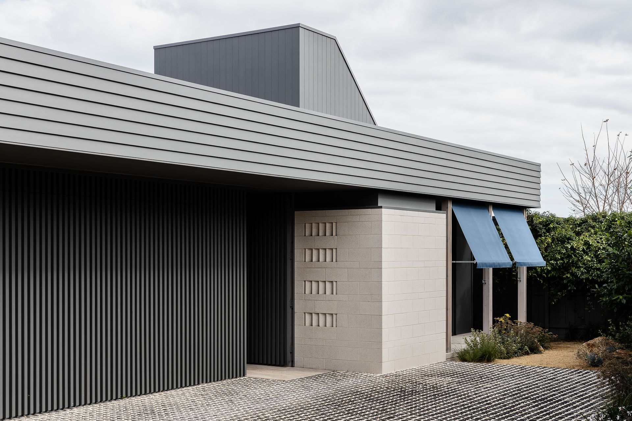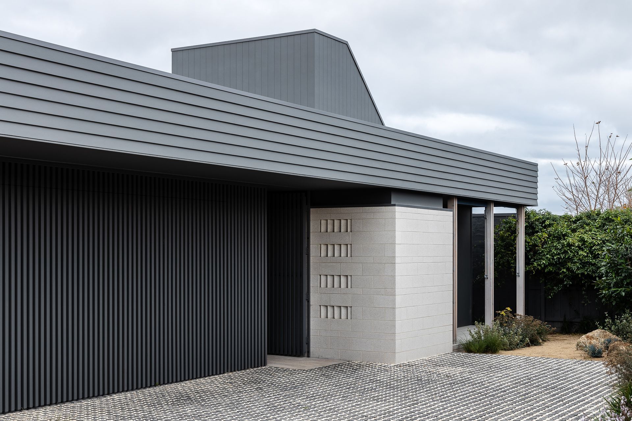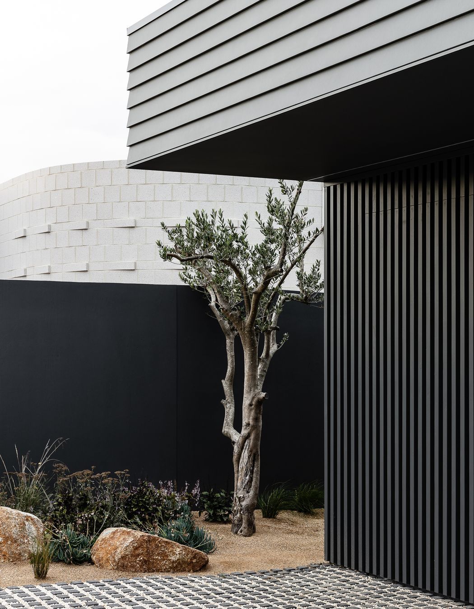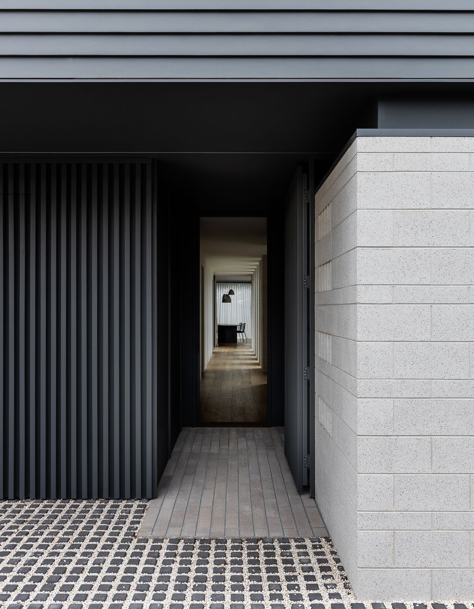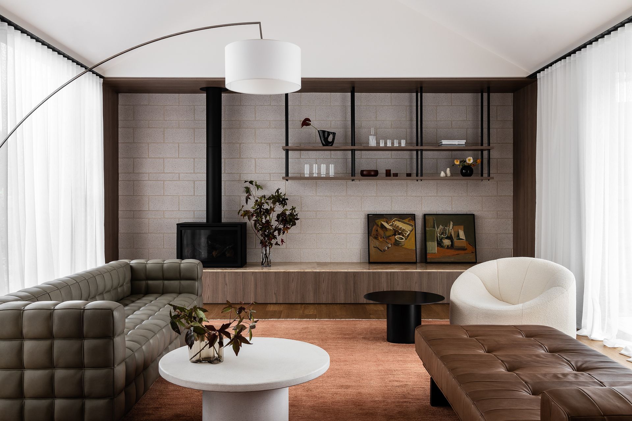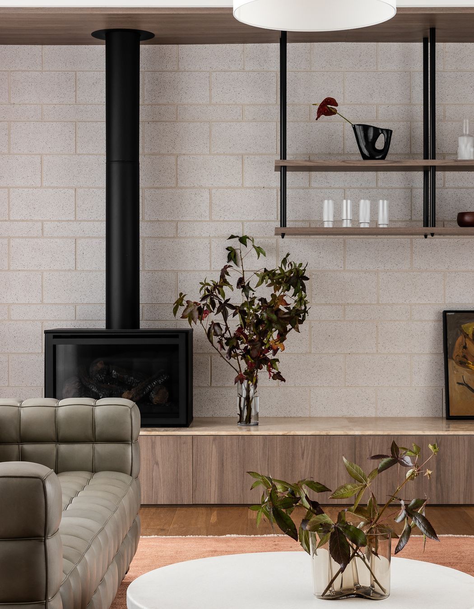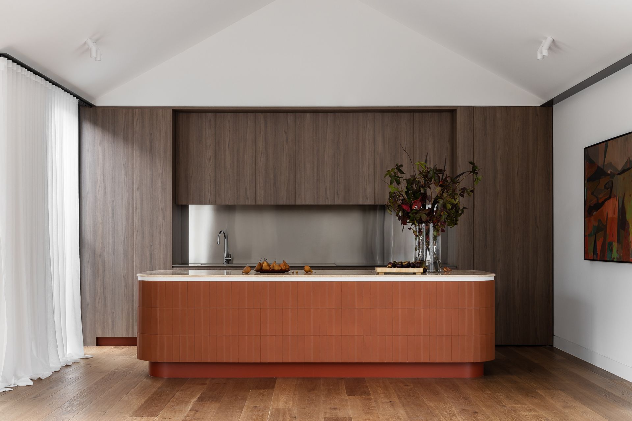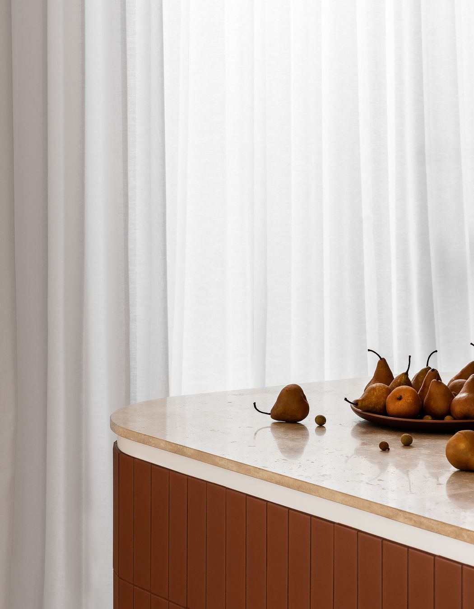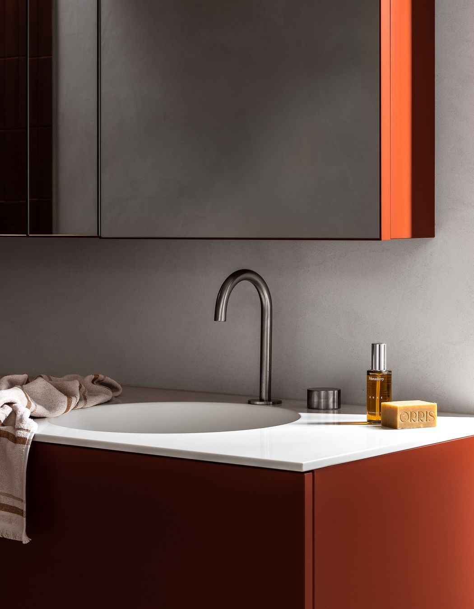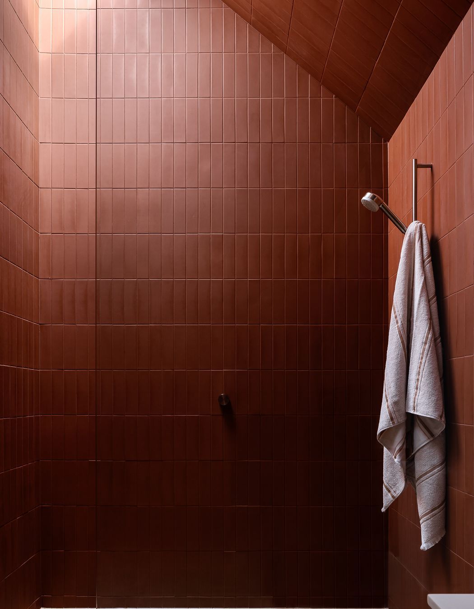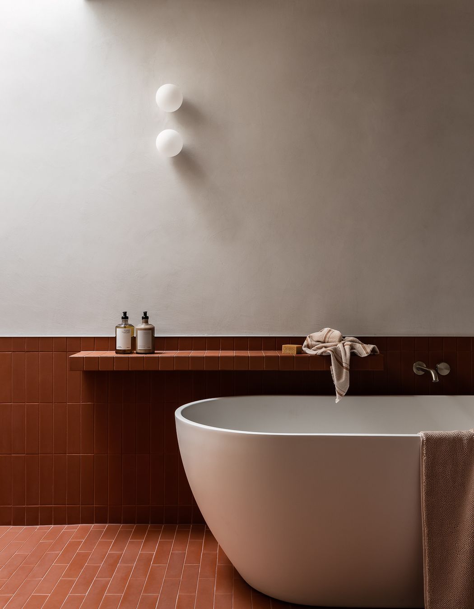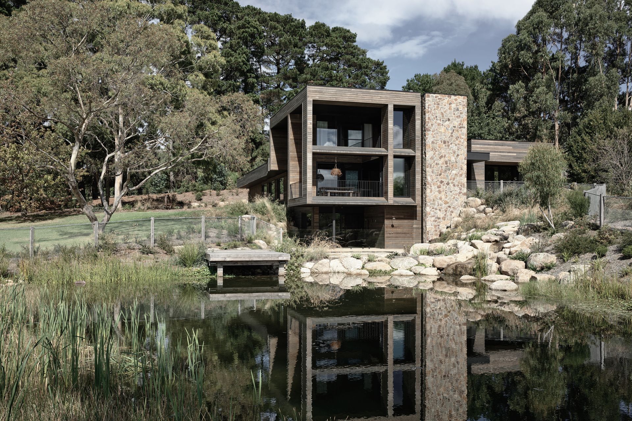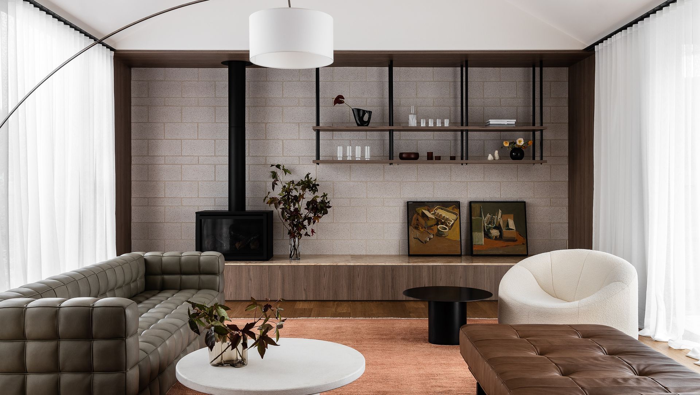Year
2022
State
Victoria
Photographer
Timothy Kaye
Builder
Ongarello
Located a short stroll away from Melbourne’s Mt. Martha beach, Wren House is a conscious departure from the vast majority of speculative homes in that it was agreed with the developer client to approach the design in such a way that this home would stand apart from what at the time was a saturated local real estate market.
Internally, the relaxed Australian beach house is re-imagined as a celebration of craft and composed of warm walnut timber tones, rich natural clay, and hues of deep maroon and blue. Taking inspiration from Yoshiro Taniguchi’s iconic Okura Hotel in Tokyo, a sophisticated set of materials and details inspired by a jet setting 1960s cool. We imagined ourselves popping on a vinyl, soaking in the sax riffs and velvet vocals of Astrud Gilberto singing the words to ‘The girl from Ipanema’. An Old-Fashioned in hand – naturally.
Seldom celebrated in our industry is the ability to economise – or rather – the ability to create something that is greater than the cost sum of its parts. Designing this typology of a speculative home makes the pursuit of cost effectiveness not an option. In this case, smaller travertine stone slabs with offcut pieces were arranged as work surfaces and benchtops. In addition, the raked ceiling in the main living area was created with all timber scissor trusses, providing a lofty ceiling volume whilst at the same time resulting in a considerable material, embodied carbon and cost saving.
A single storey design with wider corridors for long term aging-in-place, the floorplan is arranged around a central garden courtyard which provides an outdoor retreat with a sense of refuge and privacy. With seasonal living in mind, the garden courtyard with its informal soft landscaping is connected to the house via a light filled dual aspect living, kitchen and meals open plan area. In addition to all year-round considerations of light and solar access, the house plan is laid out with secure cross ventilation high on the agenda be it the living quarters, bedrooms or the entry gated breezeway.
In an ode to the Mt. Martha beach house tradition, the skin and bones have been carefully selected with the robust masonry leveraging the thermal comfort properties of considered heavy weight construction and offsetting the weatherboard cladding building vernacular of the local area.
