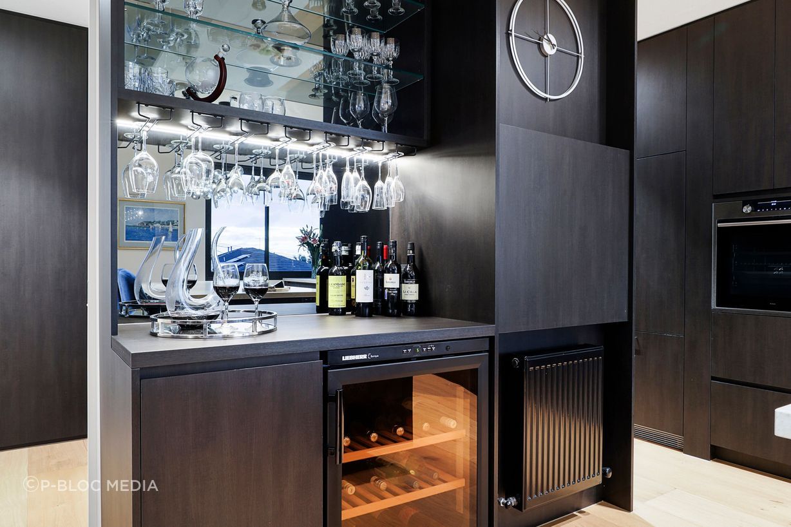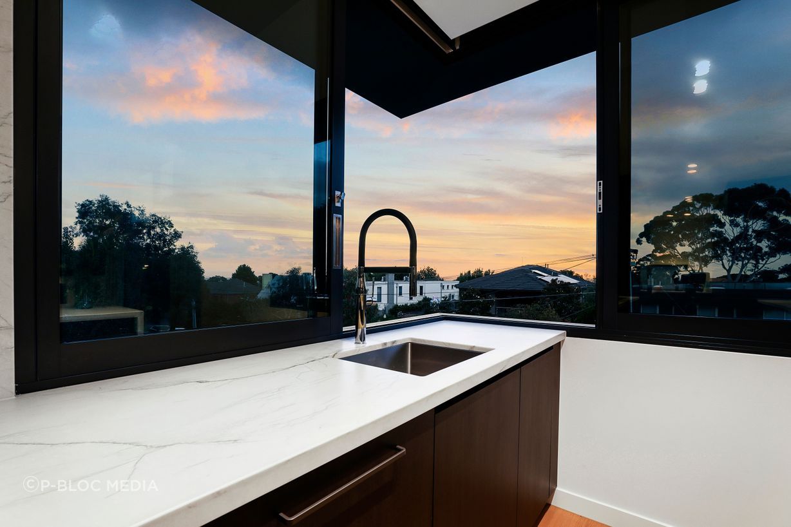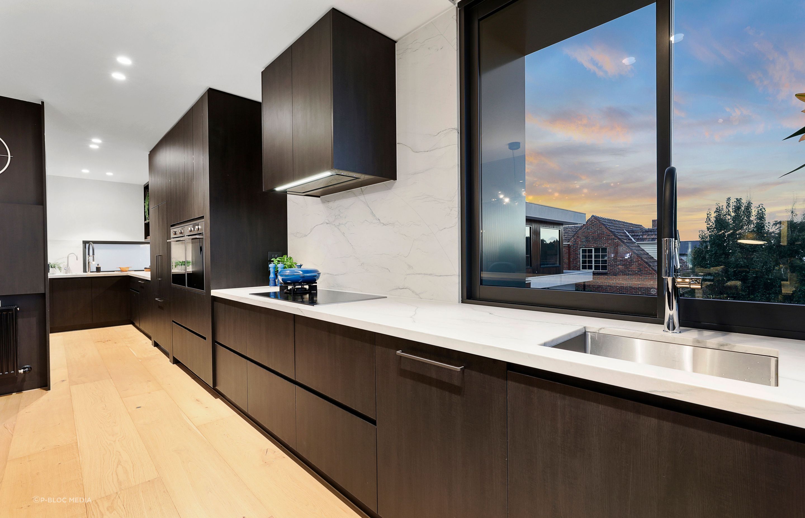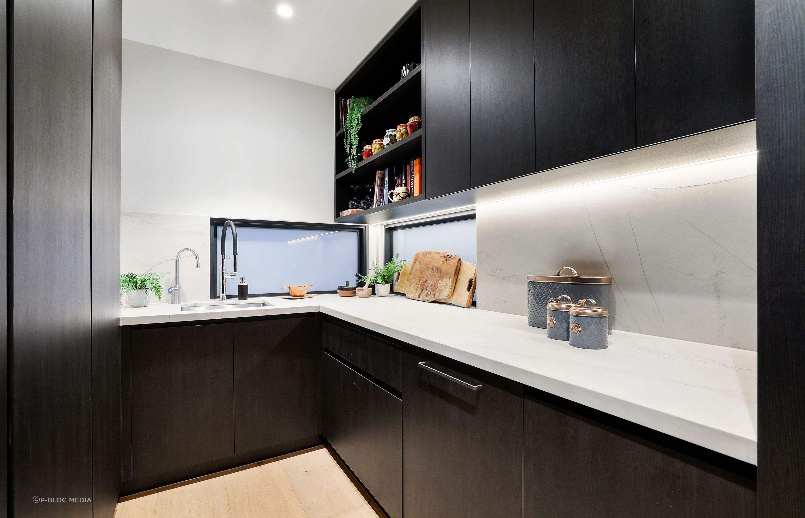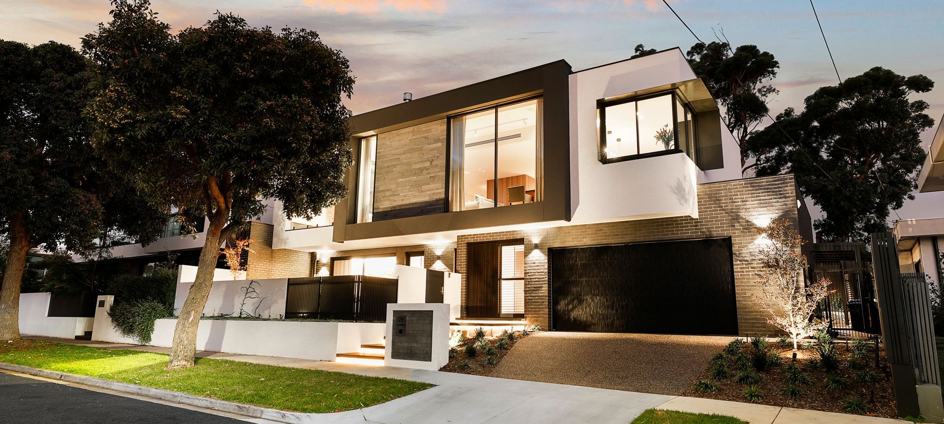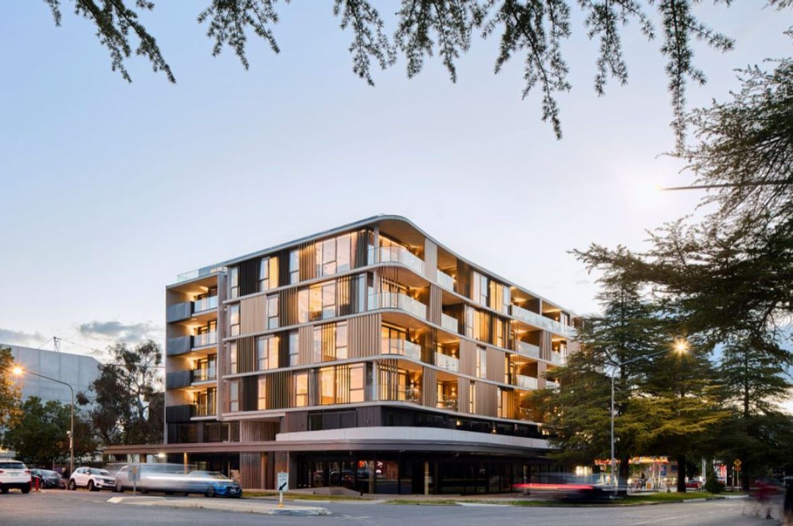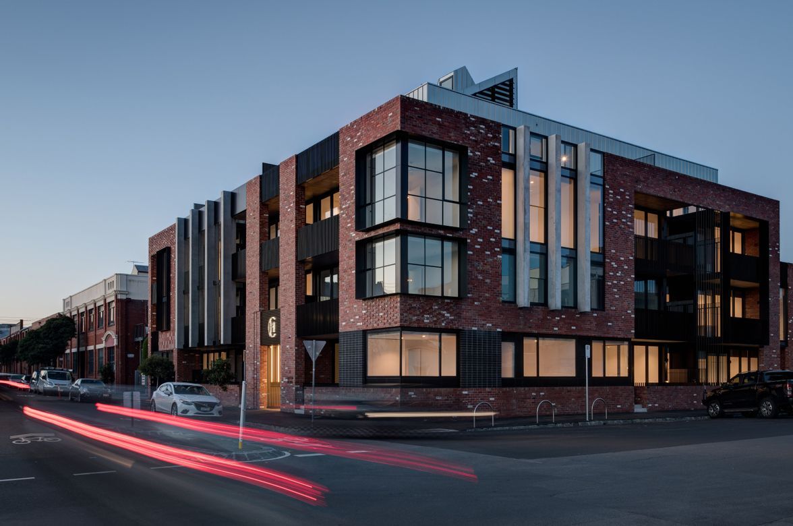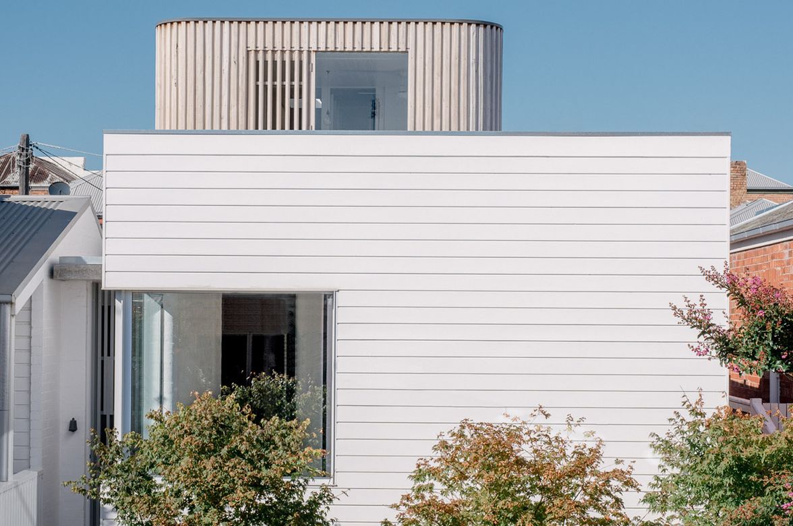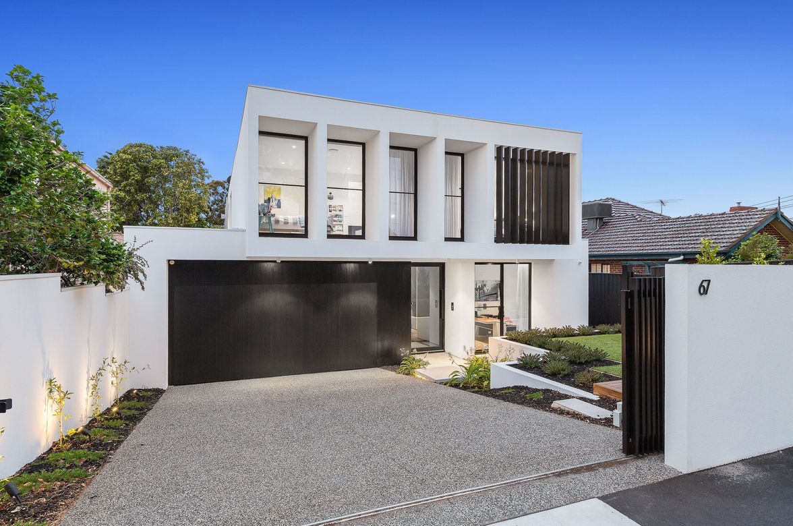True to style, the entrance of the home is impressive with a Japanese influence. The front yard’s landscaping boasts crape myrtles, Japanese maple, and a deep pond of running water and lilies, all of which evoke a tranquil introduction to the home. Whimsical touches such as a stylized statue and inviting outdoor living area, Norton Builders ensured that anyone who enters the property feels instantly at home. The featured crazy paving guides you to the front door where the true experience begins.
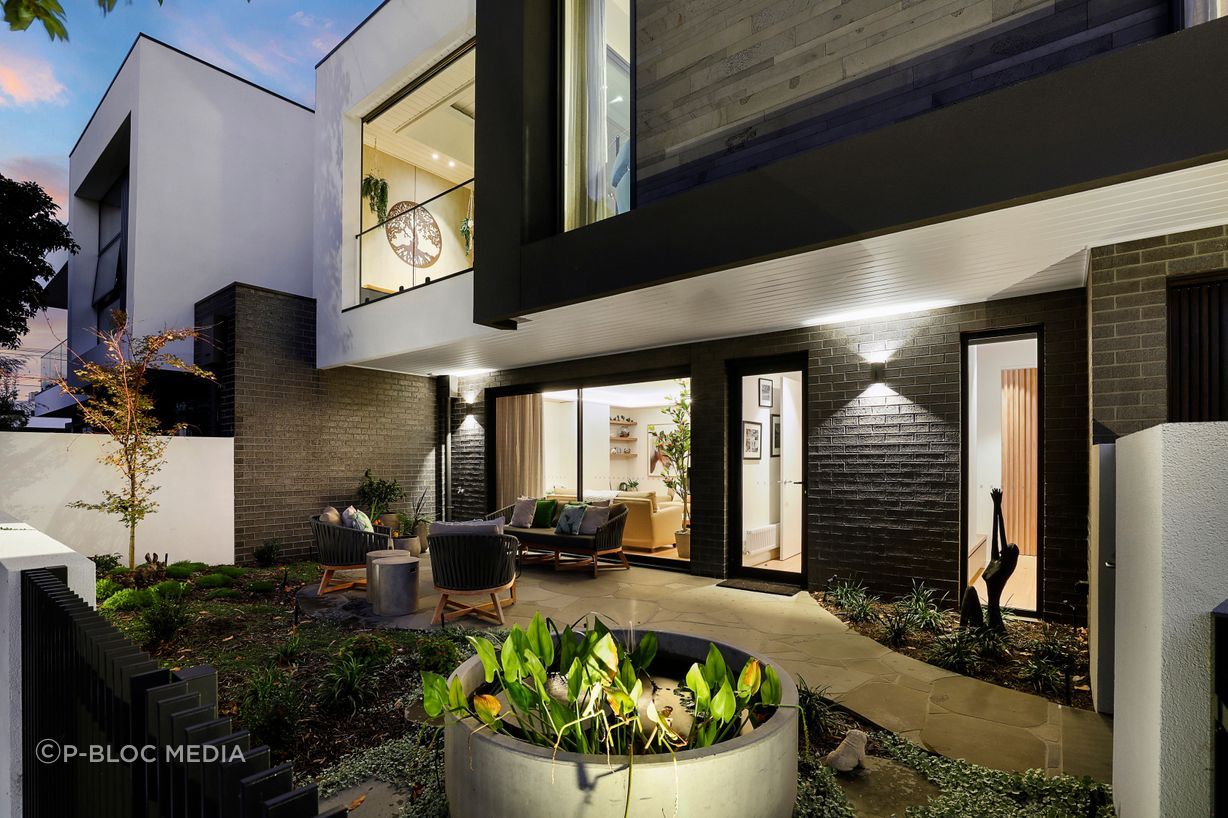
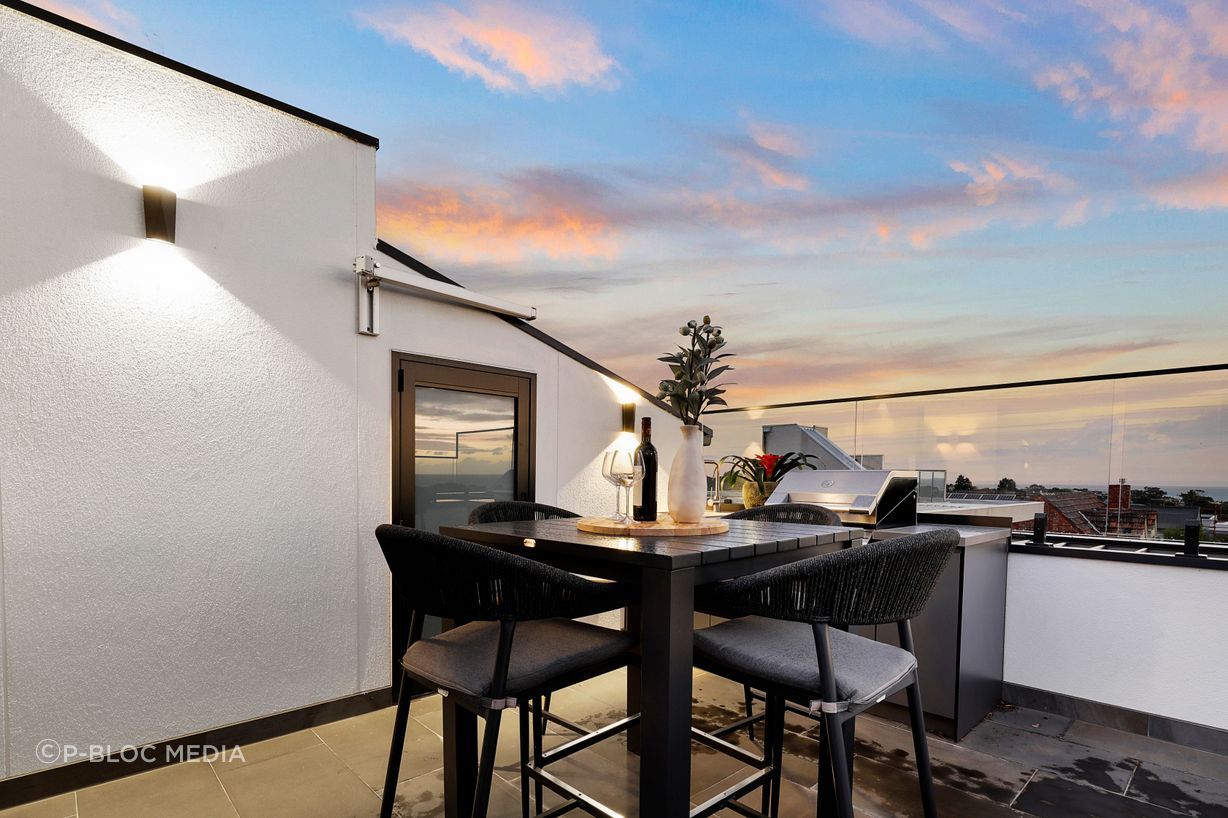
The ultimate outdoor space can be found on the roof, which houses a terrace that overlooks the breathtaking and expansive views of Port Phillip Bay. This viewing experience can be accessed from the contemporary floating staircase or the lift. Fitted out with a kitchenette and stylish table and chairs, this spot is a hidden oasis that is perfect for admiring a golden sunset with a glass of wine.
Highlighted by a speakeasy inspired bar, the basement is an ideal space to unwind or invite guests to play pool or relax in the rich brown Chesterfield leather seating. The same crazy paving from the entrance flows through this space complementing its classic design. With luxurious features such as faux fireplace, TV, pool table and outdoor patio access, this recreation room is ideal for entertaining.
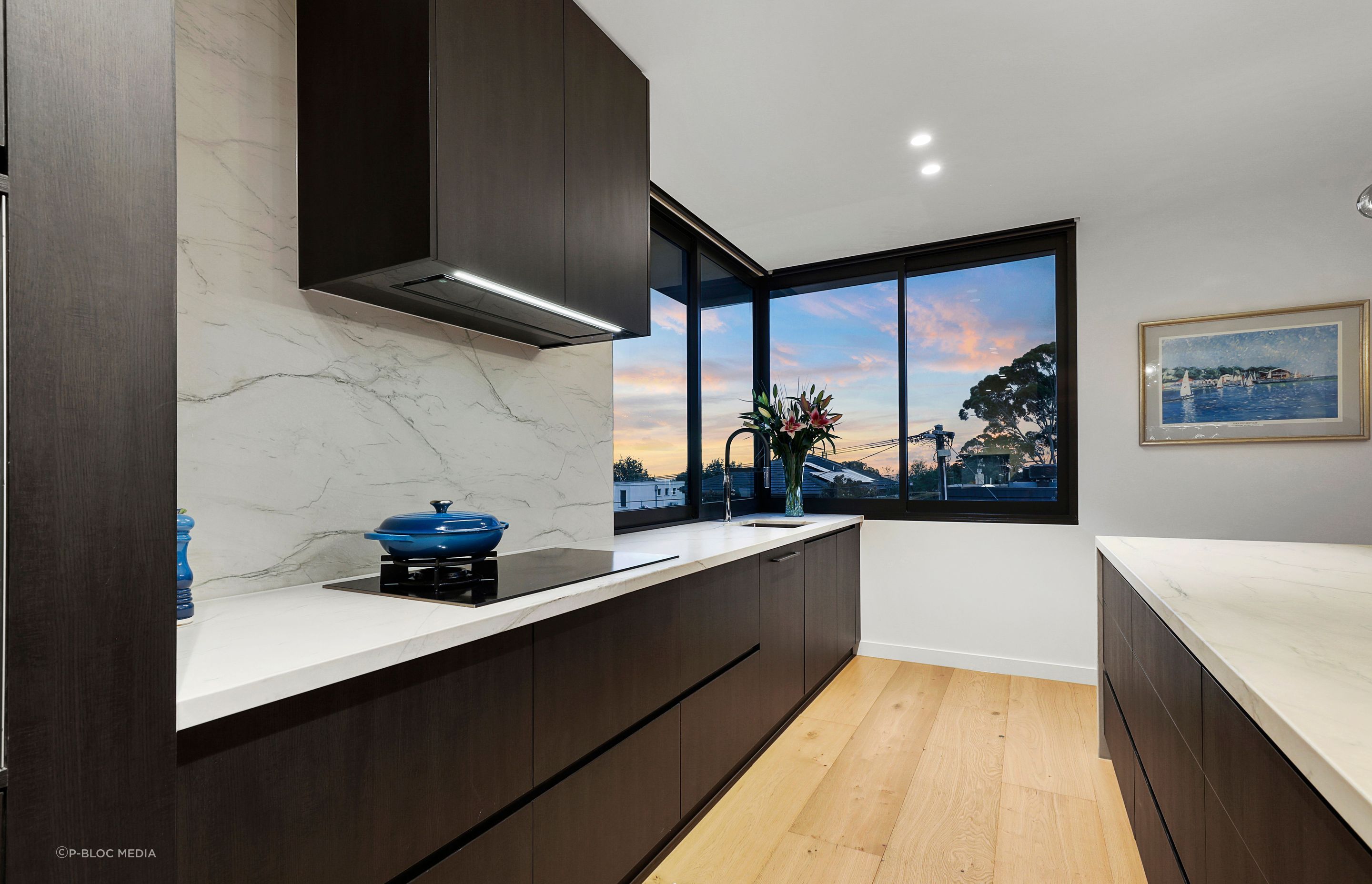
Once inside, there are a myriad of difference spaces designed to suit a homeowner’s every mood and desire while remaining harmonious with the minimalistic and sleek aesthetic of the home. The heart of the home – the living room – is an open-plan design that is nestled between the spacious kitchen and undercover patio area. Once the large glass sliding doors are open to the alfresco dining, a seamless extension is created, making the living area larger and airier.
The adjacent kitchen continues Norton Builders’ perfectly executed monochromatic, clean lines and homely feel. Accented by bold black cabinetry, the kitchen is as stylish as it is practical. With ample storage, the pantry is nestled away while the island and cooking area are spacious, opening out to overlook the living area. The sliding windows in the corner offer brilliant views for anyone both preparing and cooking a sumptuous meal.
