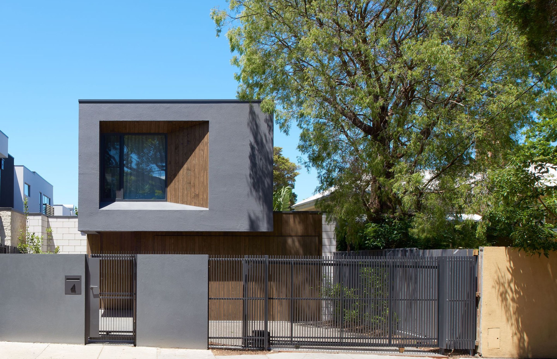
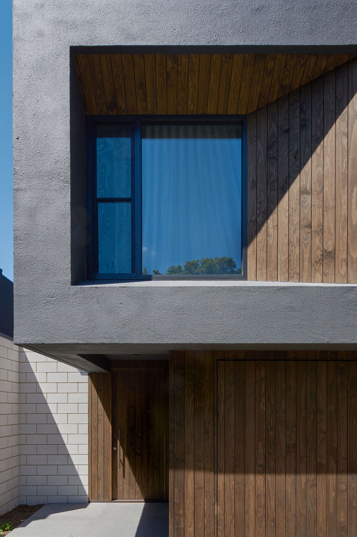
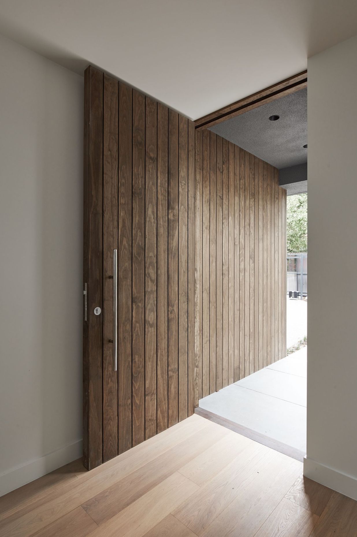
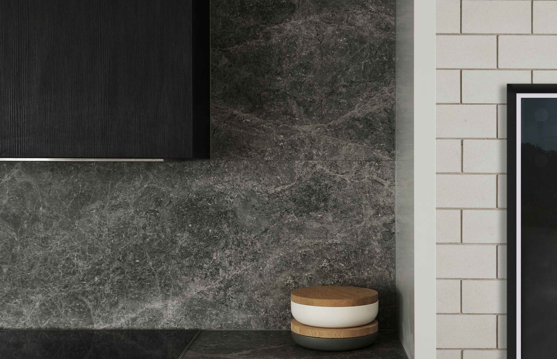
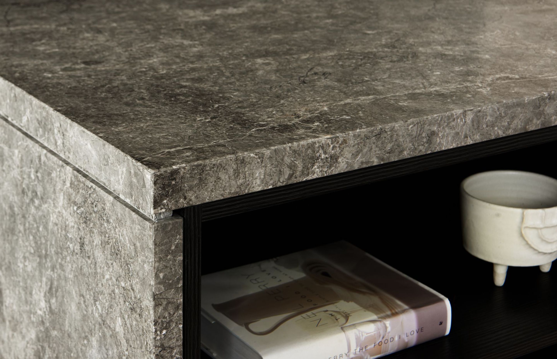
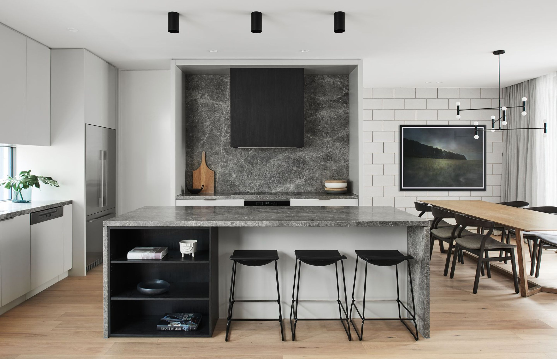
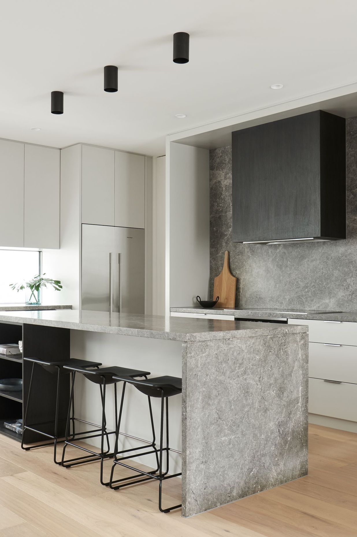
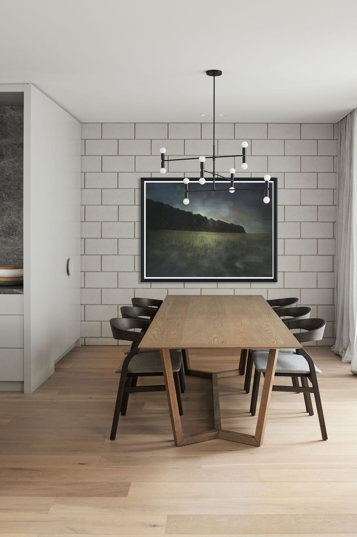
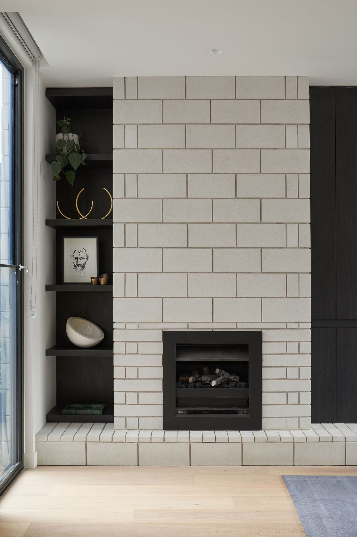
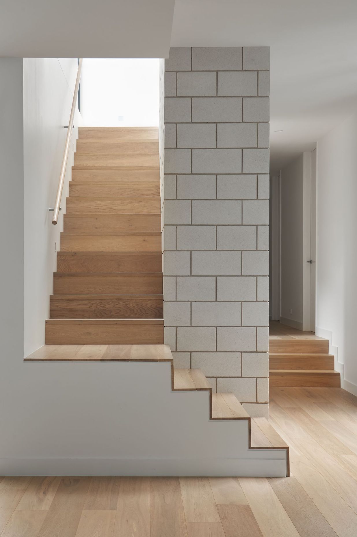
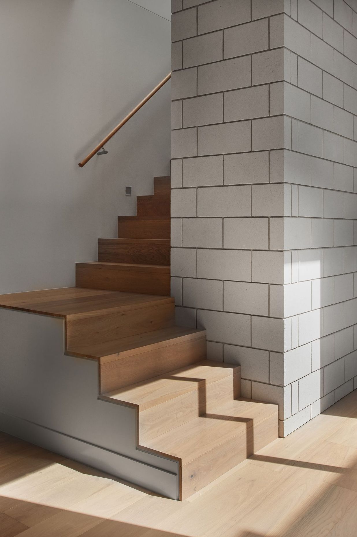
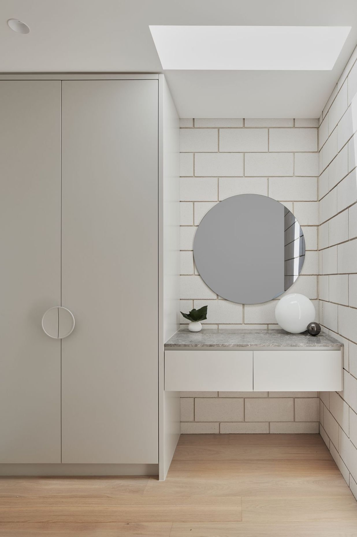
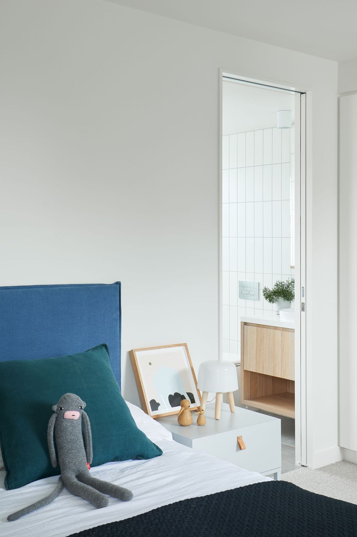
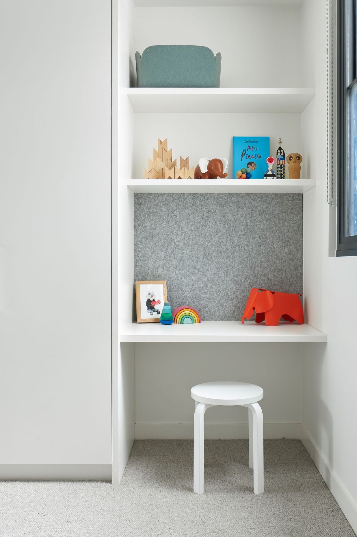
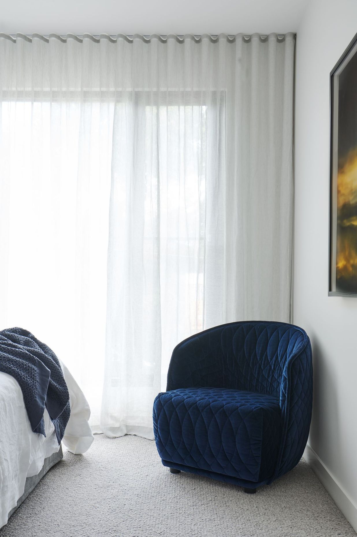
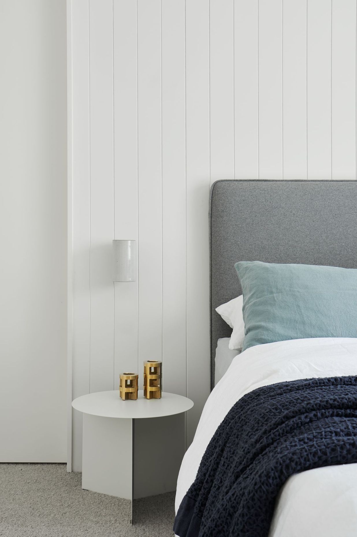
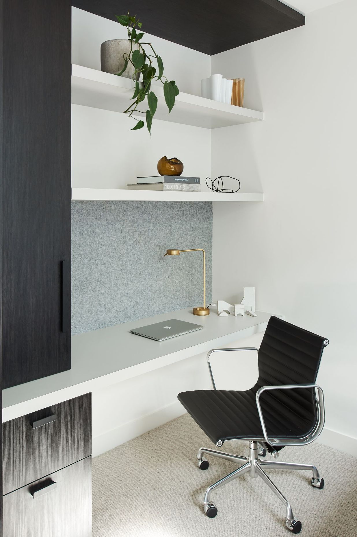
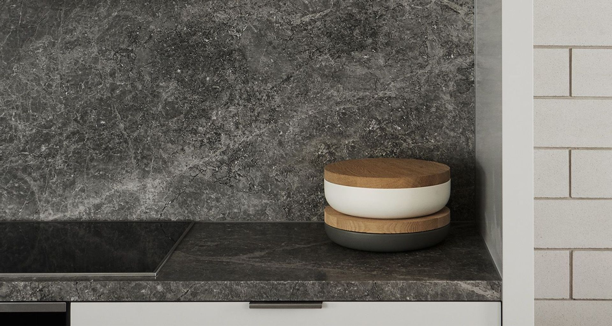
The brief for this property was simple – create a functional and durable, contemporary family home which will be enjoyed for years to come. A floor to ceiling timber door welcomes you into the home, while also blending seamlessly with the exterior façade. Once inside, the spaces feel warm and textural, through the use of mixed materials and a tonal colour palette. A feature staircase and fireplace were non-negotiables for the clients, along with embracing natural light and connections to the exterior where possible.
Materiality: Natural stone, timber flooring, VJ panelling, exposed brick
Designed & Built by S&K Group
Photography: Veeral
Furniture, Art & Objects by Kate Lee
No project details available for this project.
Request more information from this professional.

















S&K Group brings two distinct specialties – design and construction – under one roof.
We design homes that other builders construct and we build homes that other Architects design.
We also offer our clients the ability to have their entire project from initial feasibility all the way through to completed handover managed by one team that speaks the same language. The bottom line, we understand how and where to collaborate in order to bring your project to life.
Start you project with a free account to unlock features designed to help you simplify your building project.
Learn MoreShowcase your business on ArchiPro and join industry leading brands showcasing their products and expertise.
Learn More