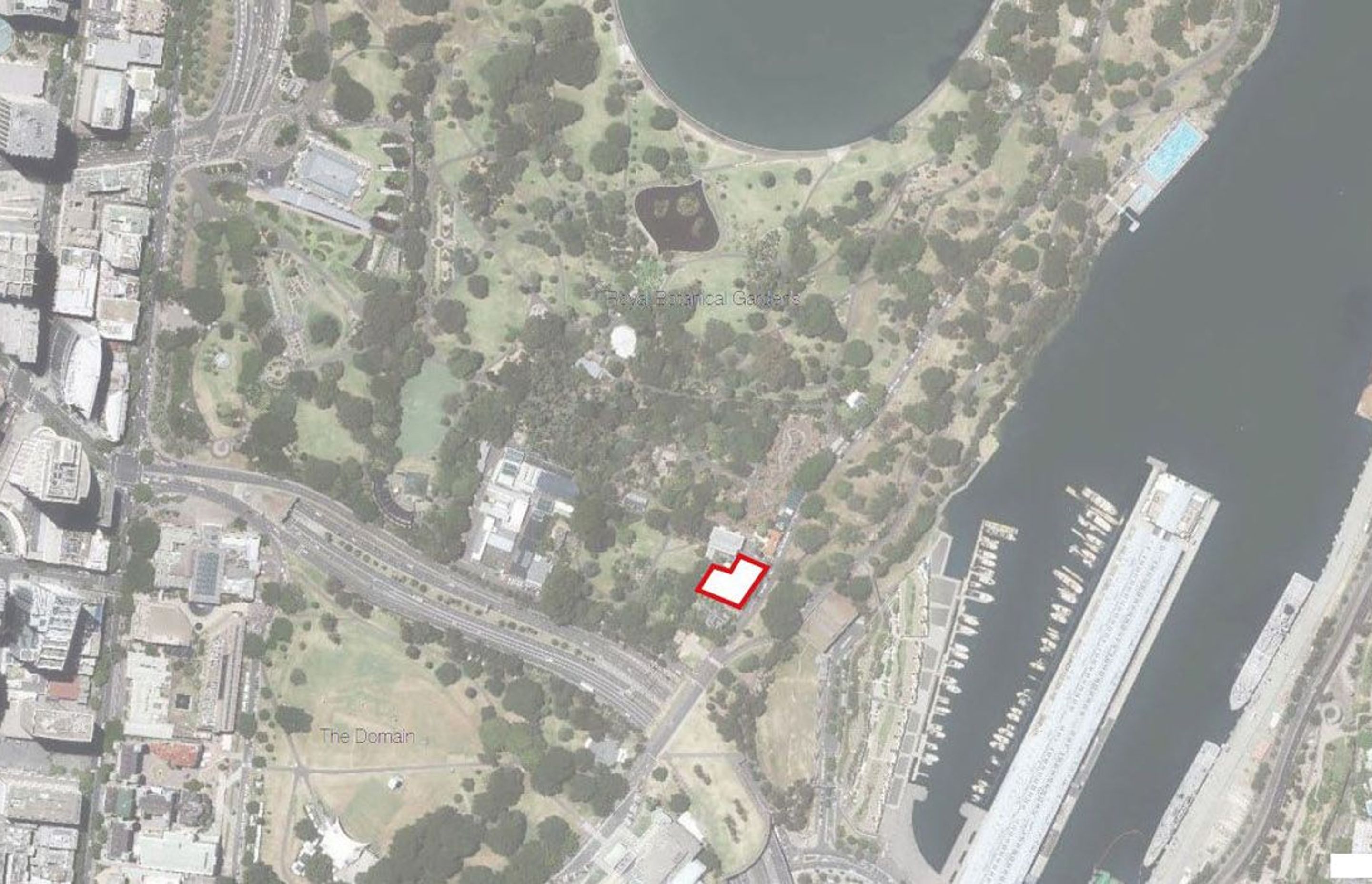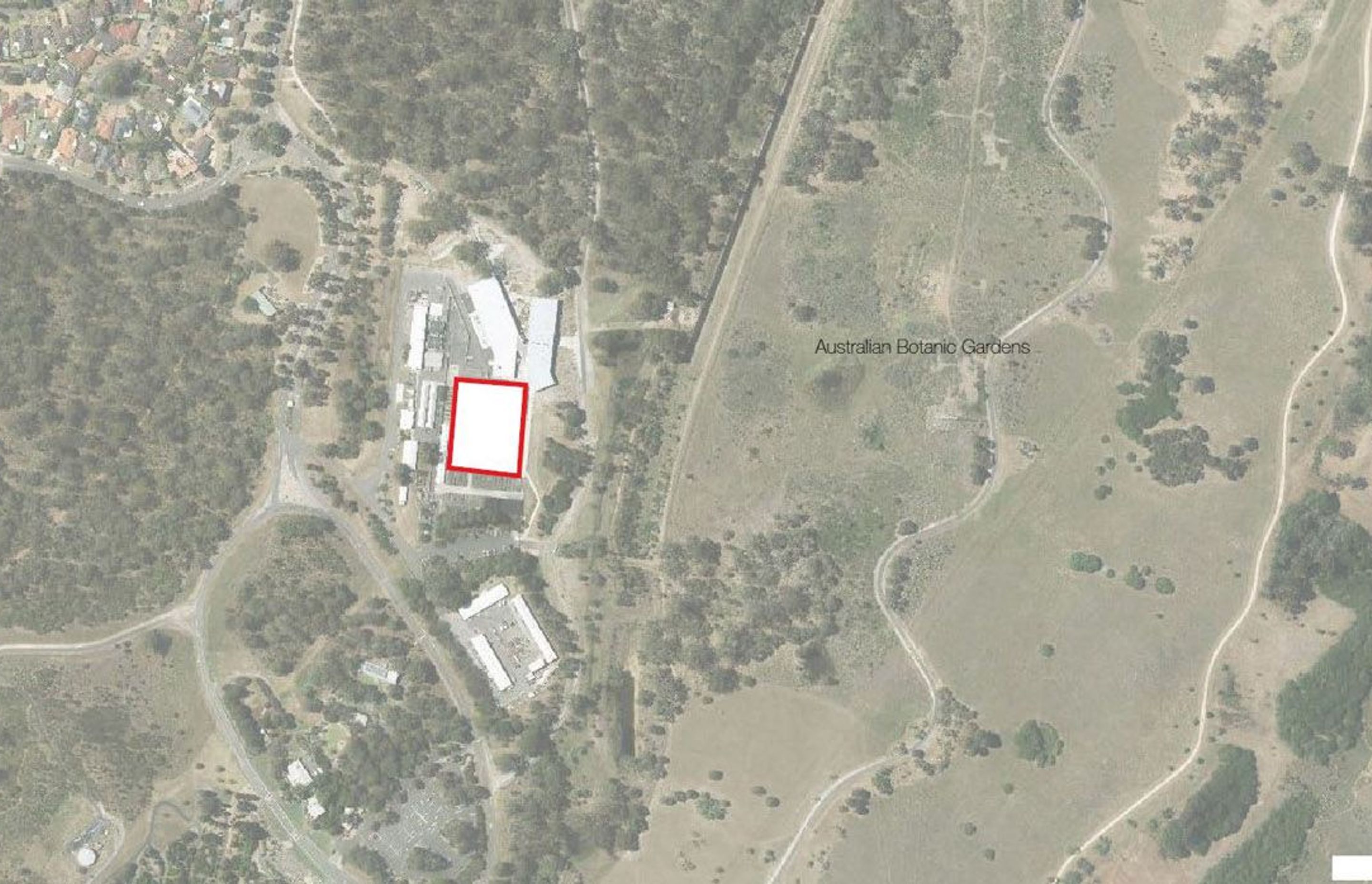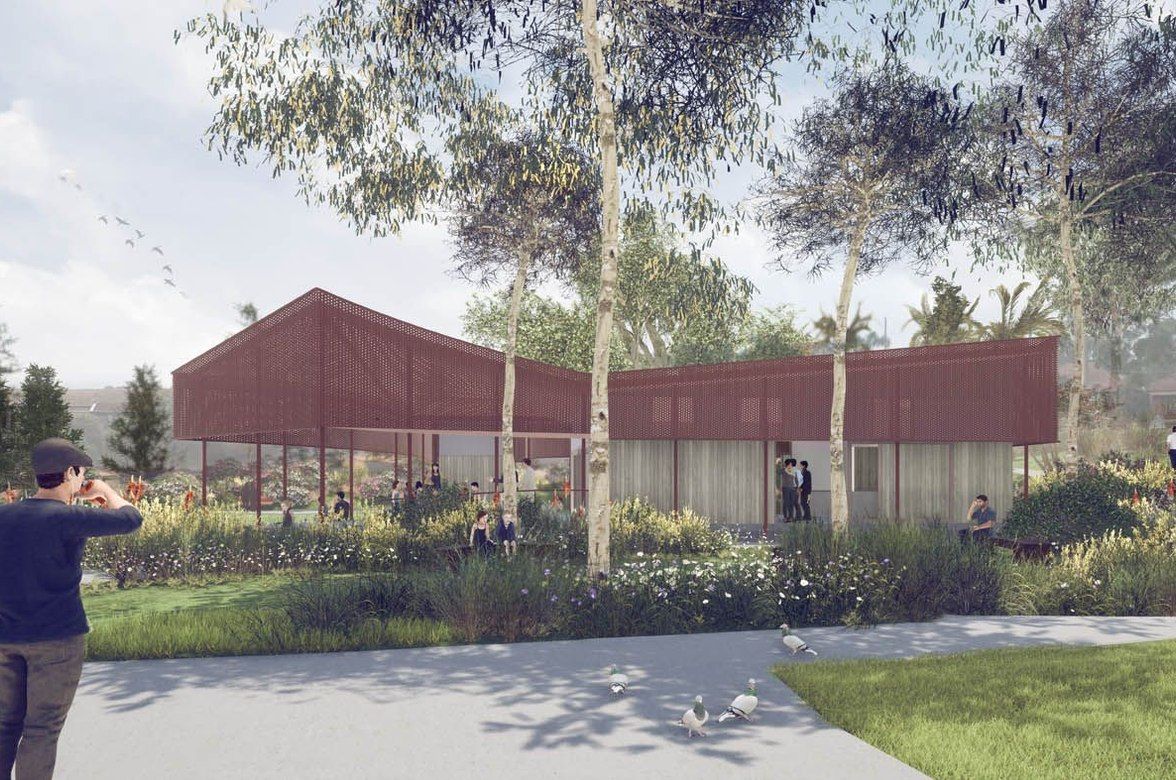NSW Herbarium
By Sam Crawford Architects

2015
Australian Botanic Gardens, Mt Annan
We were engaged by the Royal Botanic Gardens and Domain Trust to conduct a feasibility study into the relocation of the NSW Herbarium from its current site in the Royal Botanical Gardens to a new site at the Australian Botanical Gardens in Mount Annan. The feasibility study also examined how the existing Herbarium Building in the Royal Botanical Gardens (The Brown Building) could be re-purposed as a commercial development.
The feasibility study was comprised of 2 main parts. The first part was the master-planning and concept planning for both the Herbarium and the Brown Building. The requirements and constraints for both buildings were considerable; The Herbarium has complex specimen preservation and quarantine requirements, sensitive site constraints and considerable need for a generous public engagement. The Brown Building is constrained by the idiosyncrasies of the original 1970’s brutalist building, the sensitivity and prominence of the Royal Botanical Gardens Site and the complex mix of public, private and commercial functions required for the building.
The second part of the feasibility study was to assemble a team of engineers, cost professionals and sustainability experts to test the concept plans against the practicalities and affordability of the scheme. This part of the study required intensive collaboration through workshops and collaborative design meetings to craft the feasibility study into a robust proposal for presentation to the NSW Treasury.
Project Team
Sam Crawford, Imogene Tudor, Matthew Bolton
Consultant Team
Building Services Systems/ ESD – ARUP
Quantity Surveyor – Altus Page Kirkland
Structural Engineer – ARUP
Services Provided
Concept Design, Feasibility Study
Programme
Concept Design – 6 weeks
Feasibility Study – 4 weeks
Client
Royal Botanic Gardens and Domain Trust








More projects from
Sam Crawford Architects
About the
Professional
Established in 1999, Sam Crawford Architects (SCA) is a design driven architectural practice based in Sydney, Australia. Over the last 20 years, we have established a well-earned reputation for design excellence in residential, cultural and public projects. In addition to our expertise in these areas, we’re also commencing our work in the education sector with both private and public clients.
Our work has been widely published, nationally and internationally and has been recognised in numerous local, state and national awards from the Australian Institute of Architects, Australian Timber Design Awards, Local Government Heritage, Conservation and Urban Design as well as numerous industry awards & commendations.
PeopleOur team is led by Practice Principal and Design Director, Sam Crawford. Alongside the recognition for his built work Sam is highly regarded within the architectural profession. He has led humanitarian architectural projects, conducted gallery based and built research projects, been invited to serve as head-juror for the Australian Institute of Architects (AIA) Awards, and was a joint creative-director of the 2014 Australian Institute of Architects National Conference. Sam is co-chair of the Australian Institute of Architects’ Medium Practice Forum, and a member of the Government Architect NSW State Design Review Panel.
With a practice of our size, clients can be assured that Sam is intimately involved in each project. We work in an open-plan studio environment in collaborative teams to ensure the smooth delivery of projects across all scales. Our team is comprised of highly skilled professionals, graduates and students. This mix of team members ensures that each project benefits from the close attention of a dedicated project architect with a support team to efficiently deliver the project. We also have an experienced and dedicated documentation and detailing expert who brings extensive experience of construction detailing to each project.
- Year founded1999
- Follow
- Locations
- More information



