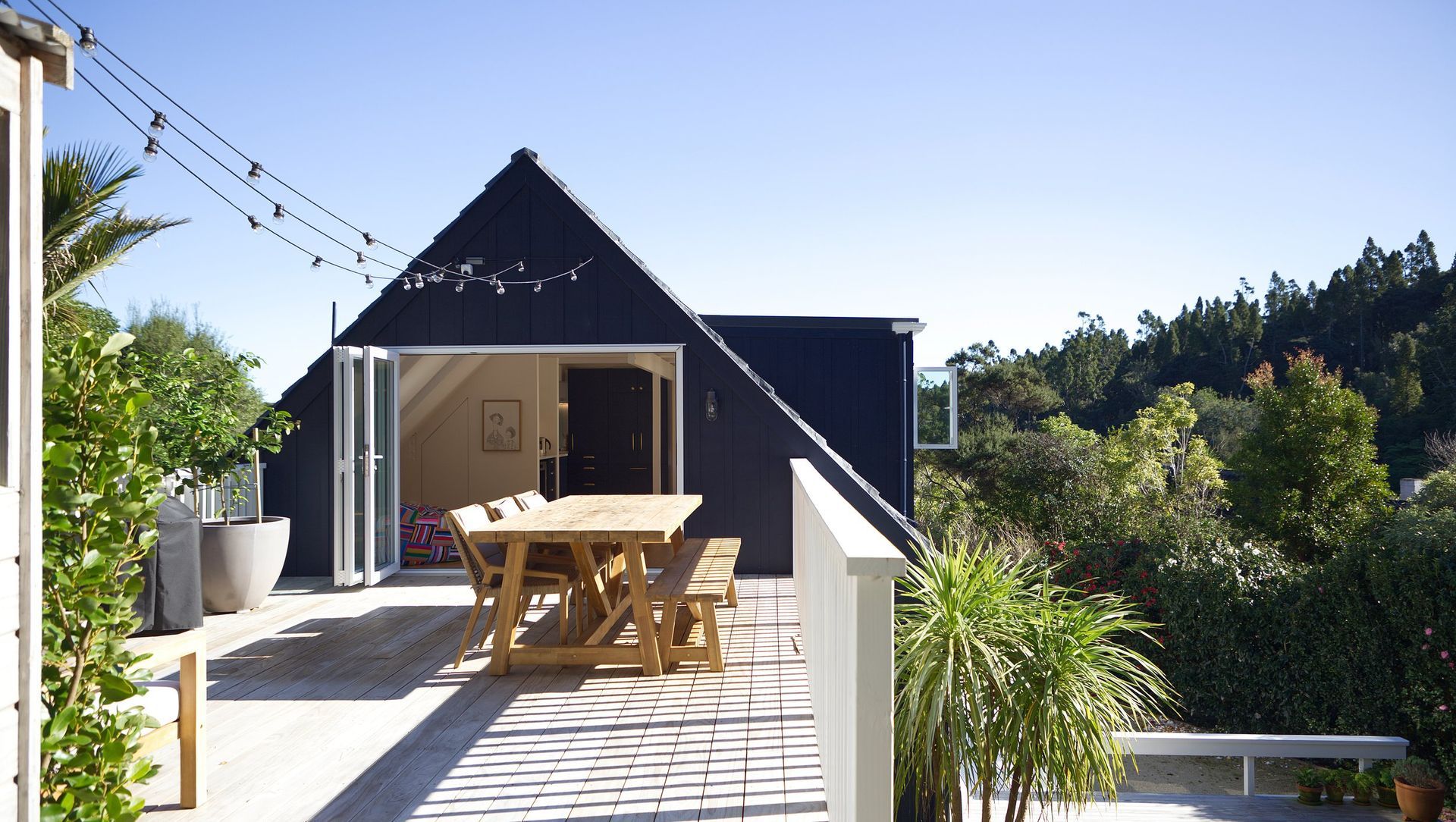About
Odin Place Residence.
ArchiPro Project Summary - A modern transformation of Odin Place Residence, enhancing living spaces through innovative design and construction, featuring a new eastern deck and improved connections to the outdoors, completed in 2019 in Beach Haven, Auckland.
- Title:
- Odin Place Residence
- Architectural Designer:
- Studio Berlin
- Category:
- Residential/
- Renovations and Extensions
- Building style:
- Modern
- Photographers:
- Studio Berlin
Project Gallery
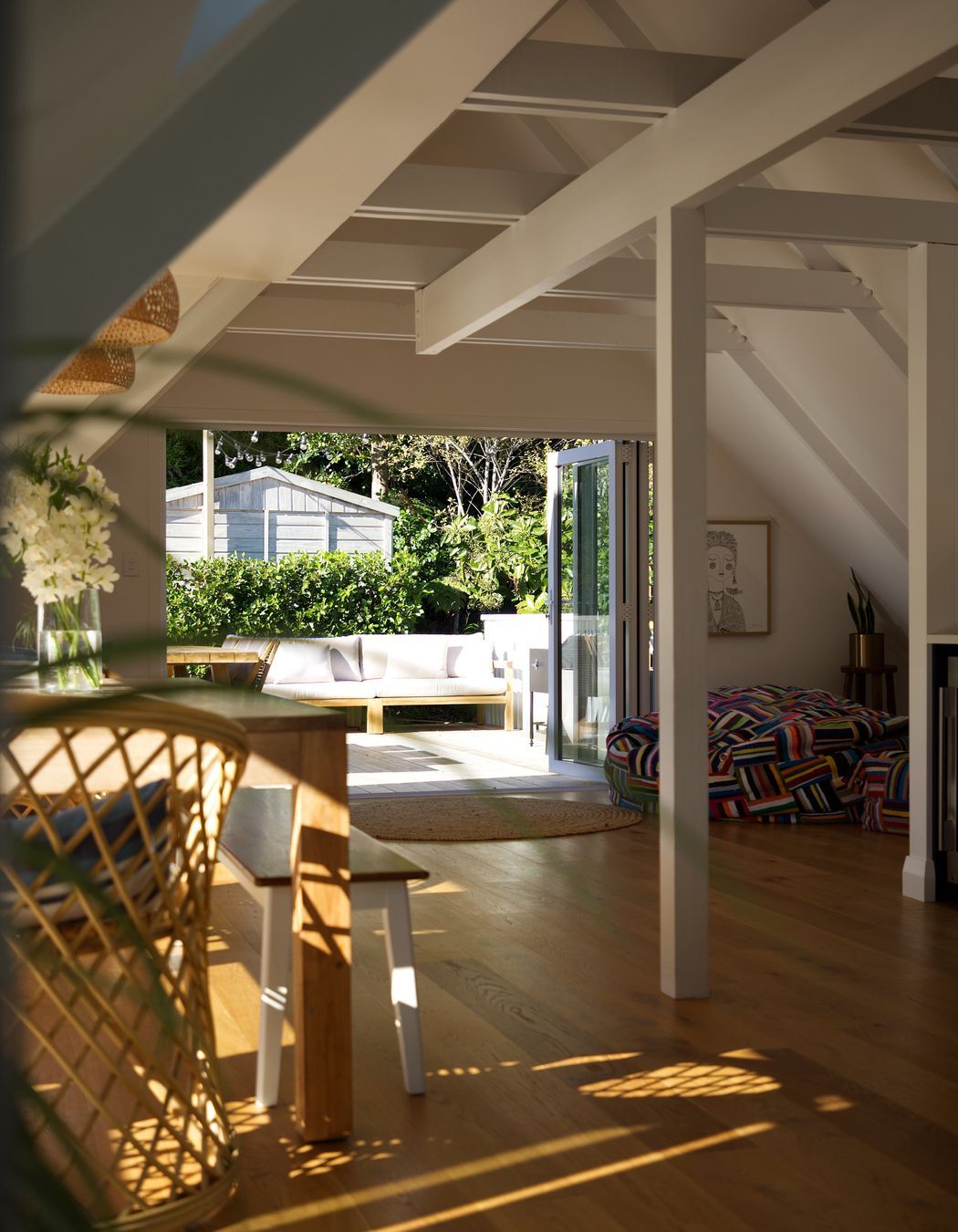
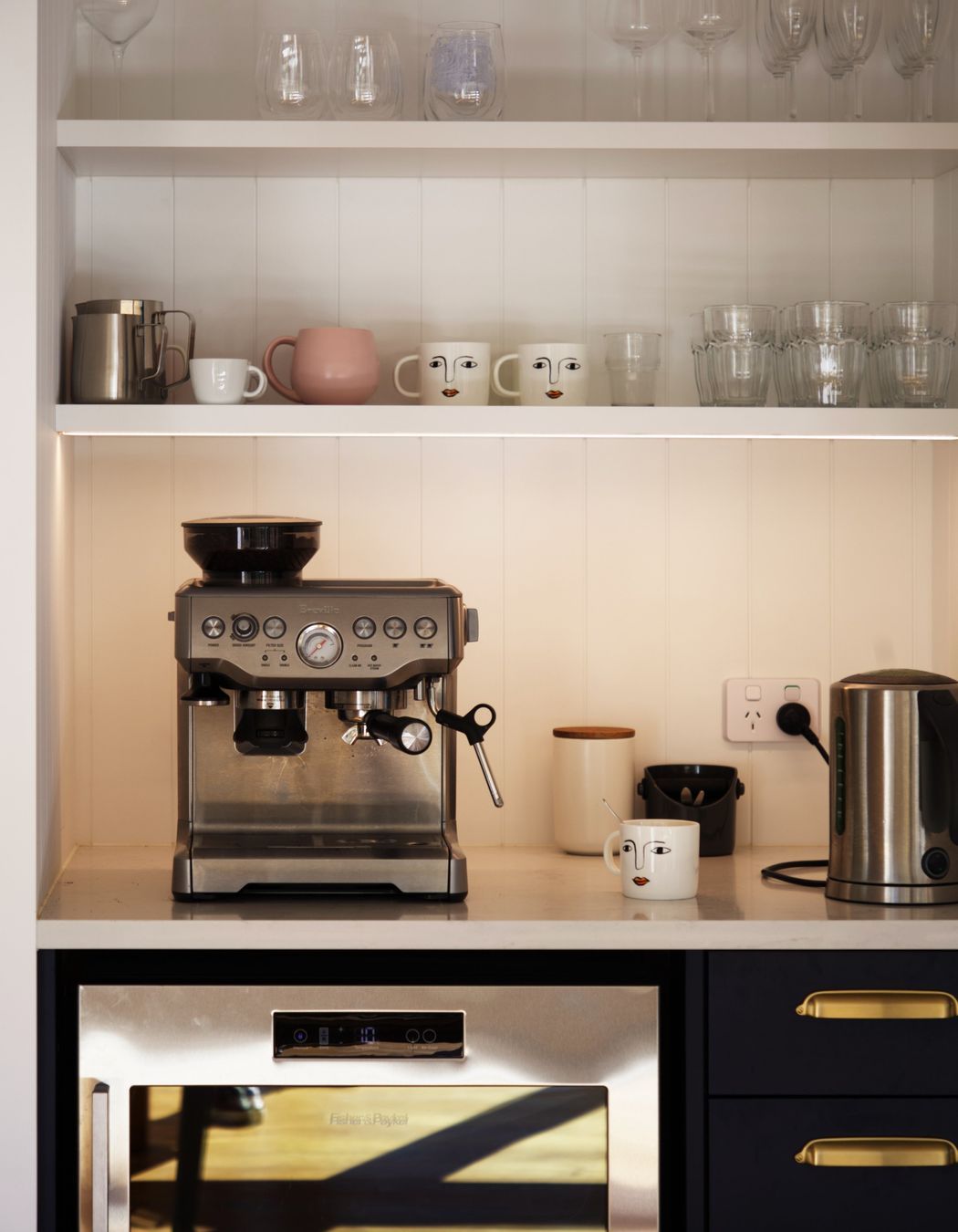
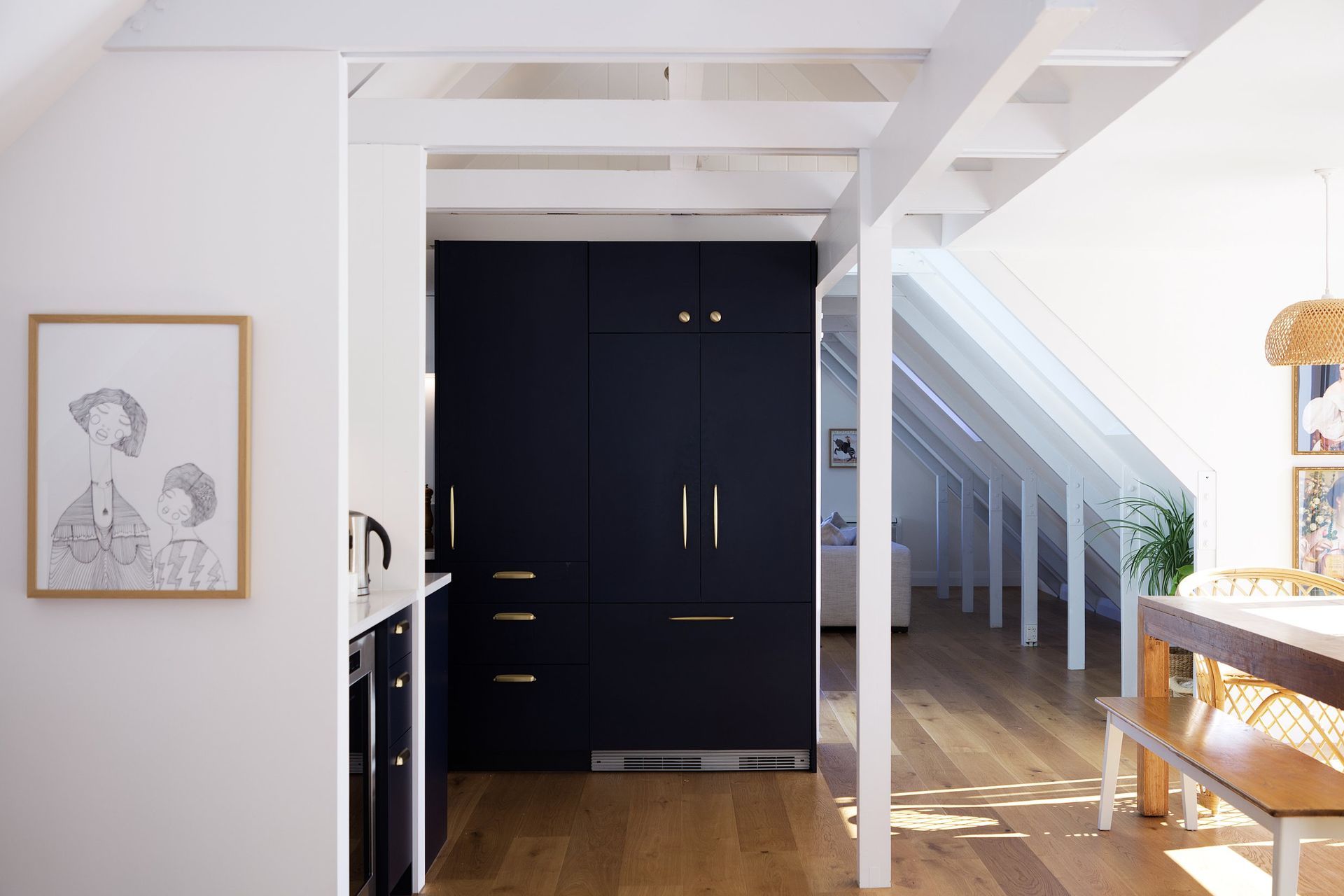
Views and Engagement
Professionals used

Studio Berlin. STUDIO BERLIN is a multidisciplinary architecture and design firm in Tamaki Makaurau. Since 2014. We have been driven by the attention to detail and design authenticity and seek to bring them to residential and commercial projects.This attention to detail is also reflected in various collaborative services with Architects, Designers and Artists alike that help translate the analogue to the digital from client visualisation, BimX experiences to consent drawings and more."WE STRIVE TO BE A VALLEY, NOT A SUMMIT, WHERE THINGS FLOURISH."
Founded
2014
Established presence in the industry.
Projects Listed
3
A portfolio of work to explore.
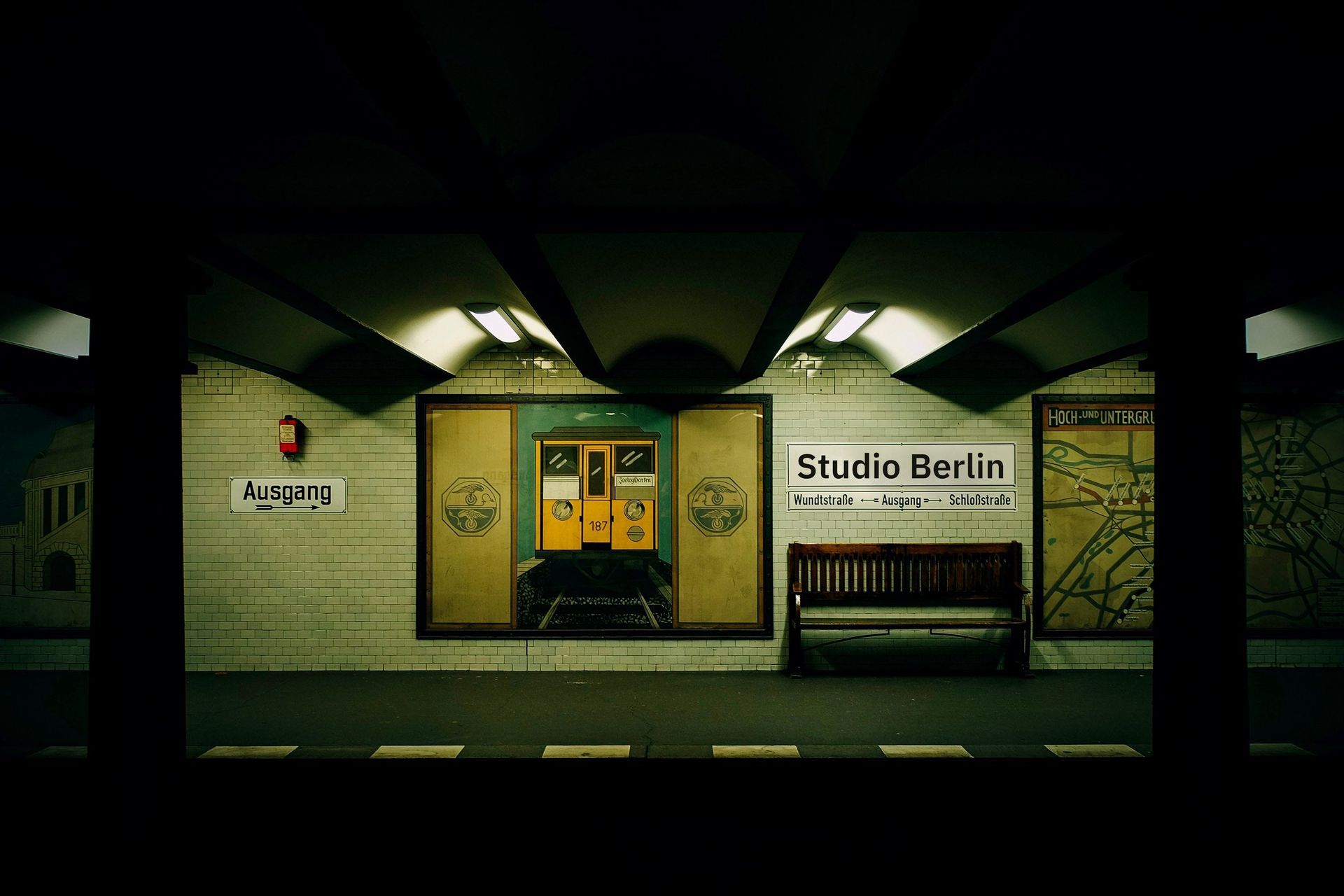
Studio Berlin.
Profile
Projects
Contact
Project Portfolio
Other People also viewed
Why ArchiPro?
No more endless searching -
Everything you need, all in one place.Real projects, real experts -
Work with vetted architects, designers, and suppliers.Designed for New Zealand -
Projects, products, and professionals that meet local standards.From inspiration to reality -
Find your style and connect with the experts behind it.Start your Project
Start you project with a free account to unlock features designed to help you simplify your building project.
Learn MoreBecome a Pro
Showcase your business on ArchiPro and join industry leading brands showcasing their products and expertise.
Learn More