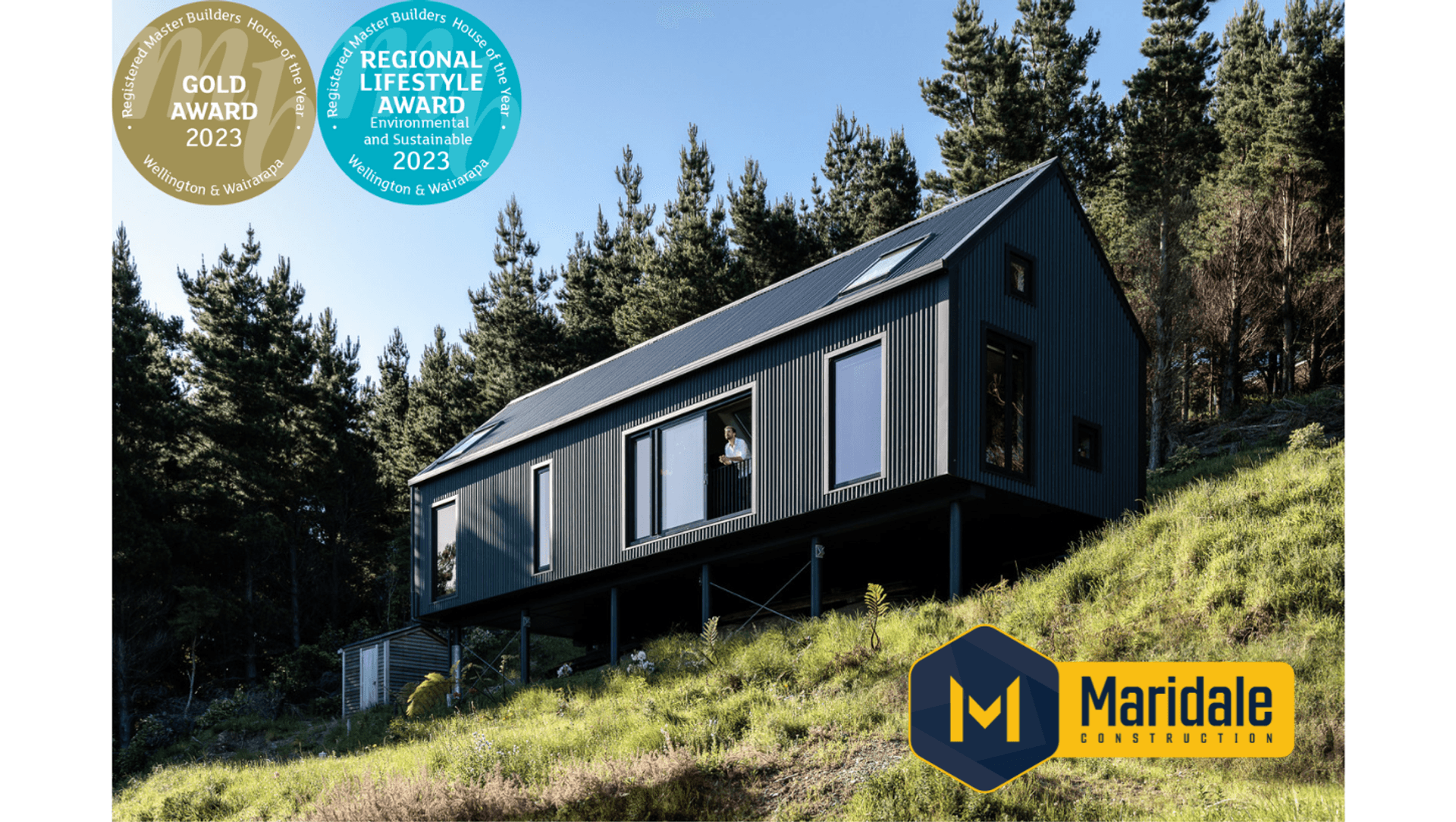About
Off the Grid - Featherston.
ArchiPro Project Summary - A stunning Off the Grid home in rural South Wairarapa, designed by Click Architects, featuring sustainable solar energy, innovative thermal performance, and a cozy living space that honors a heartfelt legacy.
- Title:
- Off the Grid - Featherston
- Construction:
- Maridale Construction Ltd
- Category:
- Residential/
- New Builds
- Photographers:
- André Vroon Photographer
Project Gallery
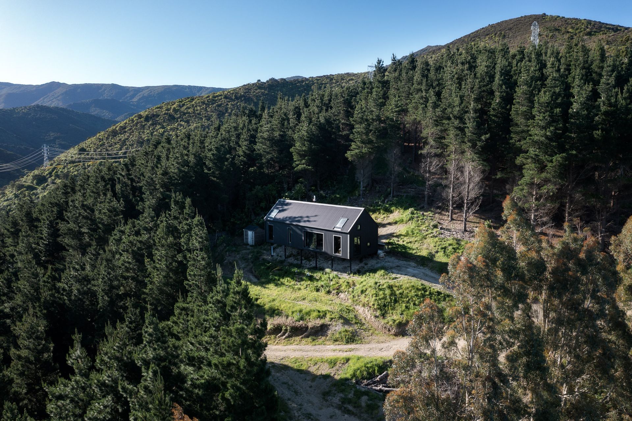
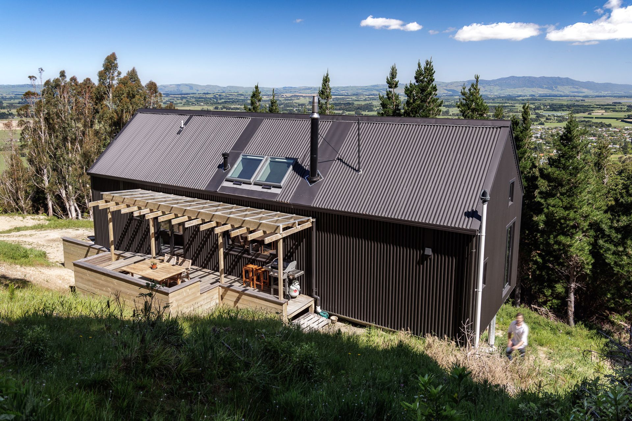
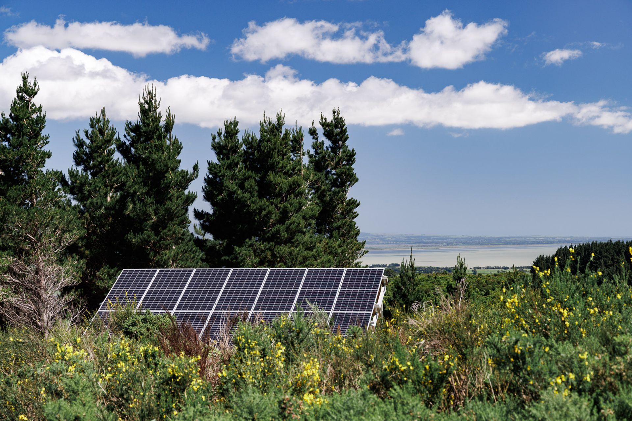
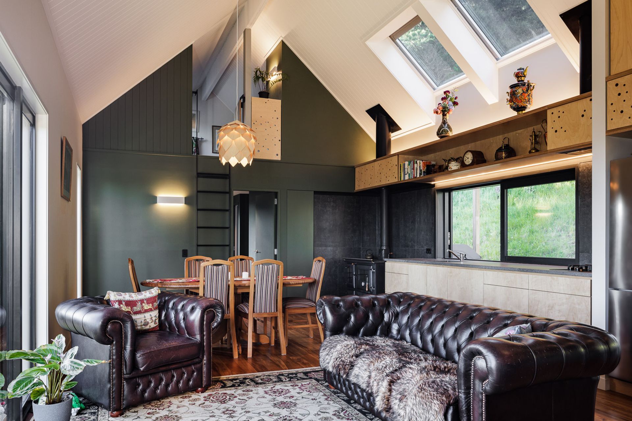
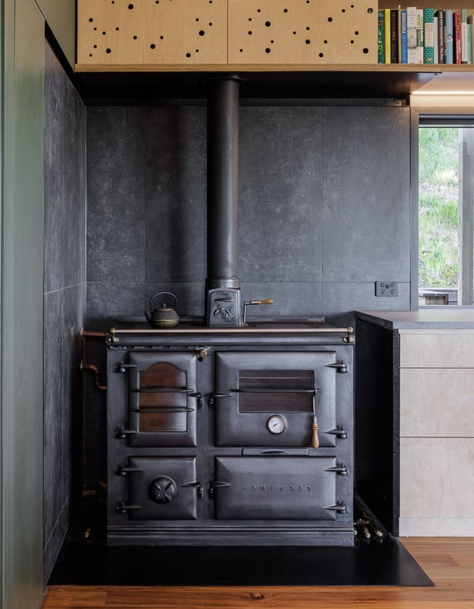
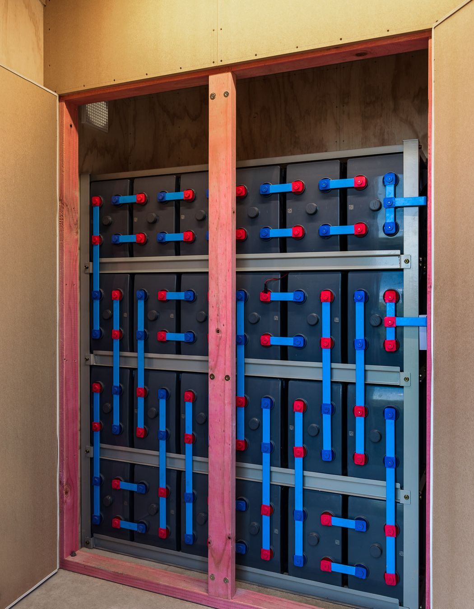
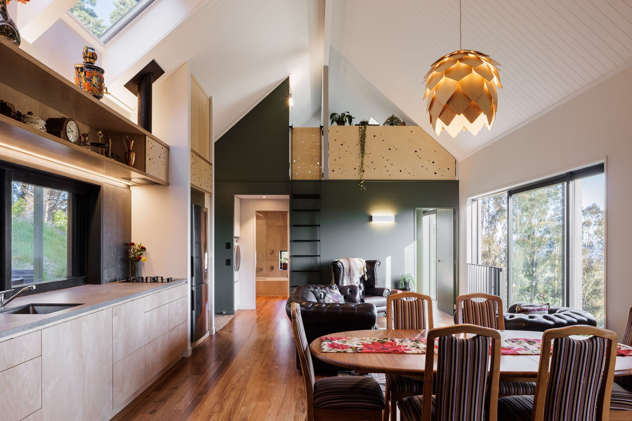
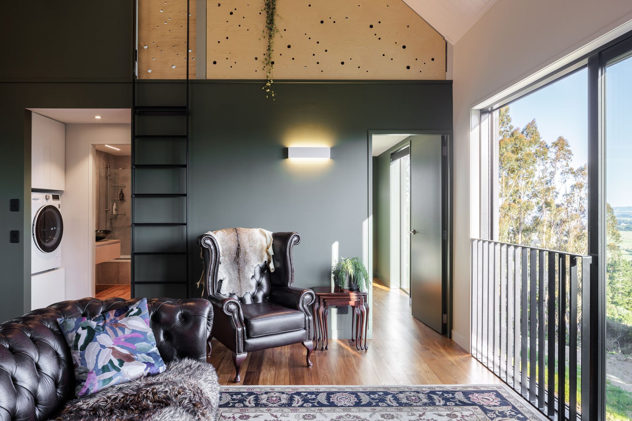
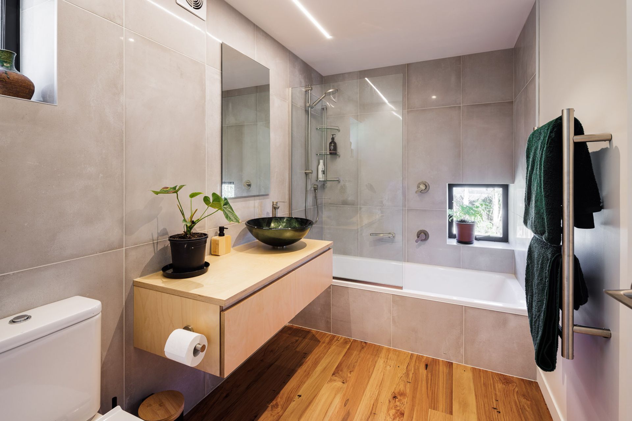
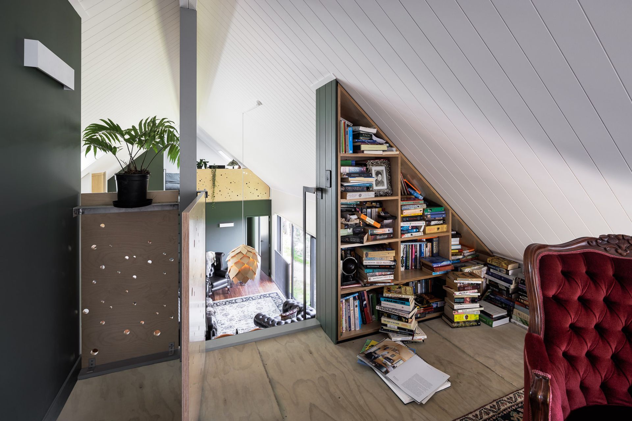
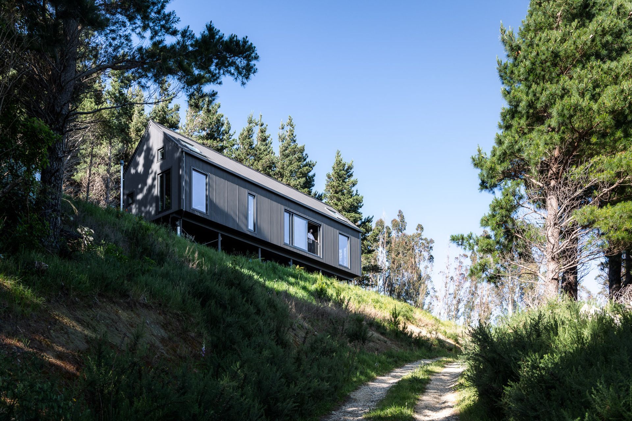
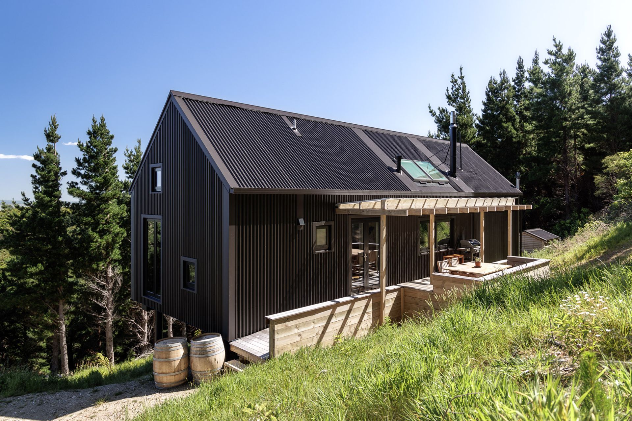
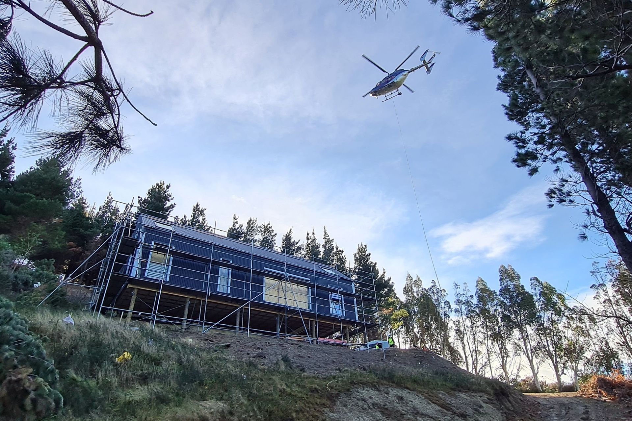
Views and Engagement
Products used
Professionals used

Maridale Construction Ltd. Put your new home or renovation in the safe hands of Award-winning Upper Hutt-based Master Builders, Maridale Construction Ltd.
Maridale Construction Ltd was officially formed in 2001. However, founders Brian and Deborah Marriner have been creating dream homes for satisfied clients since 1987.
Today, Maridale Construction Ltd works with trusted architects and premium local suppliers to offer custom new architectural builds, as well as contemporary home renovations and extensions and sensitive villa renovations.
Each project begins with an on-site consultation to help us understand your vision and to assess the site. This ensures an accurate estimate and flags any potential issues early on in the process. Once the estimate is accepted, we can manage the entire build process, and bring in any necessary subcontractors.
We love nothing more than seeing the look on a client's face when they turn the key on their new home or renovation, and we take great satisfaction from seeing homes we've built across the Hutt still standing and looking great years later. View our project gallery to see what we can do and see why our clients think we are the best home builders in Wellington.
Ready to bring your dream home to life? Contact us today to get started. We work with clients across Wellington, Kapiti and South Wairarapa.
Why choose Maridale Construction Ltd?
Years of experience - Maridale Construction Ltd owner Brian has been in the industry for more than 30 years and several of our team have been with us for a long time - one more than 20 years. We're proud of the fact that we have a long-standing tight-knit team who value the same high standards.
Attention to detail - Maridale Construction Ltd takes the time to really give each client top-quality service. As Registered Master Builders and Licensed Building Practitioners our standards are always high and we pay attention to the finer details to ensure every part of your build meets those standards.
Old school craftsmanship - our attention to detail is backed by our dedication to proper craftsmanship, particularly when it comes to working on older villas. Our skills include things like laying or restoring timber floors and custom staircases.
A full service - Our talented team of carpenters and builders can do everything for your build except the plumbing and electrical work. We can even do your hard landscaping. And, to make it even easier, we can connect you with an architect and manage your build including sub-contractors.
Innovative building - We work with the latest materials to create sustainable homes and, as Lifemark Accredited builders and members of Future Proof Building, we work with clients to create innovative builds that really meet their needs now and in the future.
If you are looking for a company that understands you and your unique building or renovation needs, get in touch with Licensed Building Practitioners Maridale Construction Ltd today.
Year Joined
2022
Established presence on ArchiPro.
Projects Listed
8
A portfolio of work to explore.
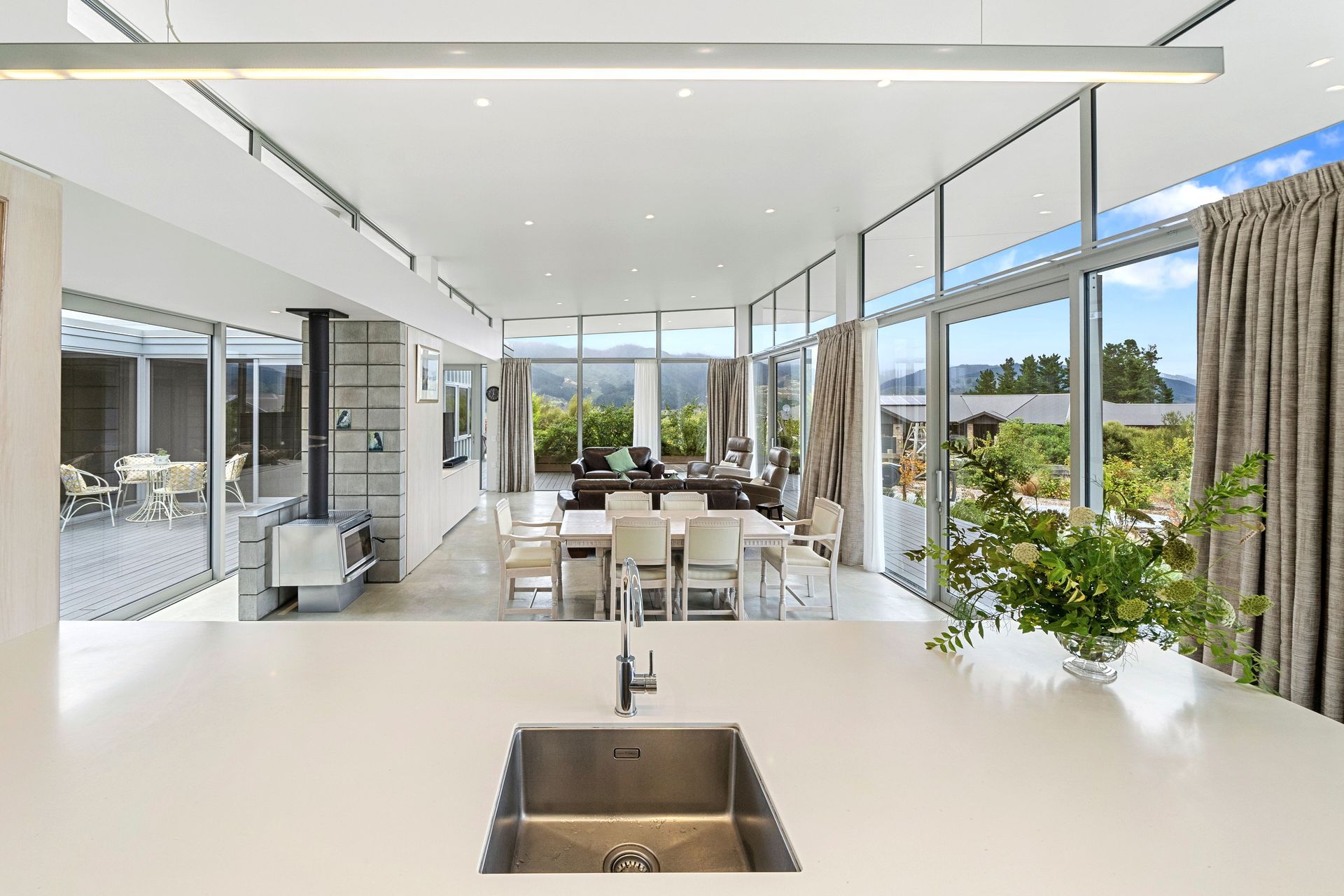
Maridale Construction Ltd.
Profile
Projects
Contact
Project Portfolio
Other People also viewed
Why ArchiPro?
No more endless searching -
Everything you need, all in one place.Real projects, real experts -
Work with vetted architects, designers, and suppliers.Designed for New Zealand -
Projects, products, and professionals that meet local standards.From inspiration to reality -
Find your style and connect with the experts behind it.Start your Project
Start you project with a free account to unlock features designed to help you simplify your building project.
Learn MoreBecome a Pro
Showcase your business on ArchiPro and join industry leading brands showcasing their products and expertise.
Learn More