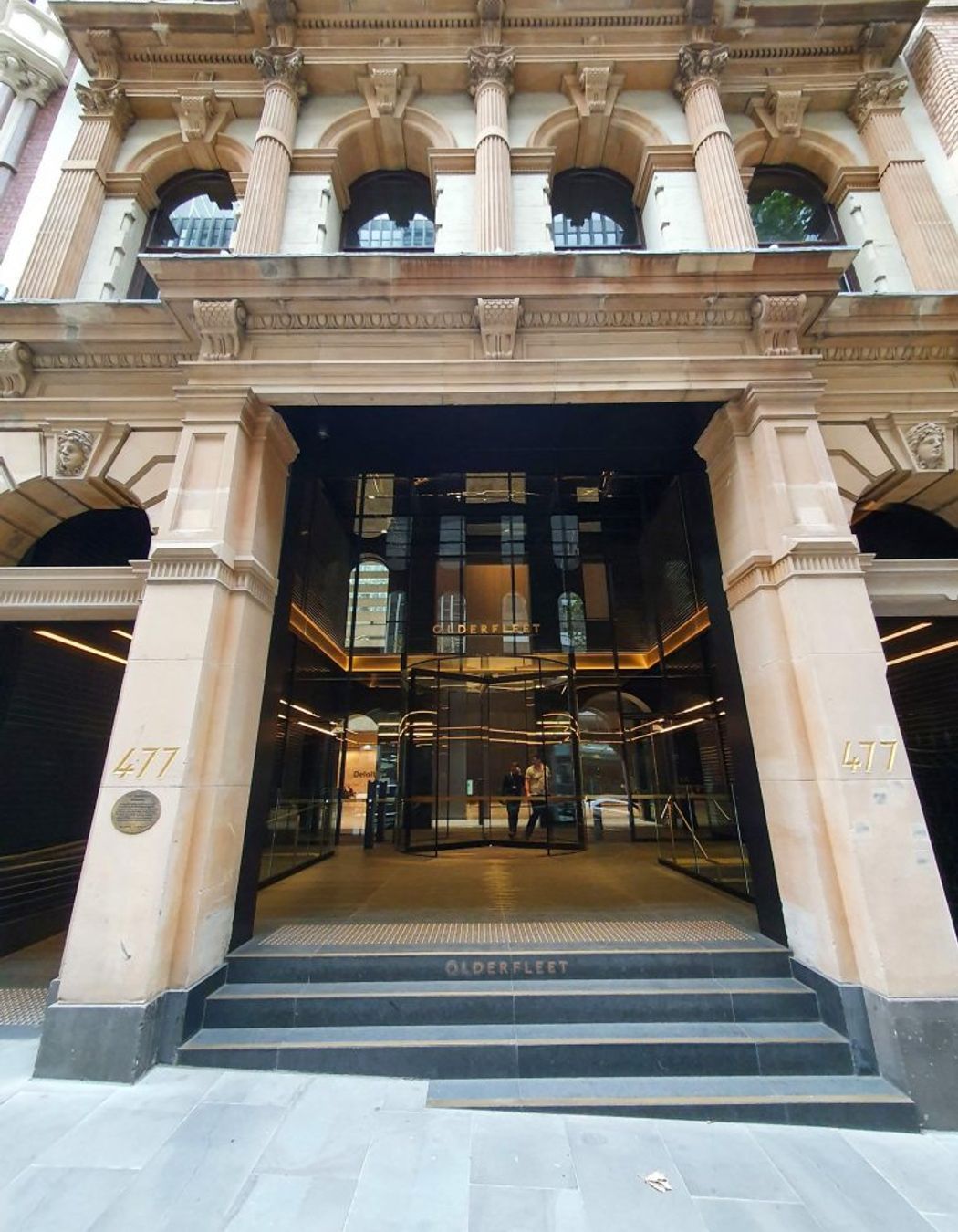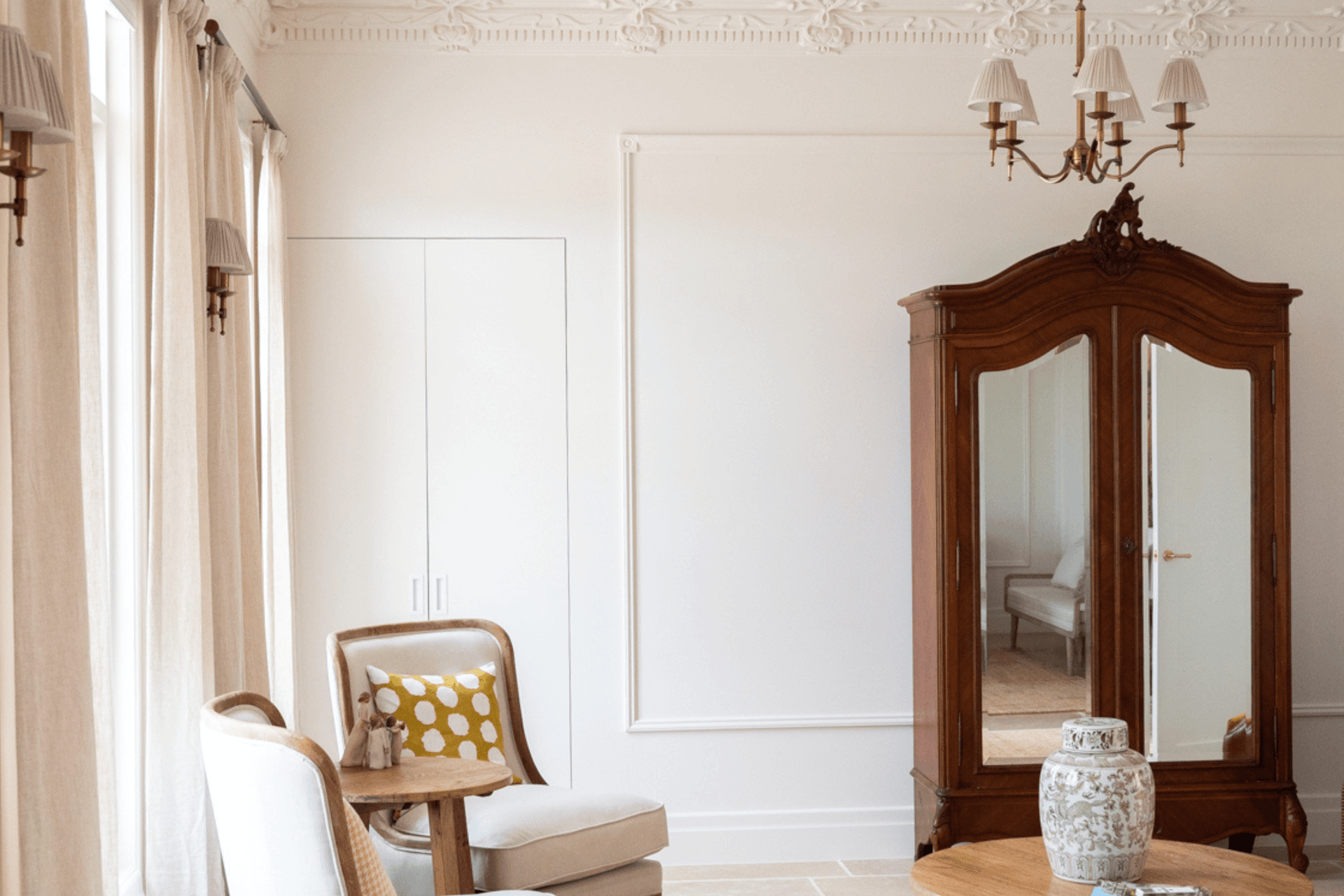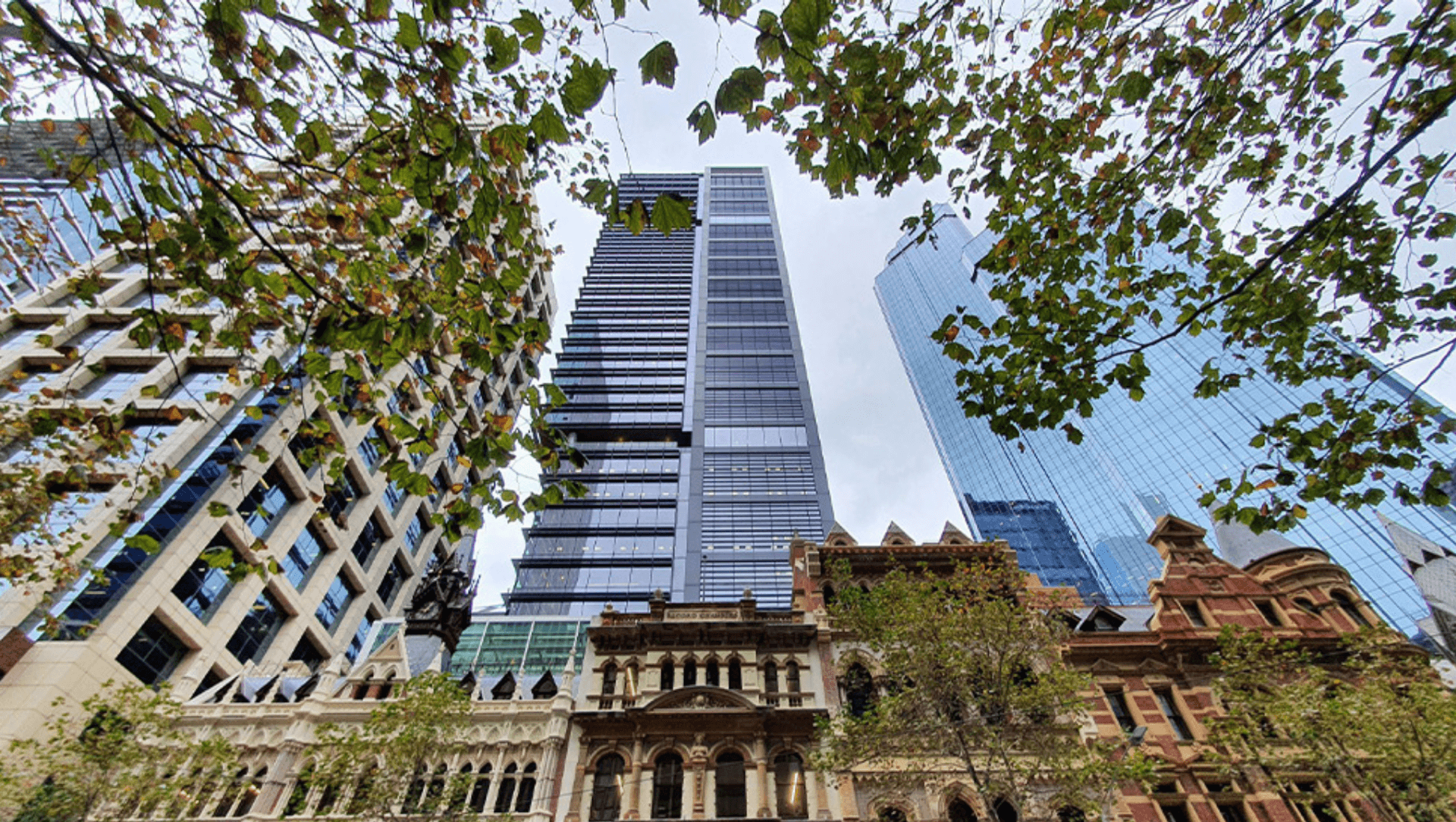Olderfleet Building.
- Title:
- Olderfleet Building, VIC
- Manufacturers and Supplier:
- EZ Concept
- Category:
- Commercial/
- Office
- Region:
- Diamond Creek, Victoria, AU
- Completed:
- 2020
- Photographers:
- EZ Concept
Marvellous Melbourne
Meets Urban Melbourne
Marvellous Melbourne, a nickname dating back to the 1880’s, still applies to Collins Street. It was only natural to preserve a part of the city’s rich tapestry in the Olderfleet building as it remains a bookmark of one of the most exciting chapters in Melbourne’s history.
As a heritage listed site, a unique challenge during the engineering and design stage of this development was attaching to the existing structure. Since Olderfleet’s original construction (1880’s) and redevelopment (1980’s), the methods and quality of Australian construction have immensely improved. The Studco technical team needed to first understand the impact 30 years had on the existing structure to account for any irregularities.
Whilst it was important to preserve the city’s marvellous history at the Olderfleet building, it was equally important to embrace the urban culture of modern Melbourne. The Deloitte offices house Australia’s largest art collection, where each piece is created by local artists. A key challenge facing this fit out was to accommodate this collection. Engineering designs needed to ensure the walls in this fit out could be the canvas for these expansive art pieces. The design of these walls included support and bracing with Studco StrongArm® brackets and additional noggings. Designing these walls in this way meant they could support some of Melbourne’s urban artistic visions by meeting the significant shelf loads required.

13 Floors of the Ultimate Modern Office Space
The design of this fitout has created an innovative workplace with a focus on teamwork and collaboration for Deloitte Digital. A combination of free-flowing, open plan workspace and zoned breakout spaces accommodates the range of workstyles found at Deloitte. Scattered throughout the open spaces are displays, custom built workstations and screens, communal benches, whiteboard holders and space dividers.
The variety of applications required in these spaces led the Studco technical team to develop wall designs accommodating the demands of any given space. Breakout rooms with large screens required walls that could support their weight. To further strengthen these areas, additional bracing within the ceiling system provided strength by attaching directly to the structure.

Founded
Projects Listed
Responds within

EZ Concept.
Other People also viewed
Why ArchiPro?
No more endless searching -
Everything you need, all in one place.Real projects, real experts -
Work with vetted architects, designers, and suppliers.Designed for New Zealand -
Projects, products, and professionals that meet local standards.From inspiration to reality -
Find your style and connect with the experts behind it.Start your Project
Start you project with a free account to unlock features designed to help you simplify your building project.
Learn MoreBecome a Pro
Showcase your business on ArchiPro and join industry leading brands showcasing their products and expertise.
Learn More



















