Smalls Road Public School.
ArchiPro Project Summary - Engineered building solutions for the new Smalls Road Public School, part of the NSW Government's $6.7 billion investment in education infrastructure to support community growth in Ryde, NSW.
- Title:
- Smalls Road Public School, Ryde NSW
- Manufacturers and Supplier:
- EZ Concept
- Category:
- Community/
- Public and Cultural
- Photographers:
- EZ Concept
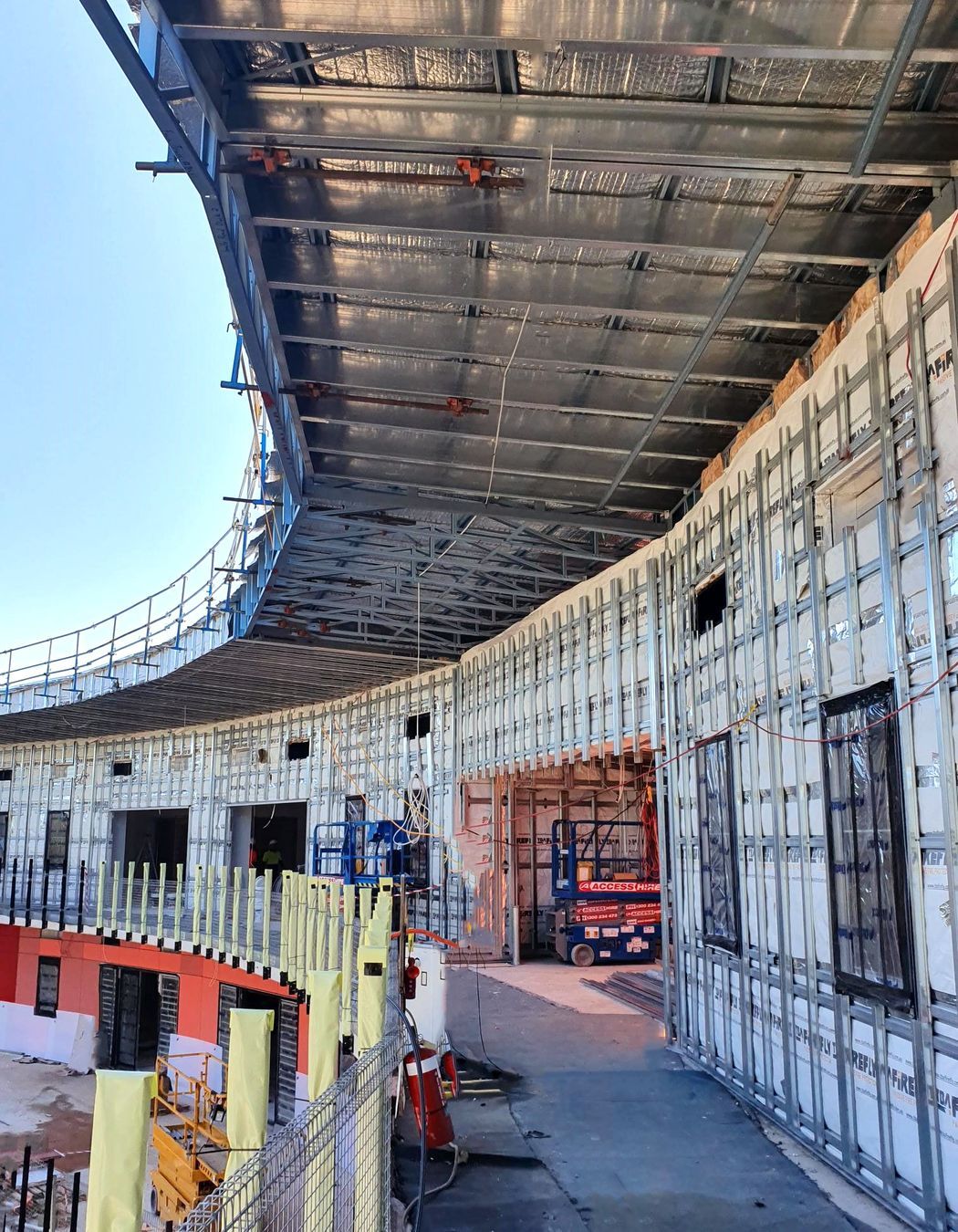
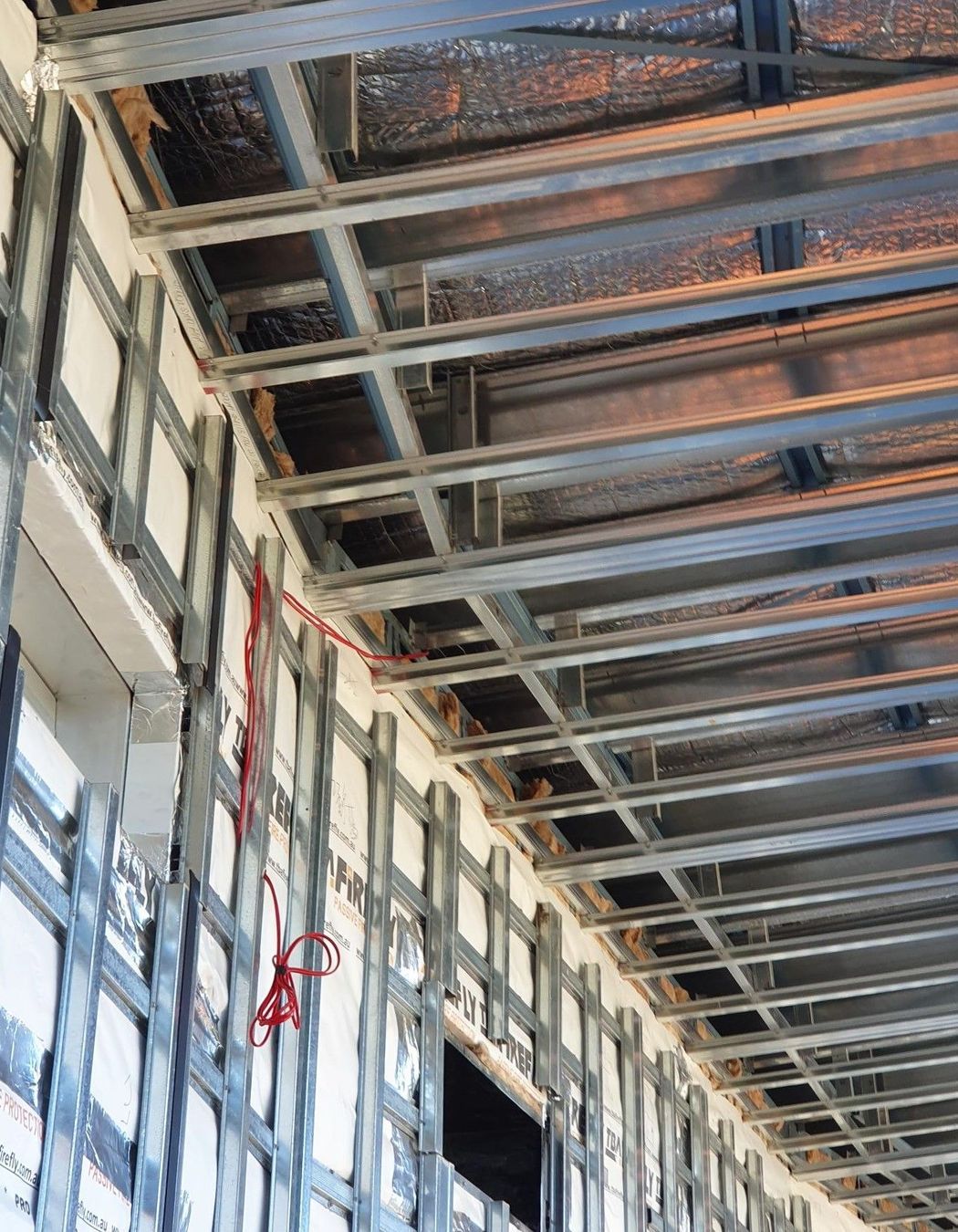
With a growing population in the Northern District area, the new primary school will consist of 43 learning spaces for 1000 students and 70 staff. The three-storey circular design, by Conrad Gargett Architects, wraps around a central courtyard at the heart of the school campus, to encourage student curiosity and collaboration.
Richard Crookes Construction engaged Studco Building Systems® to design and supply external framing solutions that would support the buildings continuous arc shape and façade cladding.
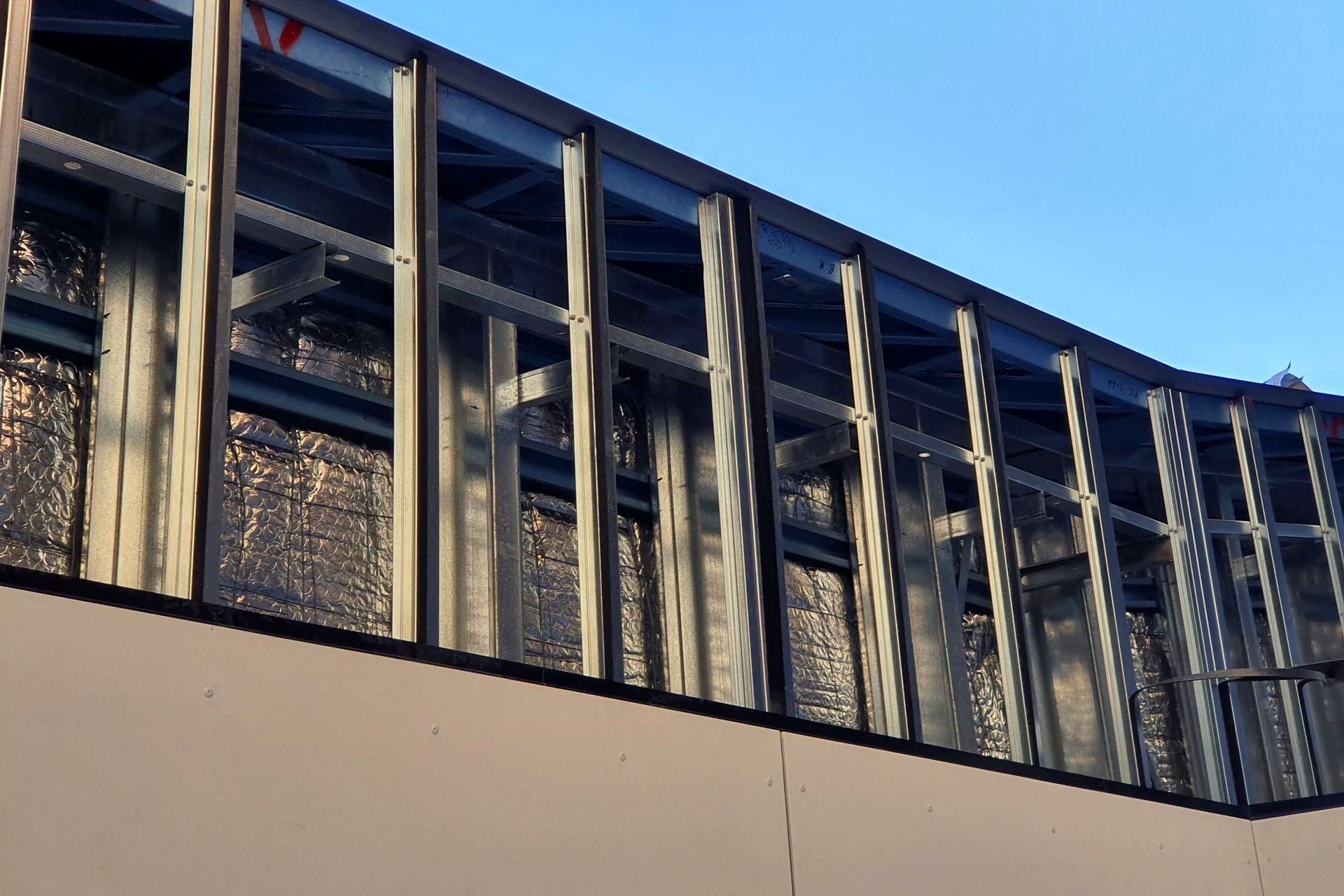
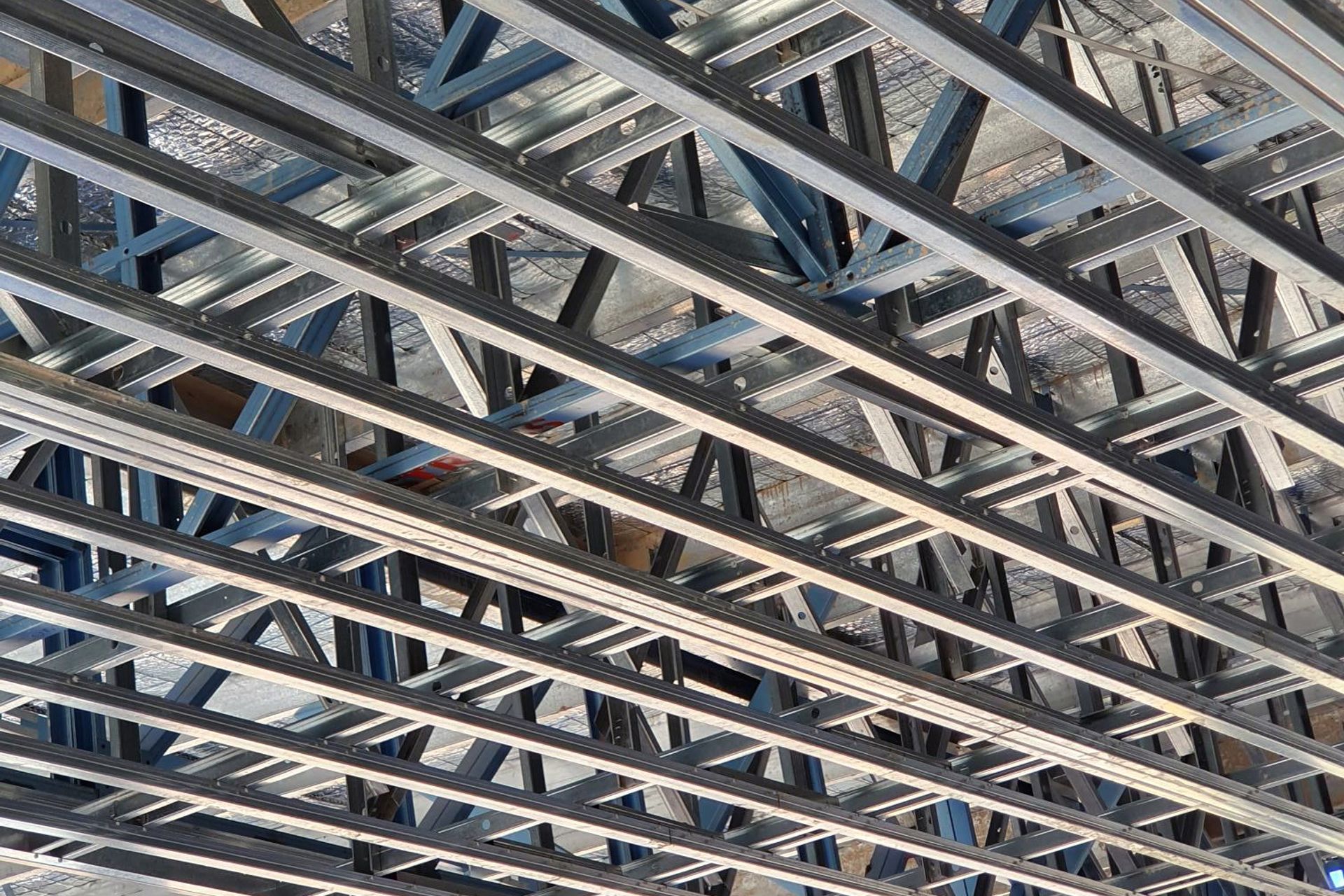
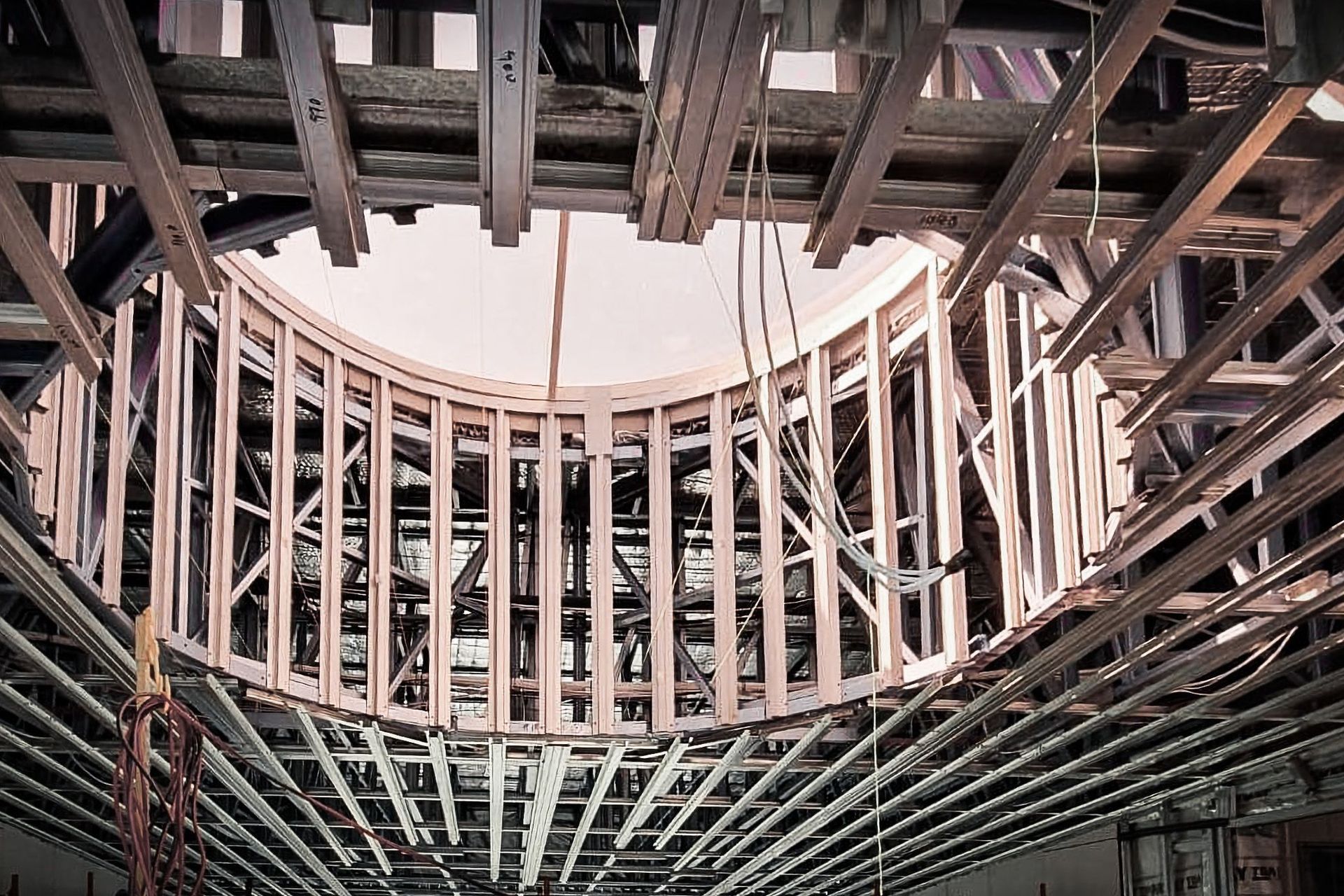
The construction of the school’s curved external walls posed significant challenges for the contractors and Studco’s engineering team; resolved through collaborative designs and engineered solutions. The designs ensured a structurally sound external frame, using Studco’s structural stud and track and top hat sections, without overcomplicating the installation process for the installers on site.
Studco takes pride in working closely with clients to provide effective solutions for external framing.
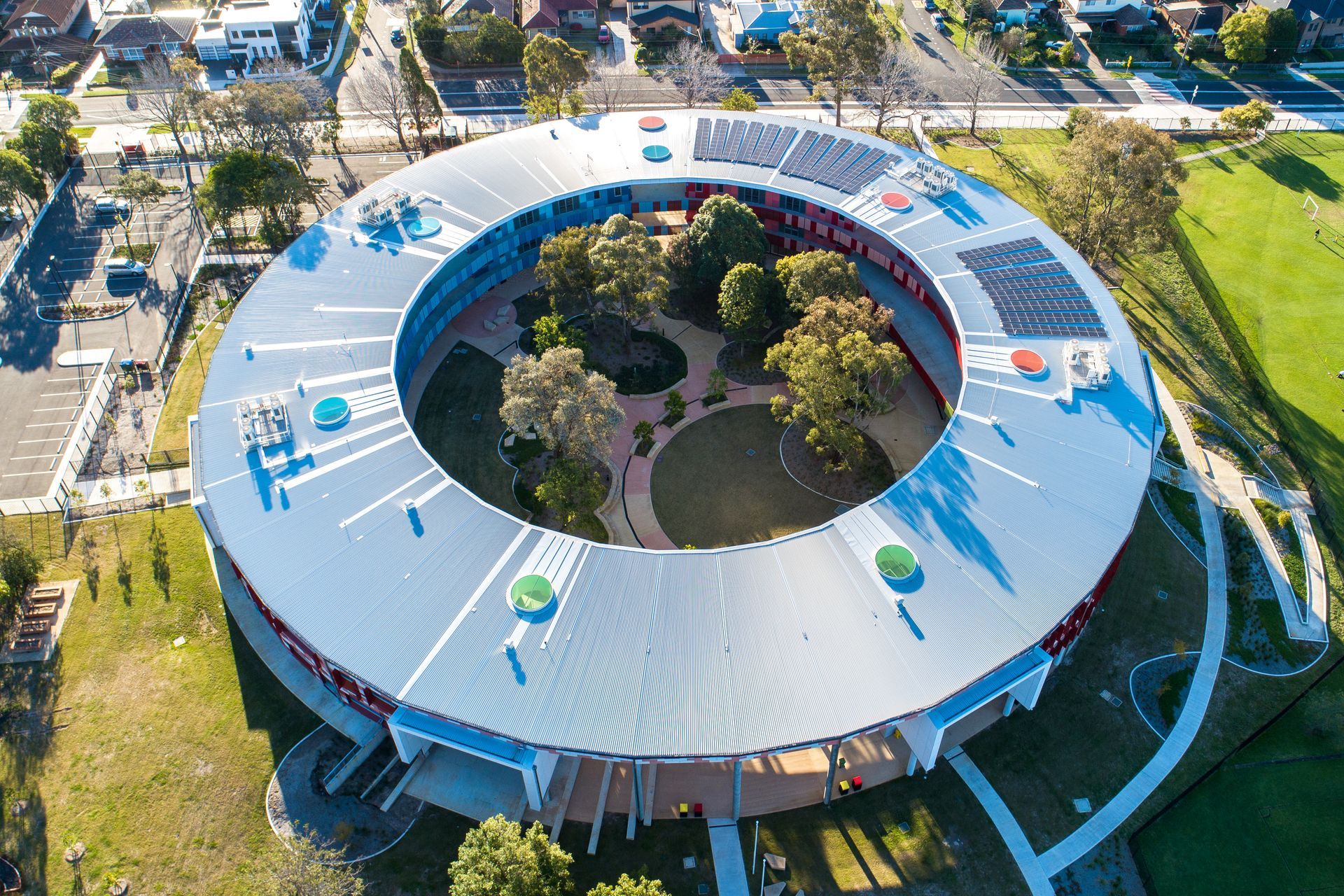

Founded
Projects Listed
Responds within
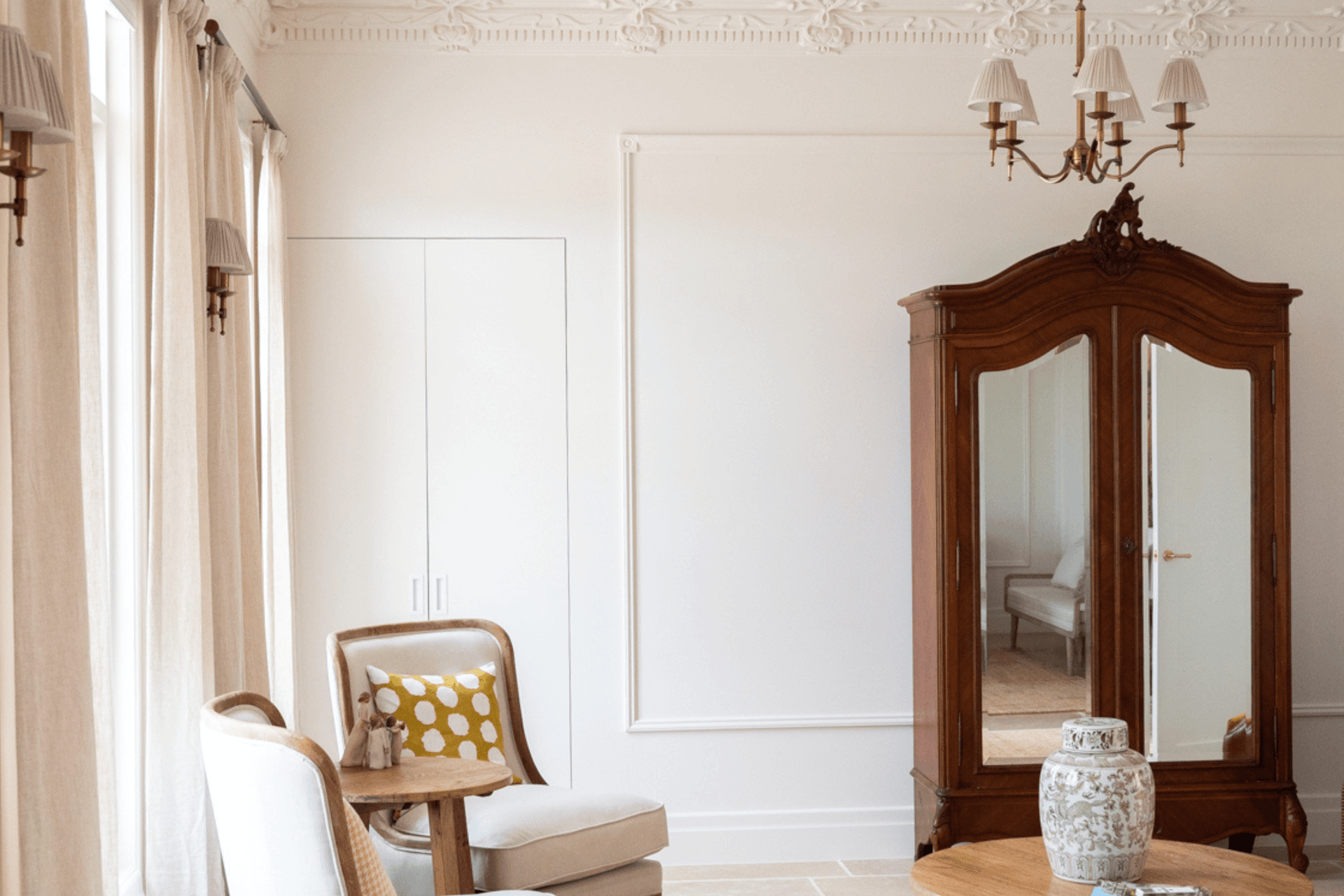
EZ Concept.
Other People also viewed
Why ArchiPro?
No more endless searching -
Everything you need, all in one place.Real projects, real experts -
Work with vetted architects, designers, and suppliers.Designed for New Zealand -
Projects, products, and professionals that meet local standards.From inspiration to reality -
Find your style and connect with the experts behind it.Start your Project
Start you project with a free account to unlock features designed to help you simplify your building project.
Learn MoreBecome a Pro
Showcase your business on ArchiPro and join industry leading brands showcasing their products and expertise.
Learn More

















