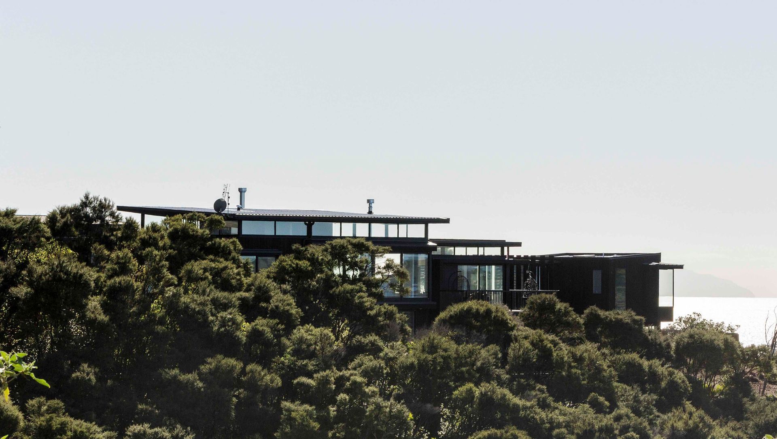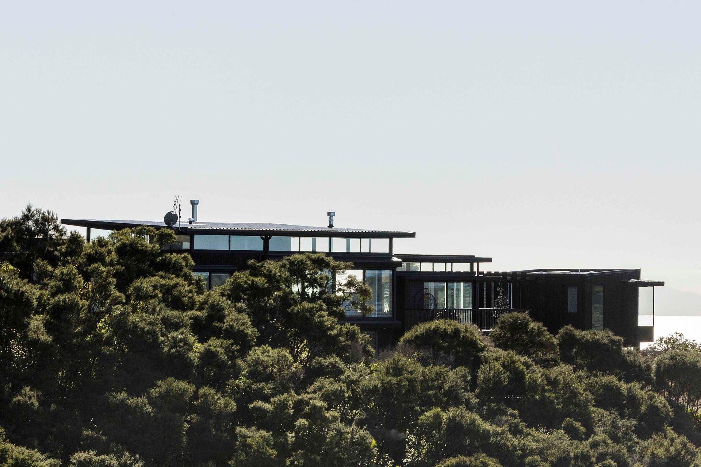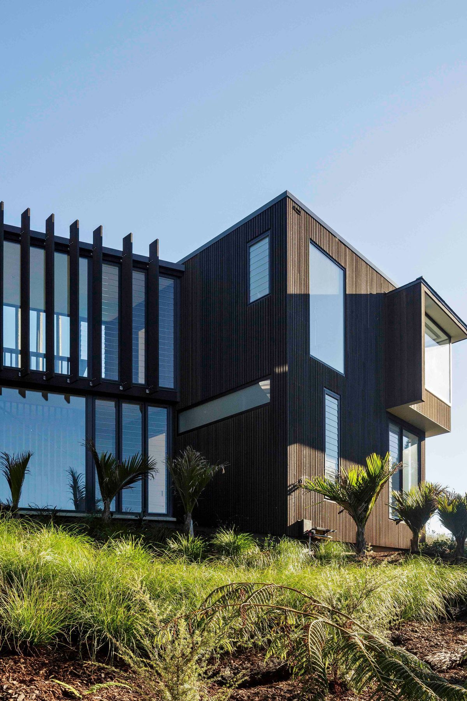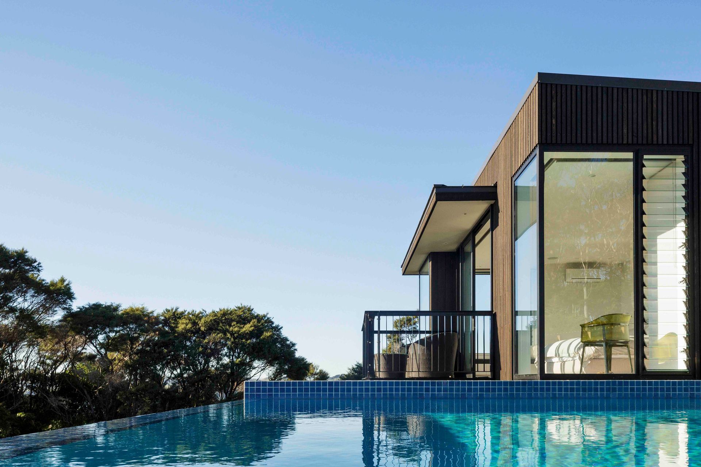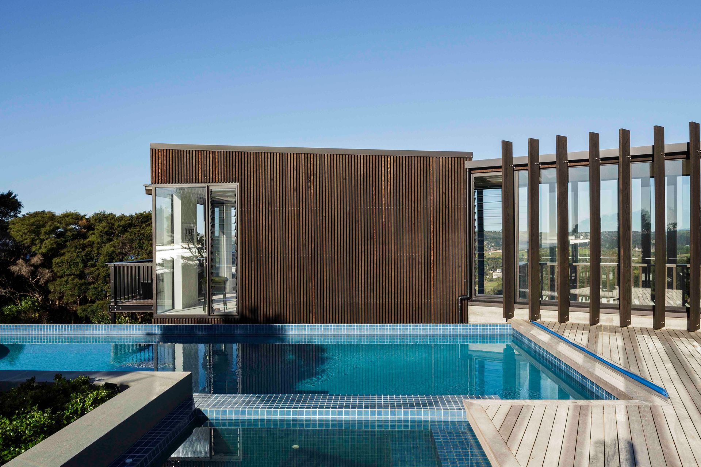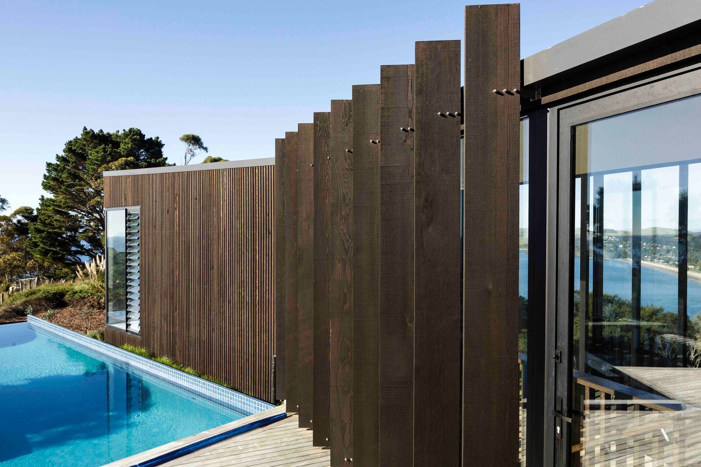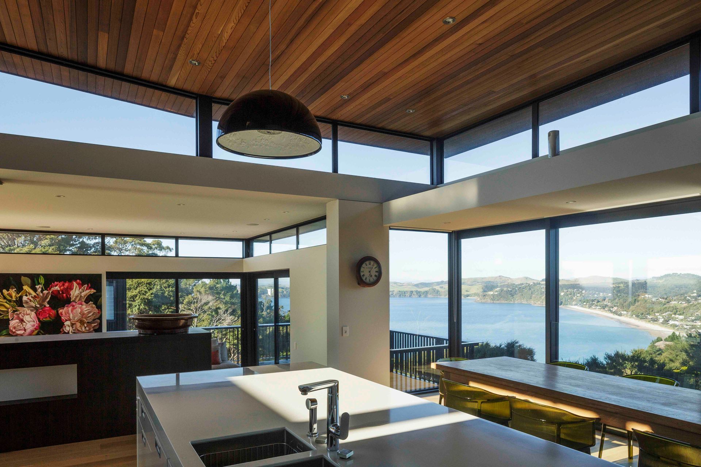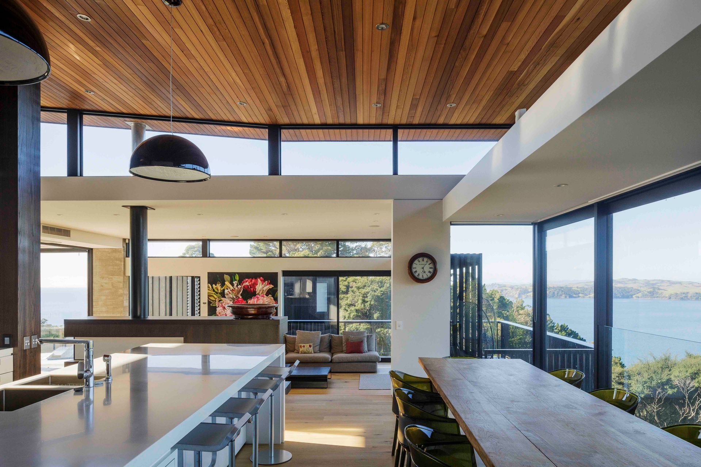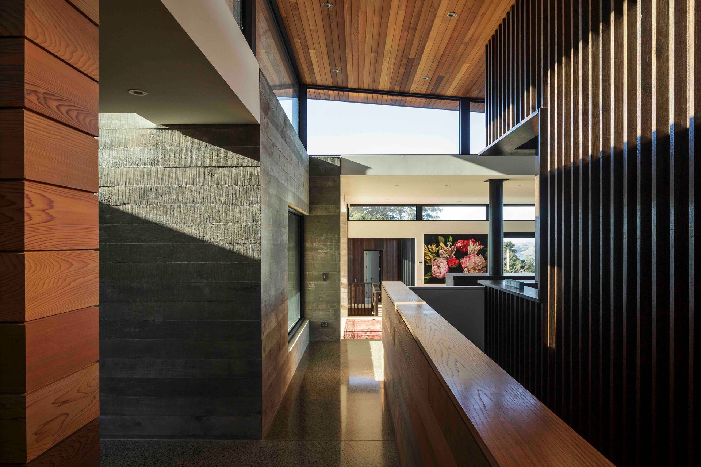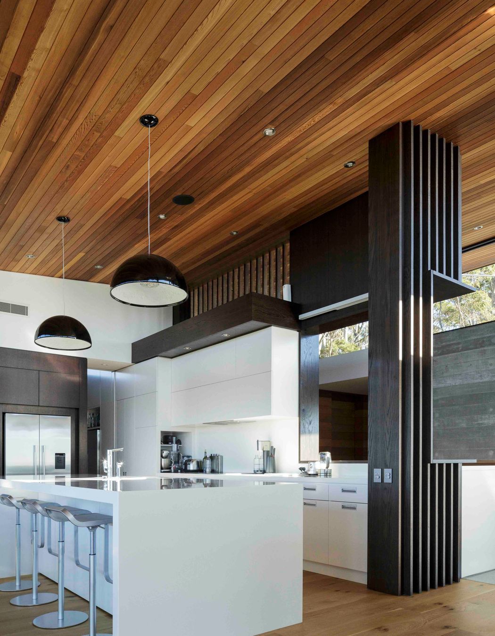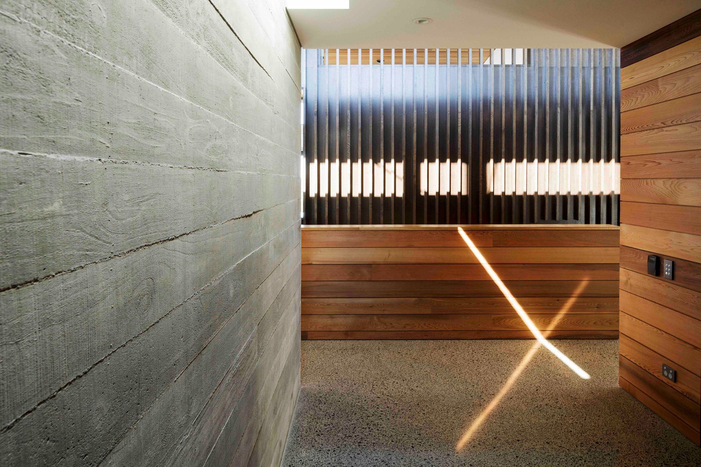About
Onetangi House.
ArchiPro Project Summary - A serene family retreat on Waiheke Island, designed with expansive views, a recessive profile, and multiple accommodation areas, transitioning from a holiday home to a permanent residence, surrounded by native bush and offering a harmonious living experience.
- Title:
- Onetangi House
- Architect:
- Scarlet Architects
- Category:
- Residential/
- New Builds
Project Gallery
Views and Engagement
Professionals used

Scarlet Architects. Scarlet Architects was established in 2000 by architects Jane Aimer and Lindley Naismith. Subsequently they were joined by Mike Dowsett.We believe that great work comes from a high level of personal creativity coupled with an in-depth understanding of the practical requirements of the project. We work closely in conjunction with their clients to best meet the brief and to design in sympathy with the surrounding environment. We have a real interest in designing for a sustainable future.Since 2004 we have received seven NZIA Local Awards and two NZIA New Zealand Awards for Architecture.
Year Joined
2018
Established presence on ArchiPro.
Projects Listed
10
A portfolio of work to explore.
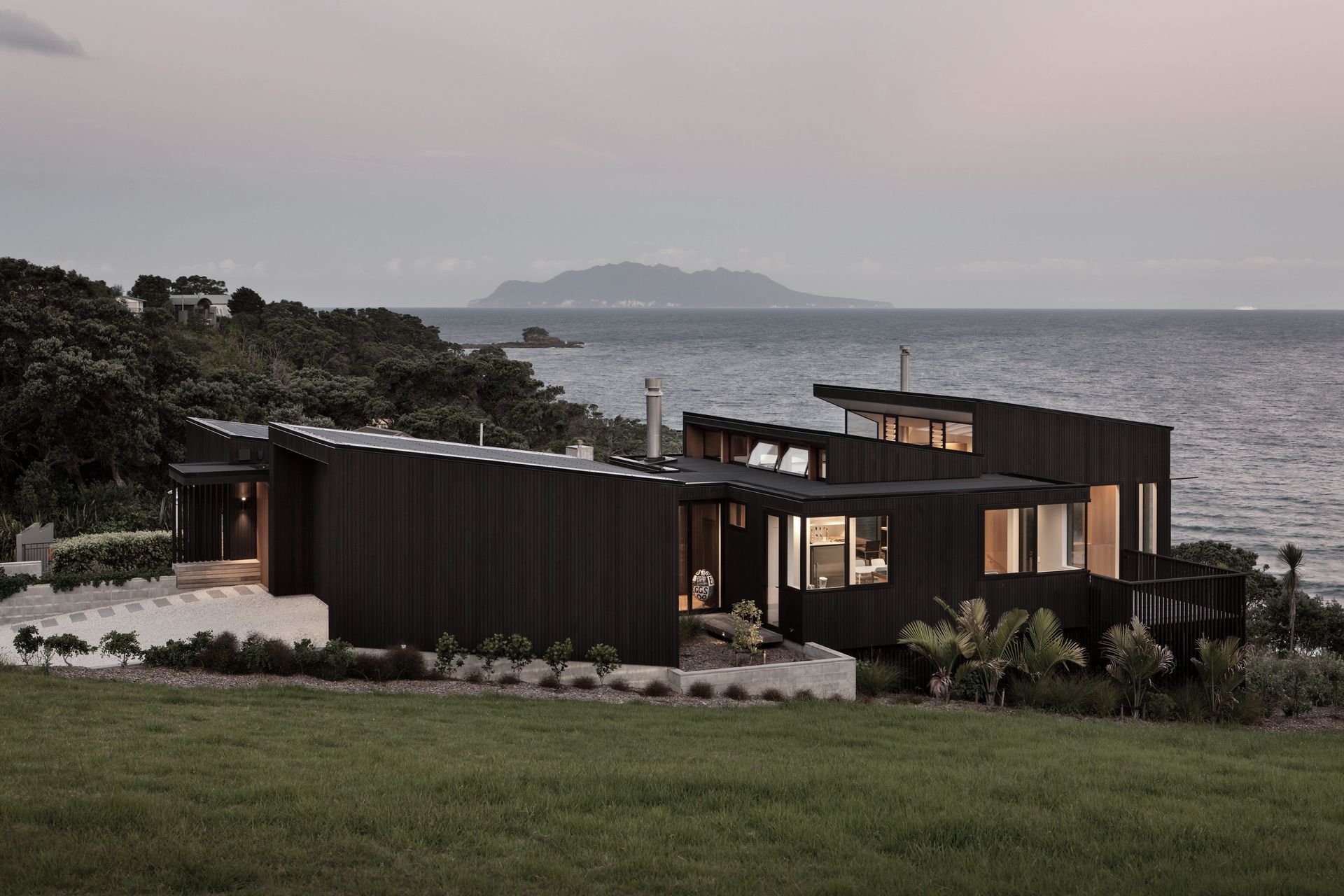
Scarlet Architects.
Profile
Projects
Contact
Other People also viewed
Why ArchiPro?
No more endless searching -
Everything you need, all in one place.Real projects, real experts -
Work with vetted architects, designers, and suppliers.Designed for New Zealand -
Projects, products, and professionals that meet local standards.From inspiration to reality -
Find your style and connect with the experts behind it.Start your Project
Start you project with a free account to unlock features designed to help you simplify your building project.
Learn MoreBecome a Pro
Showcase your business on ArchiPro and join industry leading brands showcasing their products and expertise.
Learn More