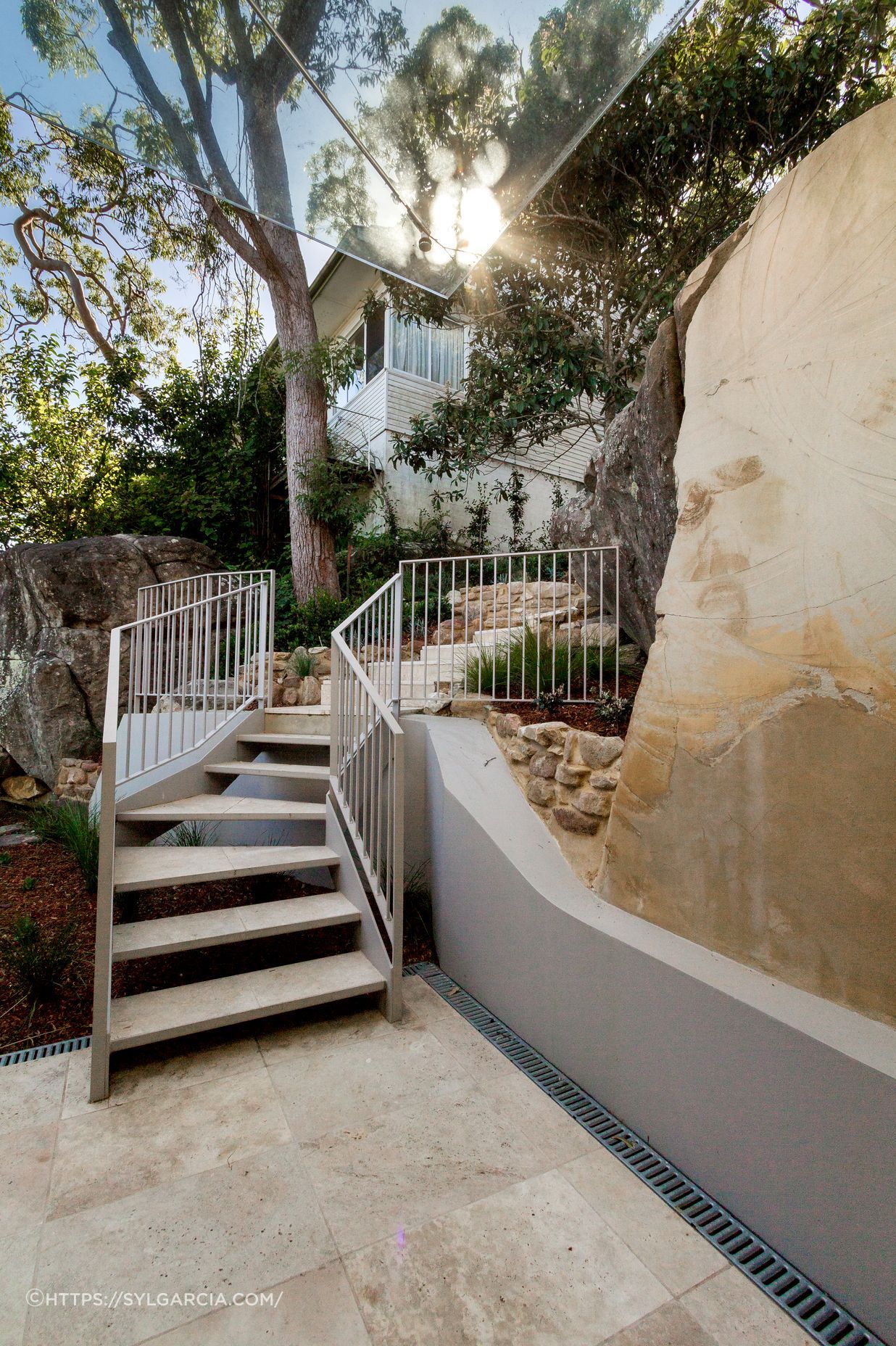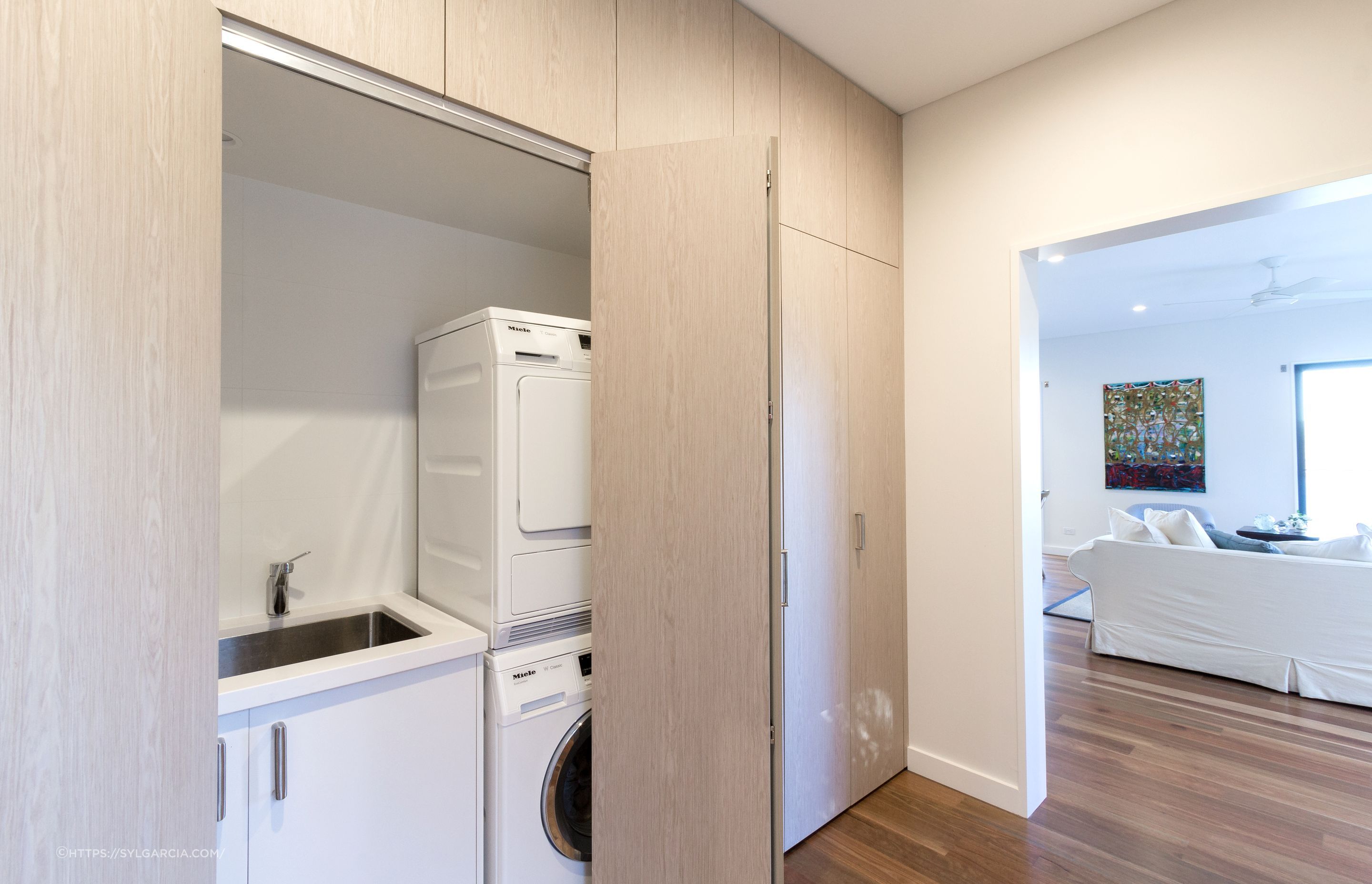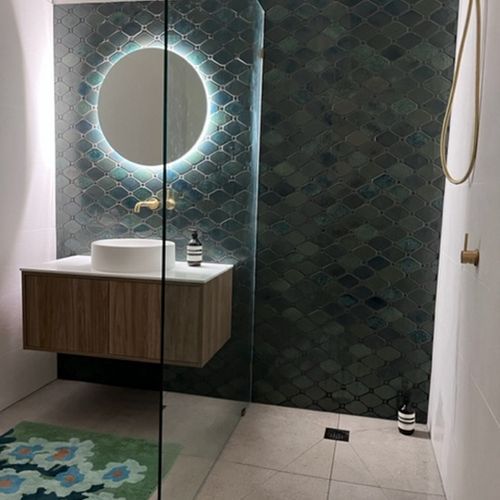Palm Beach House 1
By M+M Architects

This extraordinary two-storey hillside residence nestled in Palm Beach, showcasing an environmentally conscious design that seamlessly harmonises with its breathtaking surroundings. Offering panoramic views of Pittwater, this home not only captivates the eye but also embodies the natural beauty of the Northern Beaches.
This remarkable project incorporates sustainable architectural elements to elevate its eco-friendly credentials. Featuring reverse brick veneer structures for optimised thermal properties and Wolfin Membranes for long-term waterproofing solutions, the residence boasts a reduced energy demand while ensuring durability against the elements. These sustainable features underscore our commitment to eco-conscious living.
Moreover, the residence integrates additional sustainable features to further enhance functionality and environmental performance. Rainwater tanks, roof gardens, and green roofs contribute to water conservation efforts while providing natural insulation and promoting biodiversity. Additionally, a residential lift adds convenience and accessibility, ensuring that every aspect of the design prioritises both sustainability and functionality.
At the heart of this project lies a dedication to thoughtful design that directly impacts the everyday lives of our clients. By seamlessly blending with nature and minimising environmental damage, this residence serves as a testament to the transformative power of sustainable architecture.
Completed 2015.
Photographer: Sylvain Garcia














Products used in
Palm Beach House 1
Professionals used in
Palm Beach House 1
More projects from
M+M Architects
About the
Professional
- Projects published
Explore the unparalleled vision of M+M Architects, an esteemed firm renowned for its innovative approach to architecture and design since 2011. Specializing in bespoke residential imaginings, we craft homes that reflect the unique style and aspirations of each client.
At M+M Architects, our commitment to excellence and client satisfaction solidifies the foundation of our practice. Our team of dedicated architects are highly passionate about creating a unique journey for every project. We take the time to understand your ideas, offering expert guidance at every step to ensure your vision is met.
From pre-purchase design to construction documentation, contract administration, and interior design, we offer a comprehensive suite of tailored services. Whether it is additions, alterations, bathroom or kitchen design, extensions, interior designs, new builds, or renovations, we bring our signature touch to each endeavor.
For 10+ years, M+M Architects has reshaped residential living across the Sydney region, with a focus on the Northern Beaches, North Shore, Eastern Suburbs, and Inner West. Our extensive portfolio of successful projects speaks to our position as a leading authority in architecture and design.
- Year founded2011
- ArchiPro Member since2021
- Associations
- Follow
- Locations
- More information










