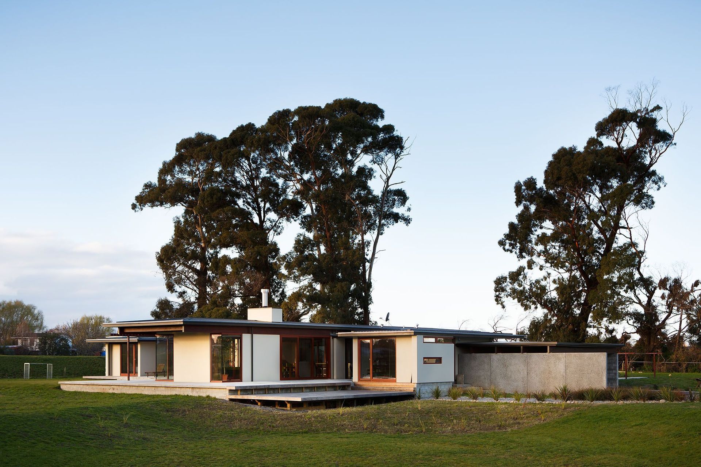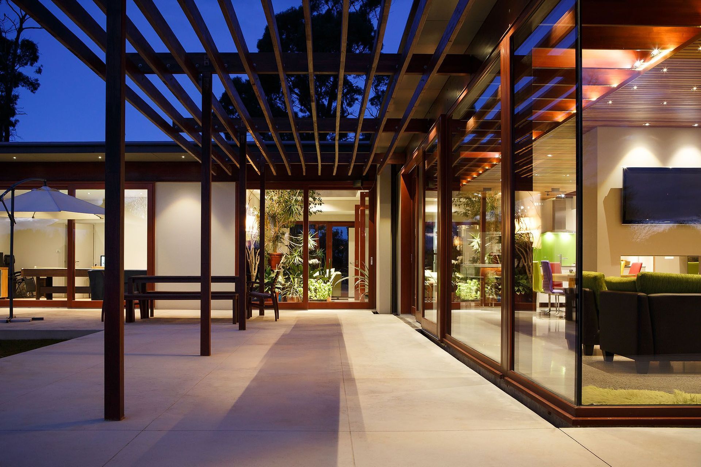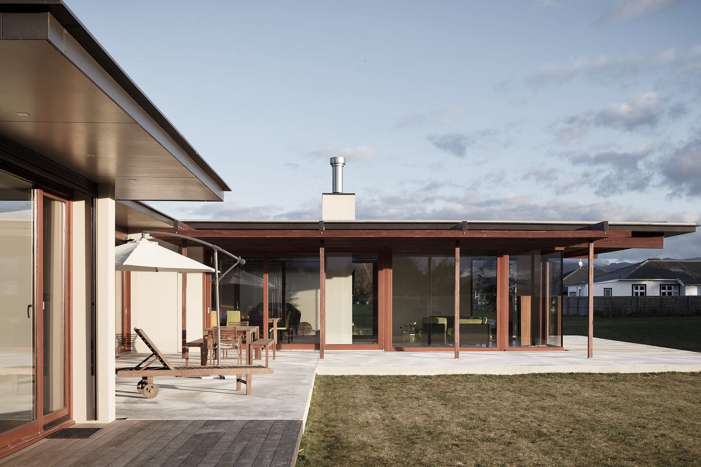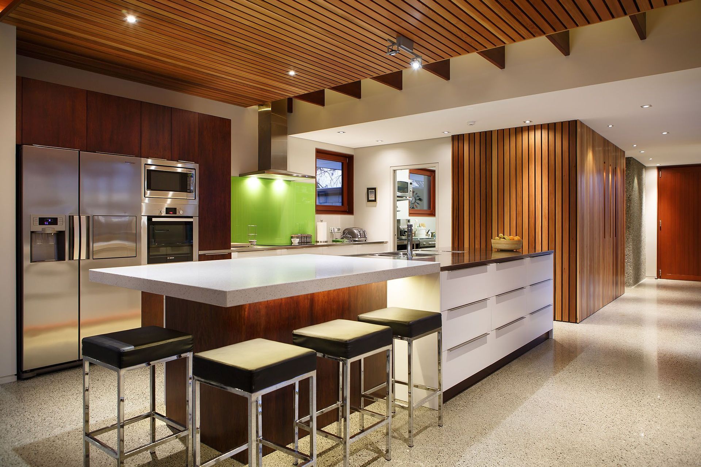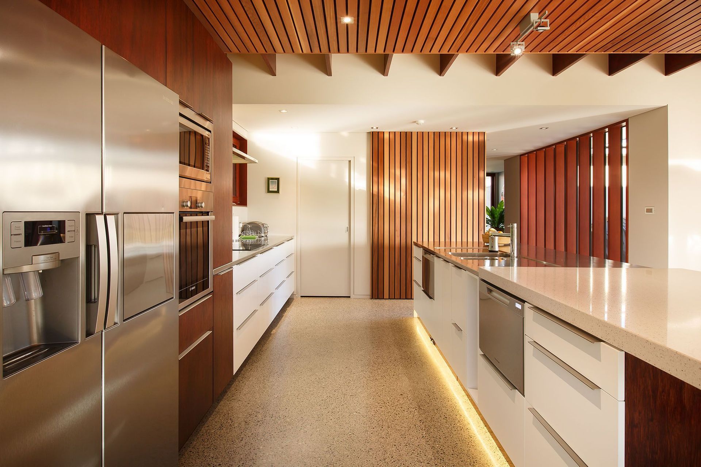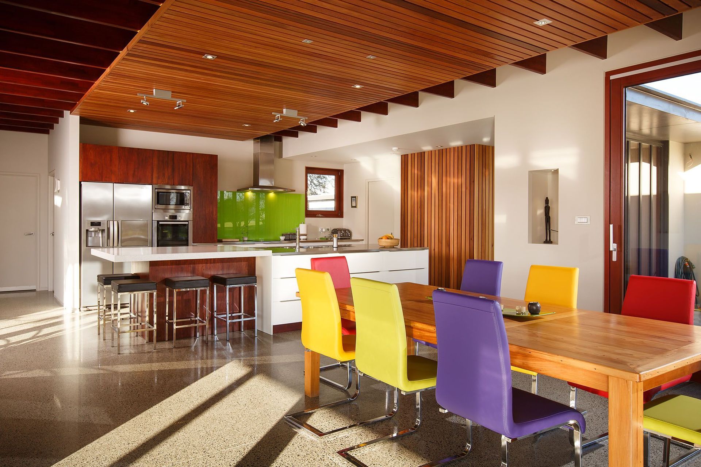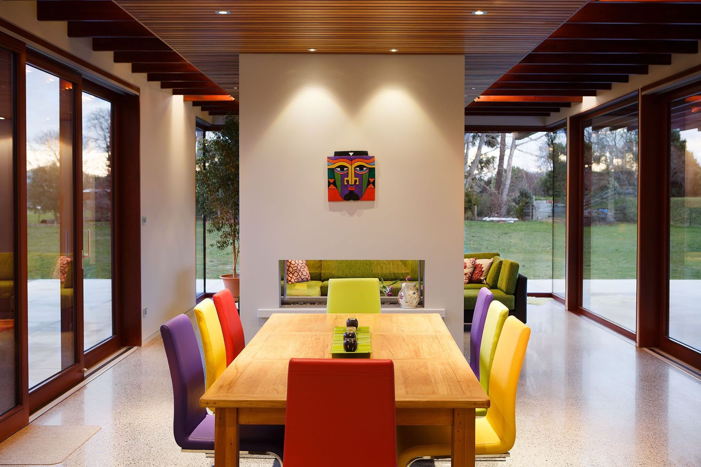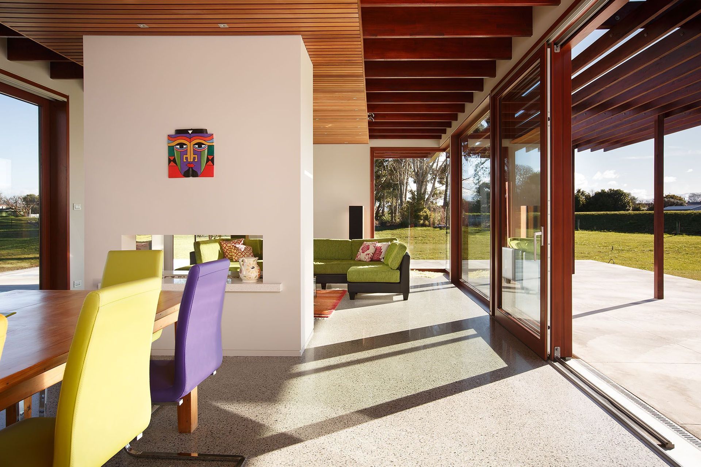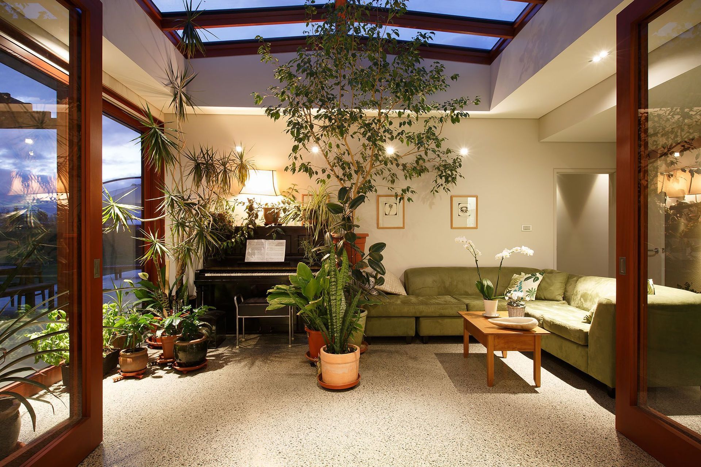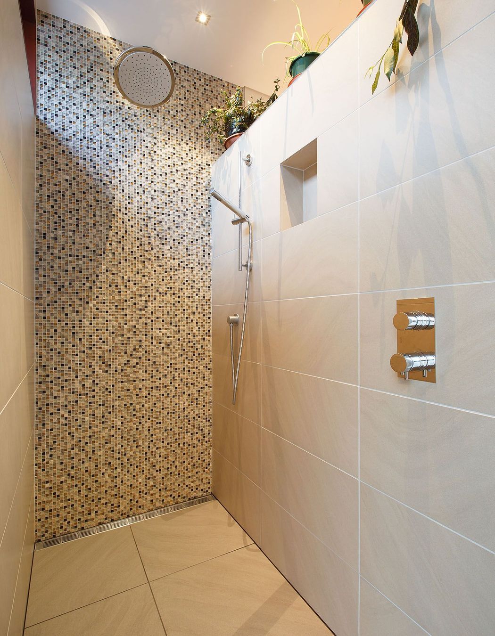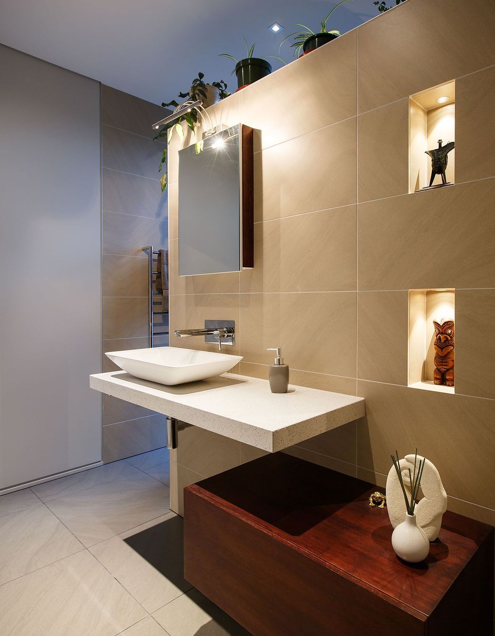About
Park Terrace Family Home.
ArchiPro Project Summary - A contemporary family home featuring five bedrooms, an office, multiple living areas, and a large wine cellar, designed with modern materials and a focus on natural light, showcasing polished concrete and timber elements throughout.
- Title:
- Park Terrace Family Home
- Builder:
- Fairfield Construction
- Category:
- Residential/
- New Builds
Project Gallery
Views and Engagement
Professionals used

Fairfield Construction. Building healthier homes with less impact on our environment
Fairfield Construction is a family owned and operated building company based in sunny Blenheim, Marlborough.
Specialised in energy-efficient and passive houses, we have been building and renovating homes for over 30 years.
Our aim is to build beautiful homes, that are warmer and healthier, and which people will still love in a hundred years.
By using high-performance and environmentally friendly building products, and minimising our waste on-site, we can create homes that are better for our clients and the environment.
Check out our website to find out more about us. We look forward to hearing from you.
Founded
2011
Established presence in the industry.
Projects Listed
14
A portfolio of work to explore.
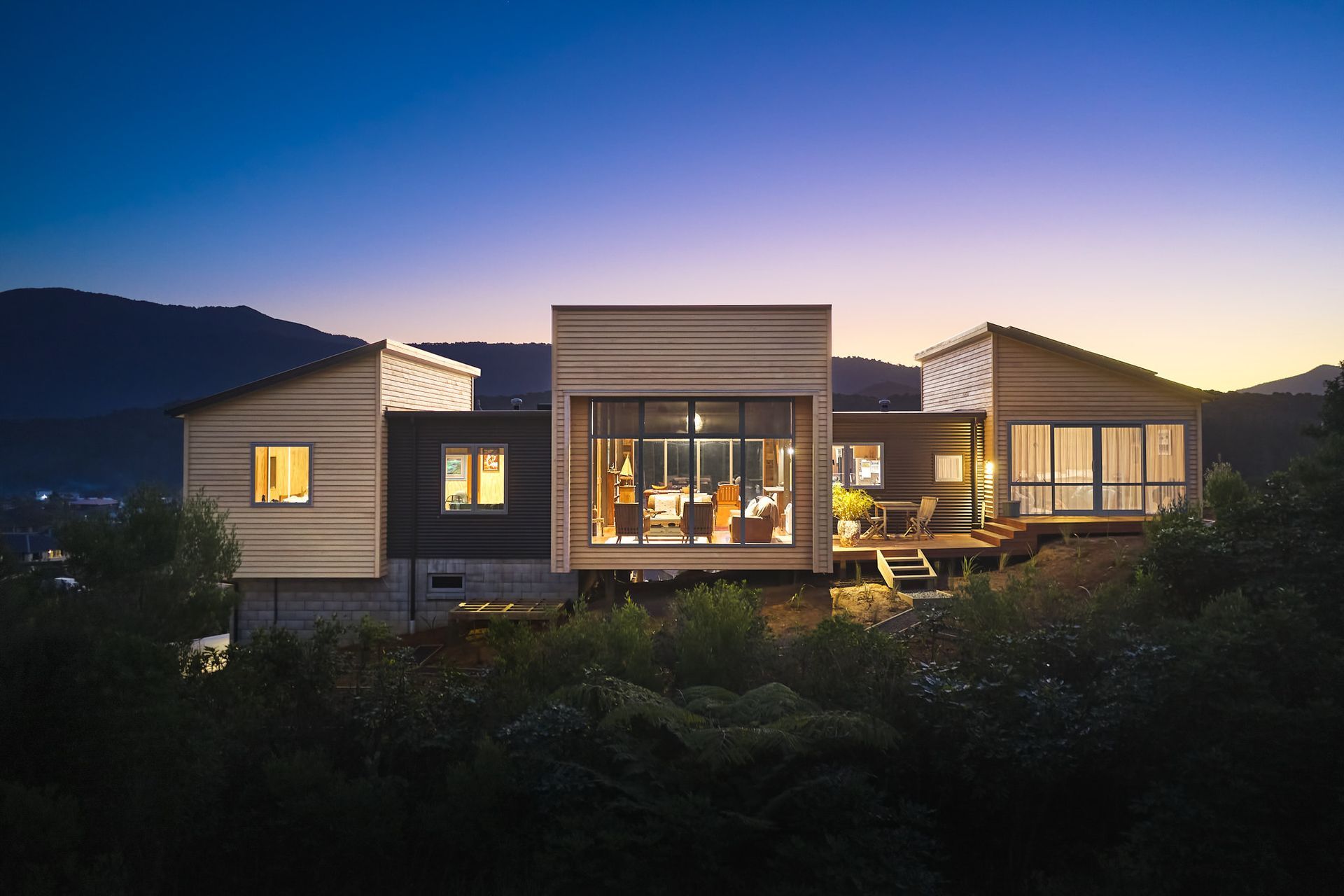
Fairfield Construction.
Profile
Projects
Contact
Project Portfolio
Other People also viewed
Why ArchiPro?
No more endless searching -
Everything you need, all in one place.Real projects, real experts -
Work with vetted architects, designers, and suppliers.Designed for New Zealand -
Projects, products, and professionals that meet local standards.From inspiration to reality -
Find your style and connect with the experts behind it.Start your Project
Start you project with a free account to unlock features designed to help you simplify your building project.
Learn MoreBecome a Pro
Showcase your business on ArchiPro and join industry leading brands showcasing their products and expertise.
Learn More
