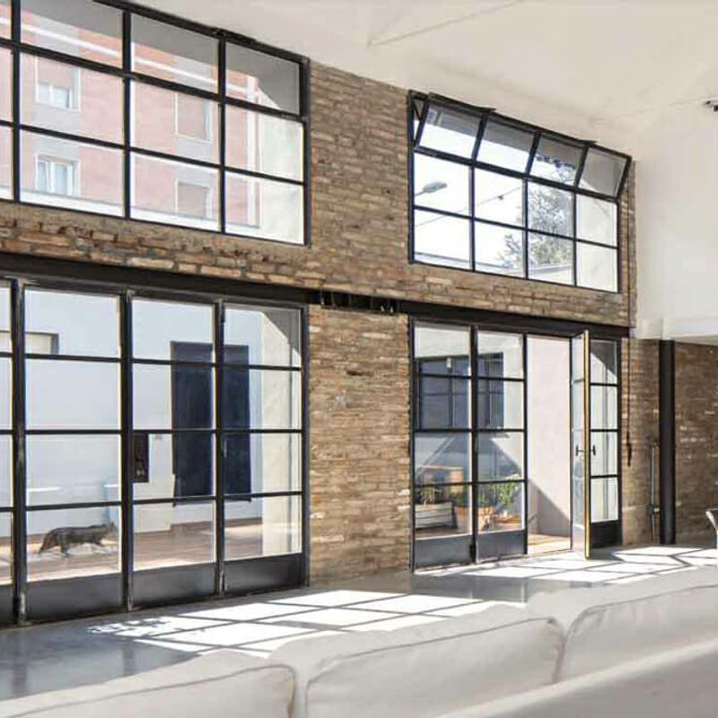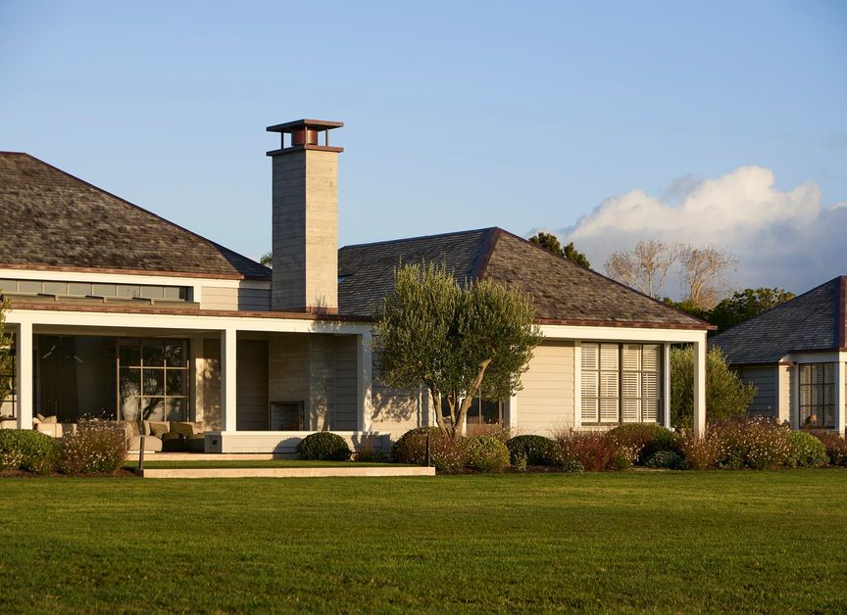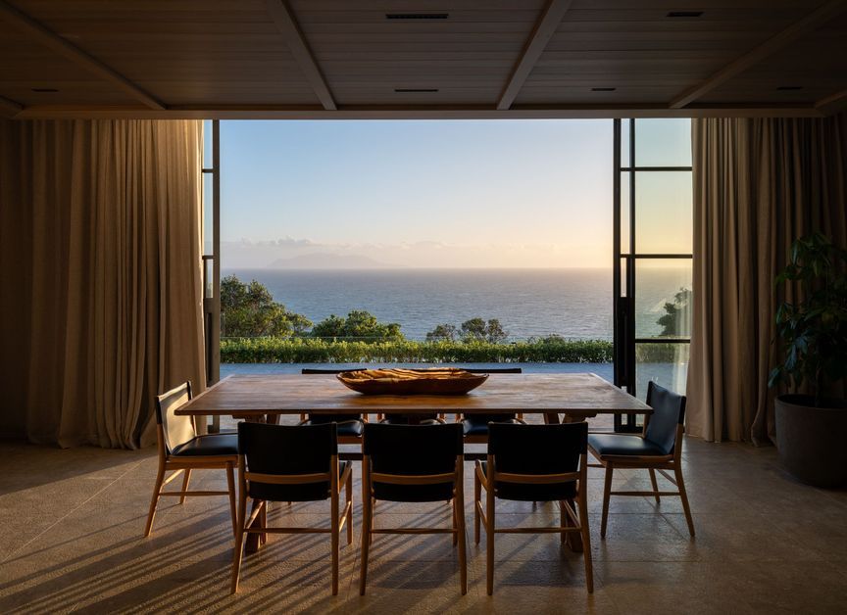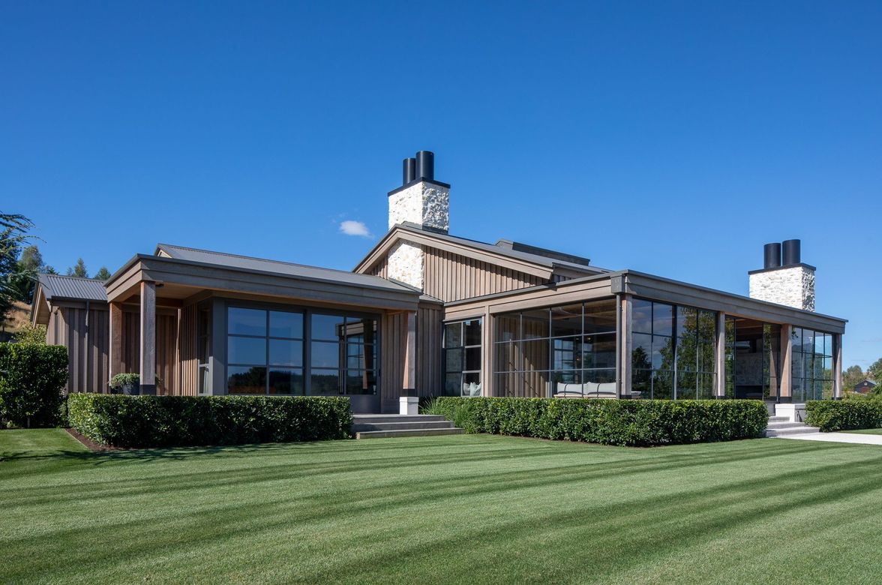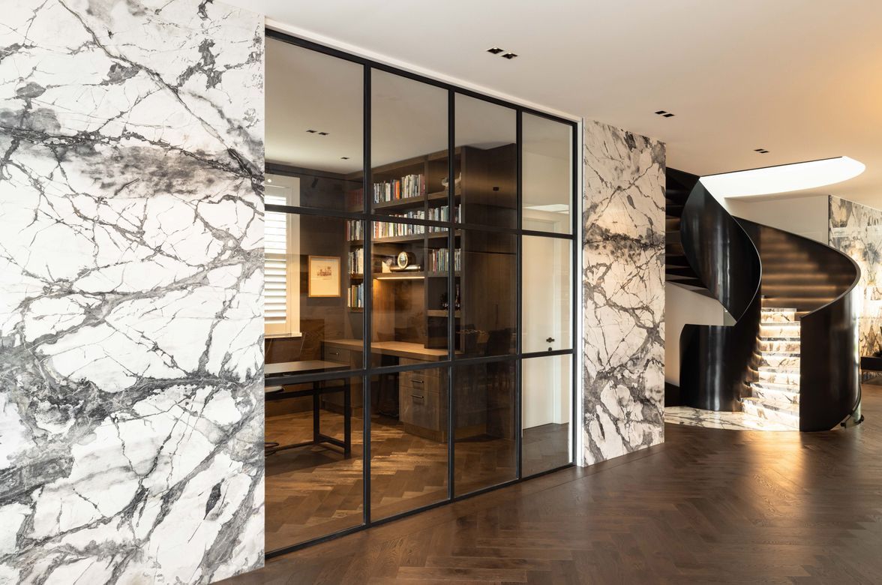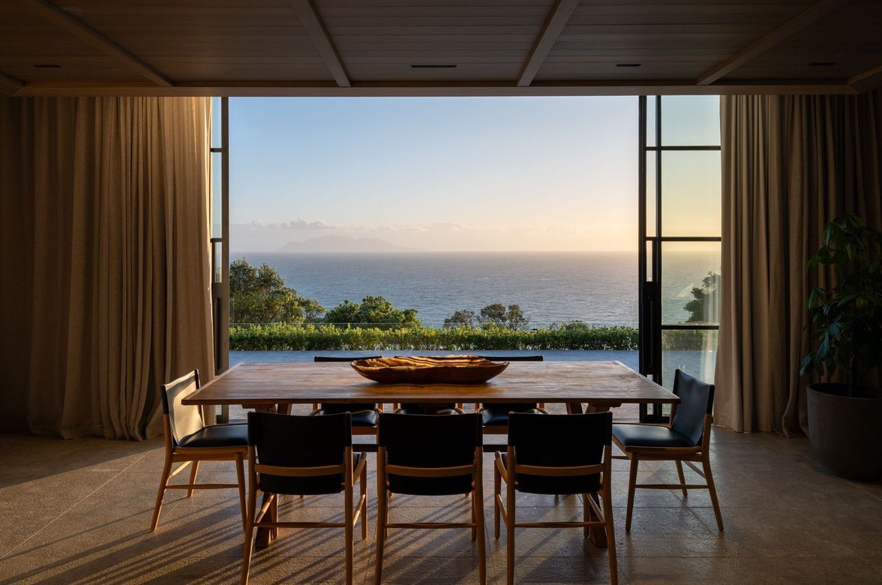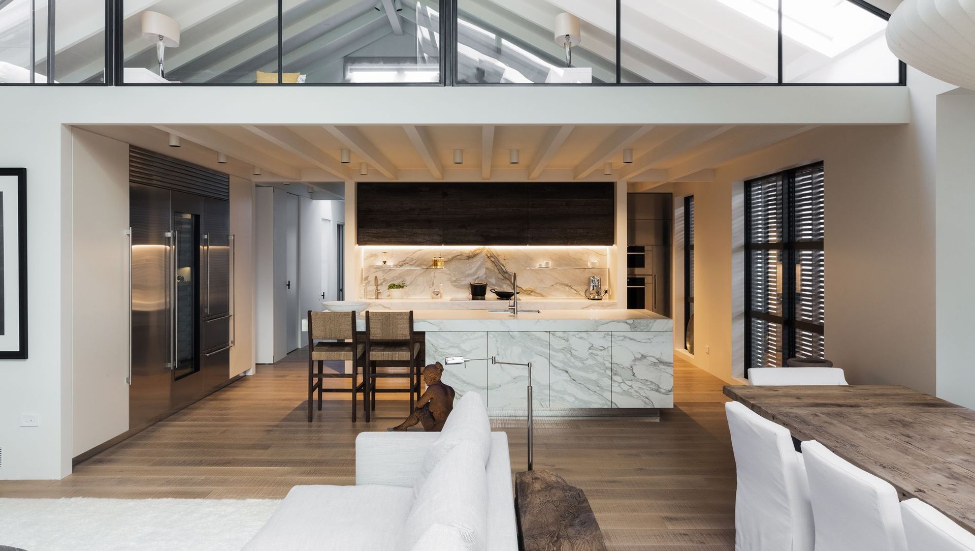
About
Parnell Multi-dwelling.
ArchiPro Project Summary - Innovative multi-dwelling residential project in Parnell, Auckland, featuring custom internal steel joinery partitions and doors designed for optimal light and privacy, showcasing versatility in design and elegant solutions for unique challenges.
- Title:
- Parnell Multi-dwelling
- Manufacturers and Supplier:
- Steel Windows & Doors
- Category:
- Residential/
- New Builds
Project Gallery
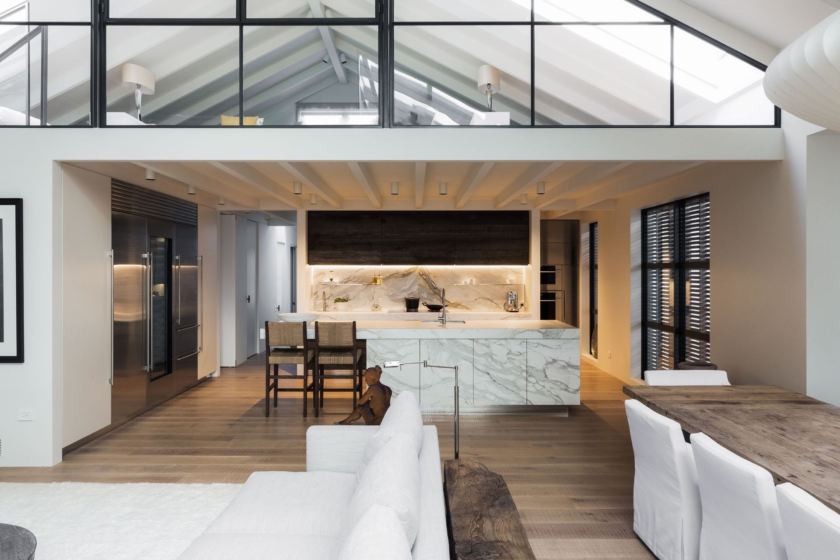
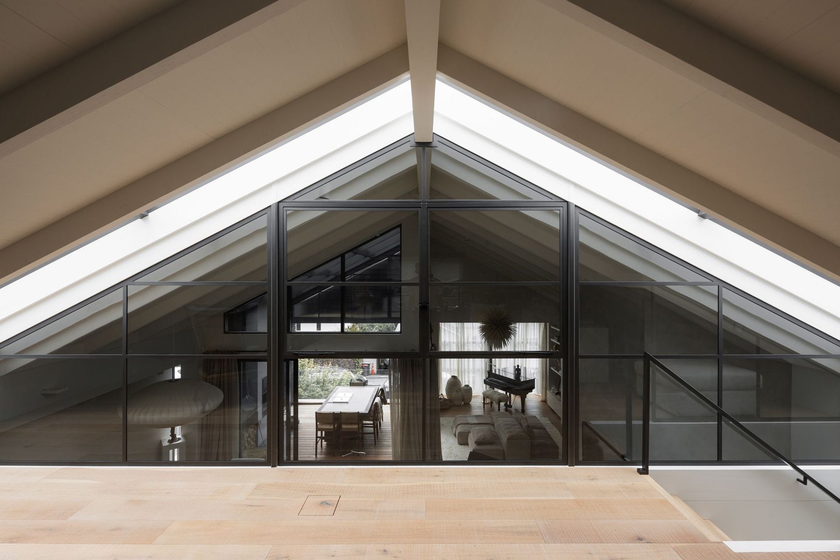
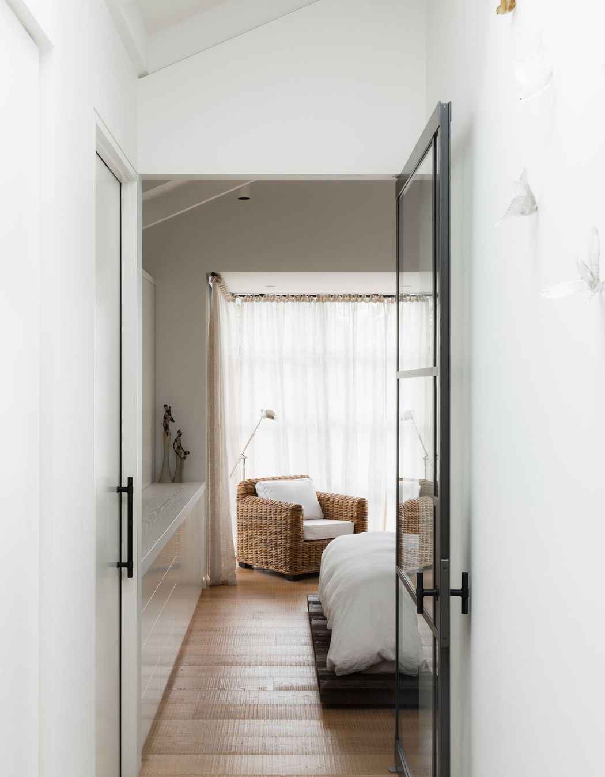
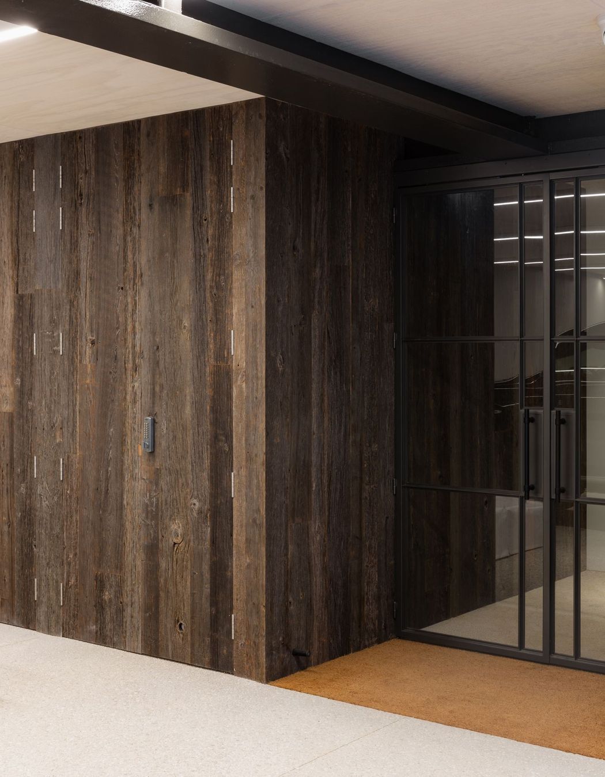
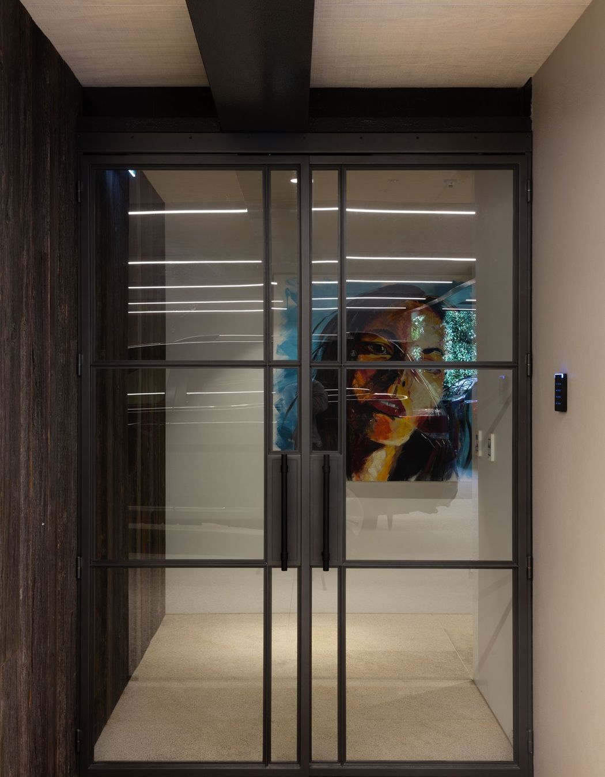
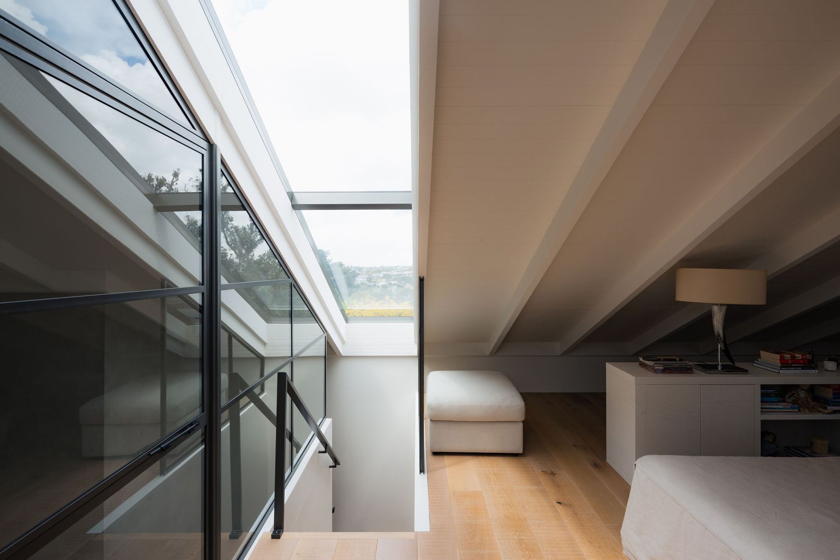
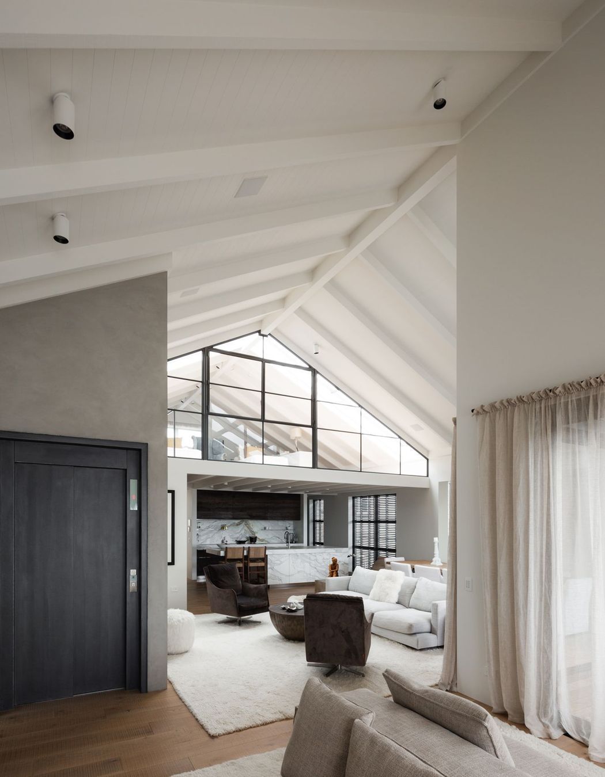
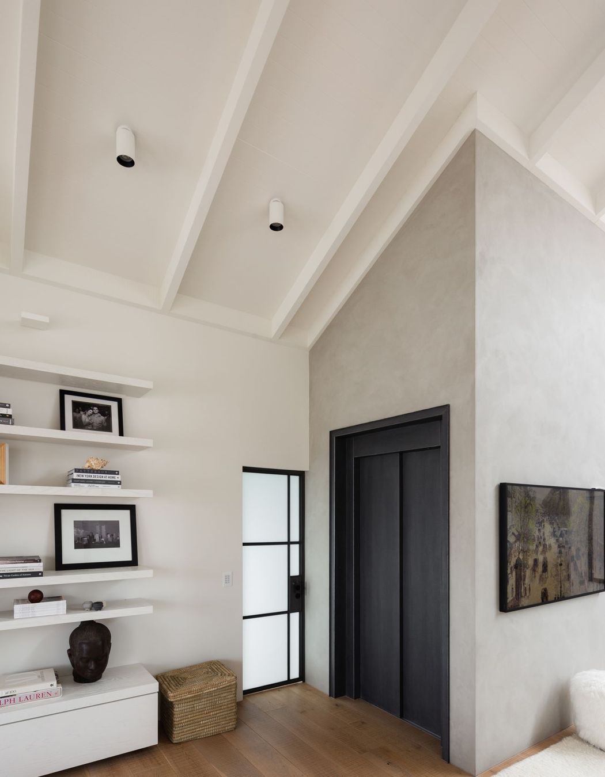
Views and Engagement
Products used
Professionals used

Steel Windows & Doors. Steel Windows & Doors is a manufacturer and supplier of steel windows and doors. Based in New Zealand and with a sound understanding of architecture, we are known to provide the highest quality steel to architects, designers, builders and residential customers.
Experts in crafting quality steel to your exact standards.Steel Windows & Doors was founded with the needs of our customers in mind, for high-quality, customisable steel at an affordable price. We have since grown to become recognised market leaders in manufacturing and producing flat-rolled carbon steel windows, doors and internal partitions for customers around New Zealand.
Get a quote today.
Year Joined
2021
Established presence on ArchiPro.
Projects Listed
6
A portfolio of work to explore.
Responds within
19hr
Typically replies within the stated time.
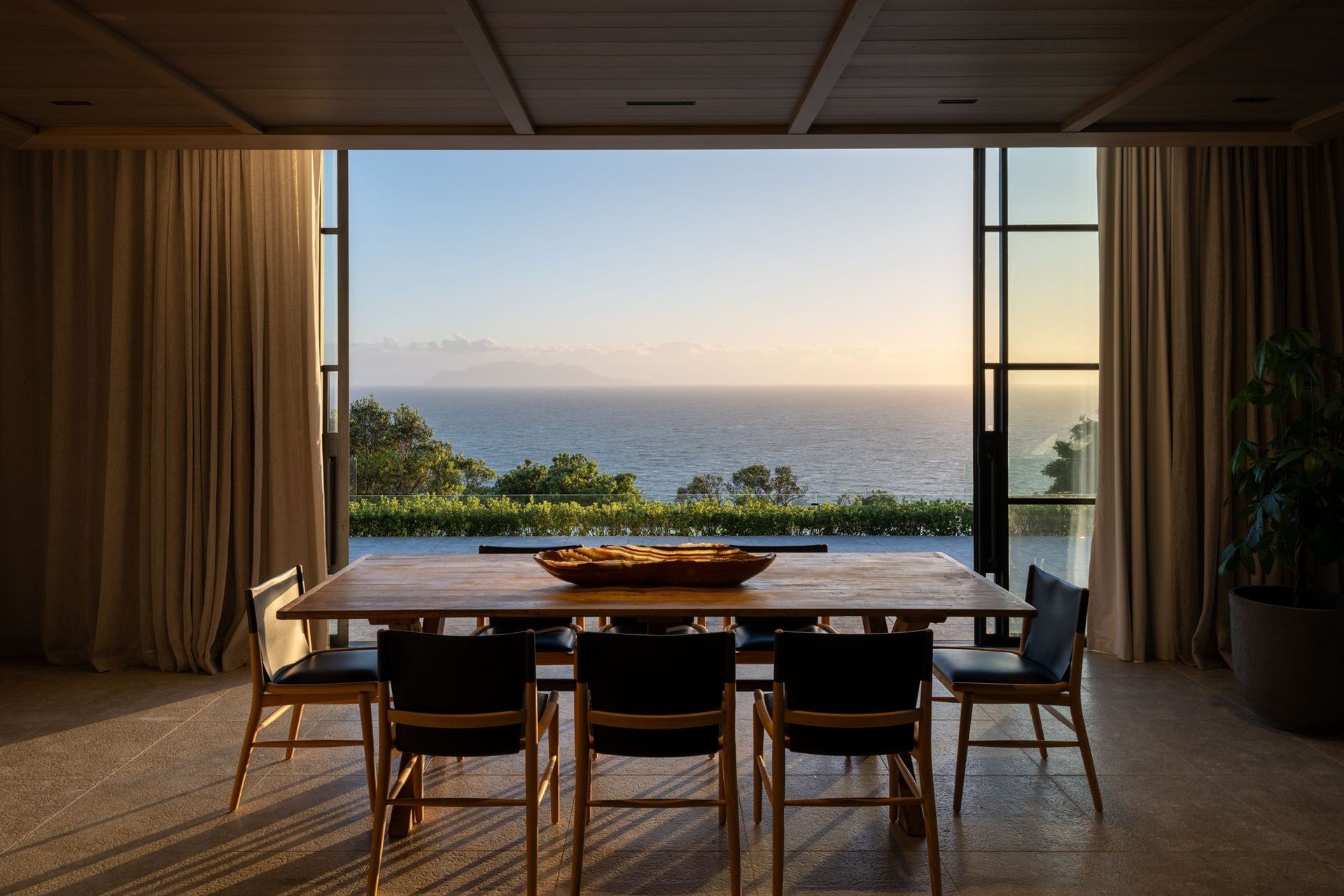
Steel Windows & Doors.
Profile
Projects
Contact
Other People also viewed
Why ArchiPro?
No more endless searching -
Everything you need, all in one place.Real projects, real experts -
Work with vetted architects, designers, and suppliers.Designed for New Zealand -
Projects, products, and professionals that meet local standards.From inspiration to reality -
Find your style and connect with the experts behind it.Start your Project
Start you project with a free account to unlock features designed to help you simplify your building project.
Learn MoreBecome a Pro
Showcase your business on ArchiPro and join industry leading brands showcasing their products and expertise.
Learn More