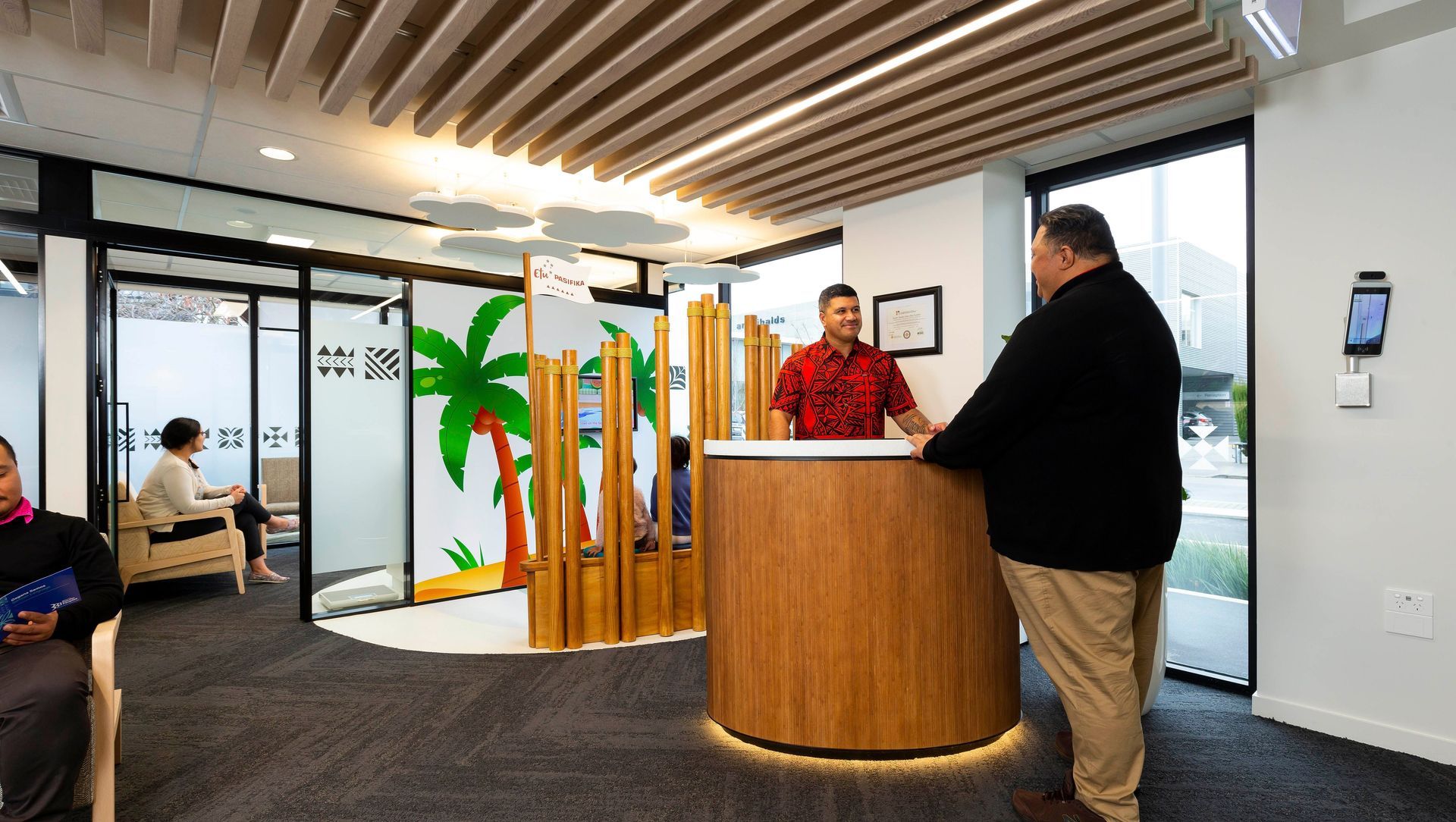About
Pasifika Medical Assoc.
- Title:
- Pasifika Medical Association
- Interior Designer:
- Gaze Commercial
- Category:
- Community/
- Health and Wellness
- Completed:
- 2021
- Client:
- Pasifika Medical Association
Project Gallery
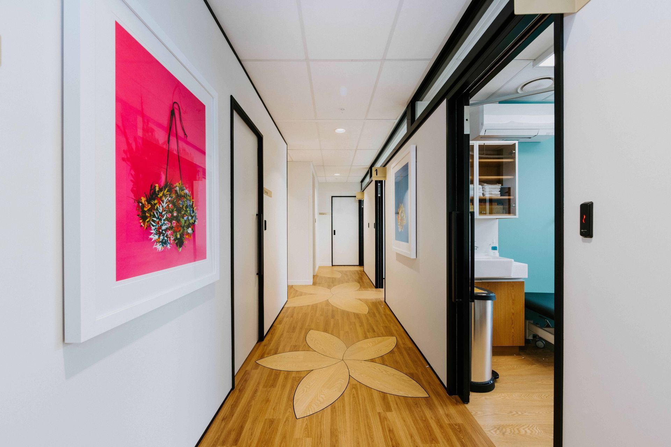
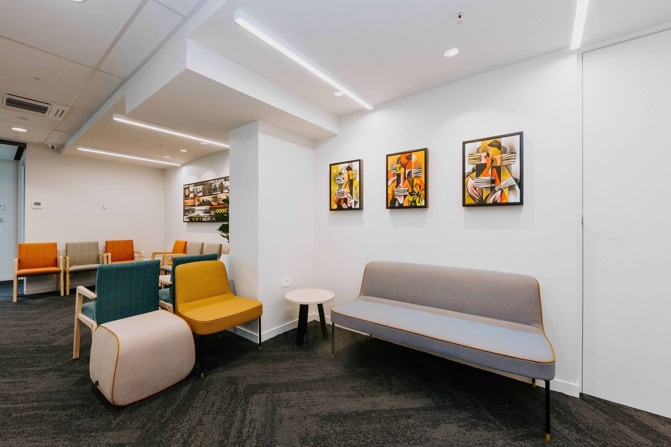
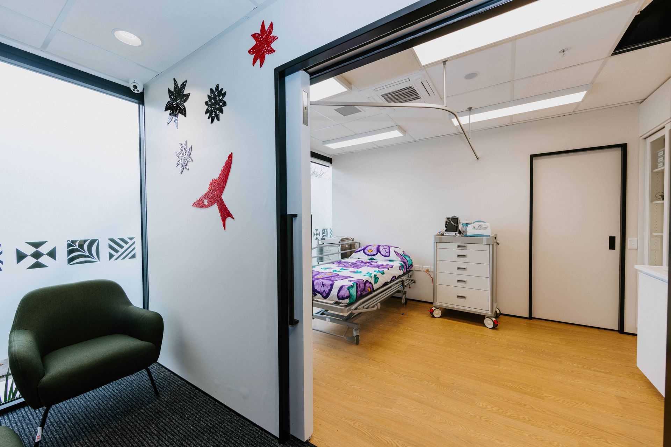
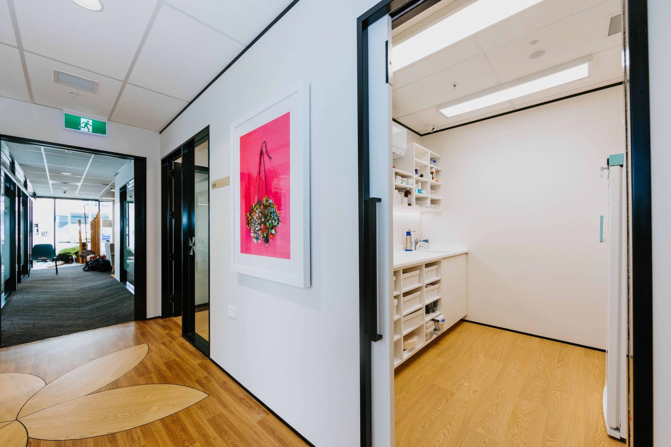
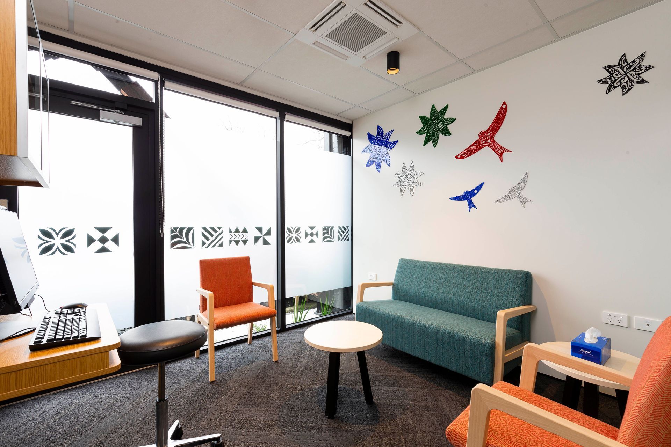
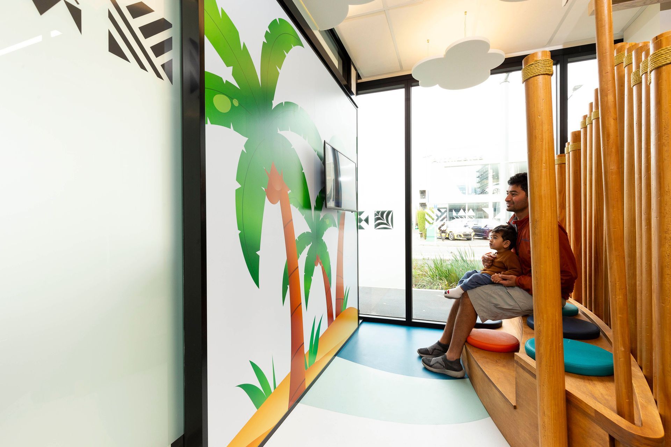
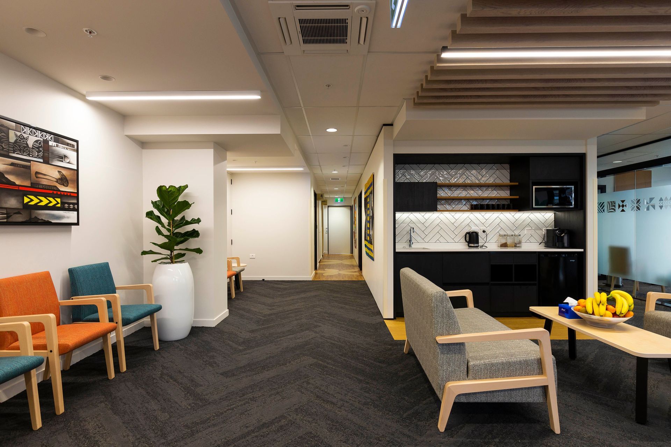
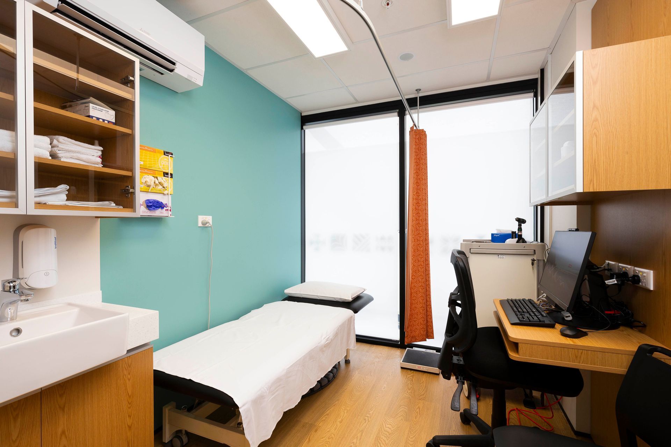
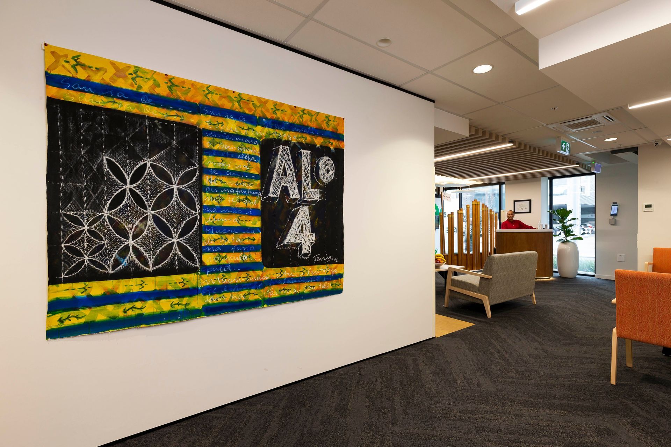
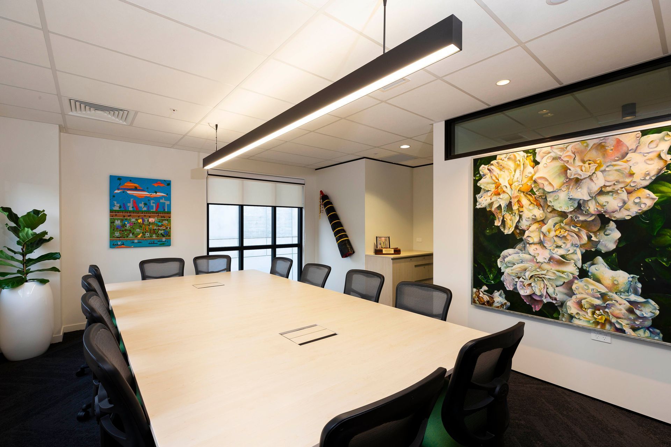
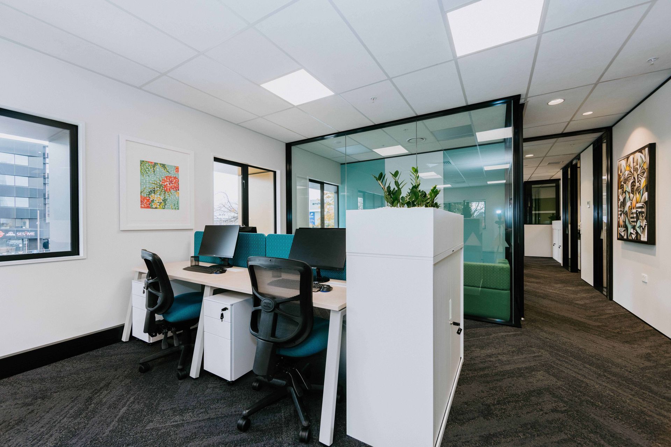
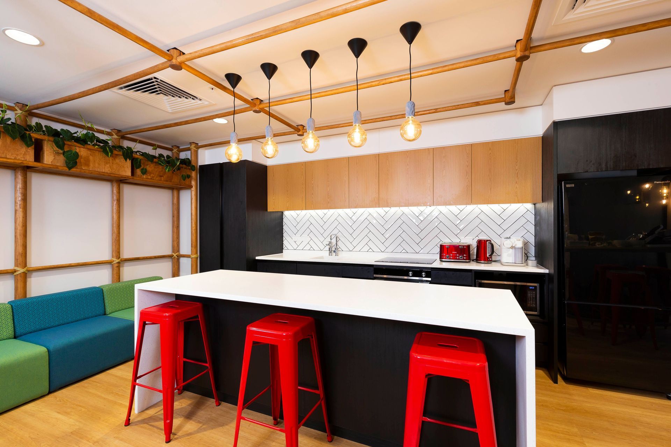
Views and Engagement
Professionals used

Gaze Commercial. We are an end-to-end design and project management firm with over 40 years of experience in enhancing the vitality of healthcare, educational, and corporate environments through thoughtful design and efficient execution.
As independent advisors, we are fully dedicated to safeguarding our client’s interests. We draw from our extensive experience, possessing invaluable insights into our clients’ fundamental goals. We understand the need for superior design standards that are resource-efficient and promote long-term business prosperity. Additionally, our robust capability to navigate budget constraints and meet deadlines is crucial to our success, ensuring consistent delivery on our promises.
We combine expertise in consultancy, design, and delivery to provide a comprehensive and fully-integrated service, producing high-quality design solutions for projects across New Zealand.
Year Joined
2019
Established presence on ArchiPro.
Projects Listed
48
A portfolio of work to explore.
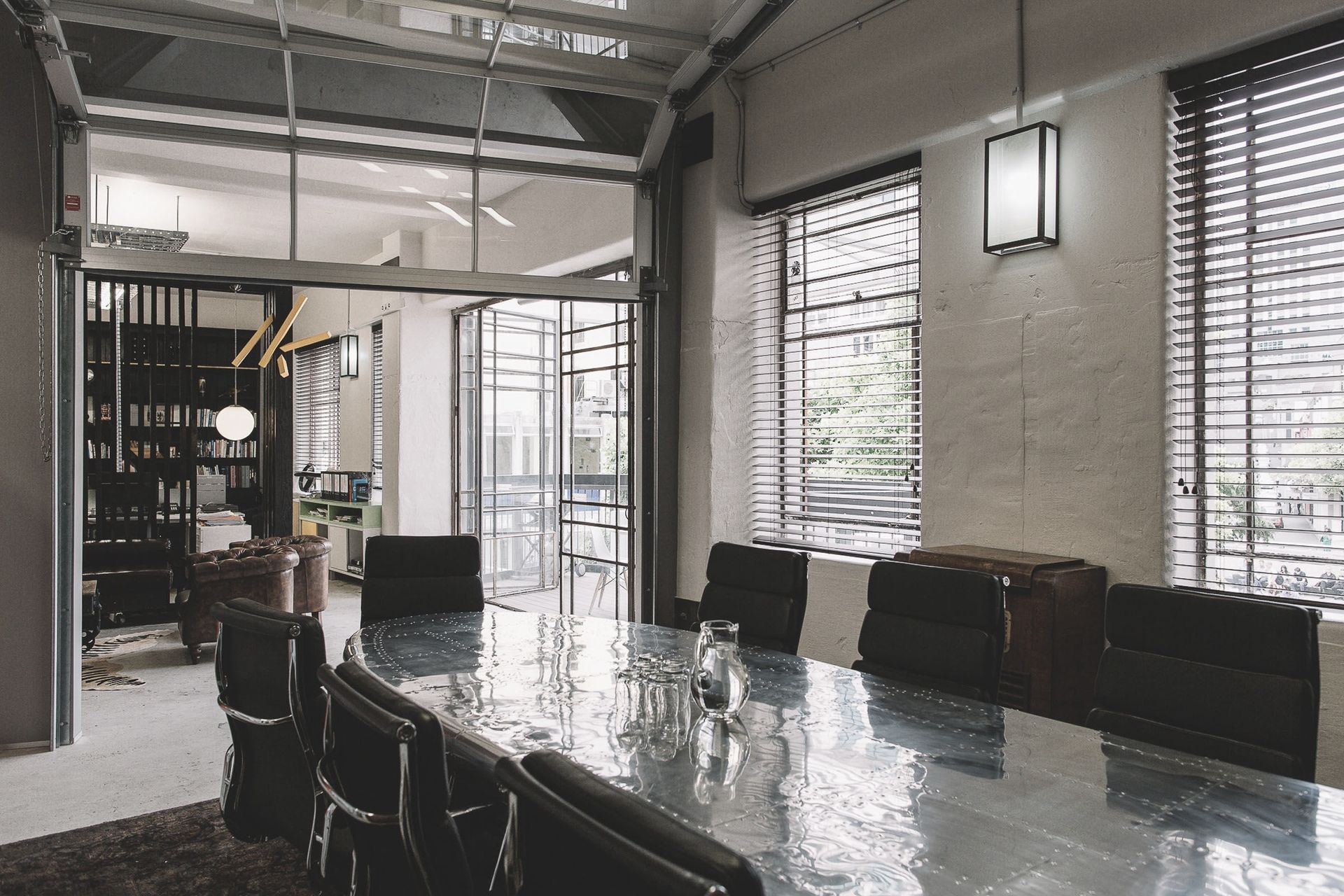
Gaze Commercial.
Profile
Projects
Contact
Other People also viewed
Why ArchiPro?
No more endless searching -
Everything you need, all in one place.Real projects, real experts -
Work with vetted architects, designers, and suppliers.Designed for New Zealand -
Projects, products, and professionals that meet local standards.From inspiration to reality -
Find your style and connect with the experts behind it.Start your Project
Start you project with a free account to unlock features designed to help you simplify your building project.
Learn MoreBecome a Pro
Showcase your business on ArchiPro and join industry leading brands showcasing their products and expertise.
Learn More