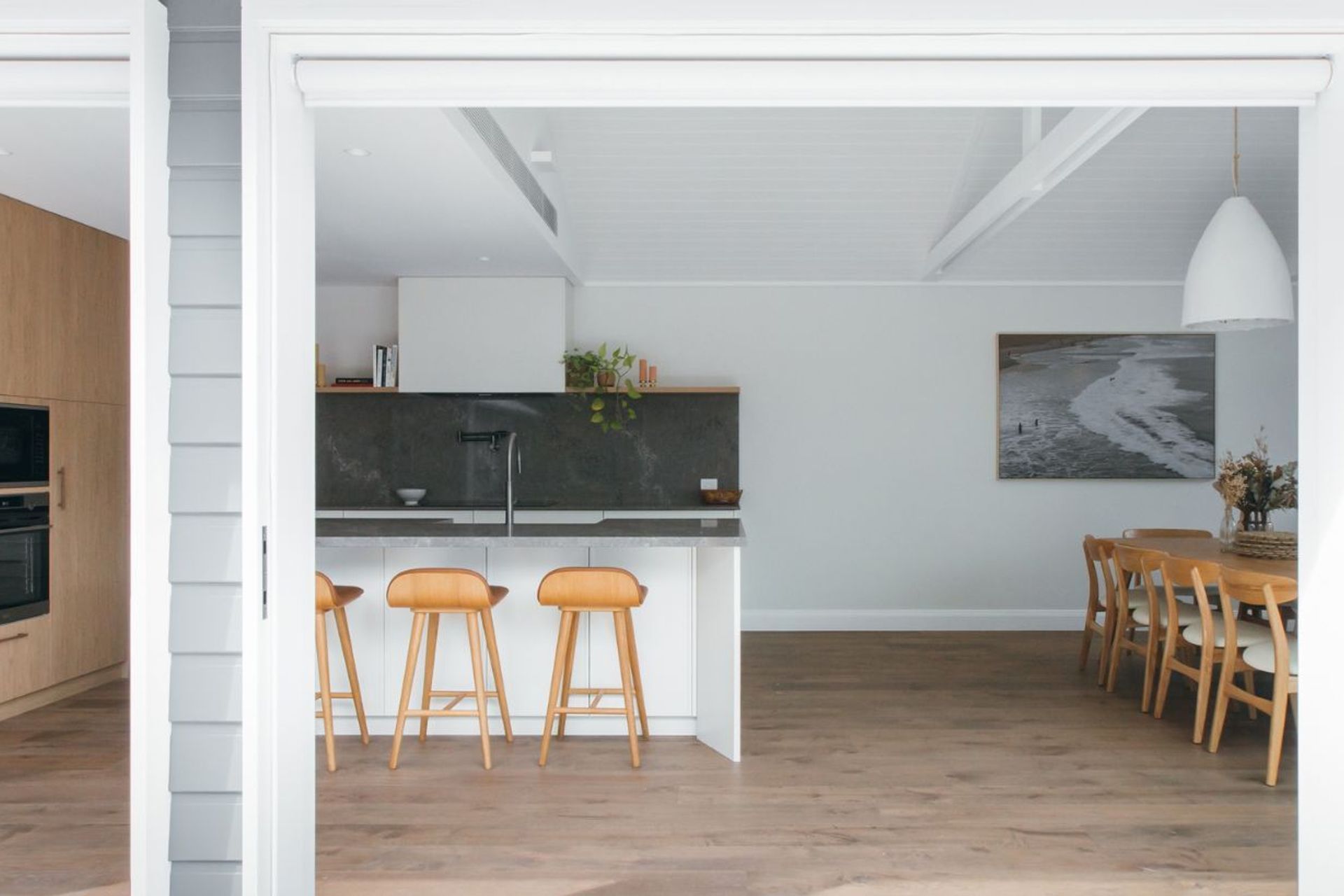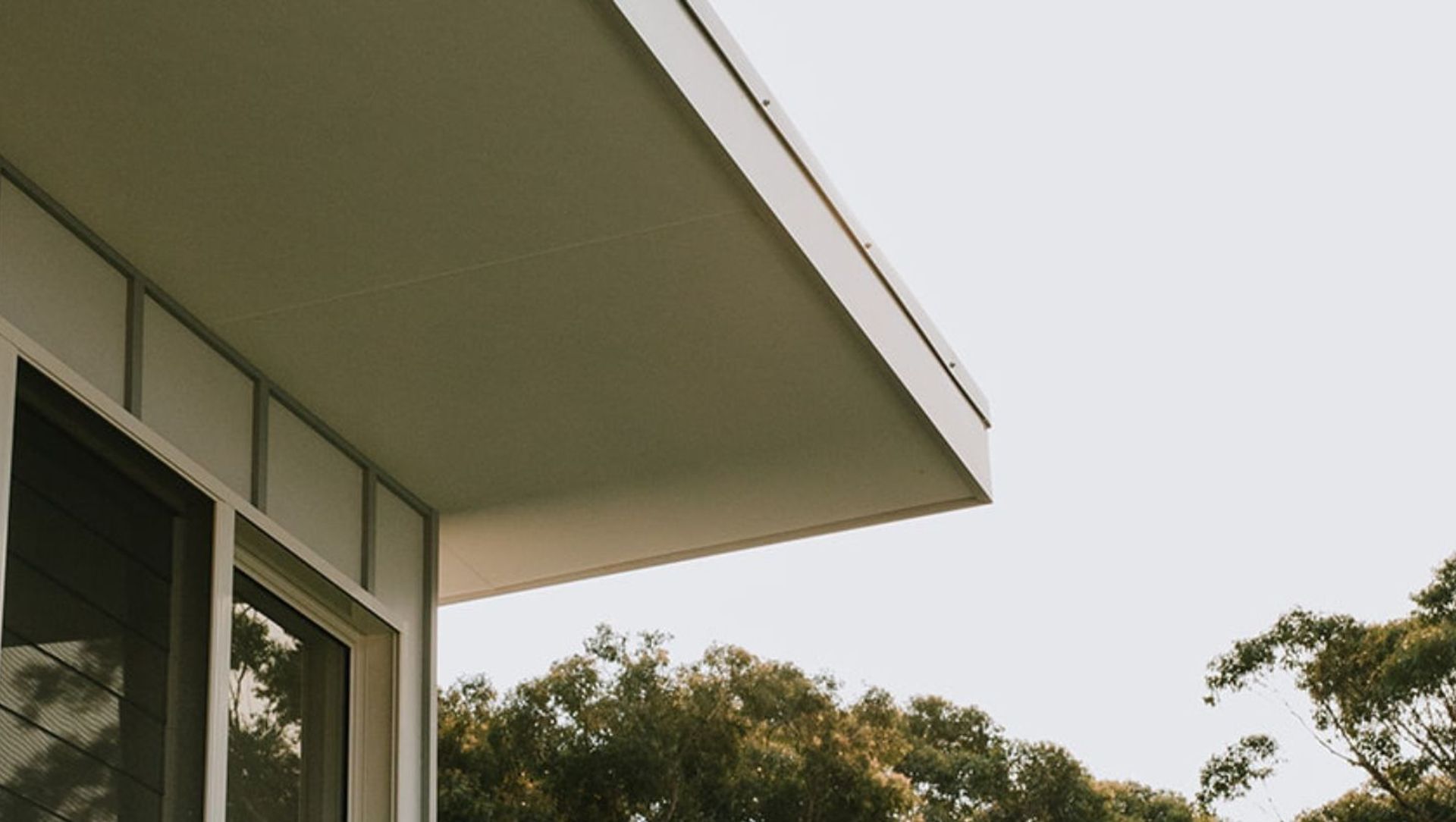About
Patrick.
- Title:
- Patrick
- Builder:
- Lou Projects
- Category:
- Residential/
- New Builds
- Completed:
- 2019
- Price range:
- $0.5m - $1m
- Building style:
- Passive
- Client:
- Lou Projects
- Photographers:
- Benedict Sutton
Project Gallery










Views and Engagement
Professionals used

Lou Projects. Lou Projects was born out of a simple desire to build things better. Our focus as builders on the Central Coast is straightforward: creating homes that are healthy, high quality and high-performing. We want to create spaces that are comfy, enjoyable and resourceful, building sustainable homes that last.
Founded
2018
Established presence in the industry.
Projects Listed
13
A portfolio of work to explore.

Lou Projects.
Profile
Projects
Contact
Other People also viewed
Why ArchiPro?
No more endless searching -
Everything you need, all in one place.Real projects, real experts -
Work with vetted architects, designers, and suppliers.Designed for New Zealand -
Projects, products, and professionals that meet local standards.From inspiration to reality -
Find your style and connect with the experts behind it.Start your Project
Start you project with a free account to unlock features designed to help you simplify your building project.
Learn MoreBecome a Pro
Showcase your business on ArchiPro and join industry leading brands showcasing their products and expertise.
Learn More

















