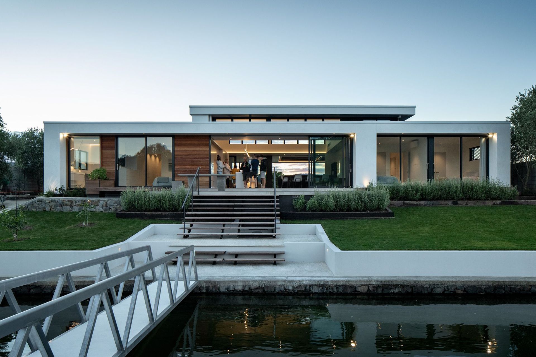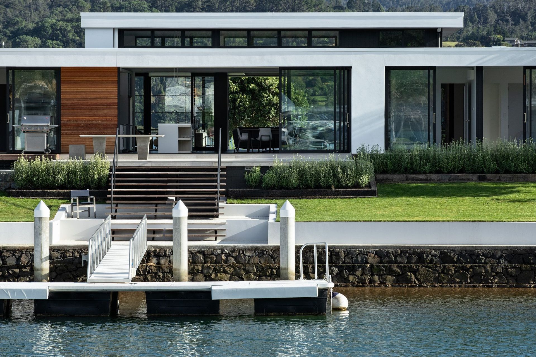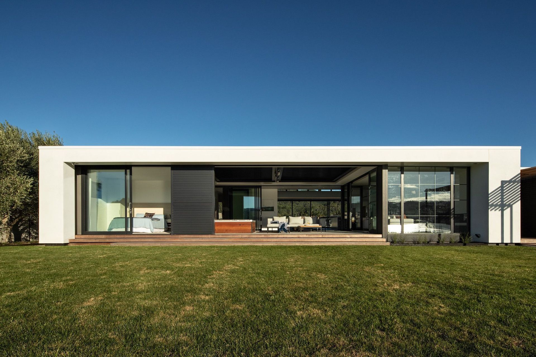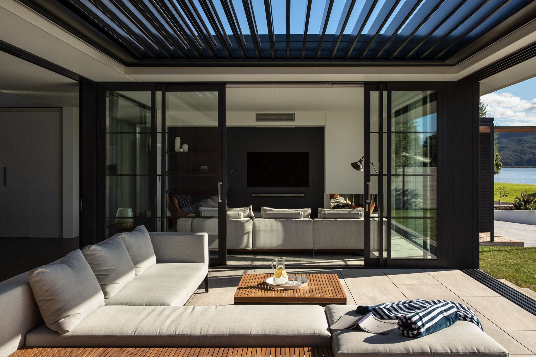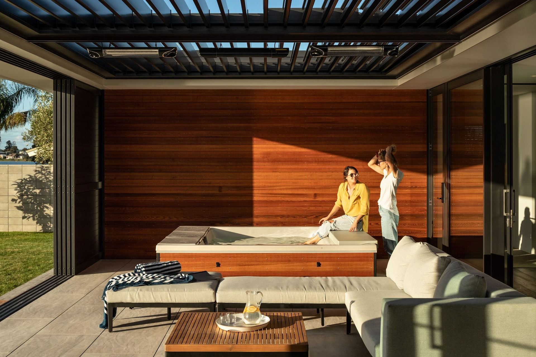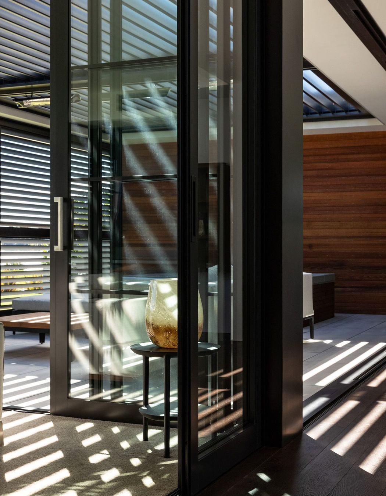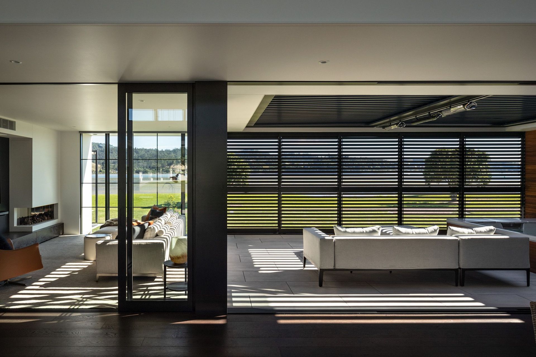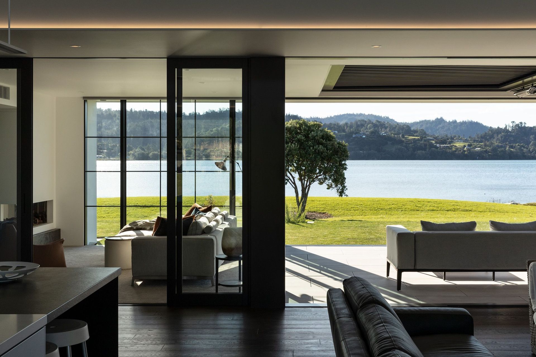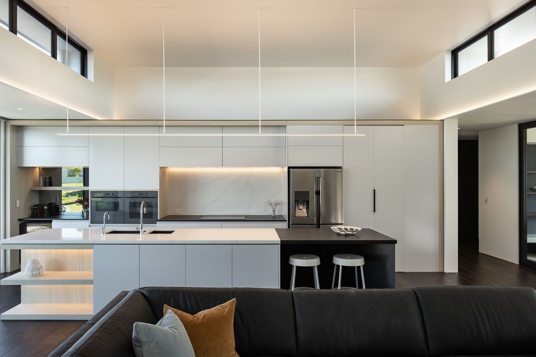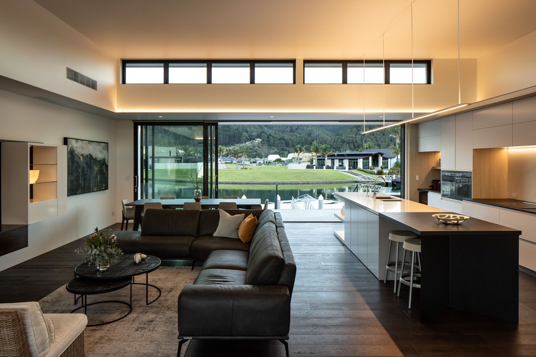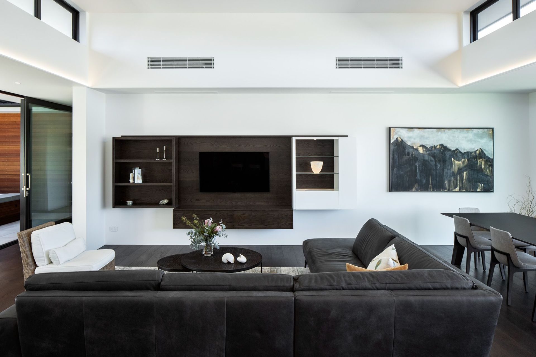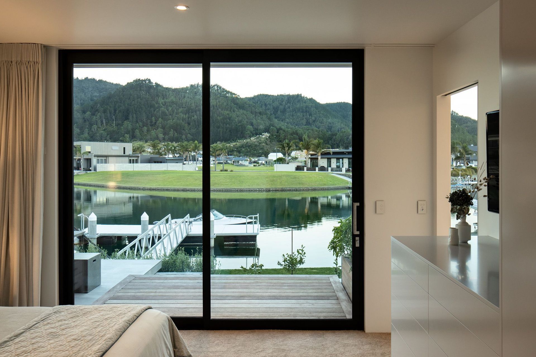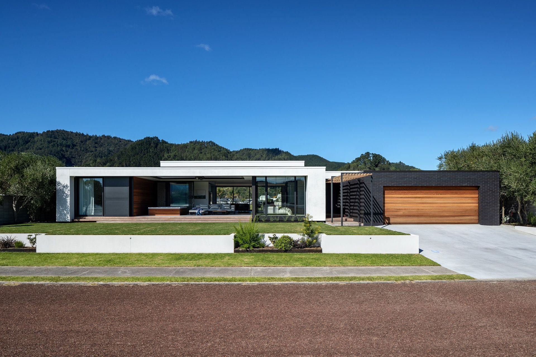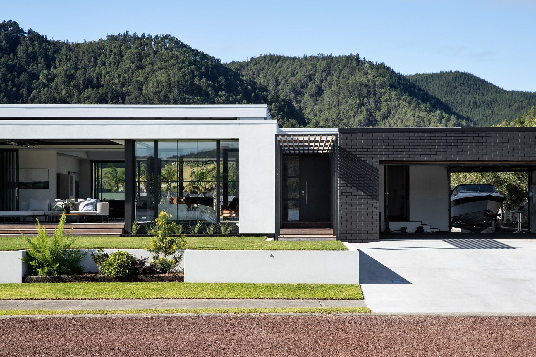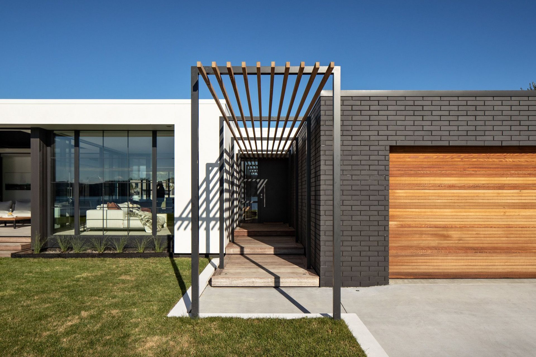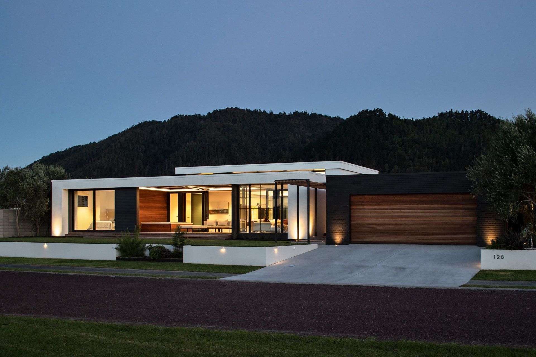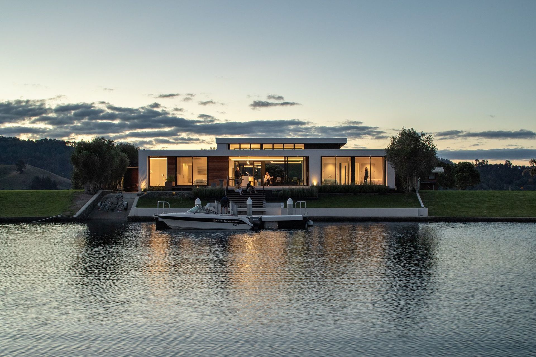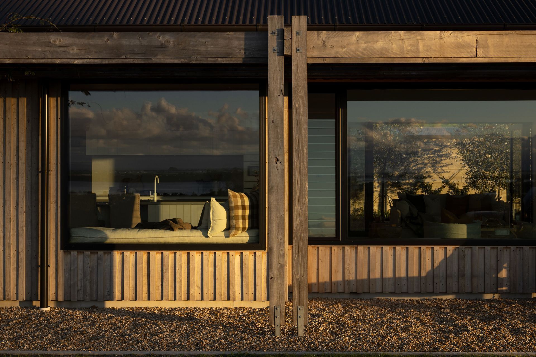A low-slung waterfront home on the edge of Pauanui Waterways in the Coromandel, combines the warmth and informality of a bach with the crisp lines of a Modernist pavilion.
Pauanui is a typical Coromandel oceanfront surf beach – crescent shaped with a sandspit, a beautiful headland at one end and a view out to Slipper Island, or Whakahau, with its white sandy beaches and dramatic rock formations.
On a nearby canal, known as the Pauanui Waterways, a couple owned a small bach and were looking at doing a refurbishment with Adam Taylor, of Adam Taylor Architecture, when a large plot of land became available for sale. Located in a unique location on the outskirts of the harbour and just a few houses along from their bach, the site offered perfect orientation and views over the harbour and the canal. It enjoyed afternoon sun, sunsets over the Coromandel Ranges and direct access onto the water for their beloved boats. Consequently, they snapped the site up to build a four-bedroomed home, now ironically named Pauanui Vice.
A new build is a big undertaking, however the retired couple had both worked in the hotel industry for many years. One of them had previously worked within the construction industry and already had a good understanding of how buildings go together, while the other had prior experience in developing hotel and restaurant interiors. “The project was somewhat of a family affair as the builder was also their son-in-law,” explains Adam.
The owners plan was to futureproof the house for their life ahead, for their guests and the growth of the family. With more grandchildren expected in the future, the layout is configured to provide everyone with spaces to retreat. The office near the master bedroom is currently being used as a bedroom for young grandchildren to stay without its parents but, over time, the grandchildren can be shifted down to the other end of the house.
“Homeowners often don’t realise the cost and time required to maintain a property over the years, so it’s important that we reduce the amount of maintenance needed on their home,” suggests Adam. The owners were also keen to have a ‘lock up and leave’ house. “We selected durable, low-maintenance materials, including cladding in rendered concrete and cedar panels, two-layer torch-on roofing, that would be suitable in this coastal environment. We also kept any timber decking to a minimum and, instead, we installed large floor tiles to further reduce any maintenance requirements.”
“From a sustainability perspective, we installed an electric car charger in the garage and the house is wired and ready for solar power in the future. The house is over-insulated and features low-E glass, helping to create a clever thermal envelope. The builders drilled holes in the joists of the skillion roof to create cross ventilation in the roof and prevent trapping excess moisture, while a subfloor doubles as a large watertight plant room and storage space with added insulation.
From the street view, the main entrance is heavily recessed, with a timber and steel pergola providing a sense of intimacy and welcome, without it overwhelming the layering of the two forms. “We wanted the entry to be a lightweight form with an overhead element that didn’t take away from what else was going on in the design,” explains Adam.
The basis of the layout is an axis from the entry that runs through to an axis running perpendicular along the length of the home. This defines movement around the house, marks out areas, and separates the main open-plan living spaces and bedrooms from the garage and services. Transitional spaces adopt cedar-clad walls to add warmth, as well as tying the interior in with the panels of cedar cladding on the exterior. The layout also includes a retreat space, guest bedrooms, a bunkroom and a study.
On the waterfront is a purpose-designed dock to house the owners’ large boat, while their trailer boat is kept in the garage and can be accessed from both the road and from the dock, making it easy to drop into the canal as needed. An electronic winch makes it easy for the owners to do this without assistance, and a fish fileting area and outdoor shower completes this perfect set-up for lovers of boating and fishing.
Aesthetically, the house is a casual and informal homage to modernism. The designers took some cues from the work of Austrian-American architect Richard Neutra, one of the most important modernist architects who is famed for responding to the needs of his clients, rather than imposing an artistic vision, and creating open-plan, flexible and adaptable layouts.
However, this modernist home is clearly a direct response to the New Zealand environment – and the life of its owners. “We wanted to create a simple, timeless home that wouldn’t overwhelm the site,” says Adam. “Being so close to the water, we wanted it to feel like it was just floating off the ground, to maximise the views and to bring plenty of light into the interior. We are interested in the way a house can have a positive effect on people – with unimpeded views, no boundaries, lots of light, nice colours, a homely interior and, overall, a relaxing place to live.”
Words by Justine Harvey.
Photography by Simon Devitt.
