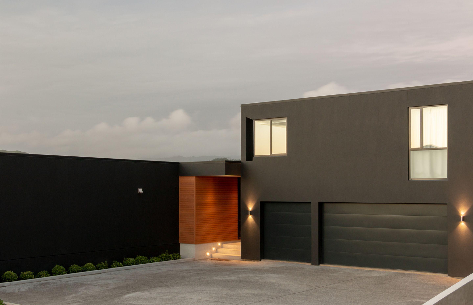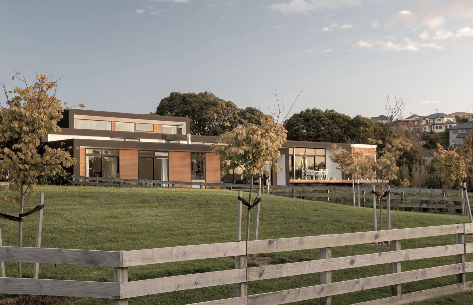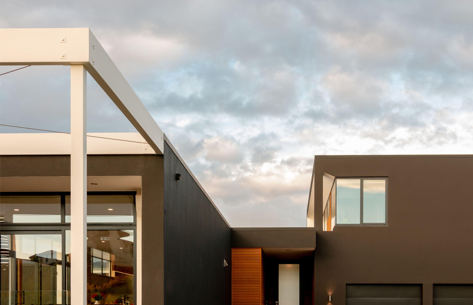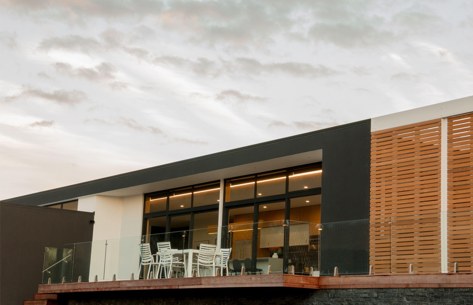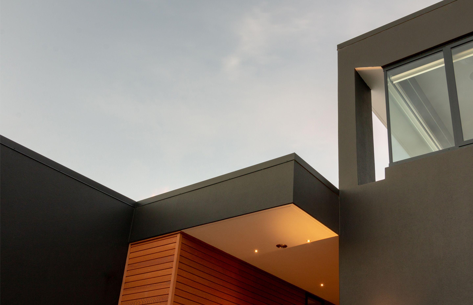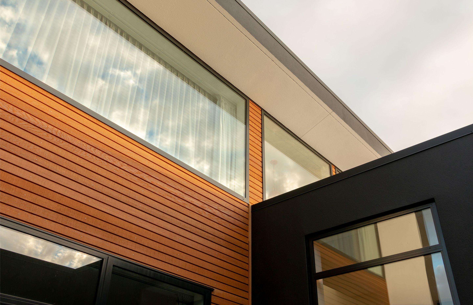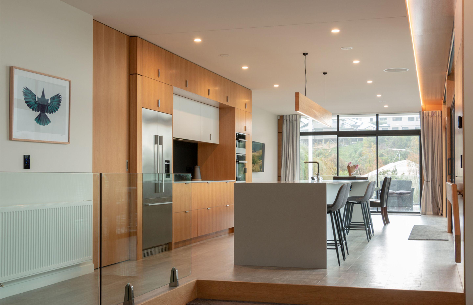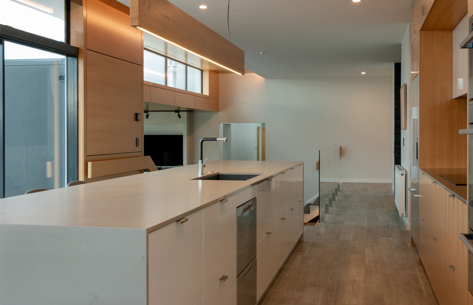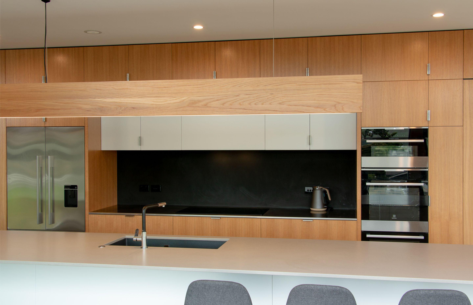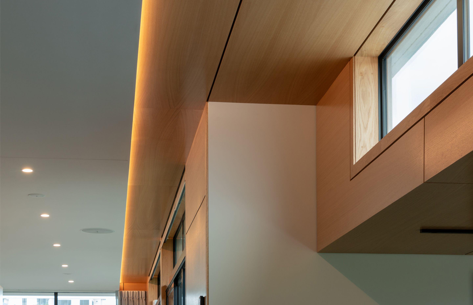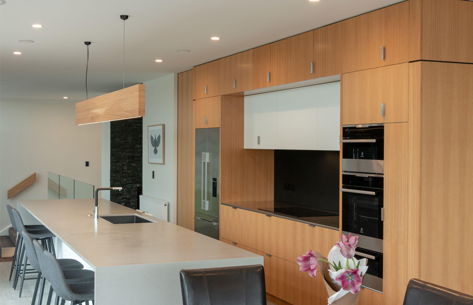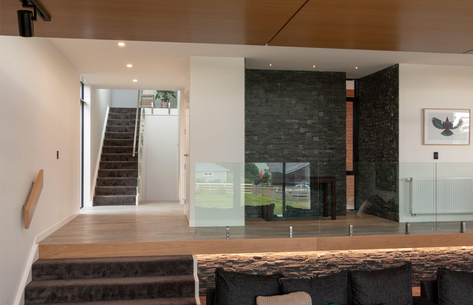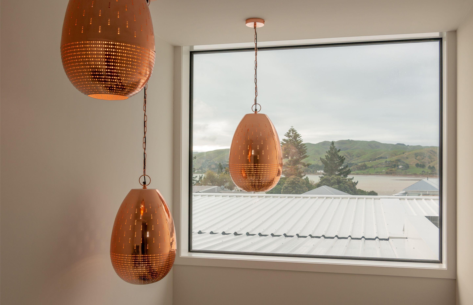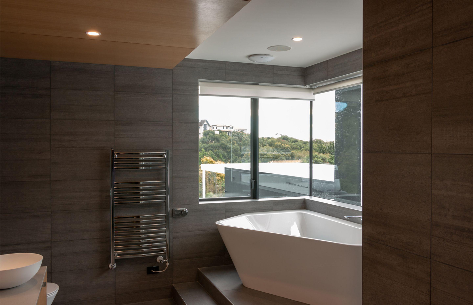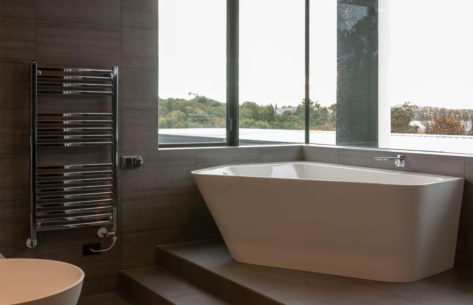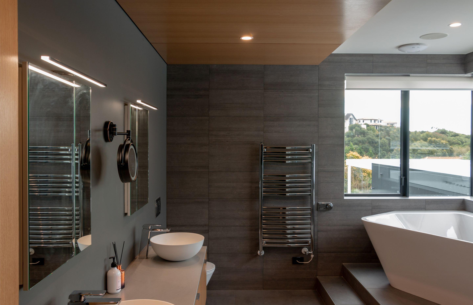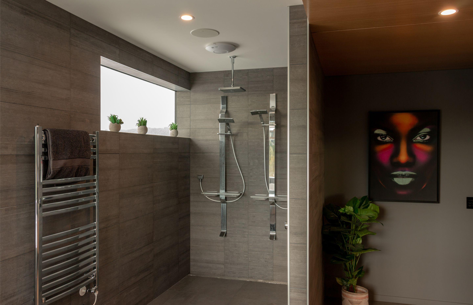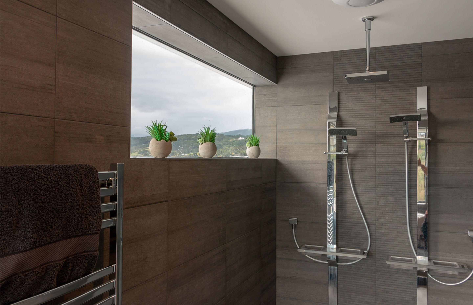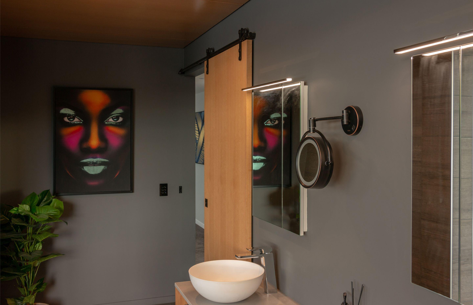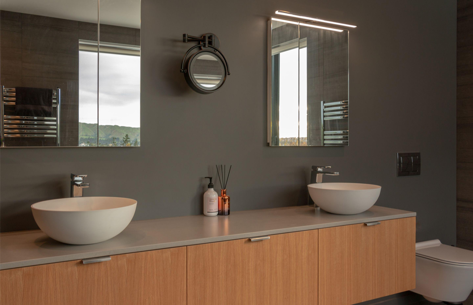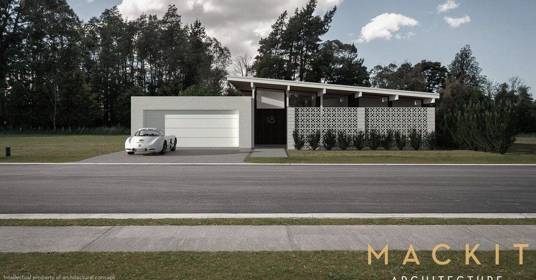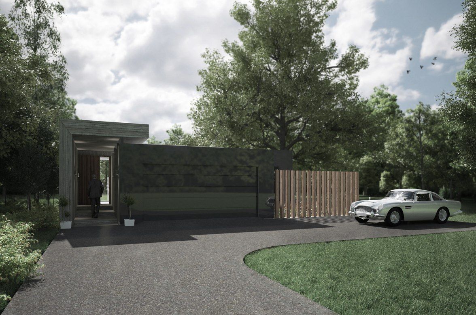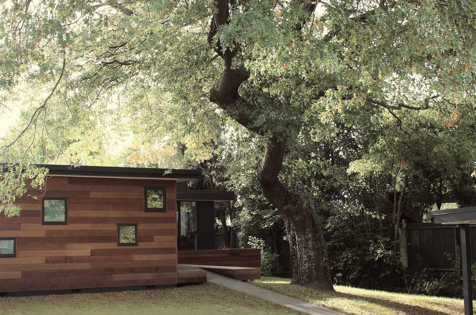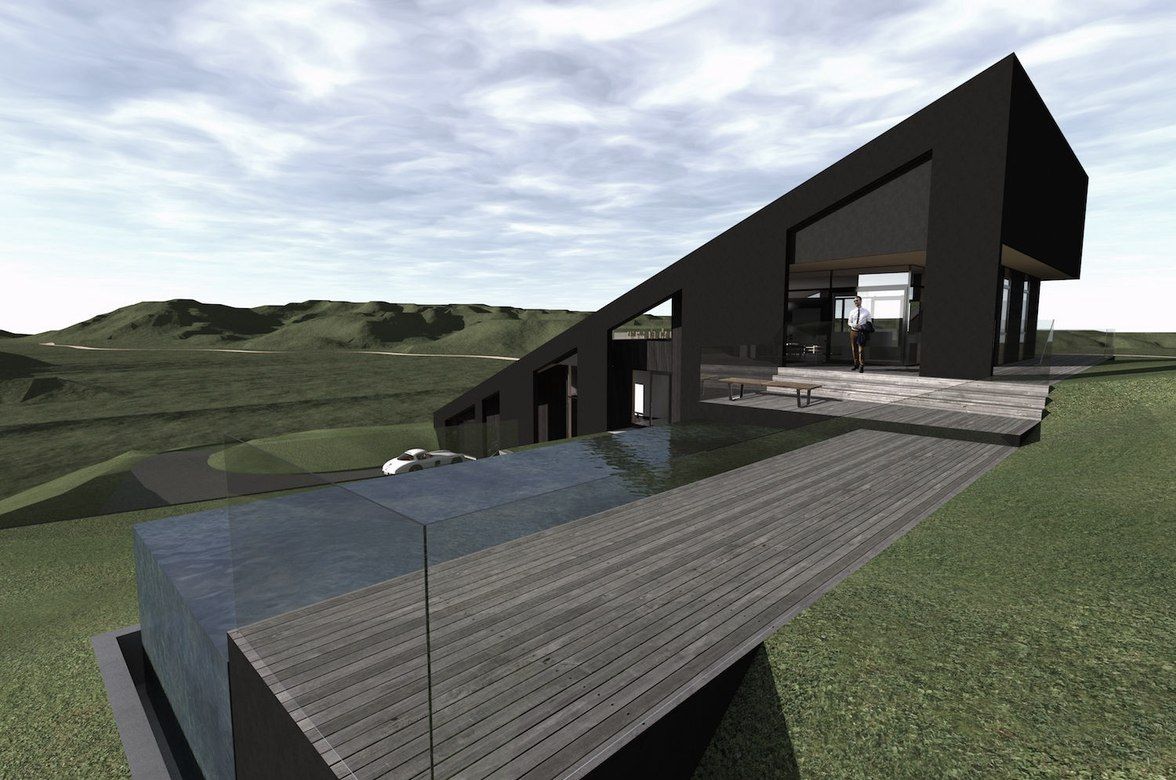Pauatahanui Inlet | Wellington
By Mackit Architecture
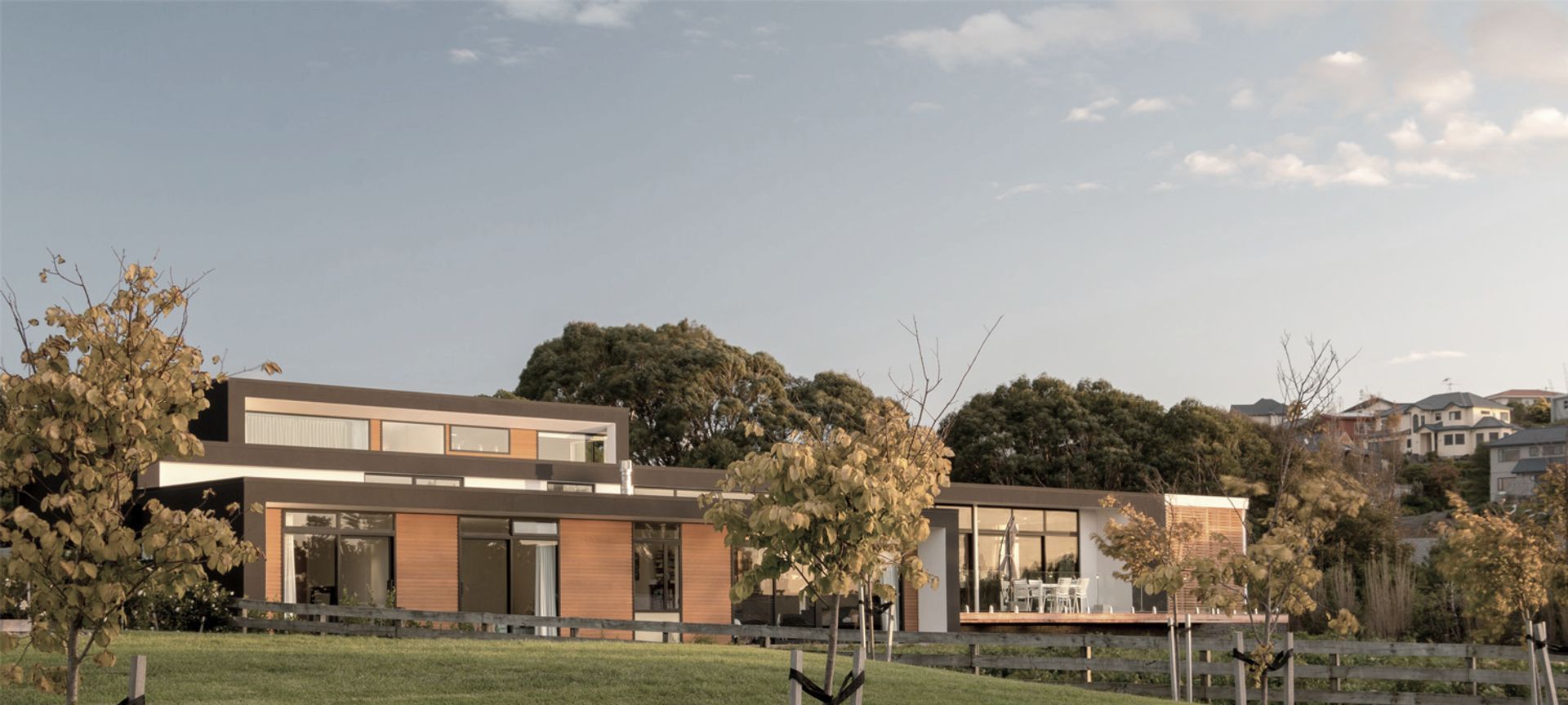
Winner of a Commended Award in the 2018 ADNZ Resene Architectural Design Awards.
A long-term family home that has both architectural presence and functionality.
After securing a stunning piece of land overlooking the tranquil Pauatahanui inlet, our client’s engaged us to design them a large modern home that encompassed both their current and future requirements.
The large, gently sloping site provided the environmental inspiration, and challenges, for the creation of this luxurious modern home. It consists of three interconnecting rectangular forms, carefully positioned in order to take best advantage of passive heating and cooling benefits. It sits elevated at the rear of the site, and spans its width in order to maximise views to the north.
Low-slung and sprawling, the spacious home is thoughtfully laid out to create a natural division of zones. The large split-level family wing incorporates two living rooms, kitchen (with scullery), dining, and opens out to both north and west facing outdoor areas, to be enjoyed in different conditions and times of day. High pop-up ceilings have been used to create light and bright living spaces, without an overuse of glass. A schist lined indoor garden adds texture and lushness to the space.
A master bedroom oasis that maintains its connection to the family home.
Anticipating their future family, the clients required a master suite away from other bedrooms. We created a second storey oasis, that not only gives privacy but also takes advantage of views over the inlet and hills. As well as the large master bedroom, ensuite with elevated bath and double shower, generous walk in dressing room, there is also a nursery that could later become a private office.
On the main level, three additional bedrooms, bathrooms and laundry can be found, as well as an office space with a built-in cantilevered oak desk. Behind the triple garage, a large multi-purpose ‘studio’ has been created, the use of which will no doubt change with the client’s needs.
A modern family home designed to withstand the environmental elements.
Sitting in both a sea-spray corrosion and very high wind zone, sound proofing and material choice have been carefully selected. A dark plaster render finish forms the outer shell of the building, and was chosen for both its monolithic aesthetic and low maintenance requirements. A contrasting ‘inner’ layer of horizontal cedar weatherboards, add warmth, texture and intricacy to the overall form of the building.
Due for completion in October 2017, this project is a true example of our ability to translate our client’s needs into something beautiful but understated.
View additional photos of this completed project here and here.
Professionals used in
Pauatahanui Inlet | Wellington
More projects from
Mackit Architecture
About the
Professional
James Mackie is an architectural designer, predominantly (but not exclusively) servicing the Wellington/Wairarapa region out of his busy Greytown design office. He founded his company Mackit Architecture in 2008, with a goal to fill the niche for bespoke modern homes that can be built efficiently and precisely.
Being a registered designer with Architectural Designers New Zealand and a Licensed Building Practitioner in both design and carpentry, James has a unique edge when it comes to designing homes for discerning clients. Through the application of both his building and design knowledge, he can bridge the gap between complex high-level design and the practical reality of its construction.
Inspired by the effect the built environment has on one’s self, James loves opportunities to enrich existence by creating high quality, beautifully designed spaces. Crucially, James’ incredible building knowledge also means that his plans are always expertly detailed and thought out – essentially he has already built the house in his head during the design process.
Meticulous by nature, James keeps his hand in the construction industry through his own in-house projects, and finds the odd afternoon on the tools a great way to recharge and break through any creative blocks. This also enables him to establish and maintain extensive connections and an inside knowledge of the building industry. Clients find these connections hugely beneficial during the process of selecting a builder, which Mackit offers as part of their full construction observation services.
- ArchiPro Member since2015
- Associations
- Follow
- Locations
- More information

