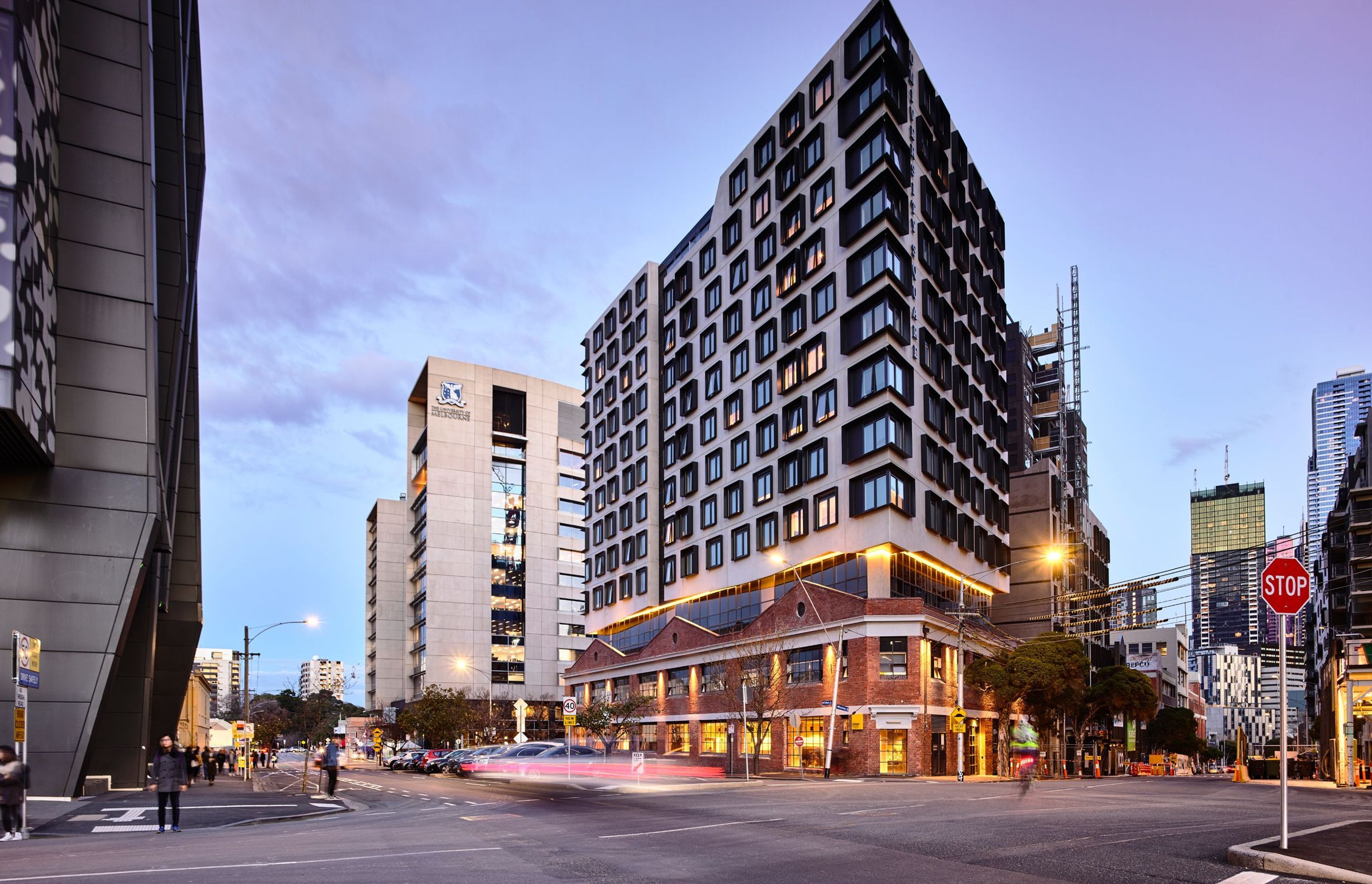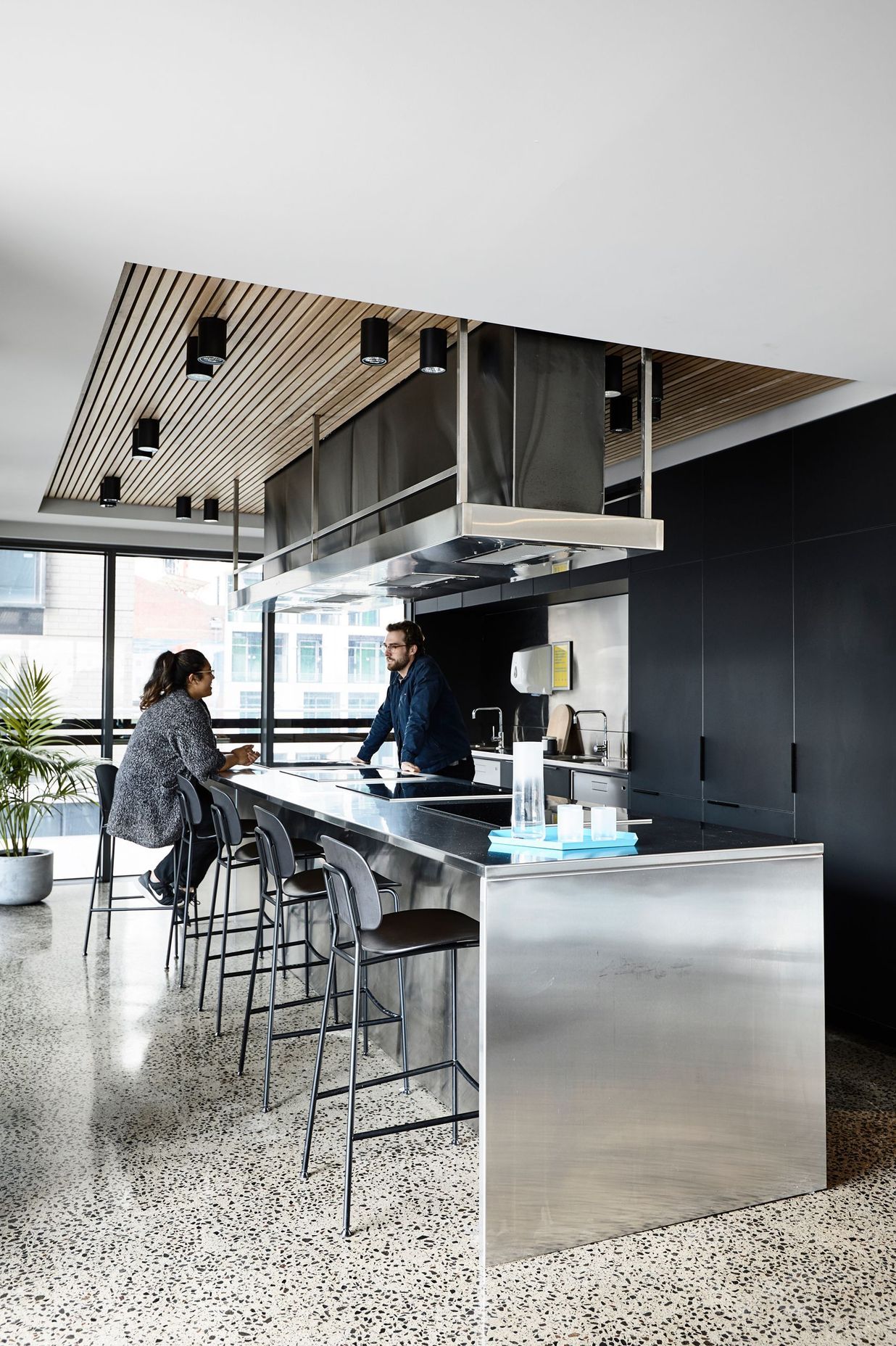




Pelham Street is a 13 level student housing facility within the City of Melbourne consisting of 242 apartments with a 353 bed capacity. The existing heritage facade of the former E P Printing & Publishing Co. is retained and restored, to house dedicated communal social and study spaces, and a retail outlet. This adaptive reuse development incorporates a modular architecture theme with a feature precast panel façade, permanent formwork system and prefabricated bathroom pods.
Photography by: Derek Swalwell
No project details available for this project.
Request more information from this professional.




The combination of everyday functionality within the kitchen and laundry, environmental concern and clean lines are hallmarks of Scandinavian design – and that of ASKO. Our products exist to improve our customers quality of life.
In a market of cluttered, complex and voluptuous designs, we aim for a soft, minimalist approach. Understated elegance, high-quality craftsmanship and natural materials – are reflected in ASKO’s design language.
Start you project with a free account to unlock features designed to help you simplify your building project.
Learn MoreShowcase your business on ArchiPro and join industry leading brands showcasing their products and expertise.
Learn More