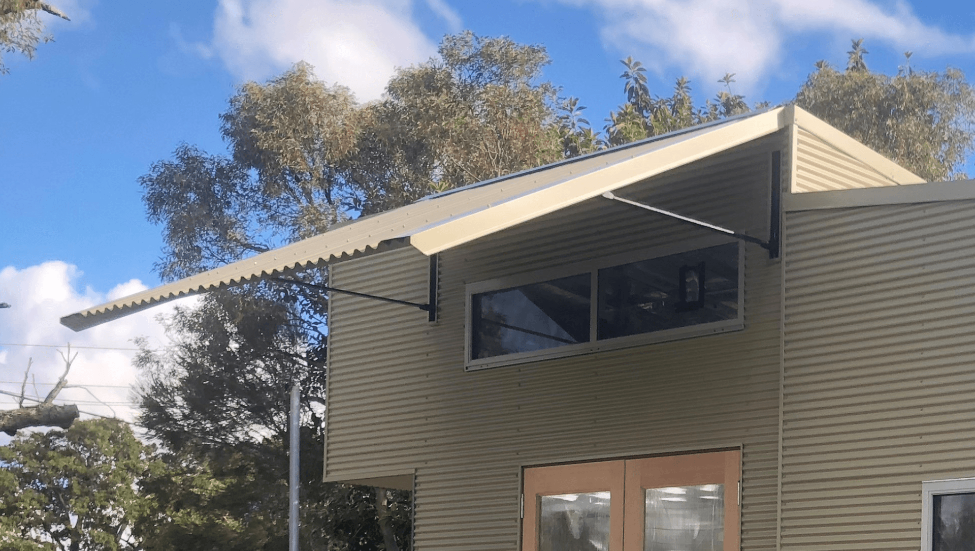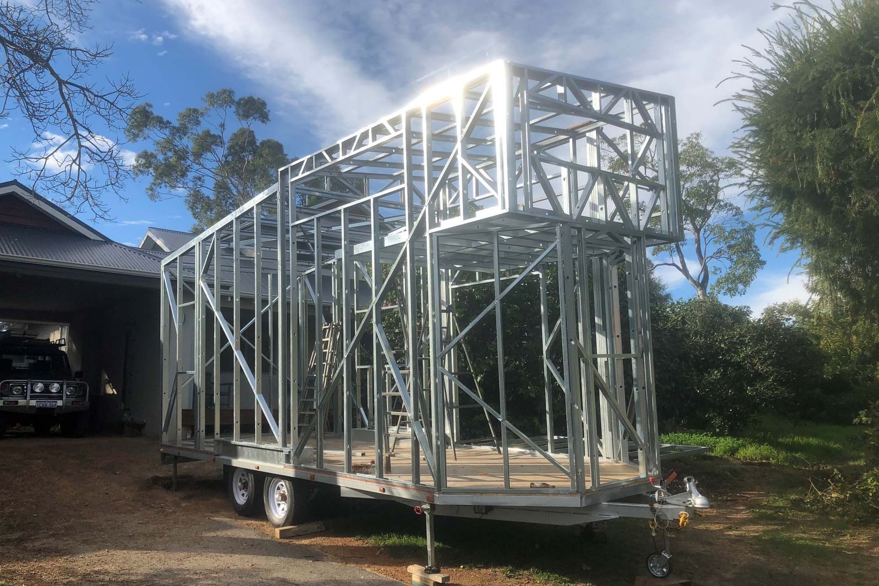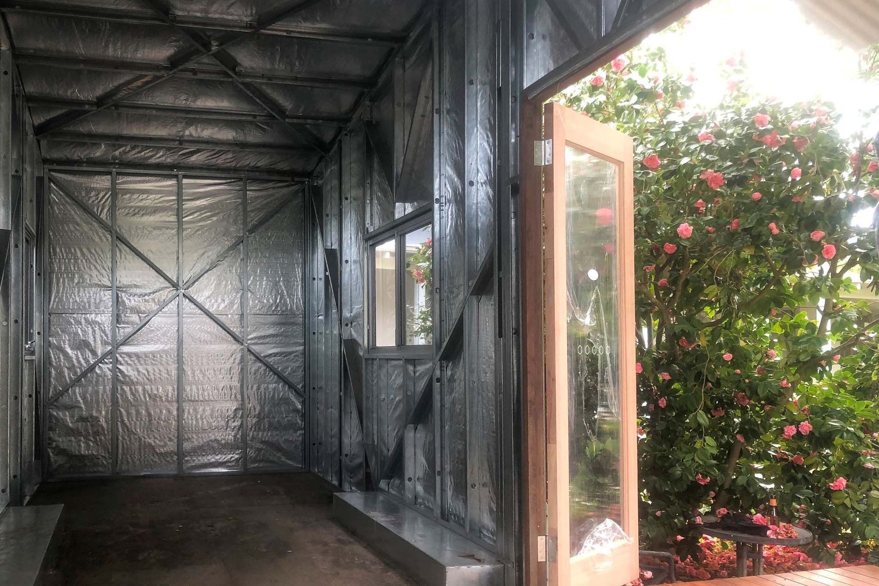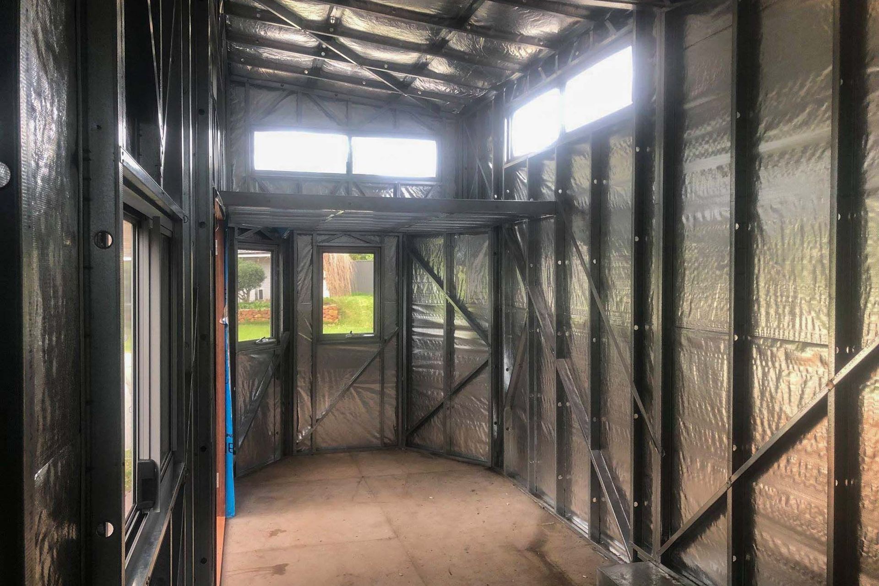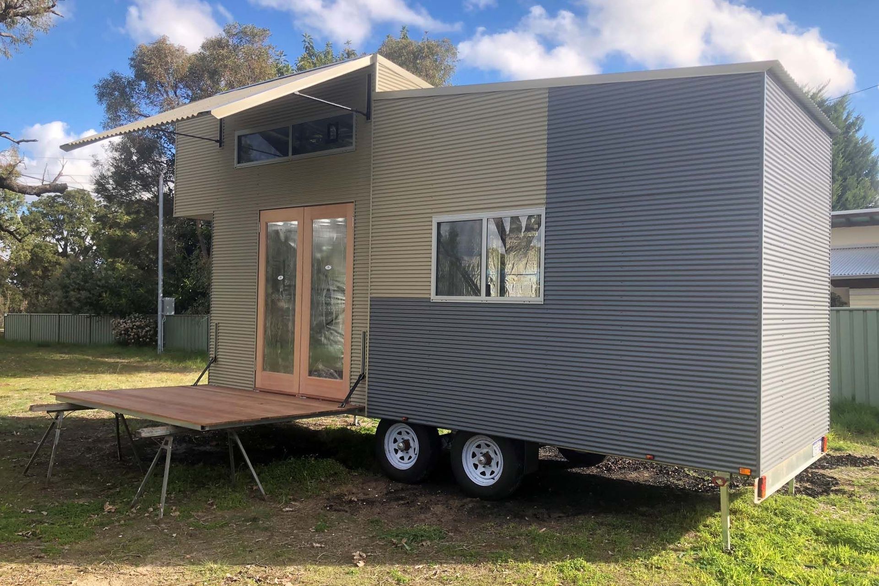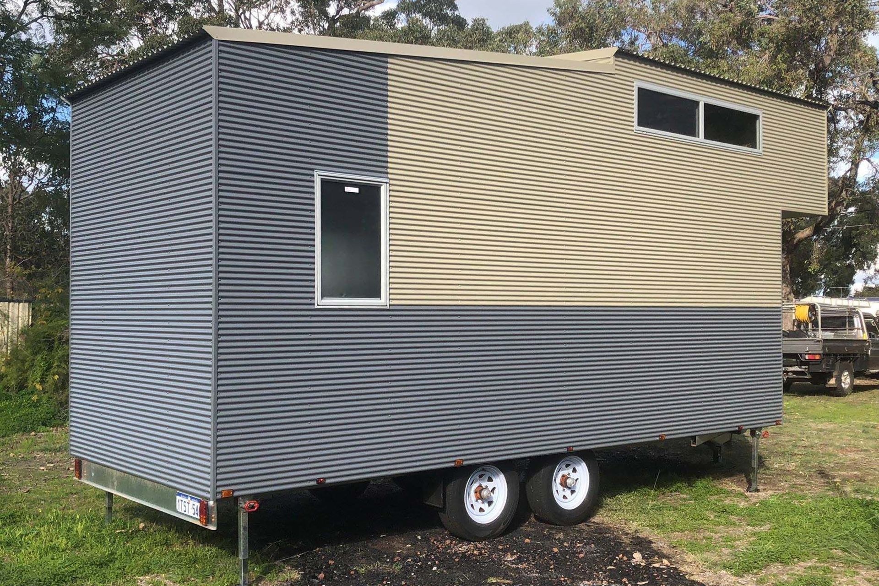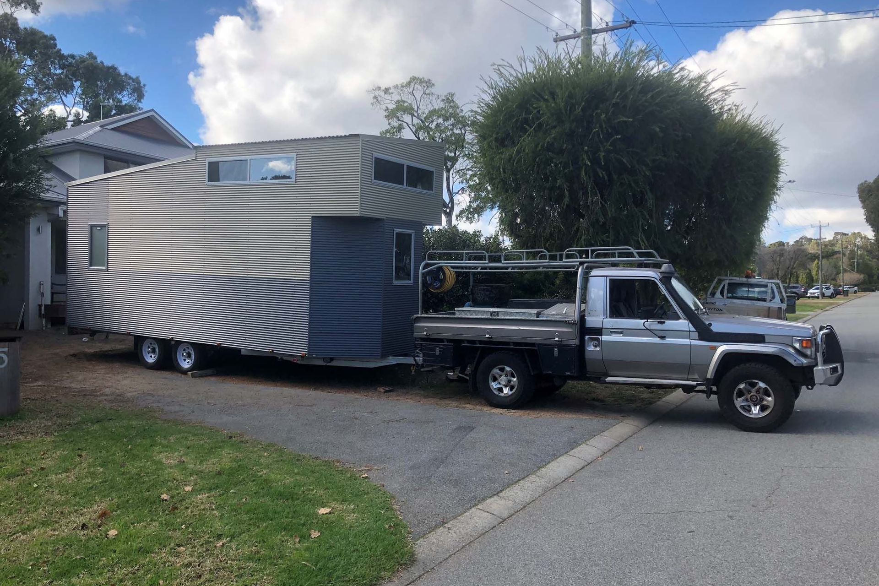About
Perth Tiny Homes.
ArchiPro Project Summary - Innovative 18m² tiny home showcasing the versatility of Studco Building Systems® products, designed by Tom Jacobson from Perth Tiny Homes, featuring a fold-out deck and veranda.
- Title:
- Perth Tiny Homes
- Manufacturers and Supplier:
- EZ Concept
- Category:
- Residential
Project Gallery
“Over all [Studco] product worked really well for this build and I would use it again to build another one” Tom Jacobson, Perth Tiny Homes.
Views and Engagement

EZ Concept. Manufactured by Studco Building Systems®, EZ Concept® are the innovators of the world-renowned EzyJamb® door jamb systems, offering an expanding range of architrave-free architectural finishing products to create modern interiors for residential, industrial and commercial spaces.
With our innovative line of products, we are here to help architects, interior designers, builders and developers achieve contemporary flush finished designs.
Founded
1989
Established presence in the industry.
Projects Listed
39
A portfolio of work to explore.
Responds within
5hr
Typically replies within the stated time.
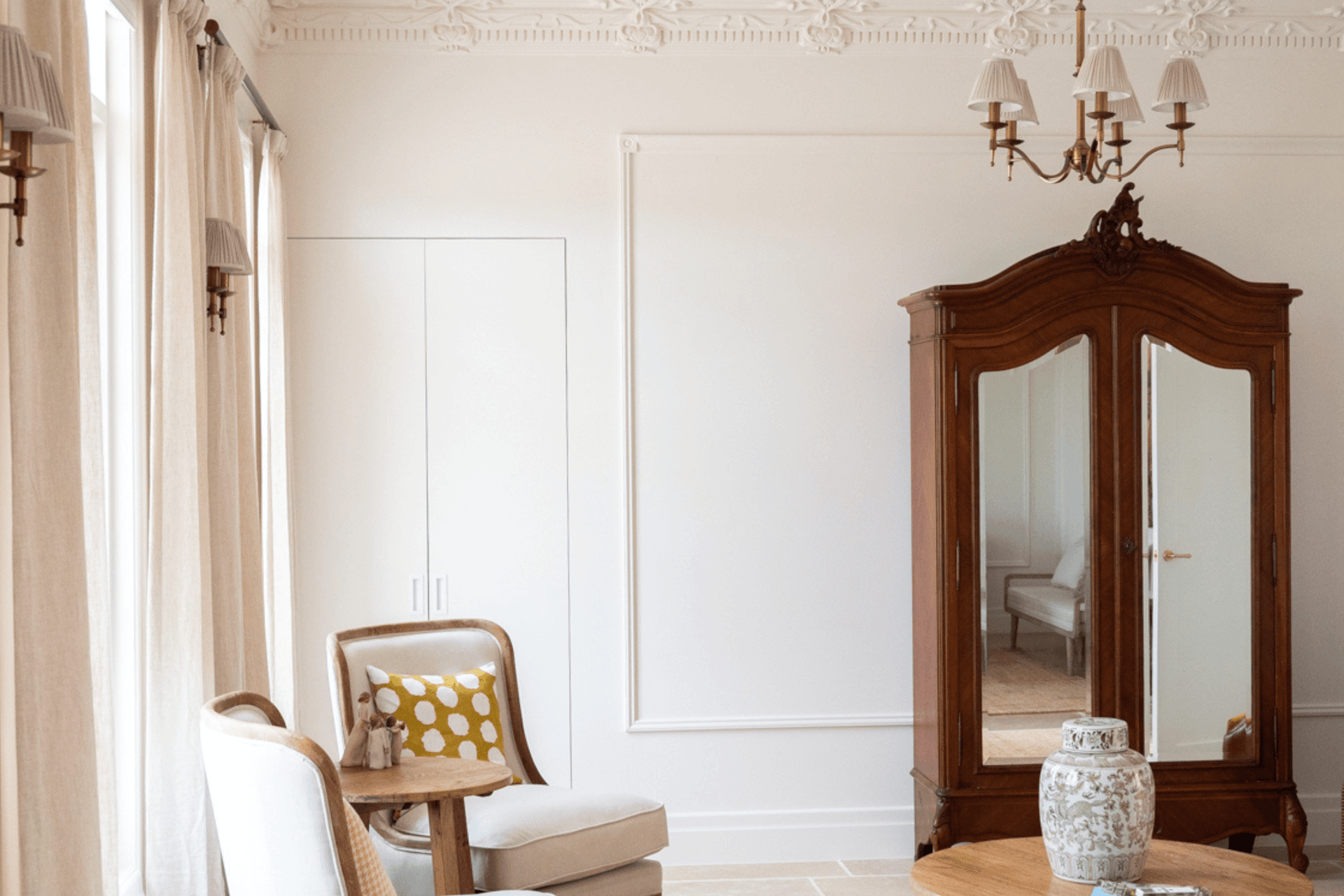
EZ Concept.
Profile
Projects
Contact
Project Portfolio
Other People also viewed
Why ArchiPro?
No more endless searching -
Everything you need, all in one place.Real projects, real experts -
Work with vetted architects, designers, and suppliers.Designed for New Zealand -
Projects, products, and professionals that meet local standards.From inspiration to reality -
Find your style and connect with the experts behind it.Start your Project
Start you project with a free account to unlock features designed to help you simplify your building project.
Learn MoreBecome a Pro
Showcase your business on ArchiPro and join industry leading brands showcasing their products and expertise.
Learn More