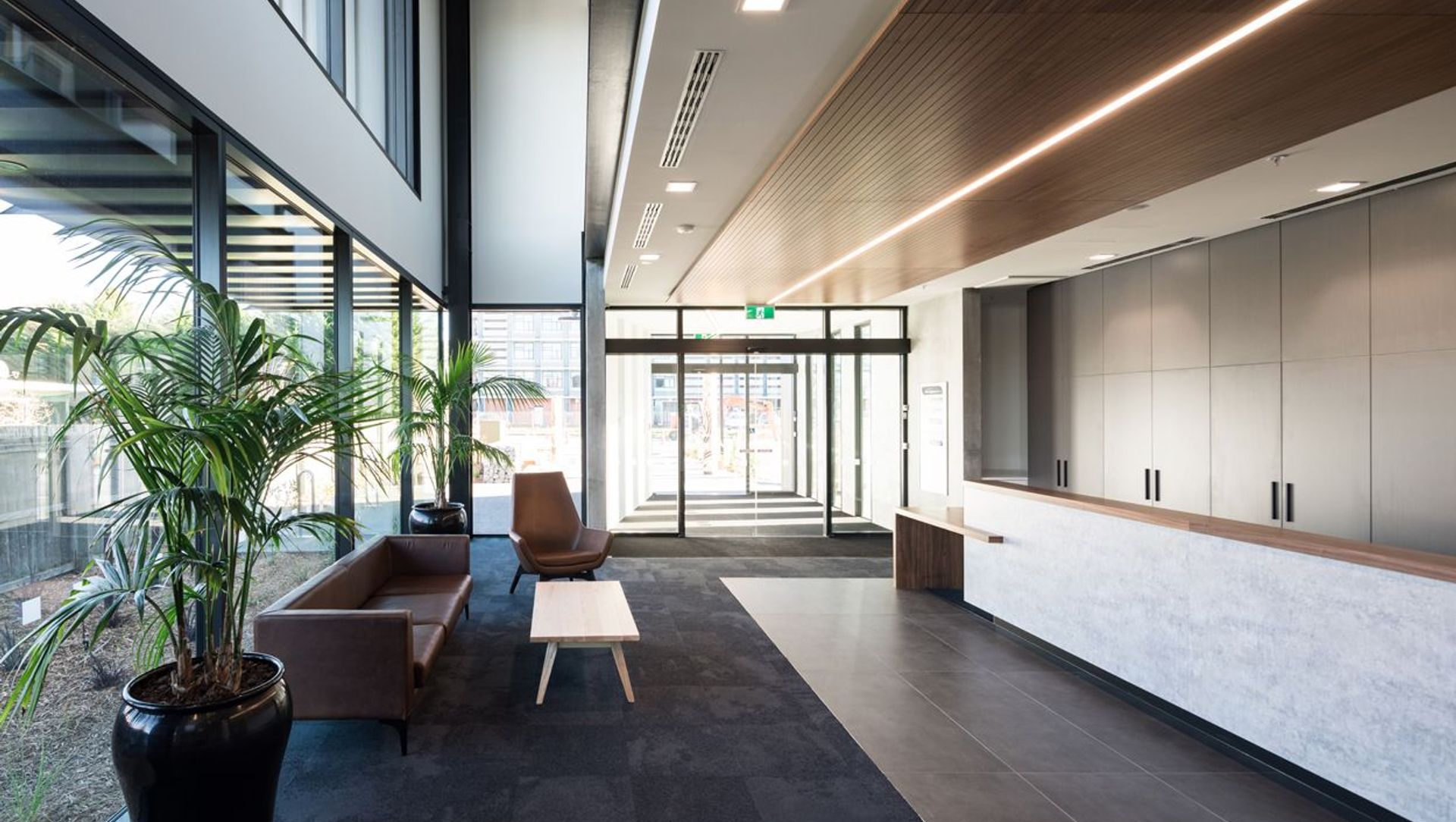About
PGG Wrightson’s.
ArchiPro Project Summary - Innovative design for PGG Wrightson's new facility, featuring a striking linear form and contrasting volumes that enhance functionality and aesthetics, located at the AgResearch Centre campus in Lincoln.
- Title:
- PGG Wrightson’s
- Architectural Designer:
- Walker Architecture
- Category:
- Commercial/
- Office
Project Gallery
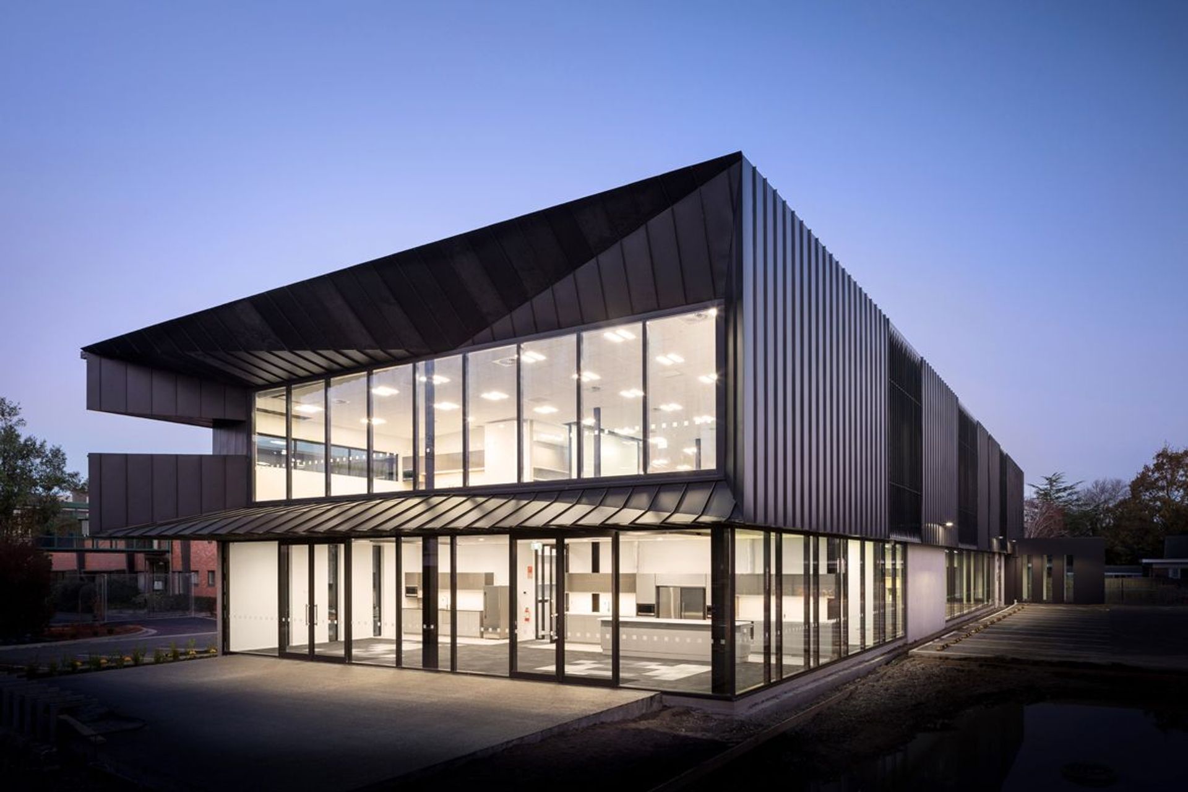
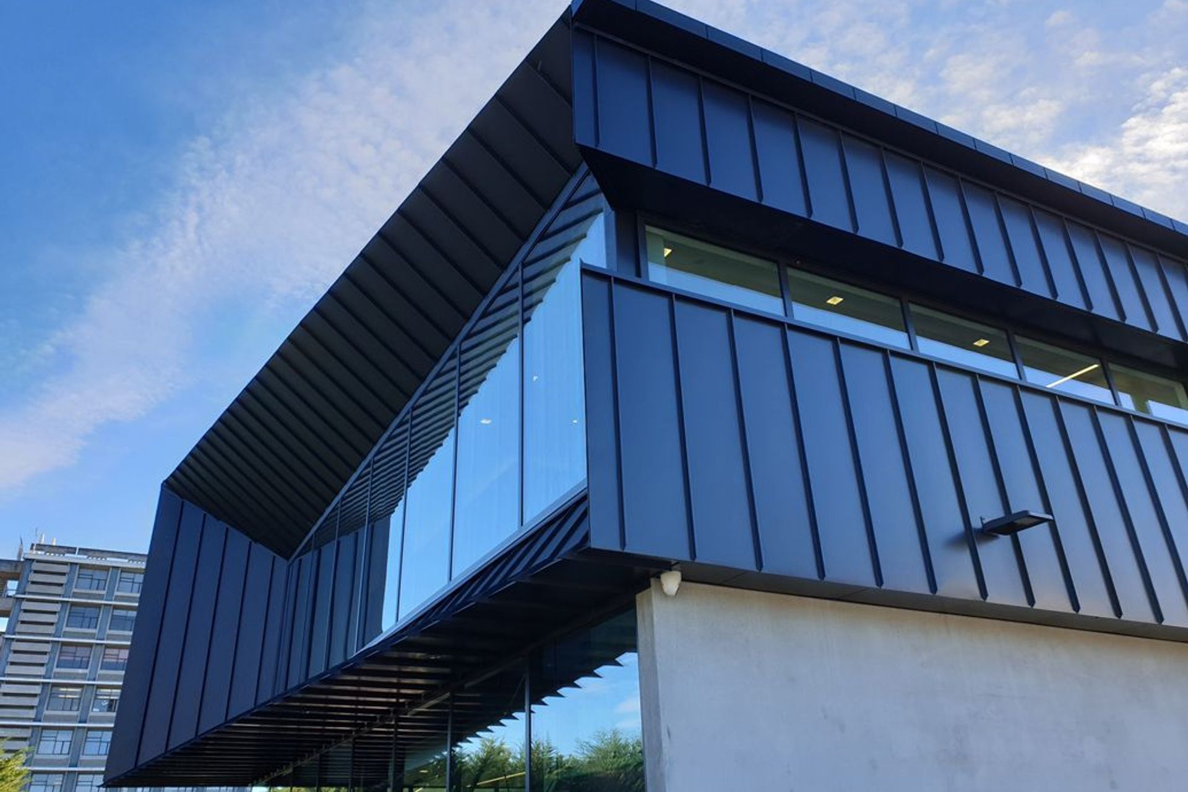
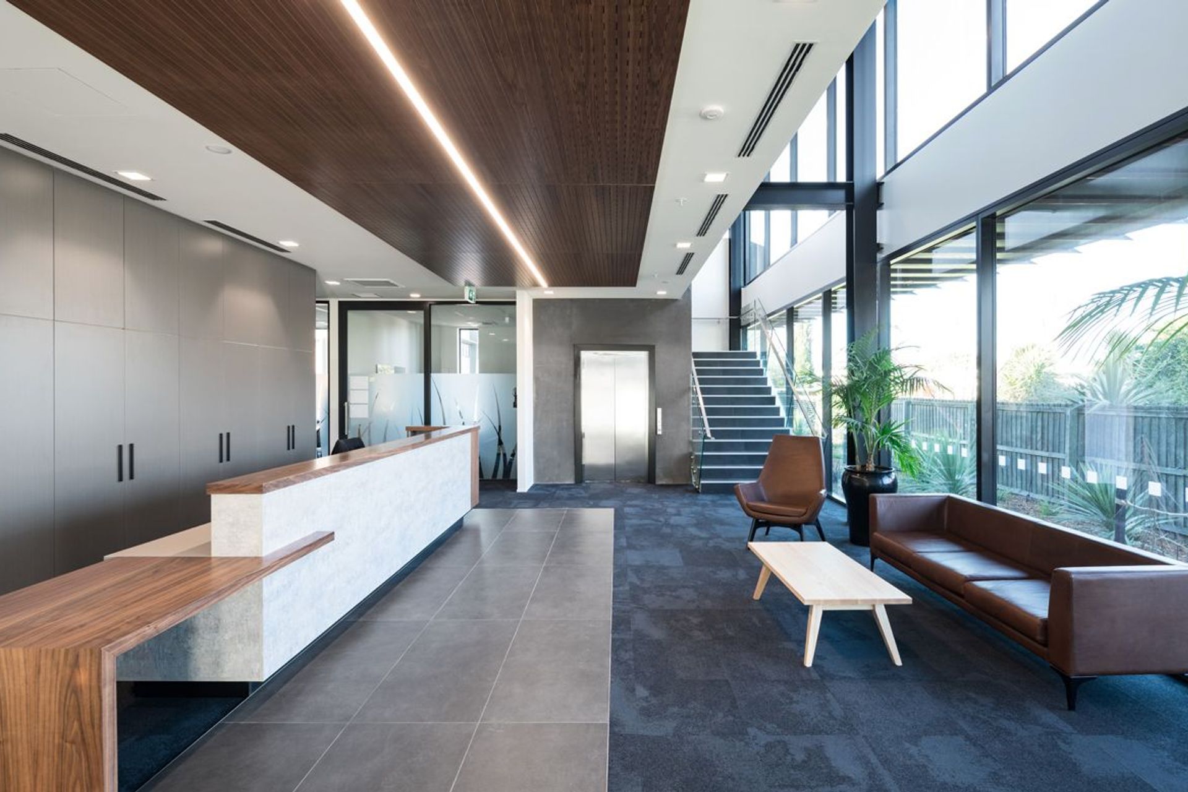
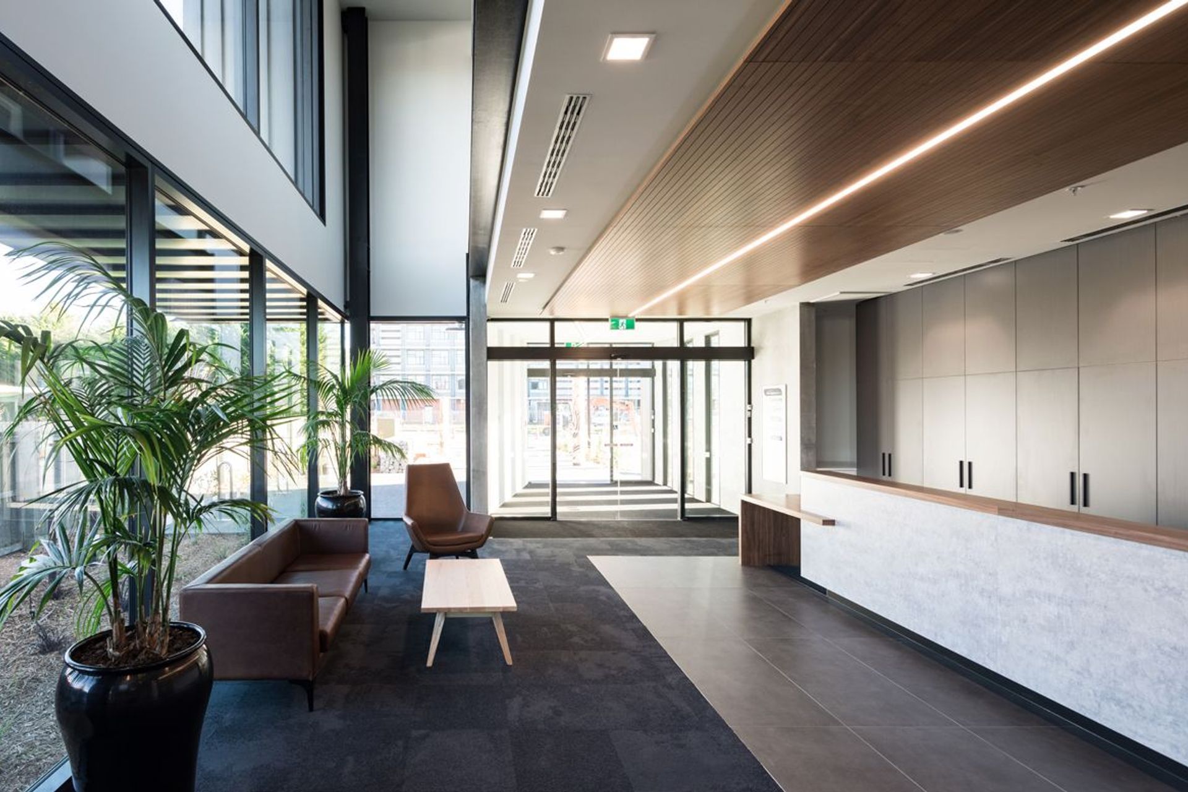
Views and Engagement
Professionals used

Walker Architecture. We create, design and build wonderful homes and structures. This is only possible due to our clients confidence in us and our multi-diciplined team who are very ambitious for themselves, our owners and supply groups.While we are highly respected, we know we are always up for the challenge of our clients unique briefs and needs. No one in our practice lives on an island of dreams, but they all constantly strive to contribute to the very best medium size architecture practice in New Zealand. From us you can always guarantee we will...Listen to your ideas and ideals
To work hard to excel beyond our clients expectations
To be innovative in our recommendations
Wherever we can we will respect our environments, adhere to sustainable practices and be very green.
Year Joined
2018
Established presence on ArchiPro.
Projects Listed
11
A portfolio of work to explore.

Walker Architecture.
Profile
Projects
Contact
Project Portfolio
Other People also viewed
Why ArchiPro?
No more endless searching -
Everything you need, all in one place.Real projects, real experts -
Work with vetted architects, designers, and suppliers.Designed for New Zealand -
Projects, products, and professionals that meet local standards.From inspiration to reality -
Find your style and connect with the experts behind it.Start your Project
Start you project with a free account to unlock features designed to help you simplify your building project.
Learn MoreBecome a Pro
Showcase your business on ArchiPro and join industry leading brands showcasing their products and expertise.
Learn More