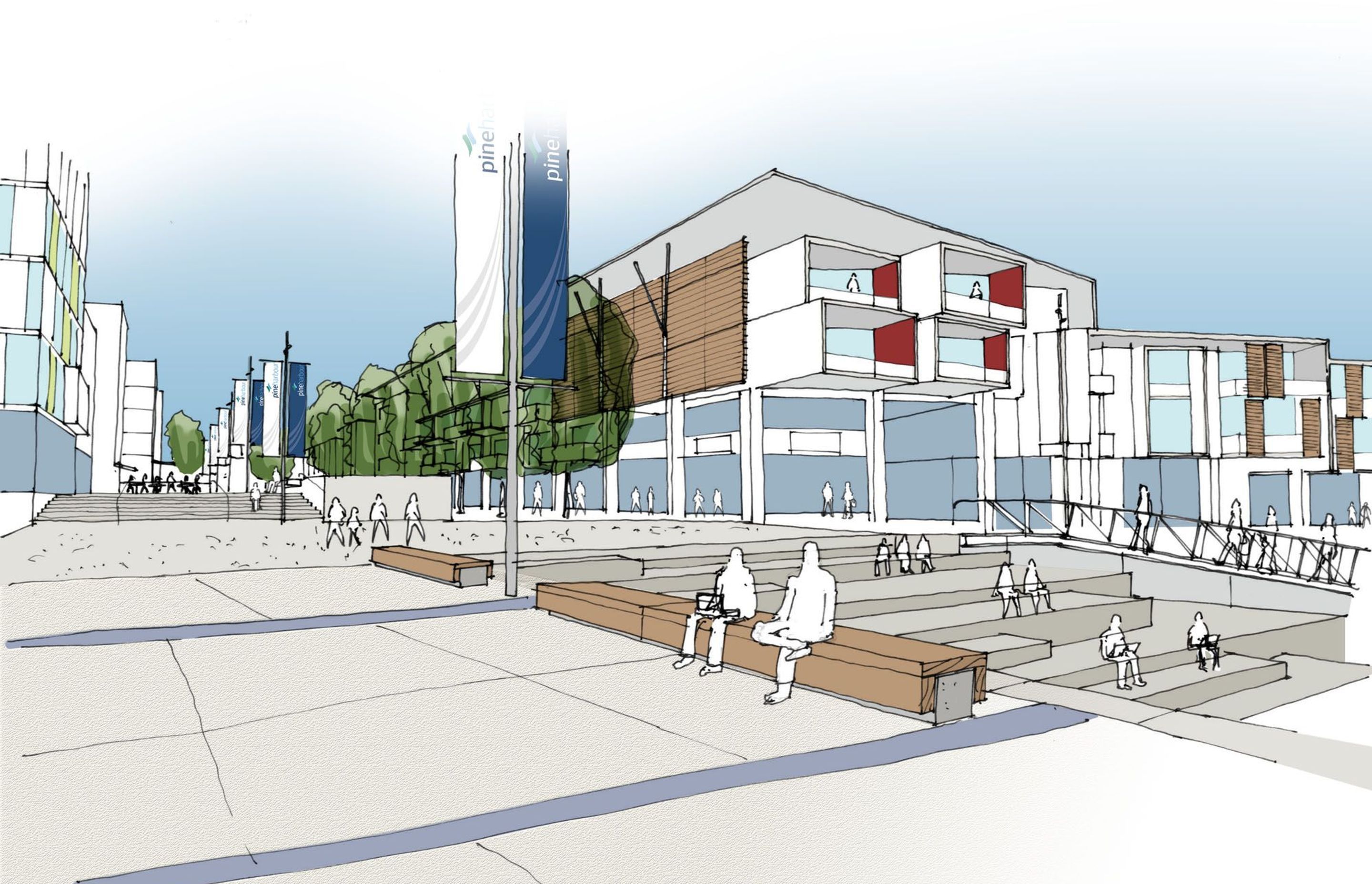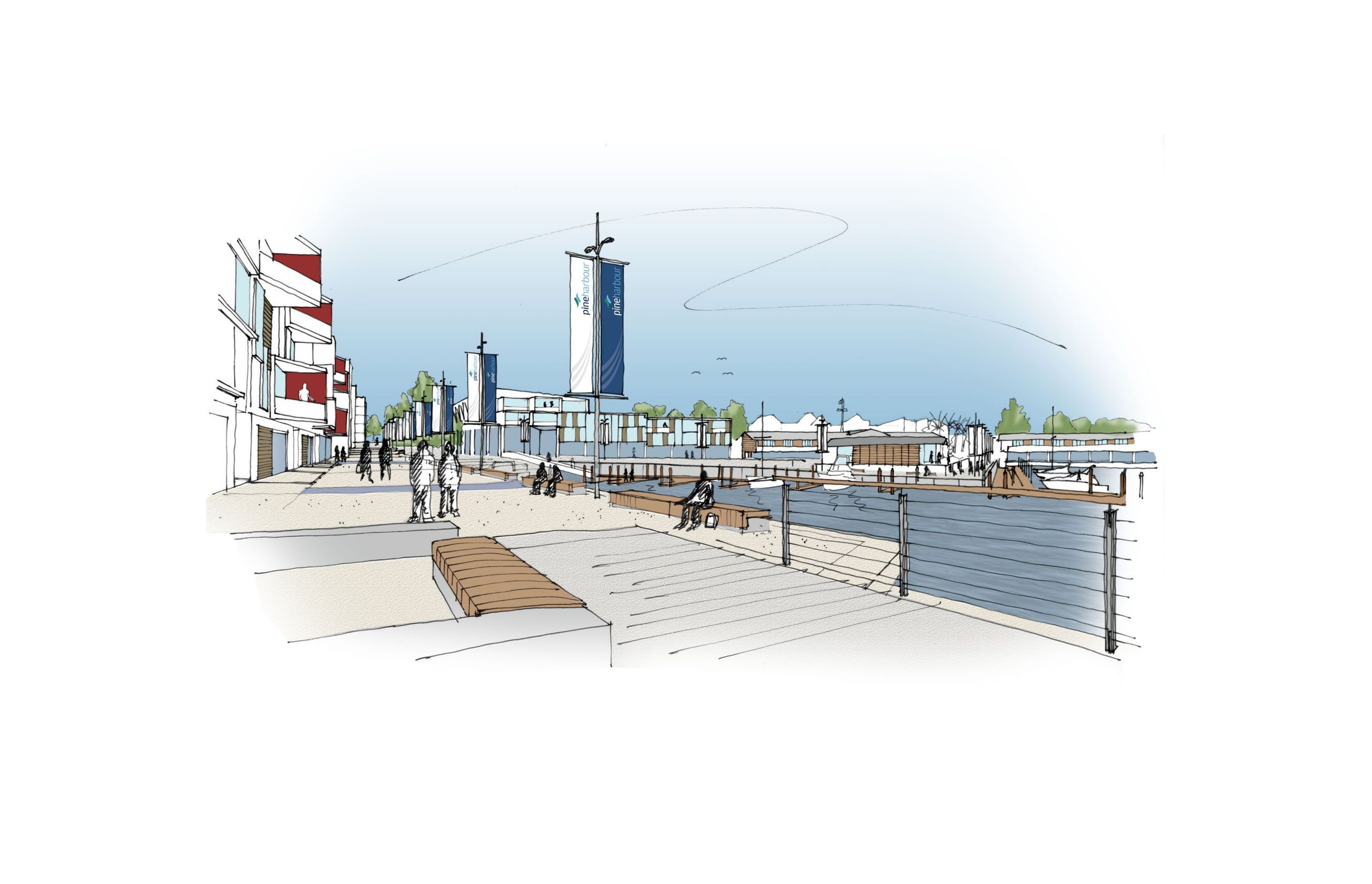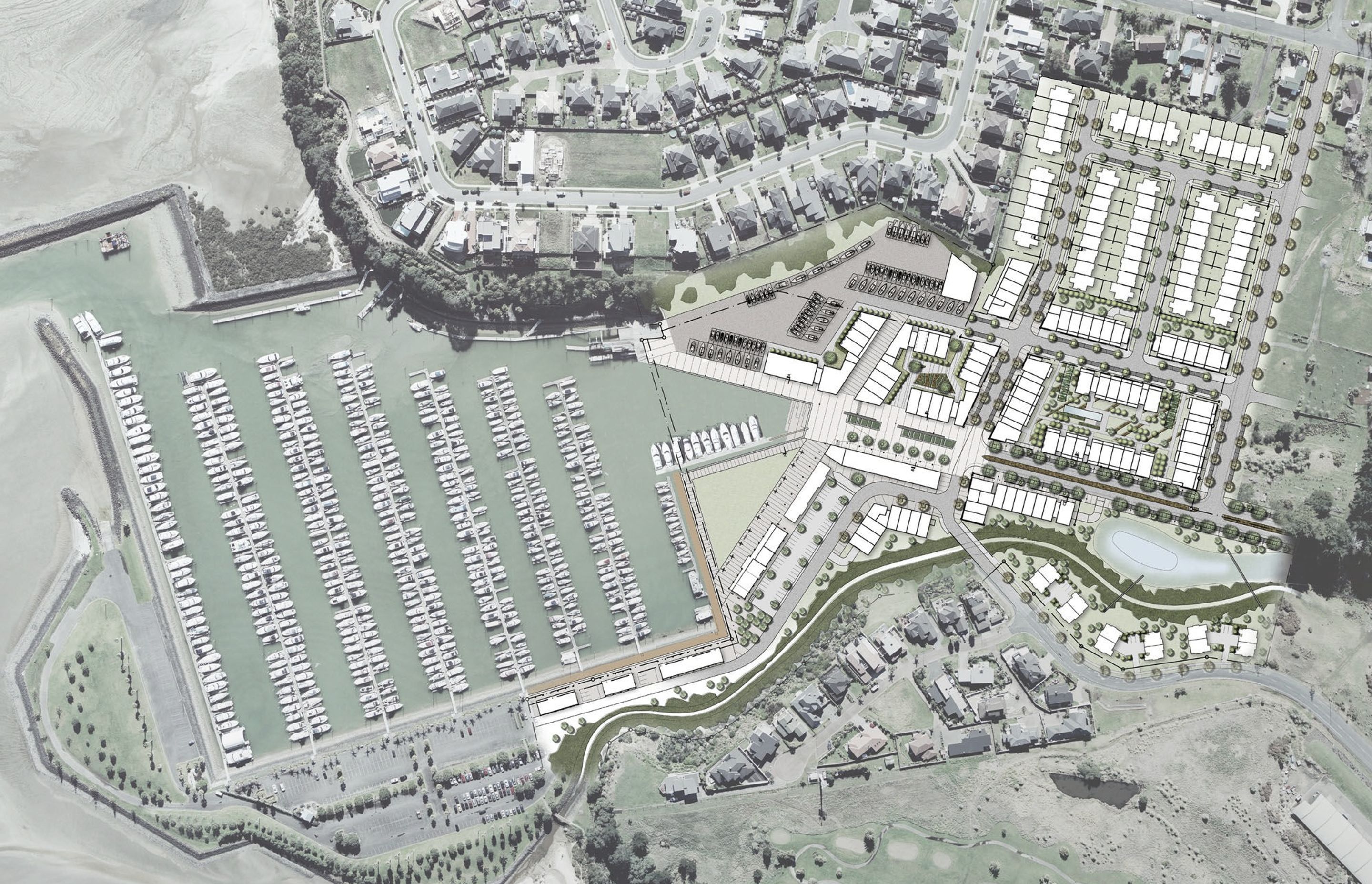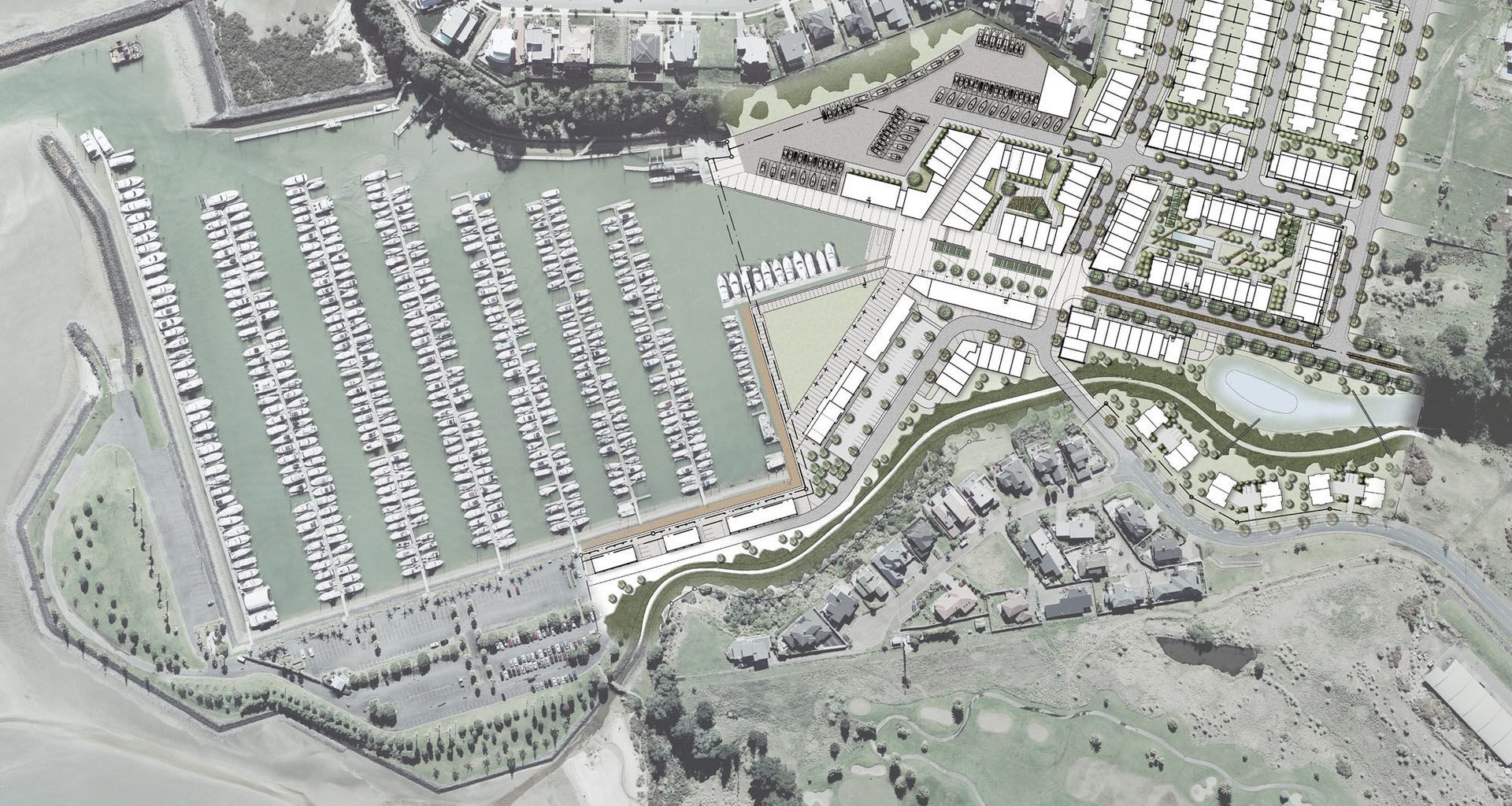



A transit oriented development with 11 hectares of land connected to a waterfront precinct with ferry connections.
In 2006 Construkt were engaged to masterplan all shore-based development on the 9.6ha site. Over the past few years the masterplan has evolved into a comprehensive TOD that has culminated in a plan change application. This will see areas of reclamation with water edge apartment and mixed use development. Construkt has also designed the first commercial buildings for the site. Pine Harbour Marina is poised for growth with the draw card of its mix of world-class marina facilities, cafes, shops, outdoor recreation and entertainment.
Construkt’s Involvement
Key Design Attributes
No project details available for this project.
Request more information from this professional.
Welcome to Construkt, an Auckland based design practice with a strong track record in masterplanning, urban design and architecture. Established in 2005, the company is led by the four directors and two principals, with 28 staff in total.
We are committed to design and place-making excellence, and believe that producing great work requires close collaboration between the client and architect. We put ourselves in our clients’ shoes and welcome their input as a crucial part of the design process.
Start you project with a free account to unlock features designed to help you simplify your building project.
Learn MoreShowcase your business on ArchiPro and join industry leading brands showcasing their products and expertise.
Learn More