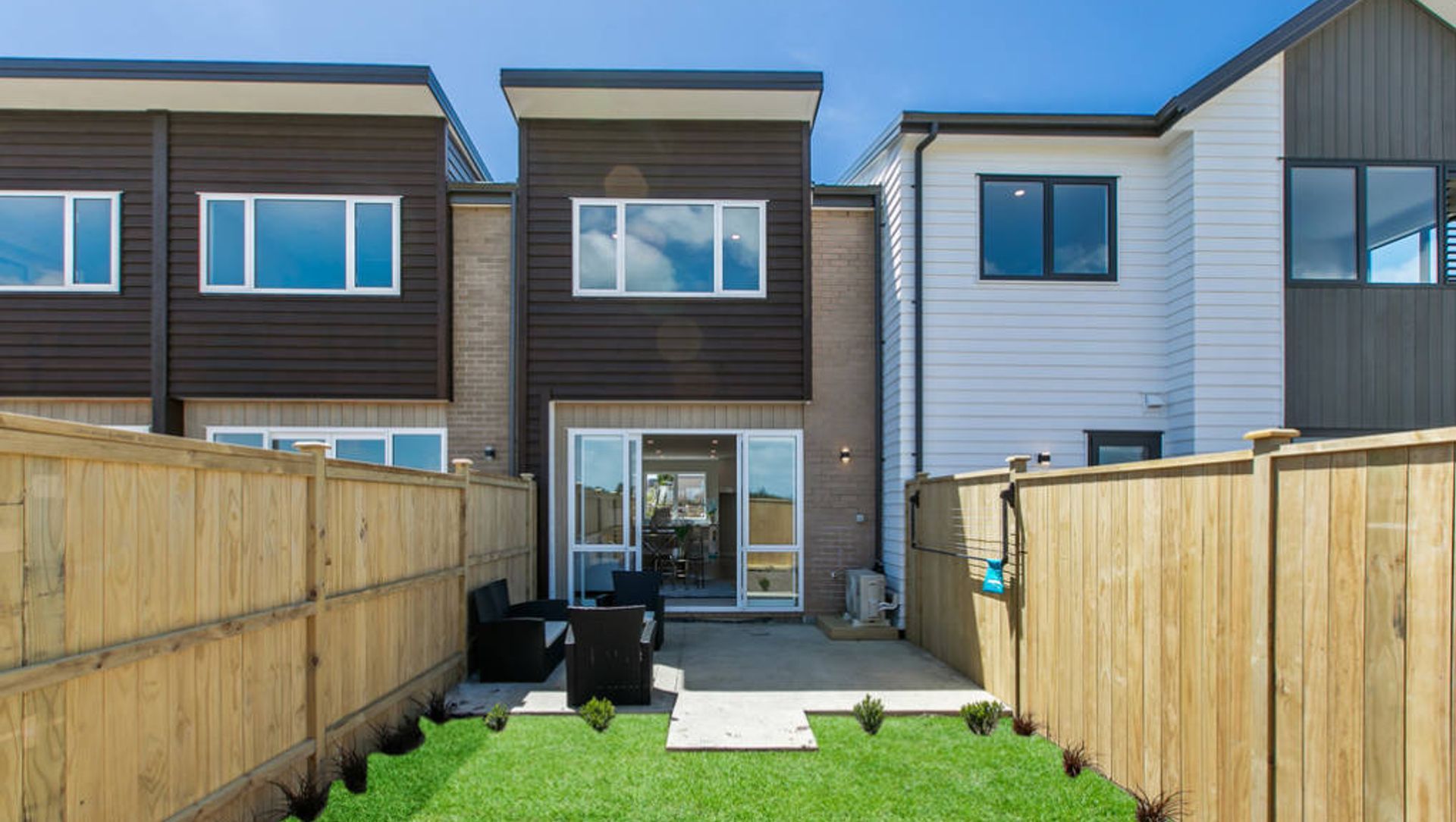About
Pine Harbour Development.
ArchiPro Project Summary - Pine Harbour Residential Development features a blend of medium-density housing with eight attached units, including four-bedroom gabled units and two-bedroom units, designed for affordability and accessibility near a growing ferry service.
Project Gallery
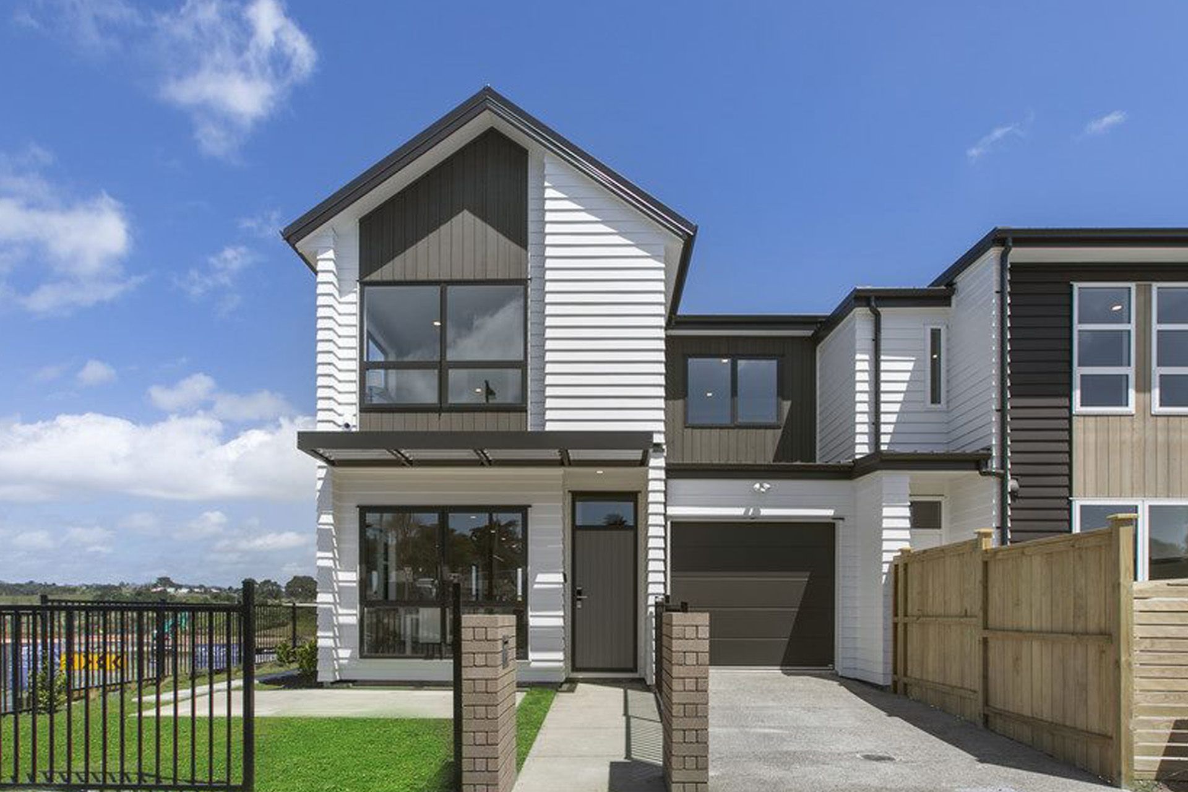
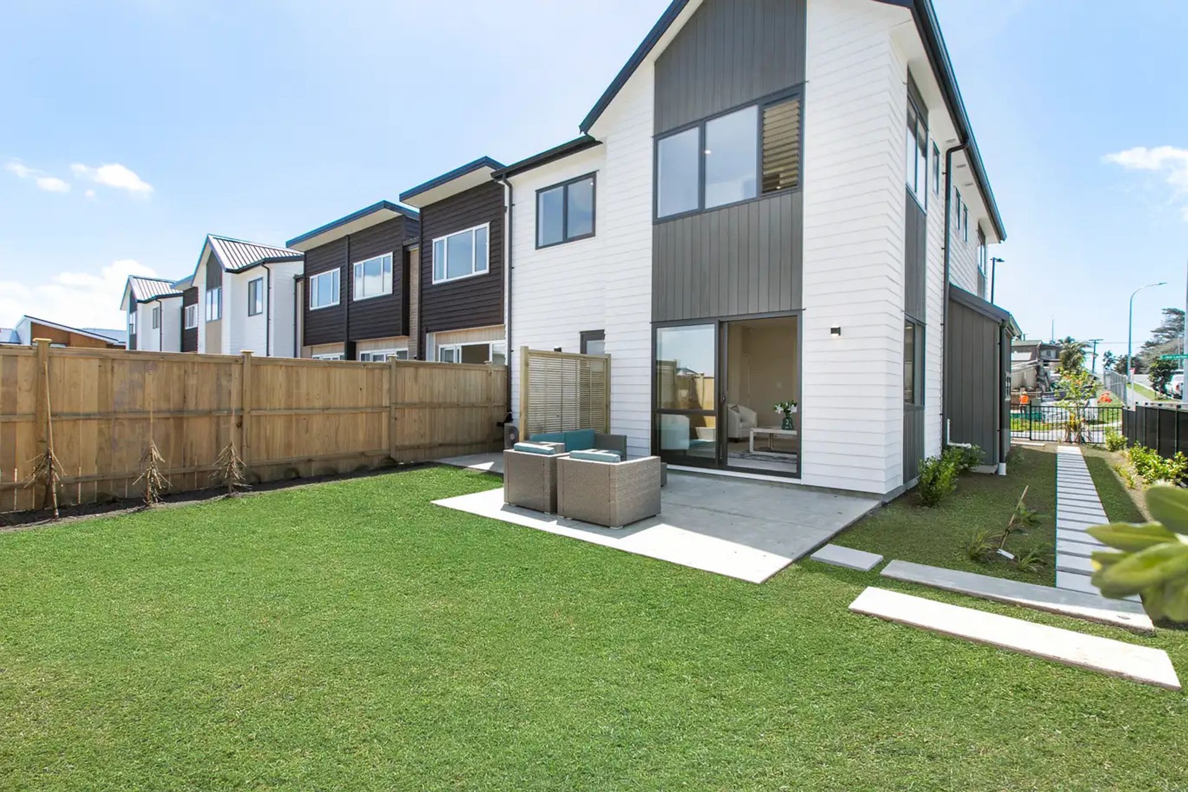
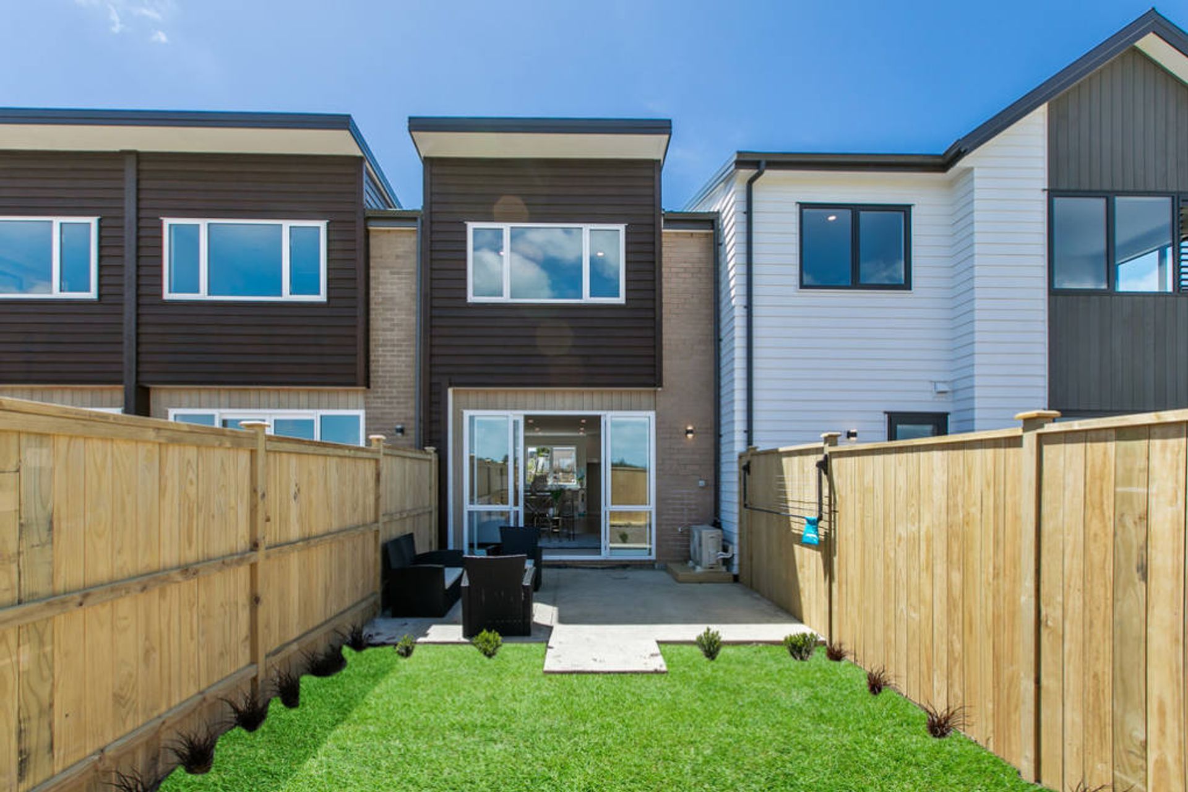
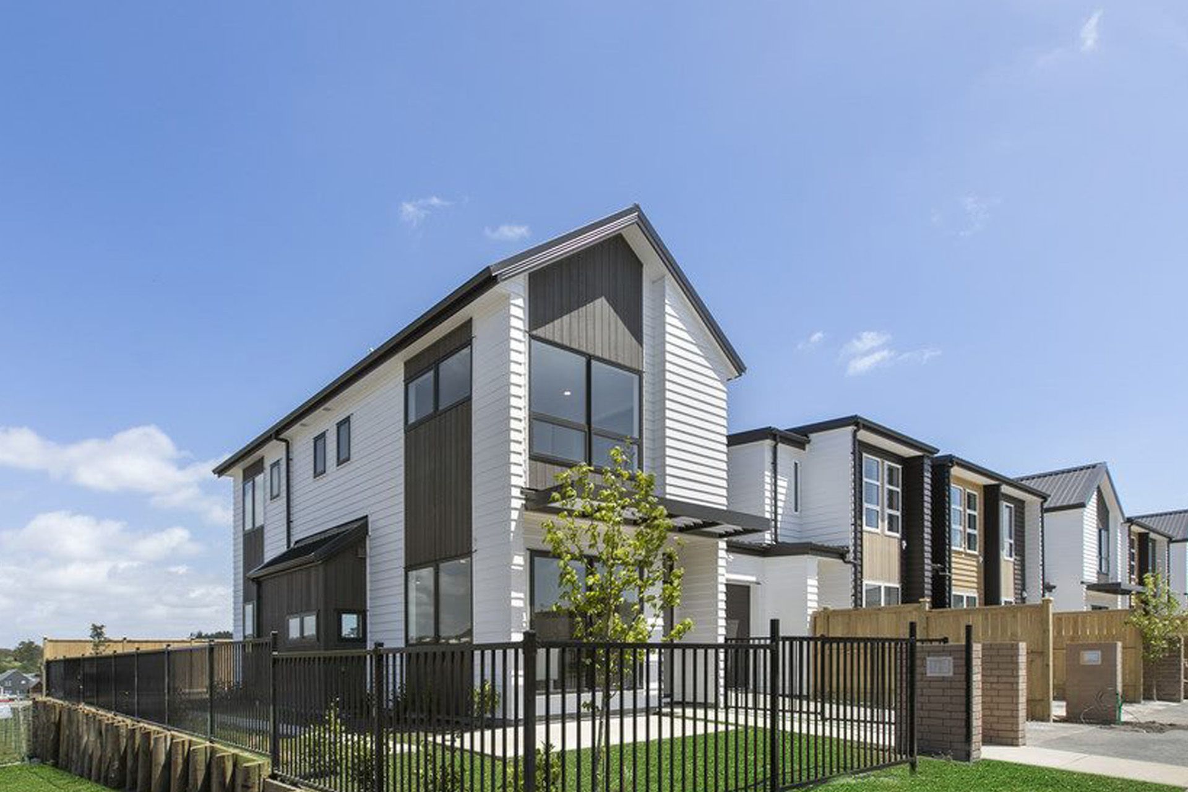
Views and Engagement
Professionals used

Woods. WOODS is a wholly New Zealand and employee-owned company that began 50 years ago. We have since grown to be one of New Zealand’s largest multi-disciplinary companies built on our ability to provide comprehensive, innovative, cost-effective, strategic, and integrated solutions that ensure we ‘Deliver Better Communities’
Year Joined
2020
Established presence on ArchiPro.
Projects Listed
4
A portfolio of work to explore.
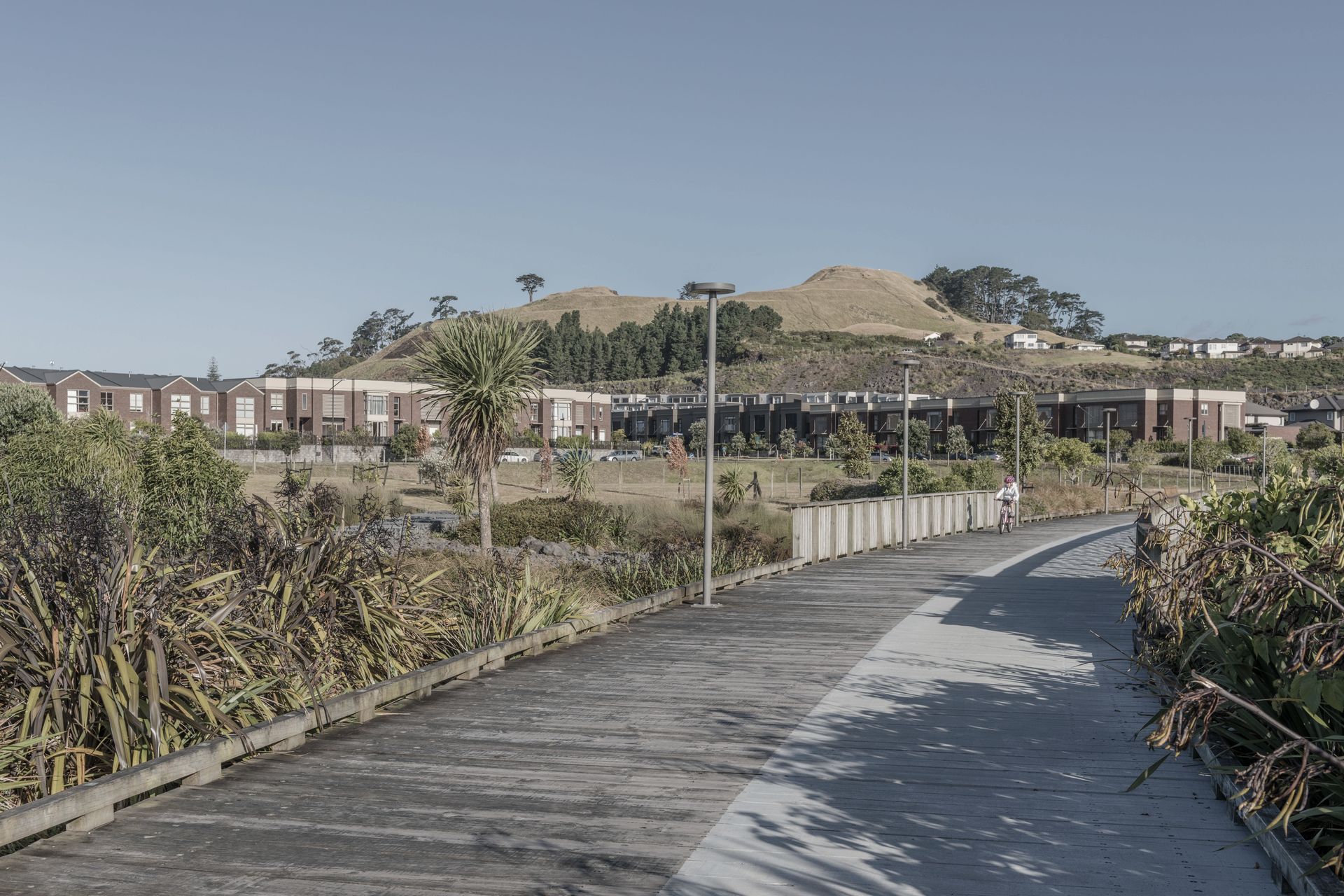
Woods.
Profile
Projects
Contact
Other People also viewed
Why ArchiPro?
No more endless searching -
Everything you need, all in one place.Real projects, real experts -
Work with vetted architects, designers, and suppliers.Designed for New Zealand -
Projects, products, and professionals that meet local standards.From inspiration to reality -
Find your style and connect with the experts behind it.Start your Project
Start you project with a free account to unlock features designed to help you simplify your building project.
Learn MoreBecome a Pro
Showcase your business on ArchiPro and join industry leading brands showcasing their products and expertise.
Learn More