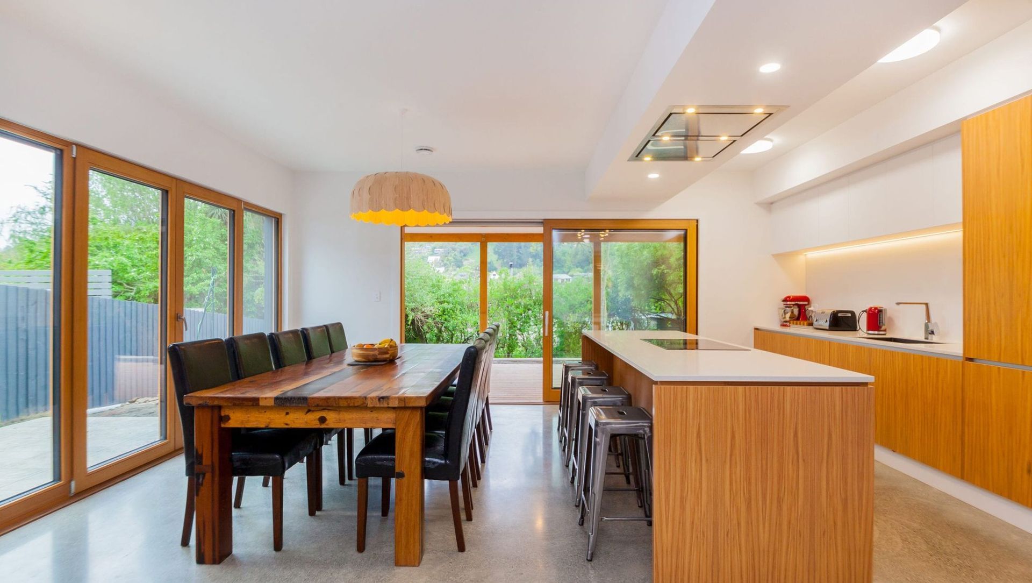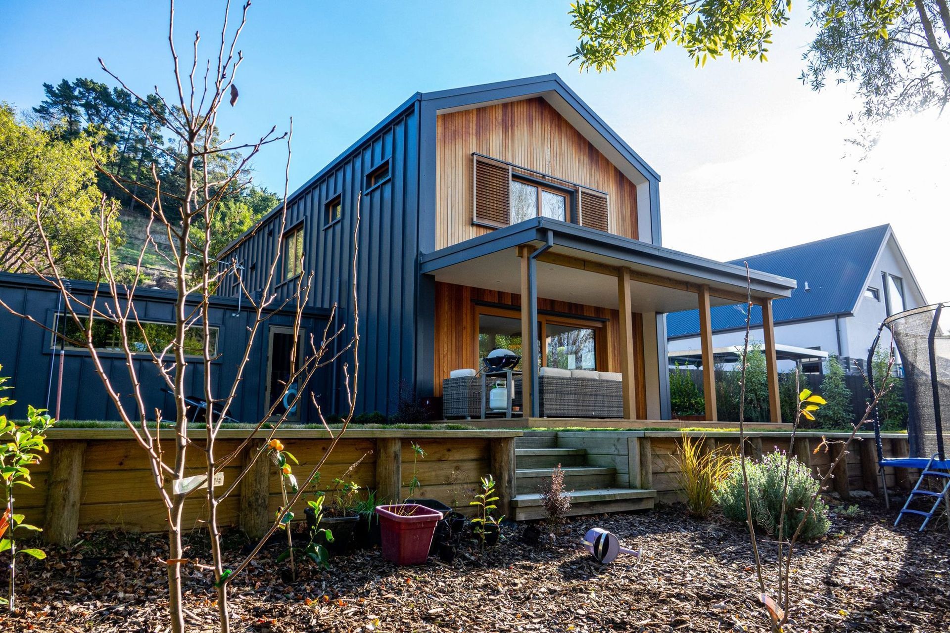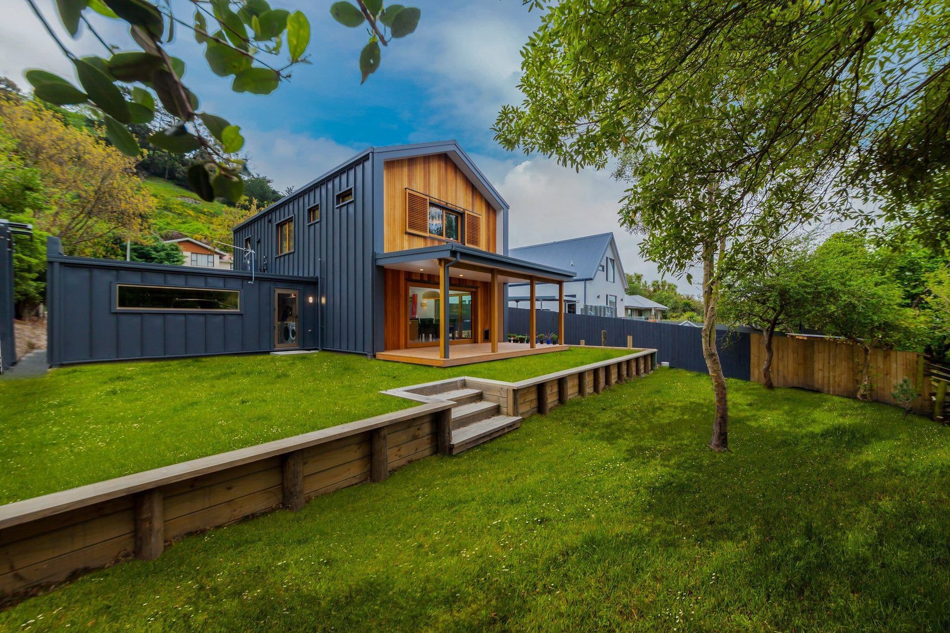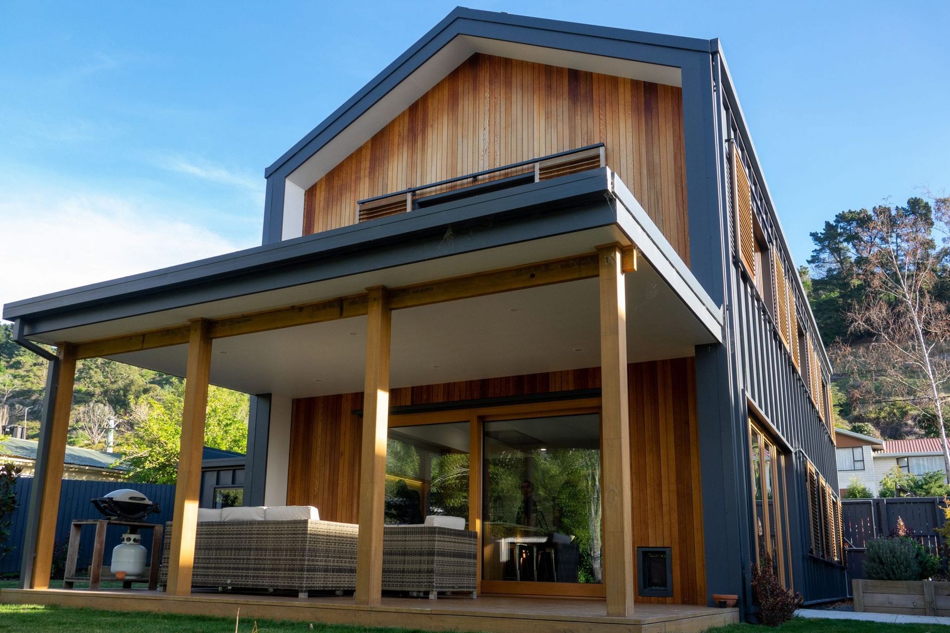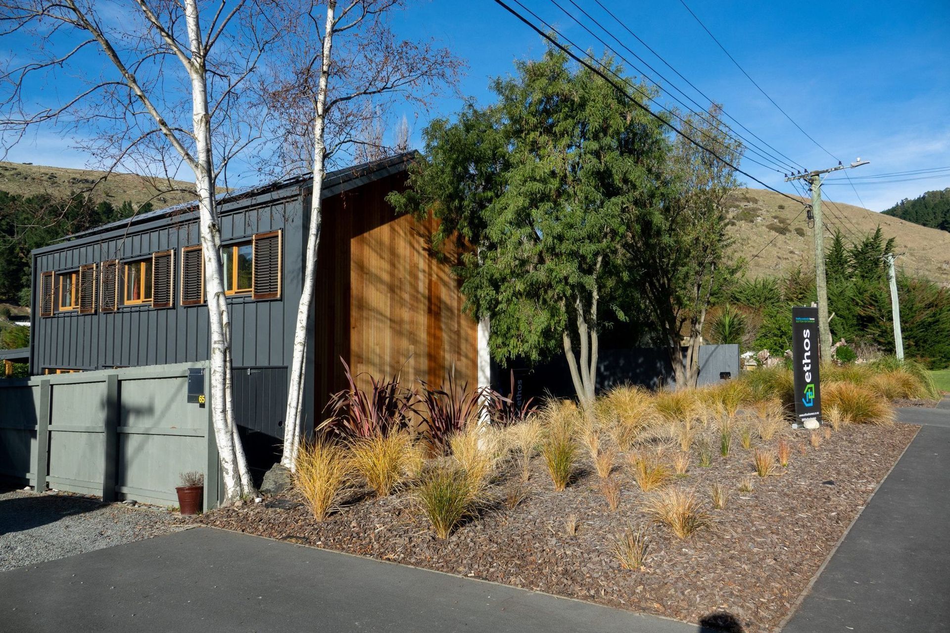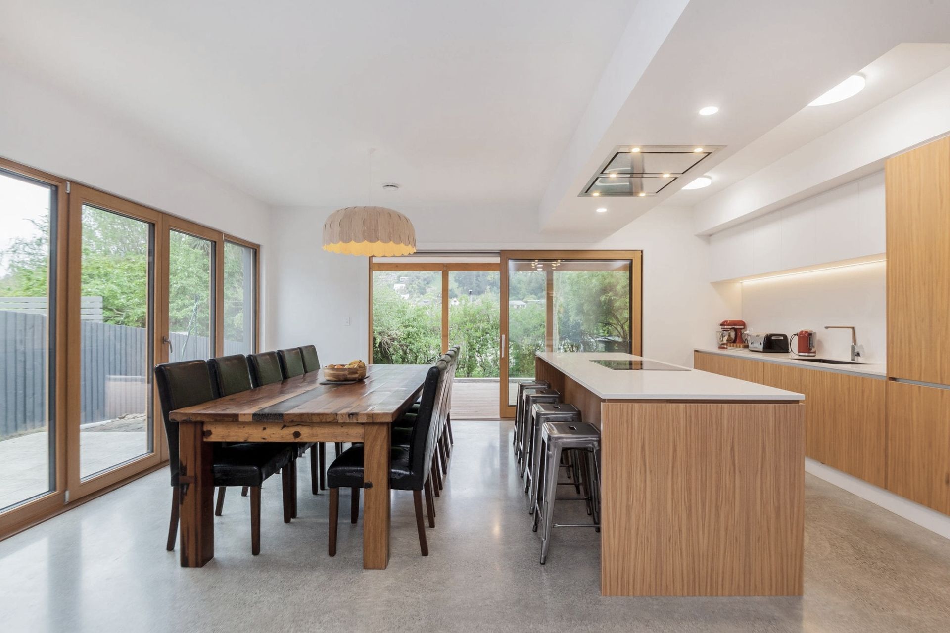About
Pitkin Passive House Plus.
ArchiPro Project Summary - South Islands' first certified Passive House Plus, featuring innovative design by Theca Architecture, built by Ethos Homes, and engineered by Lewis Bradford, with a focus on energy efficiency and modern aesthetics.
- Title:
- Pitkin-Douglas Passive House Plus
- Builder:
- Ethos Homes
- Category:
- Residential/
- New Builds
Project Gallery
Views and Engagement
Products used
Professionals used

Ethos Homes
Builders
Canterbury
Ethos Homes. Ethos Homes are qualified passive house and high-performance home builders, we are passionate about building homes that perform for you. We know what it takes to design and build your home to perform for you.The signatures of an Ethos home are airtight, well insulated, mechanically ventilated with thermally broken double or triple glazed recessed joinery. We measure the airtightness of the homes we build so you can be assured of its performancePeter is a Certified Passive House Tradesperson. Ethos Homes are proud members of the Passive House Institute of New Zealand, New Zealand Certified Builders Association, New Zealand Green Building Council and the Superhome movement.
Year Joined
2020
Established presence on ArchiPro.
Projects Listed
9
A portfolio of work to explore.
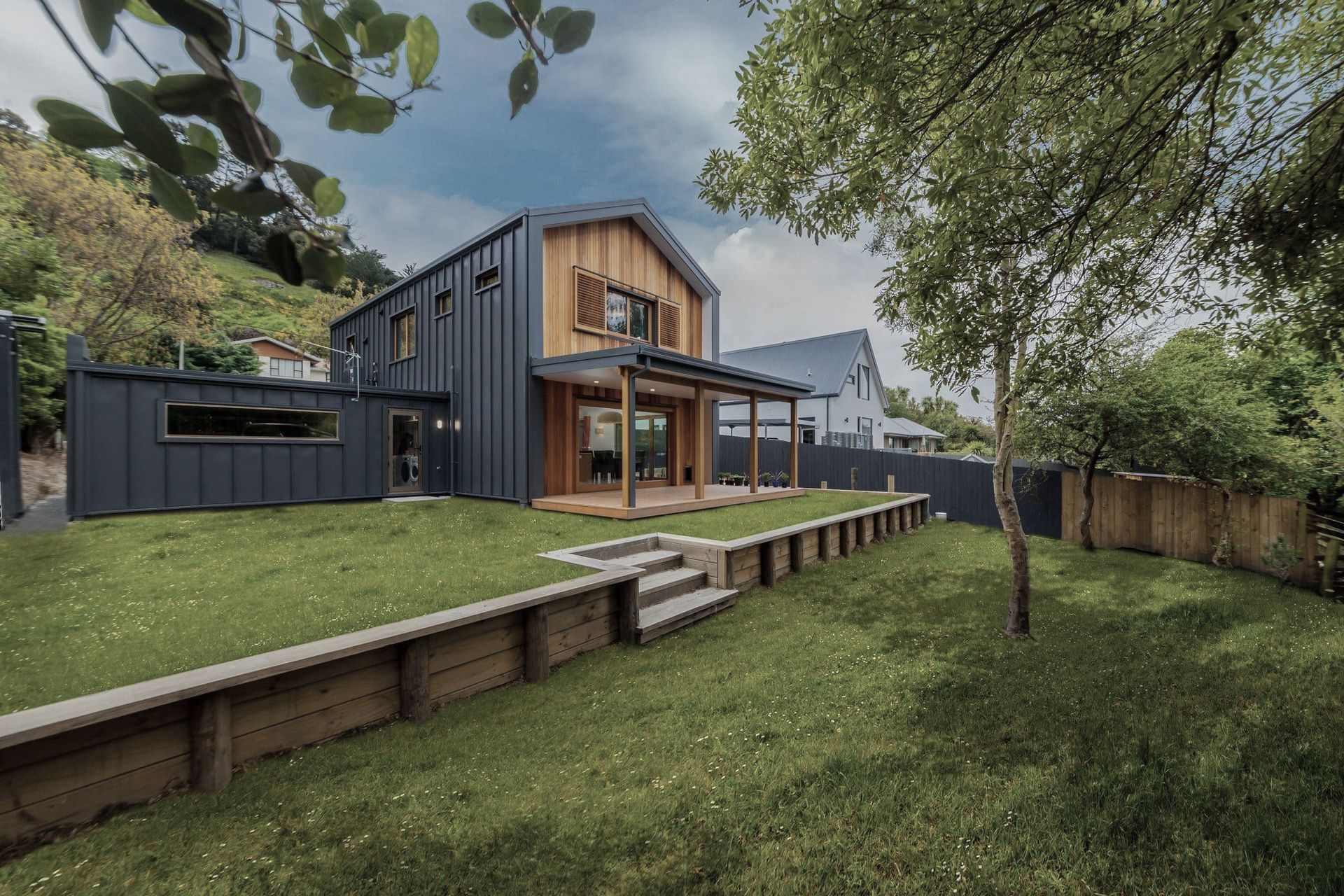
Ethos Homes.
Profile
Projects
Contact
Project Portfolio
Other People also viewed
Why ArchiPro?
No more endless searching -
Everything you need, all in one place.Real projects, real experts -
Work with vetted architects, designers, and suppliers.Designed for New Zealand -
Projects, products, and professionals that meet local standards.From inspiration to reality -
Find your style and connect with the experts behind it.Start your Project
Start you project with a free account to unlock features designed to help you simplify your building project.
Learn MoreBecome a Pro
Showcase your business on ArchiPro and join industry leading brands showcasing their products and expertise.
Learn More