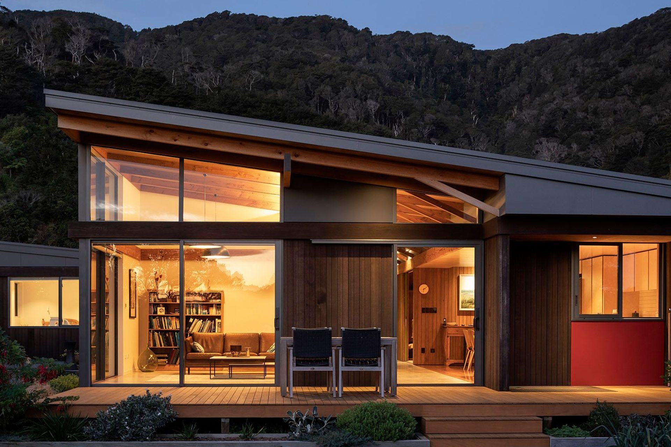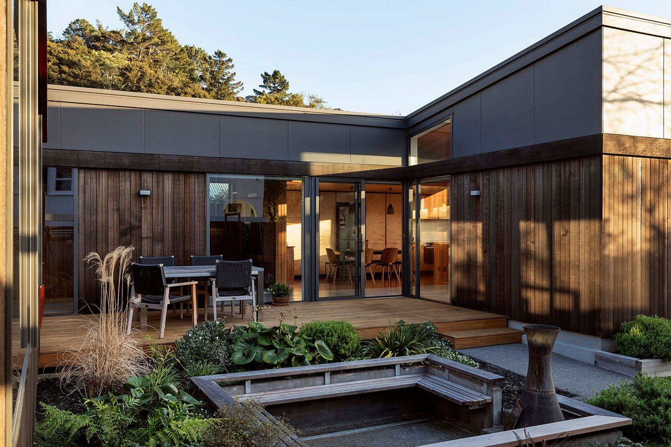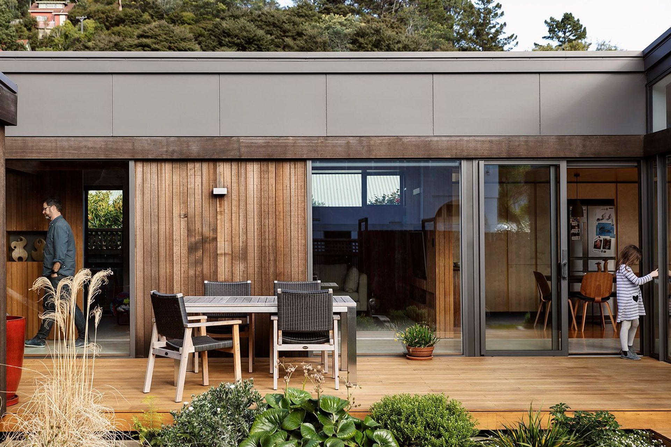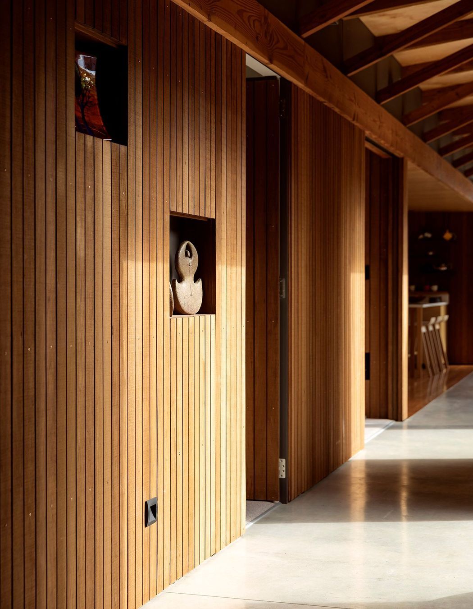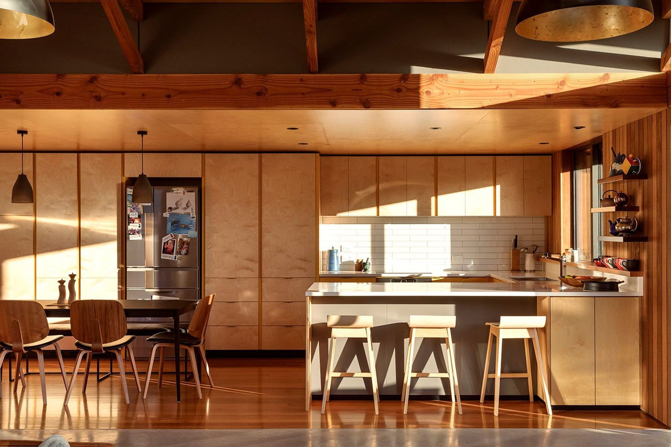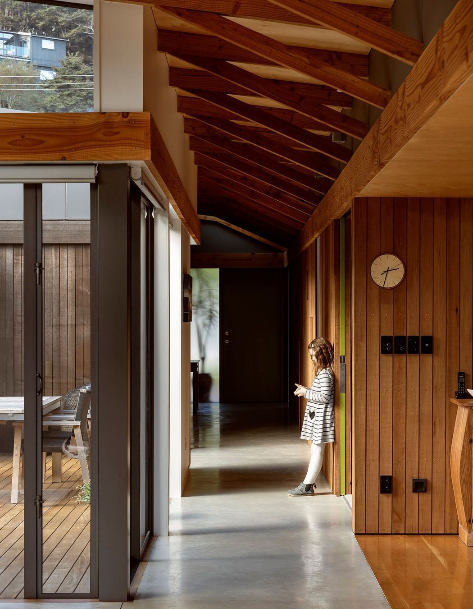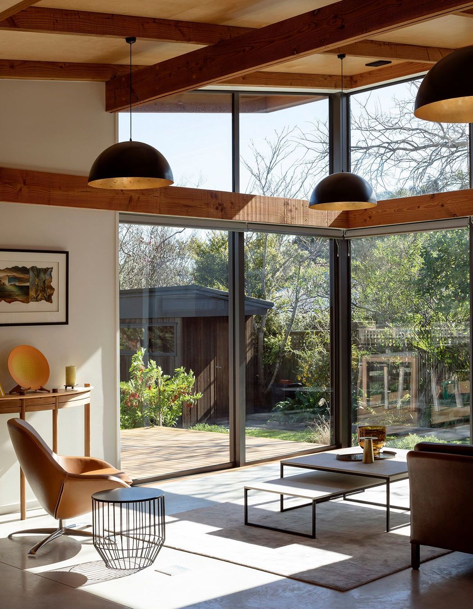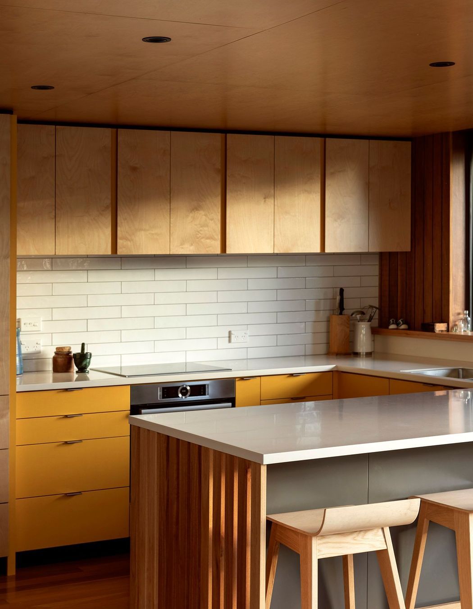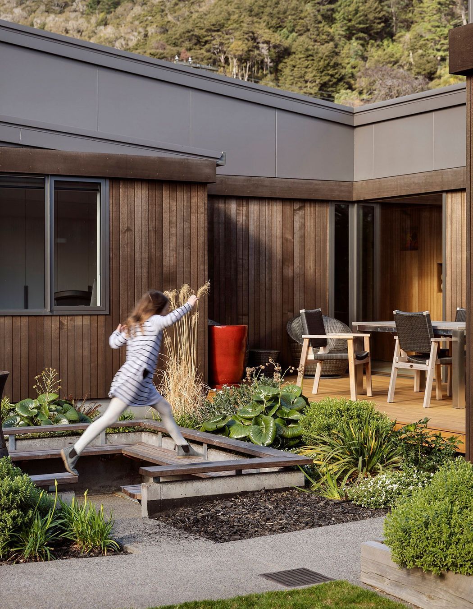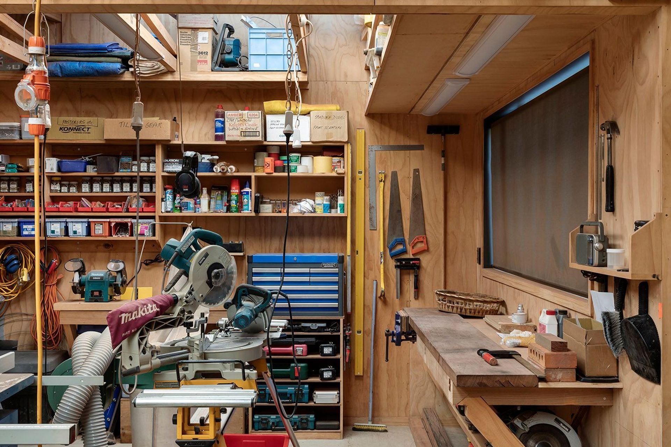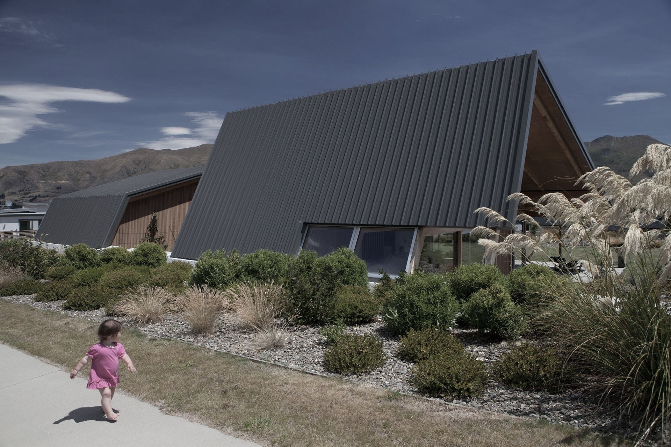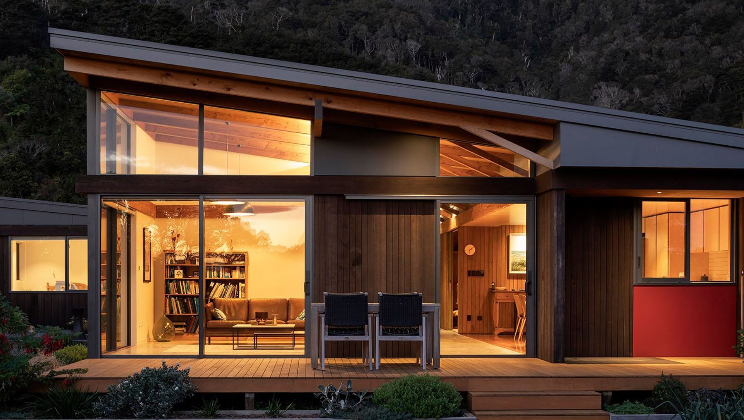Designed for a couple entering semi retirement, this home needed to be both a retreat from busy city life and a haven to use as a base between frequent tramping trips, as well as a place in which to spend more time as the years pass.
To achieve these goals the design needed to make careful use of a tight site nestled just below the bush-clad hills of Wellington’s Days Bay in order to maximise views, make the most of the sun and offer a level of privacy from neighbouring properties that sit on the northern and southern boundaries.
Three key views were identified; sky, sea and bush and these were used to create the axis of the house, which runs from east (at the streetfront) to west at the rear of the property in the form of a central corridor.
The house is conceived as two timber clad box forms, which enclose the compact private areas, with a “top hat” roof form above. In the public spaces, such as the central axis corridor and the living room, the ceilings are peeled back to expose the skillion timber roof structure and open the house up to the light.
“Configured as a courtyard house, the design works to create privacy from the immediate neighbours with those rooms closest to the edges lower and more intimate and opening up to the higher ceilings that cap the public areas,” architect Tim Lovell explains.
Exposed Douglas fir trusses run the length of the central corridor to create a cost-effective but elegant roof system with a central spine down the length of the corridor. The tight rhythm of the roof structure opens out into the living area and frames the verandah to the Pōhutukawa trees and sea views beyond.
To the east (street side) of the site, views stretch out to the Days Bay hills that are covered in distinctive black beech.
“The clients really liked both those aspects and it's these two views, along with those of the sky, that became a central design element and defined the main axis of the house. It’s a typical Wellington site in that it is exposed to north-west winds so by utilising a courtyard-style house, we were able to create a central, sheltered space for outdoor living.”
From the outset, the intentions for this house were clear: it had to be unpretentious; a simple yet functional haven for the clients to enjoy the next phase of their life.
The key delineation between different areas of the house is defined by the ceilings that move from a low stud in the bedrooms, right through into the double-height glazing of the public areas, following the line of the roof that ascends towards the centre of the site.
Budget was an important factor and was allocated according to the importance of different spaces in the house, with the public areas taking priority. “In the living areas, the ceilings have a high stud following the ascending roofline, along with full height glazing to draw in the light and the sky view. This contrasts with the private areas of the home that have a simple 2.4m stud with gib-lined ceilings. In the same vein, materials and finishes also simplify as you move through into the private spaces,” Tim explains.
The clients’ love of timber and passion for wood-crafts led to a focus on the use of the material throughout the house. So much so, that Tim recalls New Zealand Institute of Architecture judges referring to the interiors as akin to ‘an abstracted DOC hut’.
“While this was not the intention of the design, the house was about incorporating the clients’ passions and creating spaces for them in which to pursue them. The house has a full woodwork workshop located next to the garage, as well as a separate sewing room.”
Beginning in the kitchen and winding through the entire central corridor, including the doors that lead into the bedrooms off it, the walls are clad in vertical shiplap tōtara that reaches up to meet the tophat roof form. “The client was able to source the tōtara and wanted to incorporate it into the house so we decided on this central feature in which the doors are intentionally concealed to minimise the visual clutter along the hallway.
“During the build, it became apparent that we didn’t have enough full length tōtara boards so the solution was to cut out alcoves along the corridor to use as nooks to display artwork. Ultimately this worked very well as a way to draw people through the passageway and into the bedrooms and private areas of the house.”
Combined with an exposed concrete slab, birch ply cabinetry in the kitchen with accents of yellow laminate, and Australian hardwood flooring in the rest of the house, the material palette is simple and free from frivolity.
Outside, the house is clad in black cedar above which fibre cement boards with negative joints cap the form—a response to the black beech that covers the surrounding hills. “It settles the house on the site in comparison to the neighbouring houses that are white and a stark contrast to the environment. This house, in juxtaposition, intentionally sits further into the background.
“I think the success of this building is that even though the site is urban, it does feel private and sheltered from the busy city life both the clients have. Tucked away in its suburban context the house offers a retreat for them both, echoing the calmness of the forest beyond.”
Words: Clare Chapman
Images: David Strait
