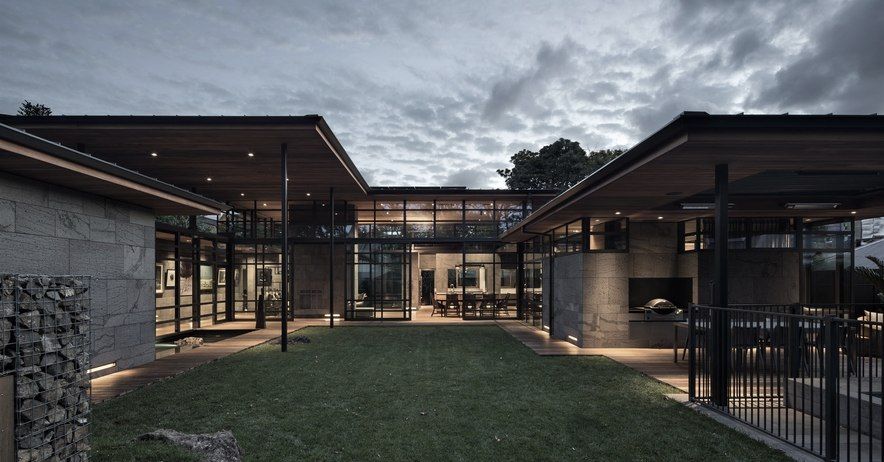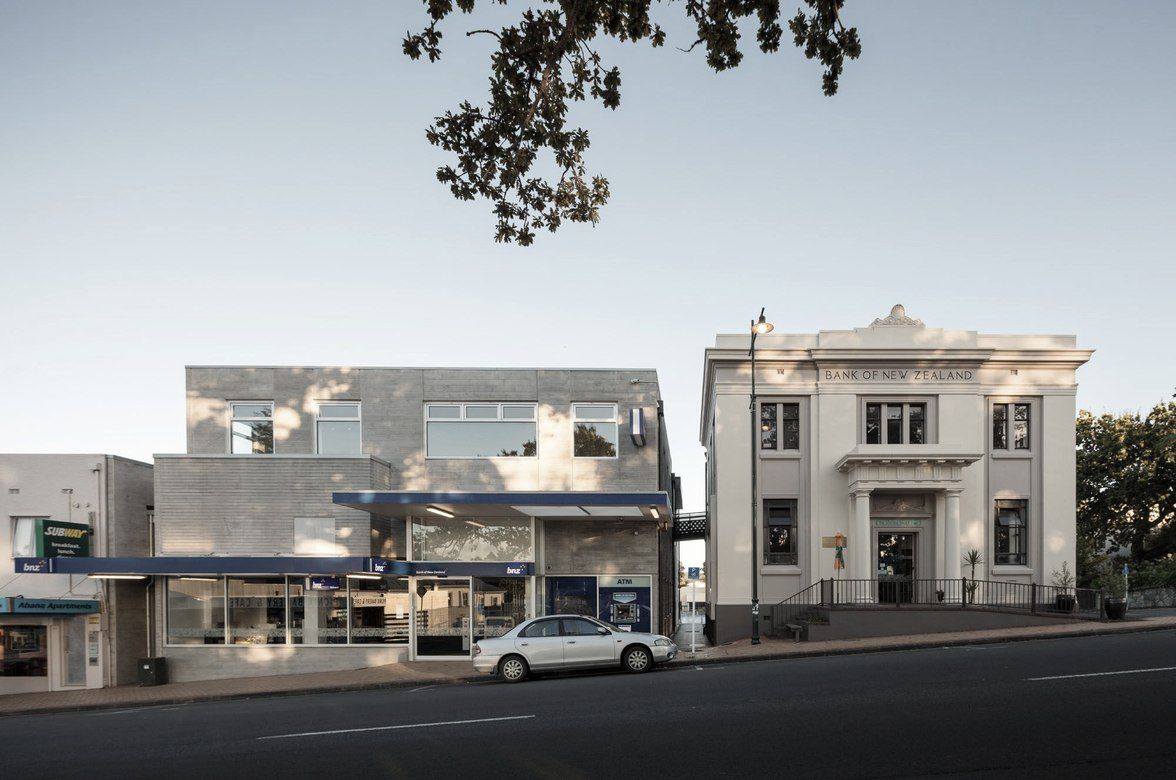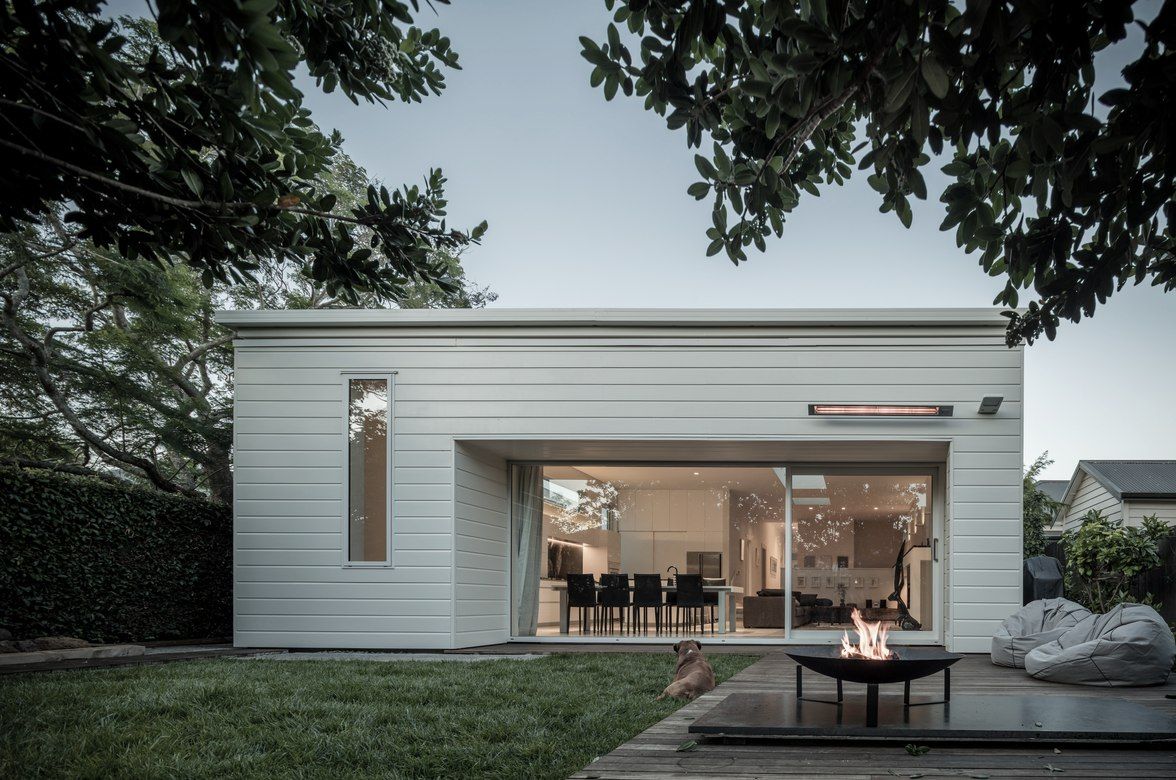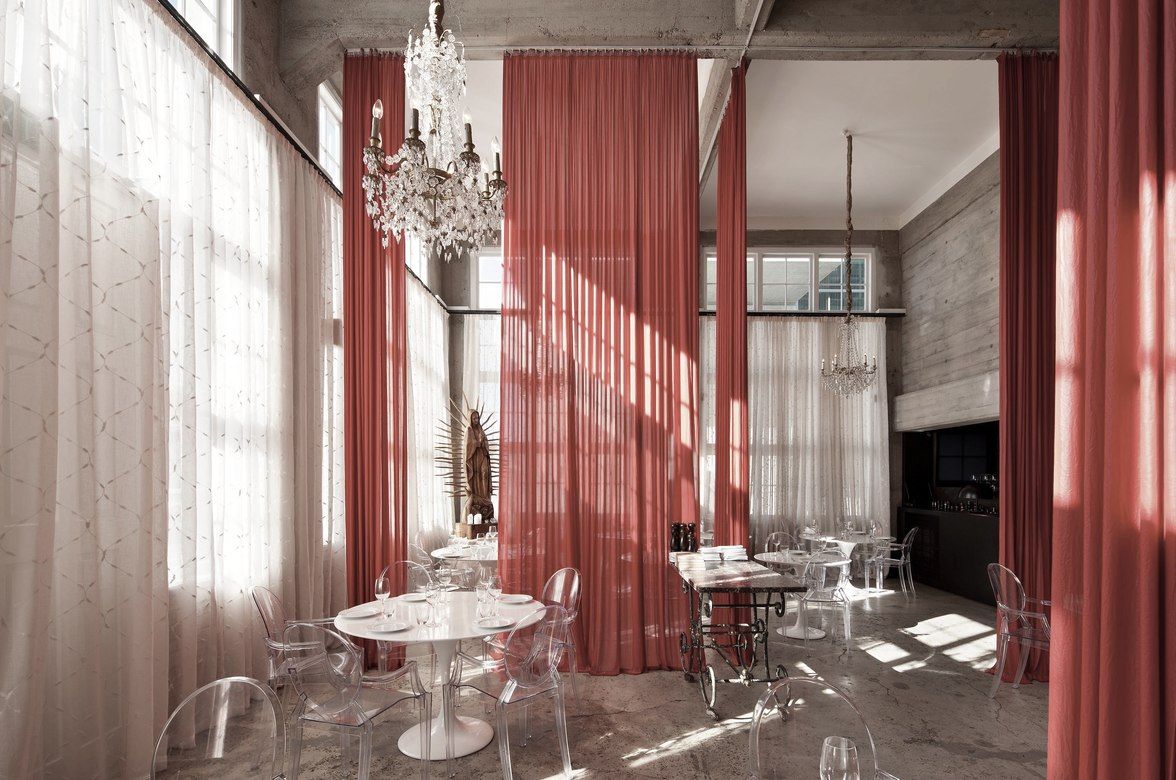Pool Pavilion, Bay of Islands - Noel Lane Architects Project in association with R.B Studio
By RB Studio
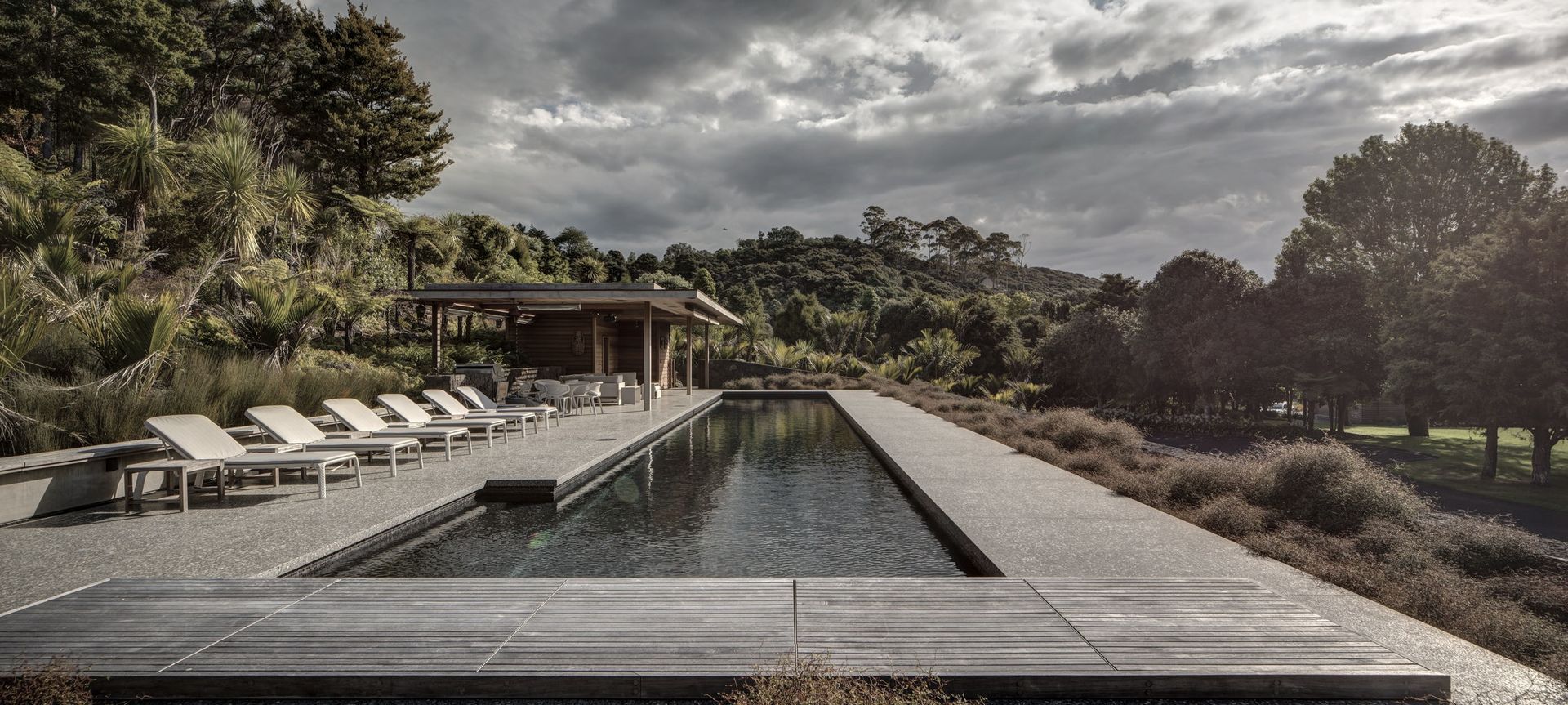
A finely crafted cedar roof hovers above a terrazzo platform, acting as a pavilion that negotiates between native bush on one side and the view of a beach on the other. Detailing and structural expression is deliberately concealed to express a fine and light aesthetic. Materiality is crafted to patina, allowing the building to visually soften over time against the surrounding bush. A services enclosure contains a kitchenette, bathroom, and mechanical plant room within a cedar box that is set back under the pavilion and against the bank. Elevated from the surrounding lawn, the pool platform is a podium positioned for view, anchored back to the hill and demarcated from the lawn with a stone wall.
Work in-conjunction with Noel Lane Architects, in association with RB Studio
Bay of Islands, 2012
Winner - NZIA Auckland Award 2015 - Small Project Architecture
Photography Credit - Sam Hartnett
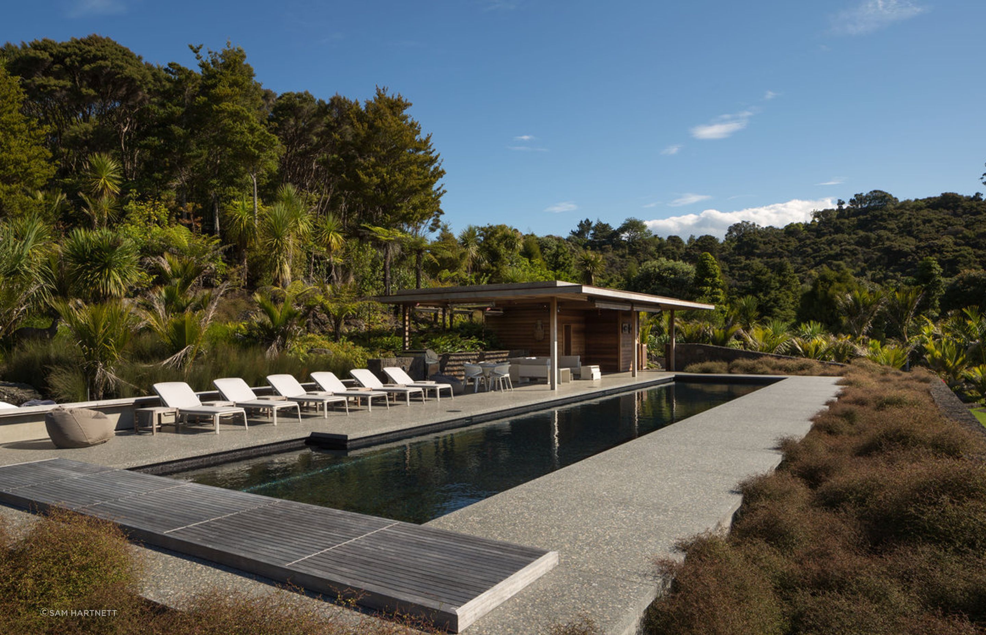
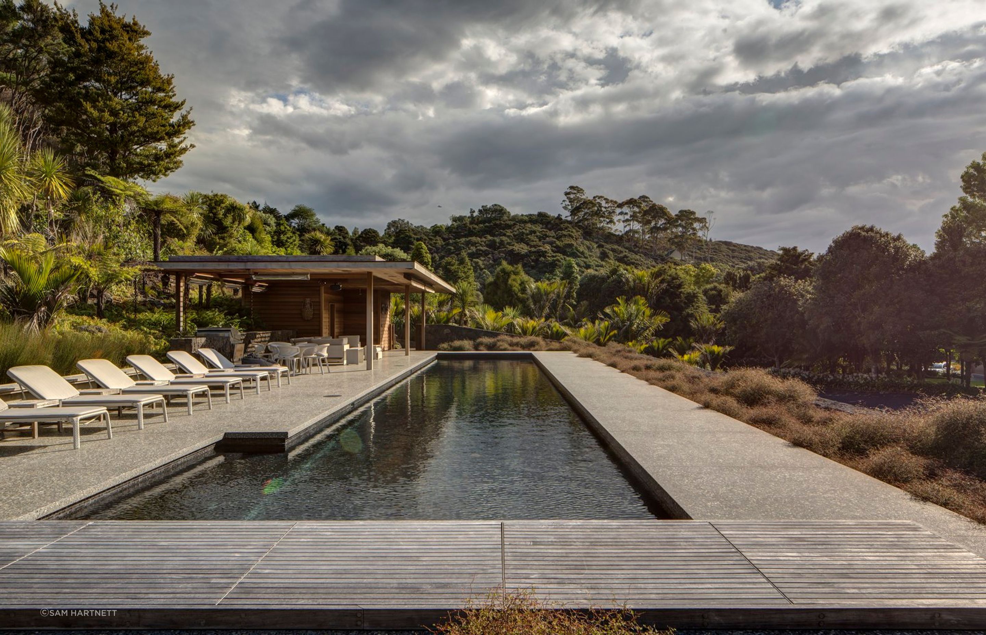
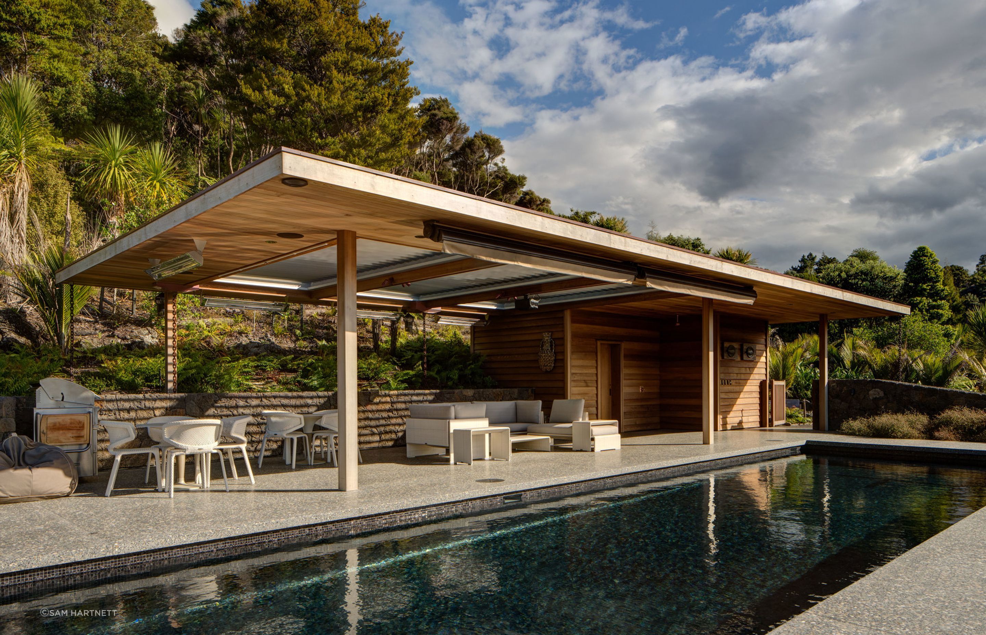
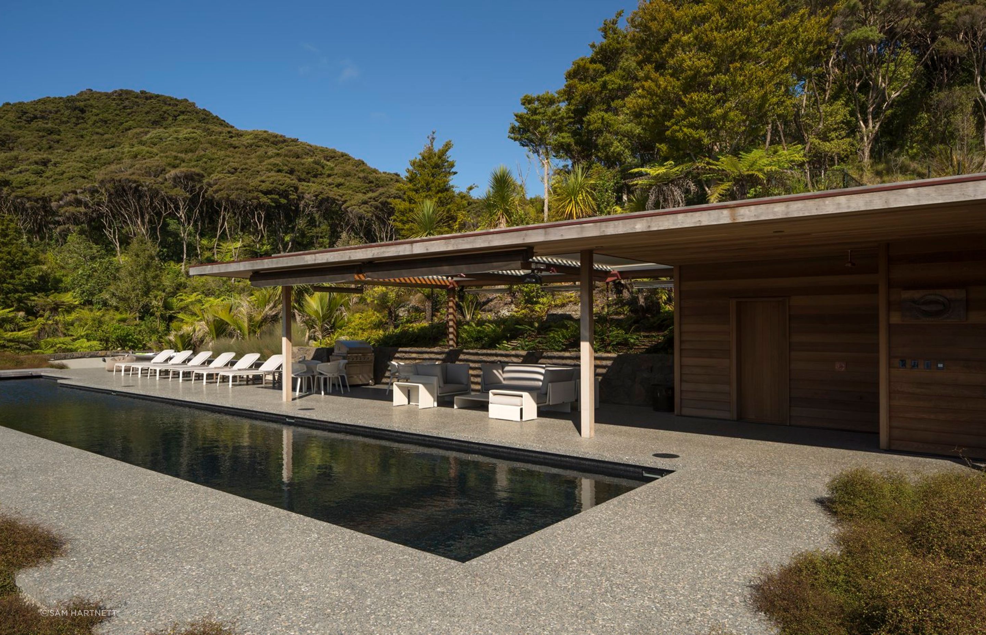
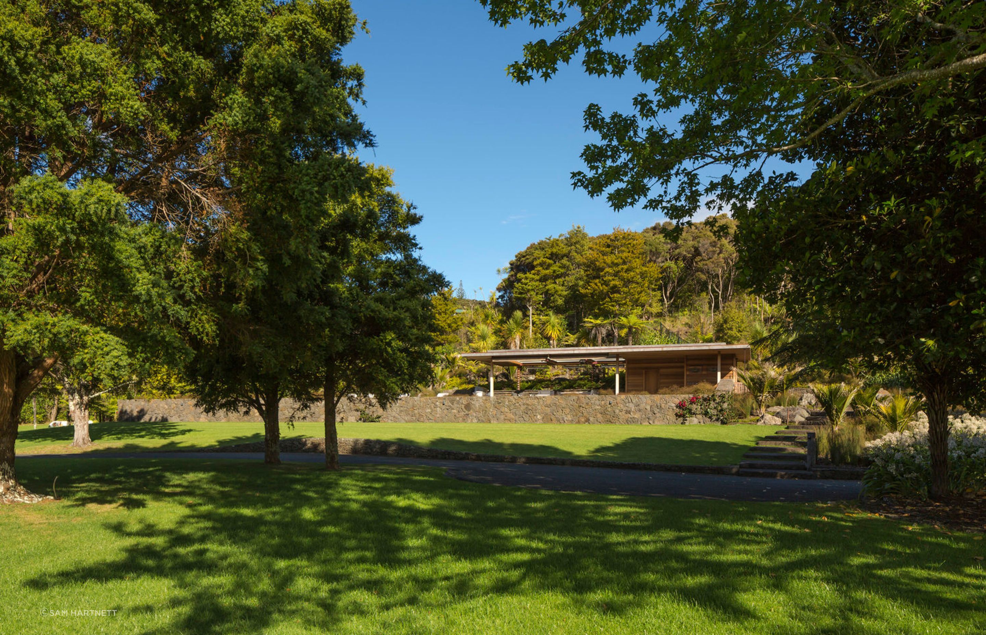
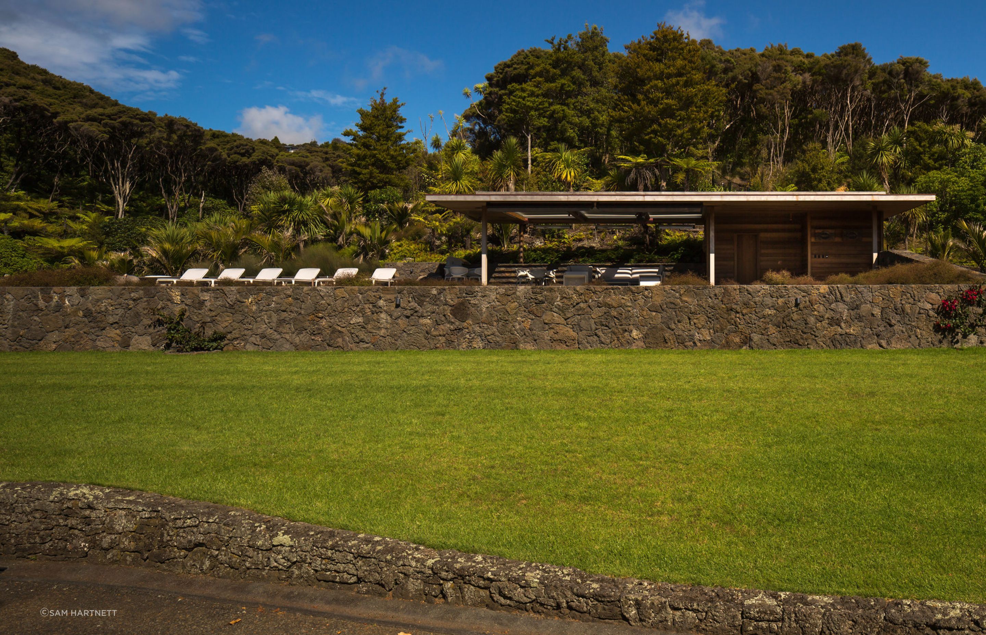
Professionals used in
Pool Pavilion, Bay of Islands - Noel Lane Architects Project in association with R.B Studio
More projects from
RB Studio
About the
Professional
RB Studio is a design-focused practice. Quality to us means a commitment to producing buildings that endure - physically, practically and aesthetically. After careful communication, we apply innovative thinking to create solutions that transcend the brief. The client-architect relationship is fundamental to this process.
Our work is characterised by clarity, tactile materiality and the dynamic interplay of volume, light and mass. These attributes are the building blocks of good design and are the real forces that shape good architecture. Through a process of continual critique and refinement, our aim is to develop individual design solutions that meet the needs of our clients. We maintain a specialist team that focuses on projects with a cultural and artistic dimension.
As a team we strive to remain flexible, allowing us to maintain a high level of quality and consistency over the design, documentation and delivery of all work we produce. Our team are committed and dedicated toward producing well thought out architectural solutions that are practical to build and functional to occupy.
We utilise technology which includes three-dimensional coordination, graphics, colour rendering and modelling. This technology enables precision and performance, while allowing the office to maintain strong and consistent design. We develop individual design solutions that respond and reflect the client's brief. These solutions are refined over the project development. The client relationship is strengthened by on going communication and dialogue throughout the project. Communication begins with establishing values and principles that aggregate into a concept-driven design approach and outcome. We work alongside a highly skilled team of consultants including Geotechnical and Structural Engineers, Quantity Surveyors, Planners, Landscape designers and Project Manager. These consultants are engaged at critical stages in our projects to ensure performance to realistic budget and time expectations.
- ArchiPro Member since2016
- Follow
- Locations
- More information

