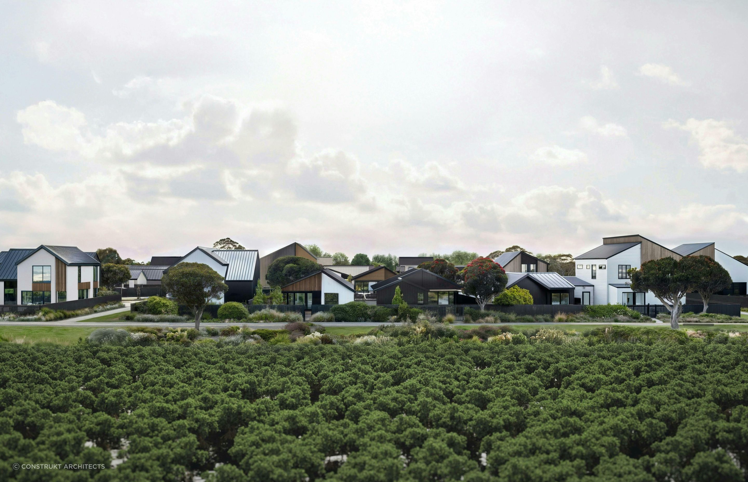
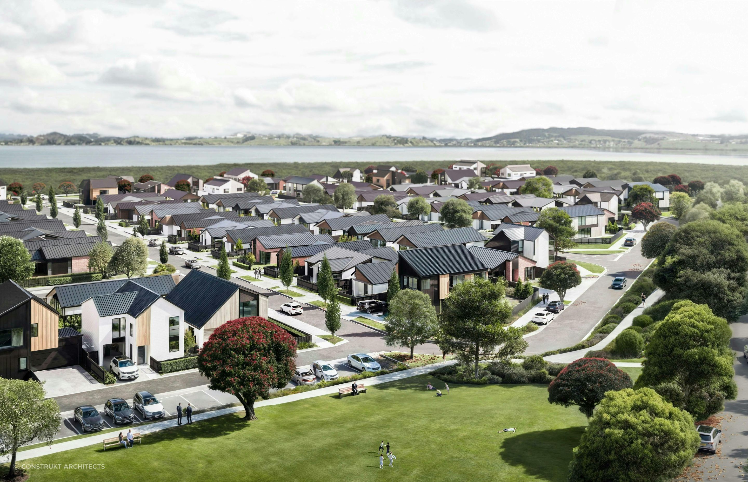
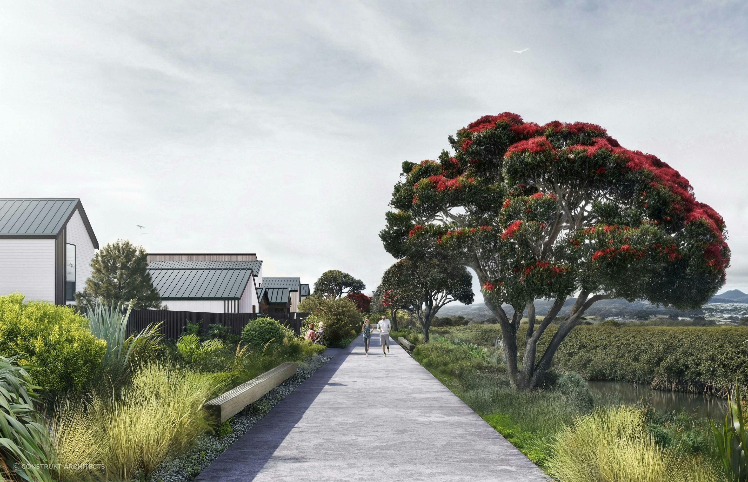
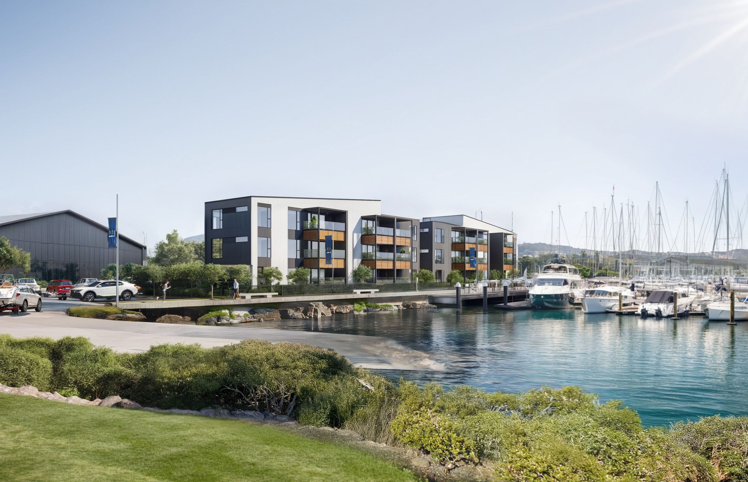
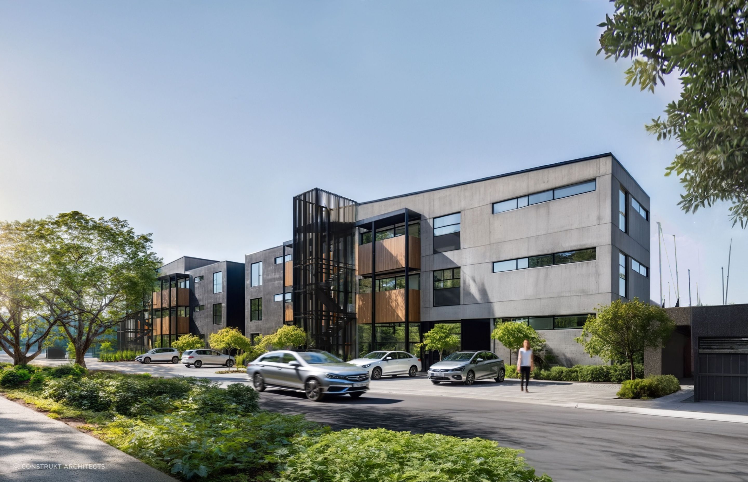
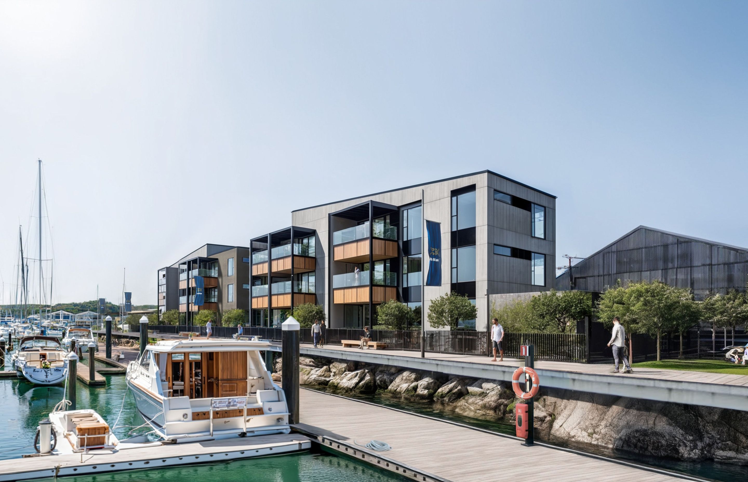
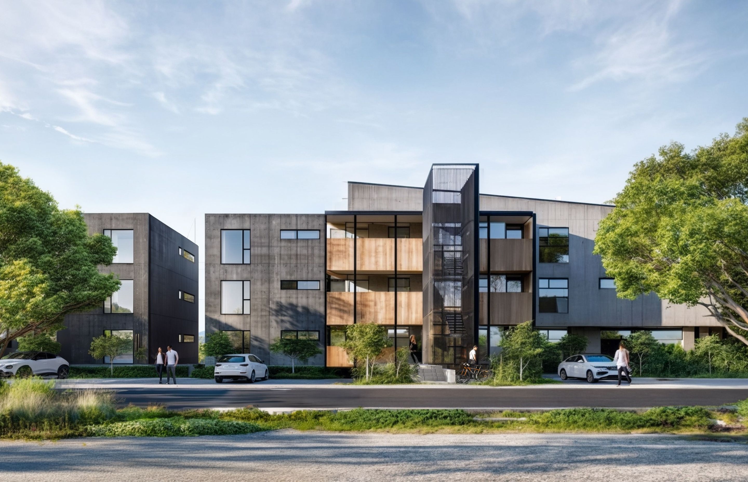
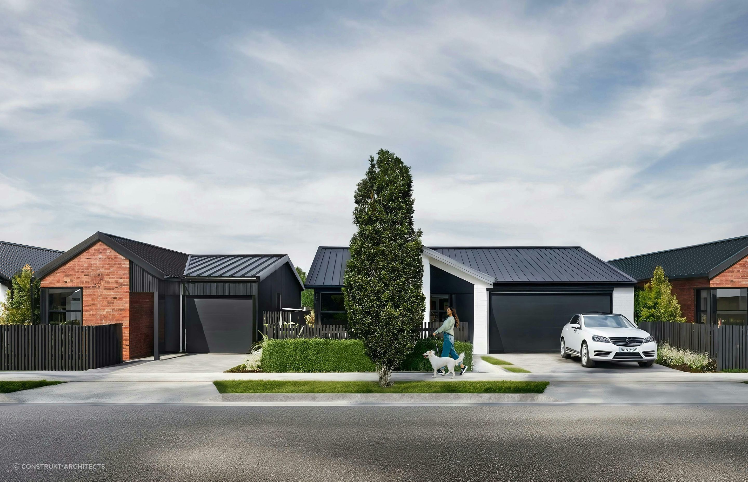
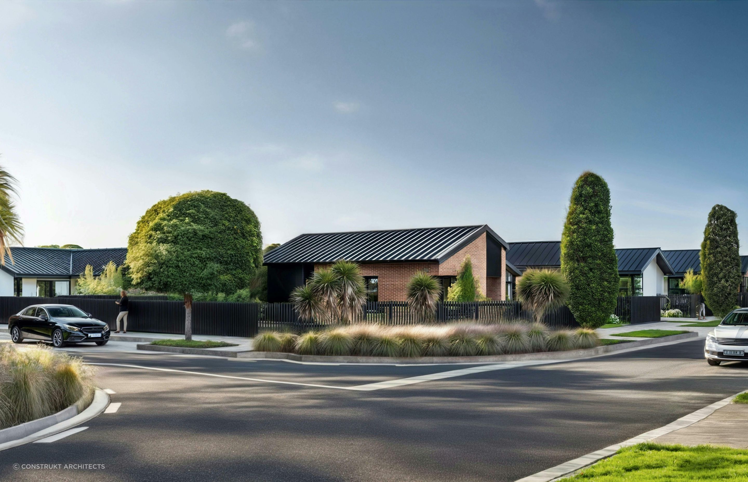
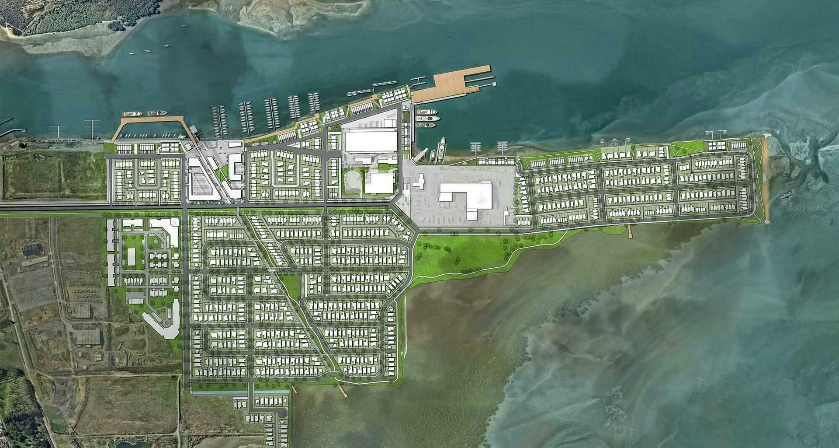
The project brief was to refine and develop a robust masterplan for a new community that will eventually provide over 1200 homes alongside a harbour-side town centre. The expectation was for it to be included as a new growth area in the Whangarei District Plan.
Challenges Opportunities
Covering 67ha of former port land on Whangarei Harbour, the site presented a flat canvas that was bounded by industrial buildings and the shoreline. The key challenge was to introduce intensification into a city that has traditionally been populated with low density lots, and to plan place-based built fabric that will attract an active and diverse community. To achieve this, it was fundamental to leverage the unique features of the site that included access and views to the Mangapai River, and proximity to the marina.
Solution
Beginning the process with a conceptual layout, the masterplan was developed to create a connected and legible neighbourhood that offers a variety of amenities. It includes a grid street network, town centre, low and medium density residential housing, retirement housing, mixed use buildings, and public open space. Two key elements define the masterplan: Waitai Trail and Arataki Avenue. The former, offers a safe and engaging route for pedestrians and cyclists that weaves between the coastal edge, mangroves, parkland, and urban areas. Arataki Avenue on the alignment of the historic Tide Gauge Wharf forms a major axis through the development that provides a pedestrian and cycle friendly route for residents to reach the shoreline or village centre. The outcome is a walkable coastal community that projects a sense of place.
No project details available for this project.
Request more information from this professional.









Welcome to Construkt, an Auckland based design practice with a strong track record in masterplanning, urban design and architecture. Established in 2005, the company is led by the four directors and two principals, with 28 staff in total.
We are committed to design and place-making excellence, and believe that producing great work requires close collaboration between the client and architect. We put ourselves in our clients’ shoes and welcome their input as a crucial part of the design process.
Start you project with a free account to unlock features designed to help you simplify your building project.
Learn MoreShowcase your business on ArchiPro and join industry leading brands showcasing their products and expertise.
Learn More