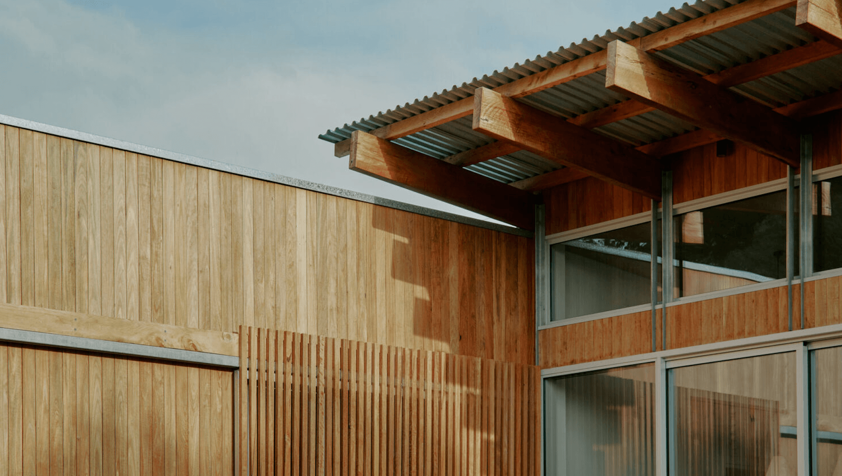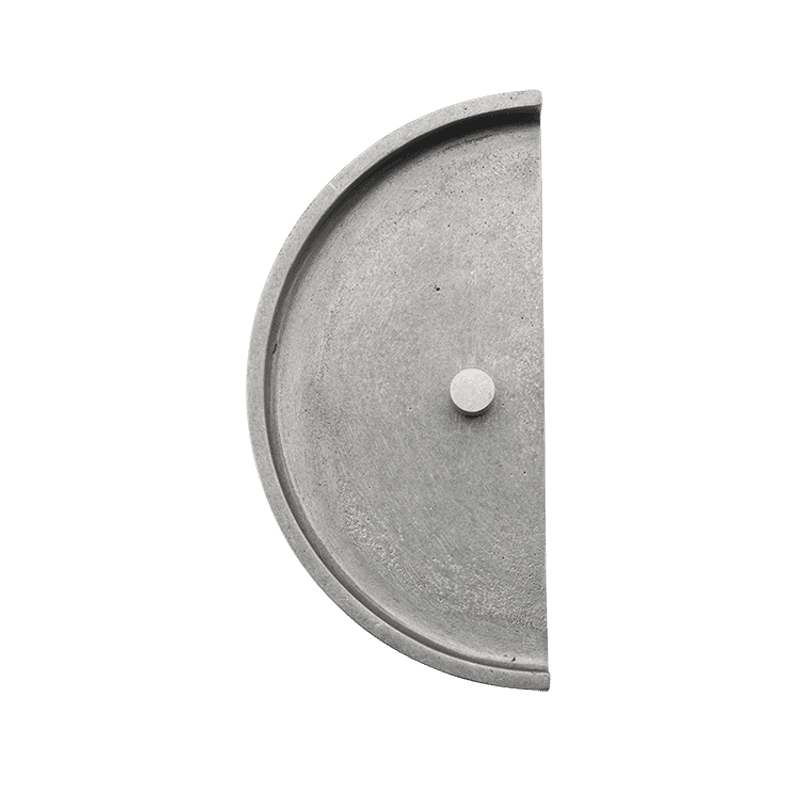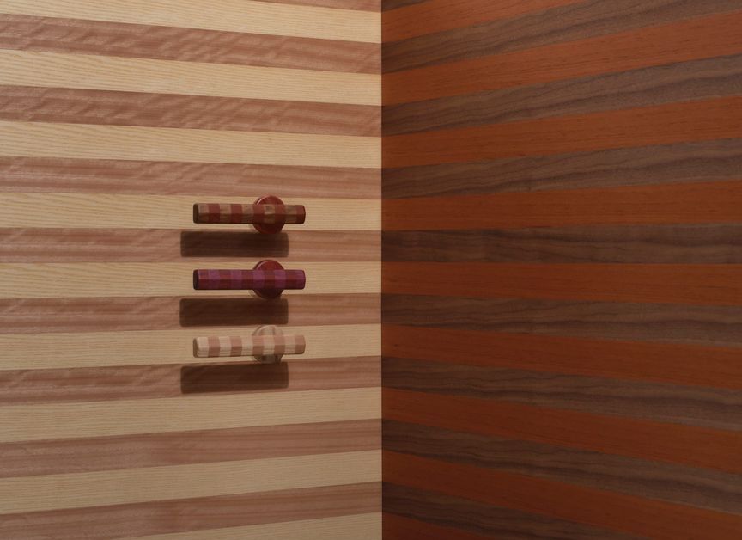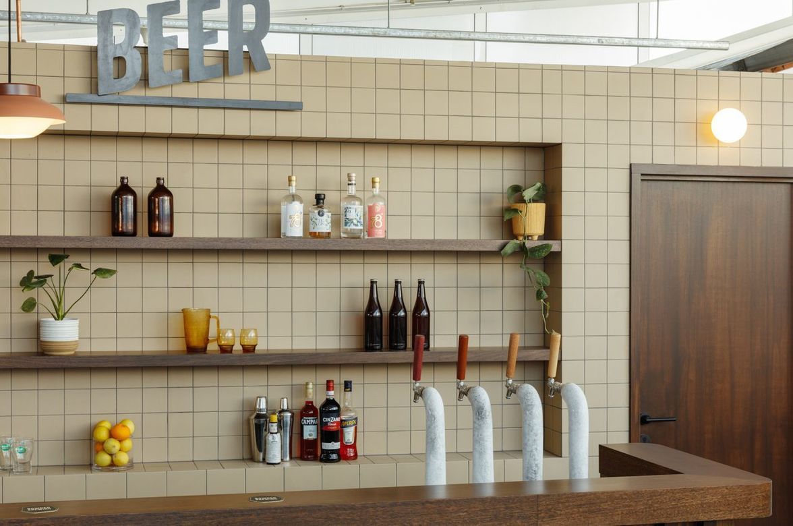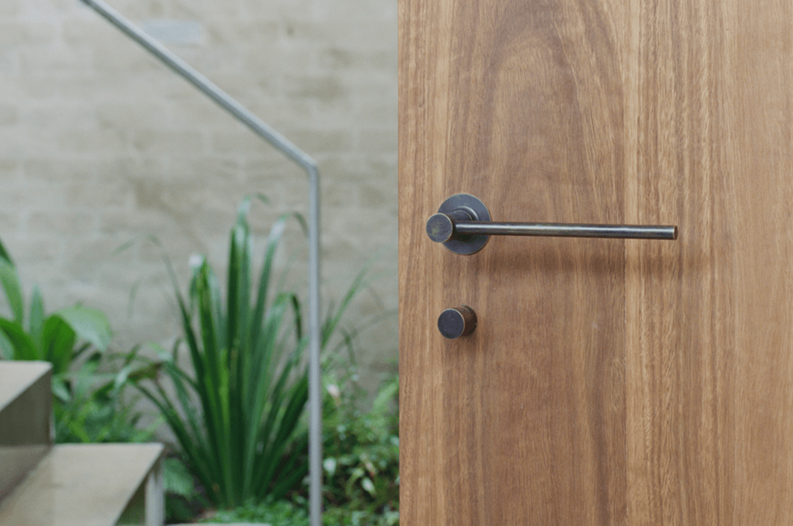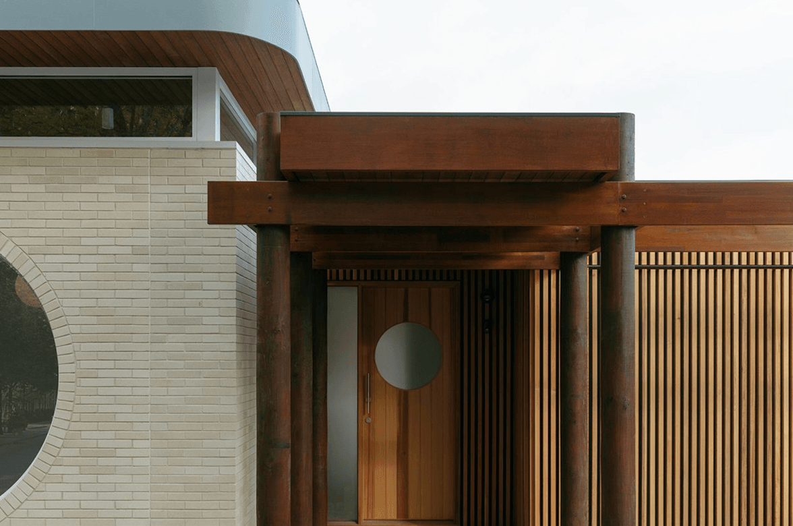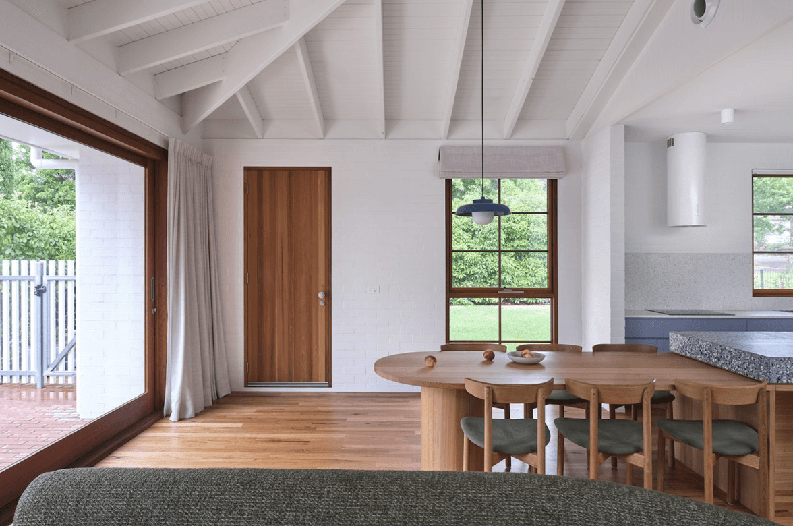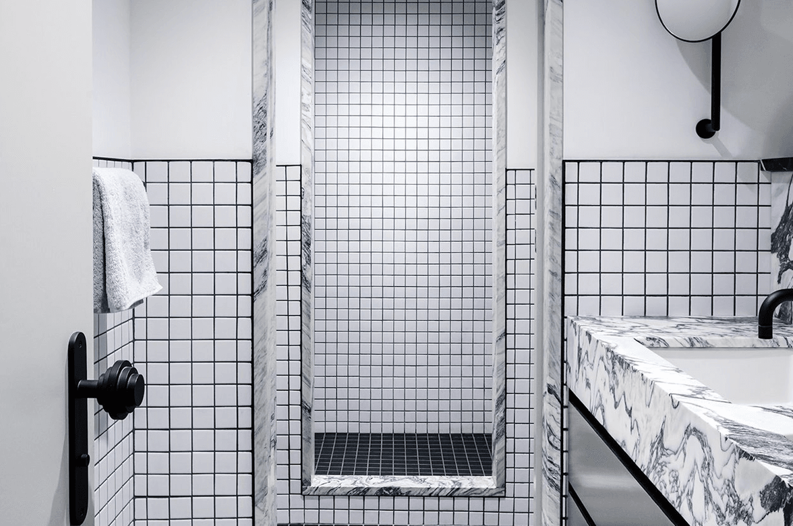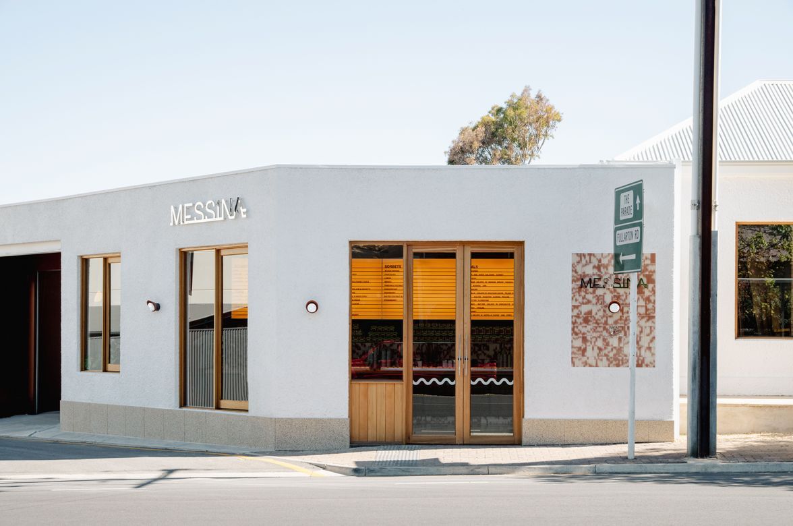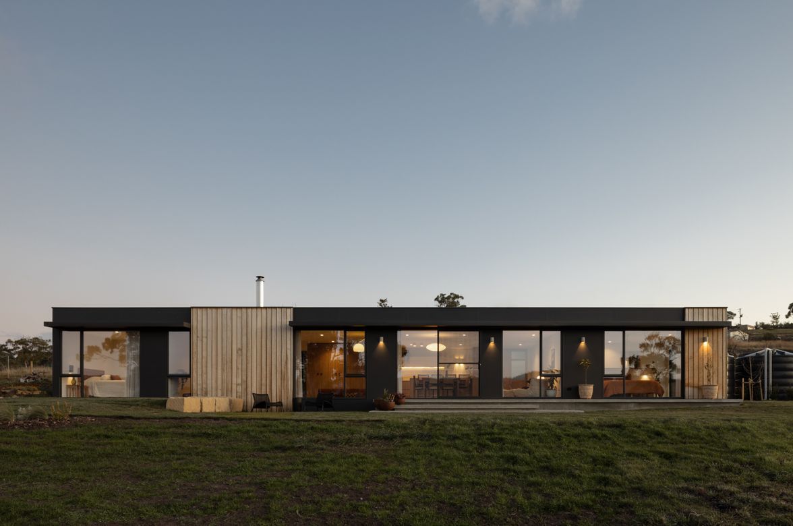Port Willunga Project.
ArchiPro Project Summary - A coastal residence designed by Skein for artist Tristan Kerr, blending art and architecture with natural materials to reflect the beauty of Port Willunga's landscapes.
- Title:
- Port Willunga Project
- Manufacturers and Supplier:
- Bankston
- Category:
- Residential/
- Renovations and Extensions
The design and construction of this build were significantly shaped by Tristan’s artistic background, which played a pivotal role in guiding the decision-making process. After working, in Switzerland as a print technician and as a designer in Paris for several years, Tristan discovered his passion for urban art and the revival of the decorative arts movement of hand sign painting. His work has been exhibited in galleries in Australia and throughout Europe.
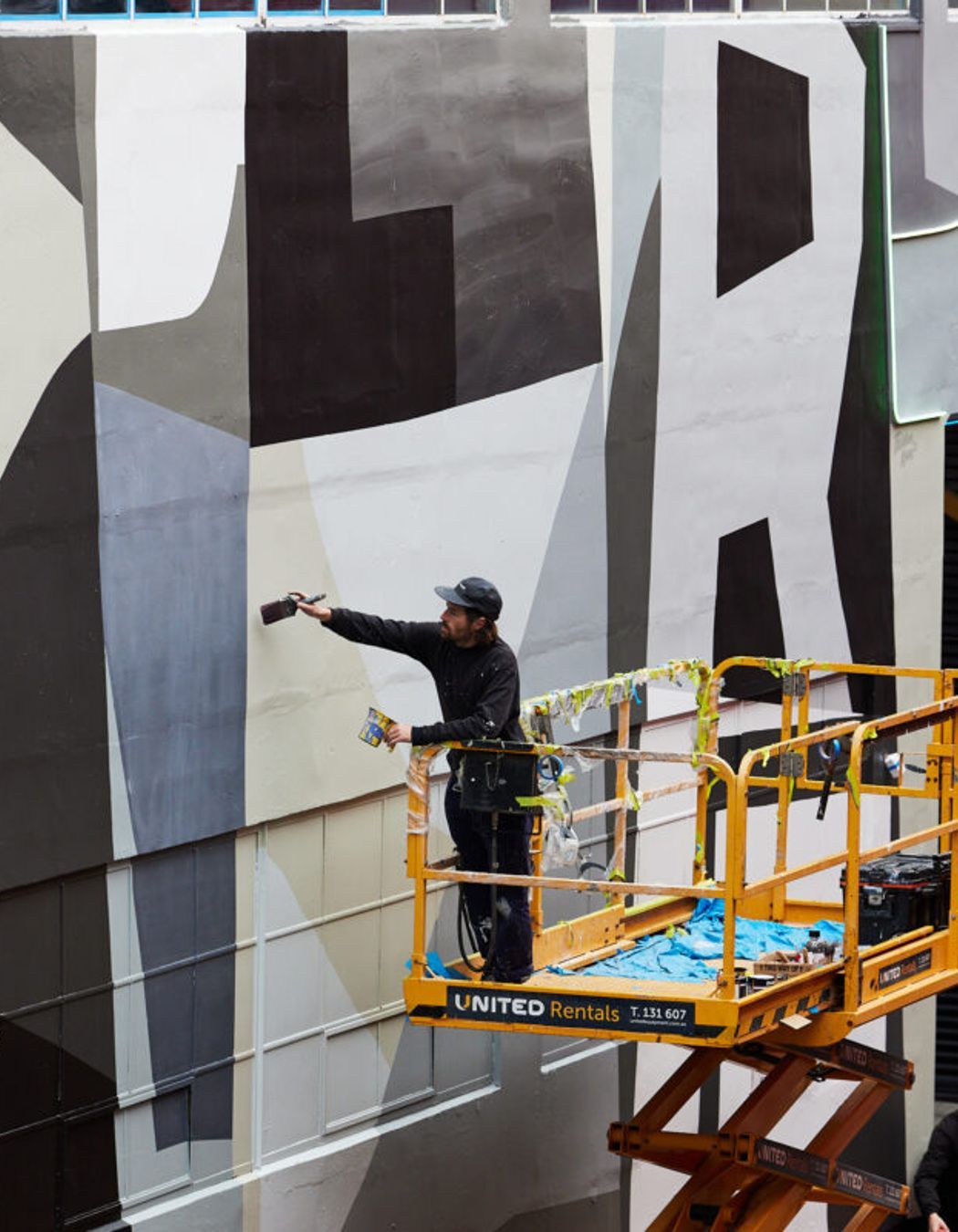
“Having a background as an artist made the process equally rewarding and challenging. Knowing when to make compromises and when to stick to my gut feeling was crucial". - Tristan
The primary focus of the house design was centred around embracing passive house principles to allow for a balance of comfort throughout all seasons without excessive dependence on mechanical heating and cooling systems. This led to a design concept that emphasised the temporal qualities of daylight and weathering materials. The interior palette and materiality draw inspiration from the coastal landscape through the usage of serene neutral tones, enduring solid materials and the timeless charm of timber.
Setting itself apart from conventional designs, the project’s most distinctive feature is the incorporation of operable timber door and window screens adorning its external walls, highlighting the home’s strong visual identity. As well as the passive design attributes, the screens allow for the building to transform from an austere and solid object into an open and light-filled set of spaces, connecting the garden and the interior.
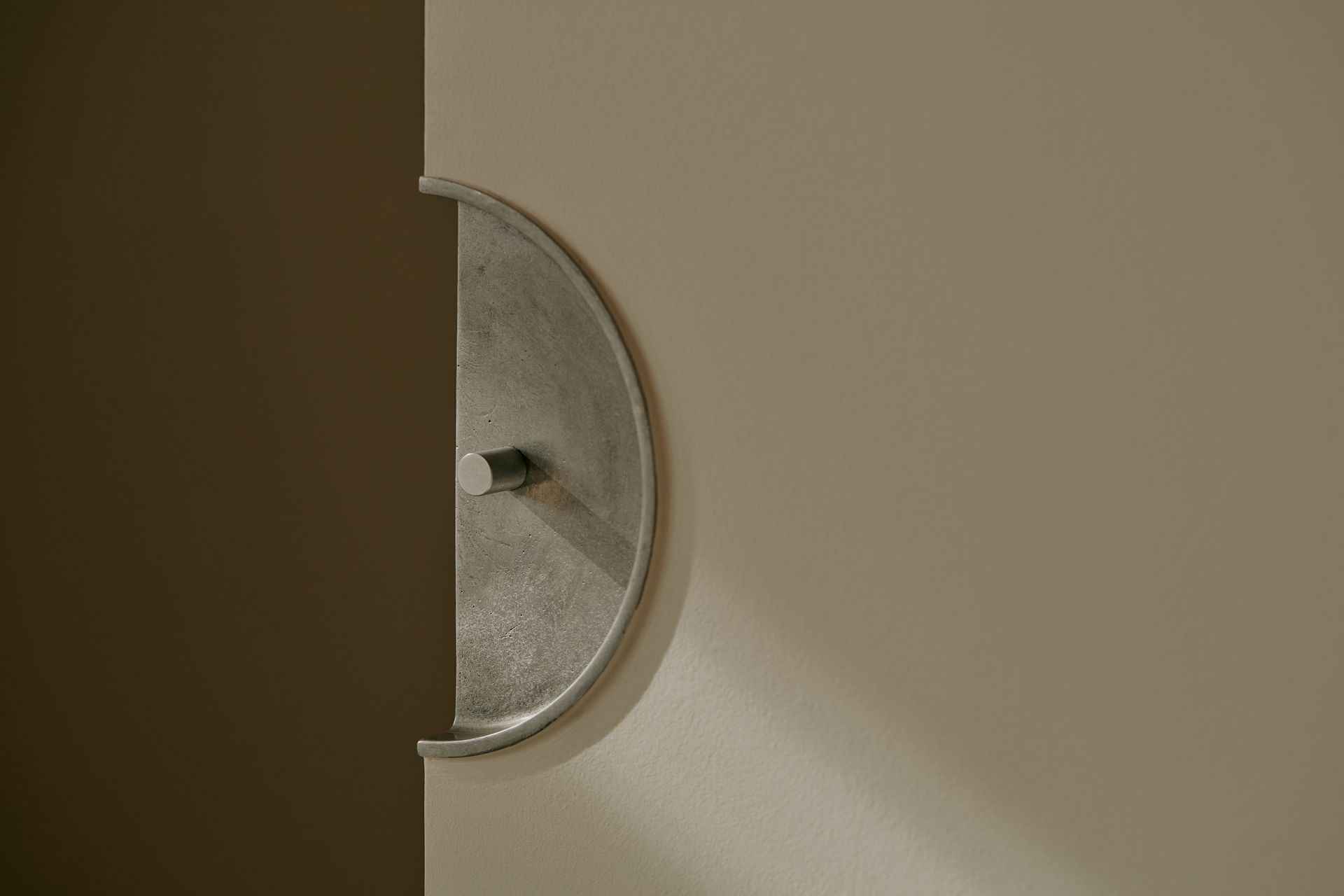
Materiality
The cylindrical forms and simplicity of the Casts Collection complement the use of natural materials and organic forms highlighted through the project. The clean tones of the aluminium Casts hardware proved to seamlessly integrate with the elements of the interiors from the raw galvanised steel detailing to complementing the polished concrete and timber.
Imperfections left on the timber from saw marks and patina taking place on exposed steel will inevitably transform the look of the house and blend into the natural environment over time. Similarly, the unique imperfections and pour marks found in the Casts Collection hardware age and become a part of the organic character of the house.
Casts Architectural Hardware Features
– With a unique identity and robust physicality, the Casts architectural hardware collection does not compete with the architectural design of the Port Willunga project; instead, it serves to enhance.
– Pull 01 in cast aluminium is a statement piece for the front entry, sitting flush against the surface of the front door, displaying its robust yet elegant silhouette.
– Lever 01 is a feature throughout the home; a considered element, inviting the home-owner to engage with each space, whether that be bathroom, laundry or bedroom. Its tactile aluminium materiality connects cohesively with the other Casts collection pieces throughout the home. Lever 01 is simple and effortless, adapting to the organic interiors of the Port Willunga property.
– The main pocket door opening into the shared kitchen, dining and family space is accented with Pull 03. With its recessed curvature, Pull 03 delivers a balance of practicality and design expression.
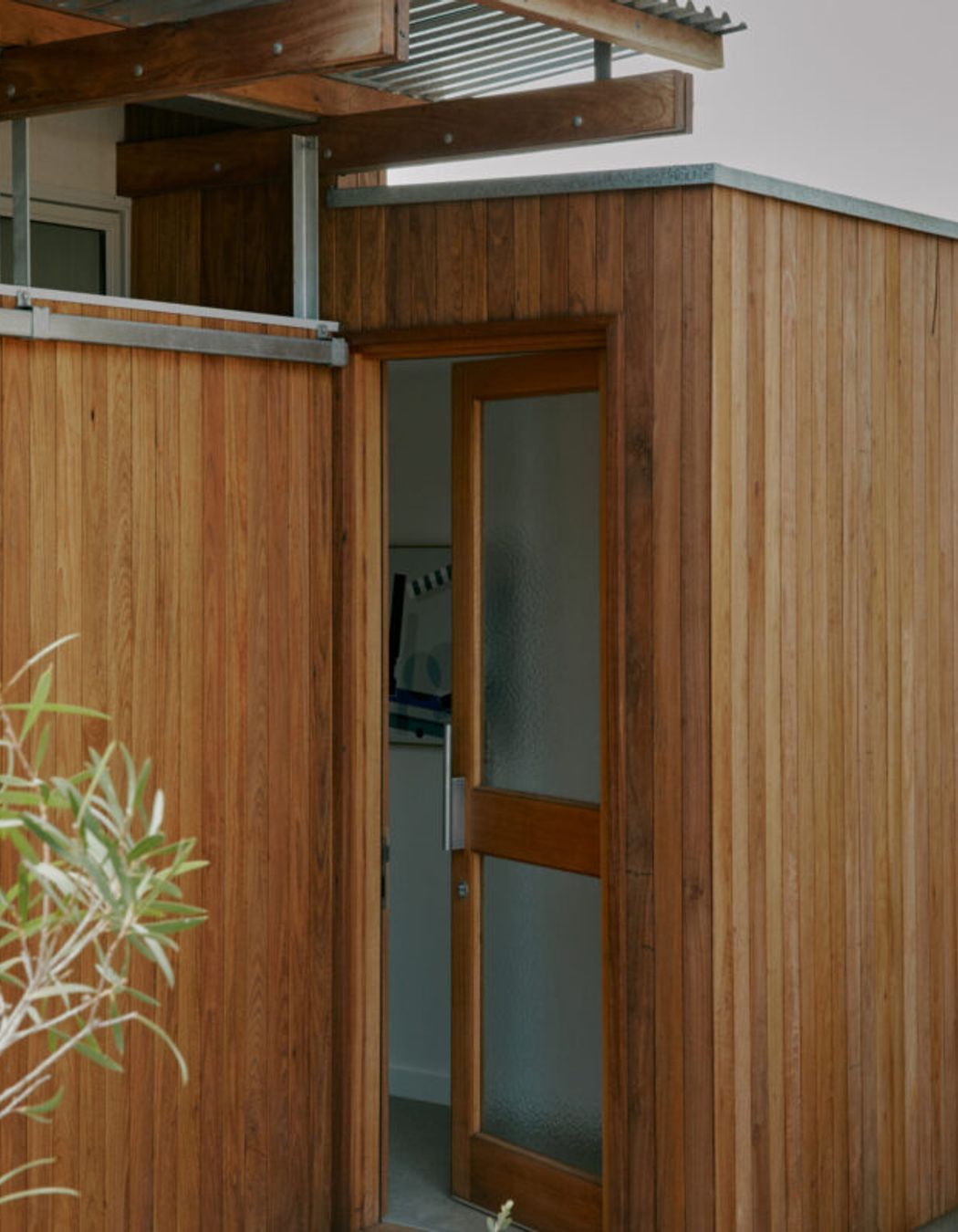
Sustainability
An aim of the build was to integrate as much durable and sustainably sourced materials which was achieved by milling local timber and using native hardwoods throughout the external and internal aspects of the home. This created further synergy with the use of Casts, with the robust nature of Aluminium being comprised of 100% recycled alloy, limiting impacts to the environment and being a leading choice in sustainable metals.
To maintain good thermal comfort through the elevated bedroom wing, an aerated timber-lined concrete floor panel was used as well as a complete insulation membrane wrap to walls and ceiling. By integrating these principles, the house maintains a consistent and pleasant environment while minimizing energy consumption and promoting sustainability.
Summary
The Port Willunga project is a testament to the union of nature and design. Tristan and Skein’s careful planning and creative sensibilities have led to an innovative architectural endeavour that captures the essence of its surroundings while prioritising sustainability. It serves as a reminder of architecture’s transformative power, driven by an appreciation for nature’s beauty and a commitment to thoughtful design.

Year Joined
Projects Listed
Responds within
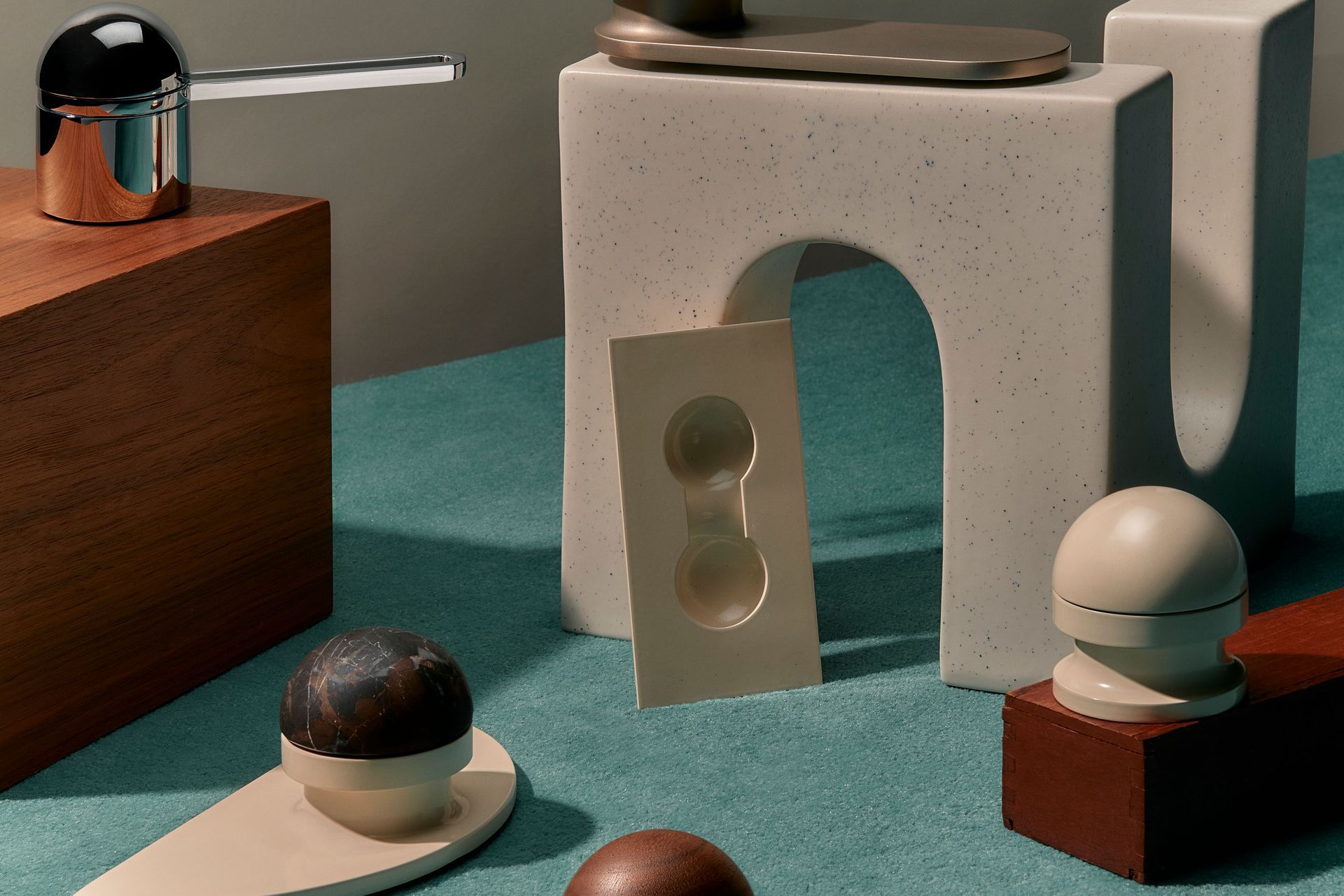
Bankston.
Other People also viewed
Why ArchiPro?
No more endless searching -
Everything you need, all in one place.Real projects, real experts -
Work with vetted architects, designers, and suppliers.Designed for New Zealand -
Projects, products, and professionals that meet local standards.From inspiration to reality -
Find your style and connect with the experts behind it.Start your Project
Start you project with a free account to unlock features designed to help you simplify your building project.
Learn MoreBecome a Pro
Showcase your business on ArchiPro and join industry leading brands showcasing their products and expertise.
Learn More