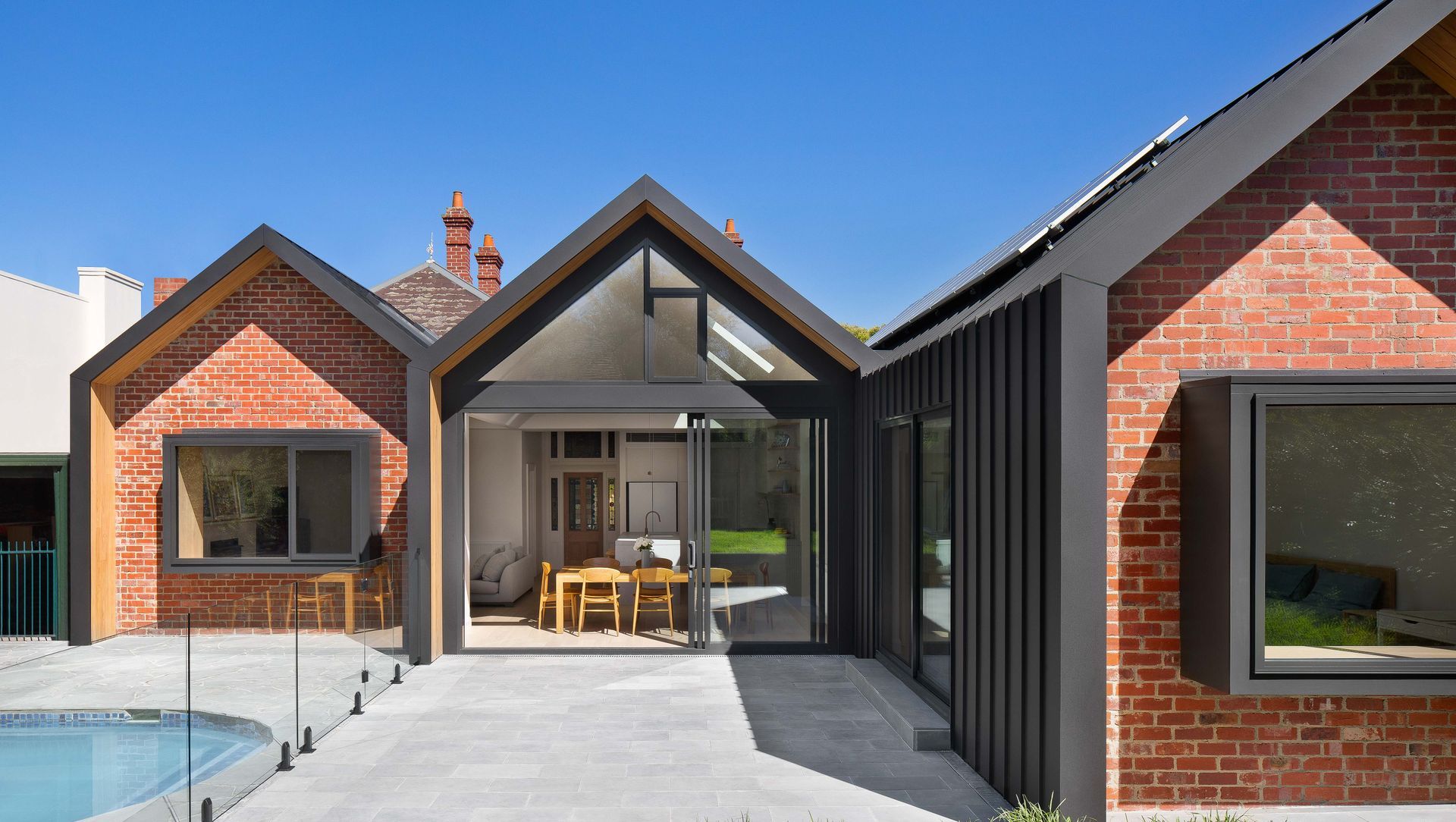About
Project Roslyn.
ArchiPro Project Summary - A classic rear extension that harmoniously blends Victorian Era architecture with modern design, utilizing recycled A Grade Red Bricks to create functional spaces framed by staggered Gable structures.
- Title:
- Project Roslyn
- Building Designer:
- Design 21 Architecture
- Category:
- Residential/
- Renovations and Extensions
- Building style:
- Classic
- Photographers:
- emily bartlett photography
Project Gallery
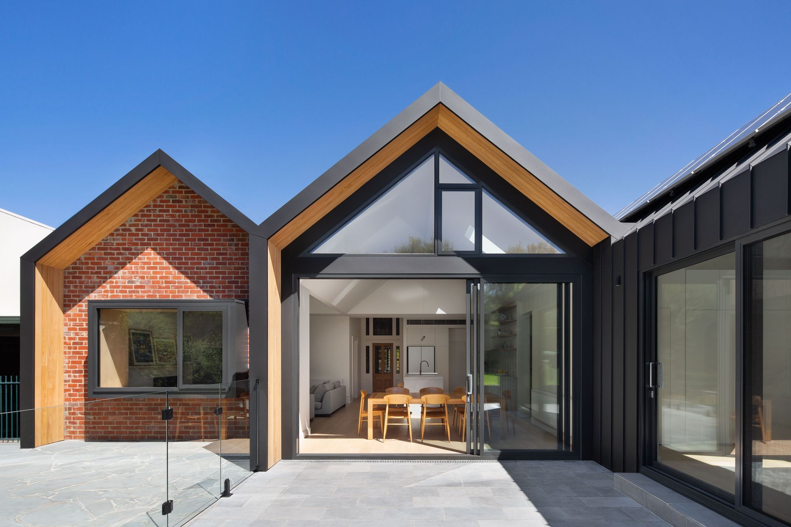
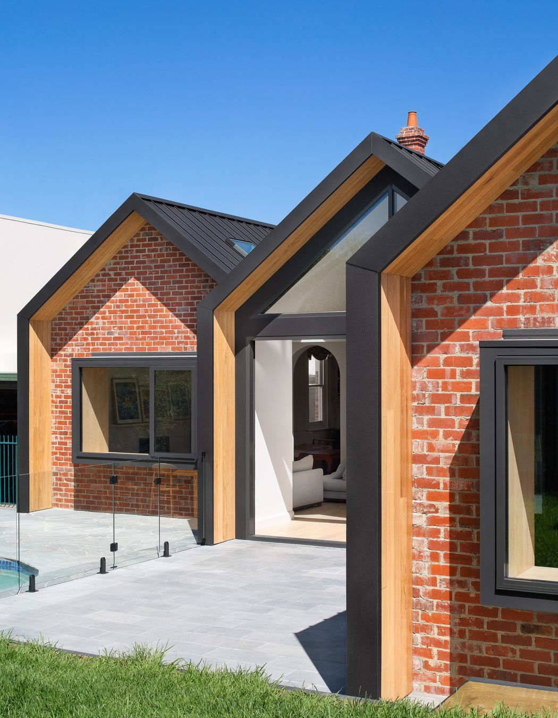
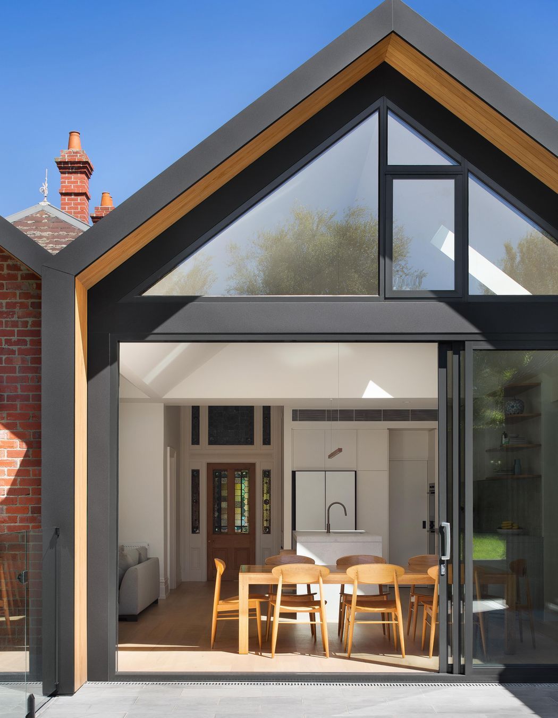

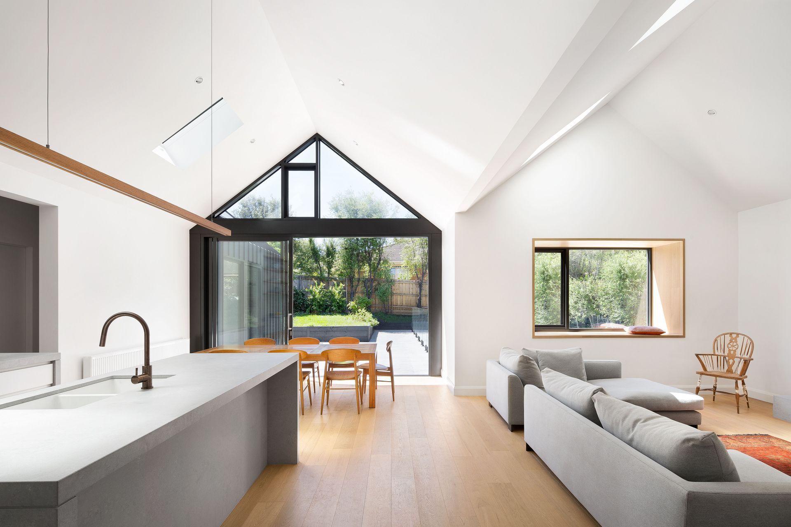
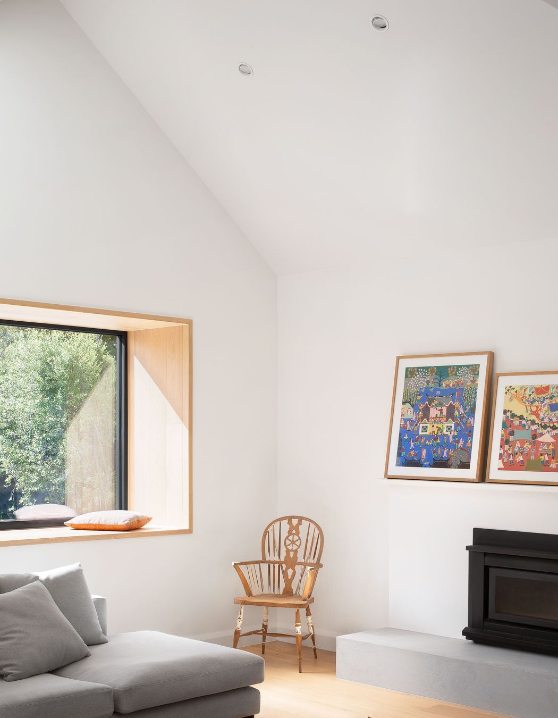
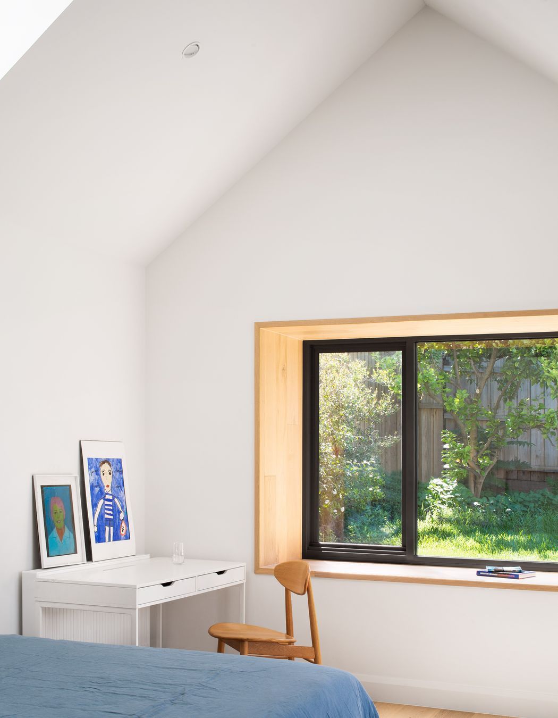
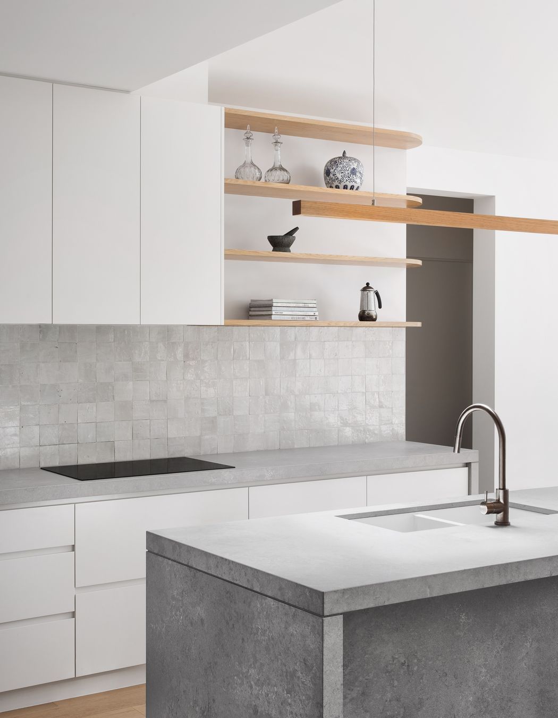
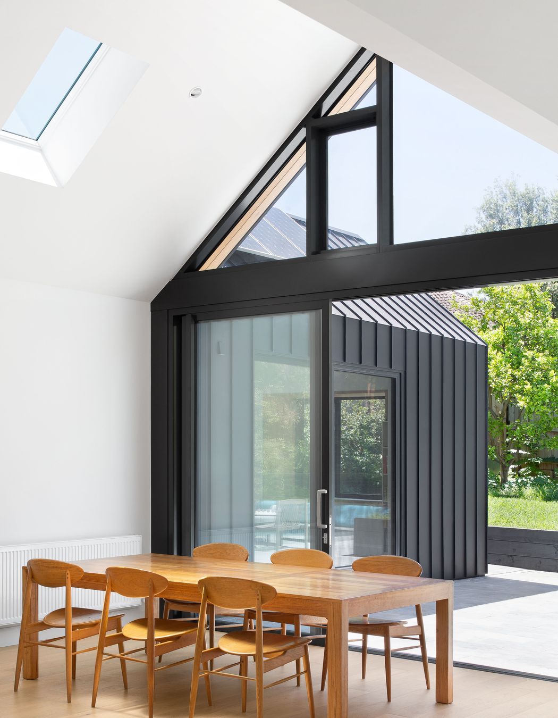
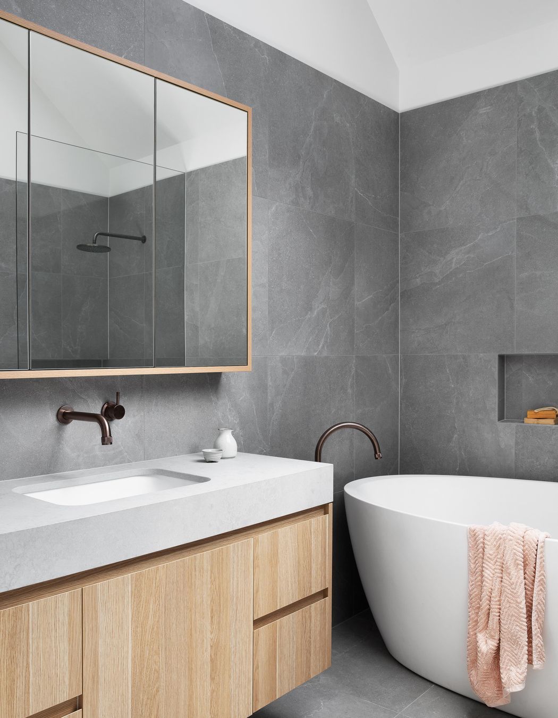
Views and Engagement
Products used
Professionals used

Design 21 Architecture. Design 21 Architecture is a Building Design practice based in Heatherton, Melbourne. We create custom home designs for a range of clientele with sustainable and site specific principles at the heart of our thinking.
Year Joined
2023
Established presence on ArchiPro.
Projects Listed
6
A portfolio of work to explore.

Design 21 Architecture.
Profile
Projects
Contact
Other People also viewed
Why ArchiPro?
No more endless searching -
Everything you need, all in one place.Real projects, real experts -
Work with vetted architects, designers, and suppliers.Designed for New Zealand -
Projects, products, and professionals that meet local standards.From inspiration to reality -
Find your style and connect with the experts behind it.Start your Project
Start you project with a free account to unlock features designed to help you simplify your building project.
Learn MoreBecome a Pro
Showcase your business on ArchiPro and join industry leading brands showcasing their products and expertise.
Learn More