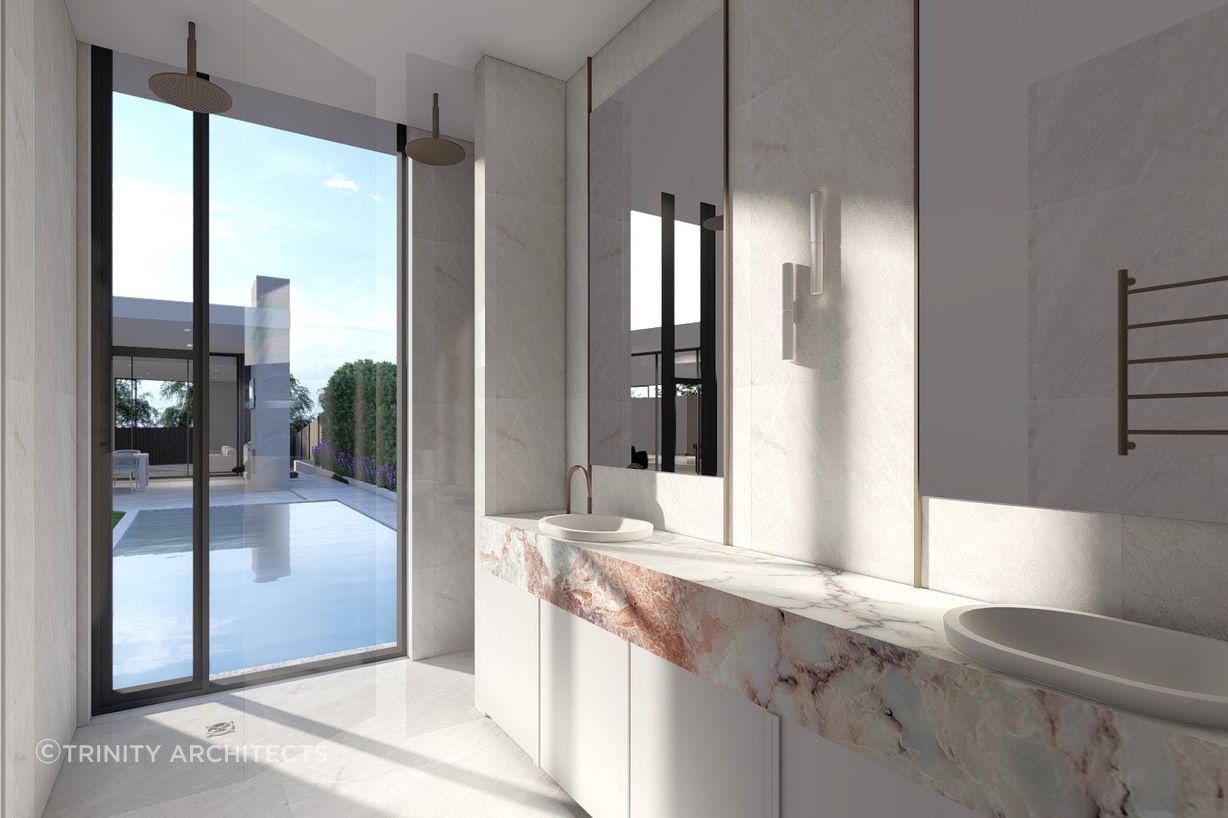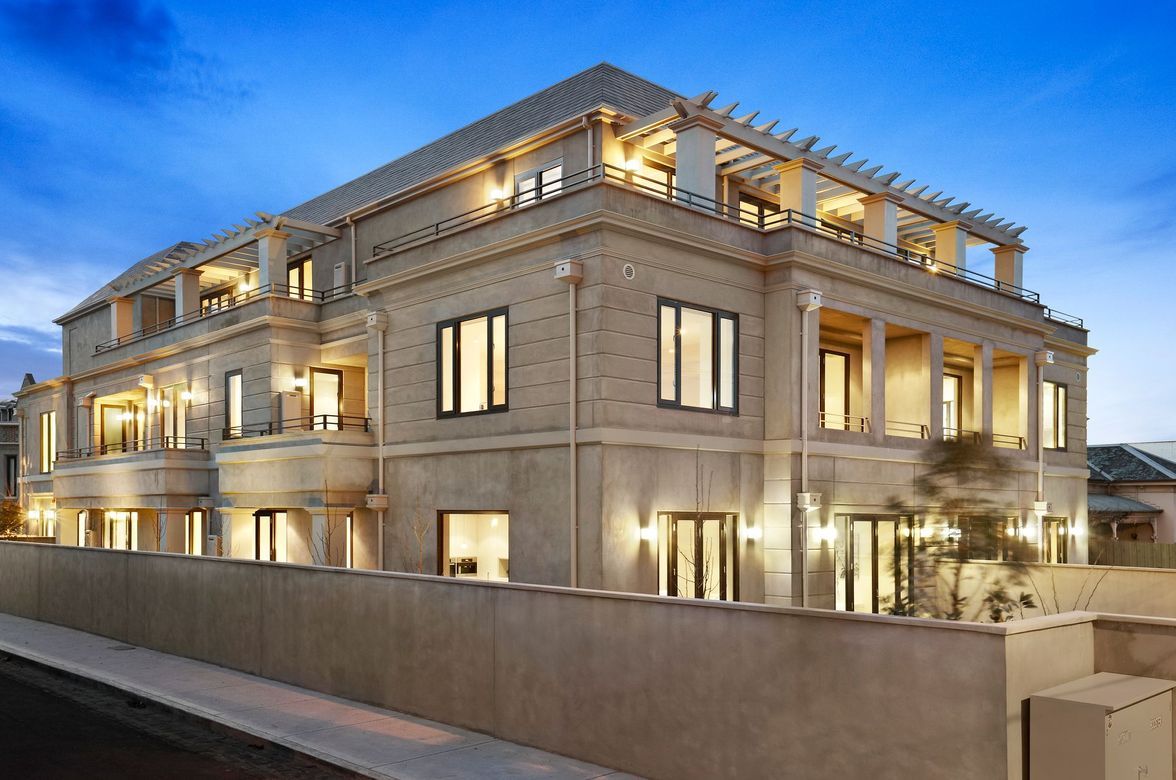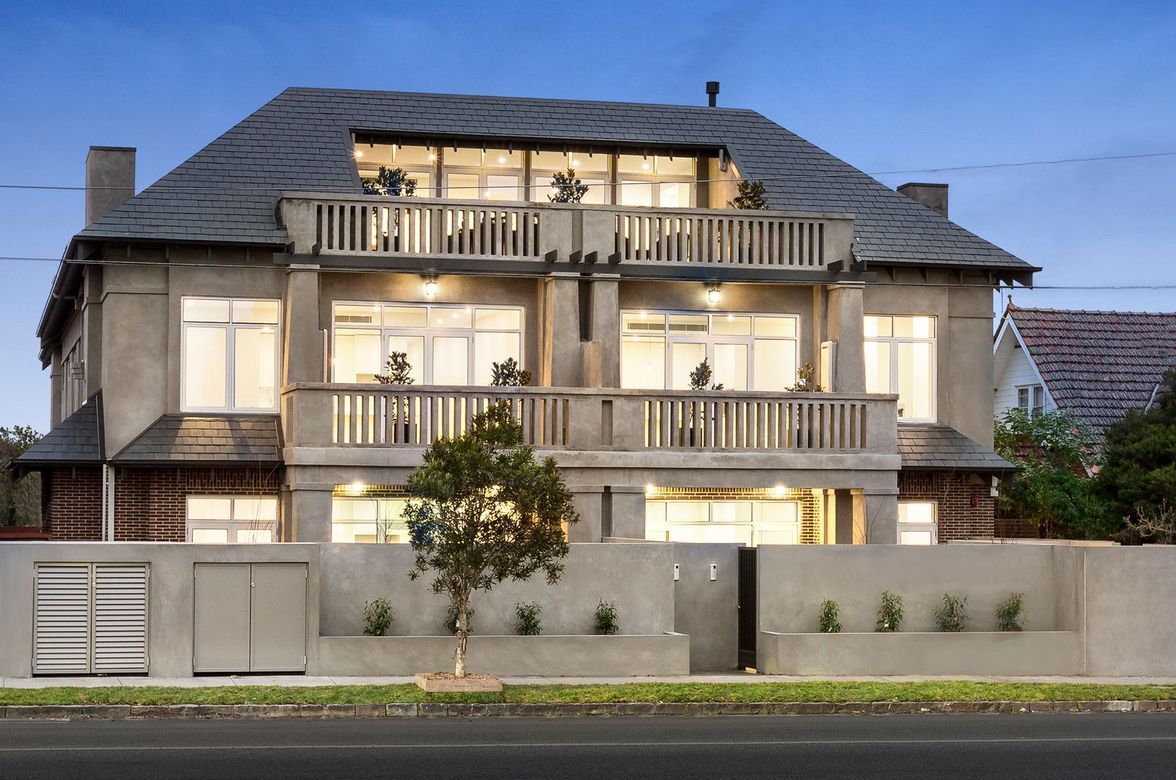Project Sorrento.

Introducing Project Sorrento:
Welcome to the epitome of modern beach house living in Sorrento. Trinity Architects proudly presents this stunning project, completed in 2025, that seamlessly blends contemporary forms with the warmth of natural timber and stone. This luxurious home is designed for those who appreciate the beauty of simplicity and the sophistication of modern design.
Step into the North Facing Courtyard and immediately feel a sense of tranquility as you gaze upon the sparkling pool and inviting alfresco area. The open-plan layout allows for seamless transitions between indoor and outdoor living, creating the perfect space for both relaxation and entertaining.
With its clean lines, tasteful finishes, and attention to detail, Project Sorrento embodies the essence of modern living. Whether you're lounging by the pool, enjoying a meal in the alfresco area, or simply taking in the breathtaking views, this contemporary masterpiece will captivate your senses and provide a true sanctuary by the sea.













Professionals used in Project Sorrento.
More projects by Trinity Architects
About the
Professional
Each Trinity project is a reflection of our passion for beautiful and functional design and attention down to the very last detail; contemporary architectural forms inspired by minimalist sleek lines, light-filled spaces and modern luxury to suit the needs of today’s family lifestyle.
At a basic level, a house is a composition of tactile components. Bringing together the right elements guided by a clear sense of beauty, function and craftsmanship – we design for modern families. Our designs are cleverly planned out and built to live, breathe and age gracefully.
As a small family business, we are involved in the planning and design process right through to the final touches. We plan, design, project manage and never take on more than what we can manage successfully. This way we can always be directly involved, ensuring the project matches ours and our client’s vision and requirements without any compromise.
For each Trinity design we create, we look to our own needs. You could say that every project is like building our new dream home. The project becomes part of the Trinity family.
Your home is a central part of your identity and way of life. It should be the perfect backdrop for your lifestyle, wherever you are and want to go. At Trinity Architects we create contemporary designs for living.
- ArchiPro Member since2021
- Follow
- Locations
- More information
Why ArchiPro?
No more endless searching -
Everything you need, all in one place.Real projects, real experts -
Work with vetted architects, designers, and suppliers.Designed for New Zealand -
Projects, products, and professionals that meet local standards.From inspiration to reality -
Find your style and connect with the experts behind it.Start your Project
Start you project with a free account to unlock features designed to help you simplify your building project.
Learn MoreBecome a Pro
Showcase your business on ArchiPro and join industry leading brands showcasing their products and expertise.
Learn More





