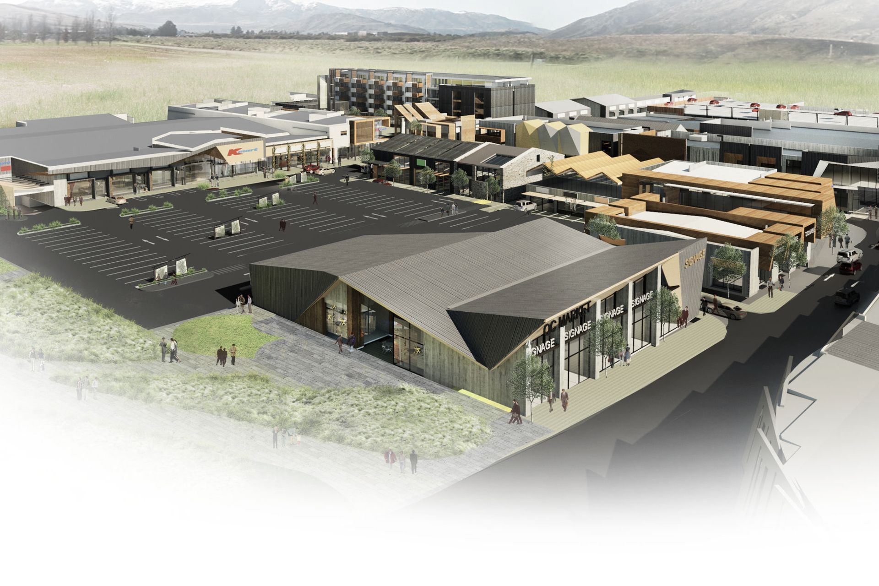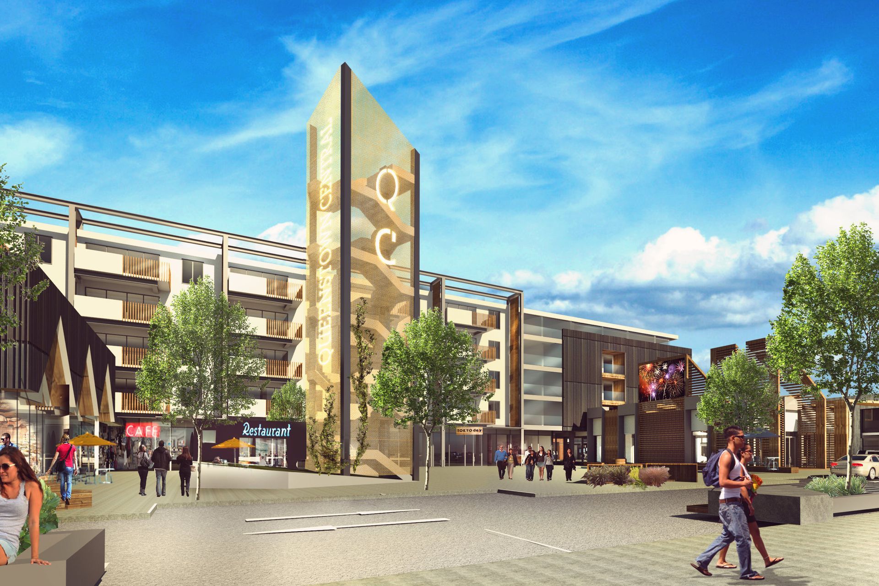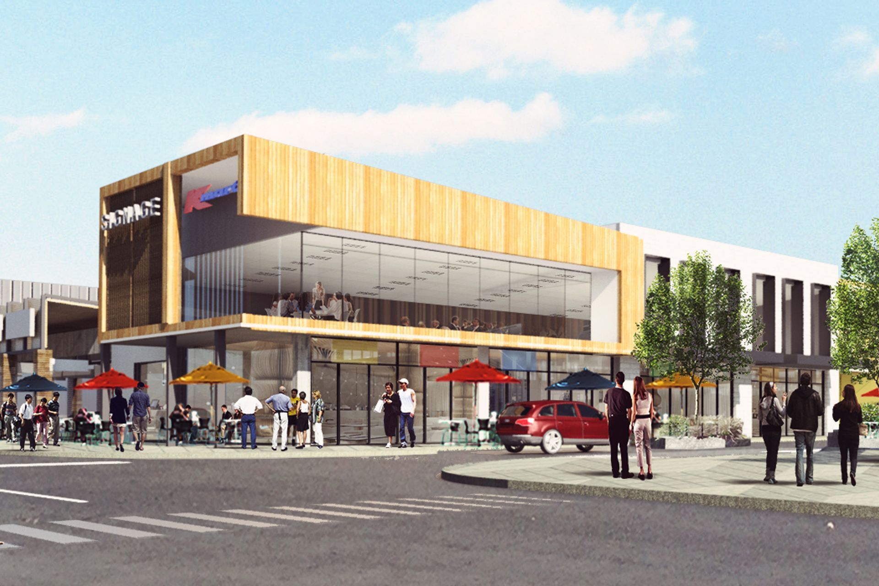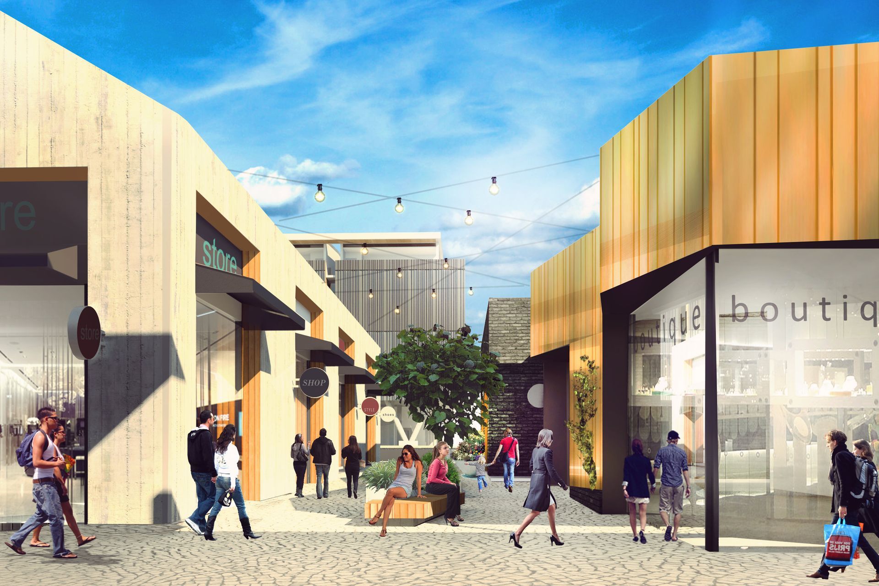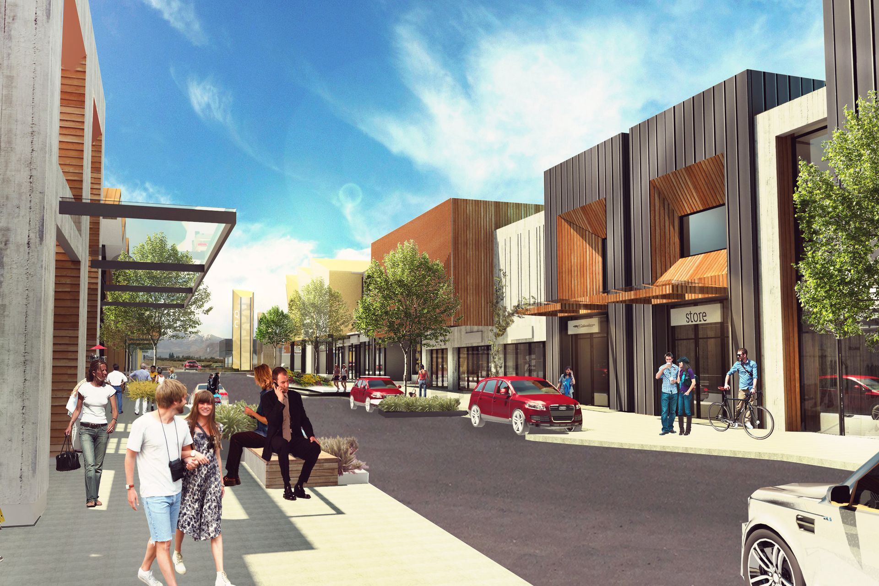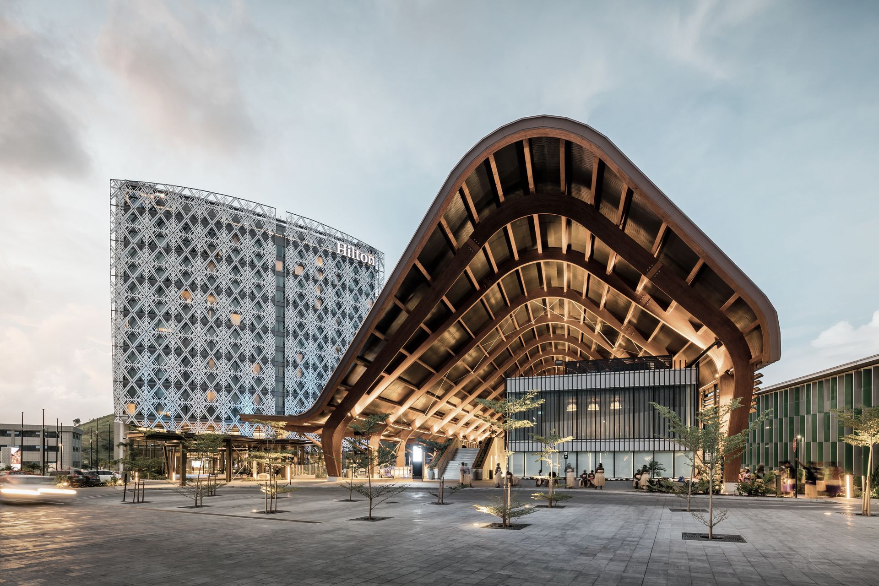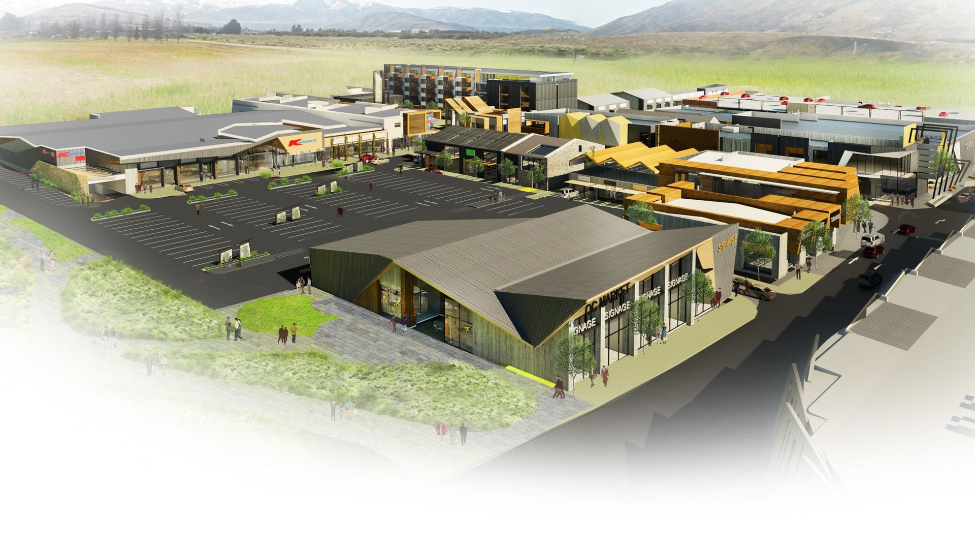Queenstown Central is a large format retail and town centre development. Its unique design provides both commercial and community gains. The project will create an attractive, high-performing retail environment, as well as a town centre destination for people to gather together, socialise and foster a sense of community.
Queenstown Central is a large format retail and town centre development. Its unique design provides both commercial and community gains. The project will create an attractive, high-performing retail environment, as well as a town centre destination for people to gather together, socialise and foster a sense of community.
This 30,000m² GFA (Gross Floor Area) development is overlooked by the spectacular mountain range, The Remarkables. The design reflects the magnificent natural landscape and includes a mix of retail, accommodation, hospitality, office space and car parking. It is ideally located near Queenstown’s ‘gateway’ – the airport.
The project comprises of seven blocks of buildings, with two large format retail sections and a mix of smaller speciality retail stores.
CREATING A TOWN CENTRE
The design team consisted of Ignite’s specialist retail team, along with Rebecca Skidmore assisting with Urban Design consultation and Baxter Design Group providing the landscape design. They worked closely with the local Council and their Urban Design Panel in the development of the design, with the objective of creating a commercial and community hub.
Elements such as a literal ‘Main Street’ and a town square will draw people together and create vibrancy. Laneways placed through the development naturally encourage foot traffic towards these sections.
These laneways also create authenticity by echoing those found around the nearby CBD, which naturally sprang-up over time as the town grew.
The town square at Queenstown Central is bordered by specialist food and beverage outlets, including a tavern. A four storey, 120 room hotel/serviced apartments overlook the square, anchoring and nestling it into the landscape.
A spire sculpture will sit within the town square, providing a place marker and beacon. This square will also act as a flexible space, with the ability to shut off Main Street to traffic for larger community events.
OTHER DESIGN ELEMENTS
Concrete is used as a design feature on a number of the façades. This is shaped to reflect the craggy peaks of The Remarkables, softening sharp building edges and linking the different sections of the project together.
A market building is positioned at the front corner of the site, acting as a gateway. It will feature artisanal products including a baker, butcher and fine wines store.
Office space is planned as a second storey above the retail stores bordering Main Street, creating height and perspective.
Significant effort has gone into ensuring ease in ongoing maintenance and serviceability, with the snowy climate shaping the design. Mitigating design features include heating in the ramp leading to the underground carpark to prevent ice, guttering to channel snow and ice melting, and consideration for how to control and minimise snowfall from the roofline.
MATERIALS
Concrete, standing seam metal cladding, natural timber, stone and a gold metal ‘mesh’ form the material palette and are used throughout the development. This links the different sections together, creating cohesion and continuity. The gold accent colour choice reflects the colour of the local tussock grass.
Schist stone, commonly used in Queenstown, is used in key sections to create a sense of place.
FUTURE-PROOFING
Ensuring that the project’s staged development did not impact its ultimate aesthetic was an important consideration for the design team. By using a consistent material palette across the stages, the design will create the impression that Queenstown Central has expanded organically over time, with each section being anchored in the site rather than appearing to be in isolation.
As the major loading zone for the site sits next to residentially-zoned land, the design also needed to be sensitive to future residential projects. To ensure prospective developments were not negatively impacted, the design of the concrete façade was intentionally softened and a careful landscaping plan was developed.
