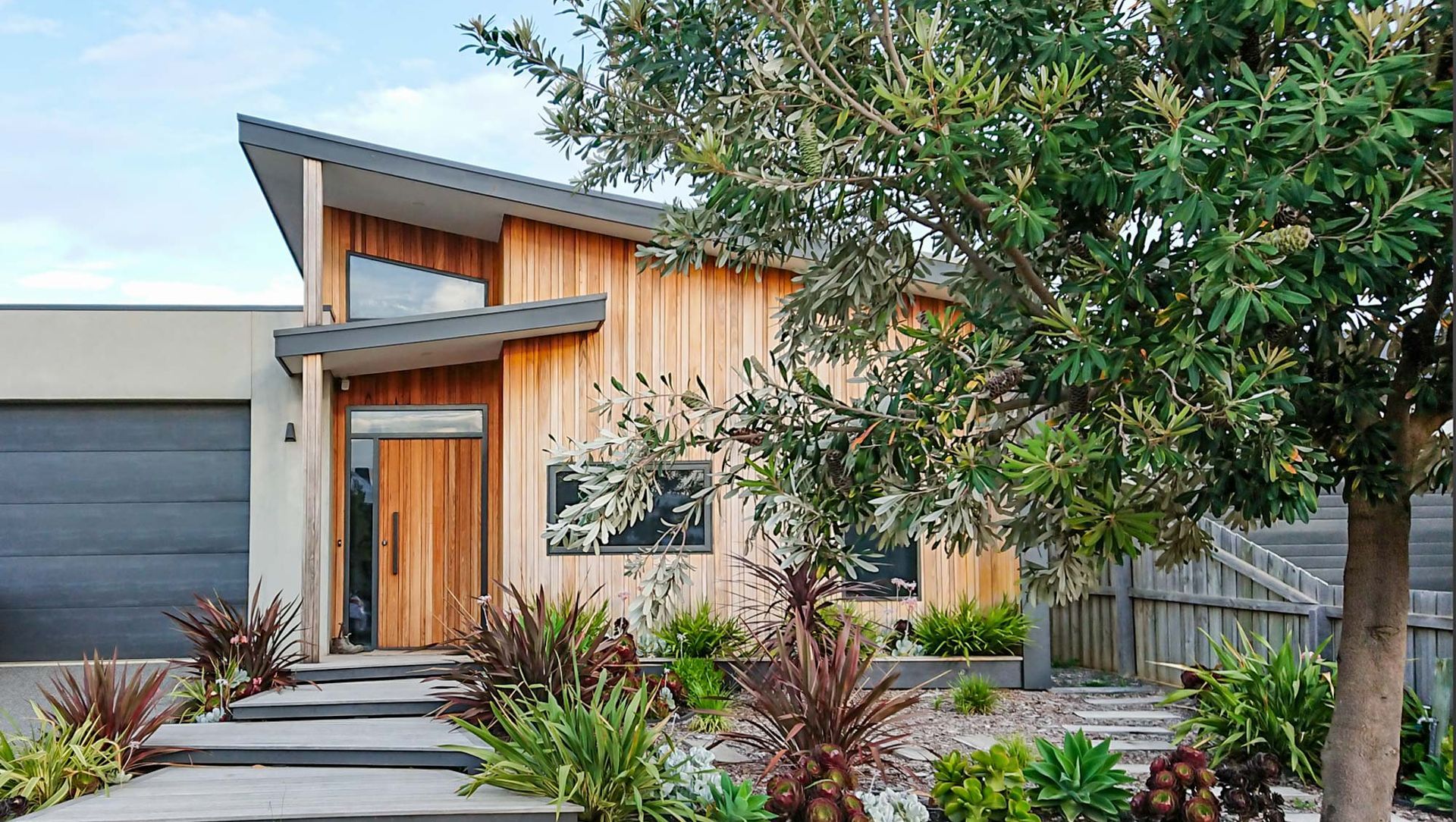About
Quinn Quarters.
ArchiPro Project Summary - A modern single-storey home in Ocean Grove, blending robust concrete and warm timber joinery, designed for energy efficiency and seamless indoor-outdoor connection.
- Title:
- QUINN QUARTERS- Ocean Grove, Victoria
- Architect:
- Freckle Architecture
- Category:
- Residential/
- New Builds
- Building style:
- Modern
Project Gallery
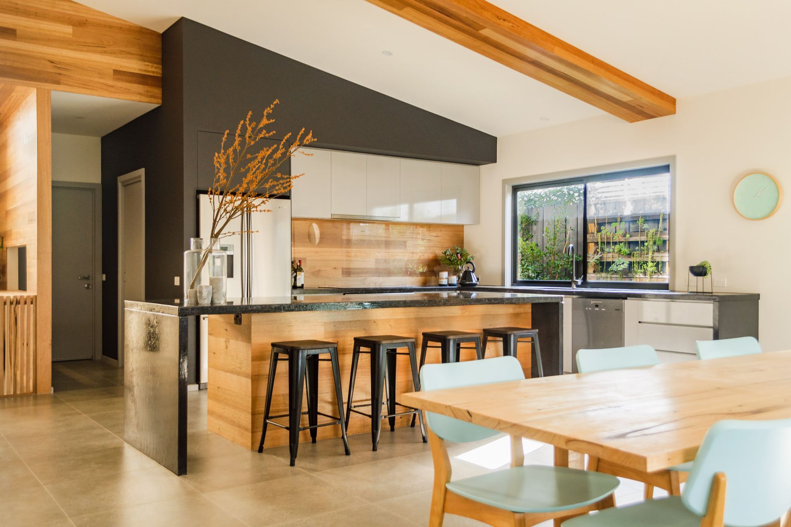
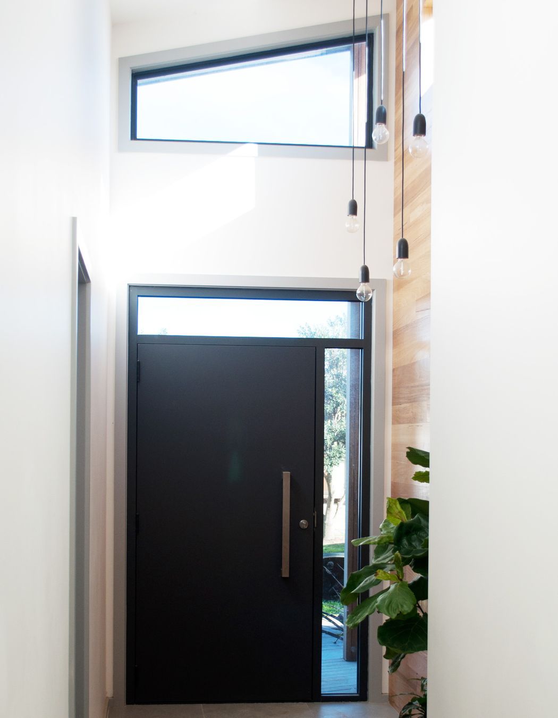
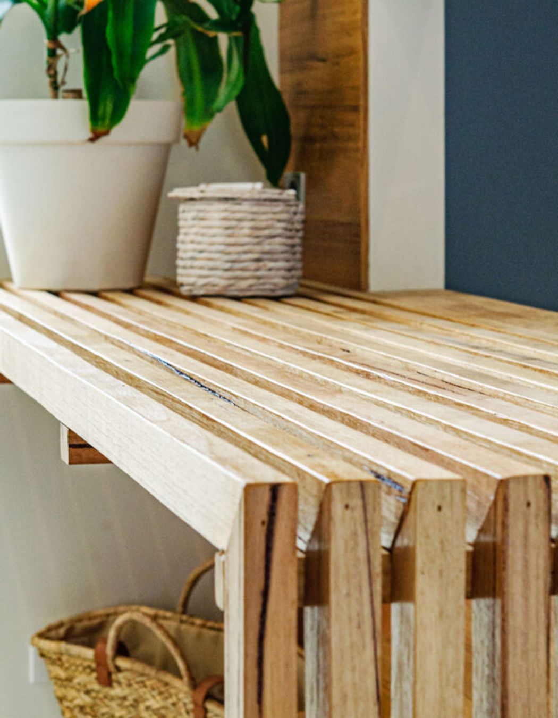
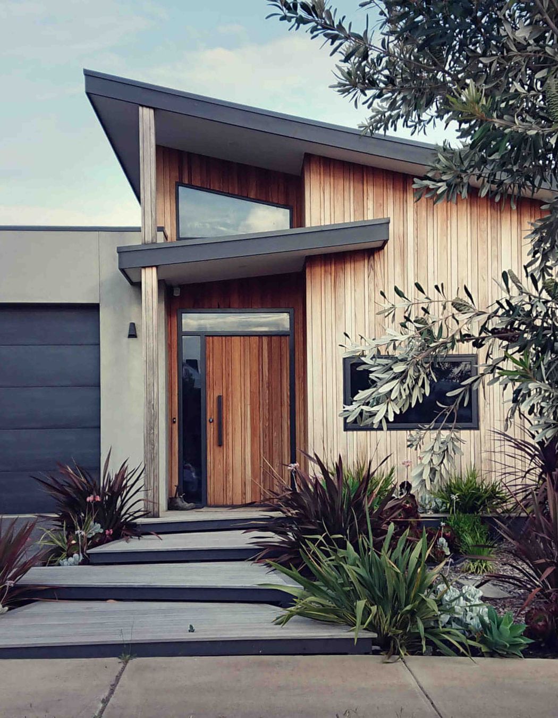
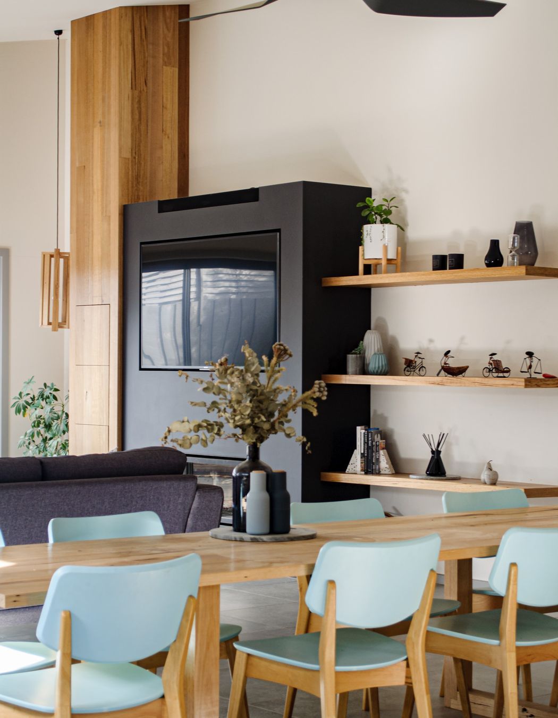
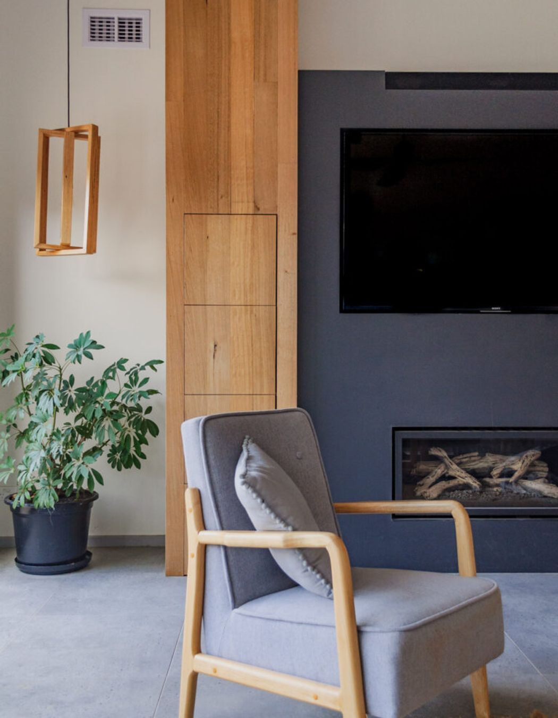
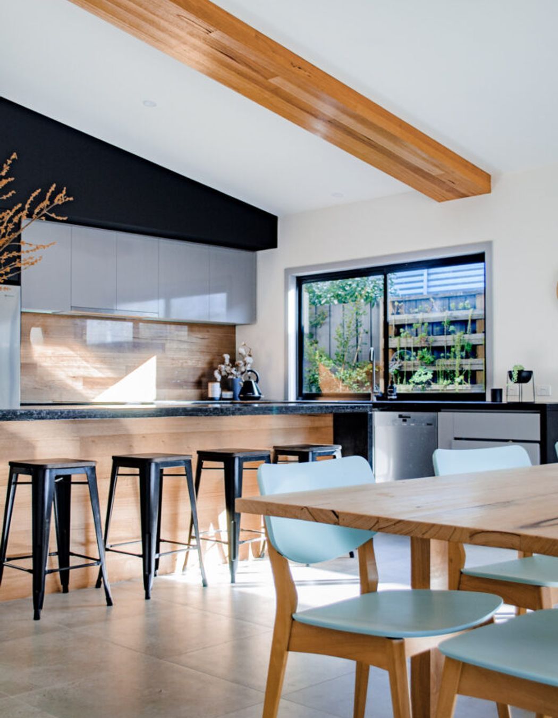
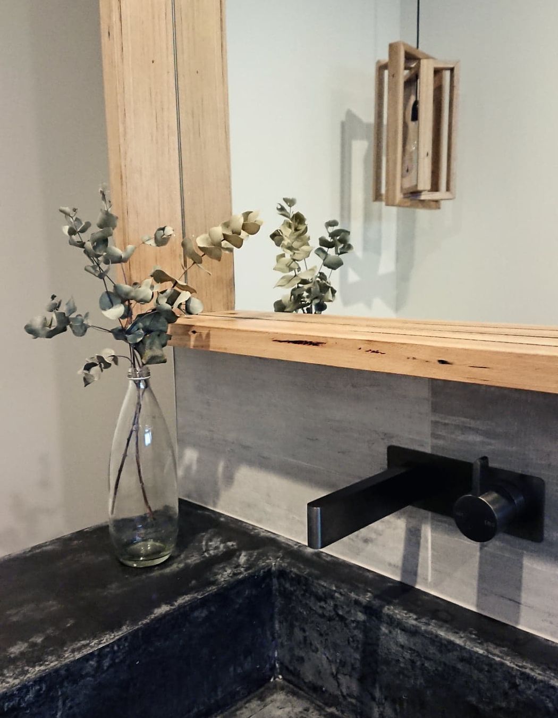
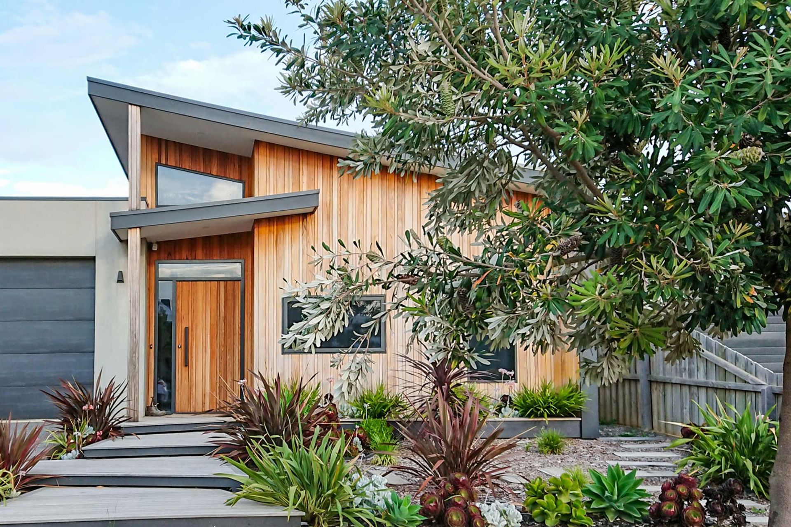

Views and Engagement
Professionals used

Freckle Architecture. We believe our role in designing your home is to create bespoke spaces that embody the life you want to live in your home, and enhance it. By examining every element of your home, we can piece together the vision you have. Based in Ocean Grove, the focus of our practice is creating and redefining homes along the Bellarine Peninsula.
A collaborative approach is at the core of our approach. Setting the scene for the design of your home comes naturally from our considered and reflective discussions about the real ‘nuts and bolts’ – what is the foundation feeling behind the move to create your new spaces. Whilst getting to know you and what is important in your everyday life, we create together a design for your home that makes it feel an extension of the life you want to lead.
Creating homes and breathing a fresh start in beloved ones, is at the core of our studio’s work. Homes that create spaces that thoughtfully imbue family traditions and legacies of years gone by, and carefully foster the possibilities for new ones.
Year Joined
2023
Established presence on ArchiPro.
Projects Listed
9
A portfolio of work to explore.
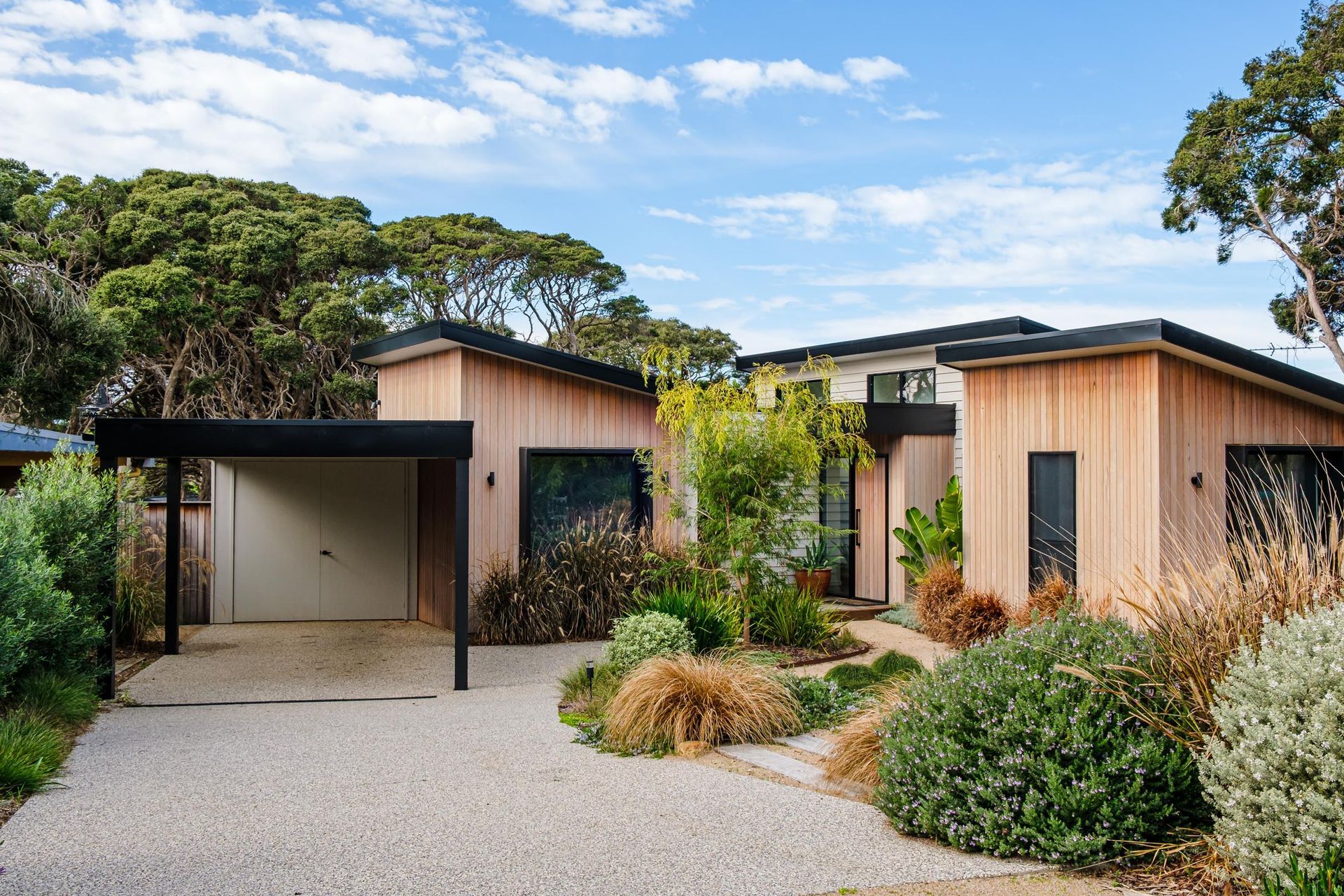
Freckle Architecture.
Profile
Projects
Contact
Project Portfolio
Other People also viewed
Why ArchiPro?
No more endless searching -
Everything you need, all in one place.Real projects, real experts -
Work with vetted architects, designers, and suppliers.Designed for New Zealand -
Projects, products, and professionals that meet local standards.From inspiration to reality -
Find your style and connect with the experts behind it.Start your Project
Start you project with a free account to unlock features designed to help you simplify your building project.
Learn MoreBecome a Pro
Showcase your business on ArchiPro and join industry leading brands showcasing their products and expertise.
Learn More