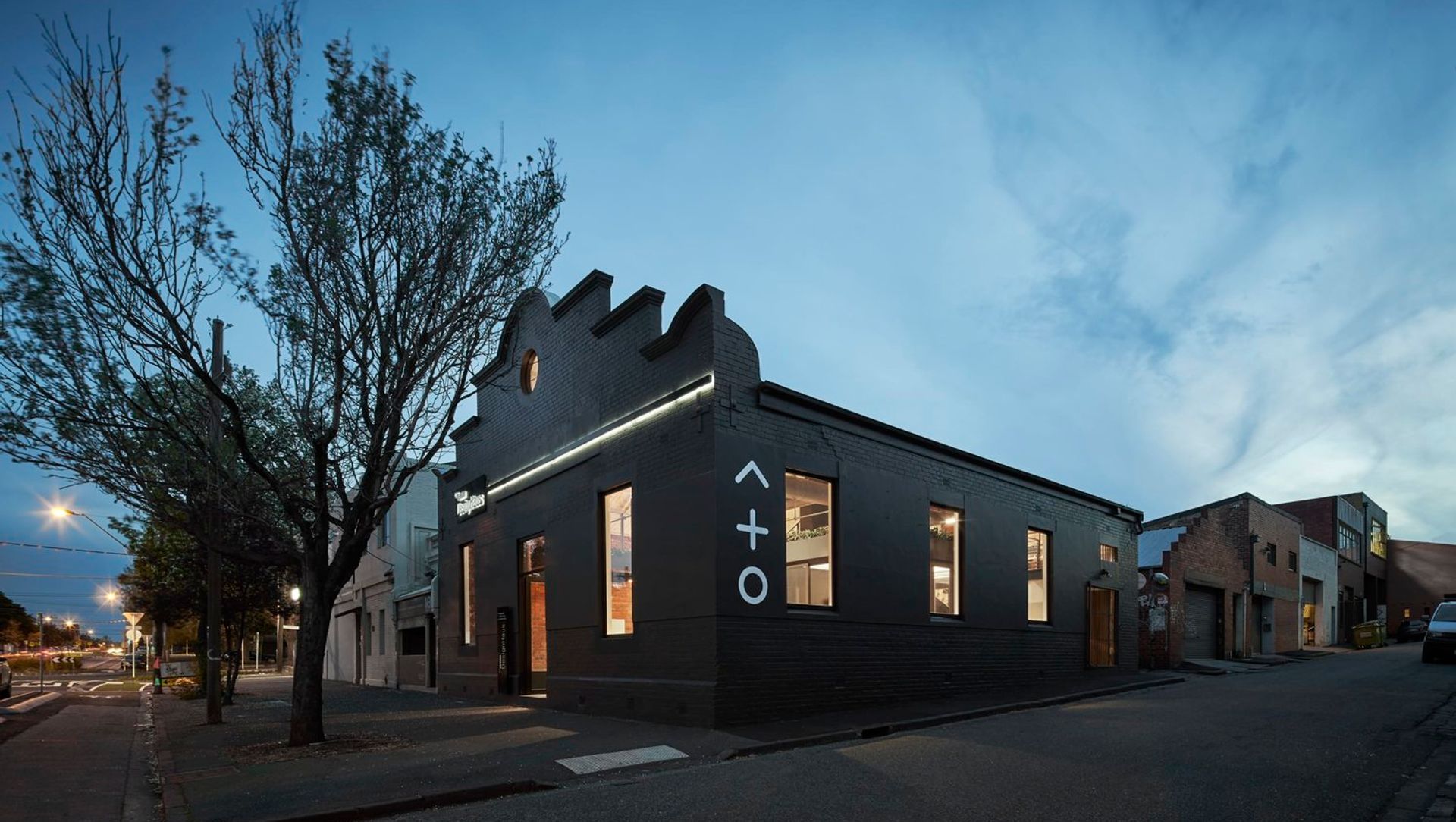About
REHAU Design Haus.
ArchiPro Project Summary - REHAU Design Haus: A unique industrial showroom in a heritage red-brick warehouse, completed in 2018, showcasing quality finishes and interactive spaces for an immersive customer experience.
- Title:
- REHAU Design Haus
- Architect:
- Taylor Knights
- Category:
- Commercial/
- Showrooms
- Region:
- South Melbourne, Victoria, AU
- Completed:
- 2018
- Price range:
- $0.5m - $1m
- Building style:
- Industrial
- Client:
- Rehau Design Haus
- Photographers:
- Peter Clarke
Project Gallery
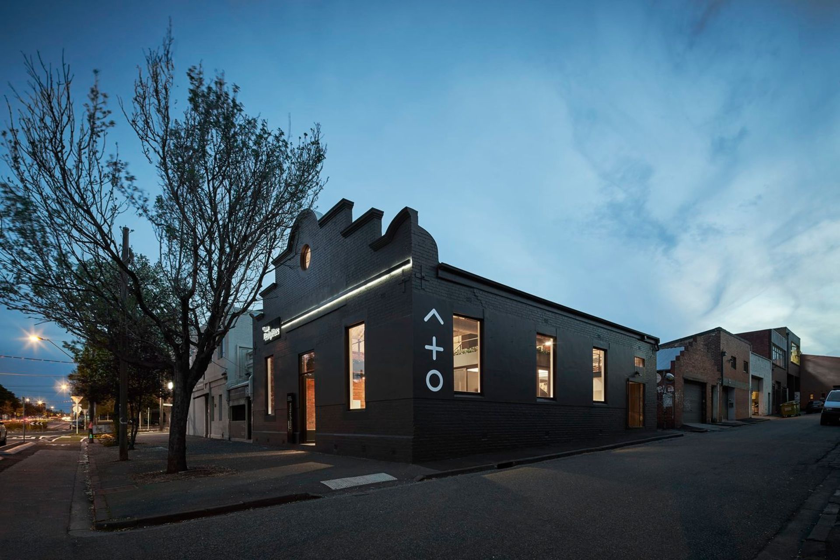
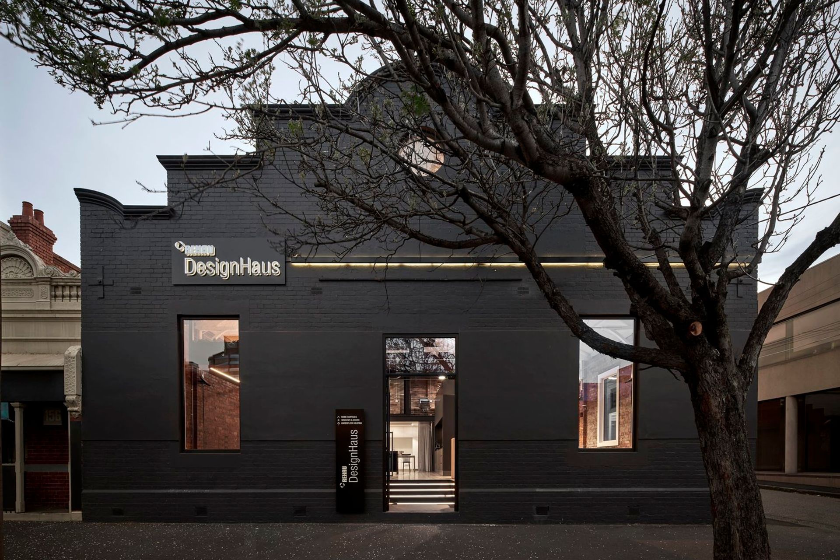
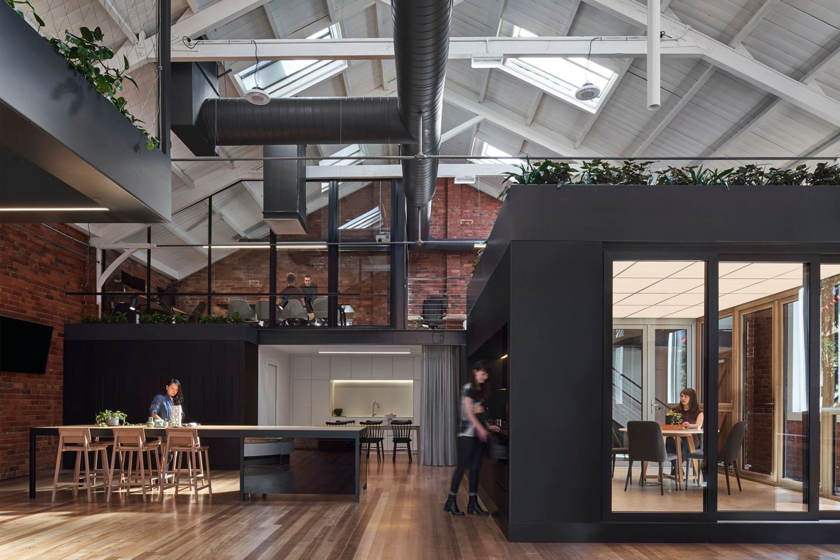
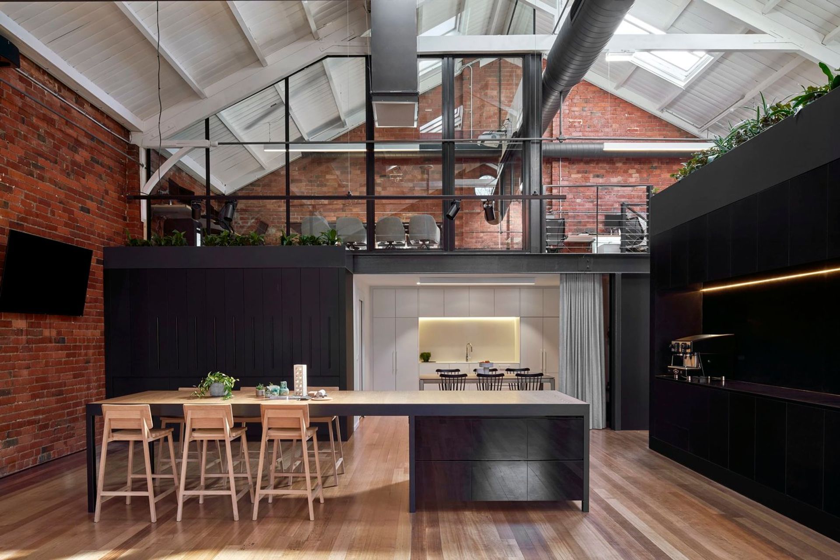
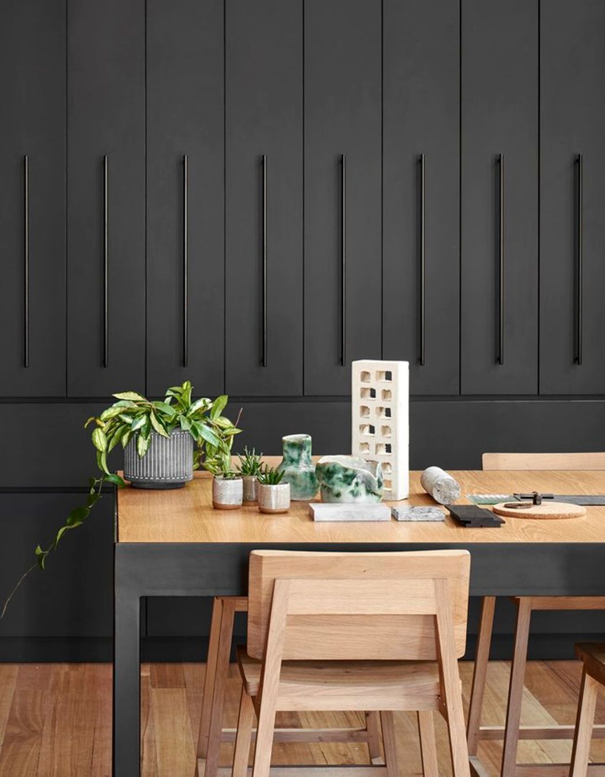
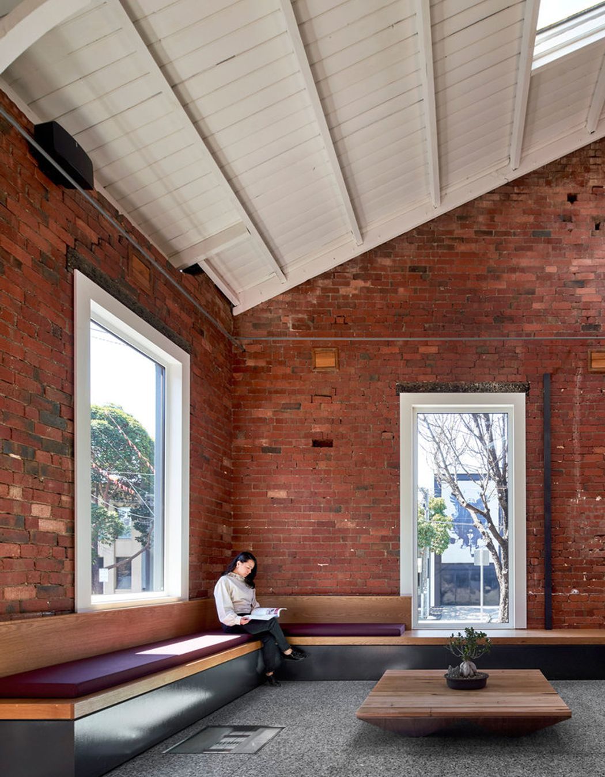
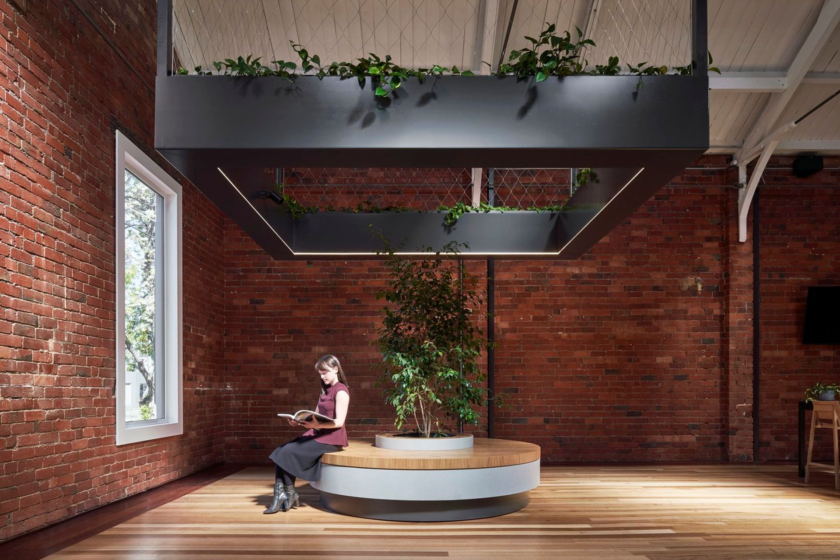
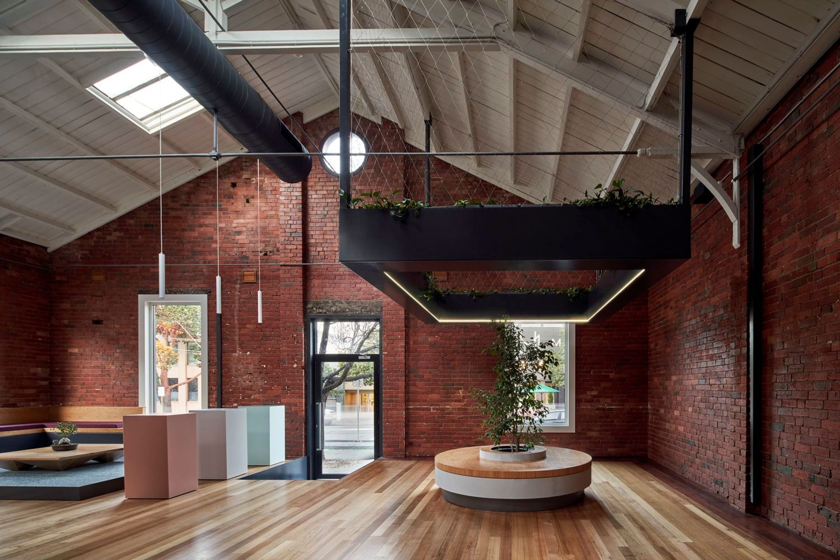
Views and Engagement
Products used
Professionals used

Taylor Knights. Beautiful - Thoughtful - Architecture & Interior DesignTaylor Knights is a Melbourne-based architecture and interior design studio with projects spanning metropolitan and rural settings. Our craftsmanship and creativity is mediated by a responsiveness to the environment and a sensitivity to civic context. With an unsparing focus on detailed design and the unique resources of place, we create spaces and interiors that are as sustainable and permanent as they are beautiful and refined.
Founded
2013
Established presence in the industry.
Projects Listed
12
A portfolio of work to explore.
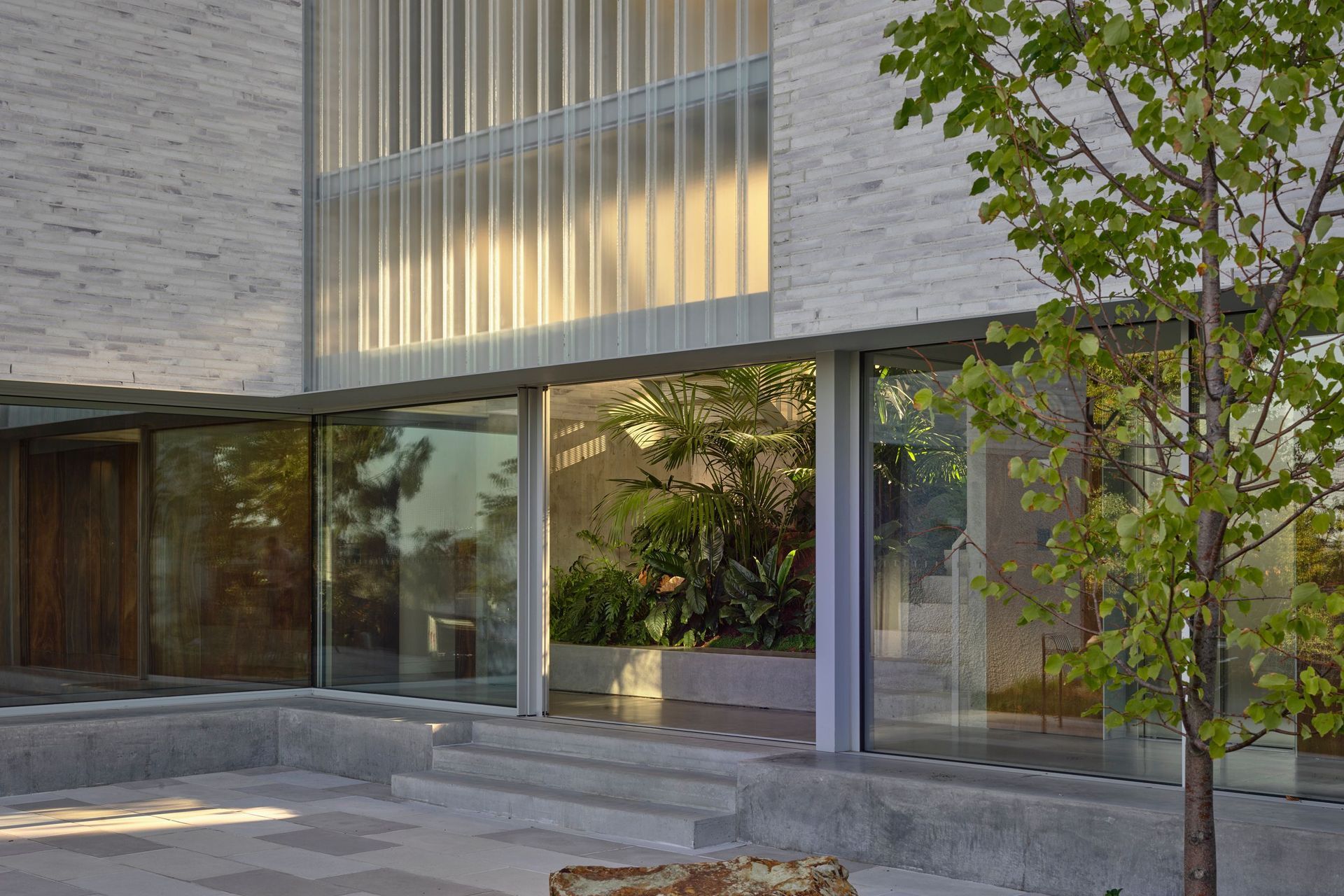
Taylor Knights.
Profile
Projects
Contact
Project Portfolio
Other People also viewed
Why ArchiPro?
No more endless searching -
Everything you need, all in one place.Real projects, real experts -
Work with vetted architects, designers, and suppliers.Designed for New Zealand -
Projects, products, and professionals that meet local standards.From inspiration to reality -
Find your style and connect with the experts behind it.Start your Project
Start you project with a free account to unlock features designed to help you simplify your building project.
Learn MoreBecome a Pro
Showcase your business on ArchiPro and join industry leading brands showcasing their products and expertise.
Learn More