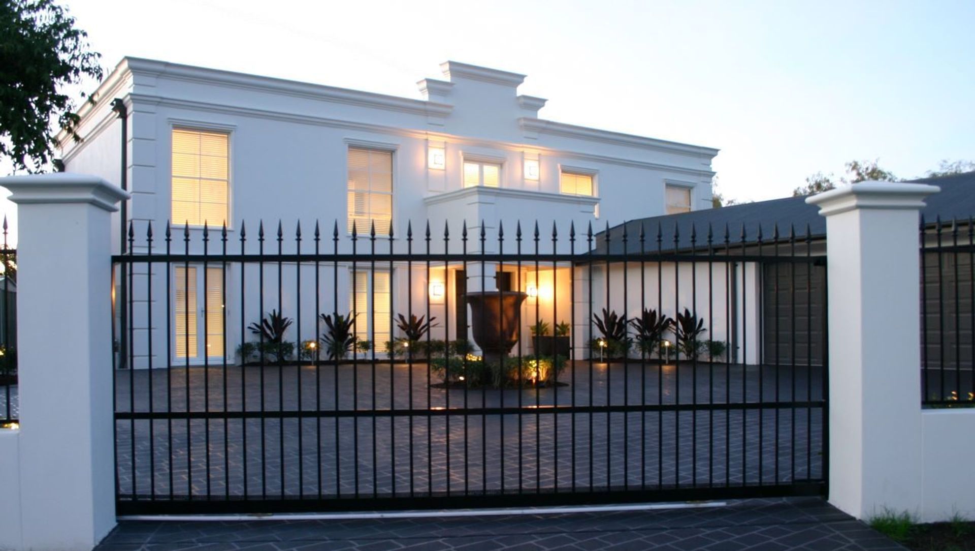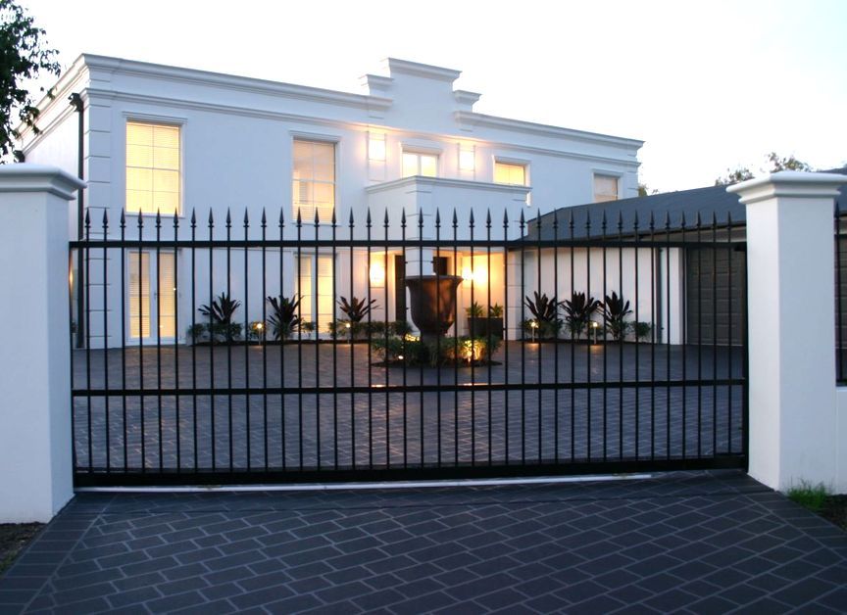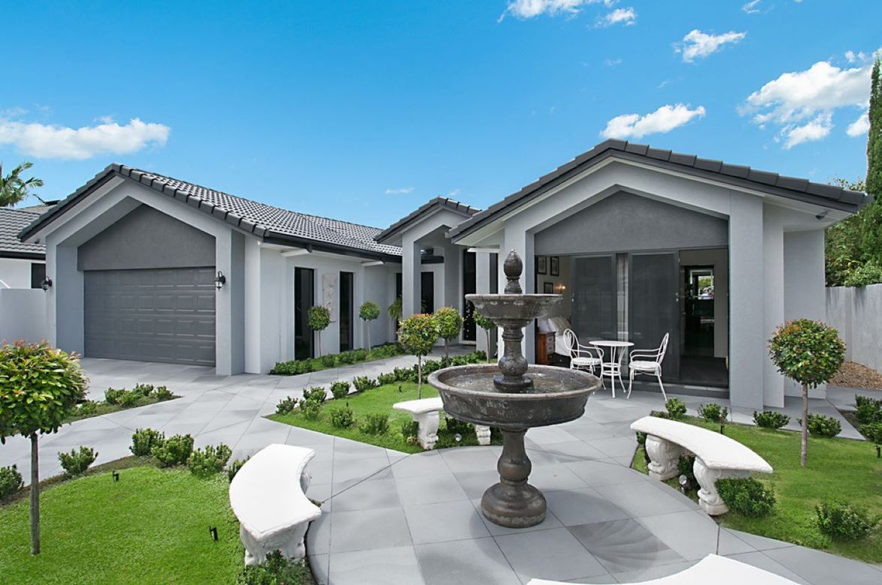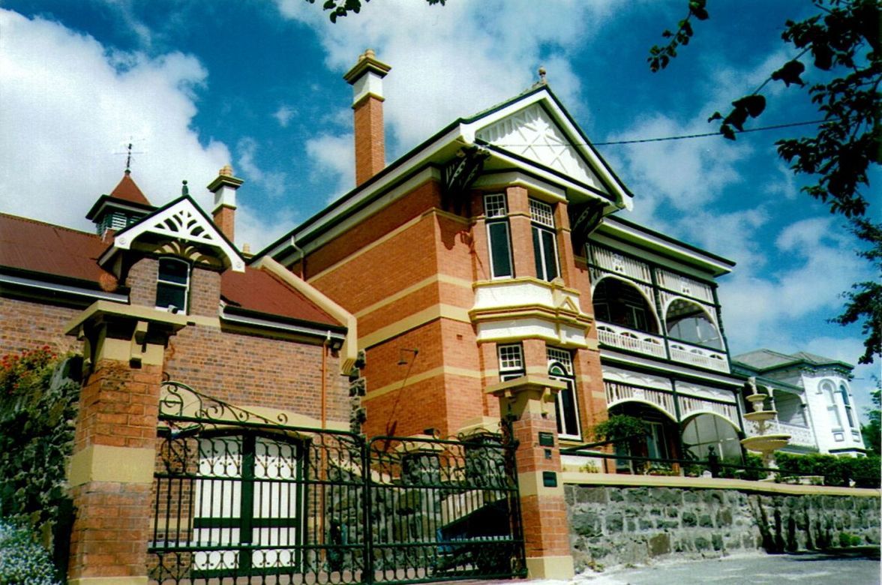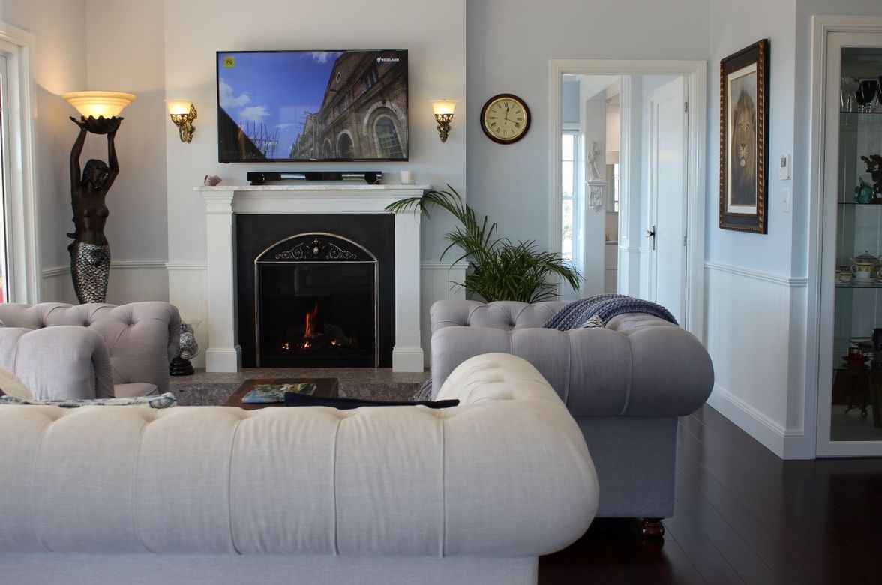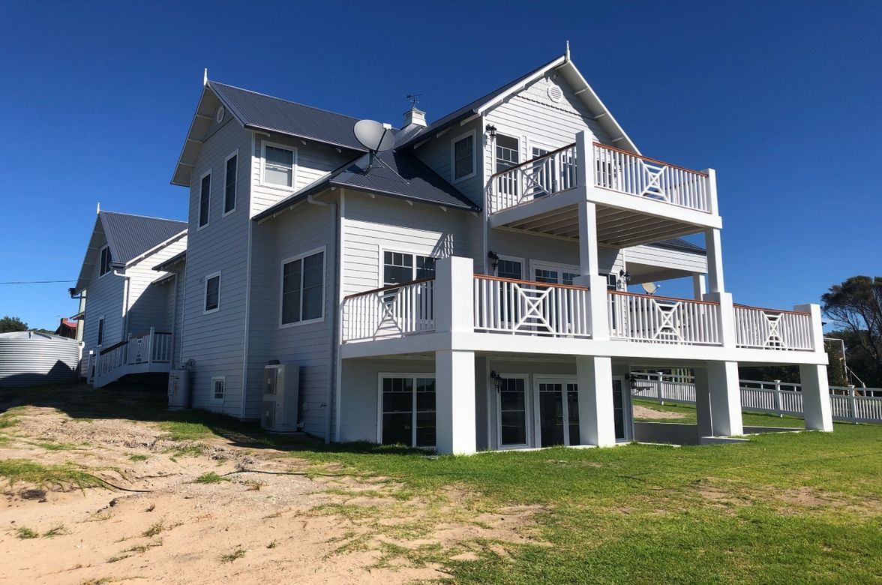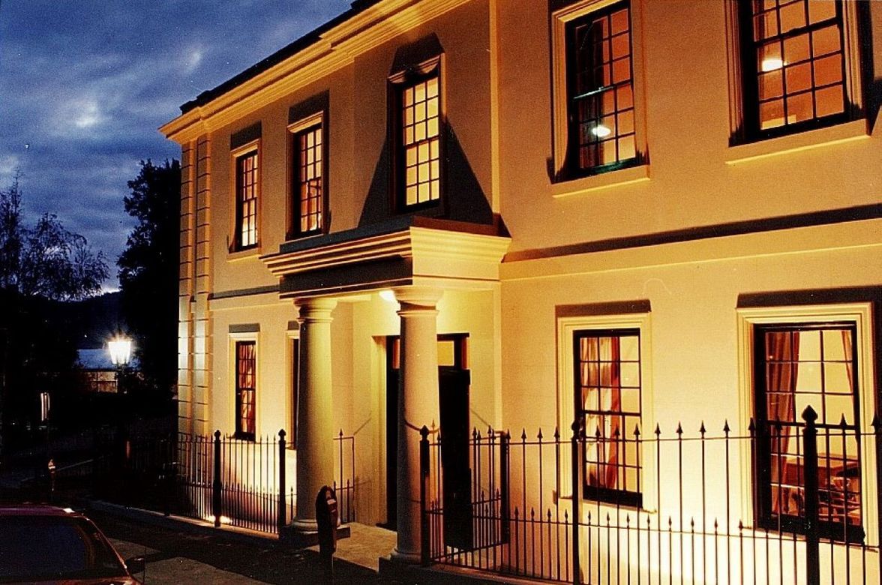About
Robina Waters.
ArchiPro Project Summary - Comprehensive redevelopment of a single-level house featuring multiple extensions, a second storey, new kitchen and bathrooms, a dedicated cinema, and extensive landscaping, culminating in four prestigious awards for design and workmanship.
- Title:
- Robina Waters
- Building Designer:
- Hawksley Developments
- Category:
- Residential/
- Renovations and Extensions
Project Gallery
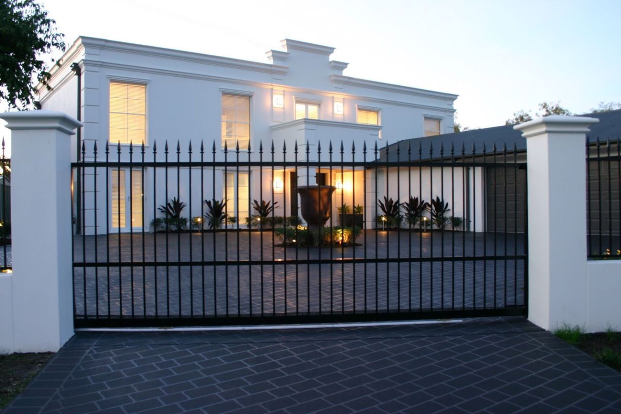
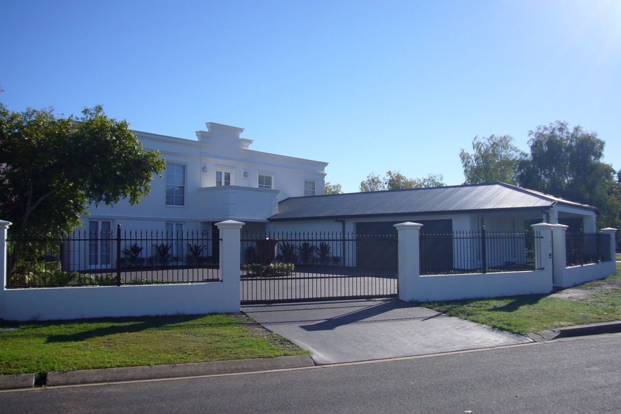

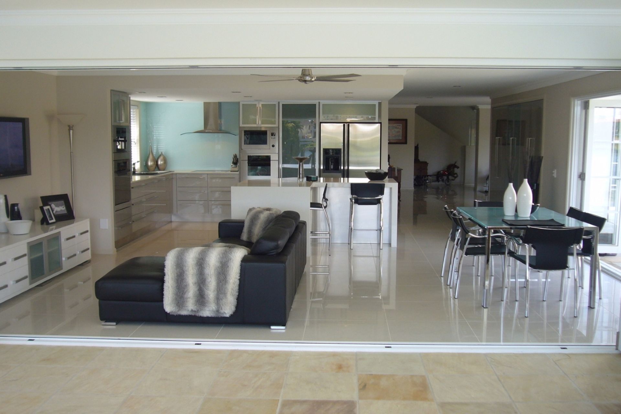
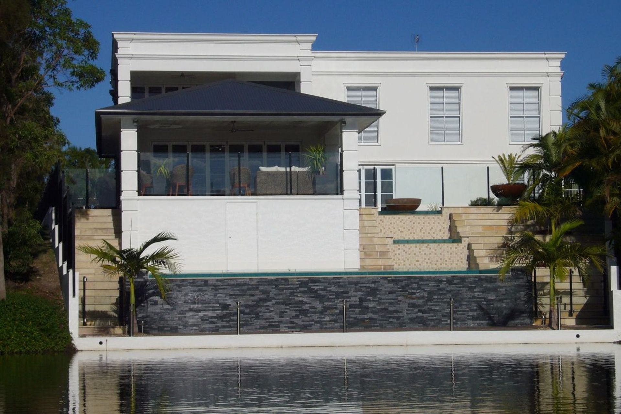
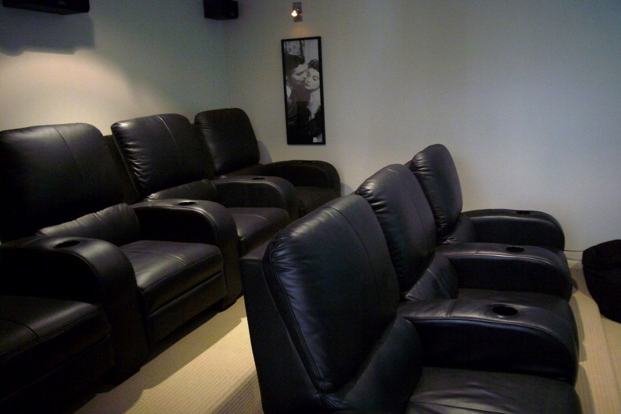
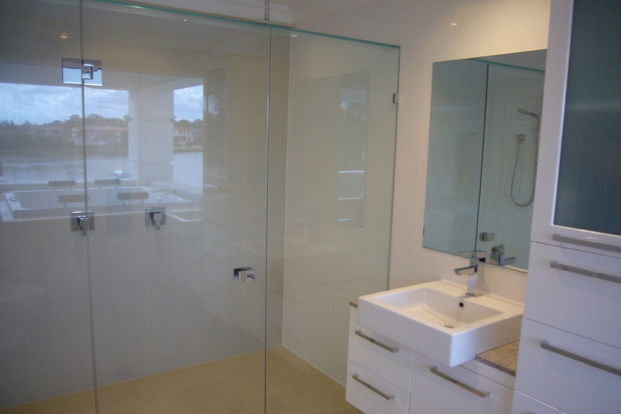
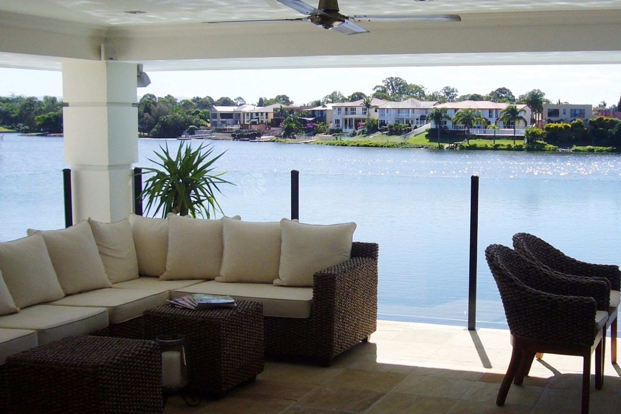
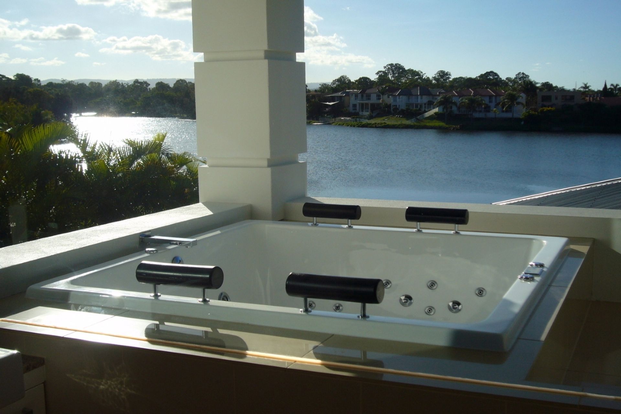
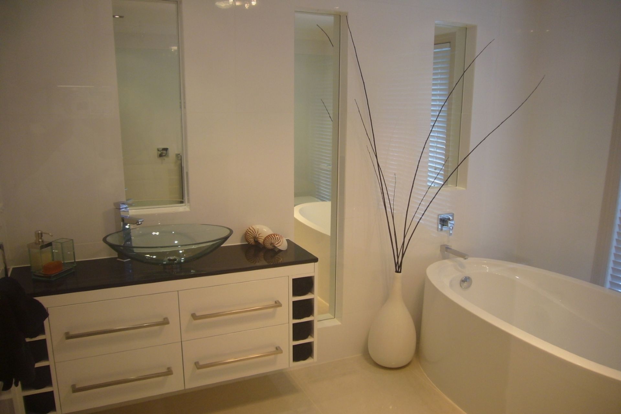
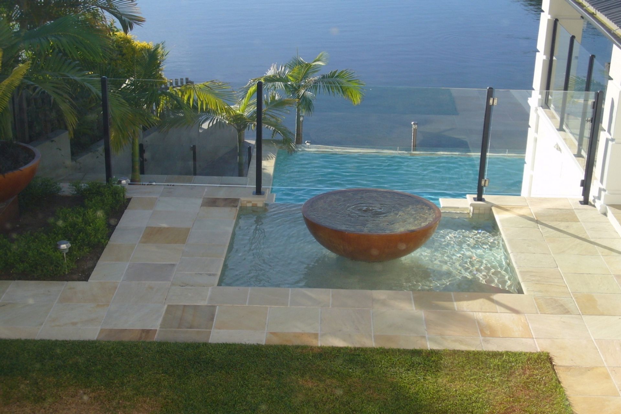
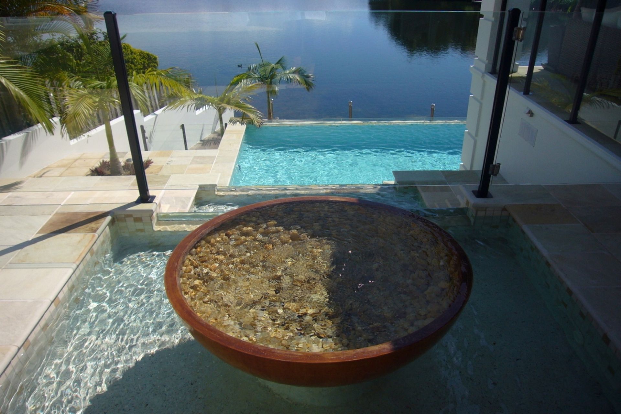
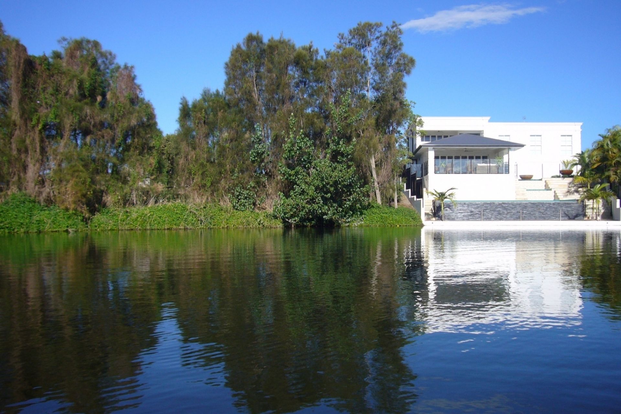

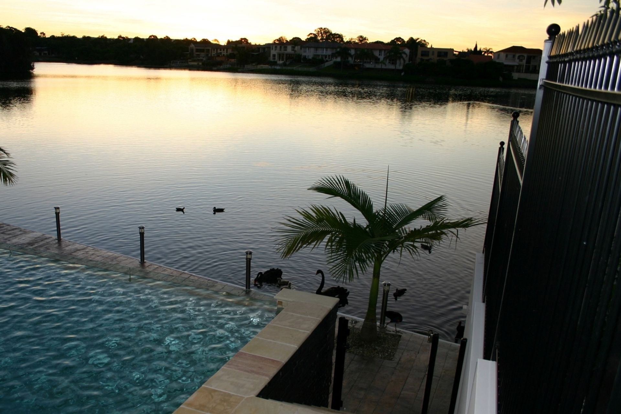
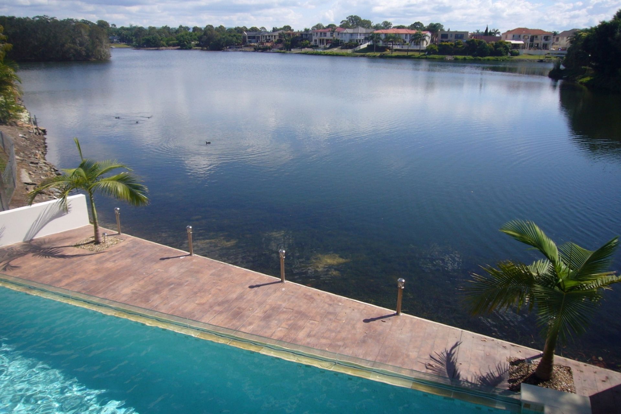
Views and Engagement
Professionals used

Hawksley Developments. Hawksley Developments offers bespoke architectural building design and is administered by managing director Phillip Hawksley.
Discover how we can craft a truly tailored architectural building design, meticulously customised to your exact requirements, resulting in a remarkable building that reflects both your vision and individuality.We specialise in bespoke building design by providing expertise across the full spectrum from multi million dollar developments to finely detailed design studies and drafting.With a considered and collaborative approach, we translate your vision into refined architectural solutions, bringing concepts to life through innovative design and immersive 3D visualisation.
Year Joined
2022
Established presence on ArchiPro.
Projects Listed
6
A portfolio of work to explore.
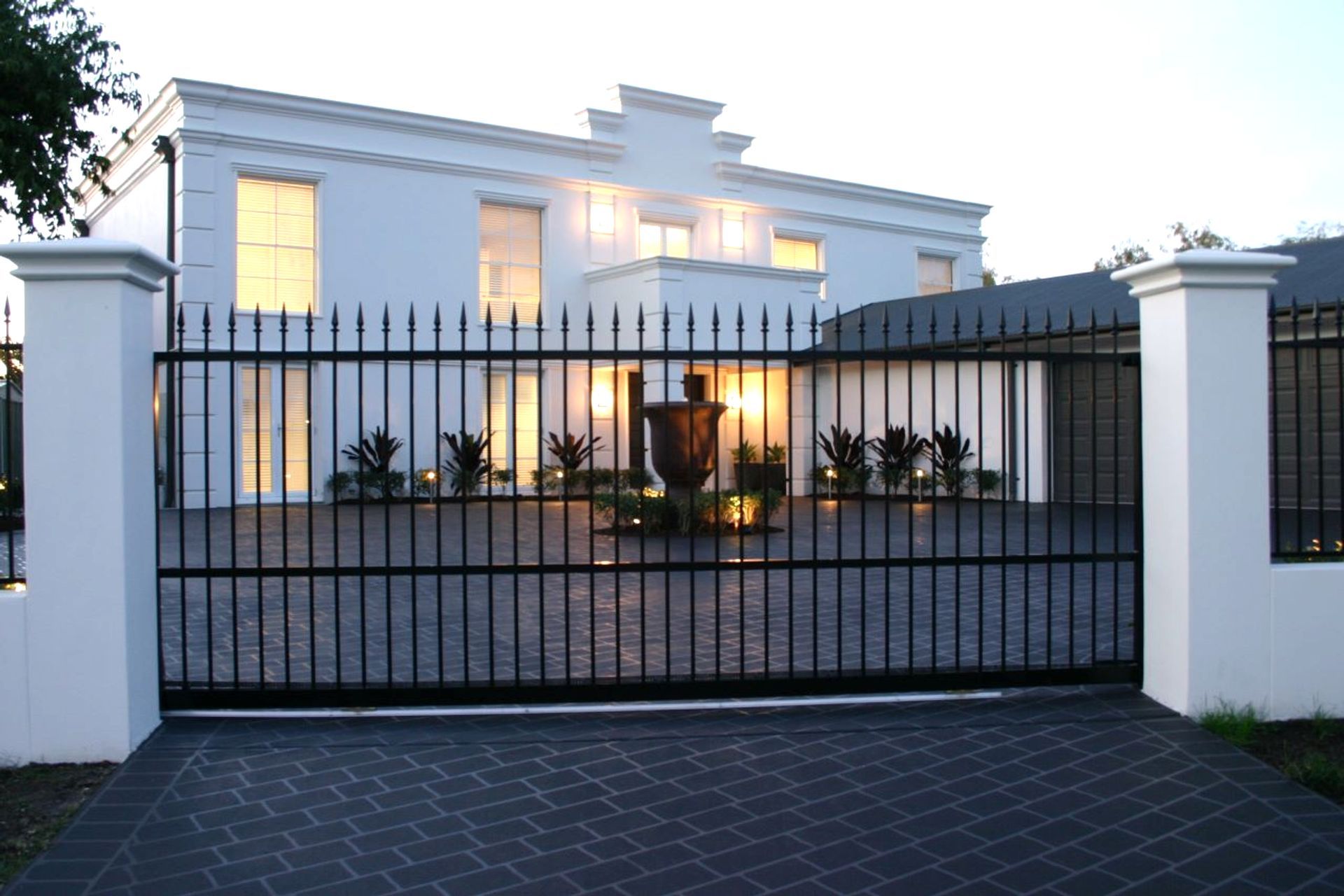
Hawksley Developments.
Profile
Projects
Contact
Other People also viewed
Why ArchiPro?
No more endless searching -
Everything you need, all in one place.Real projects, real experts -
Work with vetted architects, designers, and suppliers.Designed for New Zealand -
Projects, products, and professionals that meet local standards.From inspiration to reality -
Find your style and connect with the experts behind it.Start your Project
Start you project with a free account to unlock features designed to help you simplify your building project.
Learn MoreBecome a Pro
Showcase your business on ArchiPro and join industry leading brands showcasing their products and expertise.
Learn More