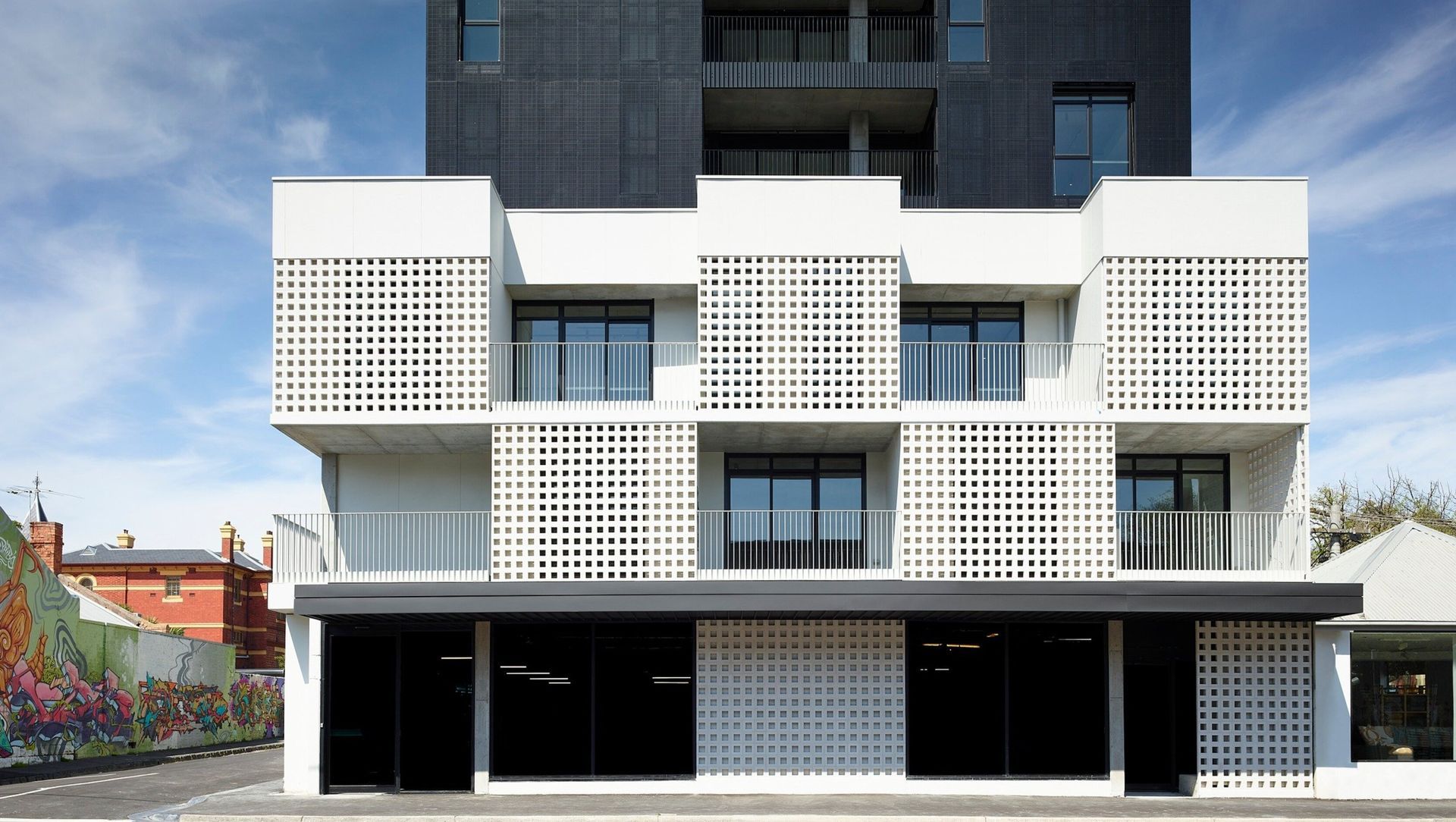About
Rochester.
ArchiPro Project Summary - The Rochester is a contemporary residential development in Fitzroy featuring 24 apartments and retail spaces, designed to celebrate the area's cultural heritage while achieving zero-net carbon emissions through innovative sustainability measures.
- Title:
- Rochester
- Architect:
- Ola Architecture Studio
- Category:
- Residential/
- New Builds
Project Gallery
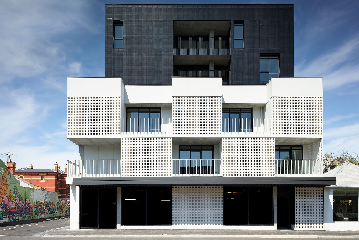
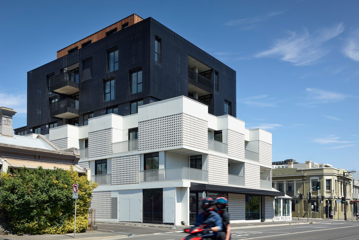
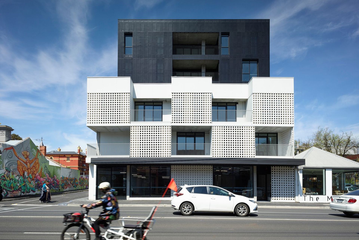
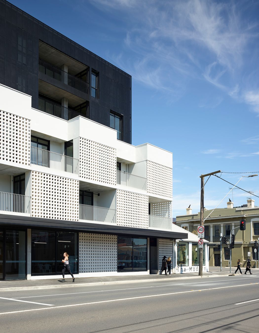
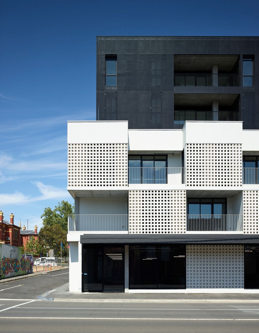
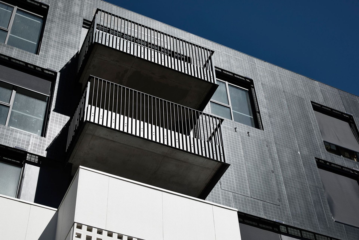
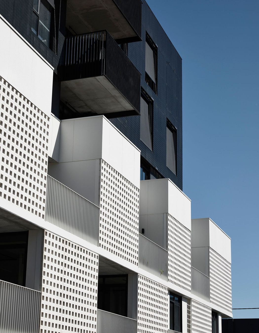
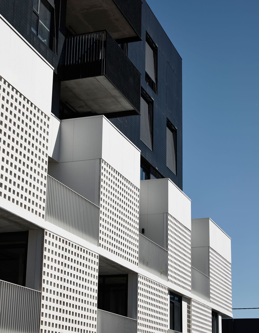
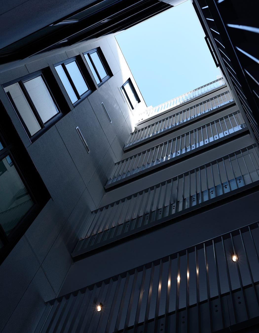
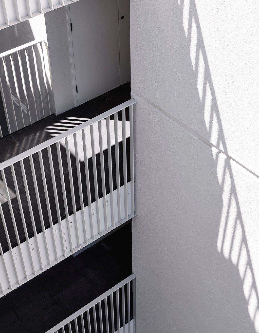
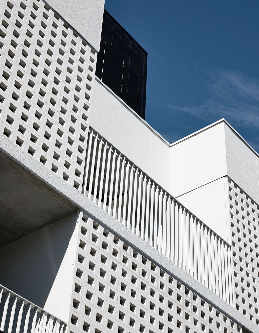
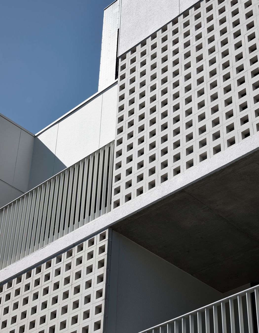
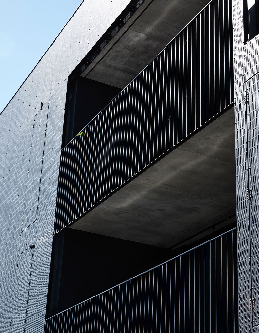
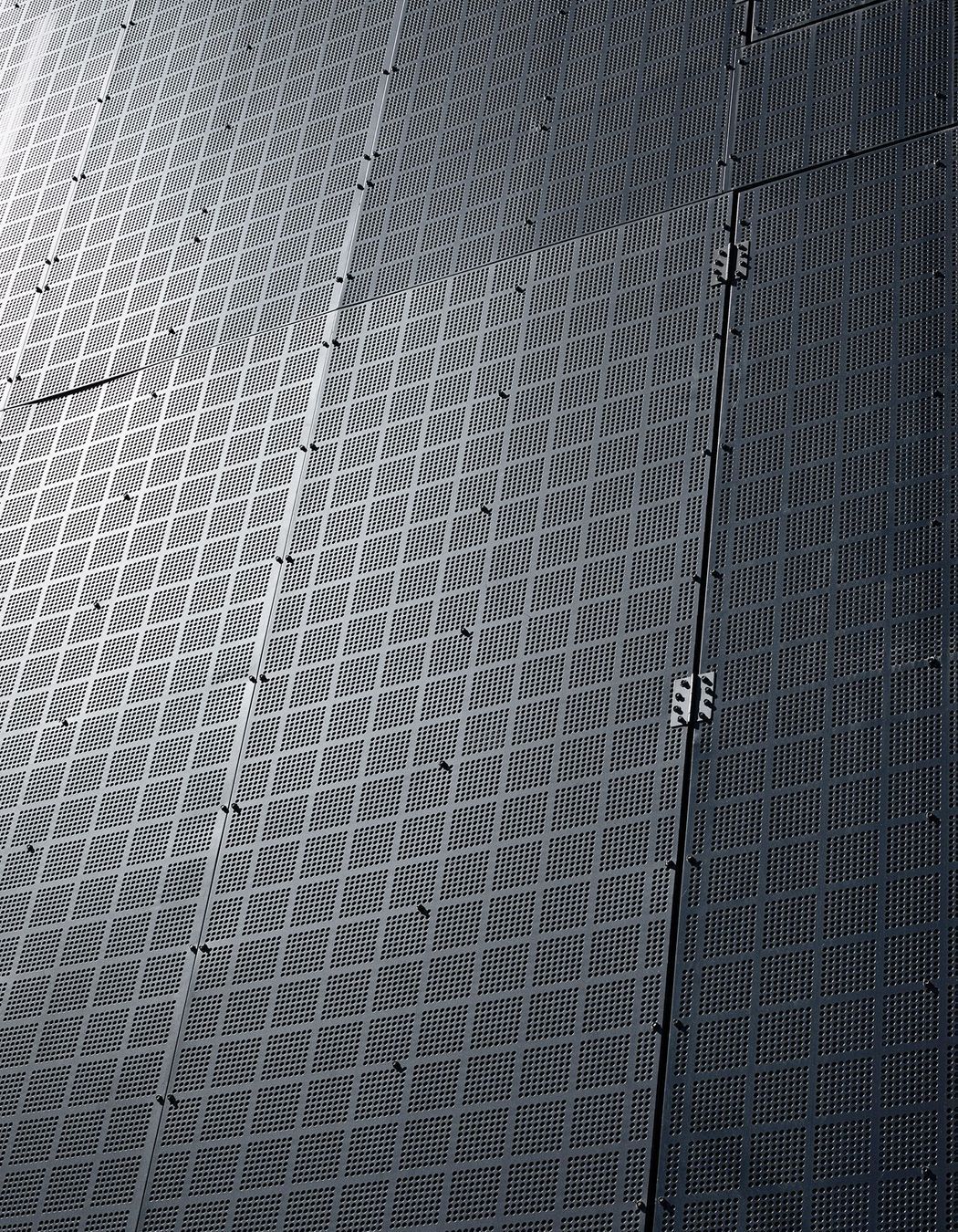
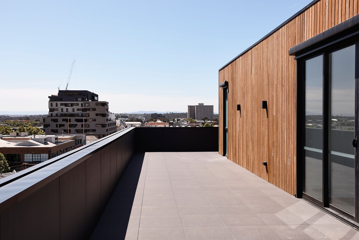
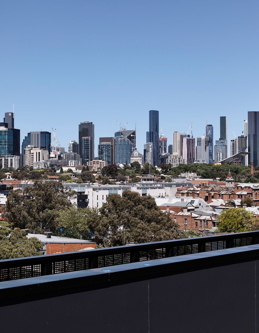
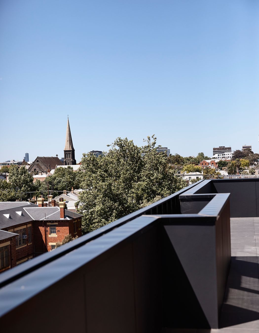
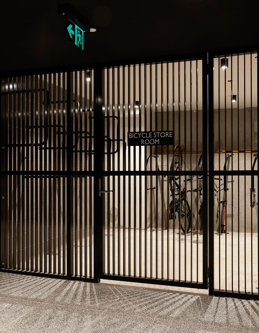
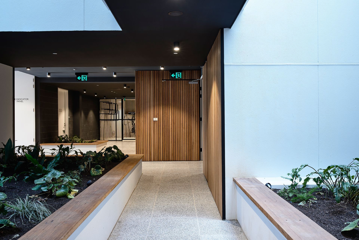
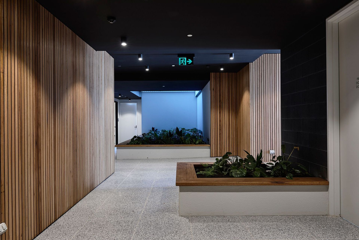
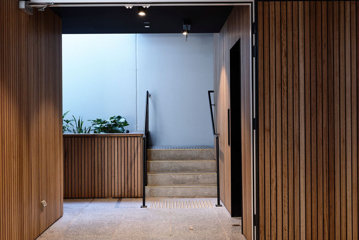
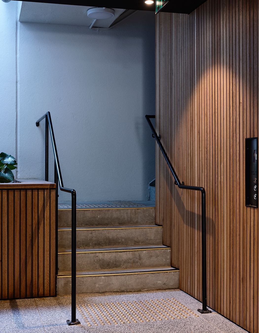
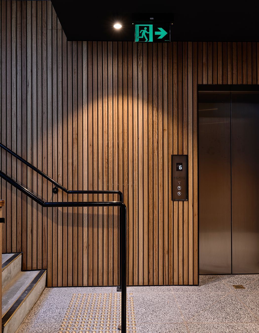
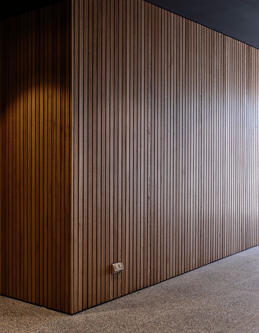
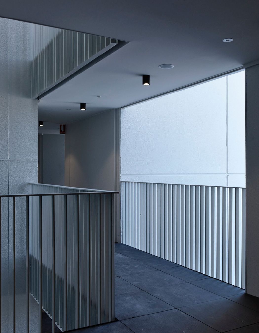
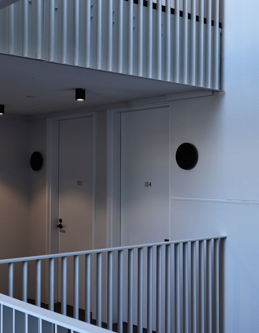
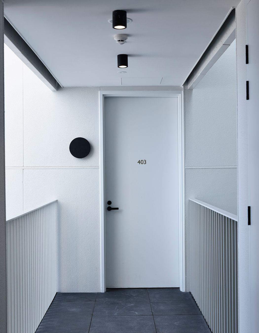
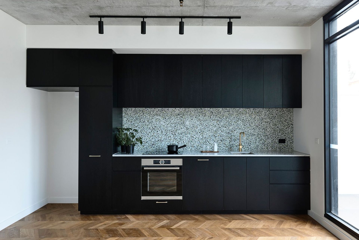
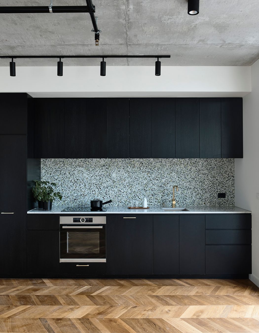
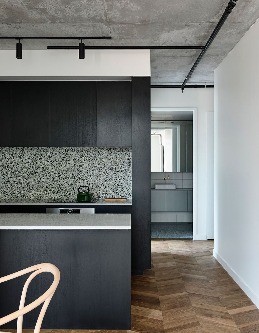
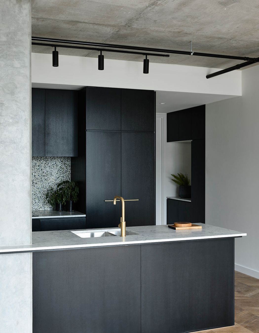
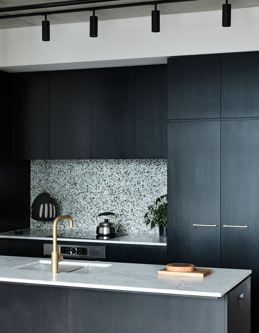
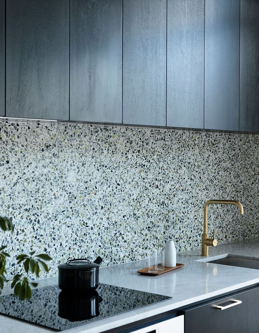
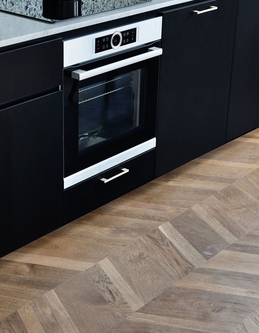
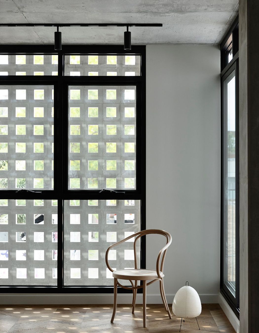
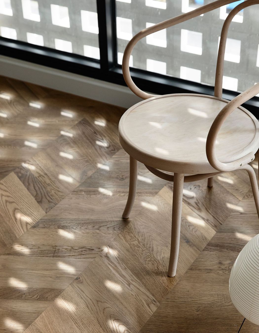
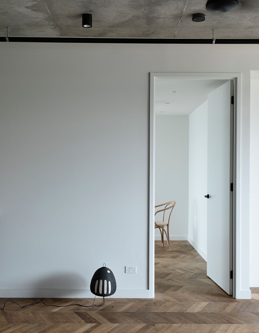
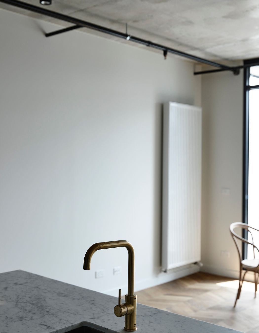
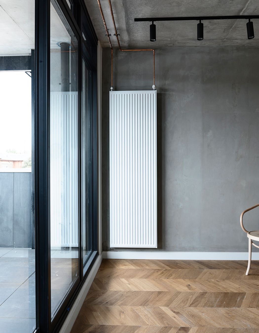
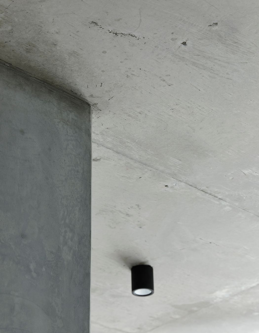
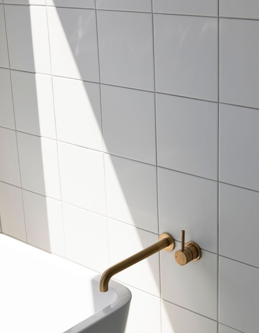
Views and Engagement
Professionals used

Ola Architecture Studio. Who We Are
Ola is an architecture studio led by Phil Snowdon & Manos Mavridis. We are passionate about crafting warm and inviting spaces that connect and contribute positively to their environments.
What We Do
Our folio of work includes bespoke single residences, large-scale multi-residential developments, intricate bar, and restaurant fit-outs, and complex institutional works. Our holistic approach to architecture has gained Ola a reputation for delivering imaginative and successful solutions to a diverse range of project types and scales.
Our Approach
We appreciate that every commission is unique and individual, and enjoy working closely with our clients to establish strong relationships based on mutual trust and clear communication. Coupled with a rigorous and collaborative design approach, we aim to create places that belong and are loved by our clients, by us, and by the greater community.
Integral to our design methodology is a focus on how we can contribute positively to our living and natural environment and minimise the negative environmental impact our work may cause. We recognise that sustainability initiatives must be embedded in the design process and their implementation carried through all phases of a project from demolition to construction and ultimately to the ongoing functionality of a building.
If you’re interested in working with Ola and want to know more about our studio,please get in touch.
We’d love to hear from you.
Ola Architecture Studiohello@olastudio.com.au
Year Joined
2022
Established presence on ArchiPro.
Projects Listed
8
A portfolio of work to explore.
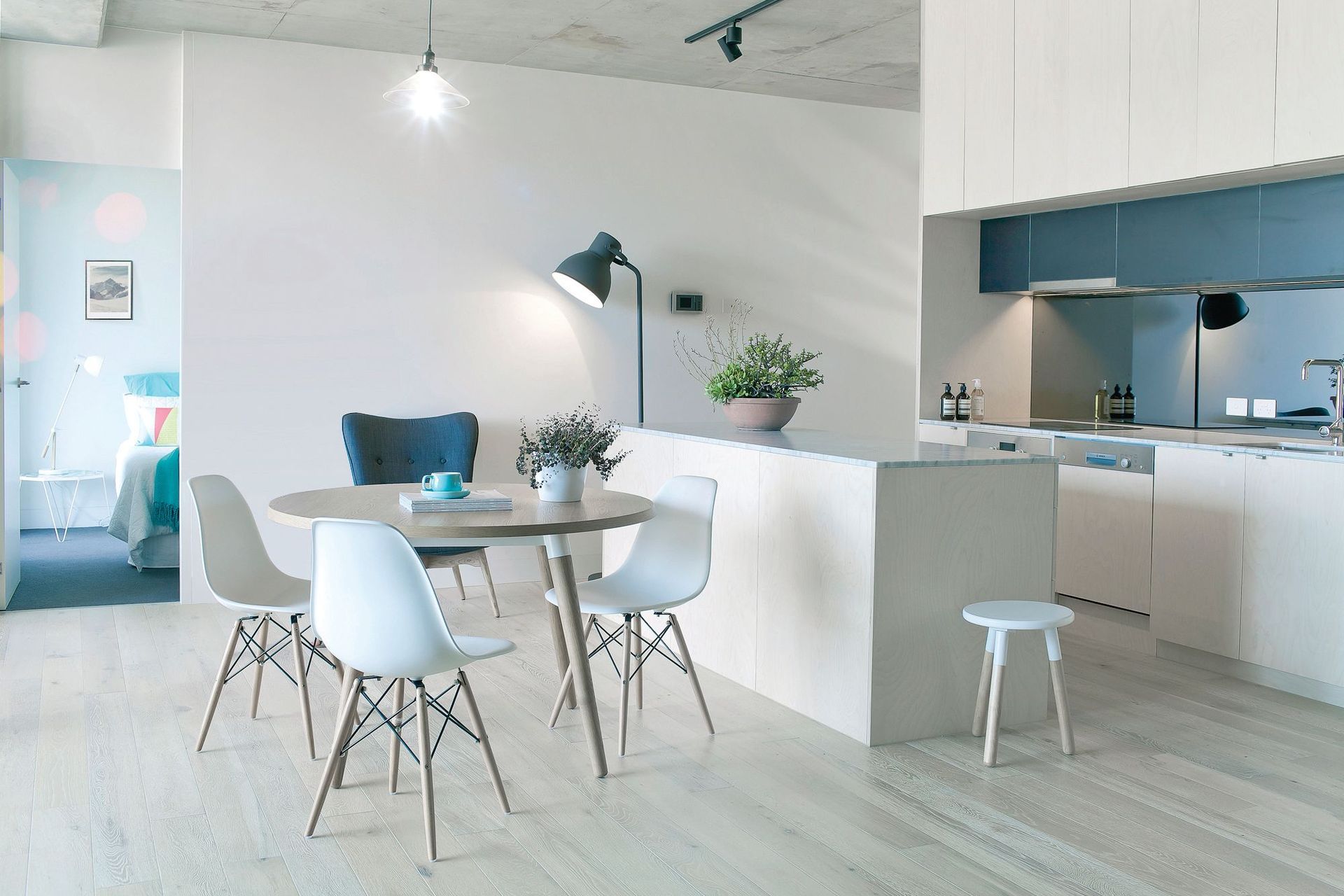
Ola Architecture Studio.
Profile
Projects
Contact
Other People also viewed
Why ArchiPro?
No more endless searching -
Everything you need, all in one place.Real projects, real experts -
Work with vetted architects, designers, and suppliers.Designed for New Zealand -
Projects, products, and professionals that meet local standards.From inspiration to reality -
Find your style and connect with the experts behind it.Start your Project
Start you project with a free account to unlock features designed to help you simplify your building project.
Learn MoreBecome a Pro
Showcase your business on ArchiPro and join industry leading brands showcasing their products and expertise.
Learn More