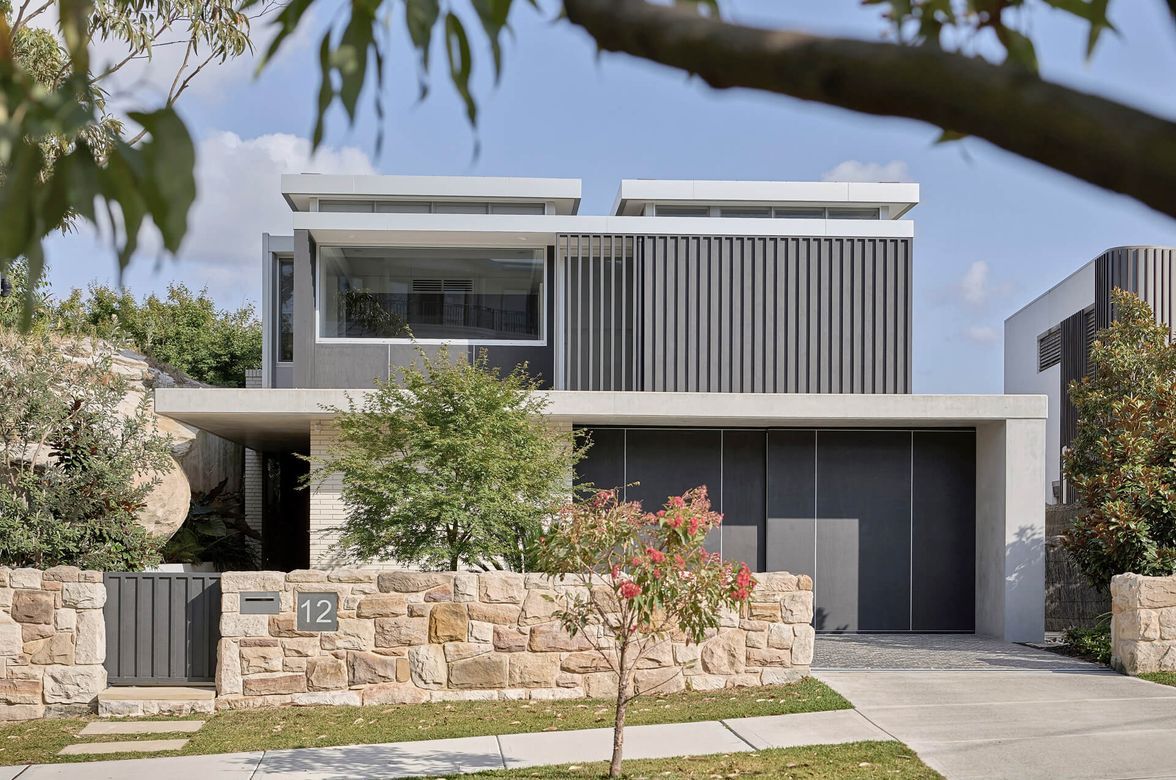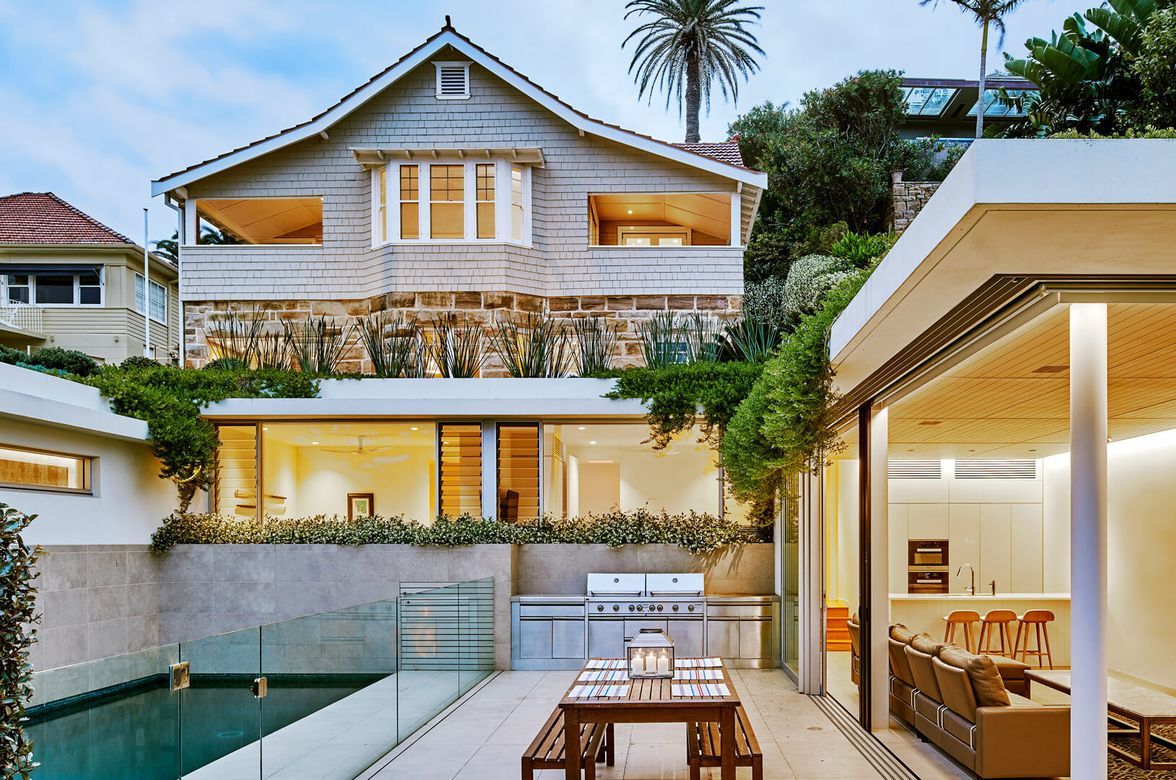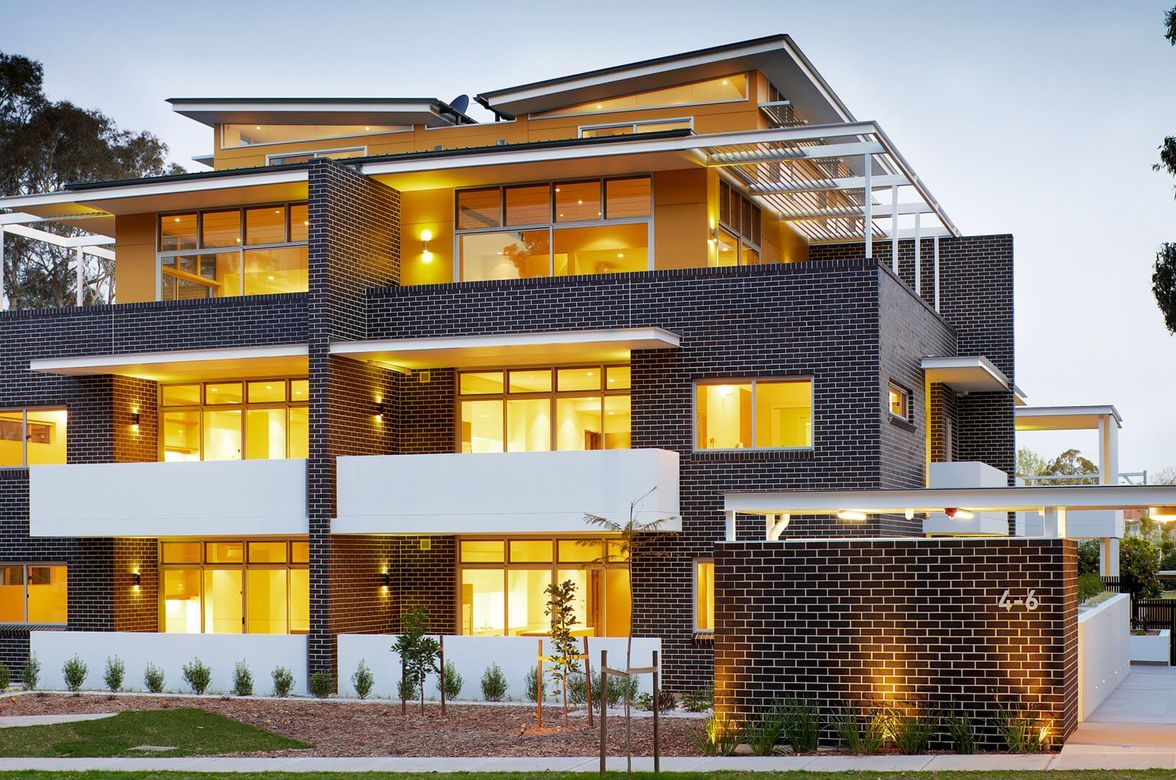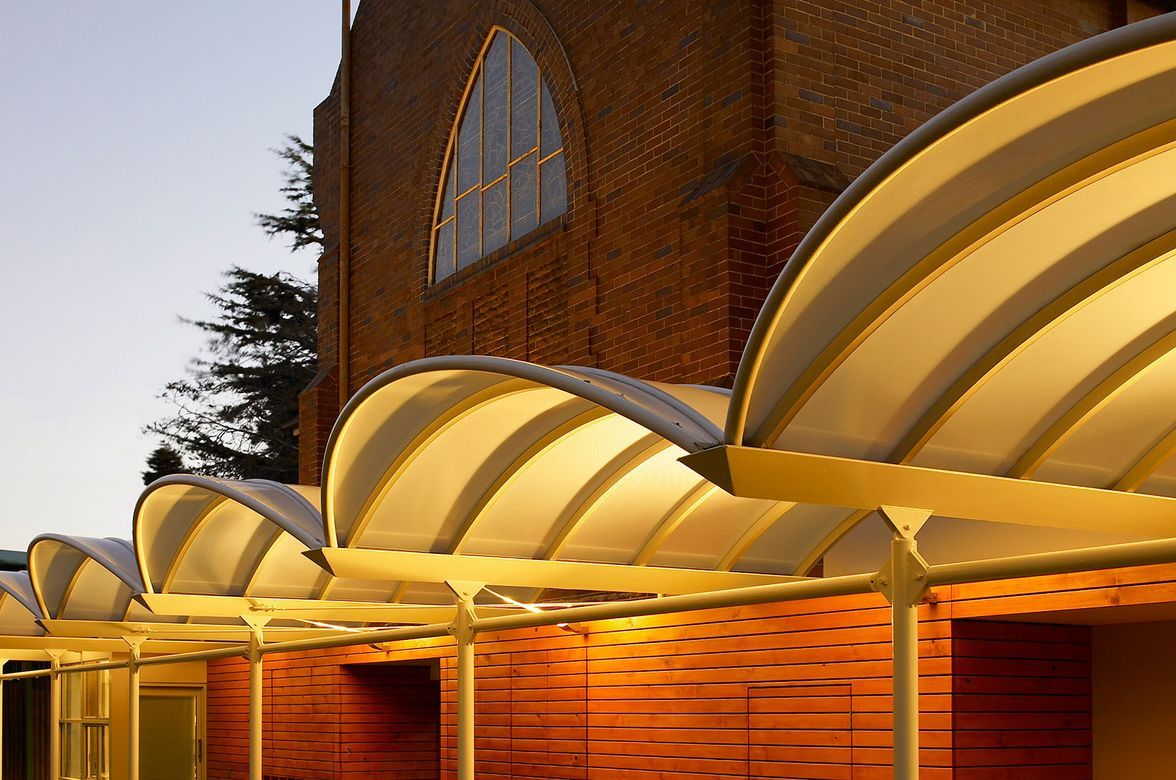Rose Bay Semi
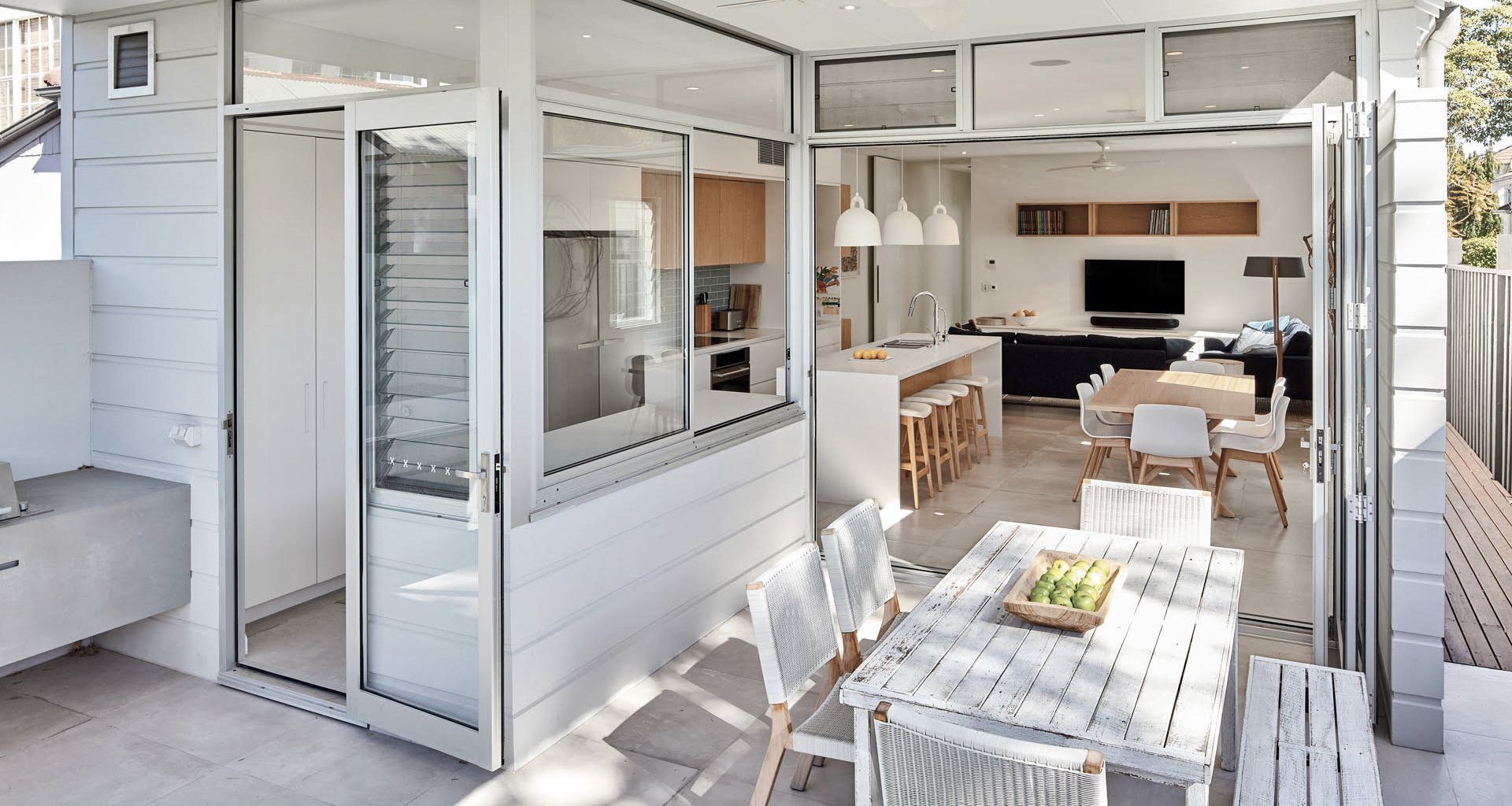
This project was a complete renovation of an existing semi, including the addition of a second storey, hidden behind the existing federation front of the house.
The clients are a busy family with three young children who wanted a flexible layout that could accommodate the family comfortably into the future.
The kitchen is central to their family life and is generous in size, with easy access to the covered terrace and BBQ. Storage and built-in joinery were also important, to keep the living areas and bedrooms clutter-free and organised. The new additions have an abundance of natural light and ventilation, as well as heated floors and reverse cycle air-conditioning. The result has been 'life-changing' for our clients and has made their leap of faith a rewarding experience for all involved.

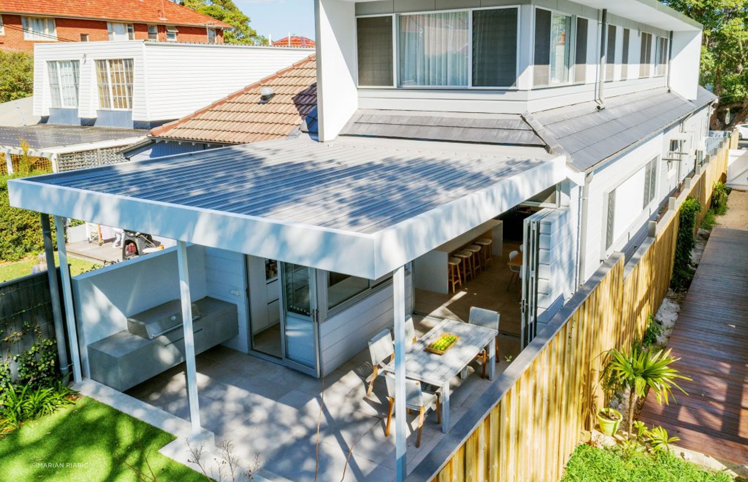
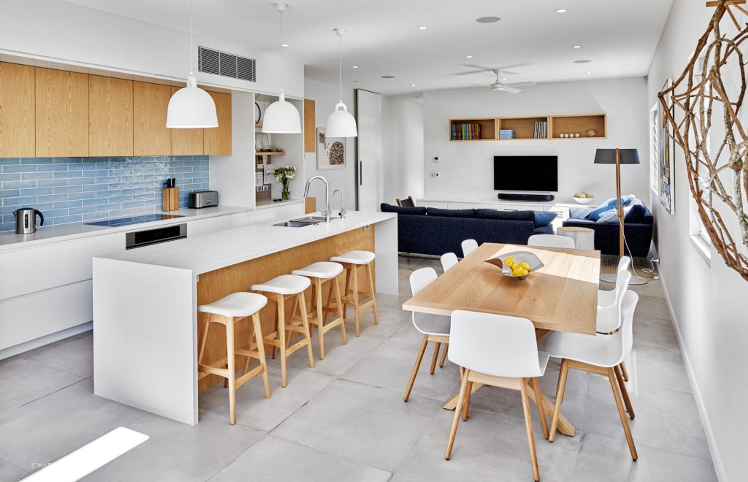
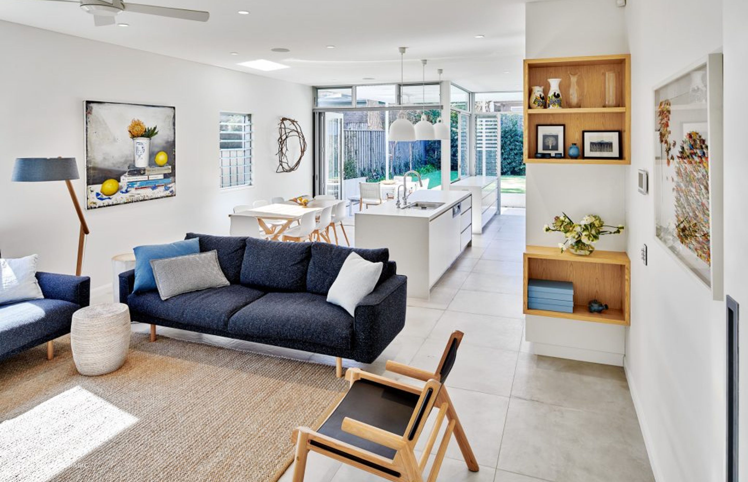
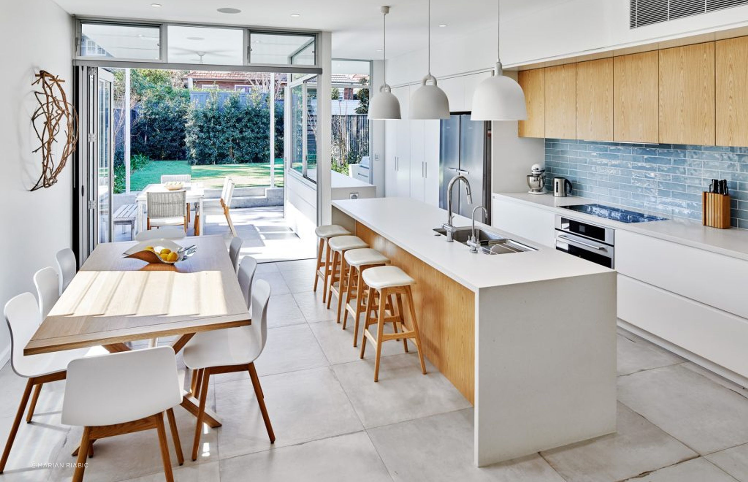
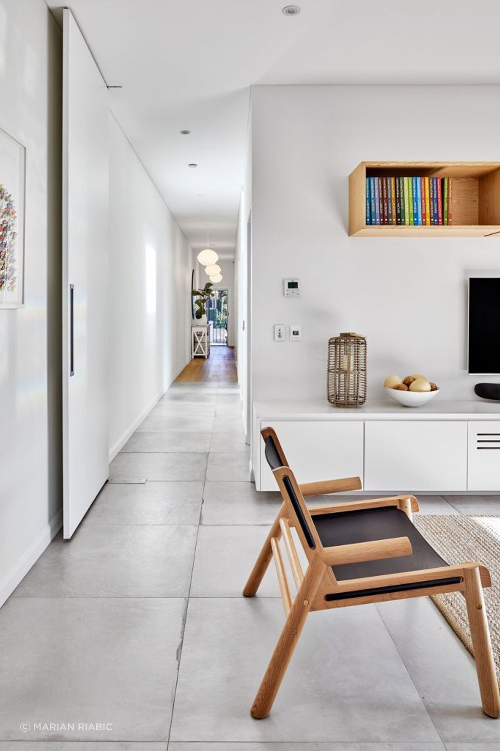
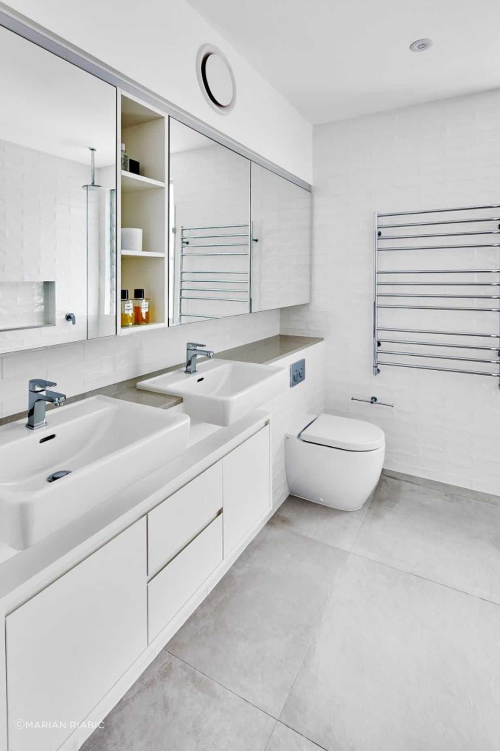
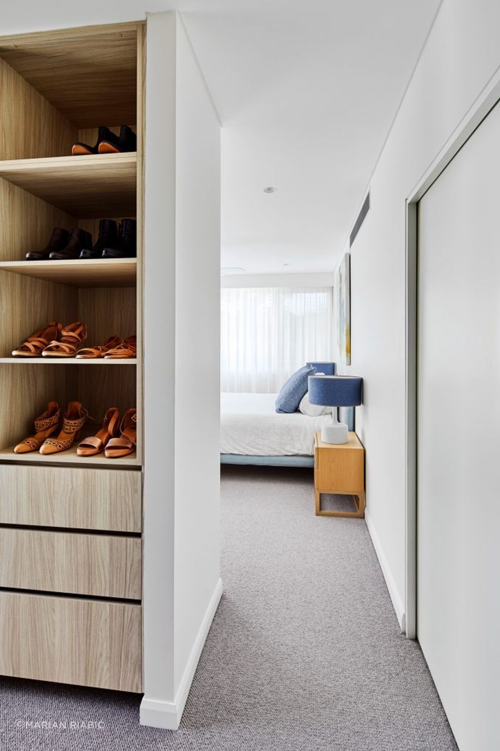
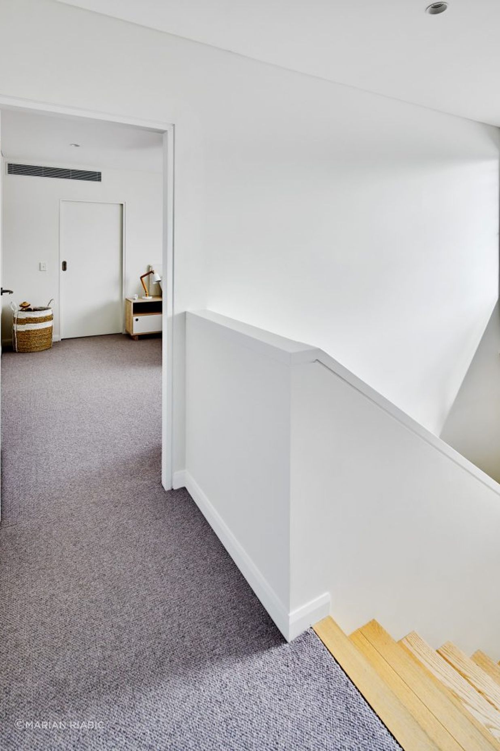
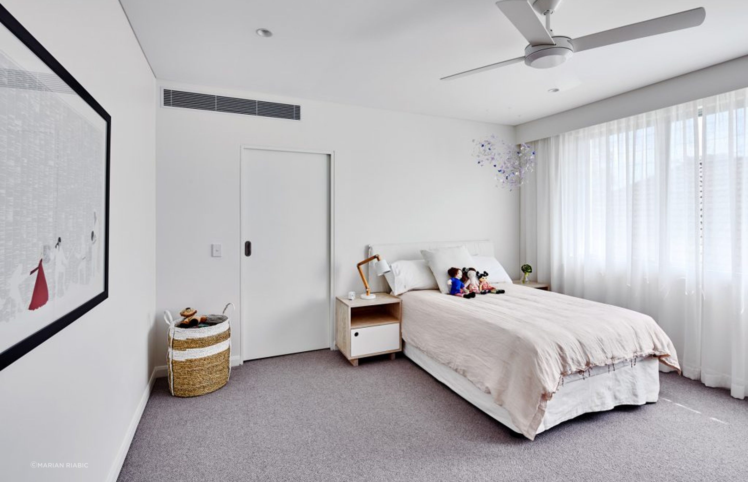
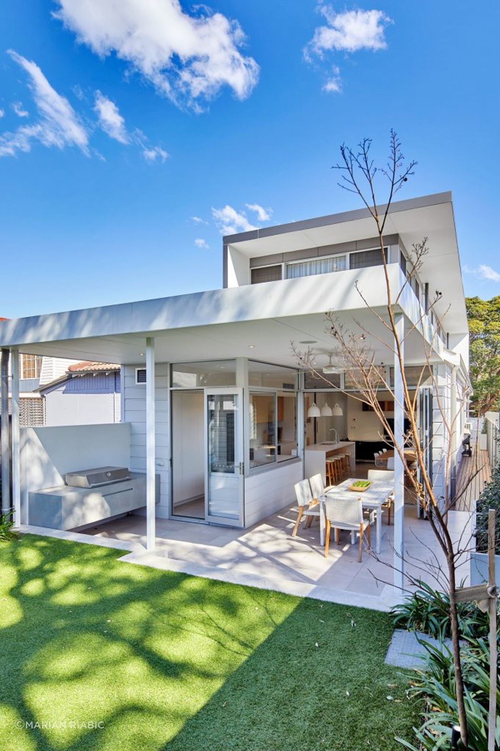
Professionals used in Rose Bay Semi
More projects by Utz Sanby Architects
About the
Professional
Utz Sanby Architects is an award-winning practice focused on delivering high-quality residential projects. Established in 1994 we have a reputation for delivering great design, service and buildings. We are passionate about design that enhances the lives of our clients, resulting in a positive change to how they live.
We provide a full architectural service for the duration of a project, from initial concept to completion, covering the following progressive stage.
Because the design and construction process can be daunting, we endeavour to communicate, educate and assist clients throughout the process, so that the experience of the design and build is both rewarding and satisfying.
Additional services that we provide include:
- Pre-purchase site visits – for advice regarding the development potential of a site, in order to help make an informed decision prior to purchasing.
- Feasibility studies – including analysis of brief and budget; assessment of council constraints; preliminary opinion of probable cost, which may include initial conceptual design.
- Interiors and furniture selection – our full architectural service includes a selection of internal finishes, colours, tiles, lighting, sanitary and tapware and door hardware. We can also advise on the selection of furniture, fabrics, blinds and lighting.
- ArchiPro Member since2021
- Associations
- Follow
- Locations
- More information
Why ArchiPro?
No more endless searching -
Everything you need, all in one place.Real projects, real experts -
Work with vetted architects, designers, and suppliers.Designed for New Zealand -
Projects, products, and professionals that meet local standards.From inspiration to reality -
Find your style and connect with the experts behind it.Start your Project
Start you project with a free account to unlock features designed to help you simplify your building project.
Learn MoreBecome a Pro
Showcase your business on ArchiPro and join industry leading brands showcasing their products and expertise.
Learn More

