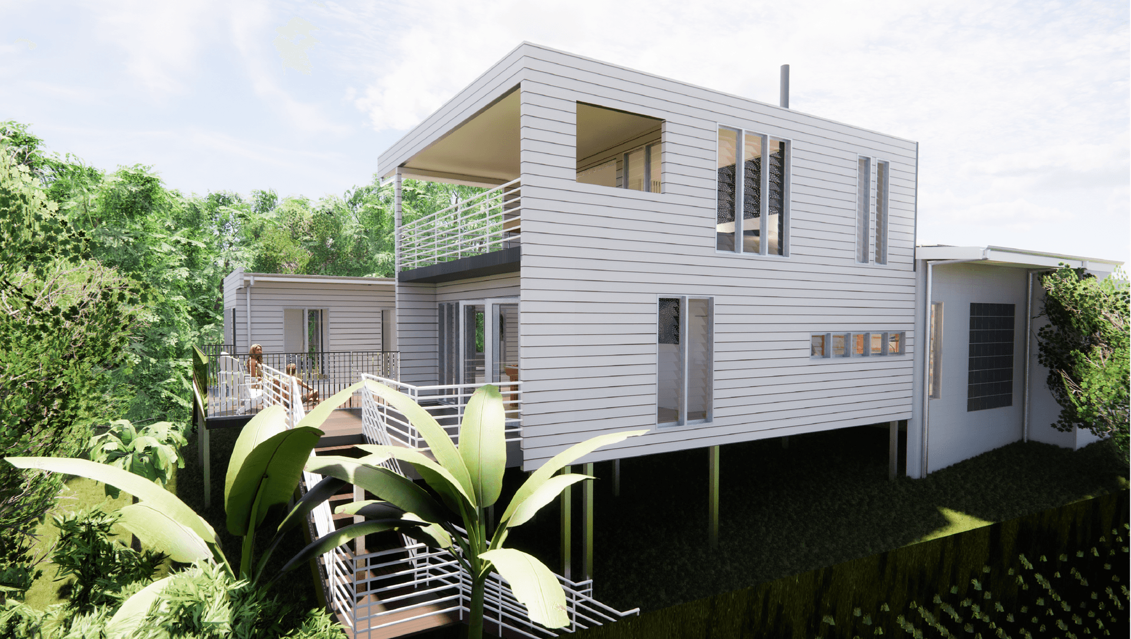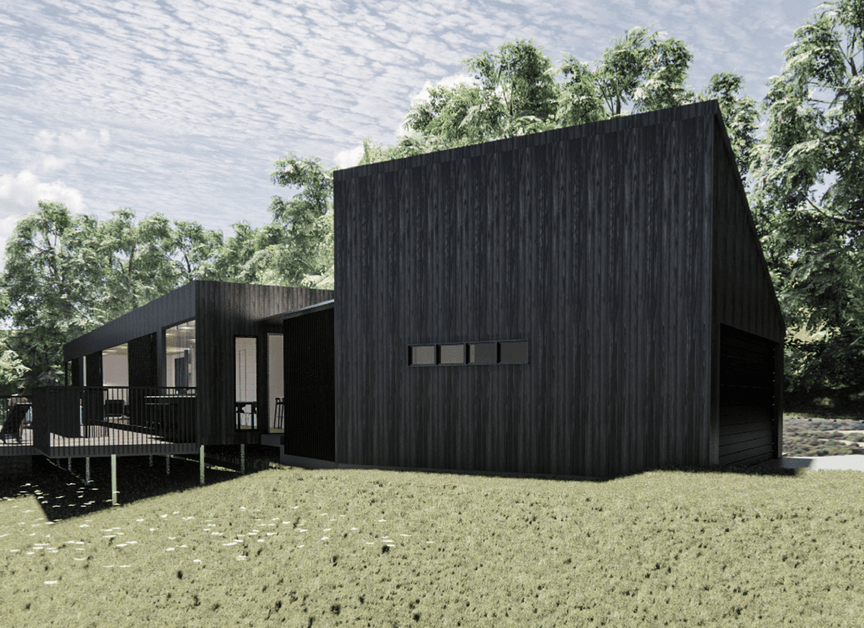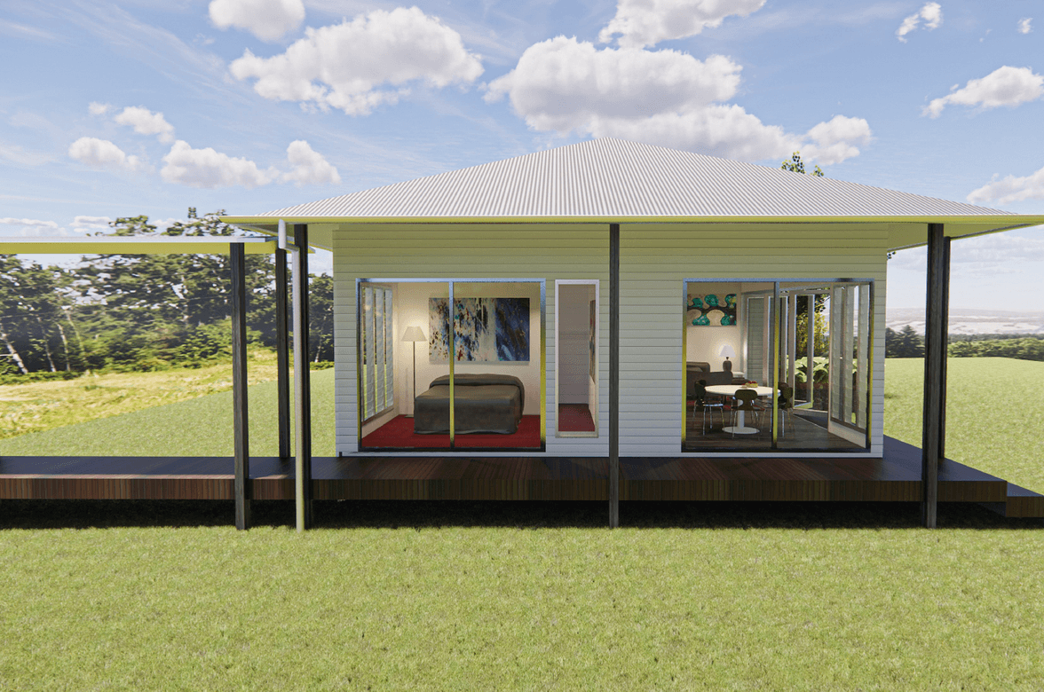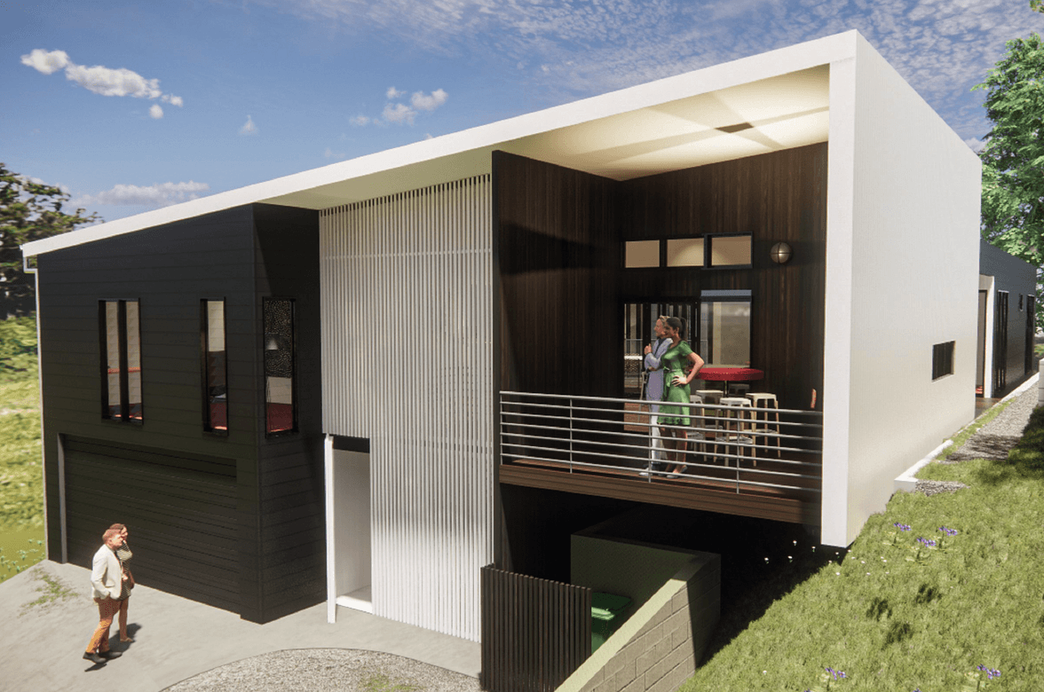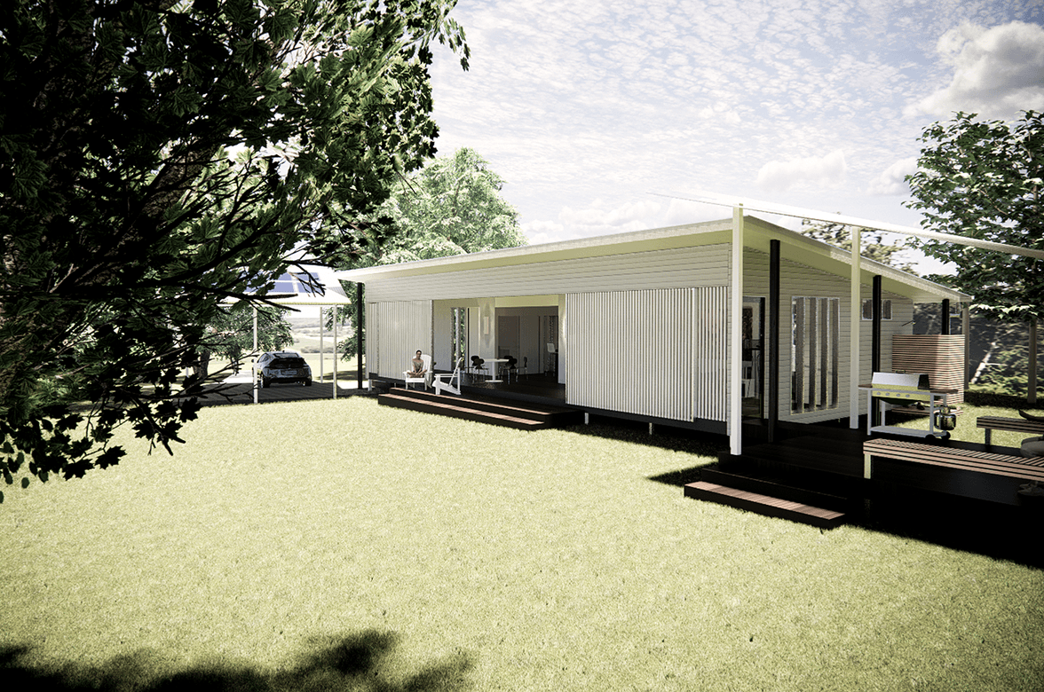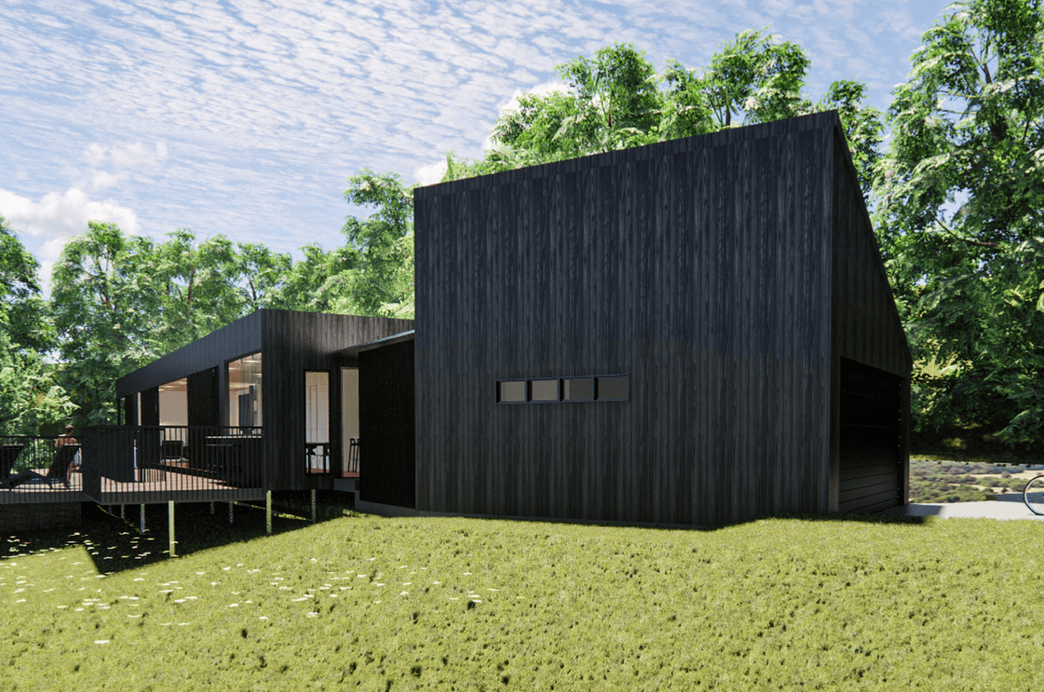About
Russell Island House.
ArchiPro Project Summary - A flexible, sun-filled subtropical home on Russell Island, designed for optimal views and privacy, featuring passive thermal management, an internal courtyard pool, and seamless indoor/outdoor living spaces for entertaining.
- Title:
- Russell Island House
- Building Designer:
- Eco Modern Design
Project Gallery
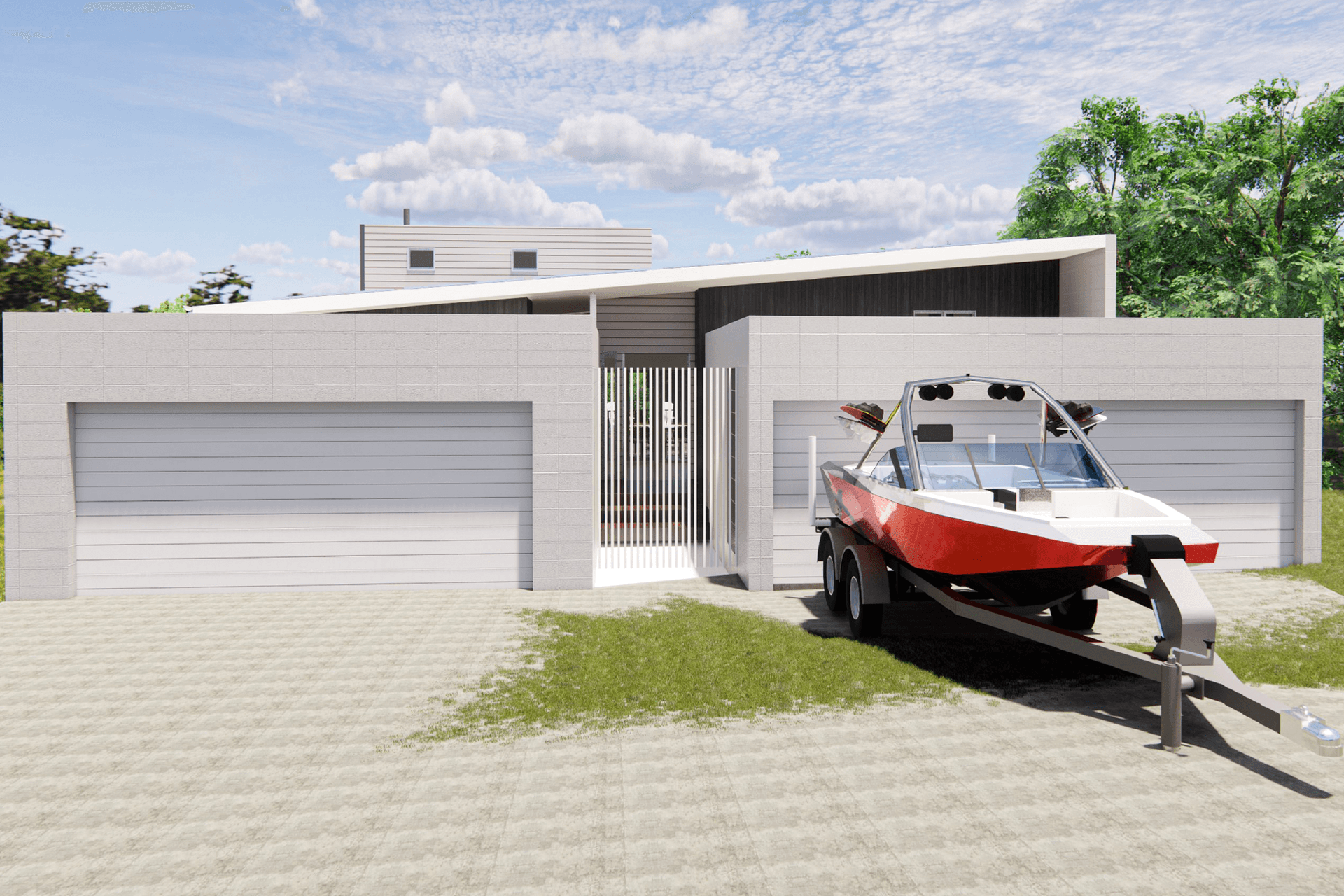
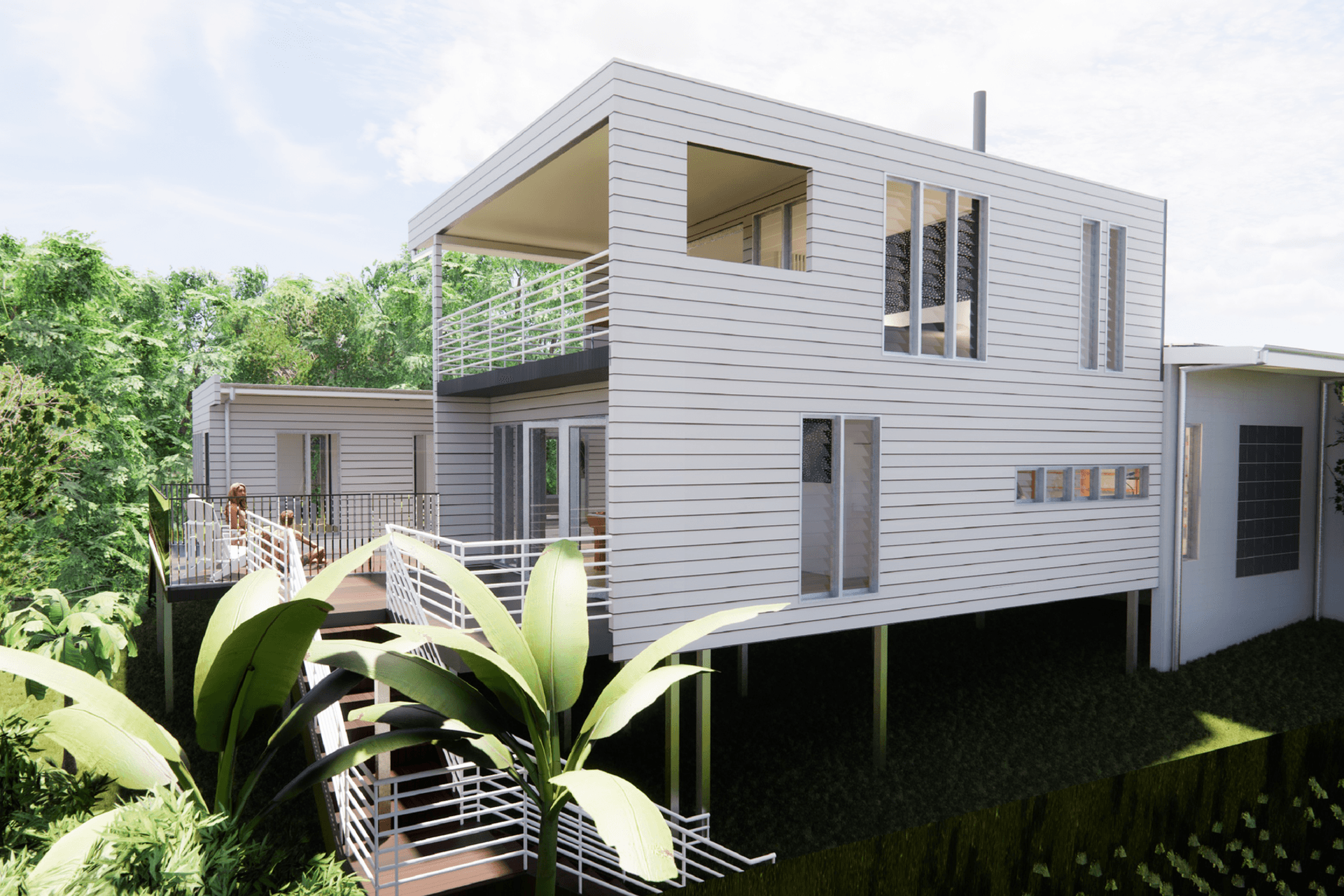

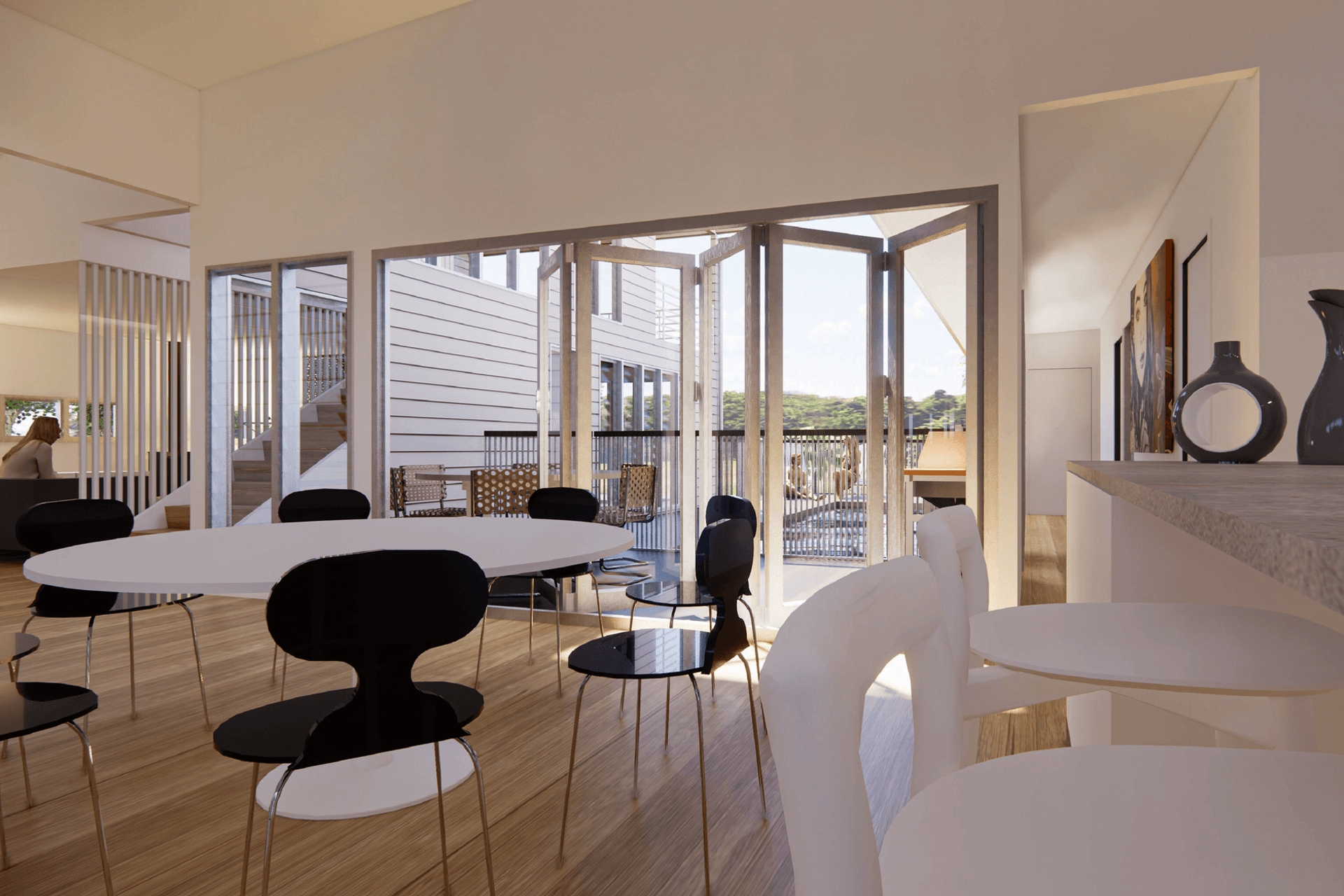
Views and Engagement
Professionals used

Eco Modern Design. Contemporary, elegant and stylish living in flexible, completely off-grid or grid connected family houses.Personalised homes that delight and surprise... cutting edge, modern designer homes unique to each client’s style and lifestyle needs.
We also design Code compliant plans for the construction of extended family dwellings.
Principal Designer, Anthony Wynne-Hoelscher believes in house design that is sustainable, whilst modern and minimalist with a focus on passive climate management for comfort, cost savings and happy, healthy living.
“More people are recognising that climate change will impact our children and grandchildren if we don’t reduce our greenhouse emissions,” says Anthony. “So, my underlying passion is not only designing beautiful homes that ‘breath’ and have passive climate management builtin, I also look to minimise the embodied energy that goes into the construction from the beginning of the design stage.”
Year Joined
2022
Established presence on ArchiPro.
Projects Listed
5
A portfolio of work to explore.
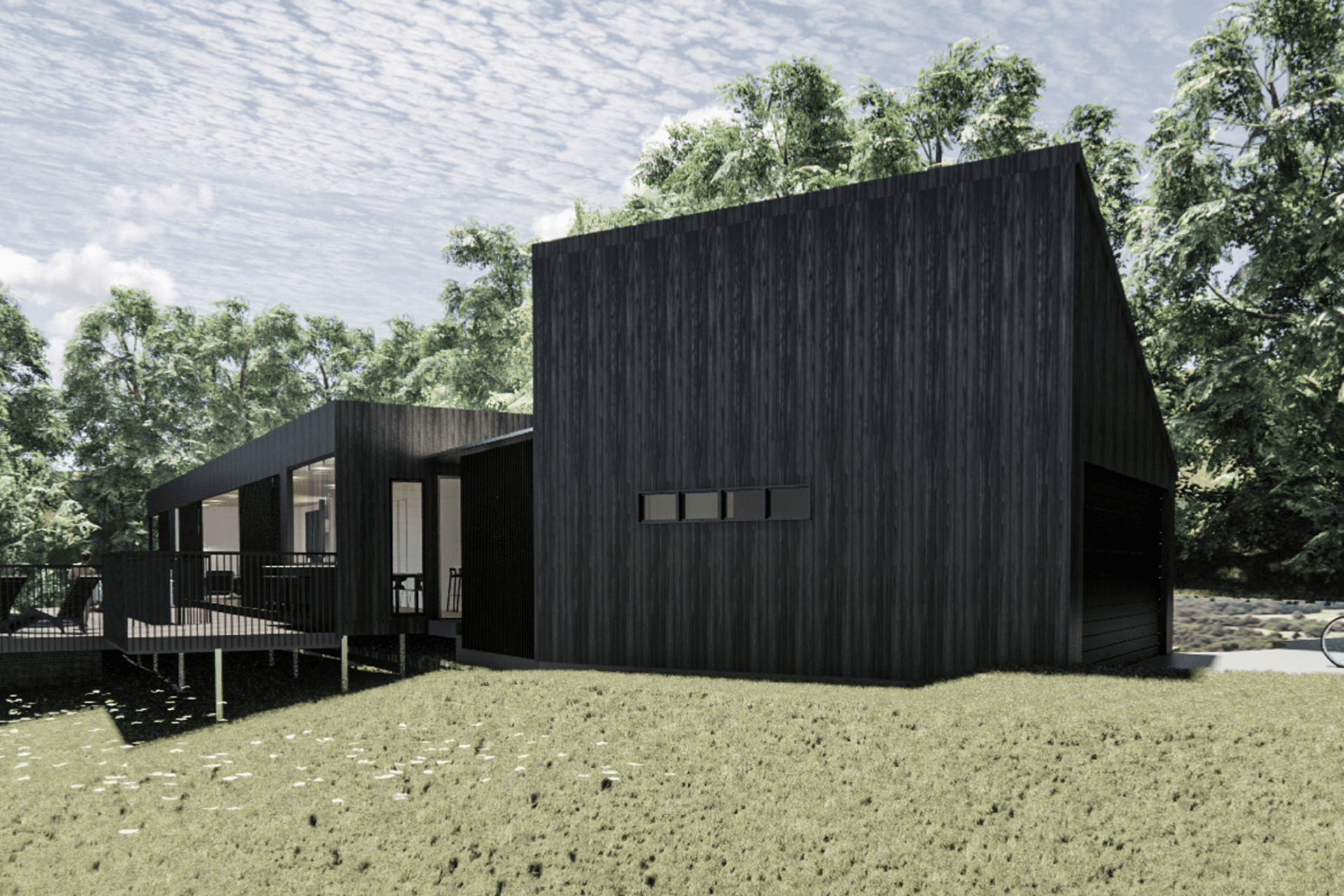
Eco Modern Design.
Profile
Projects
Contact
Other People also viewed
Why ArchiPro?
No more endless searching -
Everything you need, all in one place.Real projects, real experts -
Work with vetted architects, designers, and suppliers.Designed for New Zealand -
Projects, products, and professionals that meet local standards.From inspiration to reality -
Find your style and connect with the experts behind it.Start your Project
Start you project with a free account to unlock features designed to help you simplify your building project.
Learn MoreBecome a Pro
Showcase your business on ArchiPro and join industry leading brands showcasing their products and expertise.
Learn More