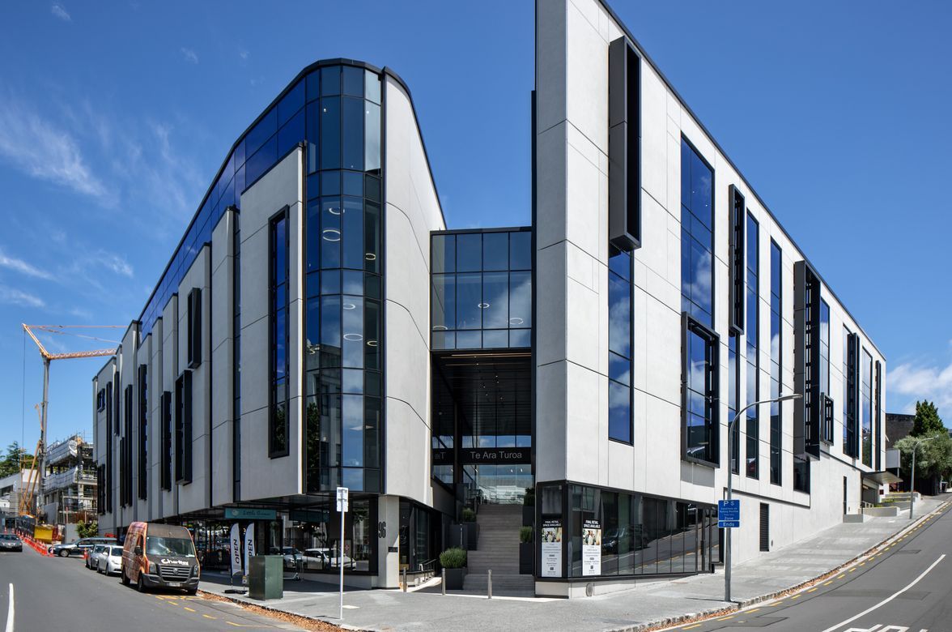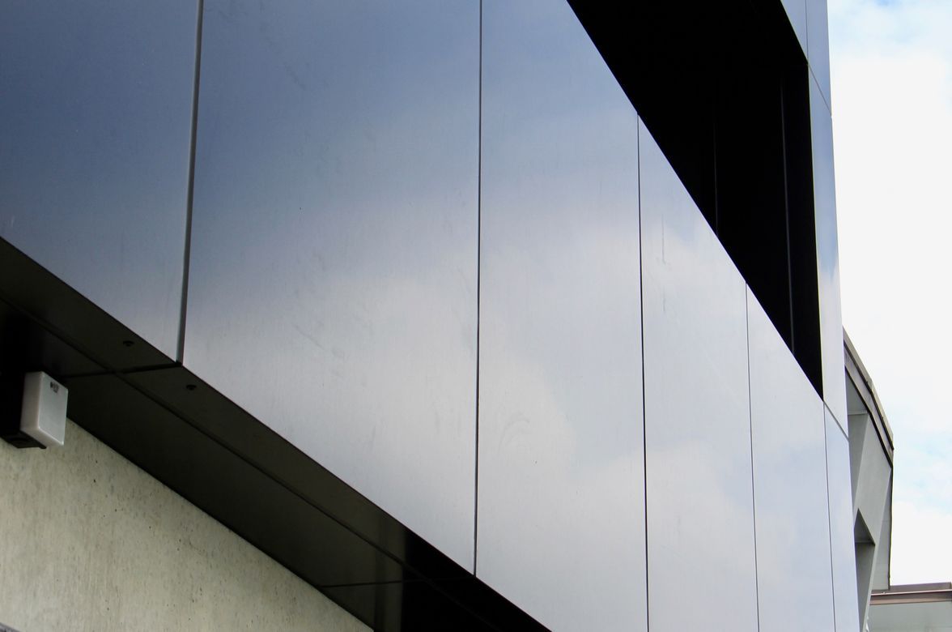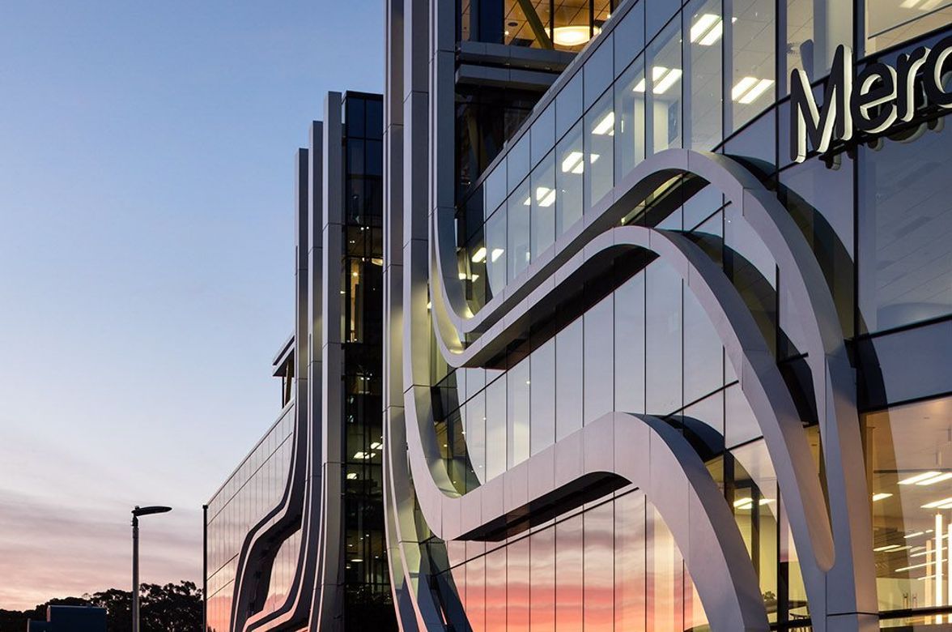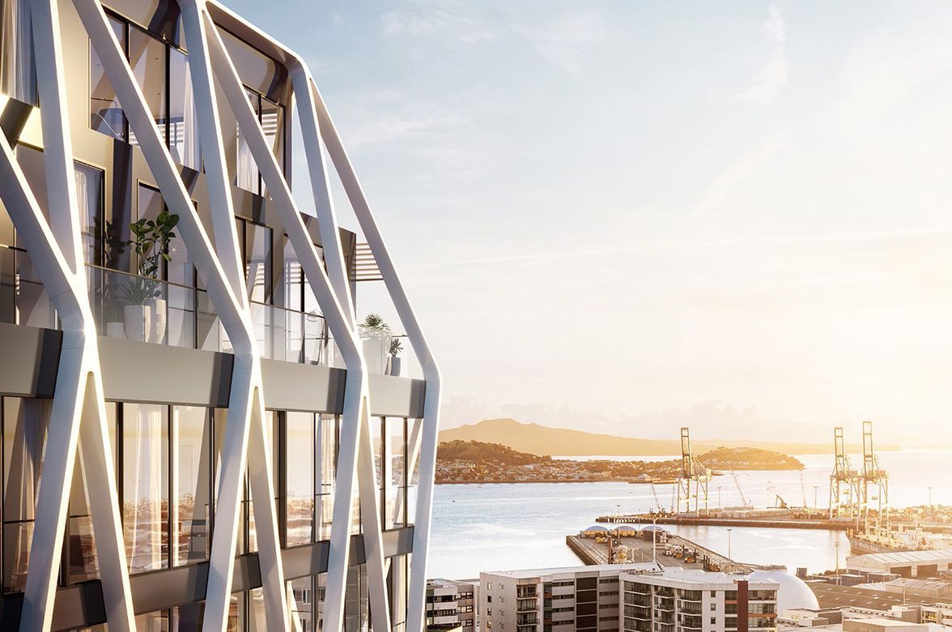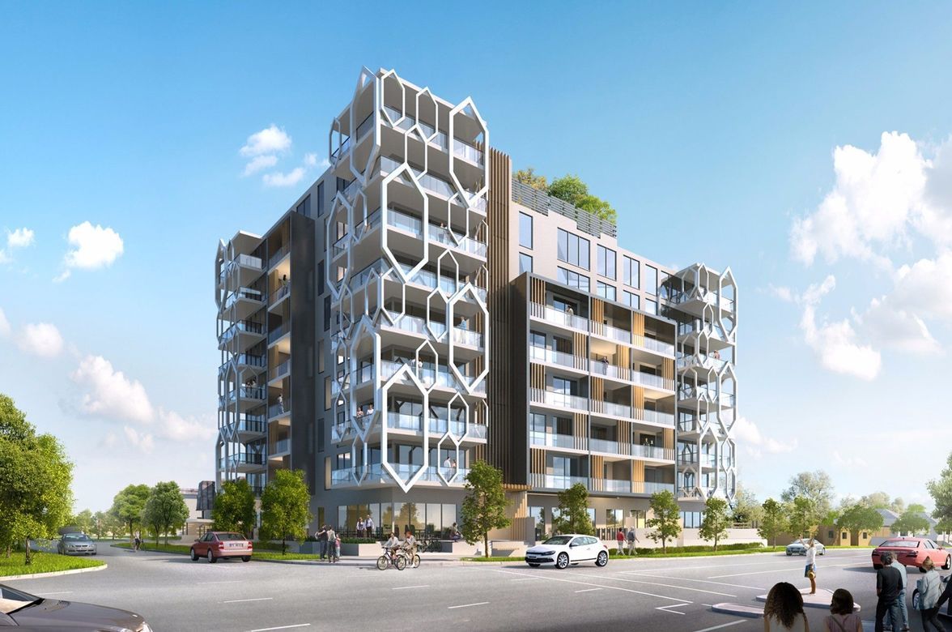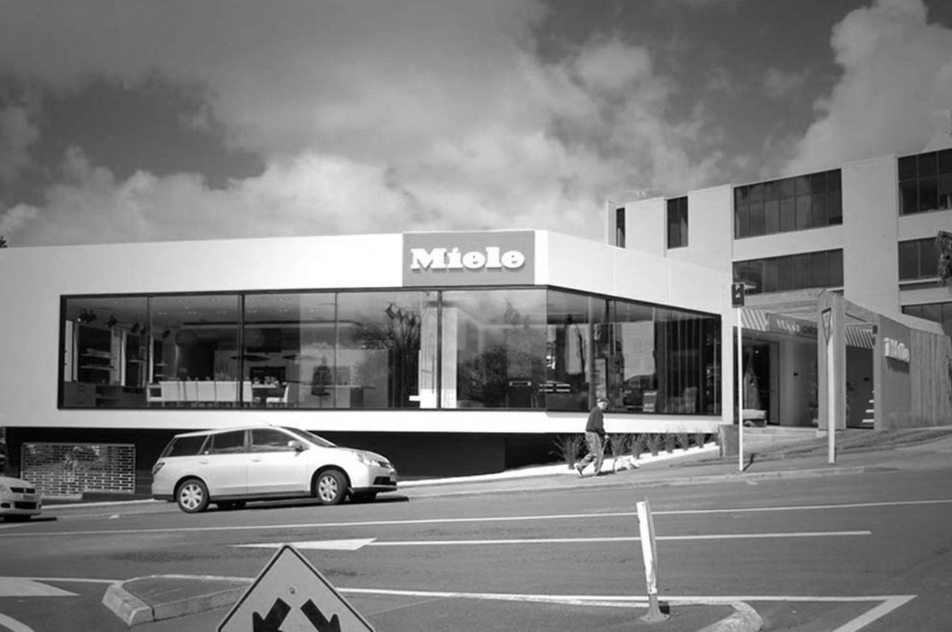About
Sale Street.
ArchiPro Project Summary - Sale Street features a two-level car park and seven levels of commercial and retail space, designed with a curtain wall facade that offers sunlight protection and privacy, while reflecting the site's coastal heritage through its undulating form and vertical fins.
- Title:
- Sale Street
- Architectural Designer:
- FORMiS
- Category:
- Commercial/
- Office
Project Gallery

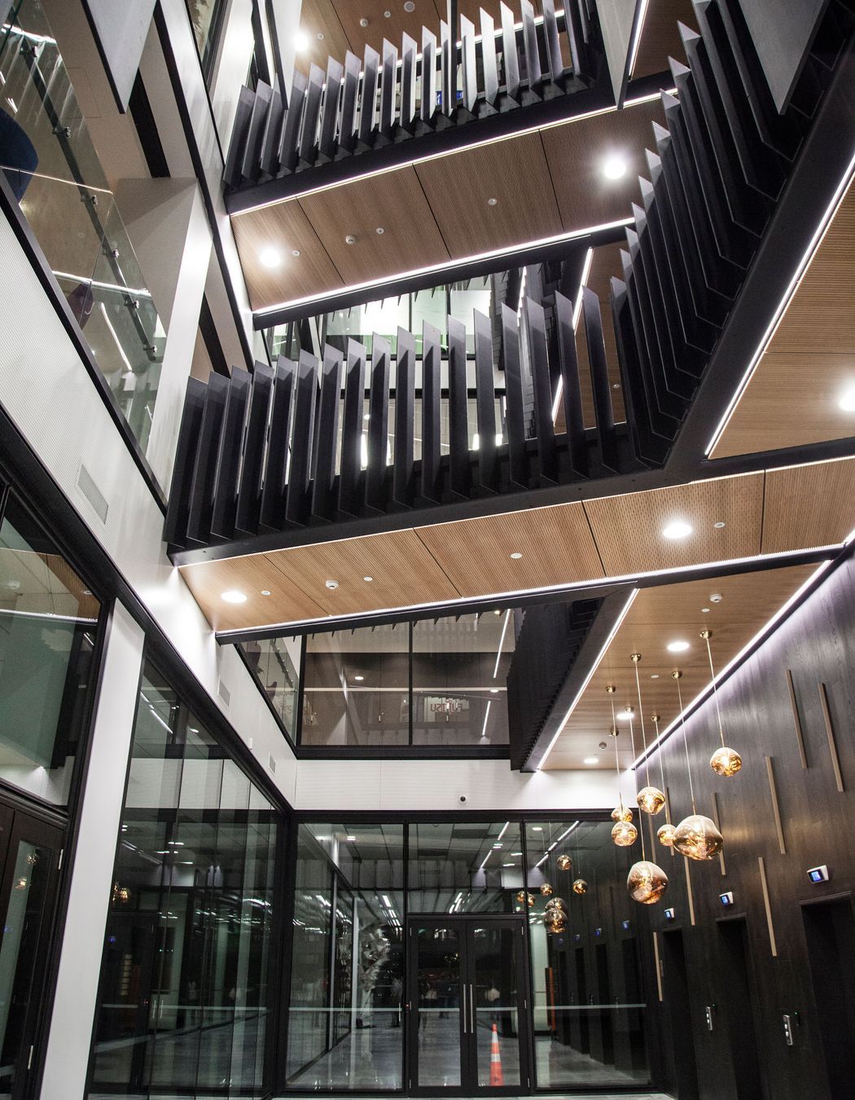
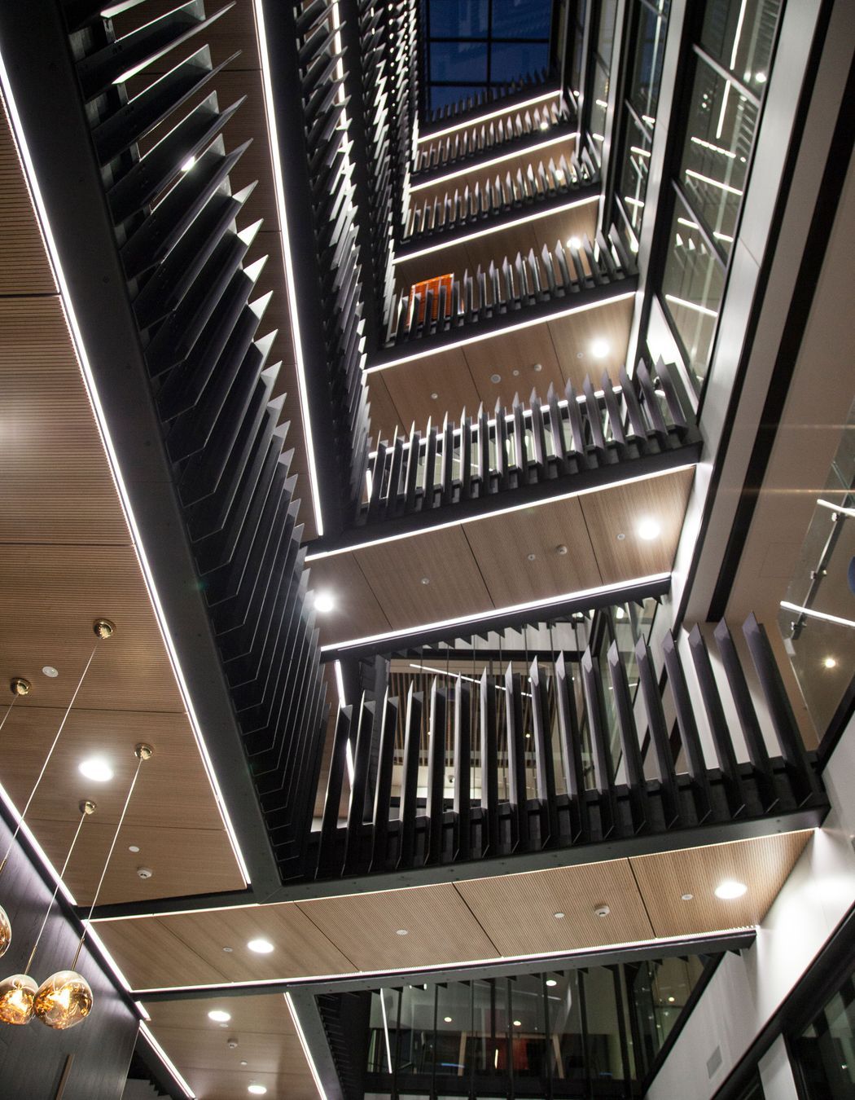
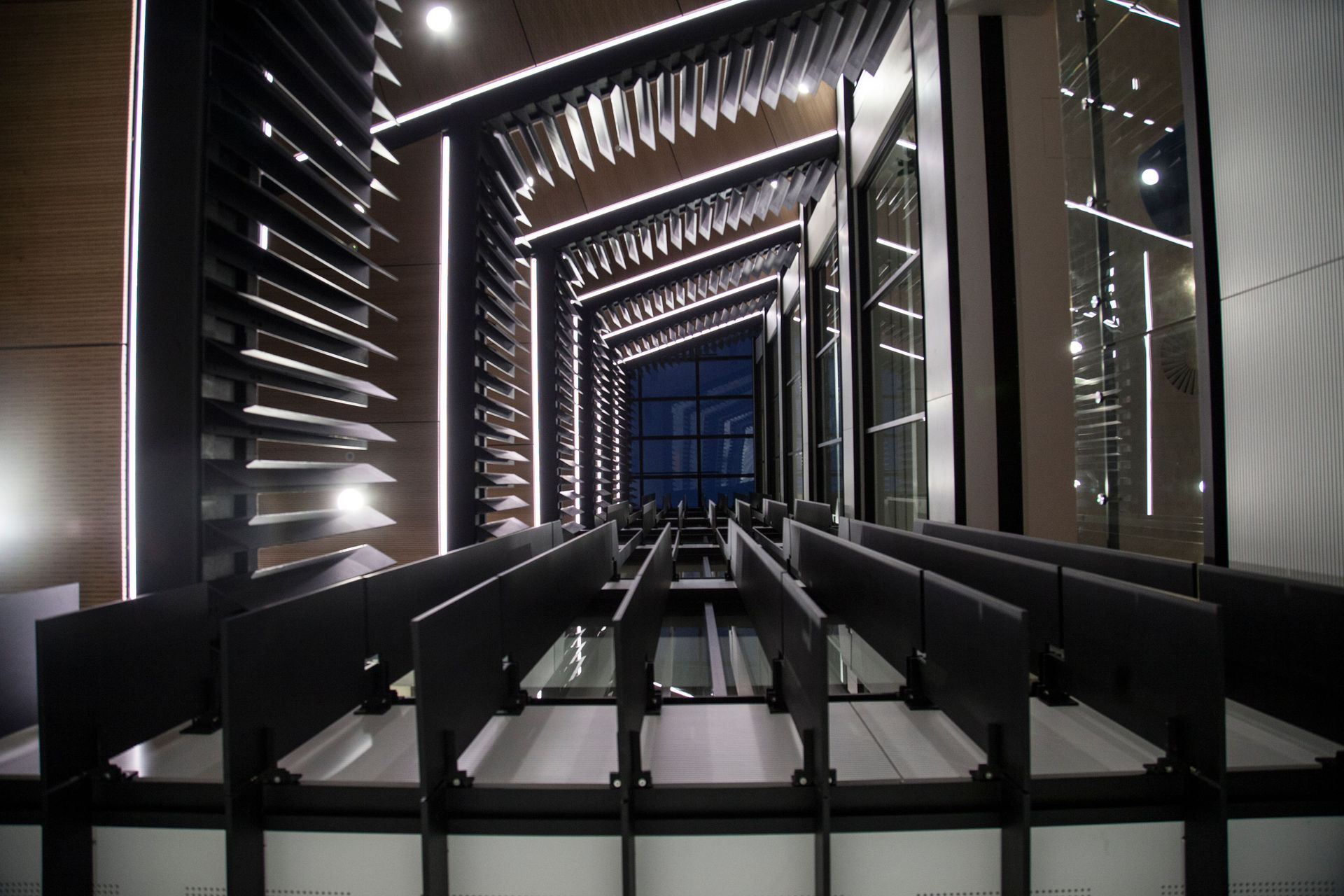
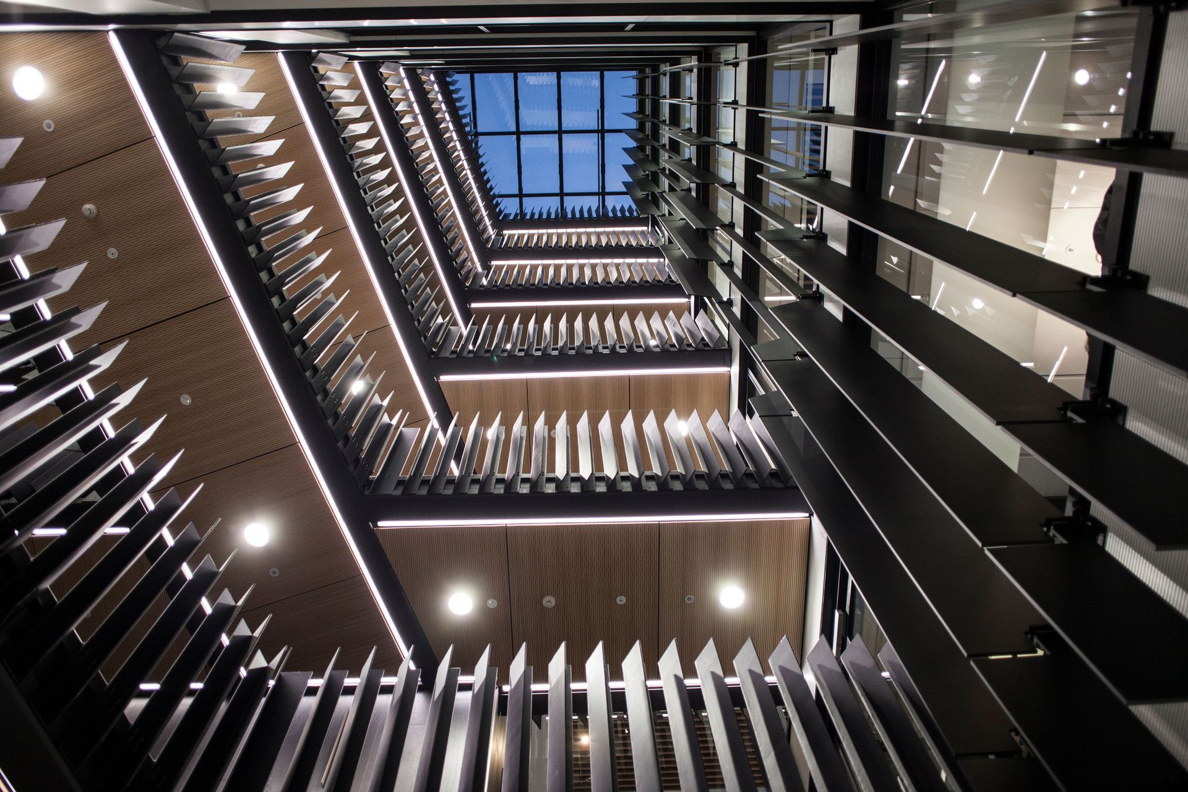
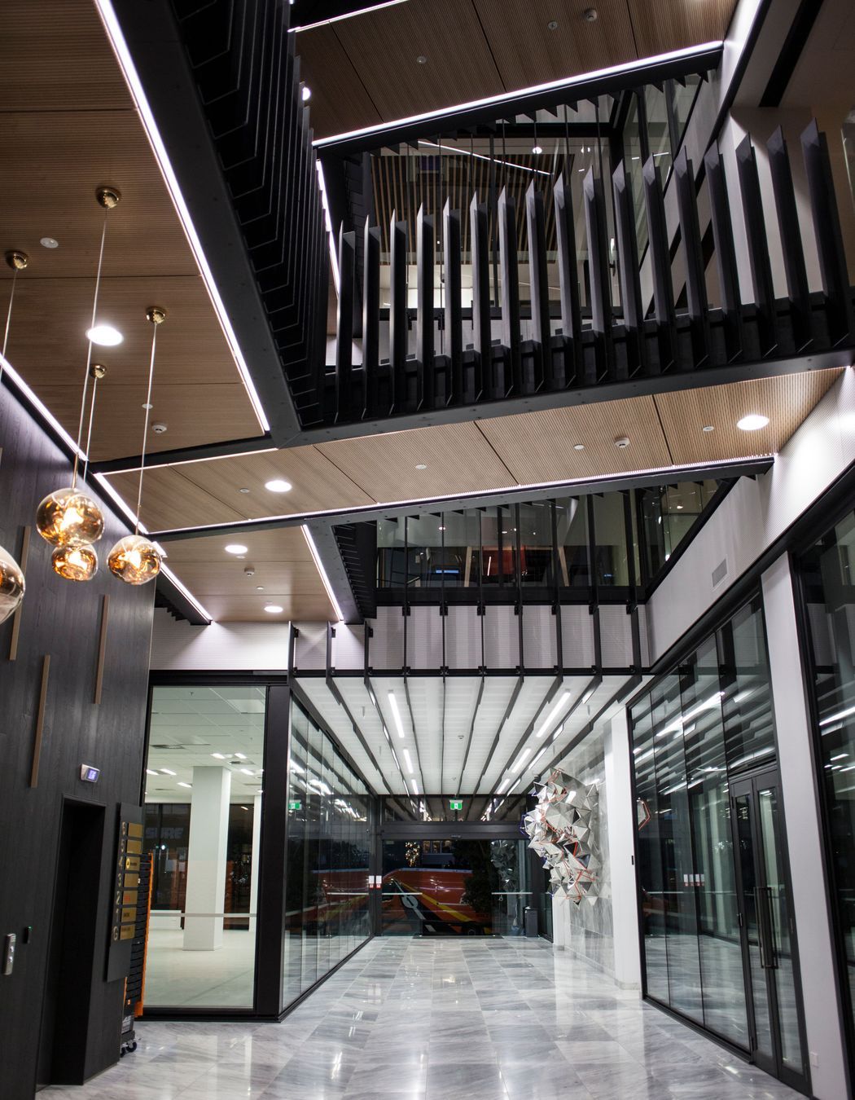
Views and Engagement

FORMiS. FORMiS is a multi-disciplinary design studio.We specialise in Design-managing creative projects ofvarious scales. Our portfolio includes small to large scale retail, residential and commercial environments.We pride ourselves on achieving design excellence in both the interior and exterior design of our projects. Our Clients include Developers, Private investors and Individuals.Our design team is currently working on a range of high-density residential projects, high-end commercial and office buildings and various large residential renovations.Below is a brief background of the Directors, the team, and an example of our project experience.
Year Joined
Established presence on ArchiPro.
Projects Listed
12
A portfolio of work to explore.
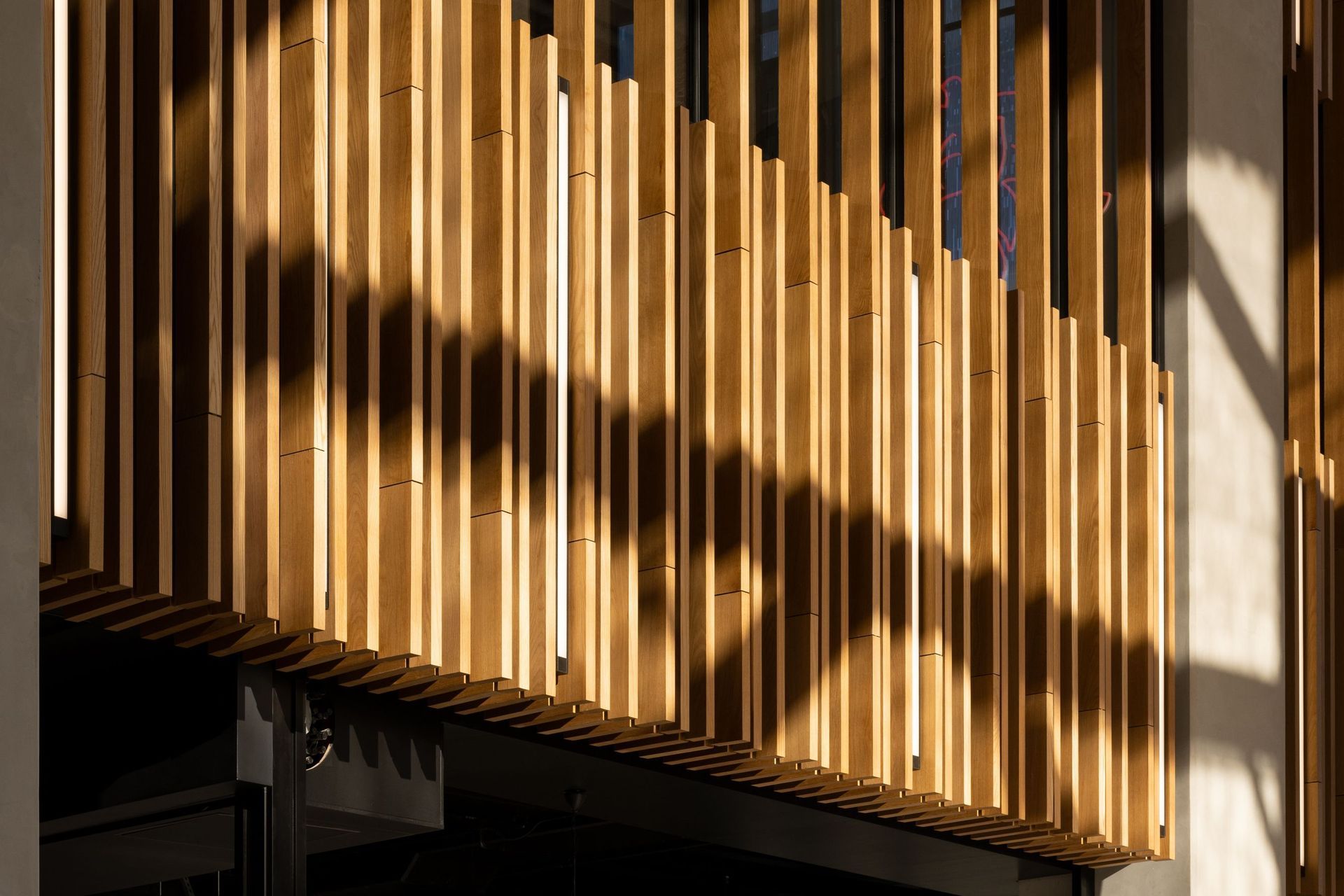
FORMiS.
Profile
Projects
Contact
Other People also viewed
Why ArchiPro?
No more endless searching -
Everything you need, all in one place.Real projects, real experts -
Work with vetted architects, designers, and suppliers.Designed for New Zealand -
Projects, products, and professionals that meet local standards.From inspiration to reality -
Find your style and connect with the experts behind it.Start your Project
Start you project with a free account to unlock features designed to help you simplify your building project.
Learn MoreBecome a Pro
Showcase your business on ArchiPro and join industry leading brands showcasing their products and expertise.
Learn More
