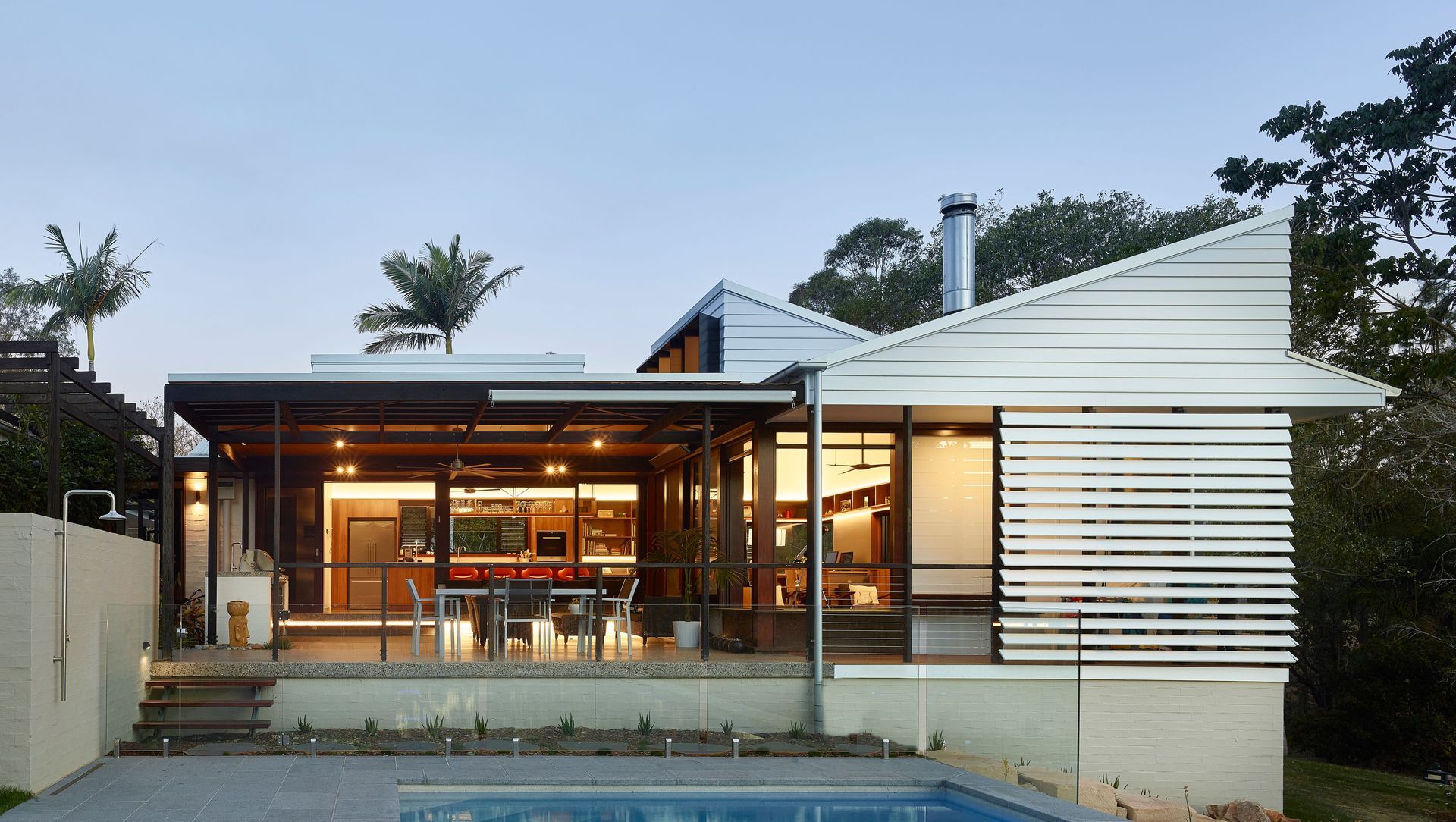About
Samford C House.
ArchiPro Project Summary - A transformative renovation and extension of a low set brick veneer house in Samford, QLD, enhancing its connection to the semi-rural landscape while creating inviting public spaces and integrating existing natural elements for a cohesive living experience.
- Title:
- Samford C House
- Architect:
- Bligh Graham Architects
- Category:
- Residential/
- Renovations and Extensions
Project Gallery
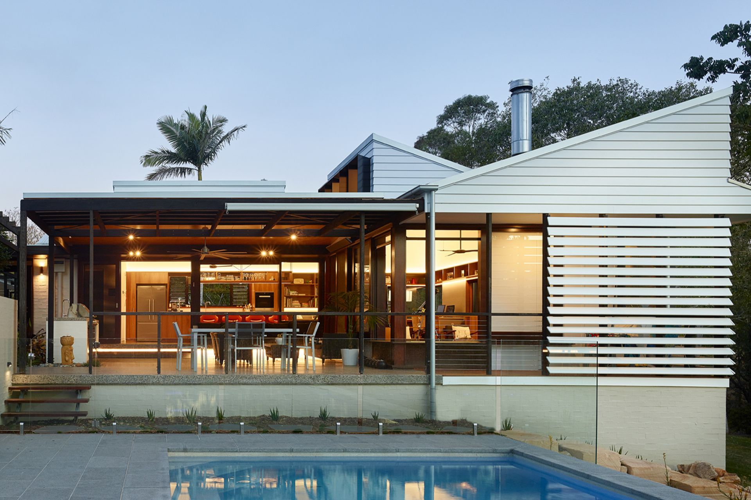
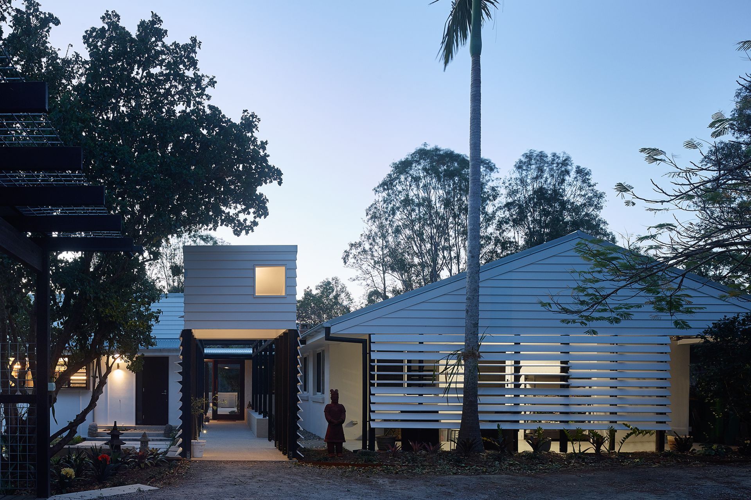
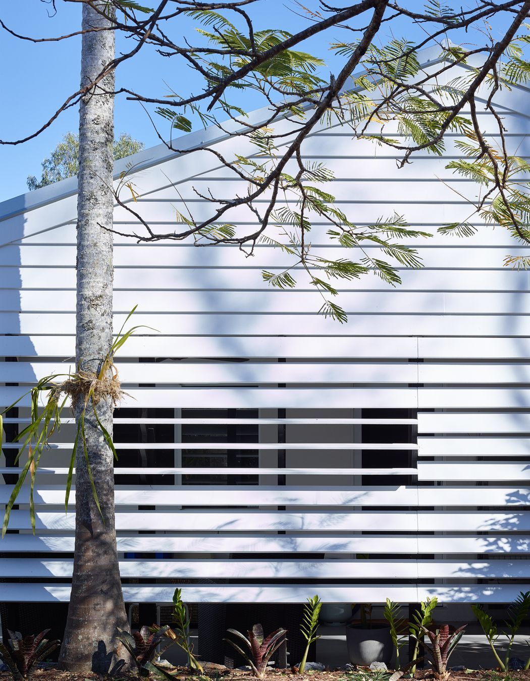
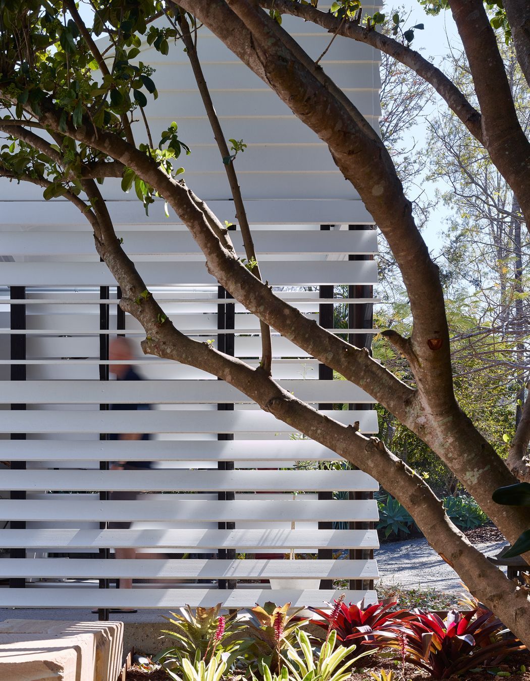
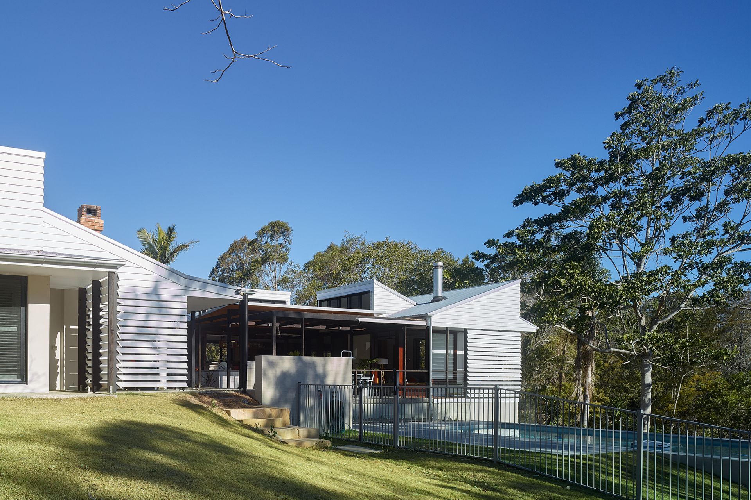
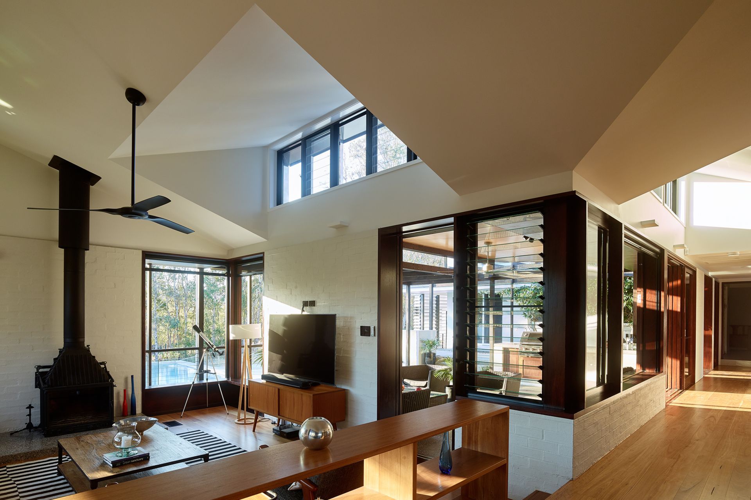
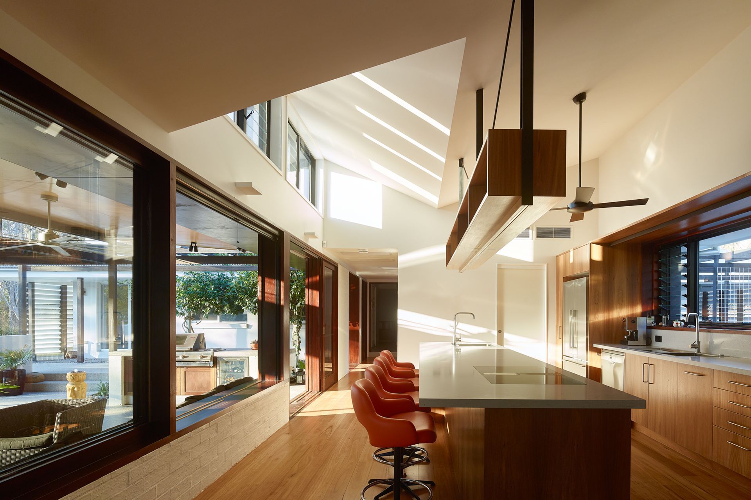
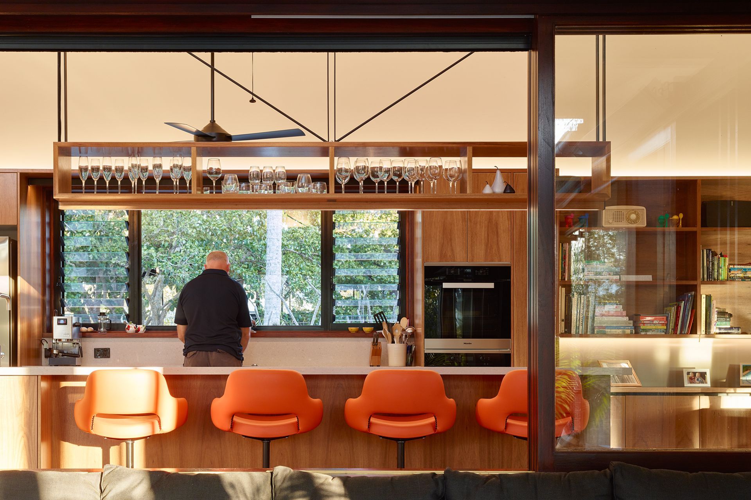
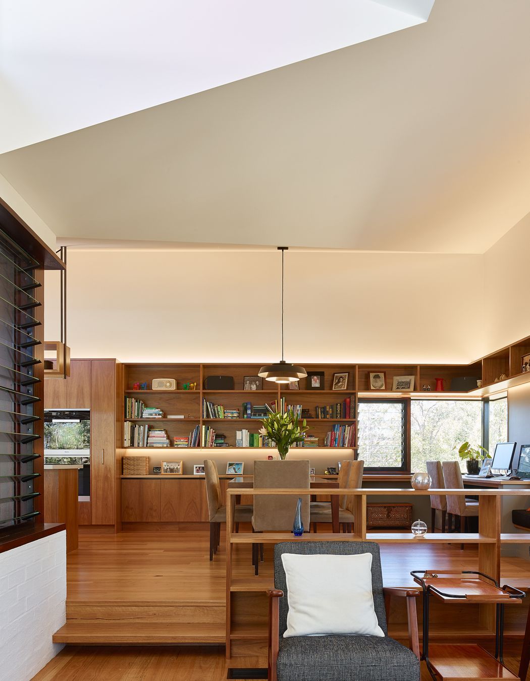
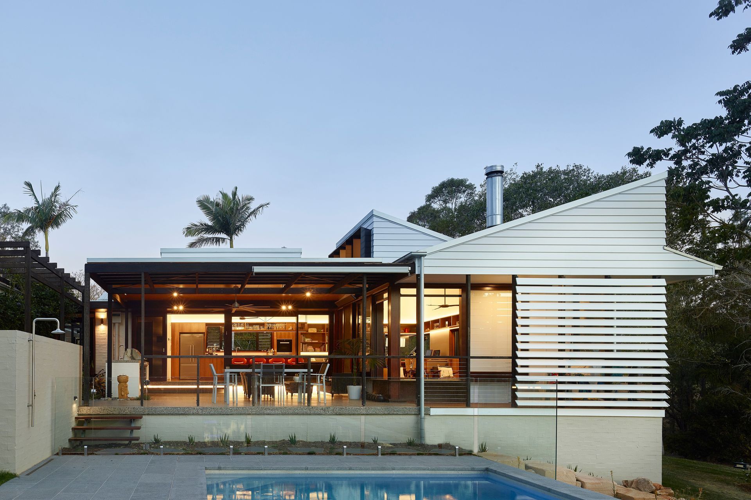
Views and Engagement
Professionals used

Bligh Graham Architects. Bligh Graham Architects is a small studio based architecture practice in Samford Village, Australia. The studio’s reputation for developing sustainable, functional and responsive sub-tropical architecture has been acknowledged through many industry awards and a multitude of publications.
Established in 2002, Bligh Graham Architects is situated on the outskirts of Brisbane City primarily undertaking work throughout Brisbane, Moreton, Sunshine Coast, and Northern Rivers region. The majority of the work completed by the firm is residential in nature with aged care, cultural, interior and commercial projects also commissioned. Budgets have ranged from $100k to $20m. The practice only takes on a limited number of projects at a time to ensure a high level of service and professional delivery.
Bligh Graham Architects believes that beyond fulfilling their function, buildings should enrich peoples everyday life, promote a sense of wellbeing and engage with our culture and landscape. Such architecture is not only functional but has a timeless warmth and richness, simplicity and humility. It is a tailored response to each client and site, resulting in highly resolved works that both engage the senses and provide efficient solutions. It is as much about the making of landscapes and gardens as it is about enclosures – of private and public worlds.
Sustainability is a core concern that we address at all scales and phases from the initial site planning to the consideration of material selections and additional mechanical services. From the start we look to the holistic integration of passive design principles into the spatial and material logic of our designs.
Year Joined
2022
Established presence on ArchiPro.
Projects Listed
10
A portfolio of work to explore.
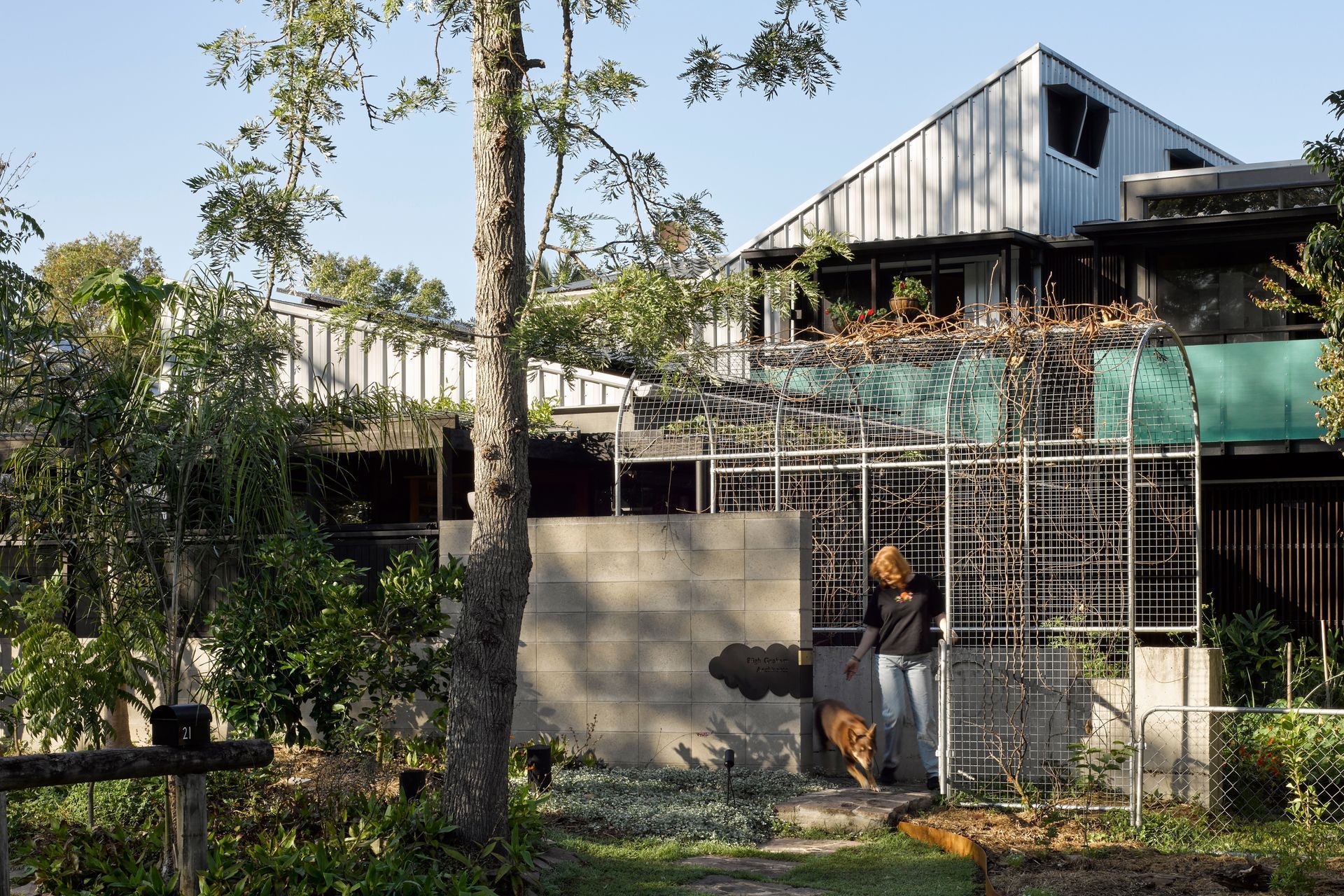
Bligh Graham Architects.
Profile
Projects
Contact
Project Portfolio
Other People also viewed
Why ArchiPro?
No more endless searching -
Everything you need, all in one place.Real projects, real experts -
Work with vetted architects, designers, and suppliers.Designed for New Zealand -
Projects, products, and professionals that meet local standards.From inspiration to reality -
Find your style and connect with the experts behind it.Start your Project
Start you project with a free account to unlock features designed to help you simplify your building project.
Learn MoreBecome a Pro
Showcase your business on ArchiPro and join industry leading brands showcasing their products and expertise.
Learn More