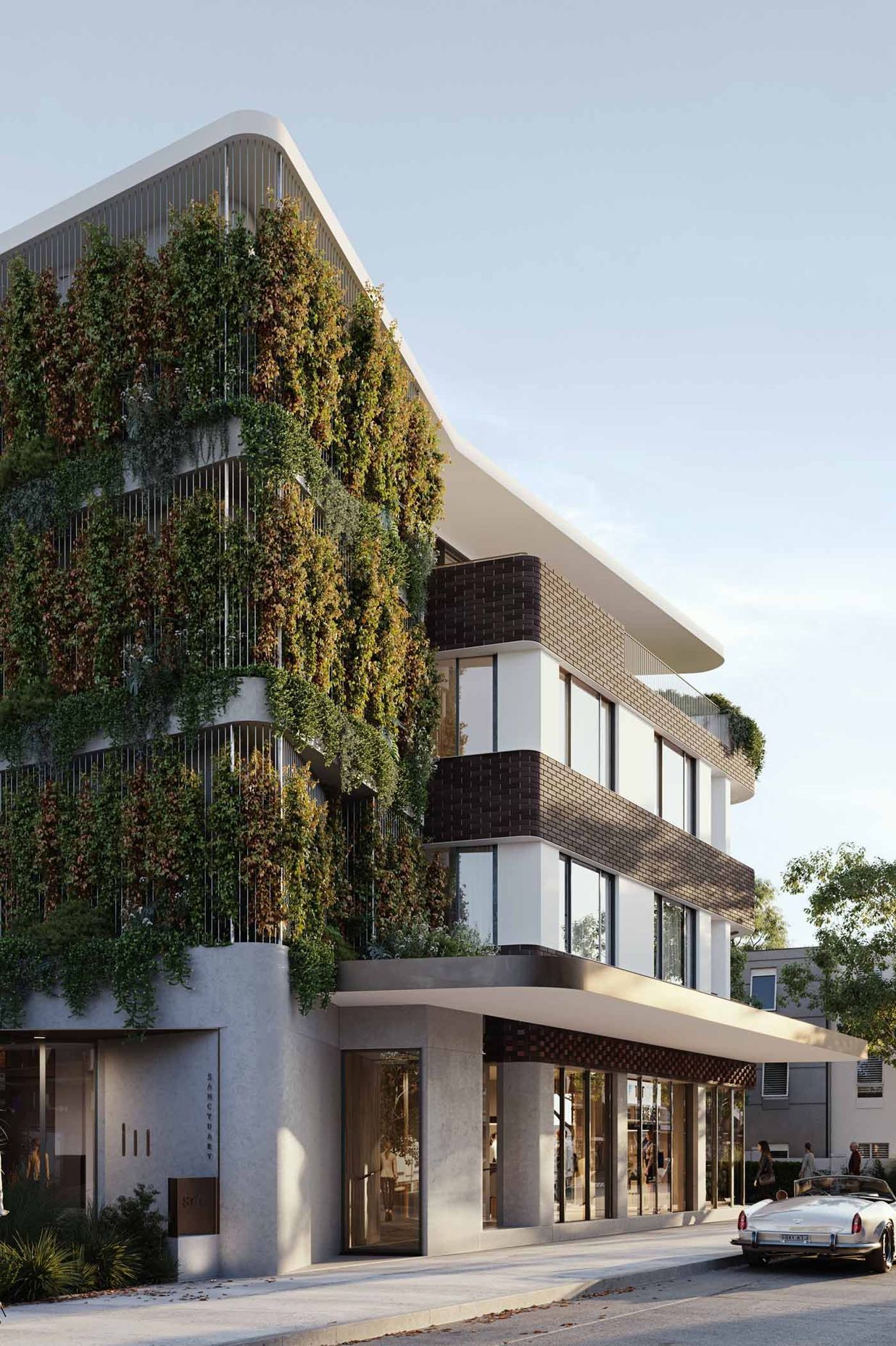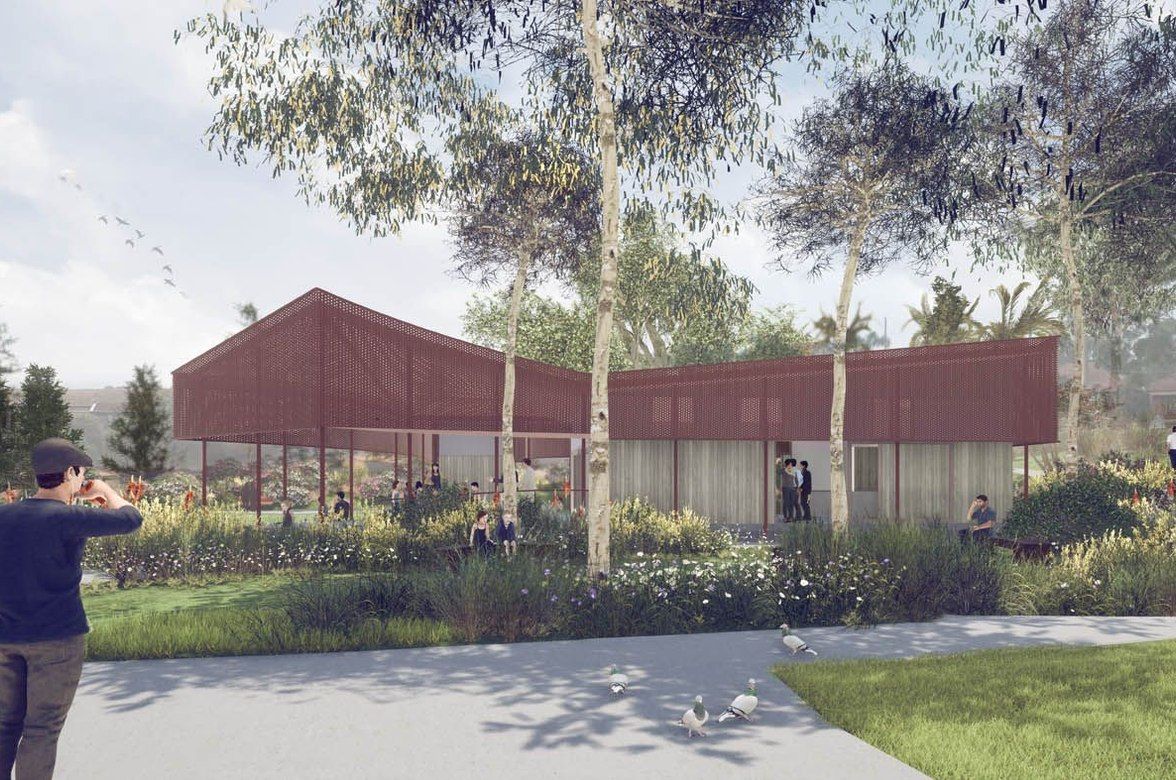Sanctuary, Rose Bay
By Sam Crawford Architects

Gadi Country / Rose Bay, NSW
The Sanctuary apartments add texture and life to a currently underutilised but prominent site in the commercial centre of the eastern suburb of Rose Bay.
The site contains a deconsecrated church and a disused church hall; neither of which meet minimum access and safety requirements. As a local landmark, the church, will be upgraded and repurposed as retail or food and beverage space, with the side annex retained by for community use.
A mixed use apartment and retail building replaces the dilapidated hall to the rear of the site. Ground floor levels are raised above the surrounding ground level to deal with flooding. This affords the opportunity to provide a bench height stoop to the entire length of the ground floor retail or restaurant space, affording a welcome activation to an otherwise deserted corner.
Bricks from the original hall have been recycled into the façade composed of off form concrete frame with and brick infill panels. A green wall blankets the stairwell, highlighting the main entry to both the retail space, and the residential lobby. The green wall, dark hued concrete and brick are all designed to provide a harmonious back drop to the church. The contemporary form of the building is pulled away to highlight the apex of the church roof, whilst the corners soften into curves contrasting and therefore highlighting the traditional rectilinear form of the church.
The Sanctuary is under currently under construction.
Project Team
Gabrielle Pelletier, Janani Premchand, Charly Watson, Mackenzie Nix, Caitlin Condon, Sam Crawford, with help from all in the office.
Property Advisory and Project Manager
Endeavour Property Advisory
Consultant Team
Planner: Ethos Urban
Heritage: Curio Projects and Weir Phillips Architects
Structural Engineer: SDA Structures
Hydraulic Engineer: Evolved Engineering
Electrical Engineer: ED Consulting
Mechanical Engineer: Colin Shears & Associates
Fire Engineer: AED Consulting
BCA Consultant: Blackett Maguire and Goldsmith
NatHERS Consultant: Greenworld Architectural Drafting
Acoustic Engineer: SLR Consulting
Flood Engineer: Richmond + Ross
Traffic Engineers: Martens & Associates, and Colston Budd Rogers & Kafes
Green Façade Consultants: Fytogreen
Landscape Architects: Site Image
Builder
Impero
Photo Renders
NMachine
Client
Old Dover Pty Ltd





More projects from
Sam Crawford Architects
About the
Professional
Established in 1999, Sam Crawford Architects (SCA) is a design driven architectural practice based in Sydney, Australia. Over the last 20 years, we have established a well-earned reputation for design excellence in residential, cultural and public projects. In addition to our expertise in these areas, we’re also commencing our work in the education sector with both private and public clients.
Our work has been widely published, nationally and internationally and has been recognised in numerous local, state and national awards from the Australian Institute of Architects, Australian Timber Design Awards, Local Government Heritage, Conservation and Urban Design as well as numerous industry awards & commendations.
PeopleOur team is led by Practice Principal and Design Director, Sam Crawford. Alongside the recognition for his built work Sam is highly regarded within the architectural profession. He has led humanitarian architectural projects, conducted gallery based and built research projects, been invited to serve as head-juror for the Australian Institute of Architects (AIA) Awards, and was a joint creative-director of the 2014 Australian Institute of Architects National Conference. Sam is co-chair of the Australian Institute of Architects’ Medium Practice Forum, and a member of the Government Architect NSW State Design Review Panel.
With a practice of our size, clients can be assured that Sam is intimately involved in each project. We work in an open-plan studio environment in collaborative teams to ensure the smooth delivery of projects across all scales. Our team is comprised of highly skilled professionals, graduates and students. This mix of team members ensures that each project benefits from the close attention of a dedicated project architect with a support team to efficiently deliver the project. We also have an experienced and dedicated documentation and detailing expert who brings extensive experience of construction detailing to each project.
- Year founded1999
- Follow
- Locations
- More information



