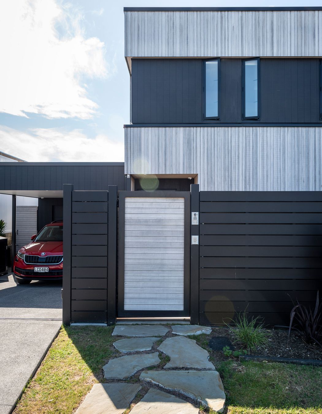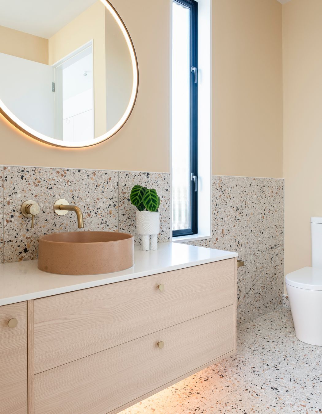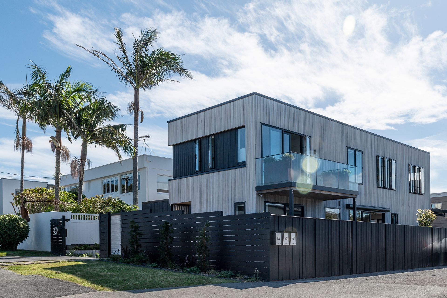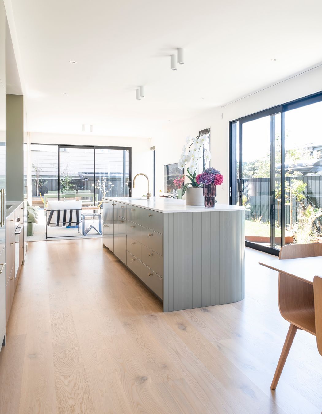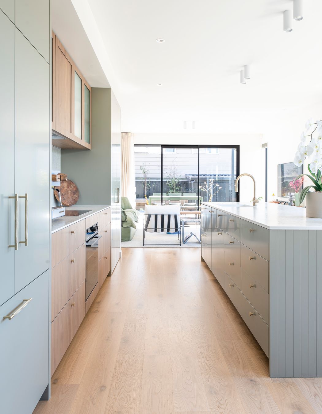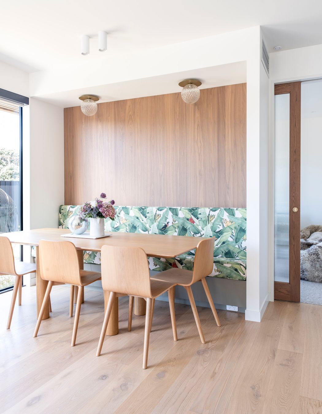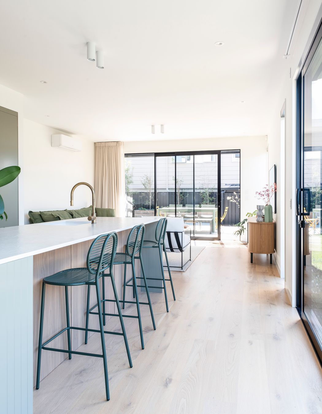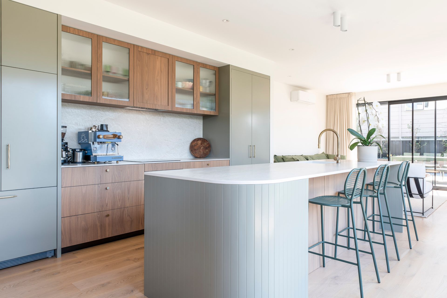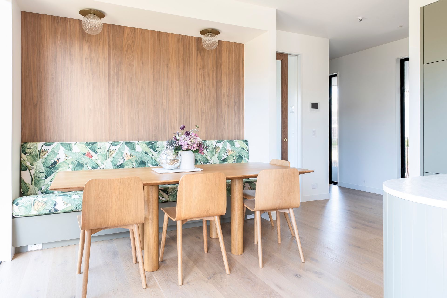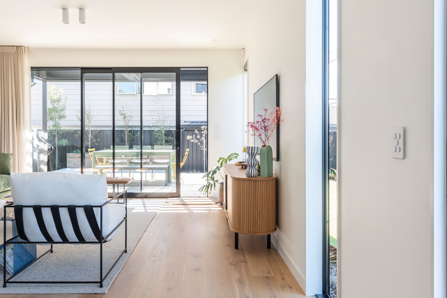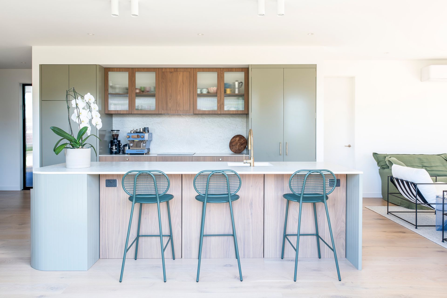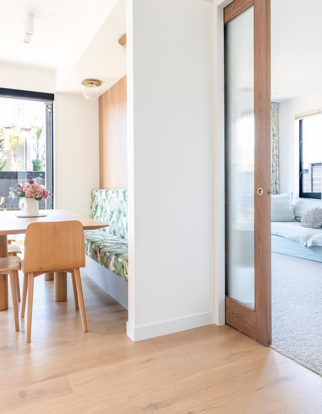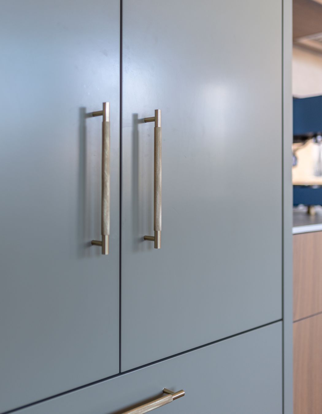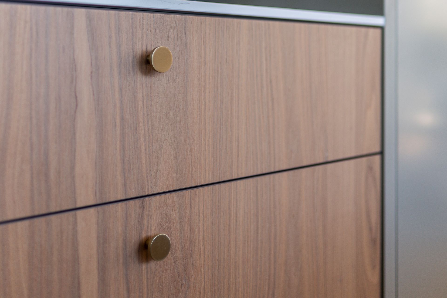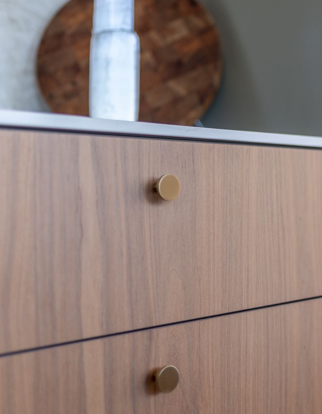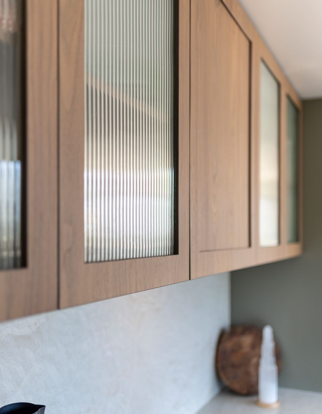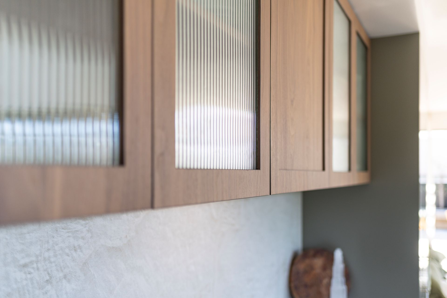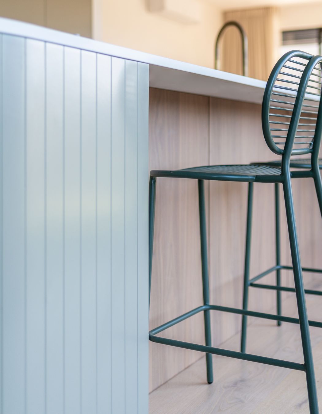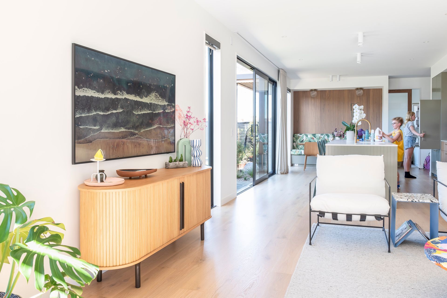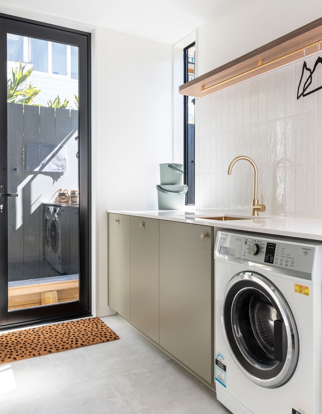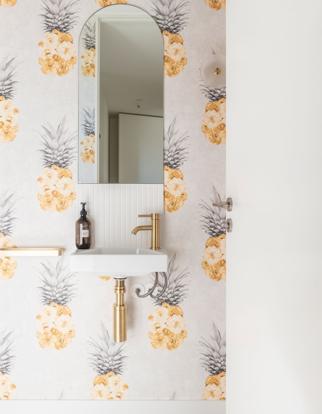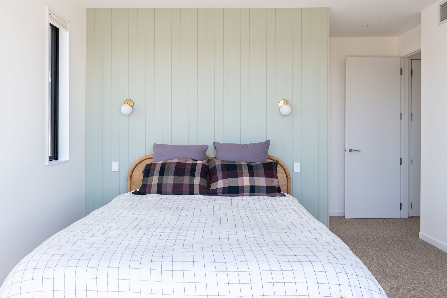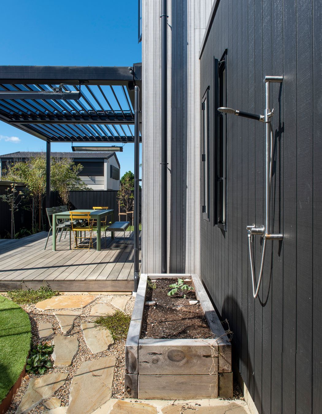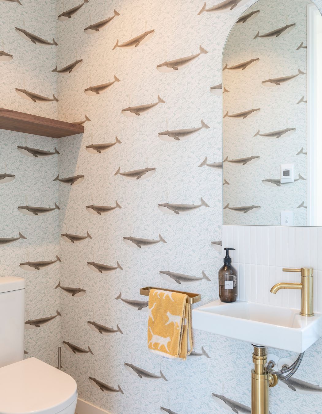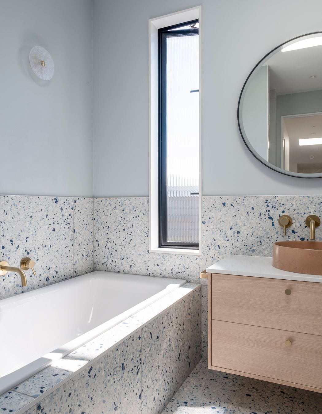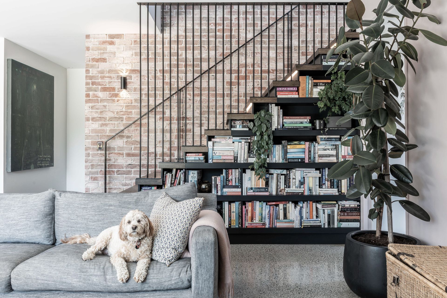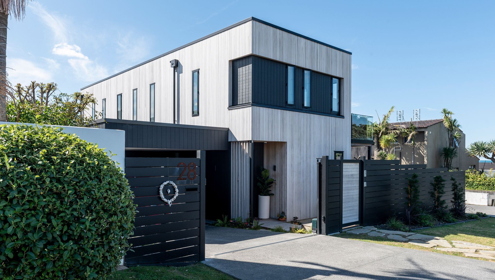Beside the Seaside
Rain was lashing down in sheets and the ocean, metres from the front door, was a washing machine. It was the precursor to Auckland ‘s wettest day in recorded history, yet Chris and Leah’s Takapuna home was dry and comfortable.
The couple had bought the land with a little old bach on it – one of the first houses in this area - as a deceased estate. Chris, who is English, wanted to live within walking distance of the beach and this location was perfect. Even so, when they won the auction, it was a bit of a surprise.
That was in 2018. Initially they envisioned that they would renovate the leaky, mouldy dwelling, but when the estimates came in that proved untenable. “We’d have to take down so much of the original house that it wasn’t worth it,” explains Leah. Building new was a better way forward.
Consents and design decisions
Getting to the stage of breaking ground proved the hardest part. It took a while for the family to receive the necessary consents. Three years in fact.
The easy part was choosing Box™ as their design-and-build partner. “We’d seen one of their open homes, liked their style and always had them in the back of our mind,” says Leah.
That signature aesthetic is immediately recognisable here. From the street, the two-level house has a contemporary rectangular form which stretches back to occupy the narrow infill site. Vertical Abodo cladding in pale timber is offset by window reveals and a garage in dark-stained Weathertex. “At first, we thought of cedar but because we live so close to the beach, Box™ suggested Abodo with a Sioo:x coating which protects the wood yet allows it to weather evenly to a lovely silver-grey. If we had chosen cedar, different sides of the house would have ended up being different tones.”
A layout that works for the whole family
When the build finally started in April 2021, it went as smoothly as possible, lockdowns notwithstanding. Although the couple toyed with the idea of having the living rooms upstairs to access the coastal view, Box™ suggested sheltered indoor/outdoor flow was more important. Wrapped with a deck to the north and an eastern garden landscaped with crazy paving, when Leah is working at the bench in the kitchen, there’s still a peep of the sea.
The layout, with the kitchen sandwiched between dining and living, suits the family, including children Evelyn (11) and Harry (9), to a T. Alongside this open-plan space, a separate living room is equipped with a television and is a bolthole for young and the young at heart. “It’s the first time ever we’ve had two TVs,” says Leah.
Modernism kiwi style
After a day-long sit down with a Box™ design lead, the fittings and fixtures began to take shape too. The interiors give a nod to mid-century features with built-in bench seating in the 50s-style dining nook, and walnut-veneer panelling. American oak engineered flooring provides a warm welcome and the kitchen too has walnut cabinetry paired with reeded glass doors. Brass tapware already has a beautiful, aged patina and the engineered stone benchtop is textural and bulletproof for kids who like to eat here, do their homework here and generally just hang out with an iPad and be sociably close to mum.
Storage and utility was a must-have for Leah in this 211-square-metre home: a walk-in, under-stairs pantry with many drawers and shelves, is a place to hide the jug and the toaster behind doors; the dedicated laundry is a godsend and the underfloor heating is enough to dry any clothes hung here on a rack when the weather is inclement (as it has tended to be this sad, mad summer); there’s more storage in the bench-seat in the dining room and hooks in the garage for the bikes and water toys.
Reeded-glass windows offer privacy from the neighbours on the way upstairs where a tight design programme allows three bedrooms (one with en suite), a separate bathroom and a study so Chris can work from home to be plotted in under a 2.7 metre stud. It doesn’t feel cramped. “We really wanted to maximise the site and by having the high ceiling both upstairs and down, everything feels a lot bigger than it is,” says Leah.
Fun in the final touches
The architectural framework may have laid the foundations for a sense of light and spaciousness but it’s Leah who has added the magic. Decorative detail strikes a balance between stylish and family friendly and her use of pattern and colour is a refreshing break from the all-white is all-right mantra. Wallpaper brings a playfulness into being – including a tropical forest (complete with cheeky monkeys) in the dining zone and pineapples in the powder room – and there are painted shades of soft sage green on the kitchen island, and ice-cream pink and teal blue behind the kids’ built-in desks in their bedrooms.
Some might see the multi-coloured resin-topped coffee table in an abstract design that is the fulcrum of the living area as slightly crazy but, after having been diagnosed with cancer during the process of creating this new home, Leah was determined to have some fun. Now happily ensconced after four years’ holding on to the vision, she’s making the most of every part of it. “The double glazing keeps it really quiet if someone’s having a party in the neighbourhood but if I open the doors, I can still hear the waves,” she says. Even though there were supply issues and tricky moments, “it all comes together in the end.”
On Christmas day last year, the family were joined by family from the UK and from Australia. They extended the outdoor table beneath the louvred roof as many hands helped out in the kitchen. Then they watched the children jump on the trampoline tucked to the side of the lawn and enjoyed each other’s company. “It was a really nice day,” says Leah simply. Even the weather played ball.
