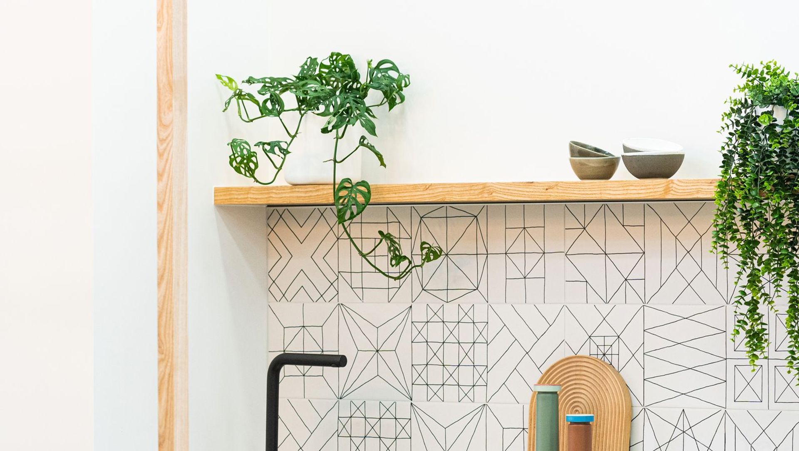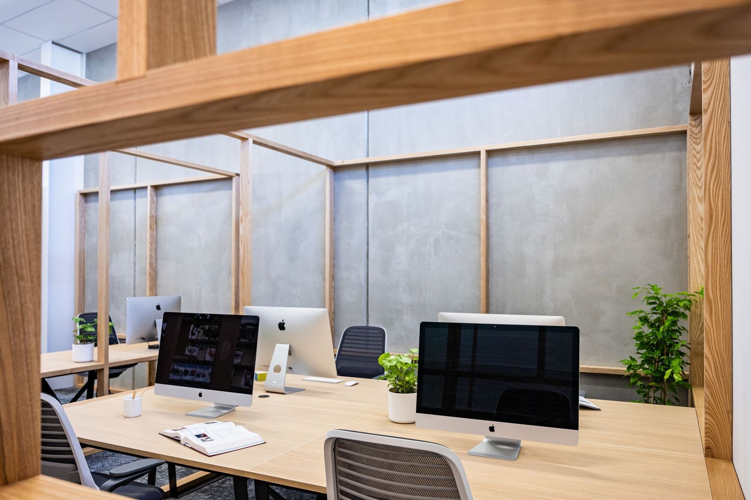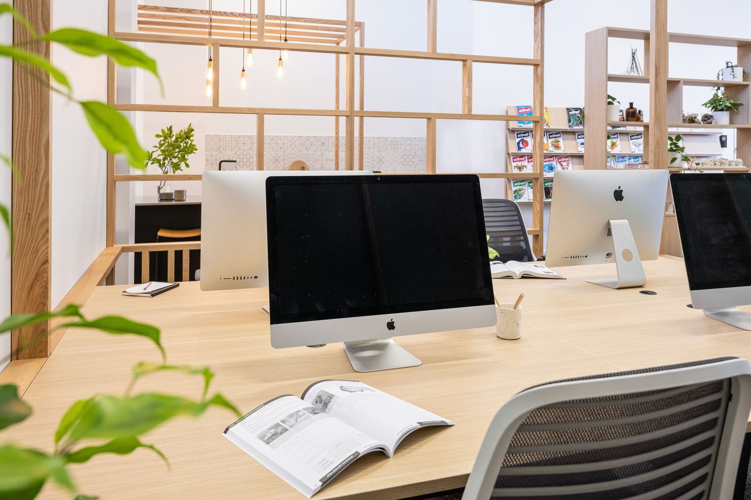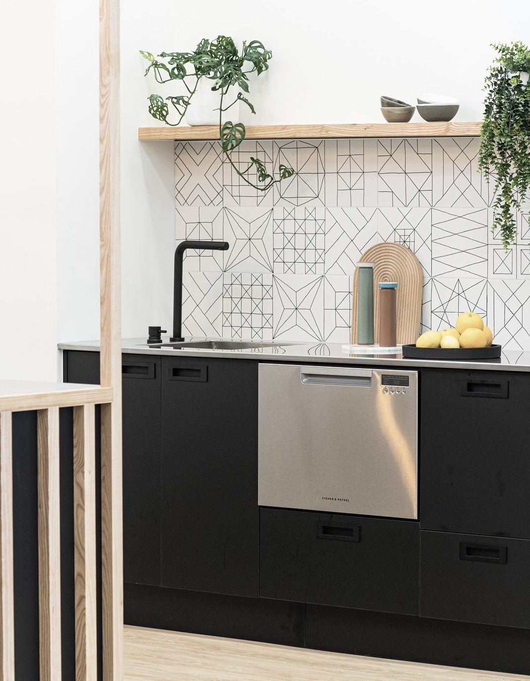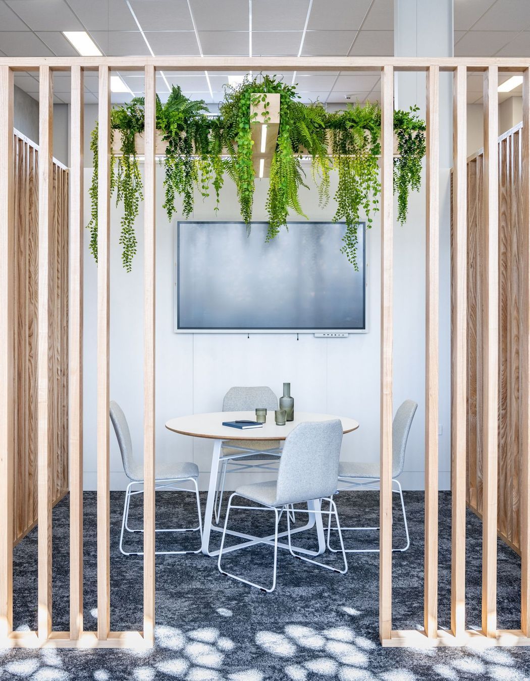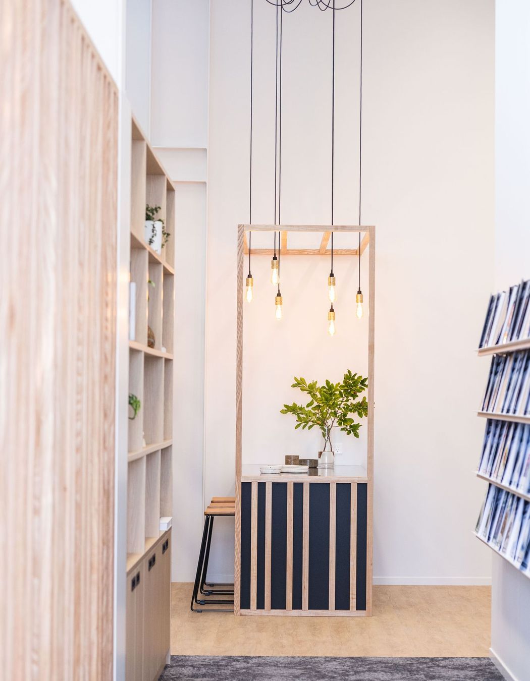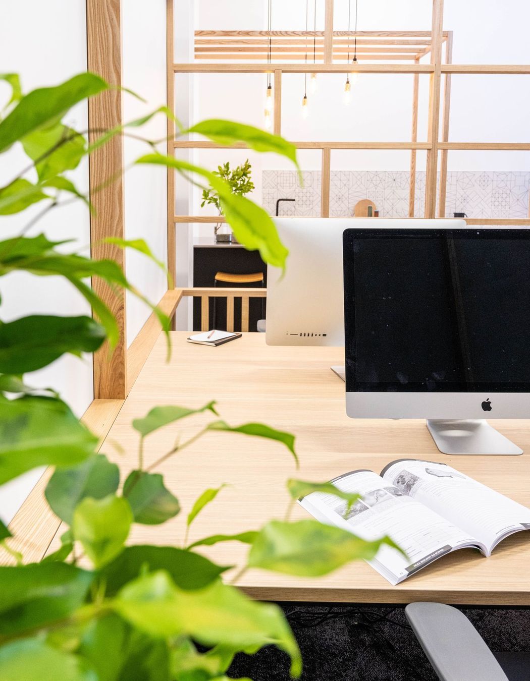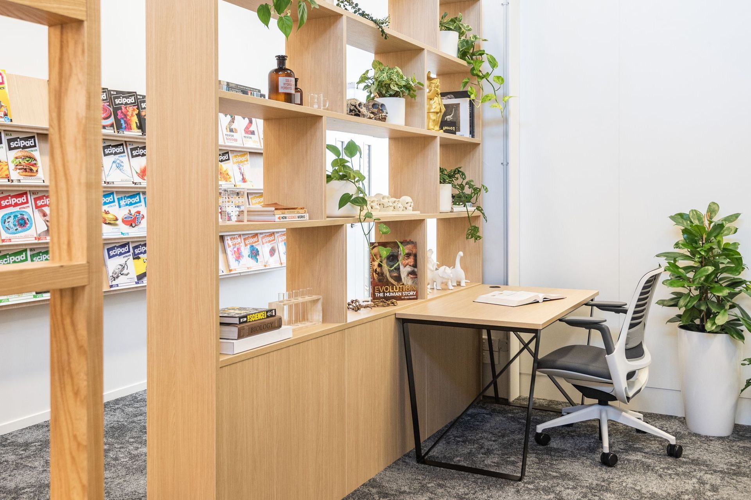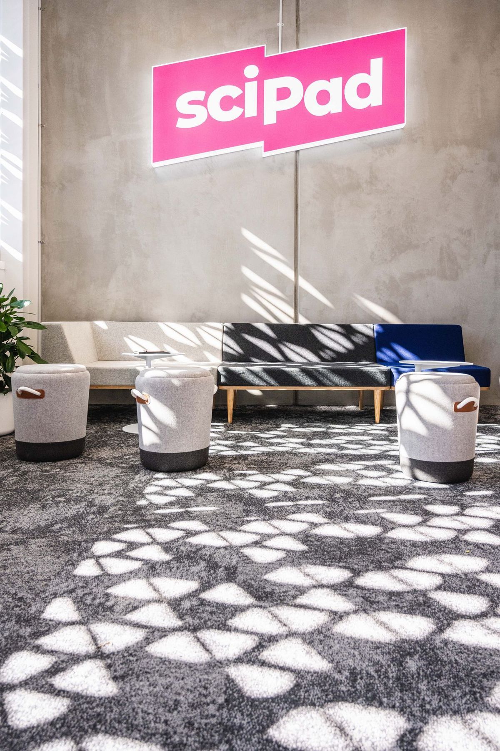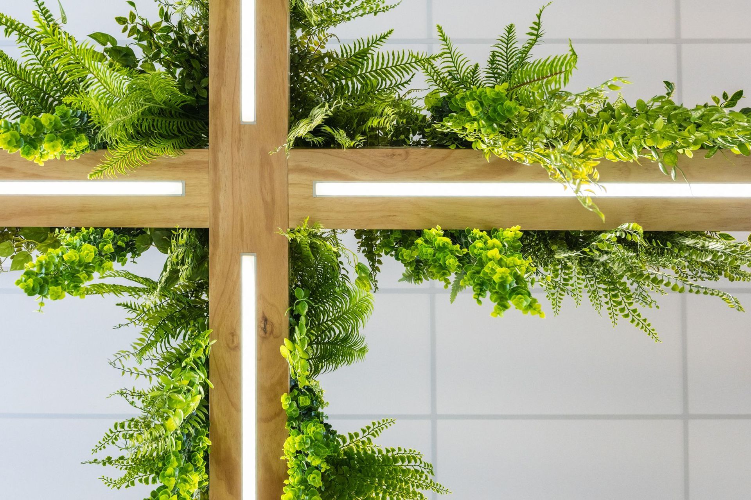About
Scipad.
ArchiPro Project Summary - A dynamic office fitout for SciPad, blending functionality and aesthetics with warm timbers, greenery, and thoughtful design elements to create an inspiring workspace for a diverse team in the scientific education sector.
- Title:
- Scipad
- Interior Designer:
- Kathrine McDonald Design
- Category:
- Commercial/
- Office
Project Gallery
Views and Engagement
Professionals used

Kathrine McDonald Design. Kathrine McDonald Design is a small intimate interior design company led by Kathrine herself. With both feet firmly in the interiors market, she has an excellent knowledge of the latest trends, and an insight into where they are going – add this to her belief in the merit of classic style, and you have a designer who can offer the entire remit. With this holistic view of design she is able to help guide her clients not only in their best approach to the project, but she will also reference the best medium for them to use. While some people will want up to the minute styles, others desire a space that simply reflects their personality or their family unit.There are myriad ways to achieve an end result, and Kathrine believes her position as a designer is to tease out ideas, and realize the dreams of her clients. Whether it is a complete renovation or simply spritzing up a space, she approaches each project with the same vigour, enthusiasm and passion.By allowing clients to take their projects step by step, Kathrine has found that the overall project becomes far less stressful for the client – indeed the design process becomes an enjoyable experience, and it is this peace of mind and belief in the end result that professional guidance can bring.
Year Joined
2020
Established presence on ArchiPro.
Projects Listed
41
A portfolio of work to explore.
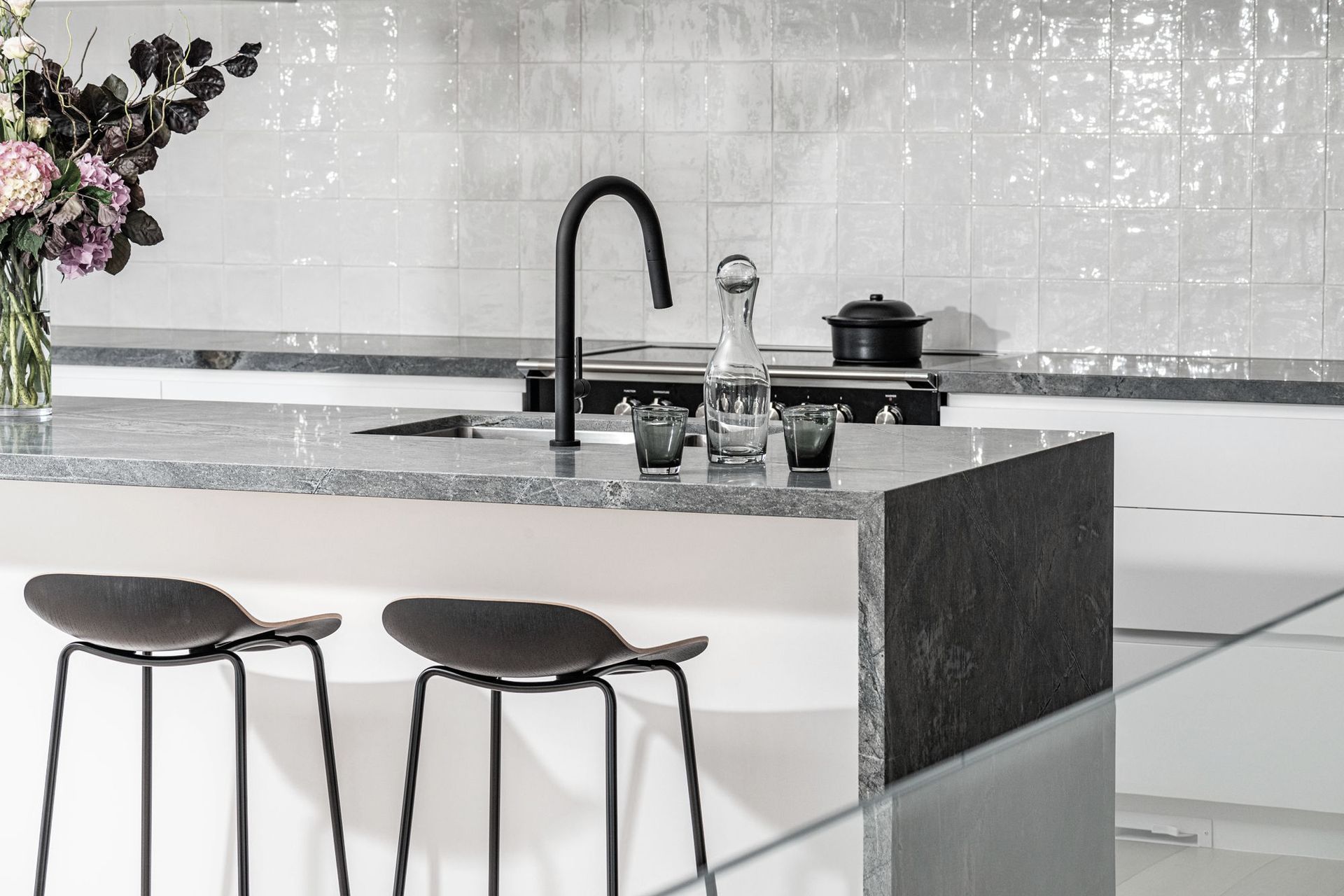
Kathrine McDonald Design.
Profile
Projects
Contact
Project Portfolio
Other People also viewed
Why ArchiPro?
No more endless searching -
Everything you need, all in one place.Real projects, real experts -
Work with vetted architects, designers, and suppliers.Designed for New Zealand -
Projects, products, and professionals that meet local standards.From inspiration to reality -
Find your style and connect with the experts behind it.Start your Project
Start you project with a free account to unlock features designed to help you simplify your building project.
Learn MoreBecome a Pro
Showcase your business on ArchiPro and join industry leading brands showcasing their products and expertise.
Learn More