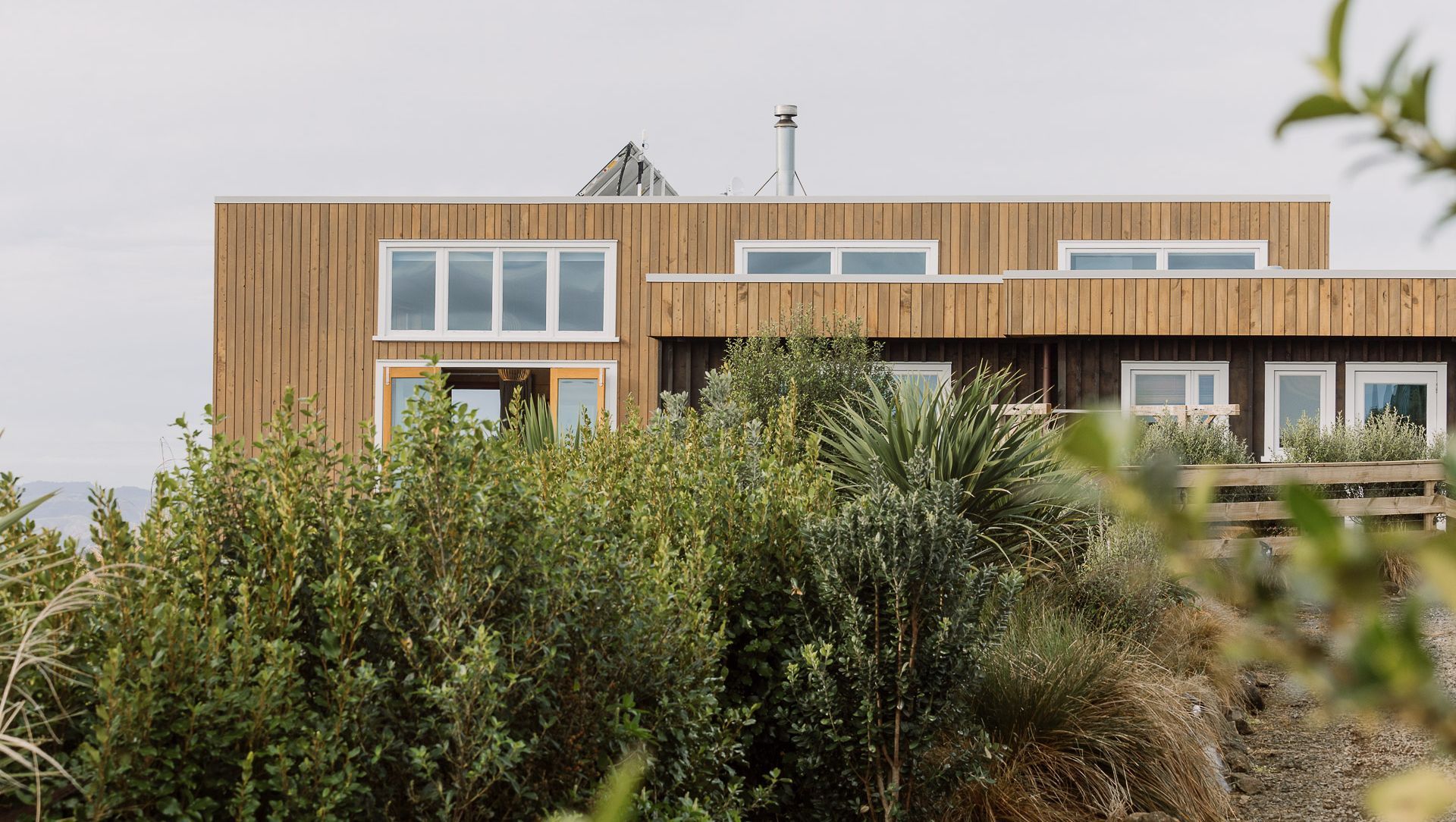About
Woodfort Estate Waikato.
- Title:
- Woodfort Estate, Waikato Rural
- Architect:
- Rubix Architecture
- Category:
- Residential/
- New Builds
- Region:
- Waikato, NZ
- Completed:
- 2021
- Price range:
- $2m - $3m
- Building style:
- Industrial
- Photographers:
- Anne Paar
Project Gallery
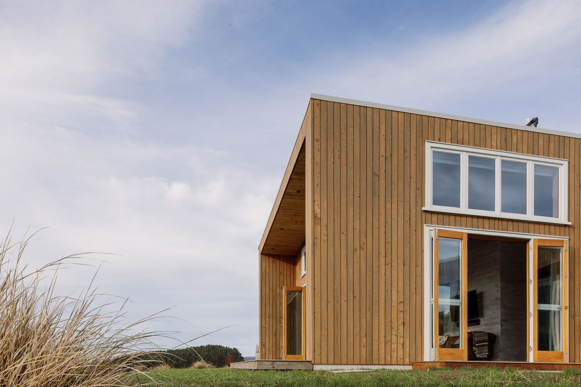
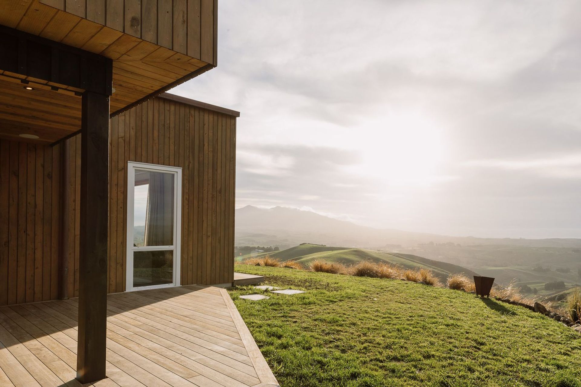
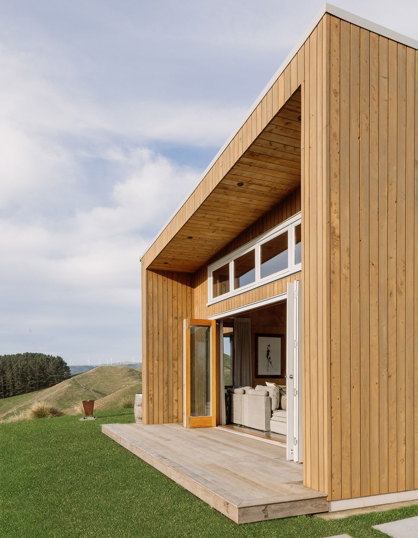
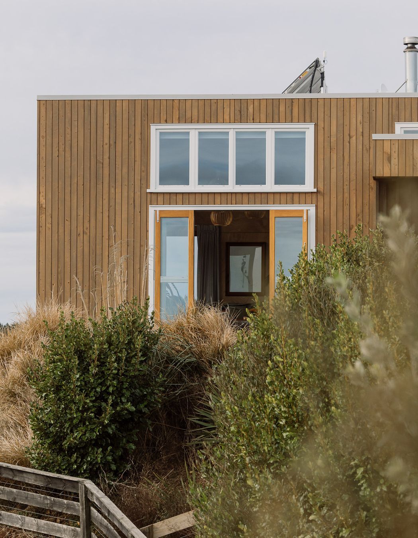
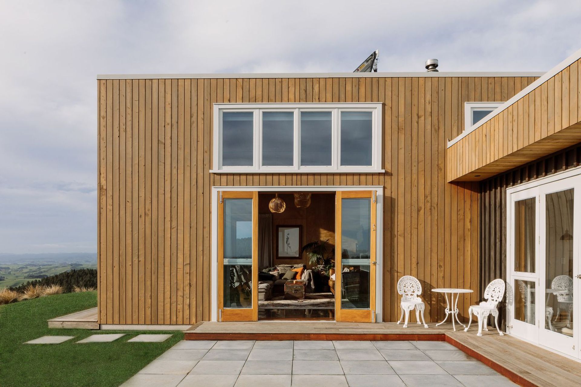
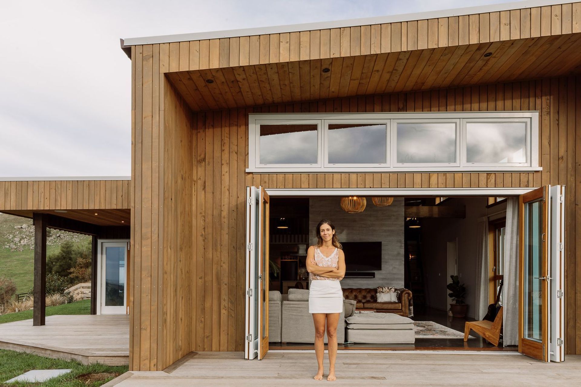
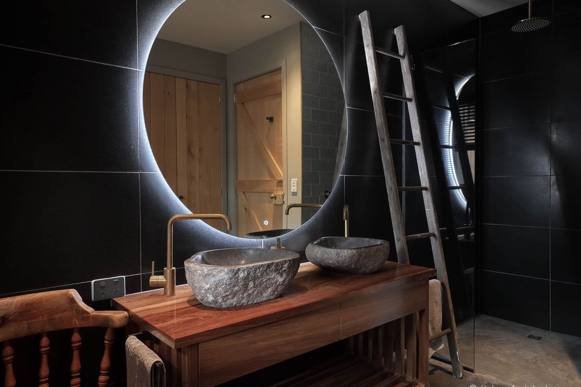
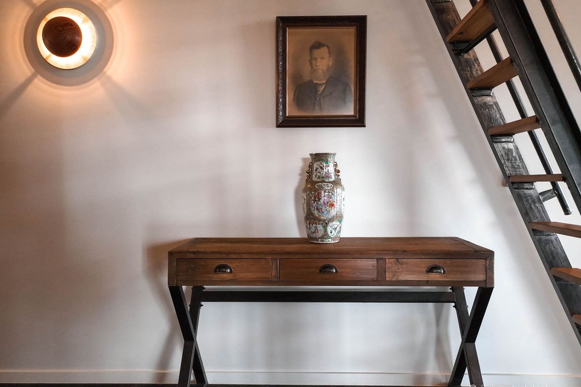
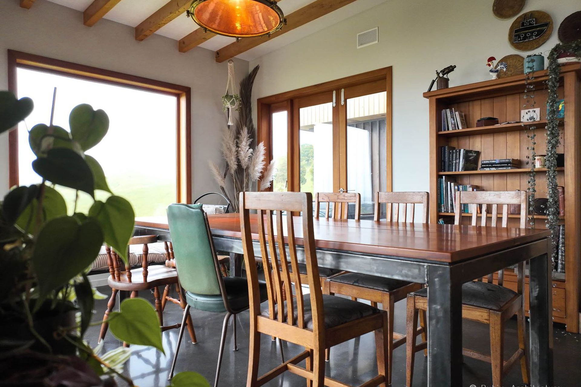
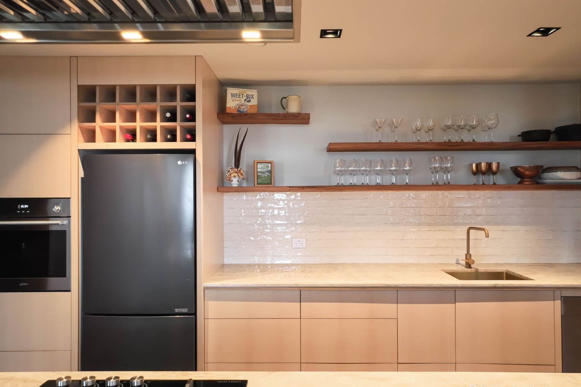
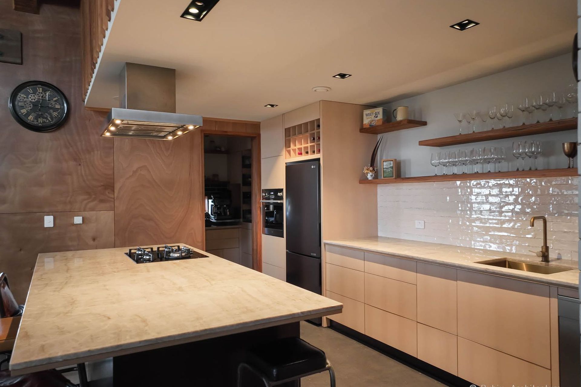
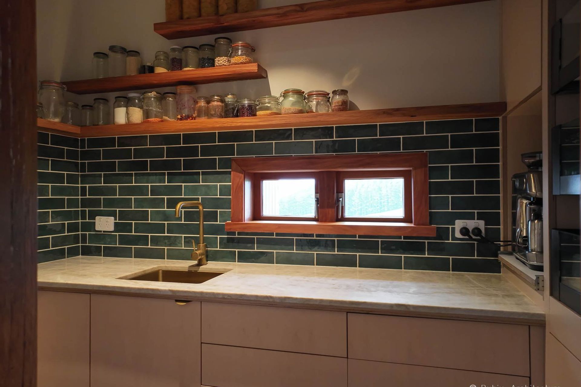
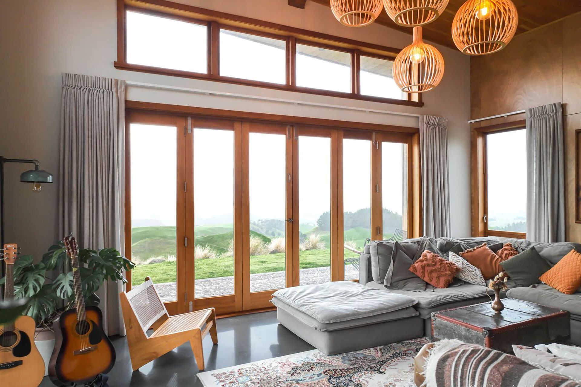
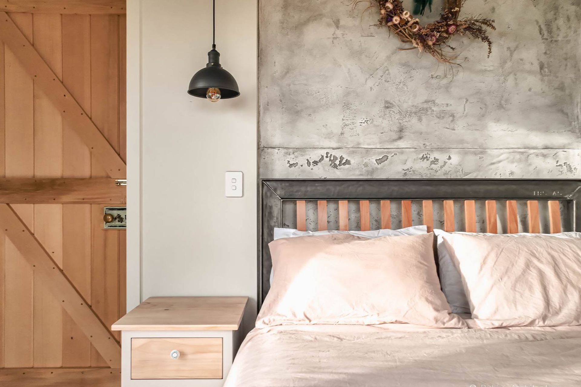
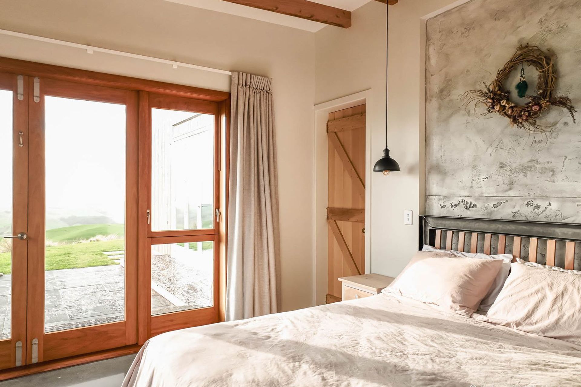
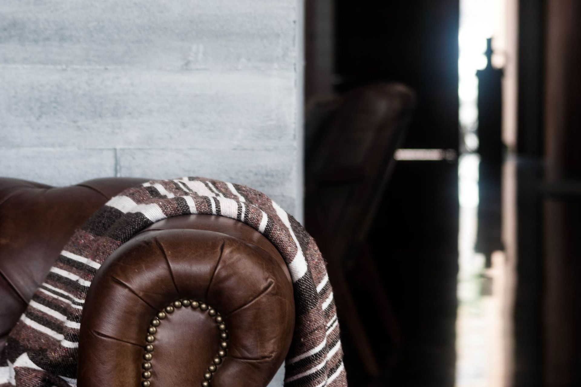
Views and Engagement
Products used
Professionals used

Rubix Architecture. At Rubix Architecture, our passionate and experienced architects are here to guide you through the process of bringing your vision to life.
With a focus on high-end residential projects and new builds, we offer a comprehensive range of design services to cater to all your architectural needs from A to Z.
Whether you're visualizing to build a small, medium or a larger space, from simplicity to complexity, you can trust that our team of experienced and passionate architects will bring your project to life with creativity, expertise, and a commitment to excellence.
Founded
2019
Established presence in the industry.
Projects Listed
8
A portfolio of work to explore.
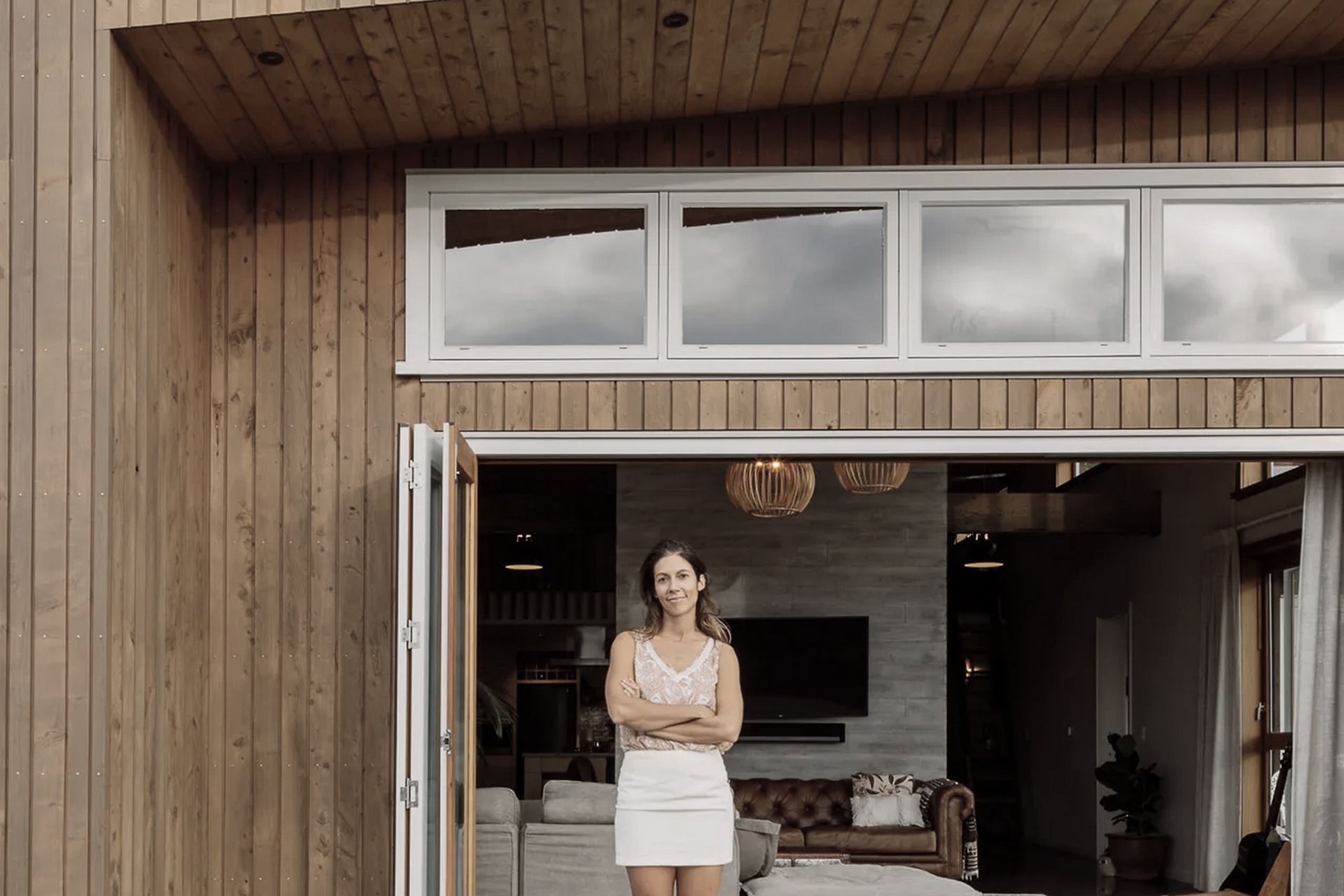
Rubix Architecture.
Profile
Projects
Contact
Project Portfolio
Other People also viewed
Why ArchiPro?
No more endless searching -
Everything you need, all in one place.Real projects, real experts -
Work with vetted architects, designers, and suppliers.Designed for New Zealand -
Projects, products, and professionals that meet local standards.From inspiration to reality -
Find your style and connect with the experts behind it.Start your Project
Start you project with a free account to unlock features designed to help you simplify your building project.
Learn MoreBecome a Pro
Showcase your business on ArchiPro and join industry leading brands showcasing their products and expertise.
Learn More