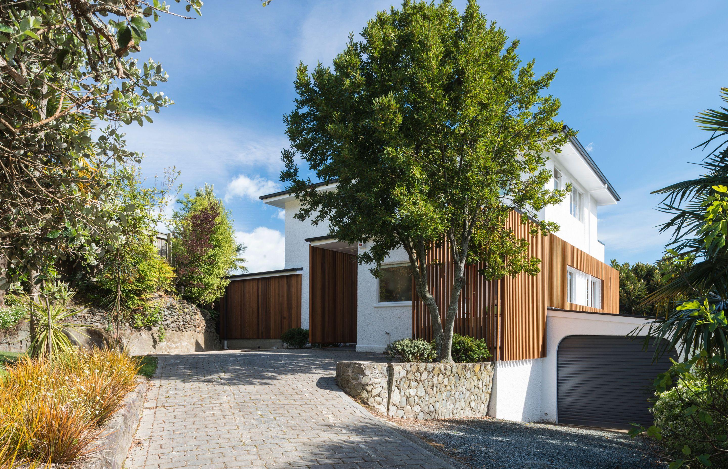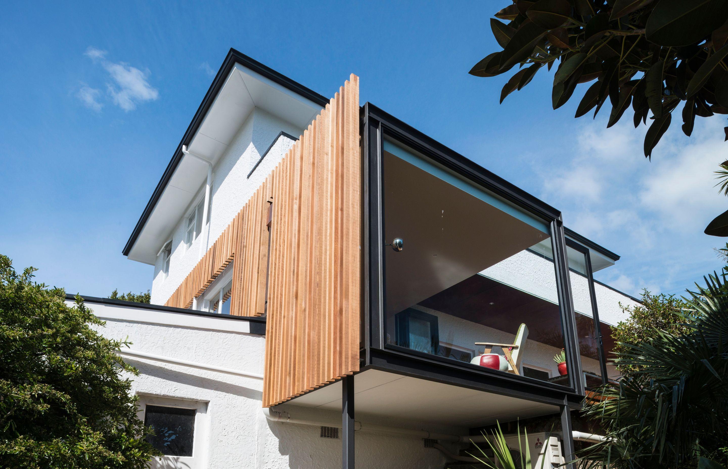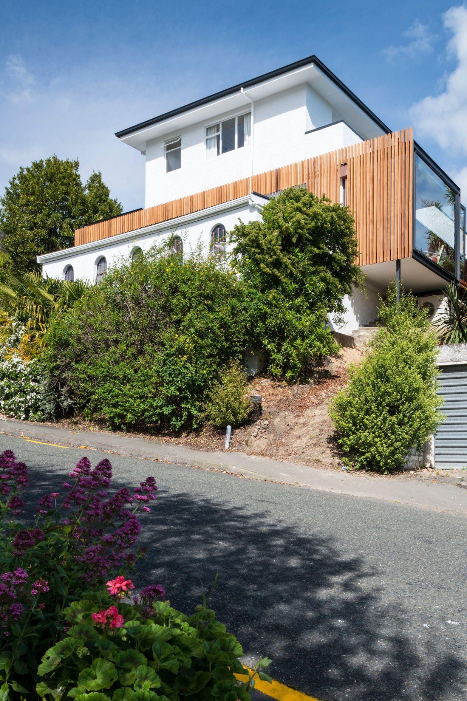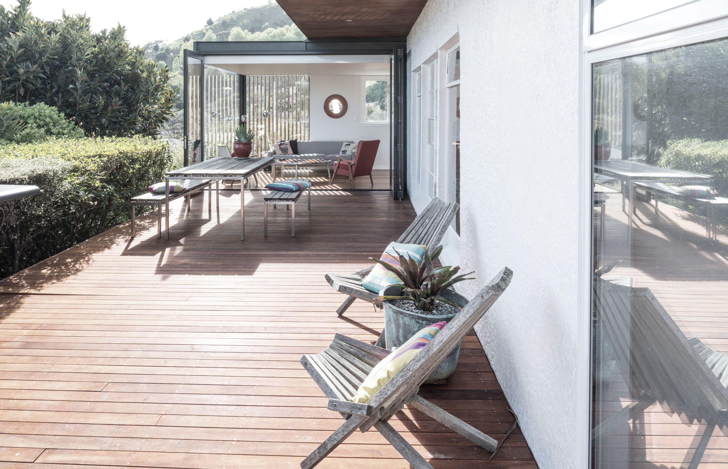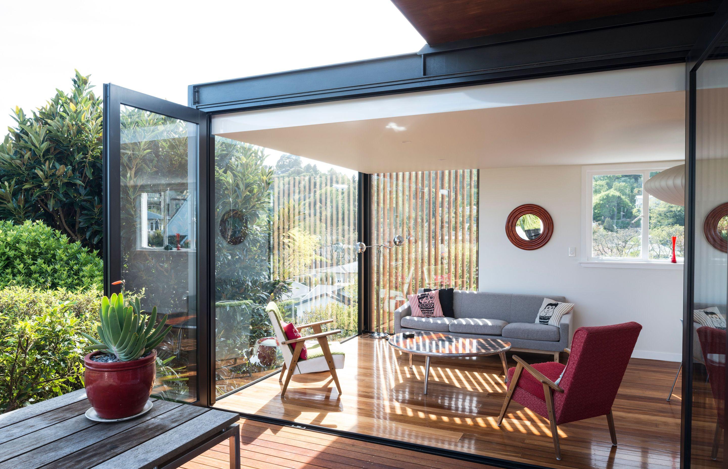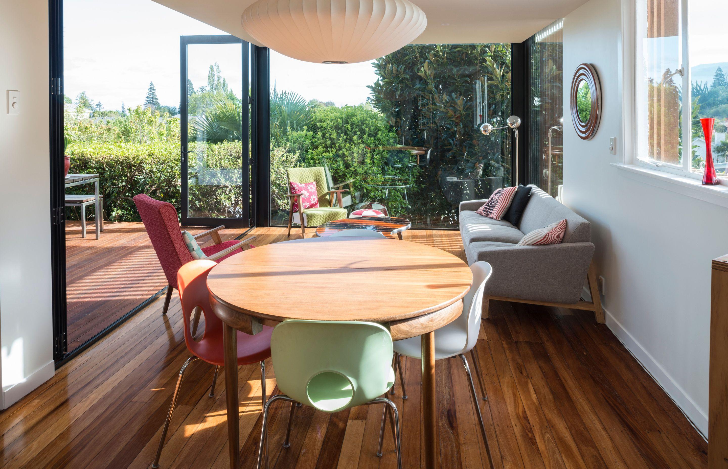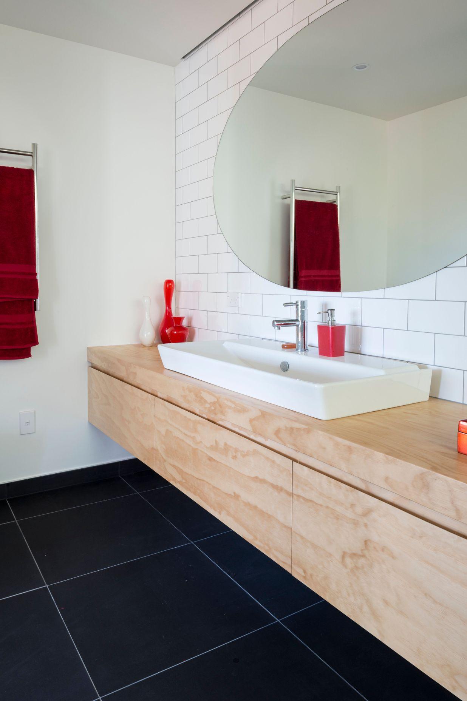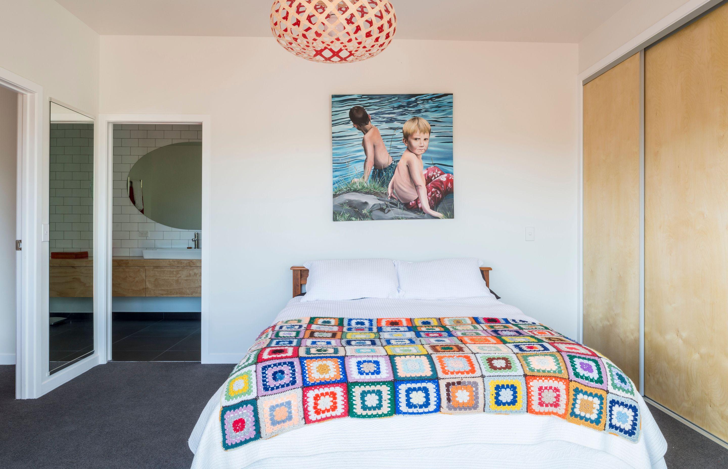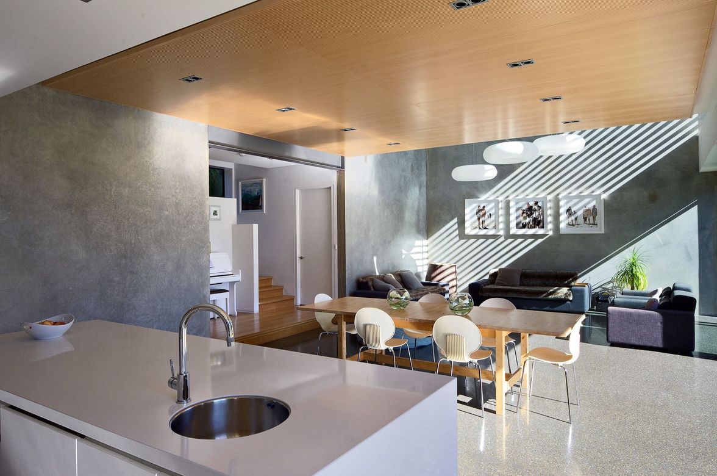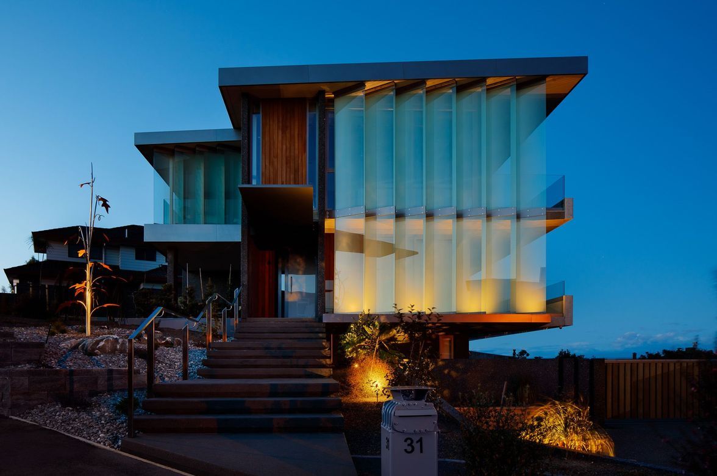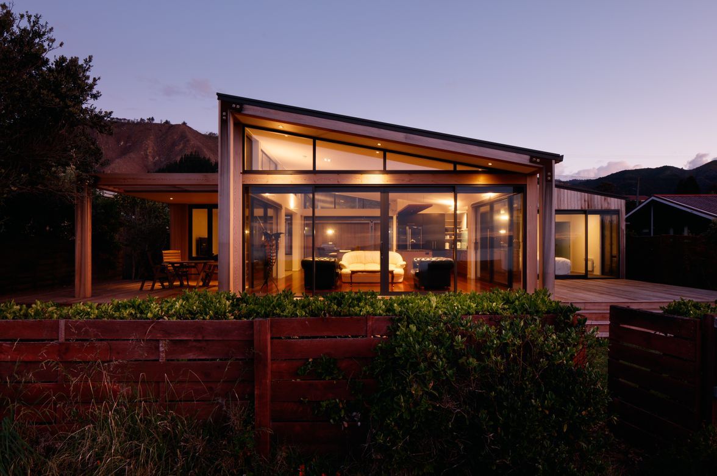Scotland Street Alterations
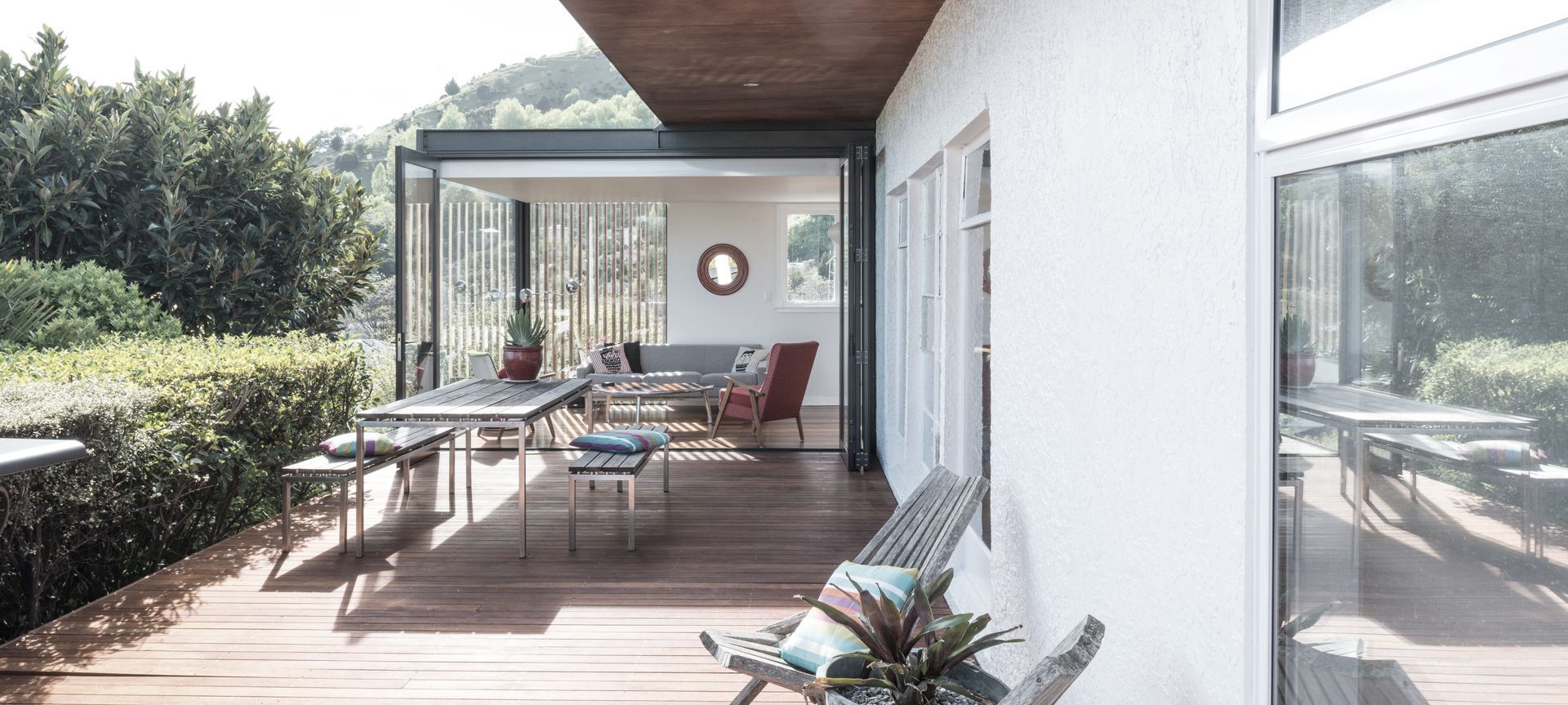
CLIENT: CHRIS & ALEX CHISNALL | STRUCTURAL ENGINEERING: W R ANDREW | COMPLETED: DEC 2015 | AWARDS: NZIA AND RESENE COLOUR 2016 HOUSING ALTERATIONS & ADDITIONS
This alteration is designed to provide an additional living area, master bedroom wing and general modernization to an existing 1960’s house. The new living room extension provides a sleek and modern extruded glass fronted box with a dropped “floating ceiling detail”, which is enclosed by a steel frame and allows for a fully opening bi-fold door side which seamless connects the extension to the new deck and timber lined soffit.
A cedar screen wraps the house on the street side which provides privacy and an emphasis to the entry of the house.
A master bedroom wing further extends the northern deck and house at ground level.
No project details available for this project.
Request more information from this professional.
Professionals used in Scotland Street Alterations
More projects by JTB Architects
About the
Professional
JTB Architects is an award-winning NZIA Registered practice, founded in Nelson in 1986. We now work from studios in Auckland, Wellington, Nelson, Christchurch and Wānaka, on projects around New Zealand. We design beautiful contemporary buildings of all sizes and across a broad range of project types.
Design-led
We are a design-led practice which is committed to understanding and responding to our client’s needs with professionalism, energy and creativity. With each project we aim to find the optimum balance between sustainability, value and design quality, based on our client’s priorities. We design robust and durable buildings without compromising aesthetic quality.
Committed to sustainability
Innovation forms a central part of our approach in relation to materials technology and energy use. We are members of the New Zealand Green Building Council, and our business is also EKOS Zero Carbon for Business Operations.
- Year founded1986
- ArchiPro Member since2017
- Follow
- Locations
- More information
Why ArchiPro?
No more endless searching -
Everything you need, all in one place.Real projects, real experts -
Work with vetted architects, designers, and suppliers.Designed for New Zealand -
Projects, products, and professionals that meet local standards.From inspiration to reality -
Find your style and connect with the experts behind it.Start your Project
Start you project with a free account to unlock features designed to help you simplify your building project.
Learn MoreBecome a Pro
Showcase your business on ArchiPro and join industry leading brands showcasing their products and expertise.
Learn More