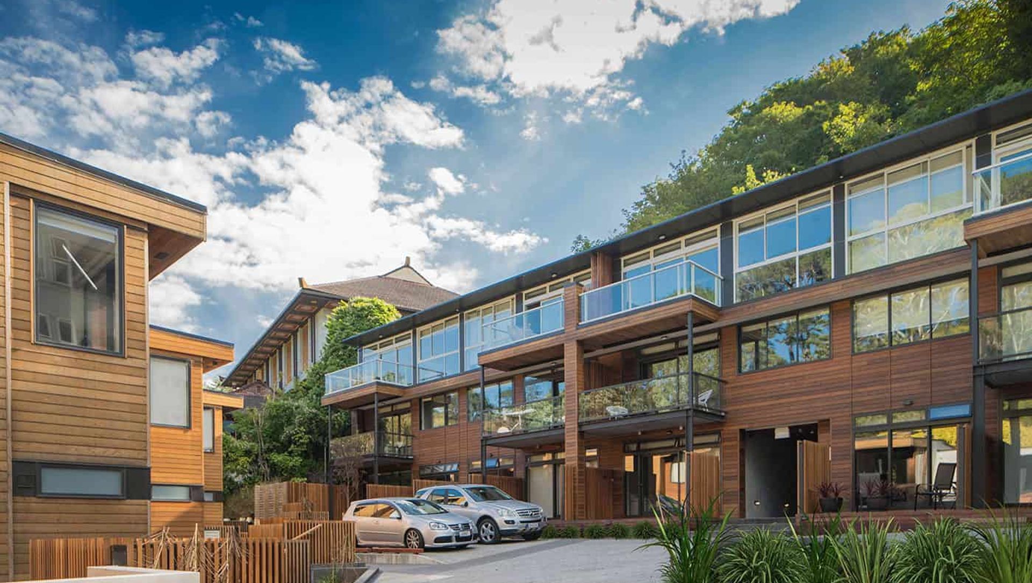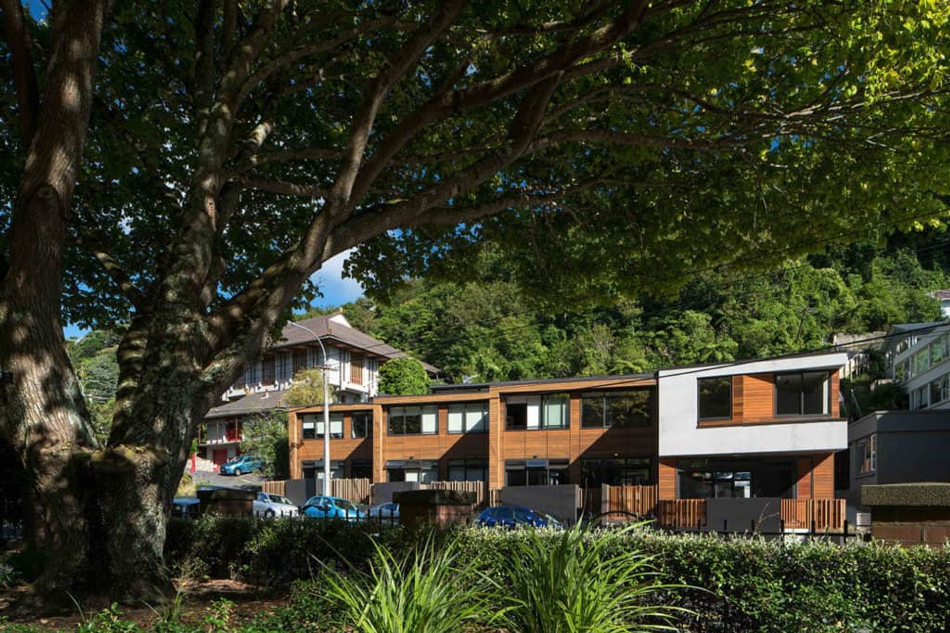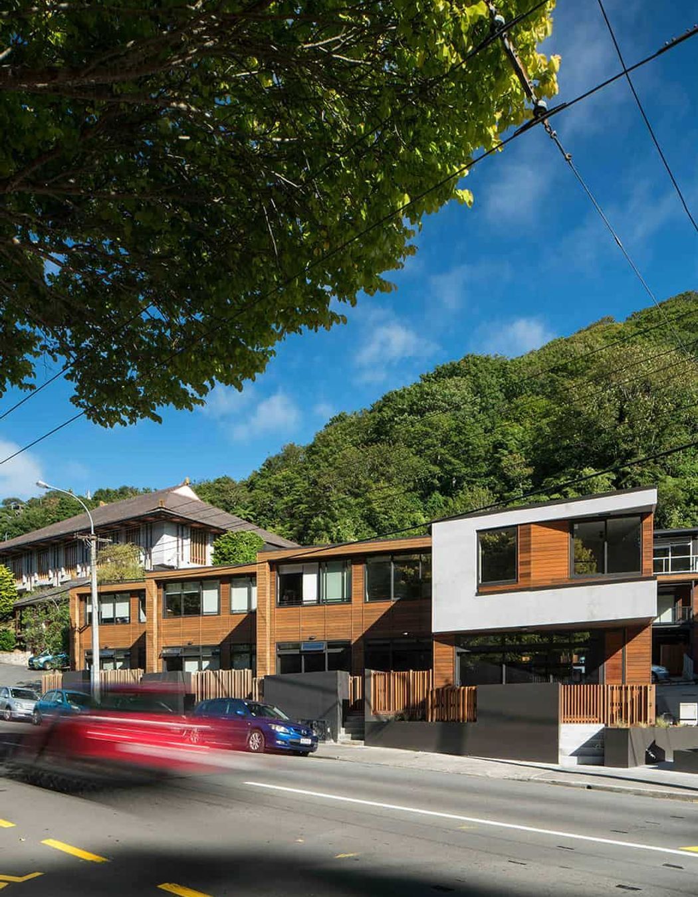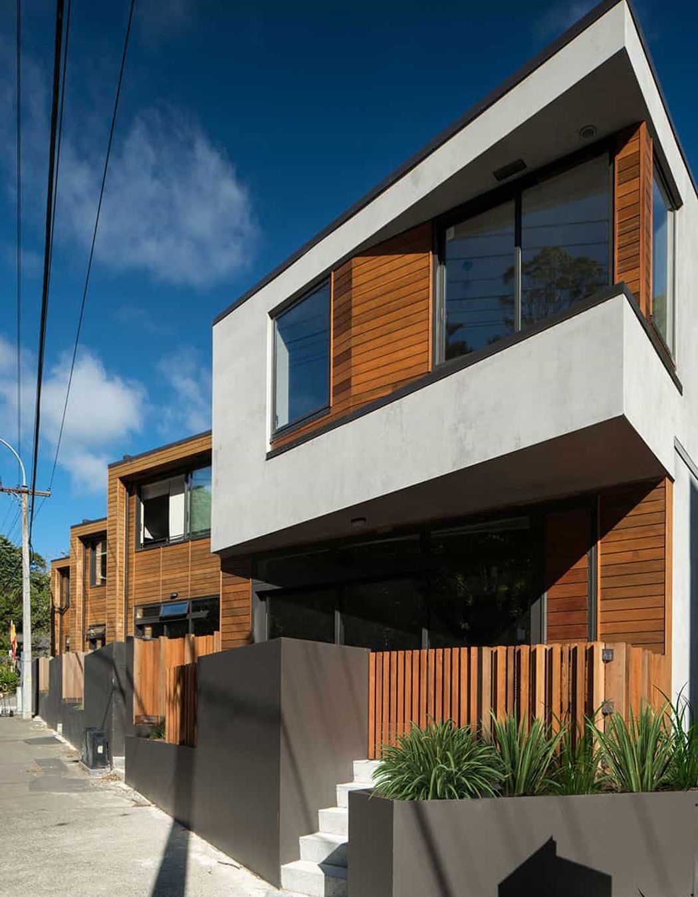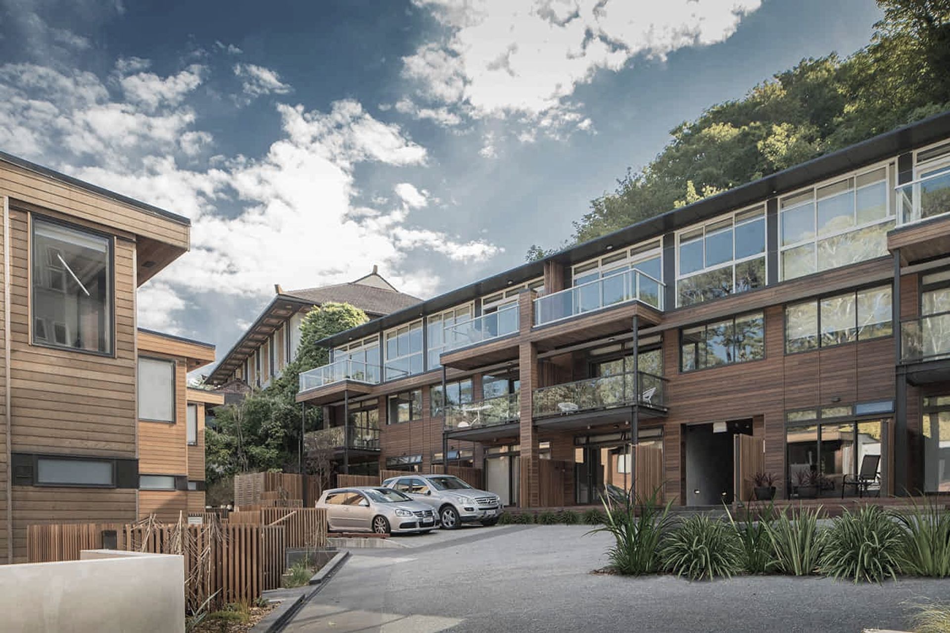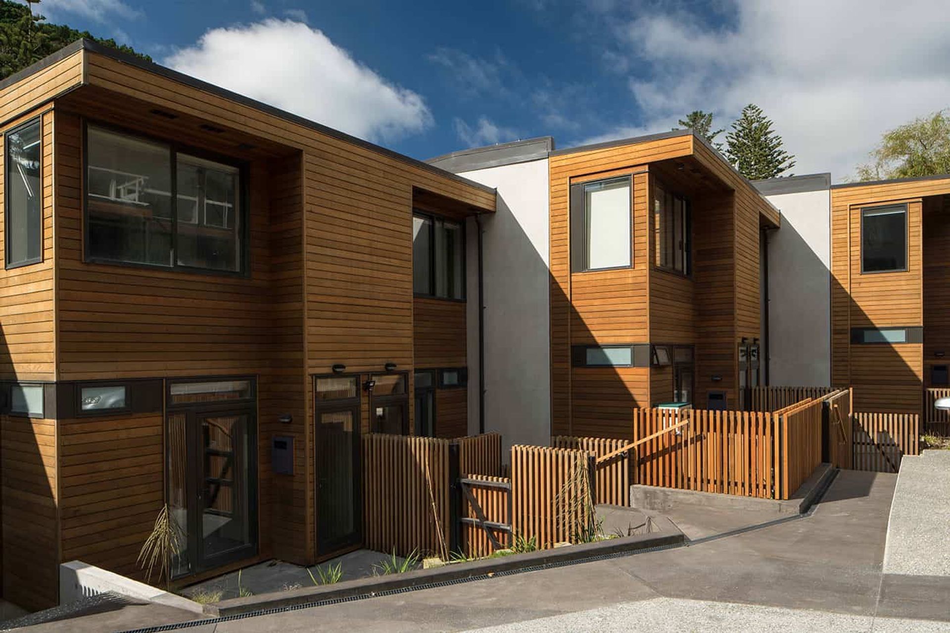About
Sharella Nouveau.
ArchiPro Project Summary - A modern multi-unit residential development featuring seven townhouses and 12 apartments, strategically located near Wellington CBD and the Botanic Gardens, designed with a focus on urban engagement and innovative planning solutions.
- Title:
- Sharella Nouveau
- Architect:
- Solari Architects
- Category:
- Residential
Project Gallery
Views and Engagement
Professionals used

Solari Architects. Solari Architects specialise in multi-unit, residential and commercial throughout NZ.We take your vision from pictures, words, half-formed or full-formed ideas and “ya knows” and translate them into architecture representative of your values, goals and personality. Our strengths lie in multi-unit, residential and commercial architecture projects where we work on the small and the large.We’re all about less ego, more client. We know it’s cliché but the world is a village and our reputation is everything. Our work is the most vocal representation of our brand.That’s everything from the way we communicate with our clients, consultants and local authorities, the documentation of our work, our interaction with contractors and of course the quality of the build.We are all a bunch of architecture nerds at heart. The challenge of a project, be it a complex site or budget constraints, is exciting as it forces creativity and ef ciency. We crave opportunities to solve real housing problems through great living solutions more than chocolate, coffee and wine combined. We continue to educate ourselves at all times to be the trusted advisors that our clients need us to be.It all starts with a chatWe get together and you tell us what you’re hoping to achieve.The things we’re interested in are: the project site, your timeframes, your expected budget and your vision. We’re always happy to show you our previous work and talk to you about how we can work with you. You can bring cuttings, mood boards, words, scribbles, Pinterest boards, music - just anything that helps us get an idea of what you’ve got in mind. Also, tell us who you are. Knowing a little more about your lifestyle, family, hobbies, goals and an entertaining story helps us put together a together a complete picture of requirements and allows us to give you an accurate quote for our services.From there you can decide if you want to partner with us to work on your project (fingers crossed).
Year Joined
2019
Established presence on ArchiPro.
Projects Listed
27
A portfolio of work to explore.
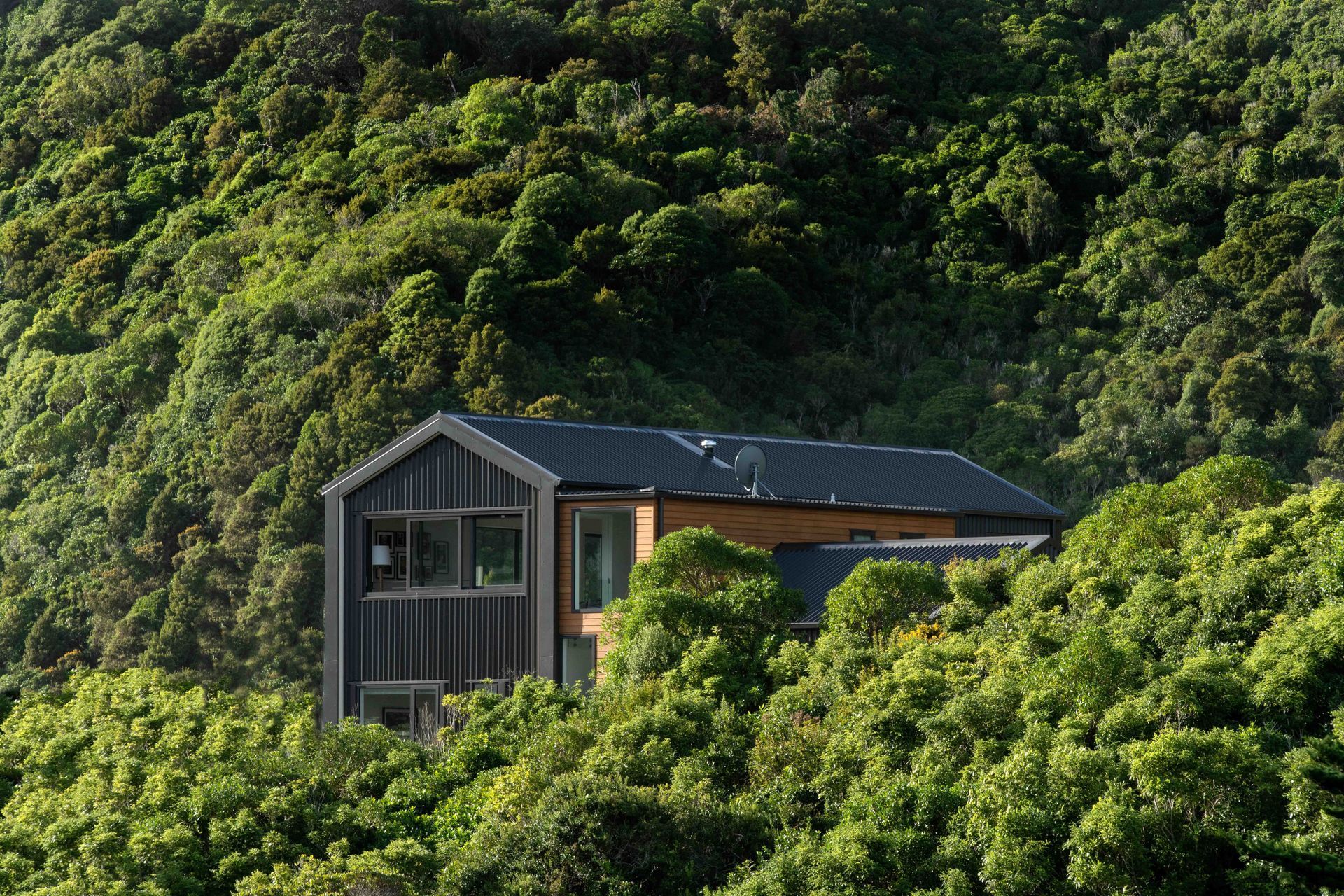
Solari Architects.
Profile
Projects
Contact
Other People also viewed
Why ArchiPro?
No more endless searching -
Everything you need, all in one place.Real projects, real experts -
Work with vetted architects, designers, and suppliers.Designed for New Zealand -
Projects, products, and professionals that meet local standards.From inspiration to reality -
Find your style and connect with the experts behind it.Start your Project
Start you project with a free account to unlock features designed to help you simplify your building project.
Learn MoreBecome a Pro
Showcase your business on ArchiPro and join industry leading brands showcasing their products and expertise.
Learn More