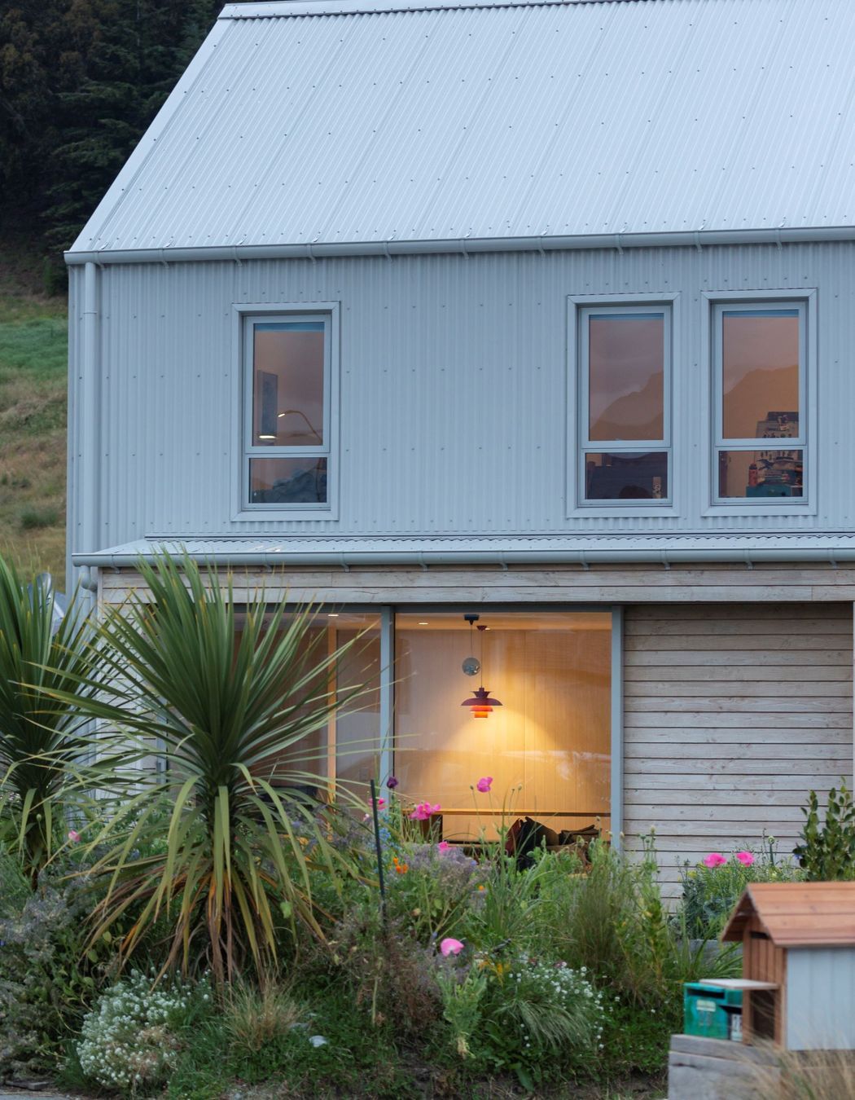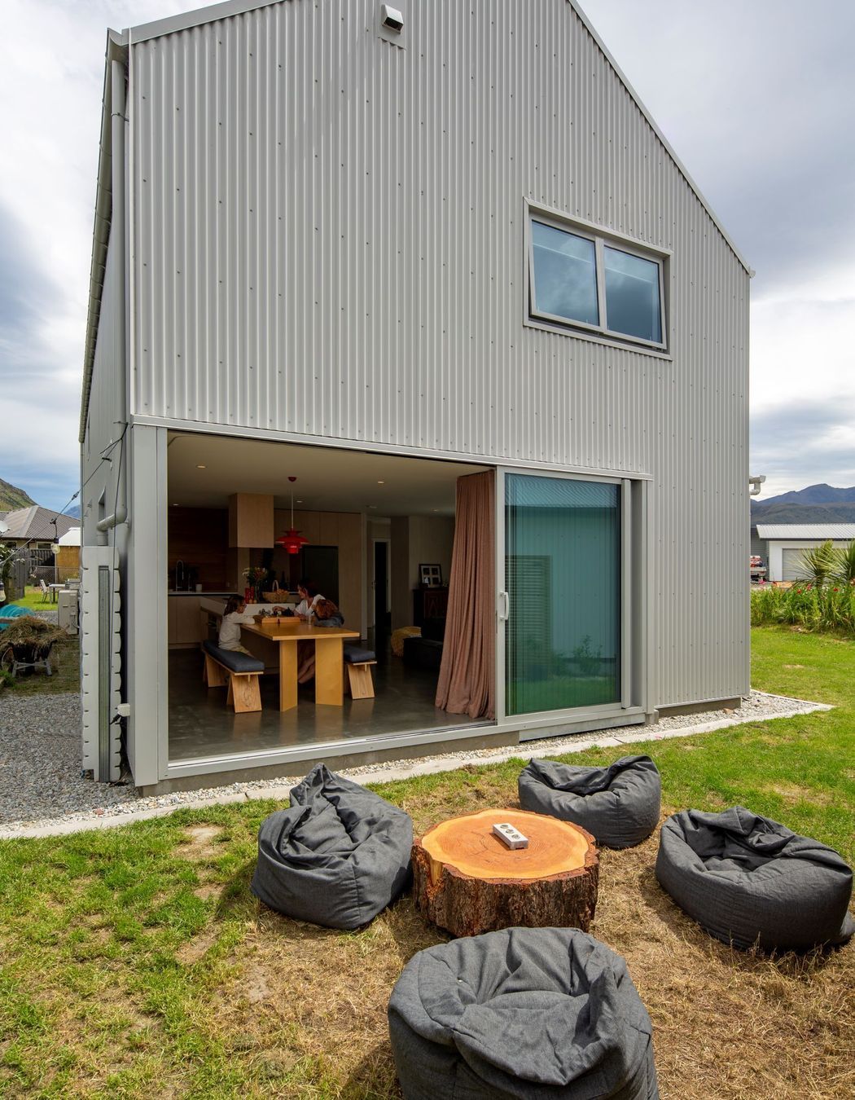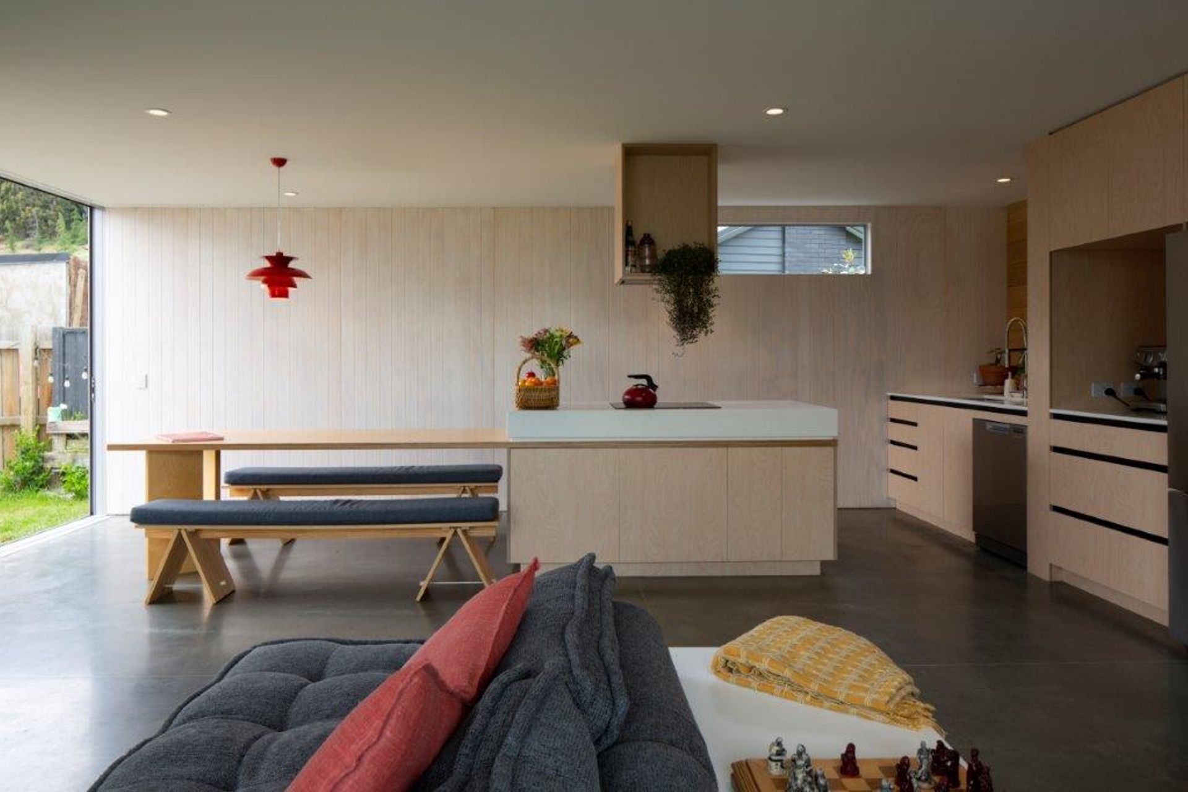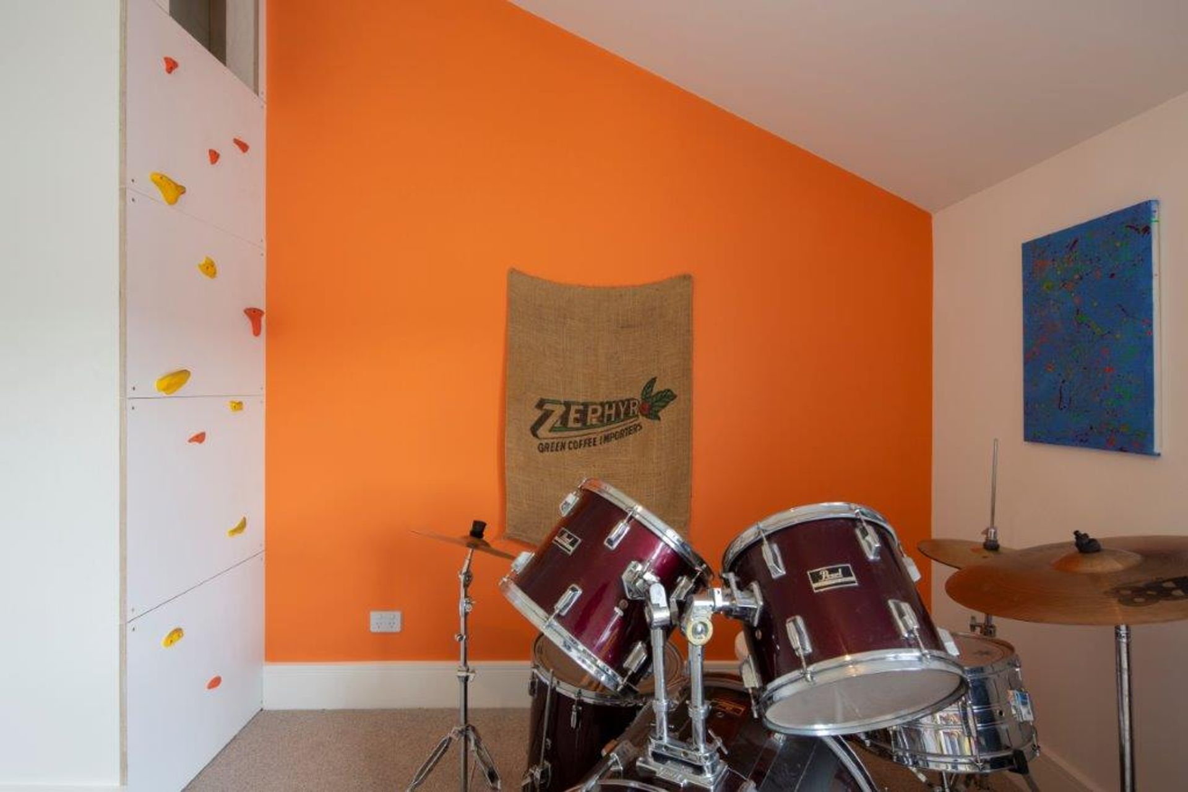About
Shotover Barn House.
ArchiPro Project Summary - A thoughtfully designed barn-style home in suburban Queenstown, blending rustic aesthetics with modern functionality, featuring durable materials and an open-plan layout for easy family living.
- Title:
- Shotover Barn House
- Manufacturers and Supplier:
- COLORSTEEL®
- Category:
- Residential/
- New Builds
Project Gallery





Views and Engagement
Professionals used

COLORSTEEL®. COLORSTEEL® is made, tested and trusted for New Zealand conditions. We are inspired by the colours and landscapes that surround us and, in turn, we strive to create products that will inspire you. For more inspiration, visit www.colorsteel.co.nz
For over 40 years, COLORSTEEL® has been helping New Zealanders transform their environments. Driven by a desire to create better, stronger and more beautiful every day, we are constantly building on our foundation of practical knowledge, experience and understanding to think differently and deliver intelligent solutions for real applications. We are excited to announce the Next Generation of COLORSTEEL® - COLORSTEEL MAXAM®, which brings together the outstanding quality and consistency COLORSTEEL® is known for, with game changing ACTIVATE™ technology, designed to deliver enhanced corrosion resistance.
For New Zealand:We’re inspired by the landscape around us. From snow topped mountains to tussock grasslands, you’ll see New Zealand reflected in everything we create.
COLORSTEEL® products also undergo intense, long-term colour performance and exposure testing. So you can be sure they’re made and trusted for our conditions. We’re so confident in the durability of our products, we back them with robust warranties of up to 50 years.
For you:We’ve developed COLORSTEEL® products to meet the needs of New Zealanders. Whether it’s roofing your dream home, building a fence or cladding a warehouse– there’s a COLORSTEEL® solution for your project.
By combining beauty, durability and flexibility, we believe COLORSTEEL® is about more than just a steel solution - it’s about turning metal into magic and transforming the everyday.
Year Joined
2019
Established presence on ArchiPro.
Projects Listed
43
A portfolio of work to explore.
Responds within
1d
Typically replies within the stated time.

COLORSTEEL®.
Profile
Projects
Contact
Other People also viewed
Why ArchiPro?
No more endless searching -
Everything you need, all in one place.Real projects, real experts -
Work with vetted architects, designers, and suppliers.Designed for New Zealand -
Projects, products, and professionals that meet local standards.From inspiration to reality -
Find your style and connect with the experts behind it.Start your Project
Start you project with a free account to unlock features designed to help you simplify your building project.
Learn MoreBecome a Pro
Showcase your business on ArchiPro and join industry leading brands showcasing their products and expertise.
Learn More

















