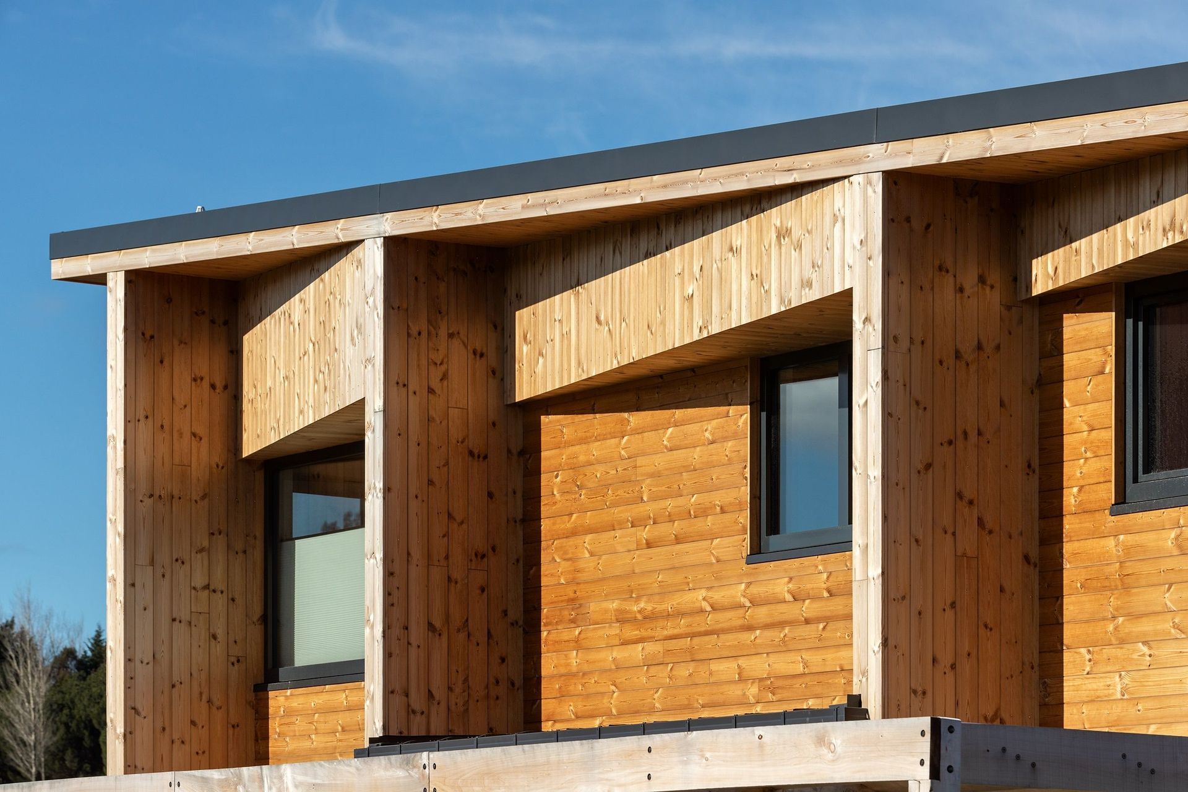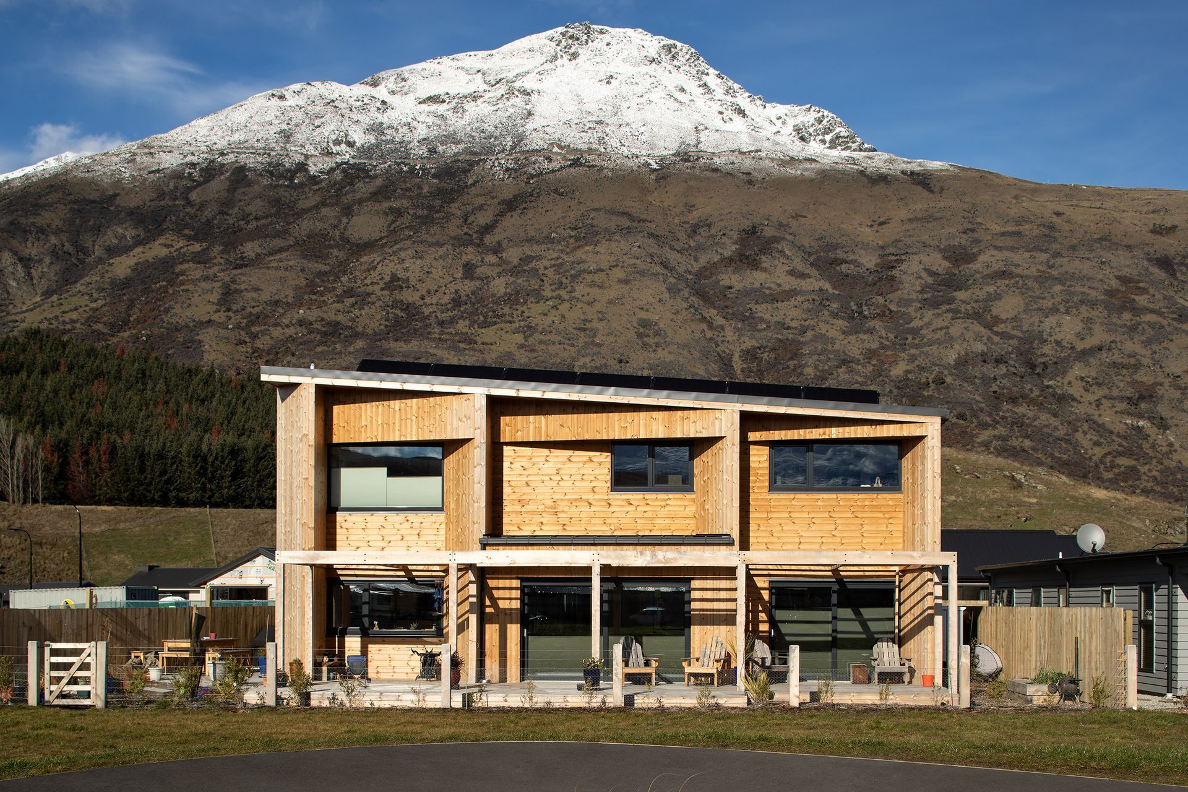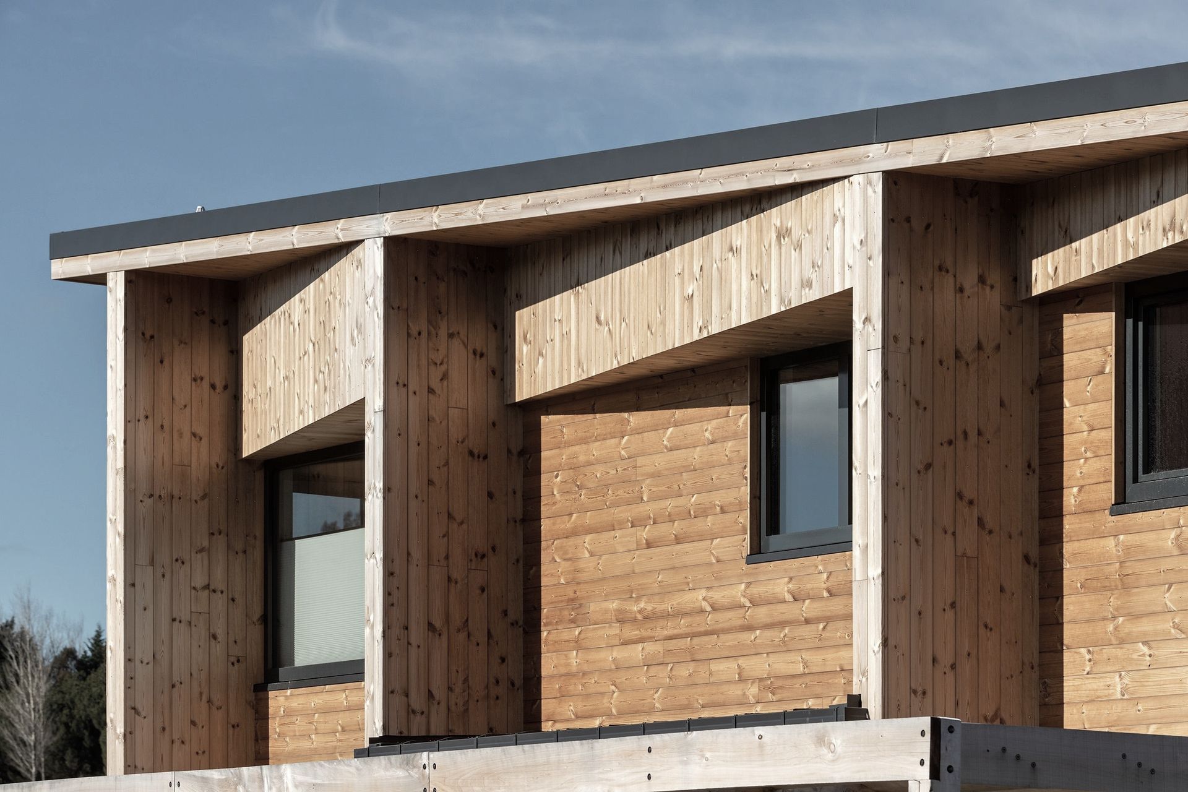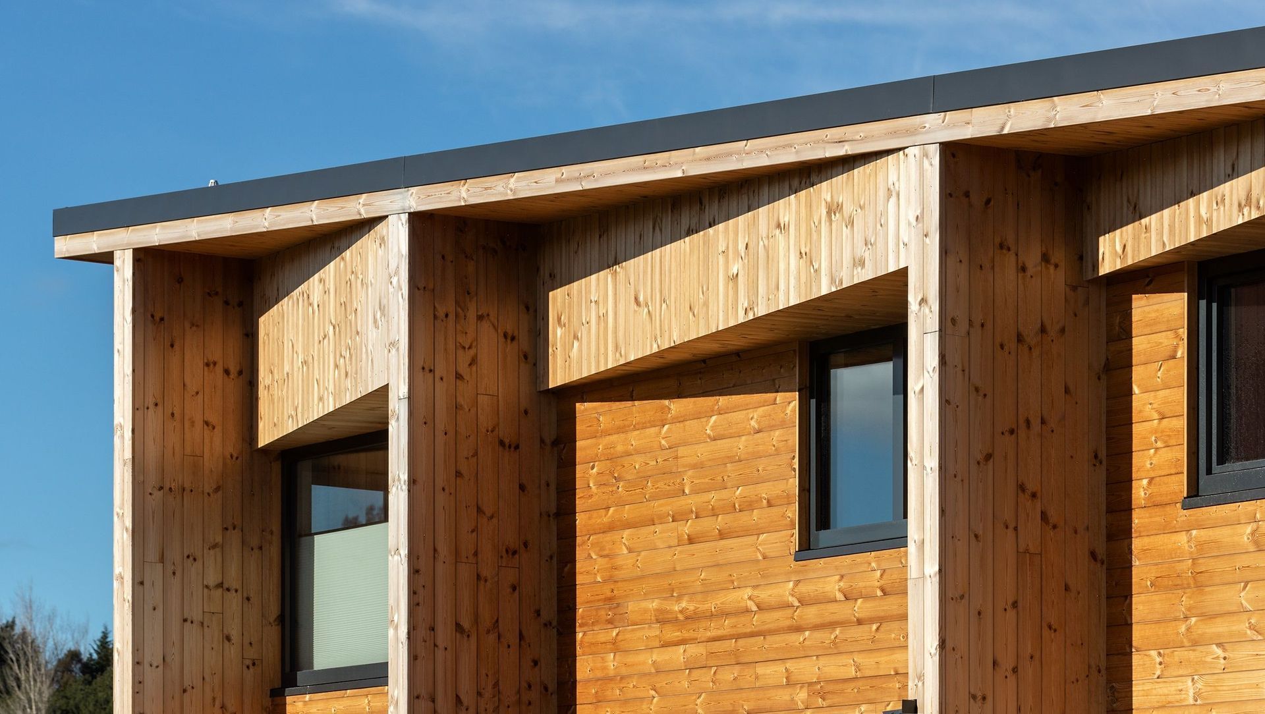About
Shotover Country.
ArchiPro Project Summary - A stunning Passive House completed in 2017, featuring Structural Insulated Panels, triple-glazed windows, and photovoltaic solar panels, designed for energy efficiency and comfort while overlooking a local park and school.
- Title:
- Shotover Country
- Architect:
- Energy Architecture
- Category:
- Residential/
- New Builds
- Region:
- Lower Shotover, Otago, NZ
- Completed:
- 2017
- Building style:
- Passive
- Photographers:
- Simon Devitt Photographer
Project Gallery

Shotover Country - Energy Architecture
The exterior cladding, made from thermally treated pine weatherboards, adds rustic charm and ensures durability and low maintenance.

Inside, a compact unit houses all essential services, maximizing space and efficiency. And topping it all off are photovoltaic solar panels, harnessing the power of the sun to provide renewable energy and lower utility bills.

Energy-efficient features translate into significant cost savings. In an era of increasing energy costs and inflation, our homeowners can rest assured that they're saving on their energy consumption.
Views and Engagement
Professionals used

Energy Architecture. We create innovative architecture that centres the wellbeing of our clients and our shared environment
Architecture is about beauty, quality, performance & responsibility. Good design grows from a process that is driven by these values and embraces challenge.
We provide full architectural services from pre-design to completion. Our experience covers different scales, levels of complexity and particular client requirements. We embrace challenge, and have a proven track record in delivering high performance projects when working under difficult constraints.
For projects targeting Passive House, Low energy Building or EnerPHit certification. We can guide you through the requirements of this process.
Year Joined
2022
Established presence on ArchiPro.
Projects Listed
14
A portfolio of work to explore.

Energy Architecture.
Profile
Projects
Contact
Other People also viewed
Why ArchiPro?
No more endless searching -
Everything you need, all in one place.Real projects, real experts -
Work with vetted architects, designers, and suppliers.Designed for New Zealand -
Projects, products, and professionals that meet local standards.From inspiration to reality -
Find your style and connect with the experts behind it.Start your Project
Start you project with a free account to unlock features designed to help you simplify your building project.
Learn MoreBecome a Pro
Showcase your business on ArchiPro and join industry leading brands showcasing their products and expertise.
Learn More















