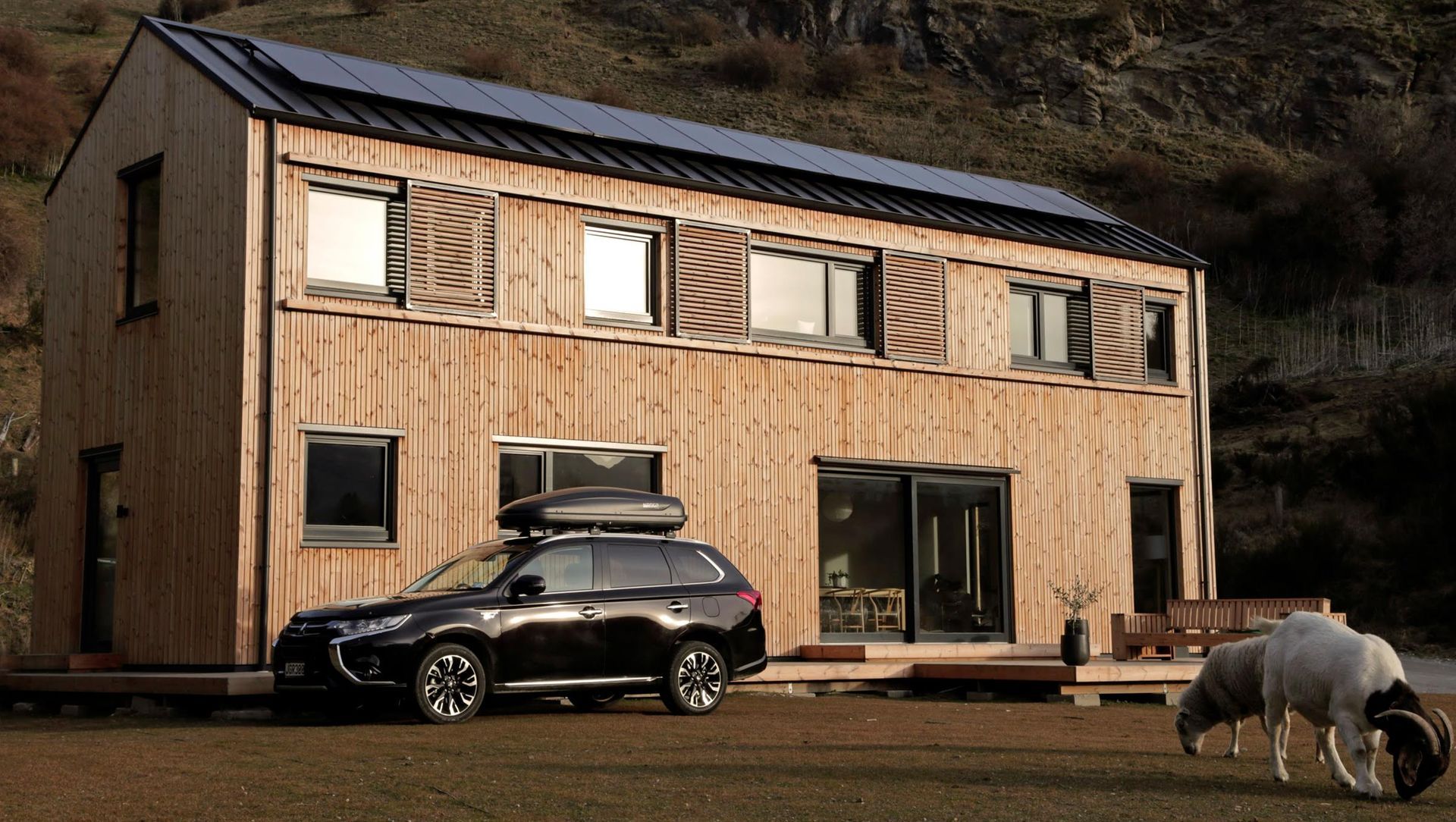About
Taramea Residence.
ArchiPro Project Summary - A contemporary two-storey residence in Queenstown, featuring a flexible layout, energy-efficient design, and sustainable materials, completed in 2015 by Energy Architecture.
- Title:
- Taramea Residence
- Architect:
- Energy Architecture
- Category:
- Residential/
- New Builds
Project Gallery
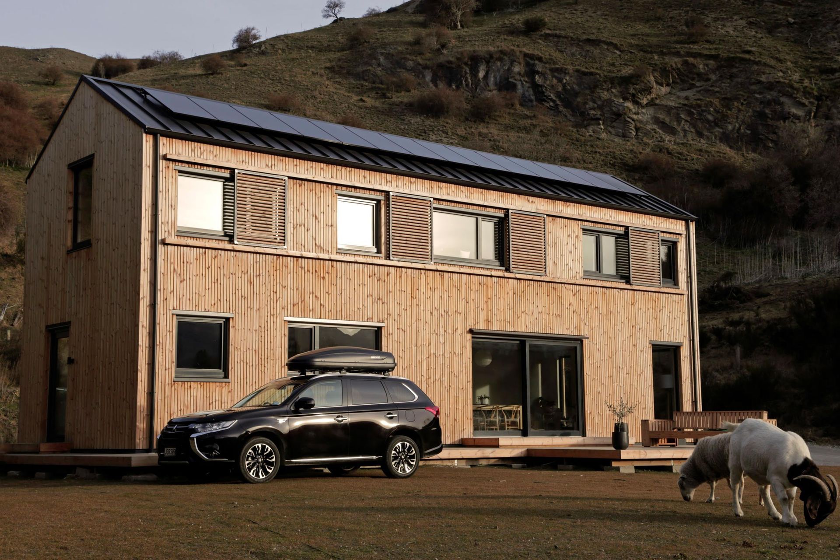
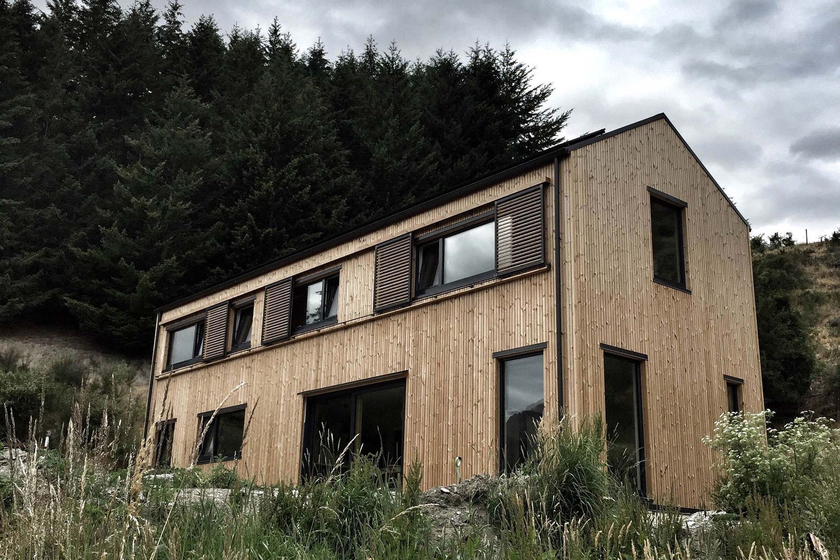
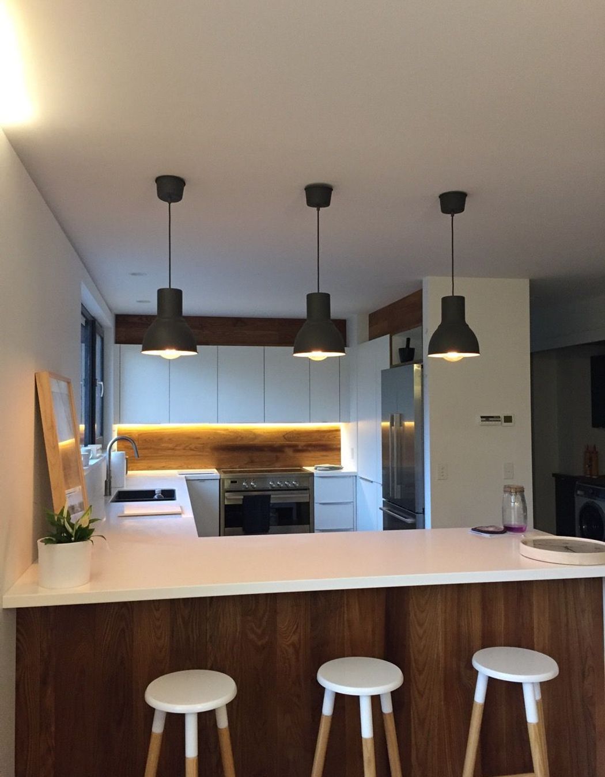
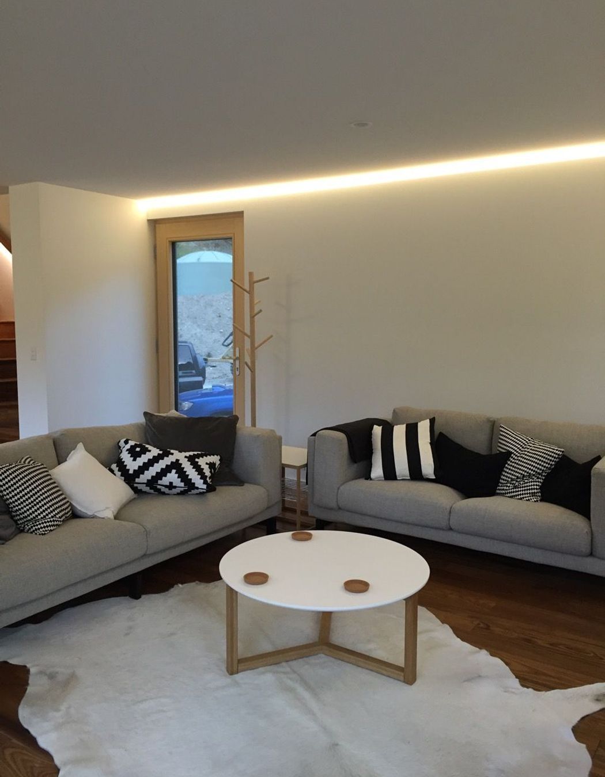
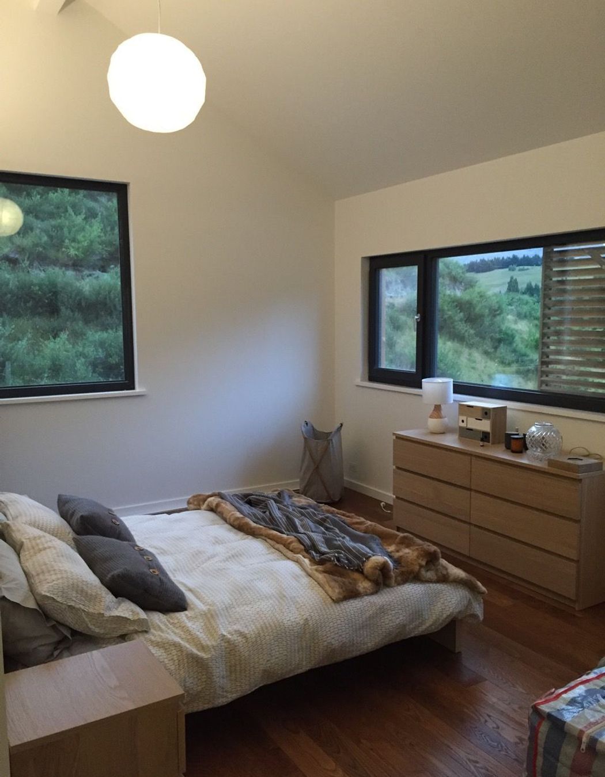
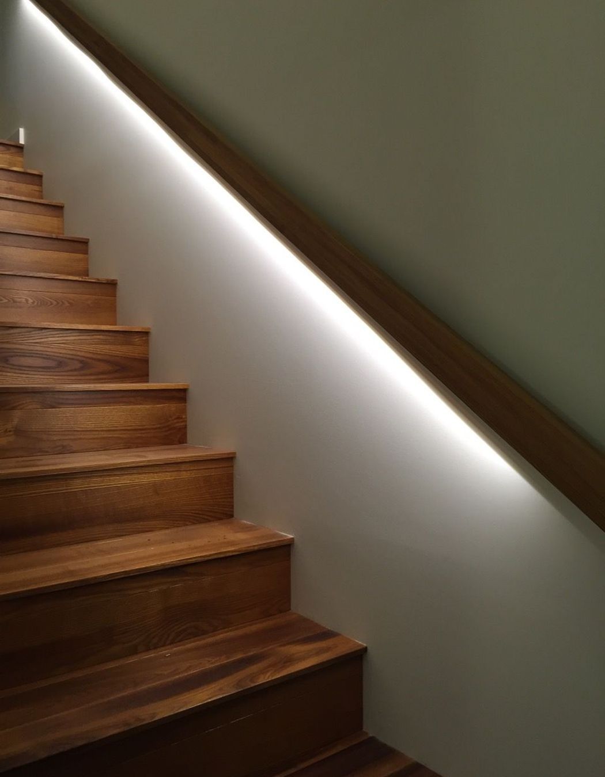
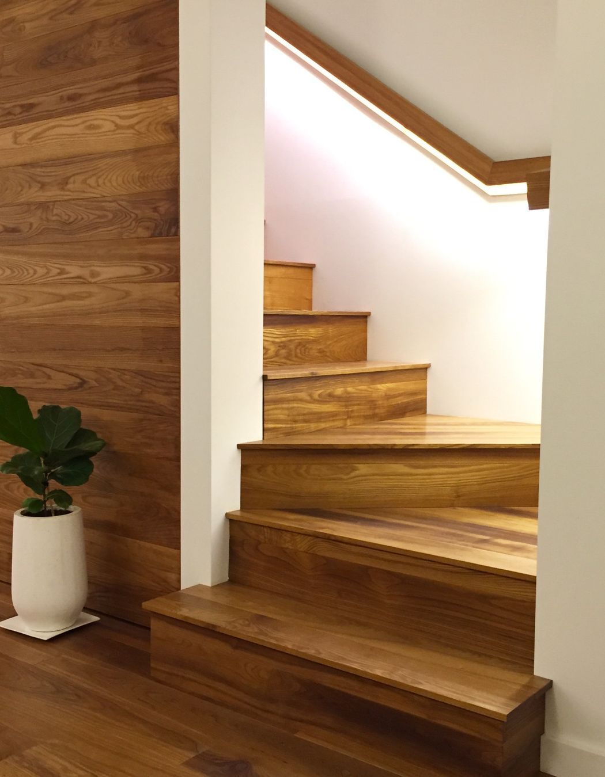
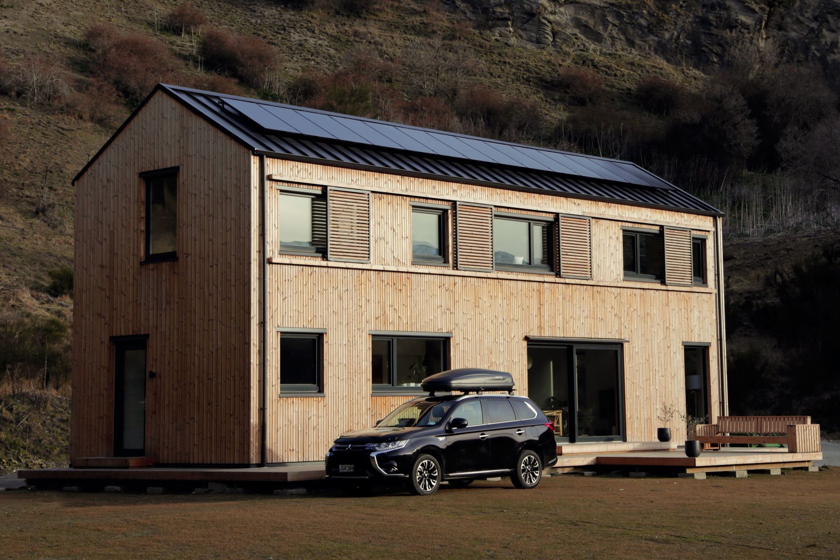
Views and Engagement
Professionals used

Energy Architecture. We create innovative architecture that centres the wellbeing of our clients and our shared environment
Architecture is about beauty, quality, performance & responsibility. Good design grows from a process that is driven by these values and embraces challenge.
We provide full architectural services from pre-design to completion. Our experience covers different scales, levels of complexity and particular client requirements. We embrace challenge, and have a proven track record in delivering high performance projects when working under difficult constraints.
For projects targeting Passive House, Low energy Building or EnerPHit certification. We can guide you through the requirements of this process.
Year Joined
2022
Established presence on ArchiPro.
Projects Listed
14
A portfolio of work to explore.
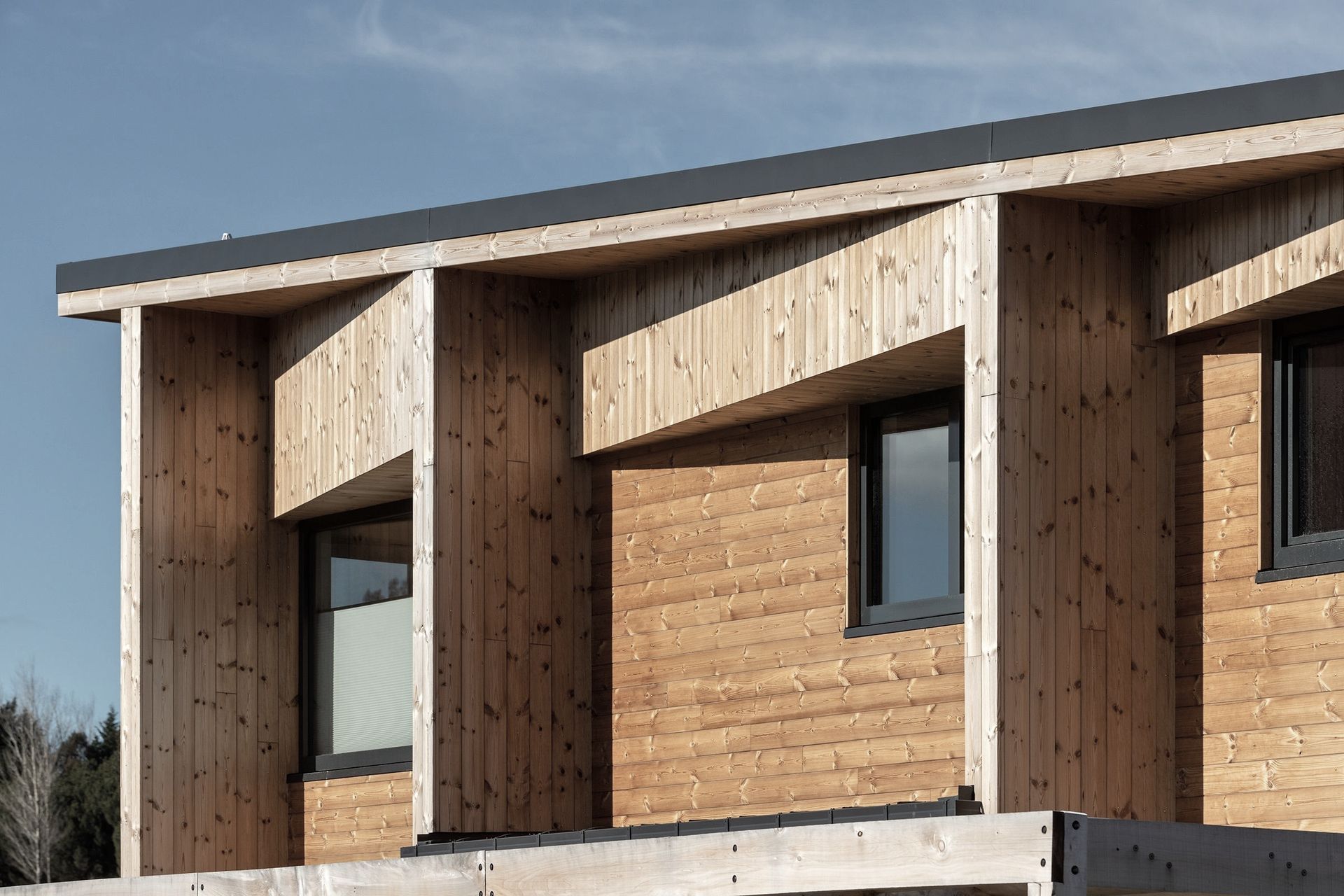
Energy Architecture.
Profile
Projects
Contact
Other People also viewed
Why ArchiPro?
No more endless searching -
Everything you need, all in one place.Real projects, real experts -
Work with vetted architects, designers, and suppliers.Designed for New Zealand -
Projects, products, and professionals that meet local standards.From inspiration to reality -
Find your style and connect with the experts behind it.Start your Project
Start you project with a free account to unlock features designed to help you simplify your building project.
Learn MoreBecome a Pro
Showcase your business on ArchiPro and join industry leading brands showcasing their products and expertise.
Learn More