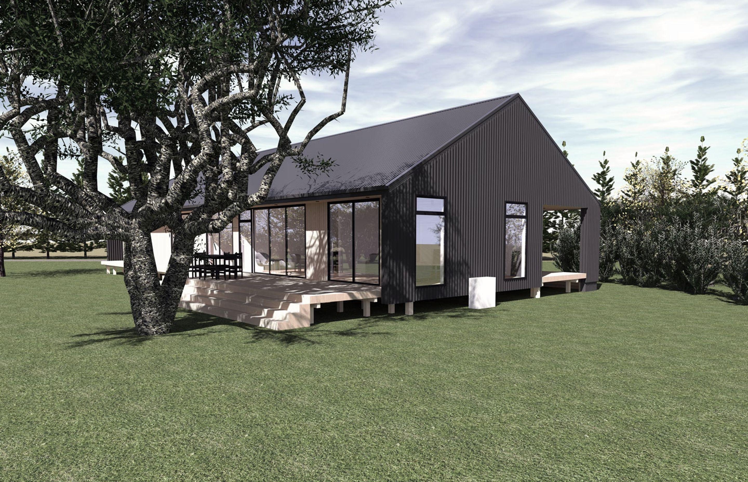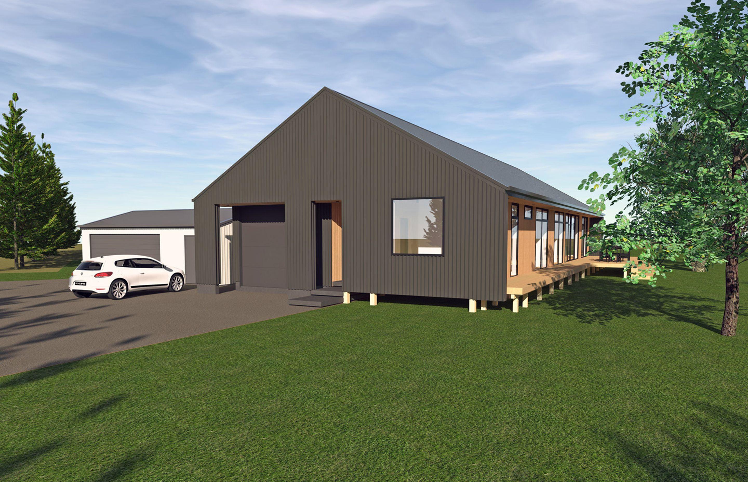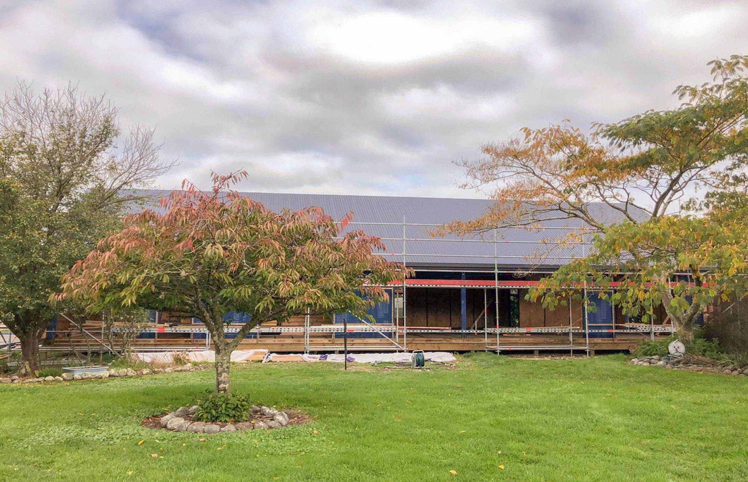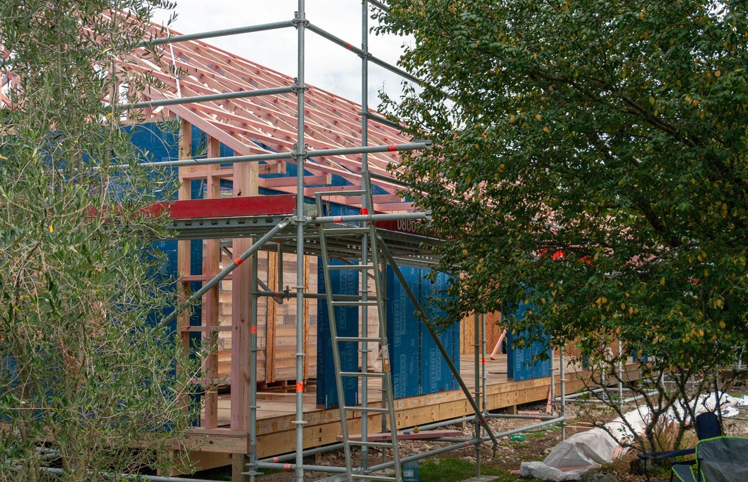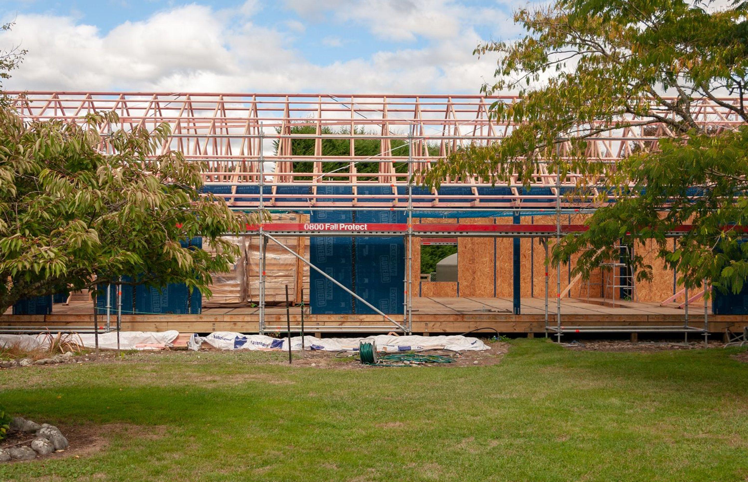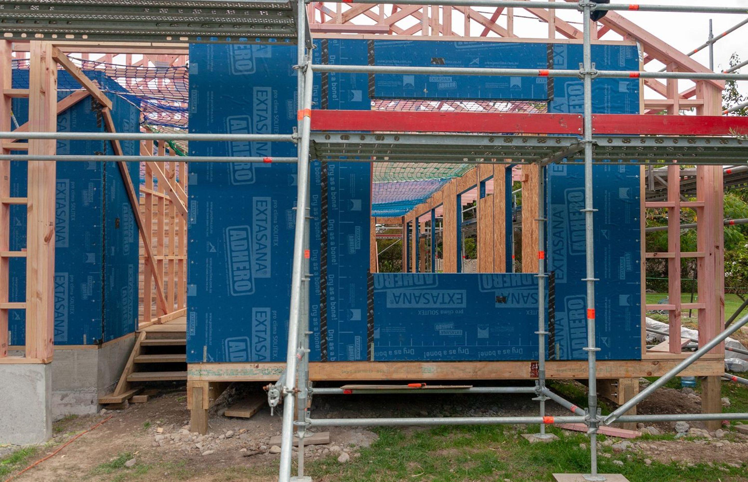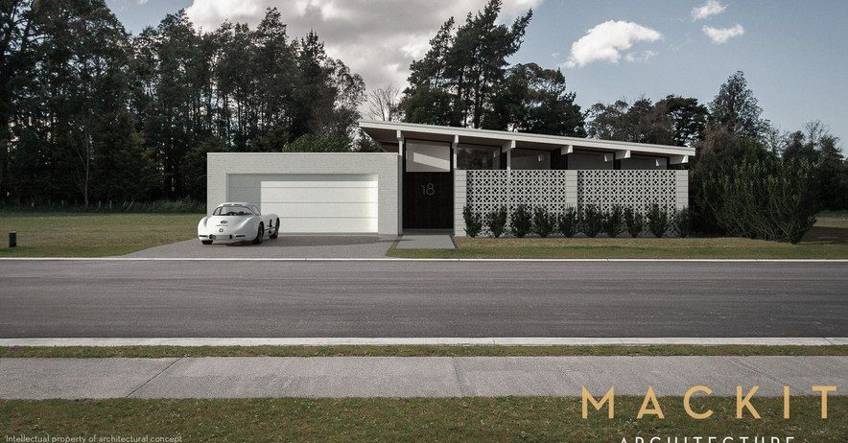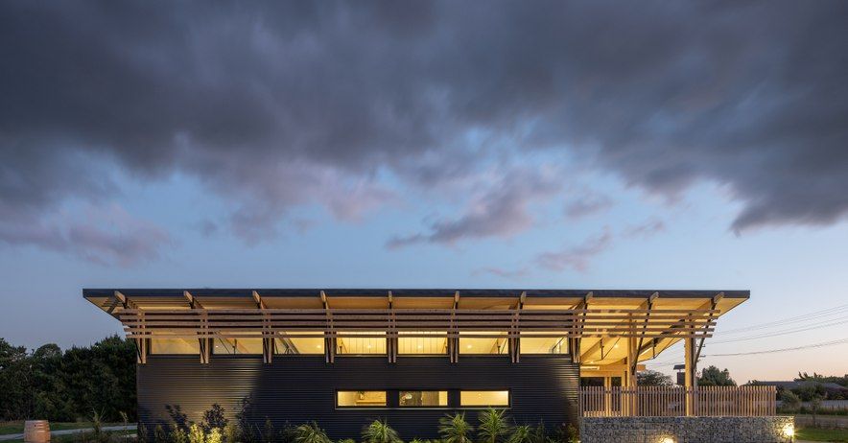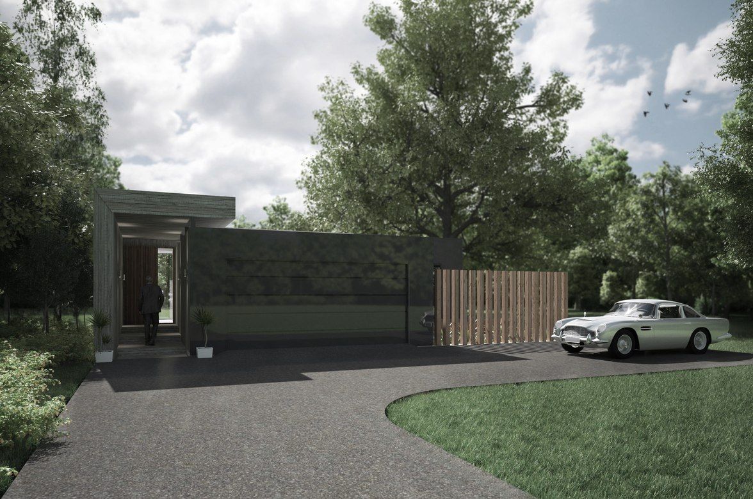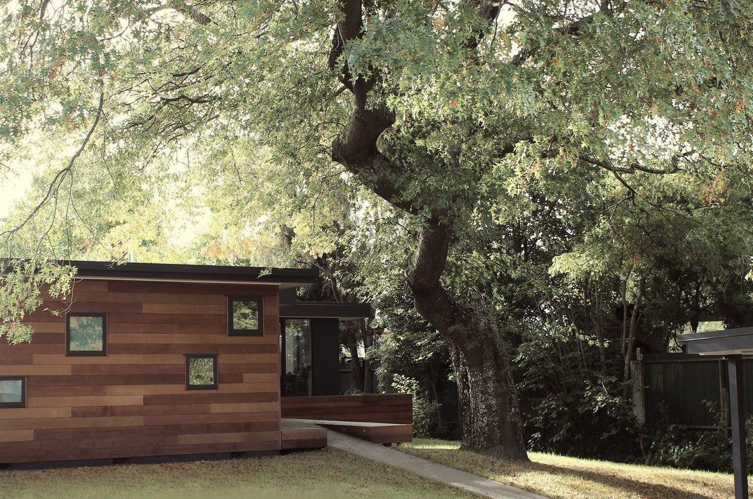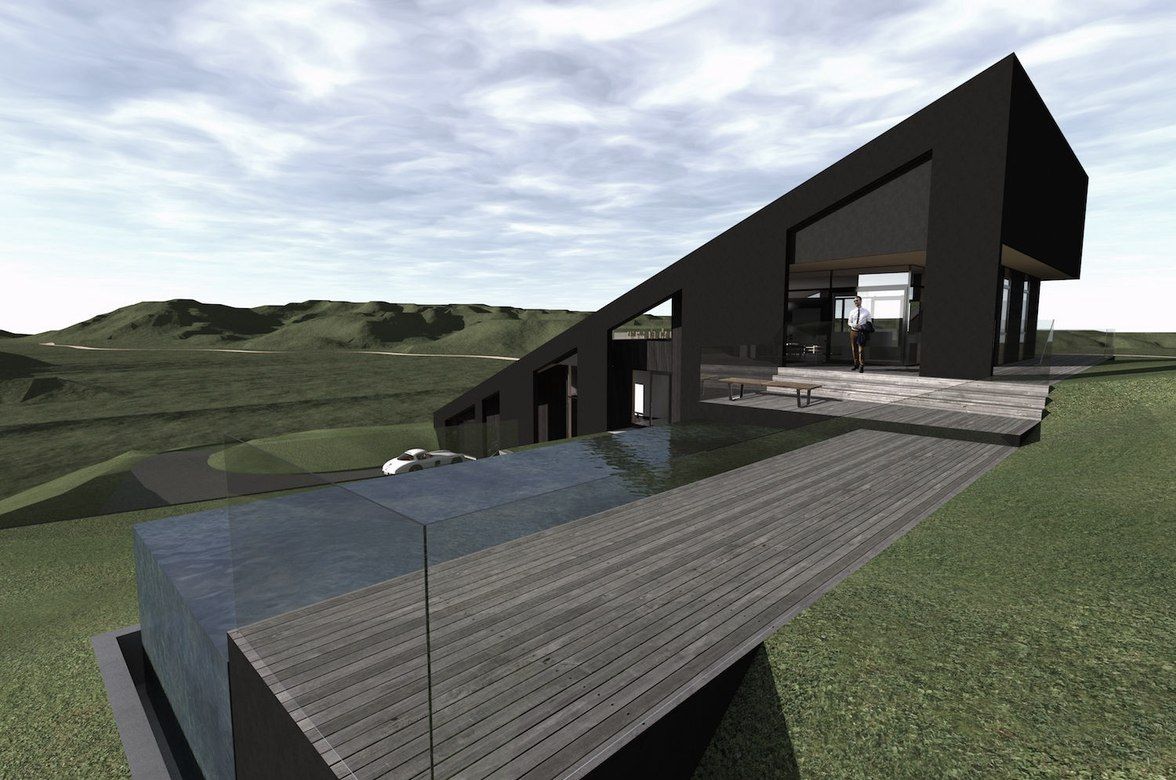SIPS House | Wairarapa
By Mackit Architecture
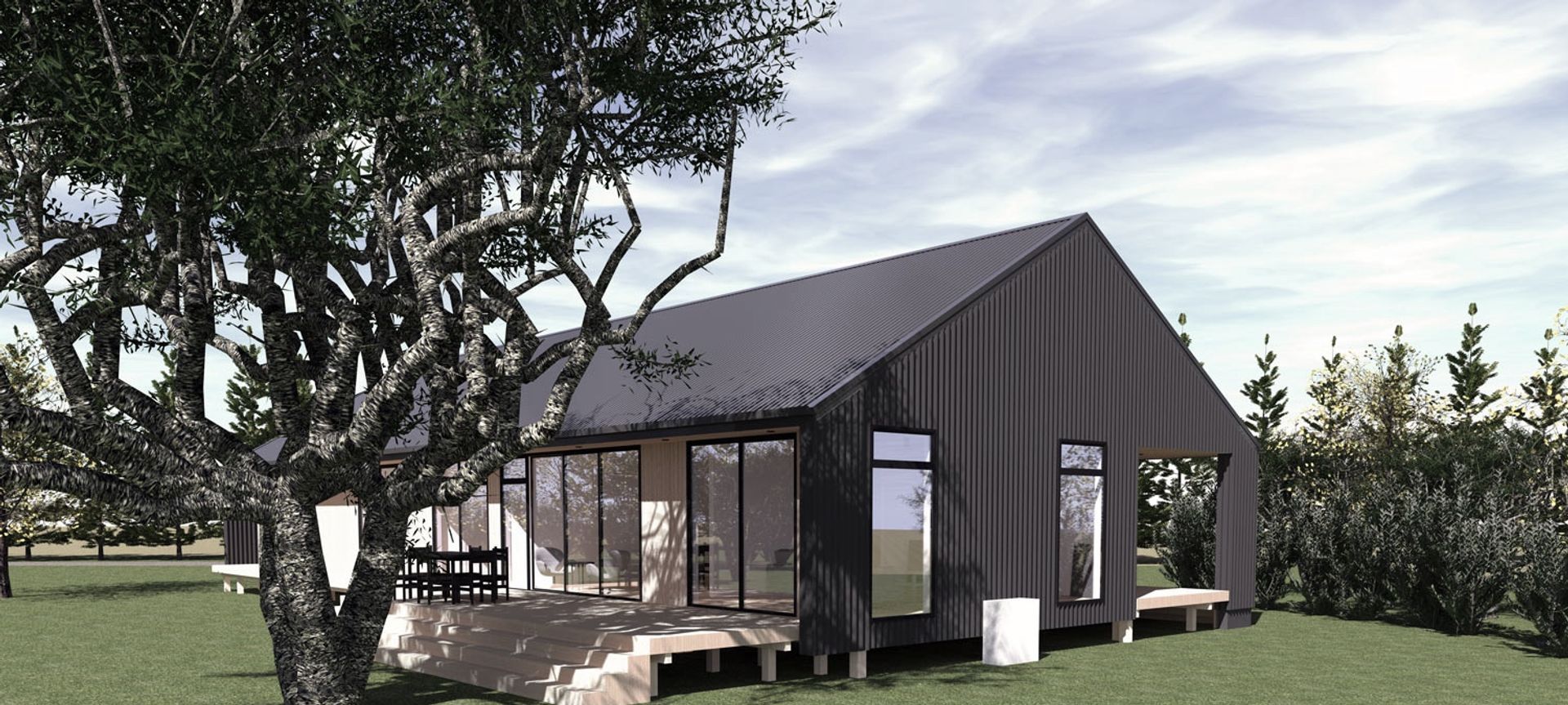
With plans to relocate their existing small house and build a new 3 bedroom house on the same, established location; our clients tasked us with designing an energy efficient, low maintenance home that is suited to its rural environment.
Beginning with the modernist principle of form follows function, the house was designed from the inside out with performance in mind.
The layout is optimised for solar gain, with living spaces facing directly north and utilitarian spaces facing south. The layout also facilitates natural circadian rhythms with the master suite located on the NE corner of the house for morning light, the living spaces facing north for midday light, and the relaxation and entertaining areas facing NW to capture sunset views over the Tararua ranges. The exterior form of a rectangular, metal-clad, gable house references the rural barn vernacular, while also being low maintenance and cost-effective to construct. The pitch of the roof is optimised for solar panels, with eaves sized to let in winter sun but provide adequate shading in warmer months. The engineered pile and bearer foundation elevates the floor off the ground to limit any future flood damage.
To achieve the goal of a high-performance, energy efficient home, the functional design was combined with forward-thinking construction methods.
Structural Insulated Panels (SIPs) replace conventional timber framing and insulation for the floor, walls, and roof. This helps to achieve Passive House style performance by providing extraordinary levels of airtightness and insulation. SIPs are a prefabricated, high-performance, simple, all-in-one alternative to structure/framing, insulation, bracing, and exterior wrap/RAB.
Arriving on site packaged in order, and ready to be rapidly assembled; SIPs slot together like a giant Lego set. They are 115mm or 165mm thick and consist of two sheets of Structural Oriented Strandboard (OSB) or plywood, sandwiching a high-density insulating polyurethane (PUR) core. The highly insulated, airtight interior environment provides our clients with a comfortable and healthy space for living that is energy efficient to heat or cool. The rigid PUR insulation within the SIPs prevents temperature transfer, aided by thermally broken window joinery and the lack of conventional timber framing.
The airtight building envelope prevents drafts and air leakage, resulting in significant retention of interior air temperature.
A decentralised heat recovery ventilation system puts control of the interior environment in our client's hands. It draws continuous fresh outdoor air into the interior spaces while exhausting the stale indoor air. Heat energy is harvested from the outgoing air and mixed with the incoming fresh air, allowing heat generated or stored in interior spaces to be retained.
NZSIP Smart Panel SIPs, custom manufactured in Cromwell, New Zealand, was chosen as the final product due to their construction efficiency and thermal performance. NZSIP Smart Panels are manufactured locally with all timber components embedded within the panel before injection moulding the PUR insulation. This results in precise, efficient construction both in the factory and on-site with essentially no site waste and minimal factory waste.
Construction of this project began with Holmes Construction in February 2019. Keep an eye on our Facebook and Instagram for progress updates.
Professionals used in
SIPS House | Wairarapa
More projects from
Mackit Architecture
About the
Professional
James Mackie is an architectural designer, predominantly (but not exclusively) servicing the Wellington/Wairarapa region out of his busy Greytown design office. He founded his company Mackit Architecture in 2008, with a goal to fill the niche for bespoke modern homes that can be built efficiently and precisely.
Being a registered designer with Architectural Designers New Zealand and a Licensed Building Practitioner in both design and carpentry, James has a unique edge when it comes to designing homes for discerning clients. Through the application of both his building and design knowledge, he can bridge the gap between complex high-level design and the practical reality of its construction.
Inspired by the effect the built environment has on one’s self, James loves opportunities to enrich existence by creating high quality, beautifully designed spaces. Crucially, James’ incredible building knowledge also means that his plans are always expertly detailed and thought out – essentially he has already built the house in his head during the design process.
Meticulous by nature, James keeps his hand in the construction industry through his own in-house projects, and finds the odd afternoon on the tools a great way to recharge and break through any creative blocks. This also enables him to establish and maintain extensive connections and an inside knowledge of the building industry. Clients find these connections hugely beneficial during the process of selecting a builder, which Mackit offers as part of their full construction observation services.
- ArchiPro Member since2015
- Associations
- Follow
- Locations
- More information

