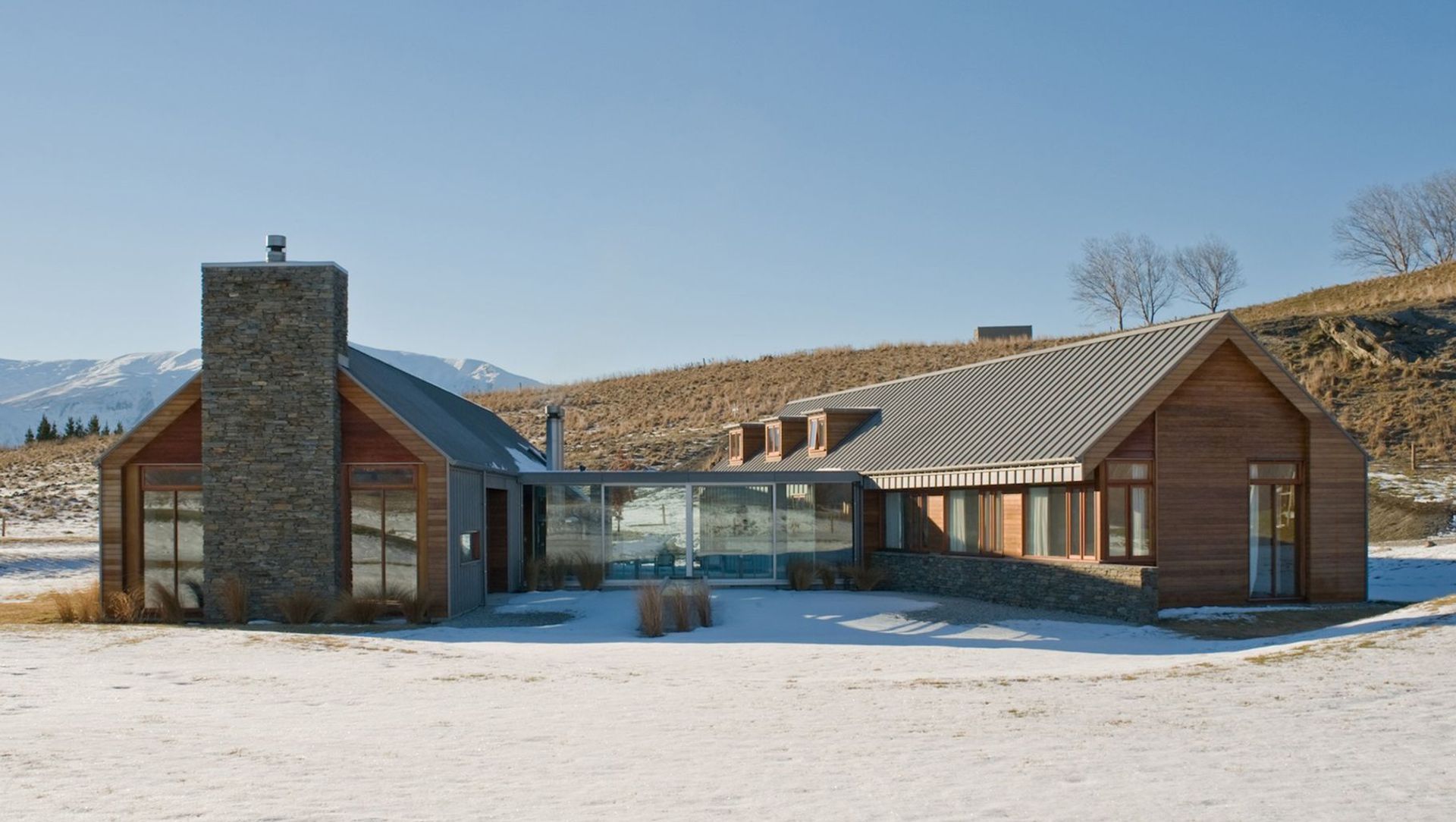About
Slope Hill House.
ArchiPro Project Summary - Slope Hill House: A thoughtfully designed occasional home in Queenstown, harmonizing with its environment while reflecting English country aesthetics, featuring flexible spaces, passive heating solutions, and stunning views of Coronet Peak.
- Title:
- Slope Hill House
- Architect:
- Wendy Shacklock Architects
- Category:
- Residential/
- New Builds
Project Gallery

Wendy Shacklock Slopehill
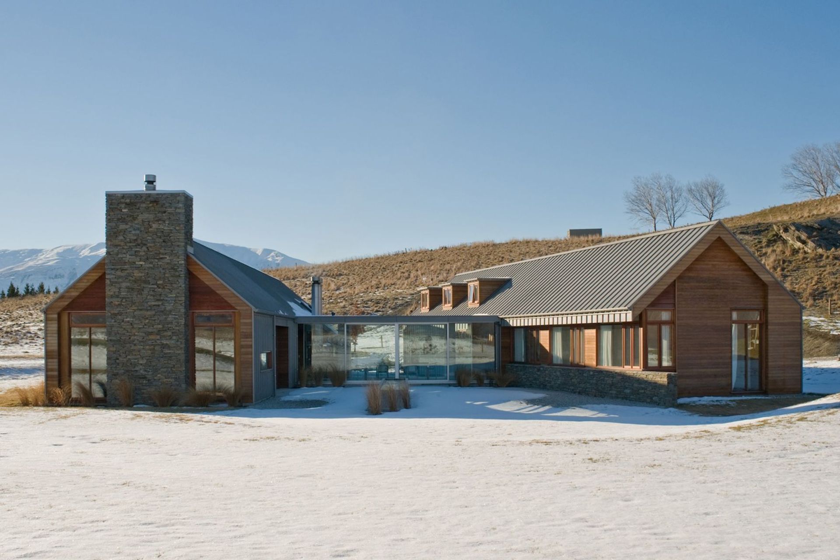
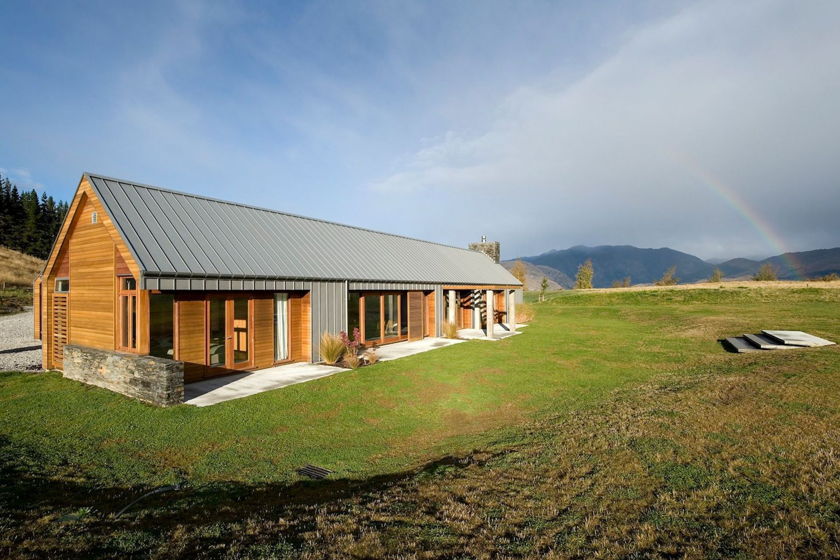
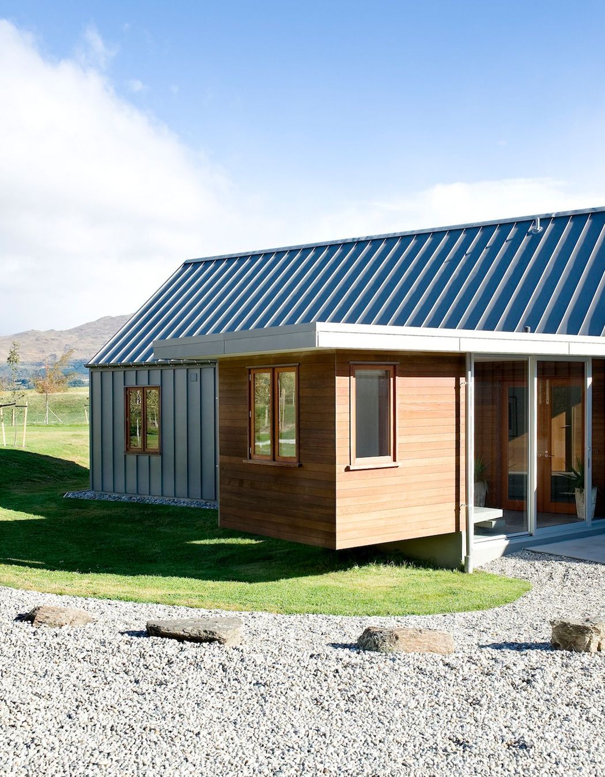
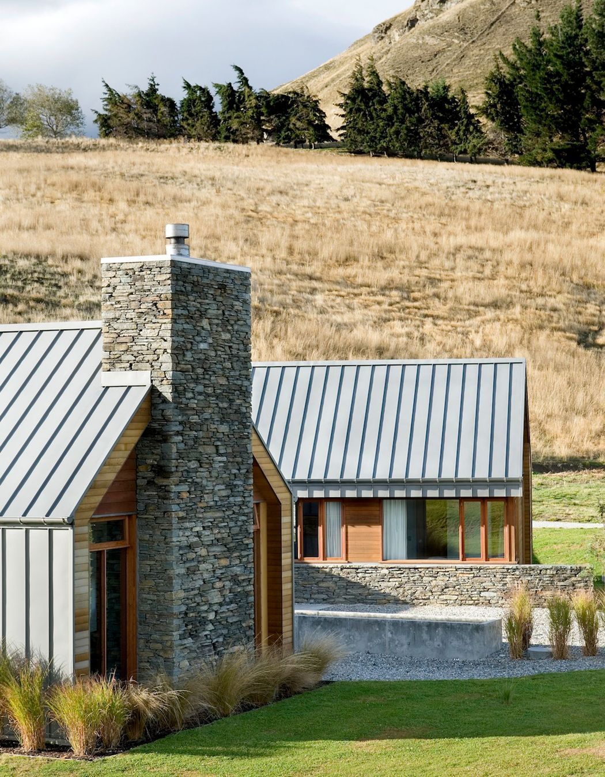
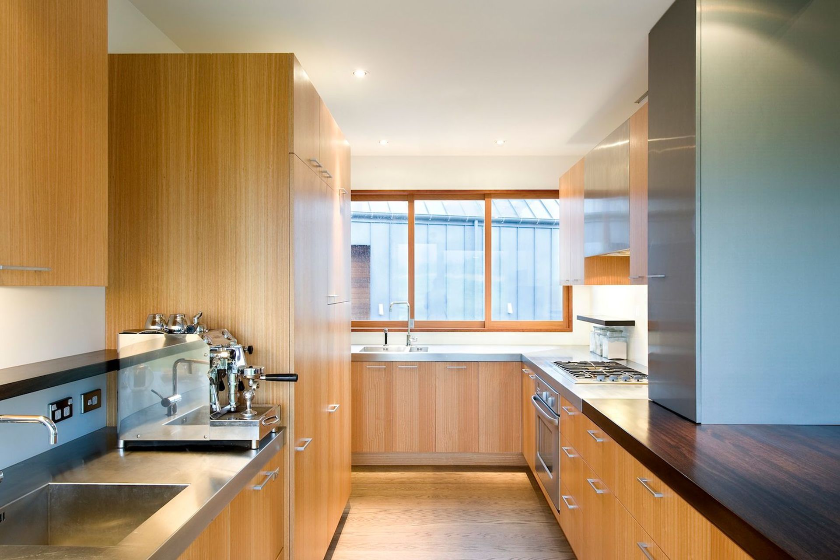
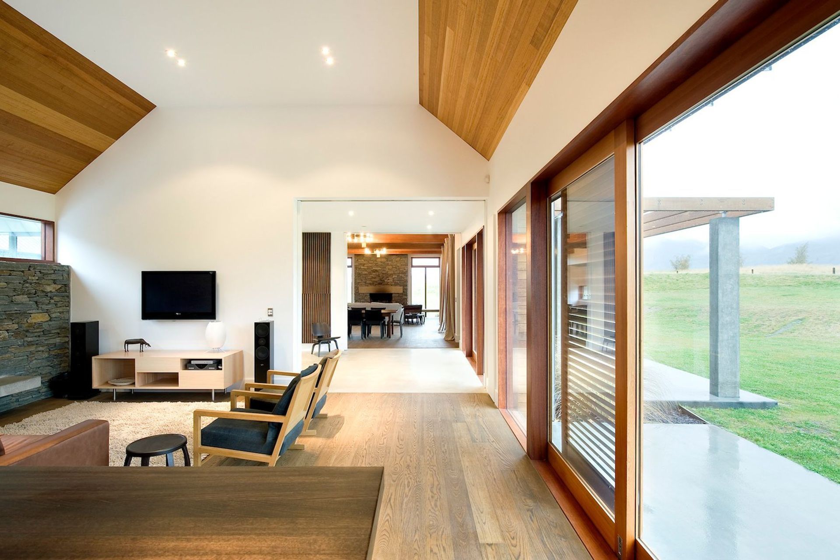
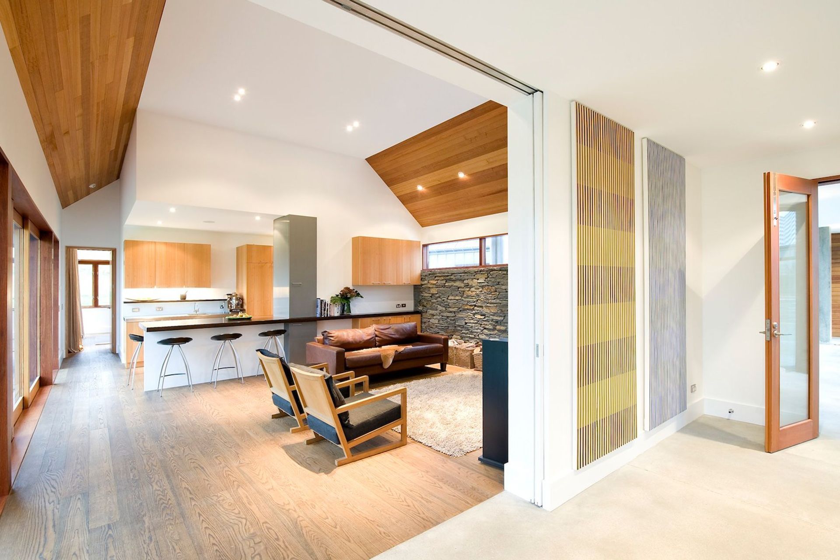
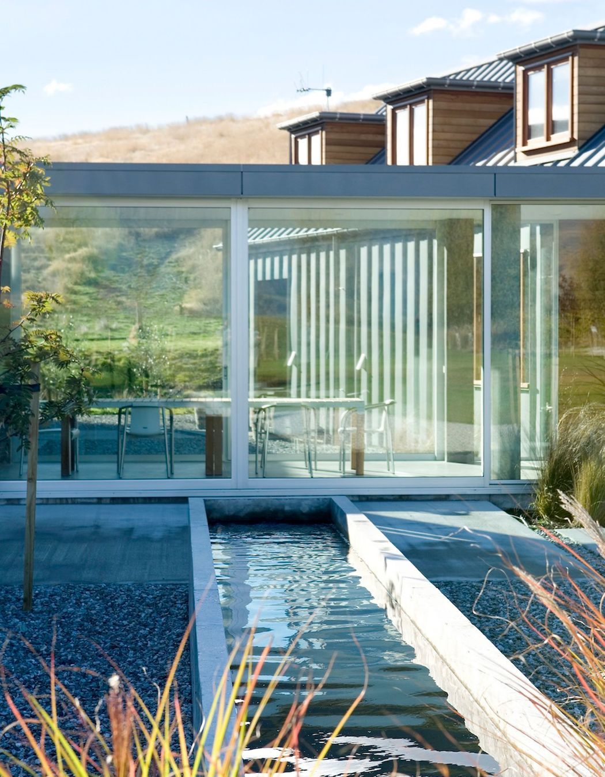
Views and Engagement
Professionals used

Wendy Shacklock Architects. Wendy Shacklock Architects aims to be the creative interface between you and your site, providing a coherent solution that is both unique and specific. Fundamental to the process is rapport. Wendy Shacklock Architects will listen to you, learn from you and apply a cross-disciplined approach in achieving the agreed objectives.
Wendy Shacklock Architects practice works in the residential field throughout New Zealand particularly in Auckland and Waiheke, with a special interest in the Queenstown Lakes District. This includes new build and alteration work. Auckland city commercial fitouts and multiple dental and medical practice fitouts have also been an enjoyable component of my 30 year career.
Year Joined
2021
Established presence on ArchiPro.
Projects Listed
12
A portfolio of work to explore.
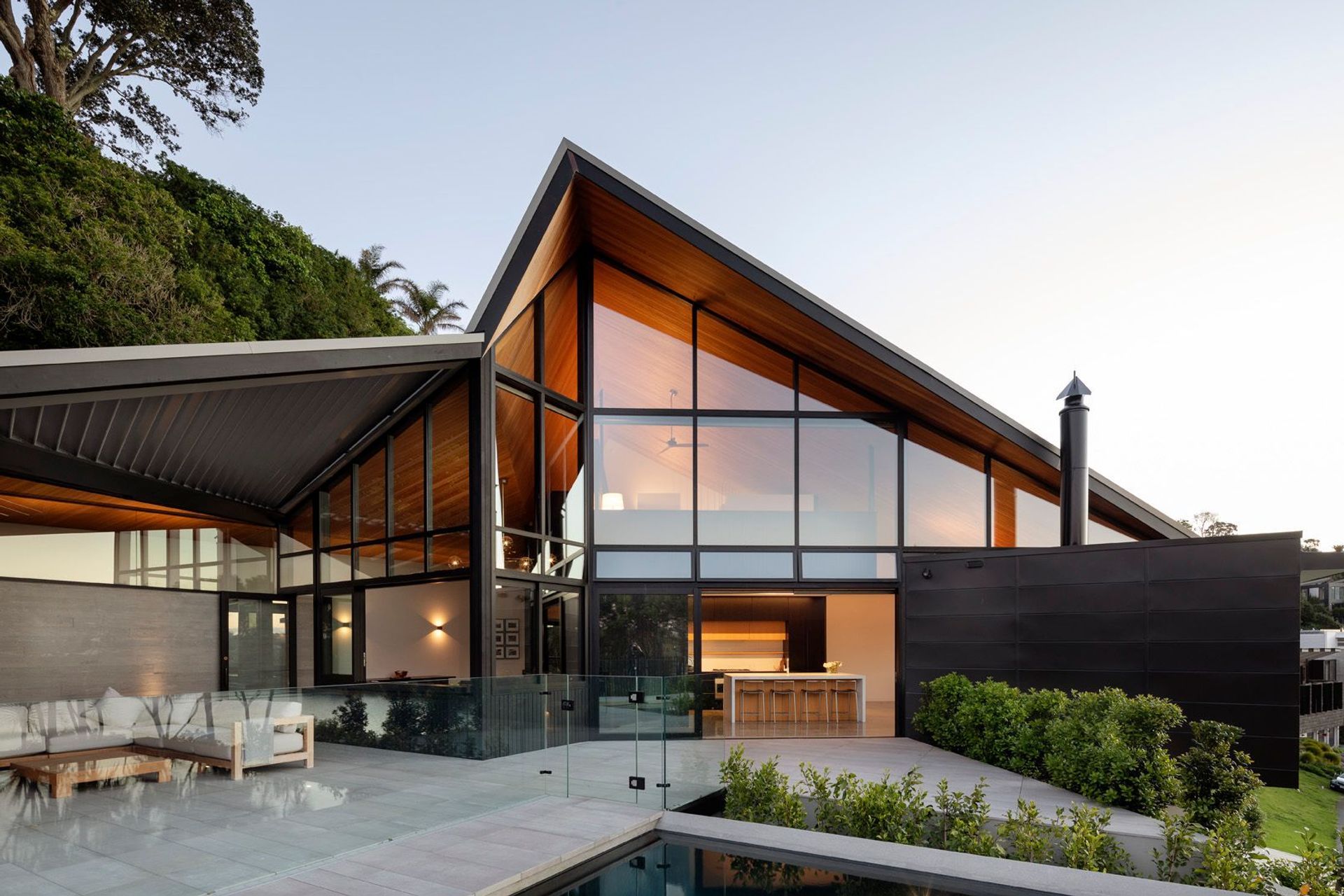
Wendy Shacklock Architects.
Profile
Projects
Contact
Project Portfolio
Other People also viewed
Why ArchiPro?
No more endless searching -
Everything you need, all in one place.Real projects, real experts -
Work with vetted architects, designers, and suppliers.Designed for New Zealand -
Projects, products, and professionals that meet local standards.From inspiration to reality -
Find your style and connect with the experts behind it.Start your Project
Start you project with a free account to unlock features designed to help you simplify your building project.
Learn MoreBecome a Pro
Showcase your business on ArchiPro and join industry leading brands showcasing their products and expertise.
Learn More