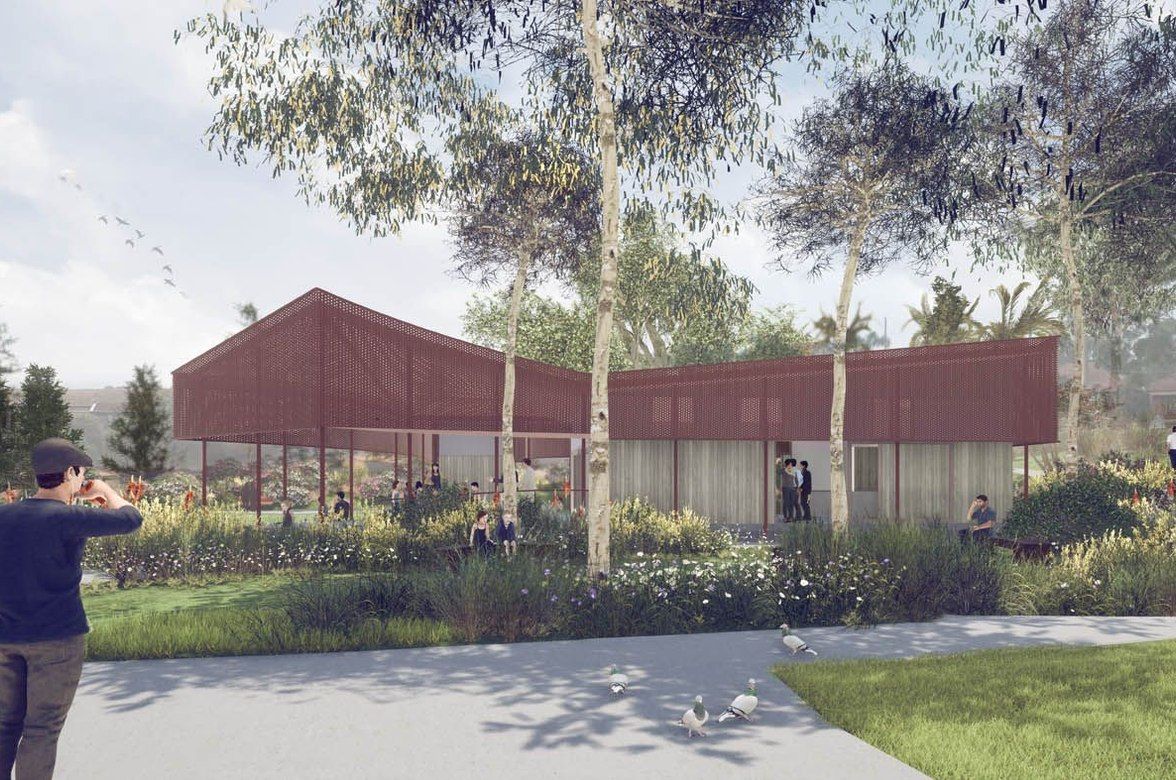South Bondi Amenities
By Sam Crawford Architects

2015
Bondi Beach, NSW
We were engaged by Waverley Council to upgrade the public amenities at the southern end of Sydney’s iconic Bondi Beach.
The existing South Bondi Amenities was built in 1984 to the design of noted heritage architect, Ian Stapleton. The design was based on the arched colonnade of the Bondi Pavilion, which stands in the park at the centre of the beach. The block replaced an earlier amenities building on the site that had been built into the sandstone retaining wall to Notts Avenue.
Our brief was to increase the number of toilet facilities, improve the overall level of amenity and the quality of light within the building, and undertake structural repairs.
Our design respects the original building whilst significantly improving the level of public amenity; doubling the number of women’s toilets, providing a BCA compliant accessible toilet and low maintenance, vandal-proof fittings, introducing daylight via skylights in the roof-deck and providing external unisex washbasins and mirrors.
Project Team
Sam Crawford, Ken Warr, Claire McCaughan
Consultant Team
Structural Engineer: James Sutherland, Northrop Consulting
Heritage: John Oultram
Quantity Surveyor: QS Plus
Client
Waverley Council


More projects from
Sam Crawford Architects
About the
Professional
Established in 1999, Sam Crawford Architects (SCA) is a design driven architectural practice based in Sydney, Australia. Over the last 20 years, we have established a well-earned reputation for design excellence in residential, cultural and public projects. In addition to our expertise in these areas, we’re also commencing our work in the education sector with both private and public clients.
Our work has been widely published, nationally and internationally and has been recognised in numerous local, state and national awards from the Australian Institute of Architects, Australian Timber Design Awards, Local Government Heritage, Conservation and Urban Design as well as numerous industry awards & commendations.
PeopleOur team is led by Practice Principal and Design Director, Sam Crawford. Alongside the recognition for his built work Sam is highly regarded within the architectural profession. He has led humanitarian architectural projects, conducted gallery based and built research projects, been invited to serve as head-juror for the Australian Institute of Architects (AIA) Awards, and was a joint creative-director of the 2014 Australian Institute of Architects National Conference. Sam is co-chair of the Australian Institute of Architects’ Medium Practice Forum, and a member of the Government Architect NSW State Design Review Panel.
With a practice of our size, clients can be assured that Sam is intimately involved in each project. We work in an open-plan studio environment in collaborative teams to ensure the smooth delivery of projects across all scales. Our team is comprised of highly skilled professionals, graduates and students. This mix of team members ensures that each project benefits from the close attention of a dedicated project architect with a support team to efficiently deliver the project. We also have an experienced and dedicated documentation and detailing expert who brings extensive experience of construction detailing to each project.
- Year founded1999
- Follow
- Locations
- More information



