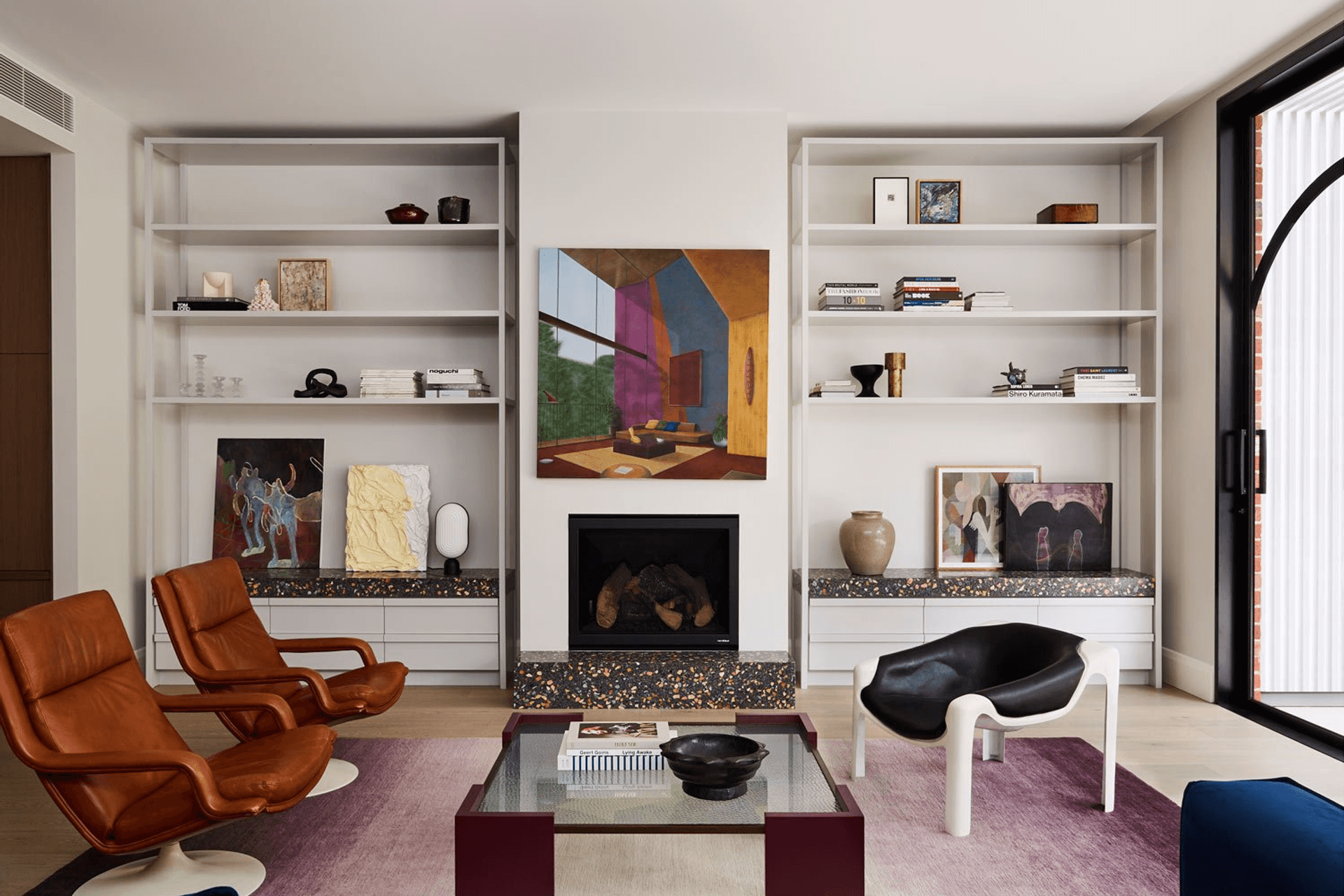About
South Yarra Residence - 1.
ArchiPro Project Summary - A stunning restoration of a 1920s Art Deco cottage, transforming it into a contemporary three-bedroom residence while preserving its original charm, featuring a seamless extension with open-plan living spaces and elegant design elements.
- Title:
- South Yarra Residence - 1
- Interior Designer:
- Full of Grace Interiors
- Category:
- Residential/
- Interiors
Project Gallery
Views and Engagement
Professionals used

Full of Grace Interiors
Interior Designers
Kingscliff, Tweed, New South Wales
(+1 More)
Full of Grace Interiors. Full of Grace Interiors by Therese Carrodus is a Melbourne-based Interior design studio working in the residential, multi-residential and health spa sectors.
Year Joined
2022
Established presence on ArchiPro.
Projects Listed
14
A portfolio of work to explore.

Full of Grace Interiors.
Profile
Projects
Contact
Project Portfolio
Other People also viewed
Why ArchiPro?
No more endless searching -
Everything you need, all in one place.Real projects, real experts -
Work with vetted architects, designers, and suppliers.Designed for New Zealand -
Projects, products, and professionals that meet local standards.From inspiration to reality -
Find your style and connect with the experts behind it.Start your Project
Start you project with a free account to unlock features designed to help you simplify your building project.
Learn MoreBecome a Pro
Showcase your business on ArchiPro and join industry leading brands showcasing their products and expertise.
Learn More










